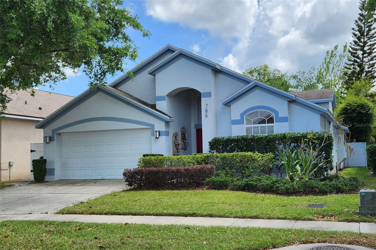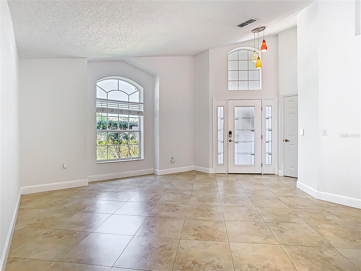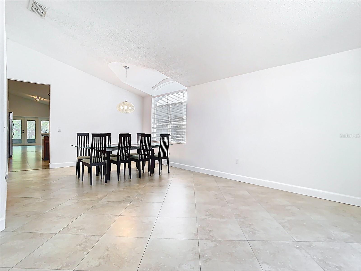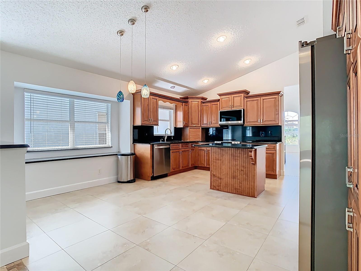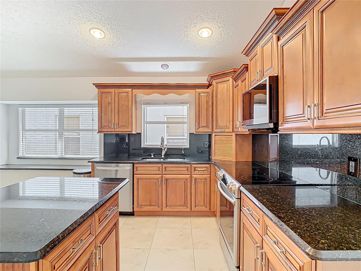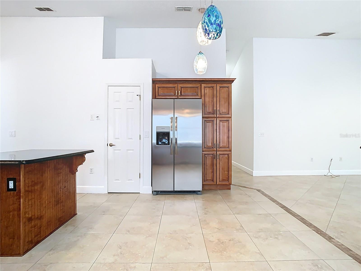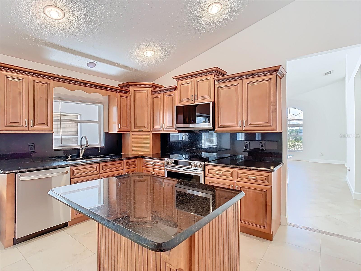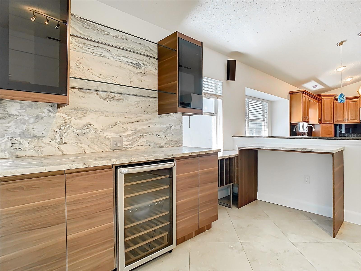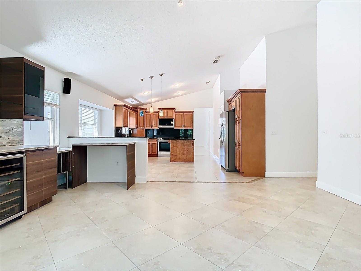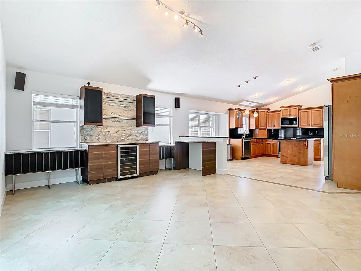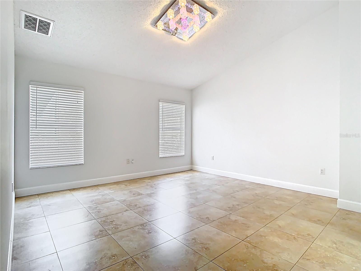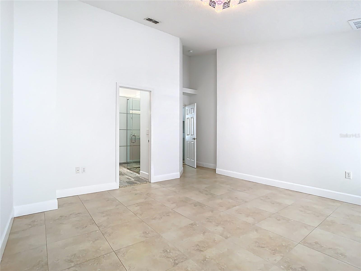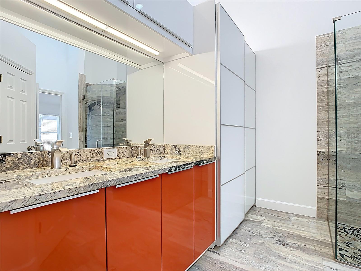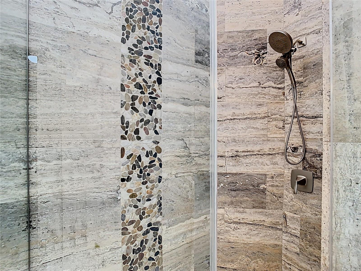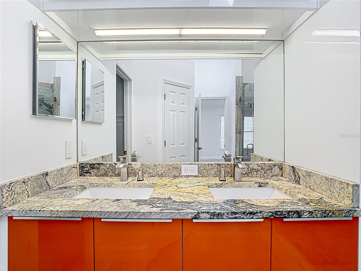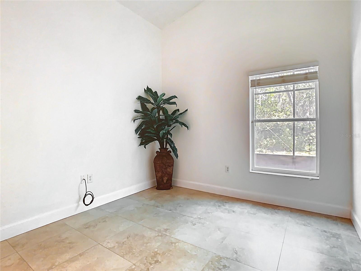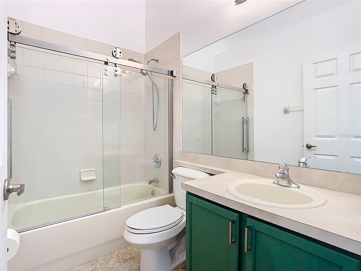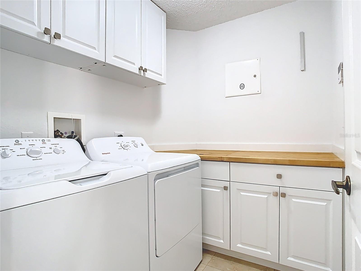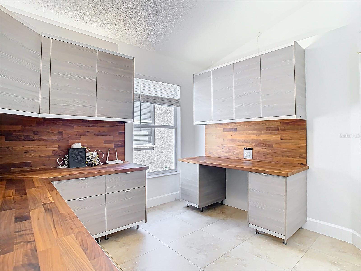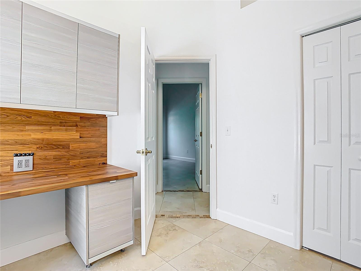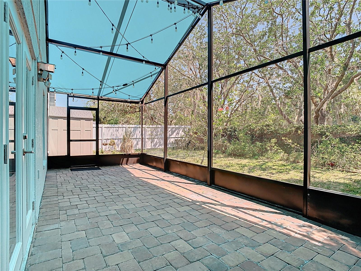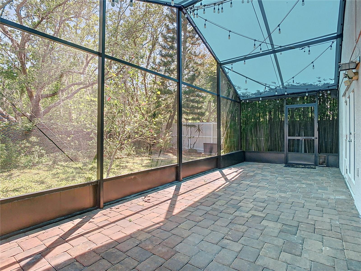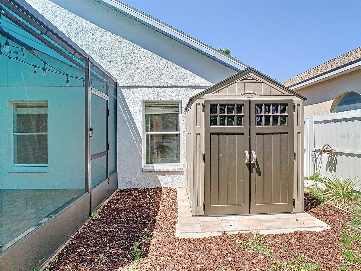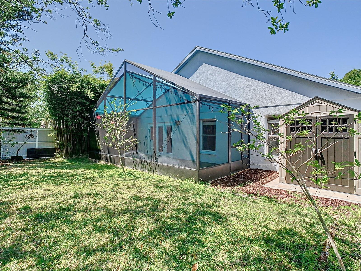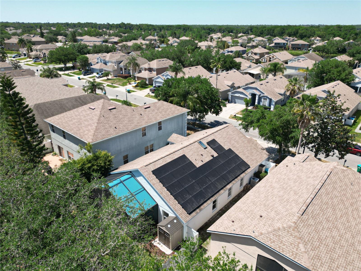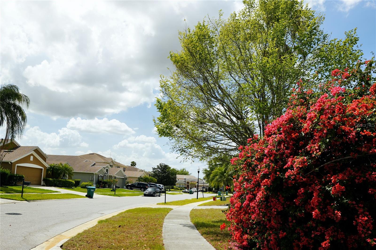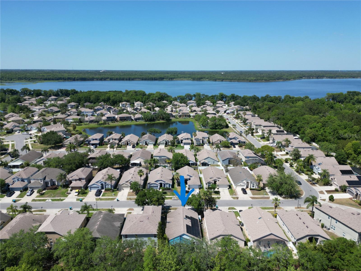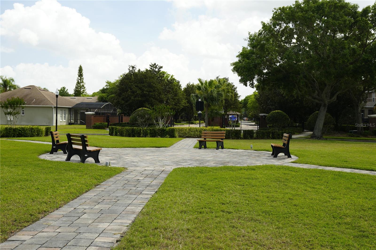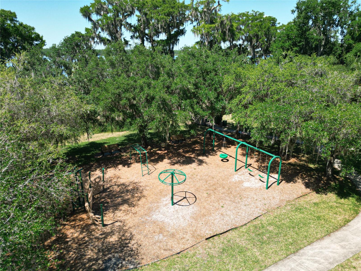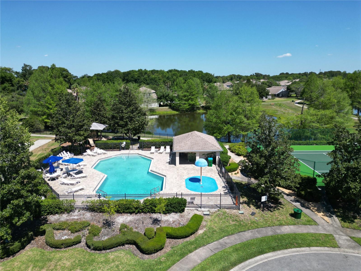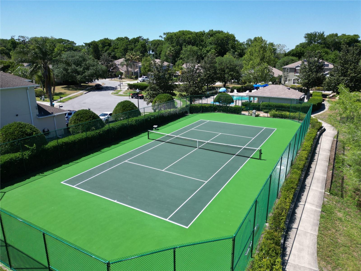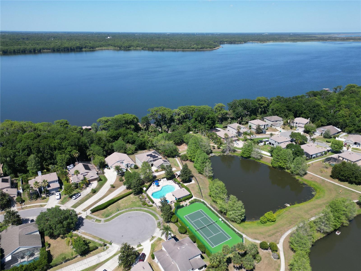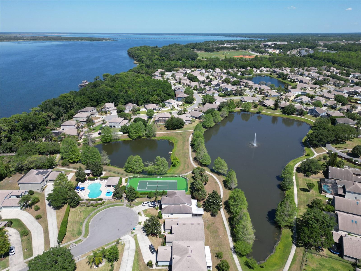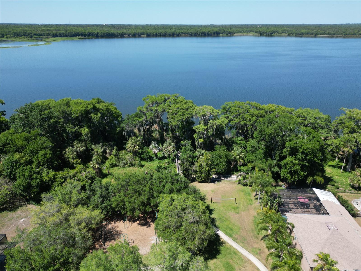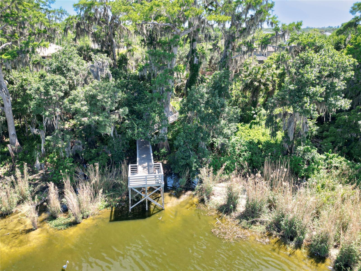PRICED AT ONLY: $469,000
Address: 786 Seneca Meadows Road, WINTER SPRINGS, FL 32708
Description
? Beautifully Updated 4 Bedroom Home with Solar & Resort Style Amenities ?
Discover comfort and modern style in this spacious 4 bedroom, 2 bath home! High ceilings, arched windows, and neutral tile flooring create a bright and open feel. The chefs kitchen features wood cabinetry, granite countertops, stainless steel appliances, and a center island for gathering.
The primary suite includes dual vanities, a walk in shower, and a modern walk in closet with built ins. Outside, enjoy a landscaped yard and access to resort style community amenities: pool, tennis, fishing pier, scenic lake, and walking trails.
With owned solar panels for energy savings. This move in ready home is the perfect balance of style, comfort, and convenience!!!!
Property Location and Similar Properties
Payment Calculator
- Principal & Interest -
- Property Tax $
- Home Insurance $
- HOA Fees $
- Monthly -
For a Fast & FREE Mortgage Pre-Approval Apply Now
Apply Now
 Apply Now
Apply Now- MLS#: S5123239 ( Residential )
- Street Address: 786 Seneca Meadows Road
- Viewed: 54
- Price: $469,000
- Price sqft: $188
- Waterfront: No
- Year Built: 2004
- Bldg sqft: 2490
- Bedrooms: 4
- Total Baths: 2
- Full Baths: 2
- Garage / Parking Spaces: 2
- Days On Market: 127
- Additional Information
- Geolocation: 28.7057 / -81.2779
- County: SEMINOLE
- City: WINTER SPRINGS
- Zipcode: 32708
- Subdivision: Parkstone
- Elementary School: Layer
- Middle School: Indian Trails
- High School: Winter Springs
- Provided by: TRUST HOME REALTY LLC
- Contact: Eva Treto
- 407-614-7253

- DMCA Notice
Features
Building and Construction
- Covered Spaces: 0.00
- Exterior Features: Dog Run, Garden, Private Mailbox, Rain Gutters, Sidewalk
- Fencing: Fenced
- Flooring: Ceramic Tile, Tile
- Living Area: 1947.00
- Roof: Shingle
Land Information
- Lot Features: City Limits, Landscaped, Near Public Transit, Sidewalk, Paved
School Information
- High School: Winter Springs High
- Middle School: Indian Trails Middle
- School Elementary: Layer Elementary
Garage and Parking
- Garage Spaces: 2.00
- Open Parking Spaces: 0.00
- Parking Features: Driveway, Garage Door Opener
Eco-Communities
- Water Source: Public
Utilities
- Carport Spaces: 0.00
- Cooling: Central Air
- Heating: Central, Electric, Heat Pump, Solar
- Pets Allowed: Yes
- Sewer: Public Sewer
- Utilities: Cable Available, Electricity Available, Public, Sprinkler Meter
Finance and Tax Information
- Home Owners Association Fee Includes: Pool, Maintenance Grounds, Pest Control
- Home Owners Association Fee: 450.00
- Insurance Expense: 0.00
- Net Operating Income: 0.00
- Other Expense: 0.00
- Tax Year: 2024
Other Features
- Appliances: Dishwasher, Disposal, Dryer, Electric Water Heater, Microwave, Range, Refrigerator, Washer, Wine Refrigerator
- Association Name: Premier Property MGMT Stacey Loureiro
- Association Phone: 407-375-9361
- Country: US
- Interior Features: Built-in Features, Eat-in Kitchen, High Ceilings, Kitchen/Family Room Combo, Living Room/Dining Room Combo, Open Floorplan, Solid Surface Counters, Solid Wood Cabinets, Thermostat, Walk-In Closet(s), Window Treatments
- Legal Description: LOT 323 PARKSTONE UNIT 4 PB 60 PGS 11 & 12
- Levels: One
- Area Major: 32708 - Casselberrry/Winter Springs / Tuscawilla
- Occupant Type: Vacant
- Parcel Number: 35-20-30-5NN-0000-3230
- Style: Contemporary
- Views: 54
- Zoning Code: PUD
Nearby Subdivisions
Amherst
Arrowhead At Tuscawilla
Avery Park
Barrington Estates
Bentley Club At Bentley Green
Country Club Village
Country Club Vlg
Deer Run
Deersong 2
Eagles Point Ph 2
Eagles Point Ph 5
Foxmoor
Glen Eagle
Greenbriar Sub Ph 1
Greenspointe
Highlands Sec 1
Highlands Sec 4
Howell Creek Reserve Ph 3
Lake Jessup
Mount Greenwood
North Orlando
North Orlando 1st Add
North Orlando 2nd Add
North Orlando Ranches Sec 04
North Orlando Ranches Sec 09
North Orlando Ranches Sec 10
North Orlando Terrace
North Orlando Townsite 4th Add
Oak Forest
Oak Forest Unit 3
Parkstone
Parkstone Unit 3
Reserve At Tuscawilla Ph 2
Seasons The
Seville Chase
Stone Gable
Sunrise
Sunrise Estates
Sunrise Estates Unit 5
Sunrise Unit 2c
Sunrise Village
Sunrise Village Unit 5
Tuscawilla
Tuscawilla Parcel 90
Tuscawilla Ridge
Tuscawilla Unit 06
Tuscawilla Unit 11b
Tuscawilla Unit 14b
Tuskawilla Crossings Ph 1
Wedgewood Tennis Villas
Williamson Heights
Winding Hollow
Winding Hollow Unit 4
Winter Spgs
Winter Spgs Unit 4
Winter Spgs Village Ph 2
Contact Info
- The Real Estate Professional You Deserve
- Mobile: 904.248.9848
- phoenixwade@gmail.com
