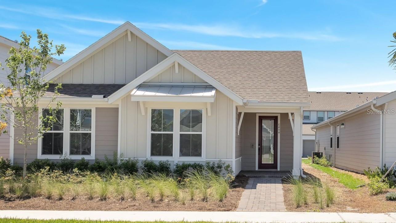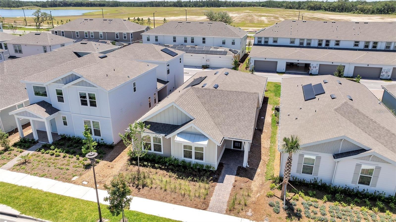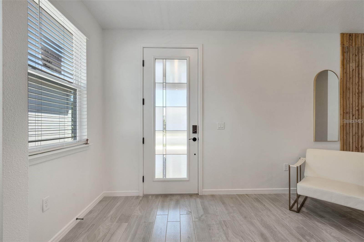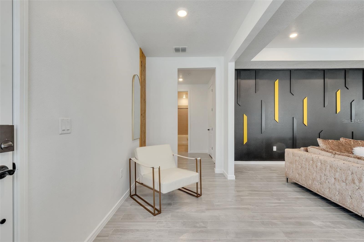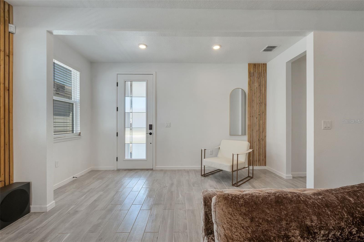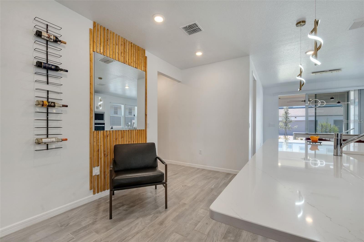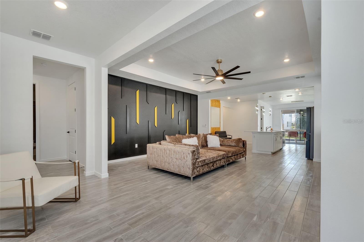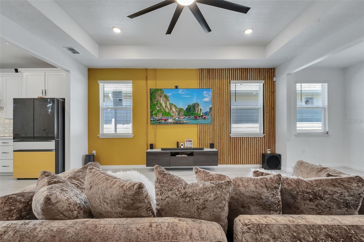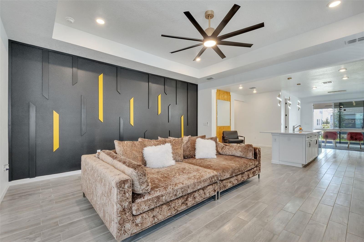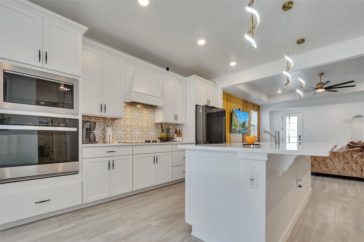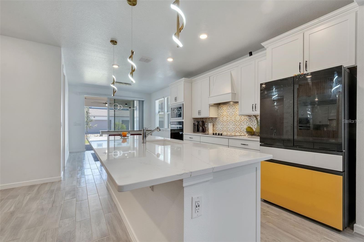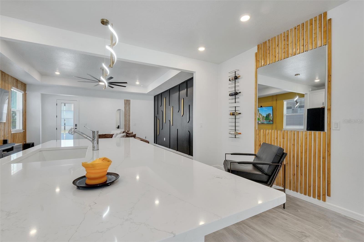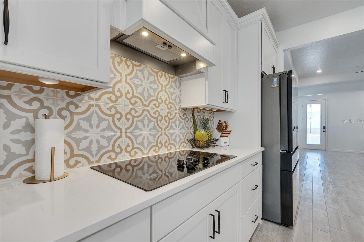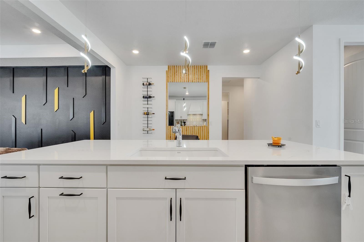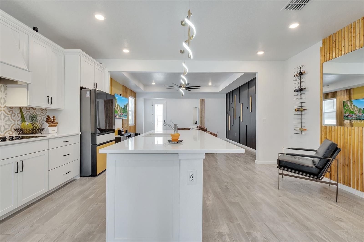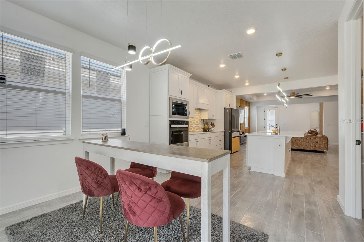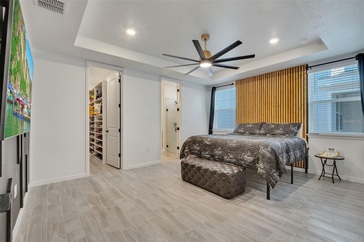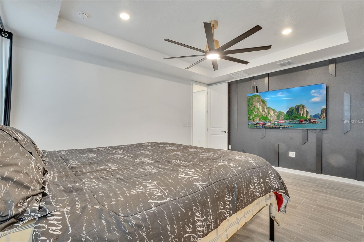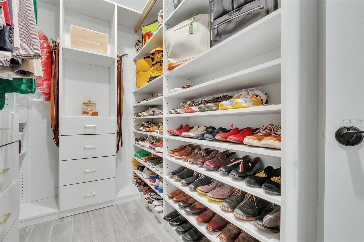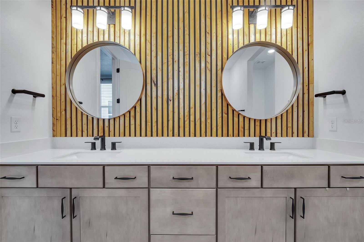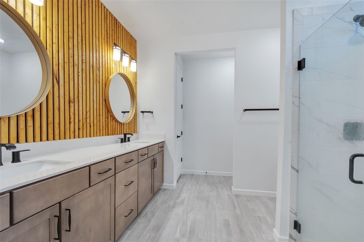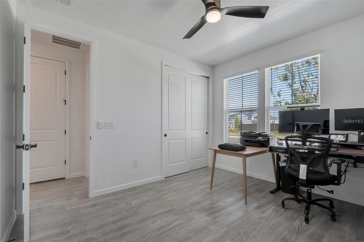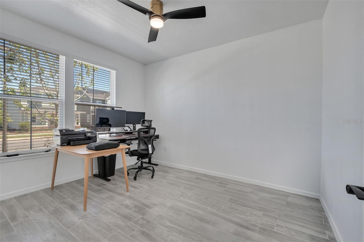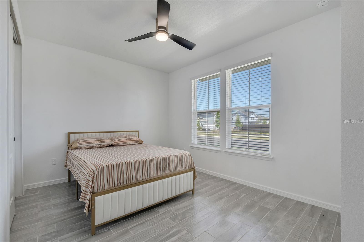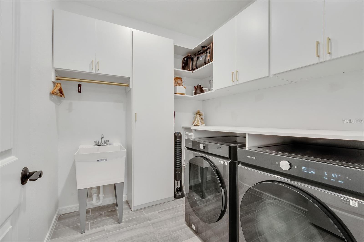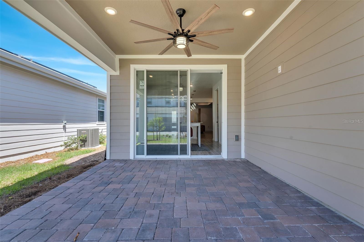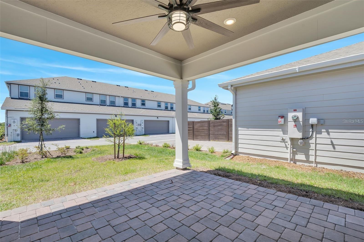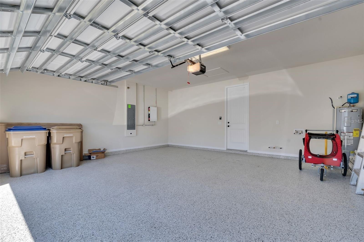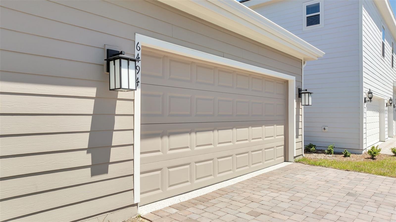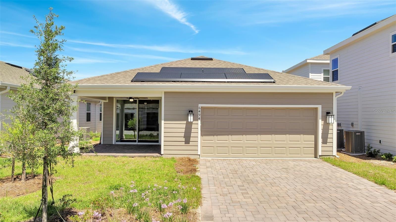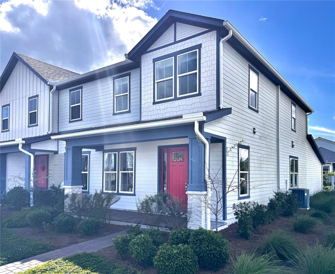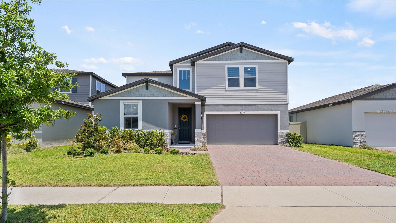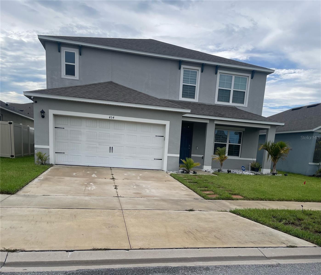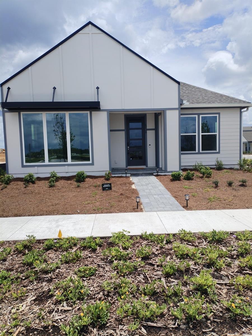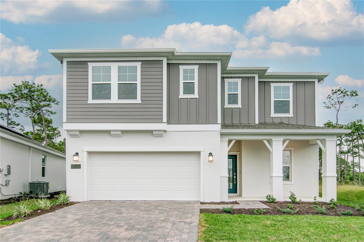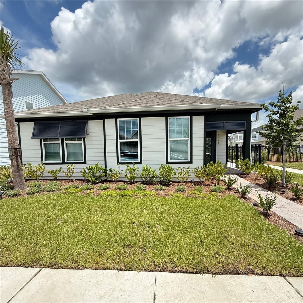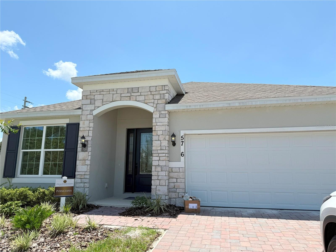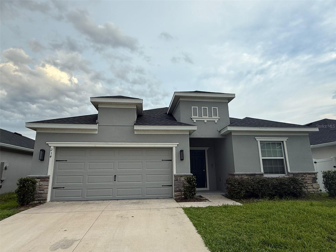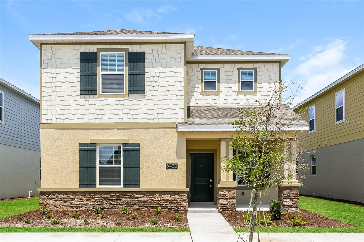PRICED AT ONLY: $2,900
Address: 6494 Rover Way, ST CLOUD, FL 34771
Description
Beautifully upgraded home located in the community of Sunbridge. Situated in Weslyn Park, this elegant residence offers 3 bedrooms, 2 bathrooms, and a thoughtfully designed open concept layout perfect for modern living. The gourmet kitchen is a true showstopper, featuring premium appliancesincluding the latest Samsung Bespoke refrigeratora spacious island with marbleized quartz countertops, cabinetry, a wooden canopy range hood, and contemporary pendant lighting. The primary suite is designed for relaxation, boasting a tray ceiling, accent wall, custom walk in closet, and a spa inspired bathroom complete with dual sink quartz vanity and a glass enclosed walk in shower. The secondary bathroom also features designer finishes and quartz countertops. The gathering room impresses with a tray ceiling, stylish accent walls, and colors that seamlessly complement the kitchen and appliances. Throughout the home, youll find luxury wood look porcelain tile flooring (no carpet), treated with a special coating to preserve its rich finish. All kitchen and bathroom cabinets feature soft close technology. Enjoy year round comfort with modern ceiling fans in every room, including the covered lanai, all smartphone controlled for convenience. The two car garage offers epoxy flooring and an EV charger. The spacious laundry room is equipped with custom cabinetry, a utility sink, and Samsung Bespoke washer and dryer. This energy efficient home includes paid off Tesla solar panels and is pre plumbed for a water softening system. Located just steps from community amenities such as a resort style pool, walking trails, playground, and dog park, as well as the upcoming mixed use Marina Districtsoon to feature waterfront dining, shops, and water activities. Additional highlights include 1 Gig high speed internet provided by the HOA, a new school and a Publix shopping center just 5 minutes away. Ideally located near Lake Nona, FL 417, and Orlando International Airport, this home offers luxury, convenience, and lifestyle. Dont wait to buildmove right in and start enjoying everything in Sunbridge. Schedule your private showing today!
Property Location and Similar Properties
Payment Calculator
- Principal & Interest -
- Property Tax $
- Home Insurance $
- HOA Fees $
- Monthly -
For a Fast & FREE Mortgage Pre-Approval Apply Now
Apply Now
 Apply Now
Apply Now- MLS#: S5131327 ( Residential Lease )
- Street Address: 6494 Rover Way
- Viewed: 15
- Price: $2,900
- Price sqft: $1
- Waterfront: No
- Year Built: 2023
- Bldg sqft: 2580
- Bedrooms: 3
- Total Baths: 2
- Full Baths: 2
- Garage / Parking Spaces: 2
- Days On Market: 38
- Additional Information
- Geolocation: 28.3346 / -81.1793
- County: OSCEOLA
- City: ST CLOUD
- Zipcode: 34771
- Subdivision: Weslyn Park Ph 2
- Elementary School: VOYAGER K
- Middle School: VOYAGER K
- High School: Tohopekaliga
- Provided by: AGENT TRUST REALTY CORPORATION
- Contact: Mafe Gomez
- 407-251-0669

- DMCA Notice
Features
Building and Construction
- Covered Spaces: 0.00
- Exterior Features: Courtyard, Lighting, Sidewalk, Sliding Doors
- Flooring: Ceramic Tile
- Living Area: 1881.00
Property Information
- Property Condition: Completed
School Information
- High School: Tohopekaliga High School
- Middle School: VOYAGER K-8
- School Elementary: VOYAGER K-8
Garage and Parking
- Garage Spaces: 2.00
- Open Parking Spaces: 0.00
- Parking Features: Garage Door Opener
Eco-Communities
- Water Source: Public
Utilities
- Carport Spaces: 0.00
- Cooling: Central Air
- Heating: Central, Electric
- Pets Allowed: Cats OK, Dogs OK
- Sewer: Public Sewer
- Utilities: Cable Available, Cable Connected, Fiber Optics, Sewer Available, Water Available
Finance and Tax Information
- Home Owners Association Fee: 0.00
- Insurance Expense: 0.00
- Net Operating Income: 0.00
- Other Expense: 0.00
Other Features
- Appliances: Convection Oven, Cooktop, Dishwasher, Dryer, Electric Water Heater, Microwave, Range, Range Hood, Refrigerator, Washer, Water Filtration System
- Association Name: Michelle Arditi
- Association Phone: 4077052190 ex 43
- Country: US
- Furnished: Unfurnished
- Interior Features: Ceiling Fans(s), Eat-in Kitchen, L Dining, Open Floorplan, Smart Home, Stone Counters, Walk-In Closet(s)
- Levels: One
- Area Major: 34771 - St Cloud (Magnolia Square)
- Occupant Type: Vacant
- Parcel Number: 02-25-31-5538-0001-0570
- Views: 15
Owner Information
- Owner Pays: Management
Nearby Subdivisions
Ashford Place
Barrington
Bay Lake Ranch
Bay Lake Ranch Unit 3
Blackstone Pb 19 Pg 4851 Lot 7
Bridgewalk
Bridgewalk 40s
Bridgewalk Ph 1a
Bridgewalk Ph 1b 2a 2b
Bridgewalk Ph 2c
Canopy Walk
Canopy Walk Ph 1
Canopy Walk Ph 2
Canopy Walkph 2
Countryside
East Lake Cove Ph 2
El Rancho Park Add Blk B
Ellington Place
Estates Of Westerly
Lake Ajay Village
Lakeshore At Narcoossee Ph 3 2
Lancaster Park East Ph 2
Lancaster Park East Ph 3 4
Landings At Live Oak Lake
Live Oak Lake Ph 1
Live Oak Lake Ph 3
New Eden On Lakes
New Eden On The Lakes
Oaktree Pointe Villas
Pine Glen
Pine Glen 35s
Pine Glen Ph 4
Pine Grove Park
Pine Grove Park Blks 11 12 Re
Prairie Oaks
Preserve At Turtle Creek
Preserve At Turtle Creek Ph 1
Preserve At Turtle Creek Ph 3
Preston Cove Ph 1 2
Rookery Oaks
Runnymede
Shelter Cove
Silver Spgs
Silver Springs
Sola Vista
Split Oak Reserve
Starline Estates
Stonewood Estates
Summerly
Summerly Ph 3
Sunbridge
Sunbrooke Ph 2
Suncrest
Sunny Lake Estates
Sunset Grove Ph 1
The Landings At Live Oak
Thompson Grove
Towns At Narcoossee Commons
Trinity Place Ph 1
Turtle Creek Ph 01a
Turtle Creek Ph 1a
Turtle Creek Ph 1b
Villages At Harmony Ph 2a
Waters At Center Lake Ranch Ph
Weslyn Park
Weslyn Park At Sunbridge
Weslyn Park Ph 1
Weslyn Park Ph 2
Weslyn Park Ph 3
Weslyn Park Ph 41b 41c Pb 35
Wiregrass Ph 2
Similar Properties
Contact Info
- The Real Estate Professional You Deserve
- Mobile: 904.248.9848
- phoenixwade@gmail.com
