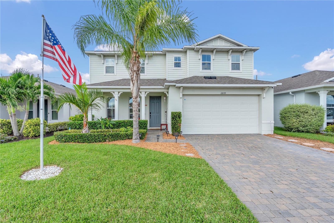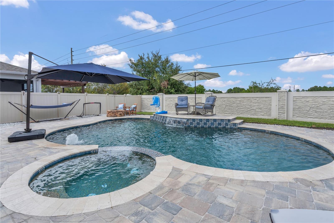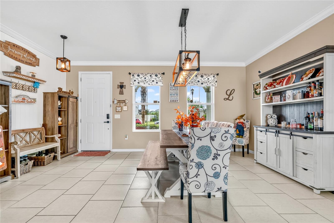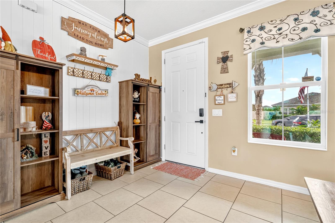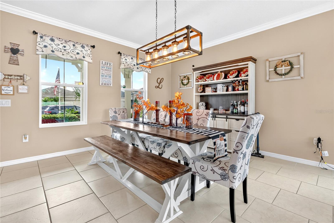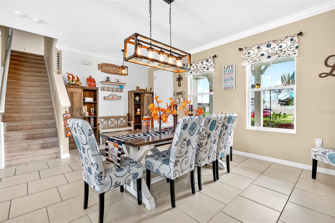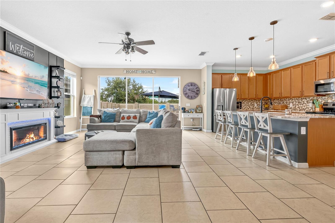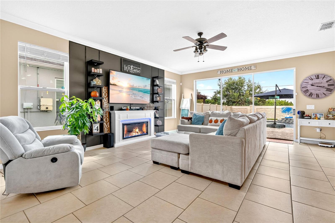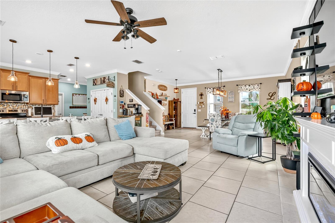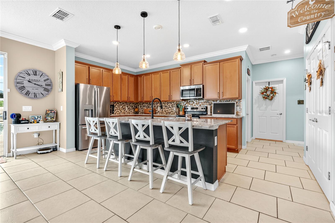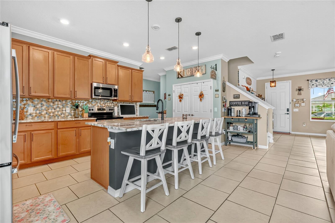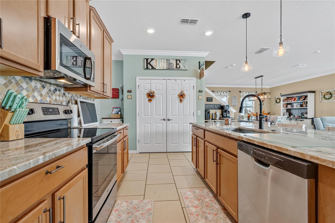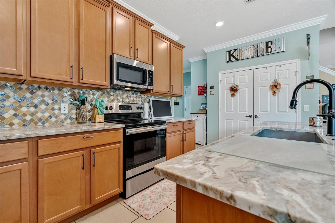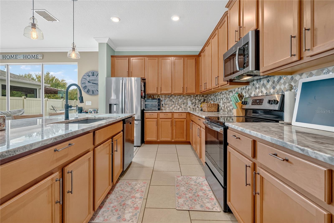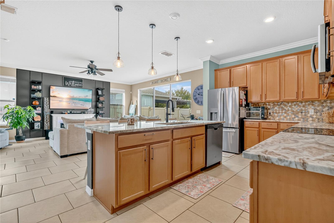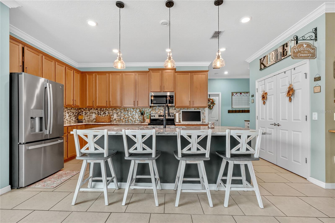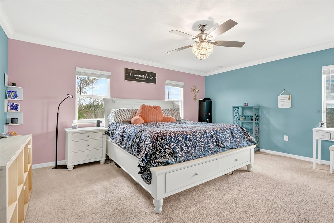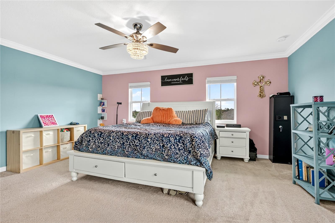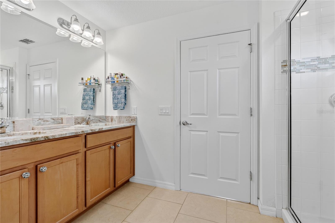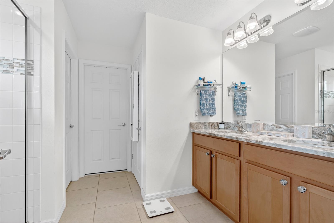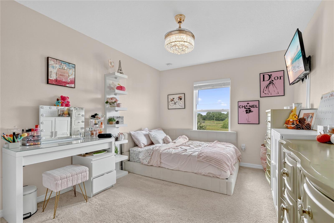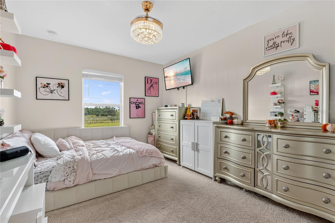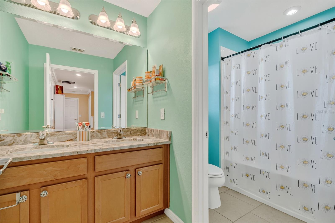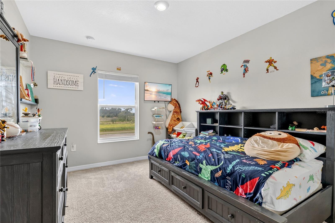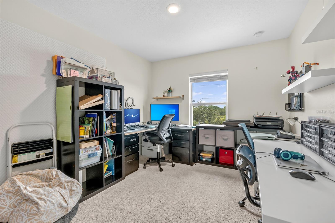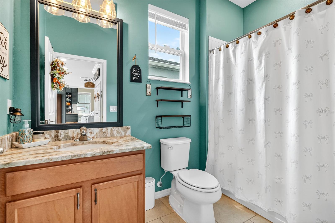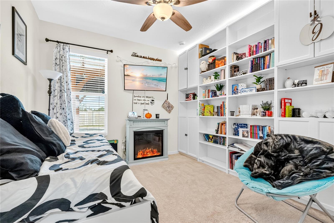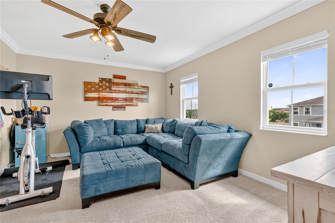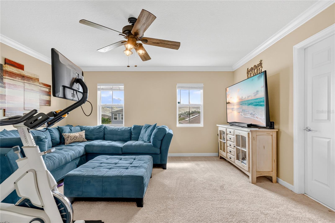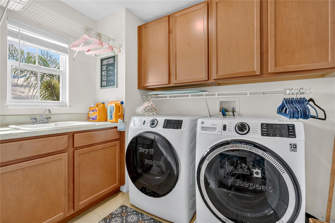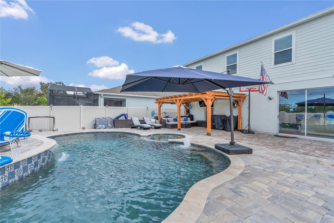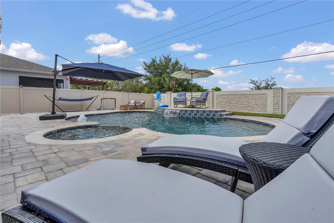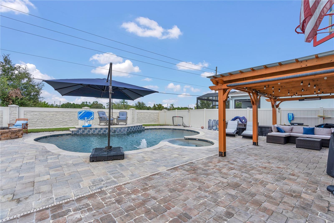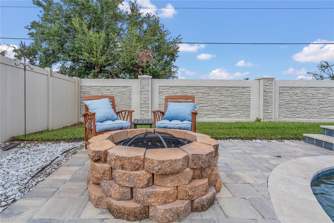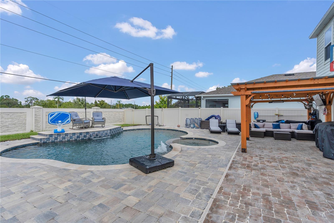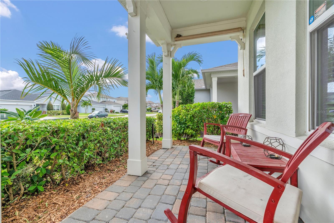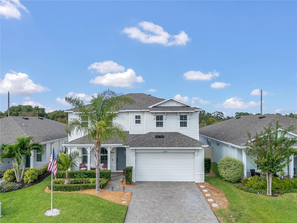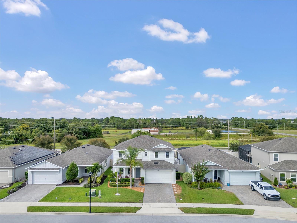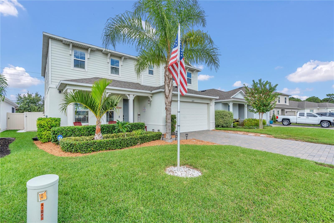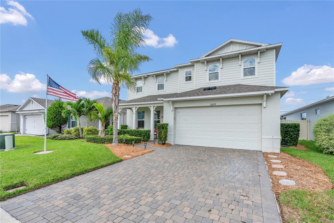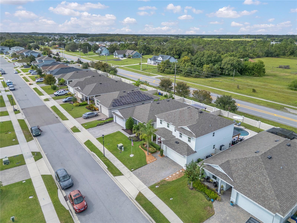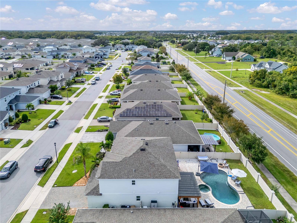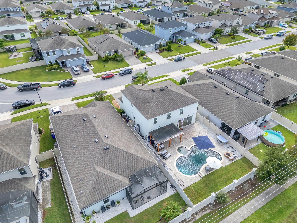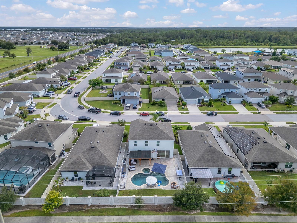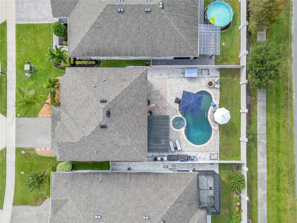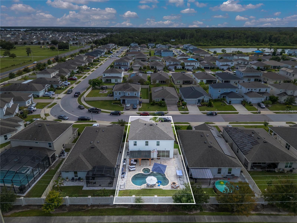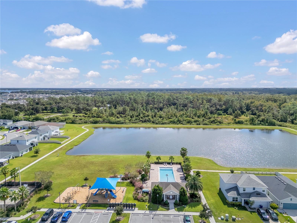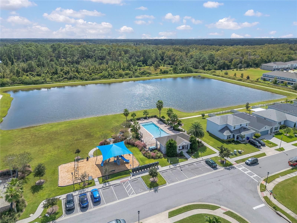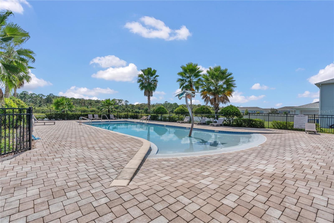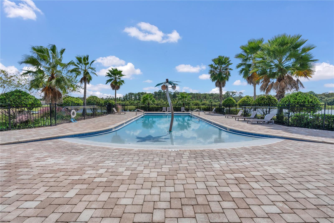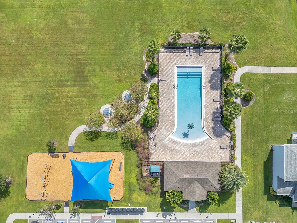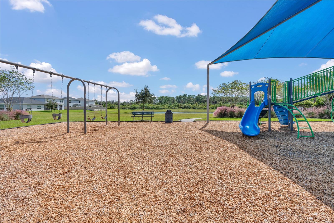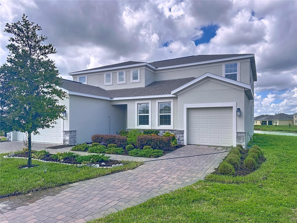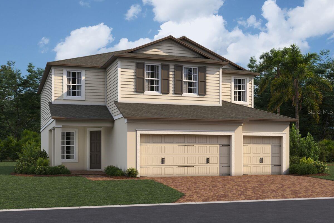PRICED AT ONLY: $550,000
Address: 2899 Parkfield Road, ST CLOUD, FL 34772
Description
Welcome to a beautifully TURN KEY ready two story home in the desirable Hickory Grove community of Saint Cloud. Built in 2020, this 5 bedroom, 3 bath residence blends modern design, functionality, and classic Florida lifestyle livingcomplete with a sparkling Salt Water pool and spa.
Step inside to an open concept layout filled with natural light and elegant finishes, including crown molding and marblequartzite blend counters. The kitchen showcases 42 inch cabinetry, stainless steel appliances, and a large island with bar seatingperfect for casual dining or entertaining. A guest bedroom and full bath with under sink cabinets and a bathtub are conveniently located on the first floor, providing ideal space for guests or a home office. Additional storage under the stairs and above garage shelving add smart functionality to the homes thoughtful design.
Upstairs, a loft offers flexible living space, surrounded by four additional bedrooms. The primary suite features a spacious bath with double sinks and a large walk in closet, while the secondary upstairs bathrooms also include double vanities. The laundry room is conveniently located upstairs and includes built in cabinets and a full sink for added convenience.
Enjoy comfort year round with climate controlled A/C accessible via phone app, keyless entry at the door and garage, and an EV car charger outlet ready for your electric vehicle.
Step outside to your private backyard retreat featuring a fenced yard, brick paver pool deck, pool with fast heating gas heater, attached spa, stone fireplace, and pergolas for loungingthe perfect outdoor escape for relaxing or entertaining.
The Hickory Grove community offers outstanding amenities including a resort style pool, playground, clubhouse, and more. Conveniently located near major roads, highways, shopping, dining, and entertainment, this home offers both comfort and convenience in one exceptional package.
This Beautiful home truly combines thoughtful upgrades, timeless style, and an unbeatable locationdelivering the perfect place to call home.
Property Location and Similar Properties
Payment Calculator
- Principal & Interest -
- Property Tax $
- Home Insurance $
- HOA Fees $
- Monthly -
For a Fast & FREE Mortgage Pre-Approval Apply Now
Apply Now
 Apply Now
Apply Now- MLS#: S5137117 ( Residential )
- Street Address: 2899 Parkfield Road
- Viewed: 5
- Price: $550,000
- Price sqft: $170
- Waterfront: No
- Year Built: 2020
- Bldg sqft: 3228
- Bedrooms: 5
- Total Baths: 3
- Full Baths: 3
- Garage / Parking Spaces: 2
- Days On Market: 5
- Additional Information
- Geolocation: 28.213 / -81.2449
- County: OSCEOLA
- City: ST CLOUD
- Zipcode: 34772
- Subdivision: Hickory Grove Ph 1
- Elementary School: Hickory Tree Elem
- Middle School: St. Cloud Middle (6 8)
- High School: Harmony High
- Provided by: EXP REALTY LLC
- Contact: Laura Mcadams
- 407-846-0940

- DMCA Notice
Features
Building and Construction
- Covered Spaces: 0.00
- Exterior Features: Lighting
- Flooring: Carpet, Tile
- Living Area: 2588.00
- Roof: Shingle
School Information
- High School: Harmony High
- Middle School: St. Cloud Middle (6-8)
- School Elementary: Hickory Tree Elem
Garage and Parking
- Garage Spaces: 2.00
- Open Parking Spaces: 0.00
Eco-Communities
- Pool Features: In Ground, Salt Water
- Water Source: Public
Utilities
- Carport Spaces: 0.00
- Cooling: Central Air
- Heating: Central, Natural Gas
- Pets Allowed: Yes
- Sewer: Public Sewer
- Utilities: Public
Amenities
- Association Amenities: Clubhouse, Park, Playground, Pool
Finance and Tax Information
- Home Owners Association Fee Includes: Pool
- Home Owners Association Fee: 100.00
- Insurance Expense: 0.00
- Net Operating Income: 0.00
- Other Expense: 0.00
- Tax Year: 2024
Other Features
- Appliances: Built-In Oven, Dishwasher, Microwave, Refrigerator
- Association Name: Jedi Management
- Association Phone: 689-204-2057 ex1
- Country: US
- Interior Features: Ceiling Fans(s), Eat-in Kitchen, Kitchen/Family Room Combo, Living Room/Dining Room Combo
- Legal Description: HICKORY GROVE PH 1 PB 27 PGS 6-8 LOT 10
- Levels: Two
- Area Major: 34772 - St Cloud (Narcoossee Road)
- Occupant Type: Owner
- Parcel Number: 19-26-31-0214-0001-0100
- Zoning Code: RESI
Nearby Subdivisions
Briarwood Estates
Bristol Cove At Deer Creek Ph
Buena Lago Ph 4
Camelot
Canoe Creek Estates
Canoe Creek Lakes
Canoe Creek Woods
Canoe Creek Woods Crystal Cre
Canoe Creek Woods Unit 11
Crossprairie 32s
Crossprairie 50s
Crystal Creek
Cypress Preserve
Deer Creek West
Deer Run Estates
Deer Run Estates Ph 2
Del Webb Twin Lakes
Doe Run At Deer Creek
Eagle Meadow
Eden At Cross Prairie
Eden At Cross Prairie Ph 2
Eden At Crossprairie
Edgewater Ed4 Lt 1 Rep
Esprit Ph 1
Esprit Ph 2
Estates At Hickory Cove
Fawn Meadows At Deer Creek Ph
Gramercy Farms
Gramercy Farms Ph 1
Gramercy Farms Ph 3
Gramercy Farms Ph 4
Gramercy Farms Ph 5
Gramercy Farms Ph 7
Gramercy Farms Ph 8
Gramercy Farms Ph 9b
Hanover Lakes
Hanover Lakes Ph 1
Hanover Lakes Ph 2
Hanover Lakes Ph 3
Hanover Lakes Ph 4
Hanover Lakes Ph 5
Havenfield At Cross Prairie
Hickory Grove Ph 1
Hickory Grove Ph 2
Hickory Hollow
Hidden Pines
Indian Lakes Ph 07
Indian Lakes Ph 5 6
Indian Lakes Ph 5 & 6
Indian Lakes Ph 7
Kissimmee Park
Mallard Pond Ph 2
Mallard Pond Ph 3
Northwest Lakeside Groves Ph 1
Northwest Lakeside Groves Ph 2
Oakley Place
Old Hickory
Old Hickory Ph 1 2
Old Hickory Ph 3
Old Hickory Ph 4
Pine Grove Reserve
Reserve At Pine Tree
Reservepine Tree
S L I C
S L & I C
Sawgrass
Seasons At Southern Pines
Seminole Land And Inv Co
Southern Pines
Southern Pines Ph 3b
Southern Pines Ph 4
Southern Pines Ph 5
St Cloud Manor Estates
St Cloud Manor Estates Unit 2
St Cloud Manor Village
Stevens Plantation
Sweetwater Creek
Teka Village Ph 1
The Meadow At Crossprairie
The Meadow At Crossprairie Bun
The Reserve At Twin Lakes
Twin Lakes
Twin Lakes Ph 1
Twin Lakes Ph 2a2b
Twin Lakes Ph 2c
Twin Lakes Ph 7a
Twin Lakes Ph 8
Twin Lakes Ranchettes
Villagio
Whaleys Creek Ph 1
Whaleys Creek Ph 2
Whaleys Creek Ph 3
Similar Properties
Contact Info
- The Real Estate Professional You Deserve
- Mobile: 904.248.9848
- phoenixwade@gmail.com
