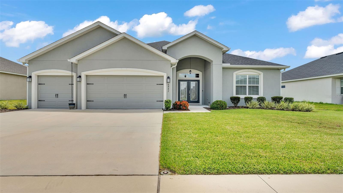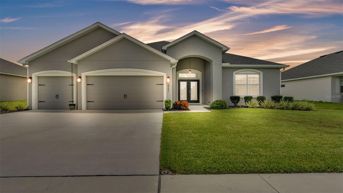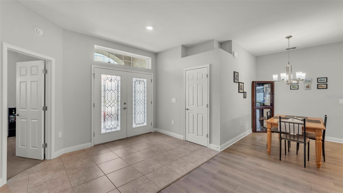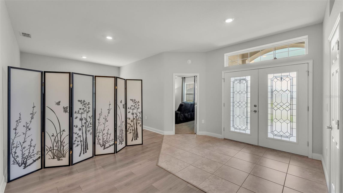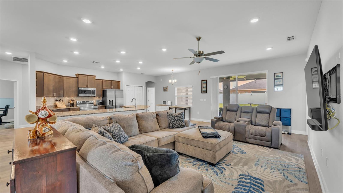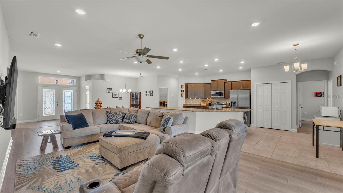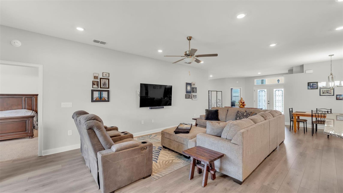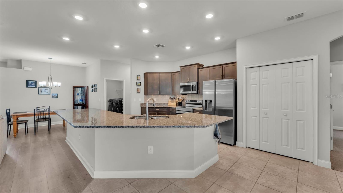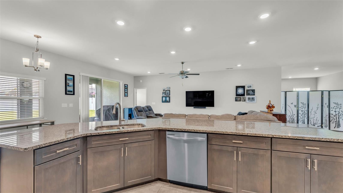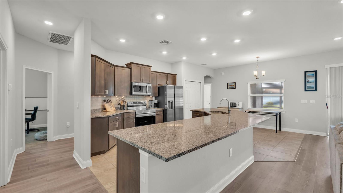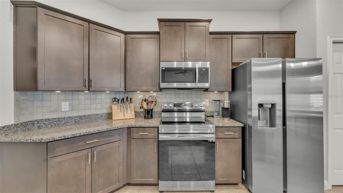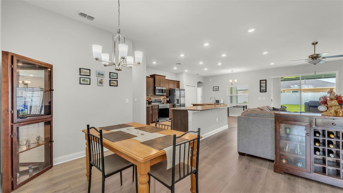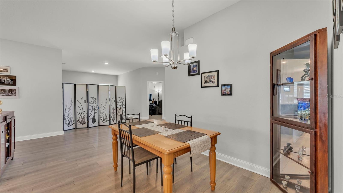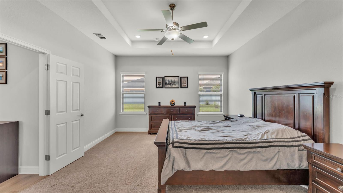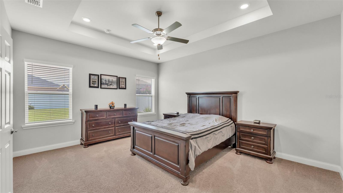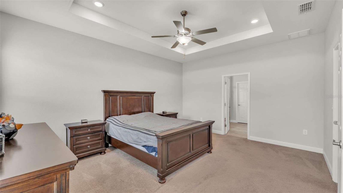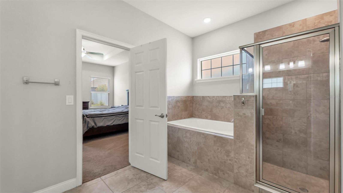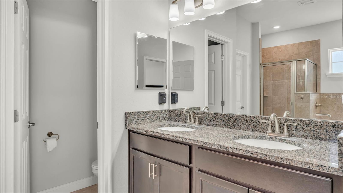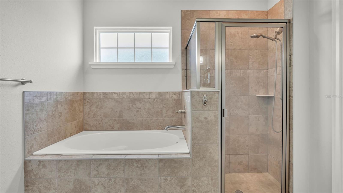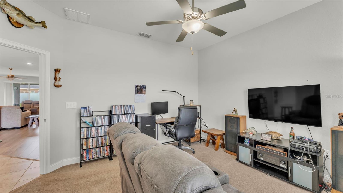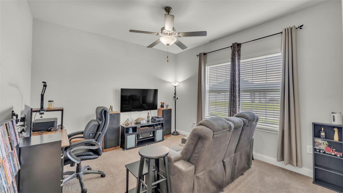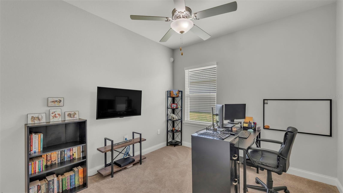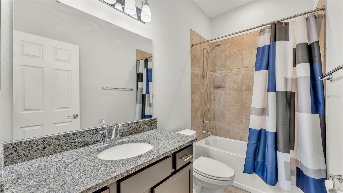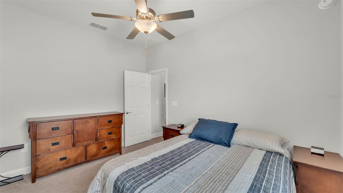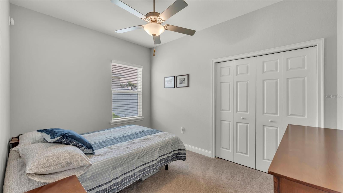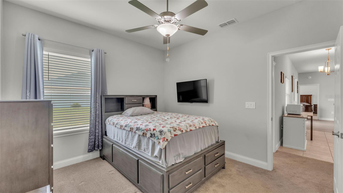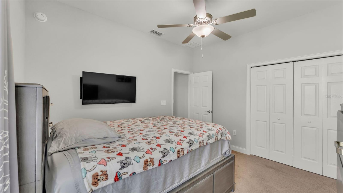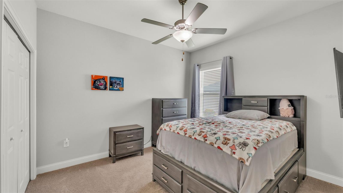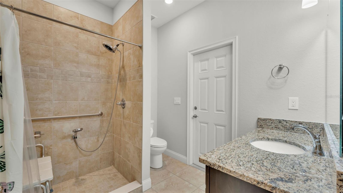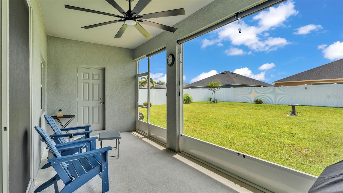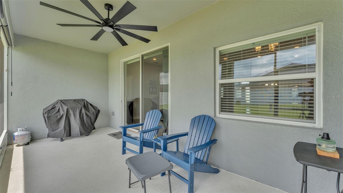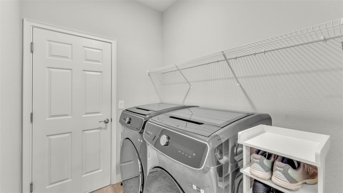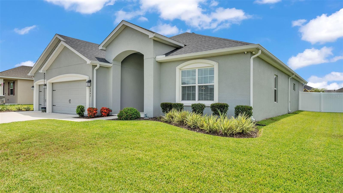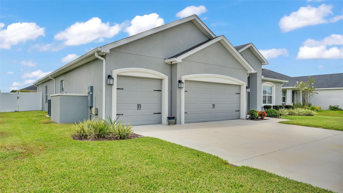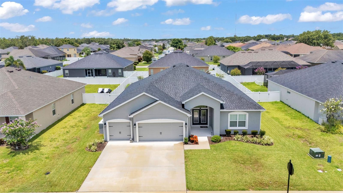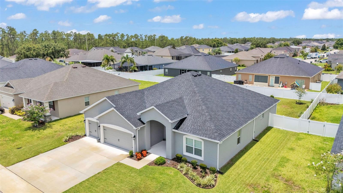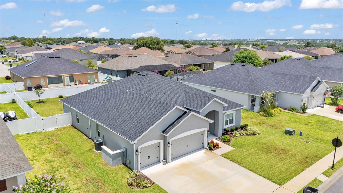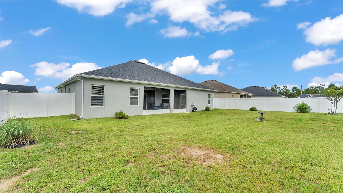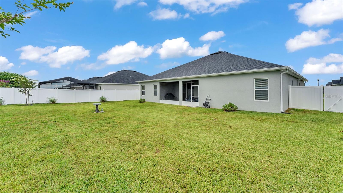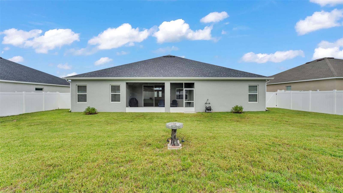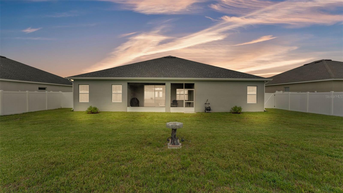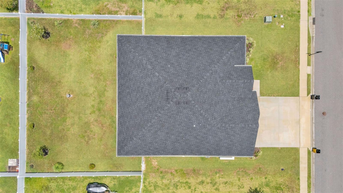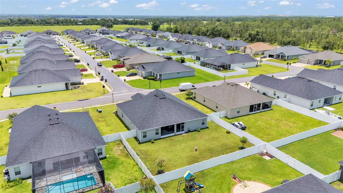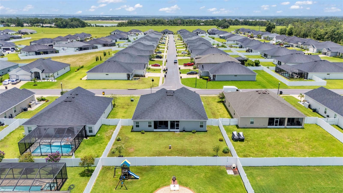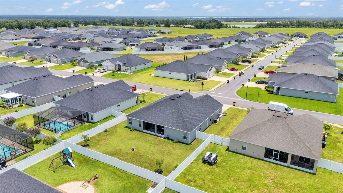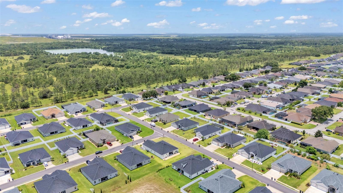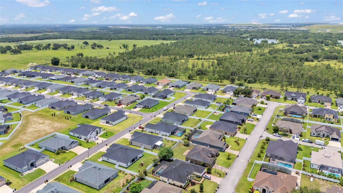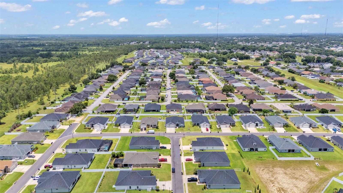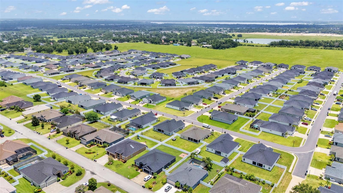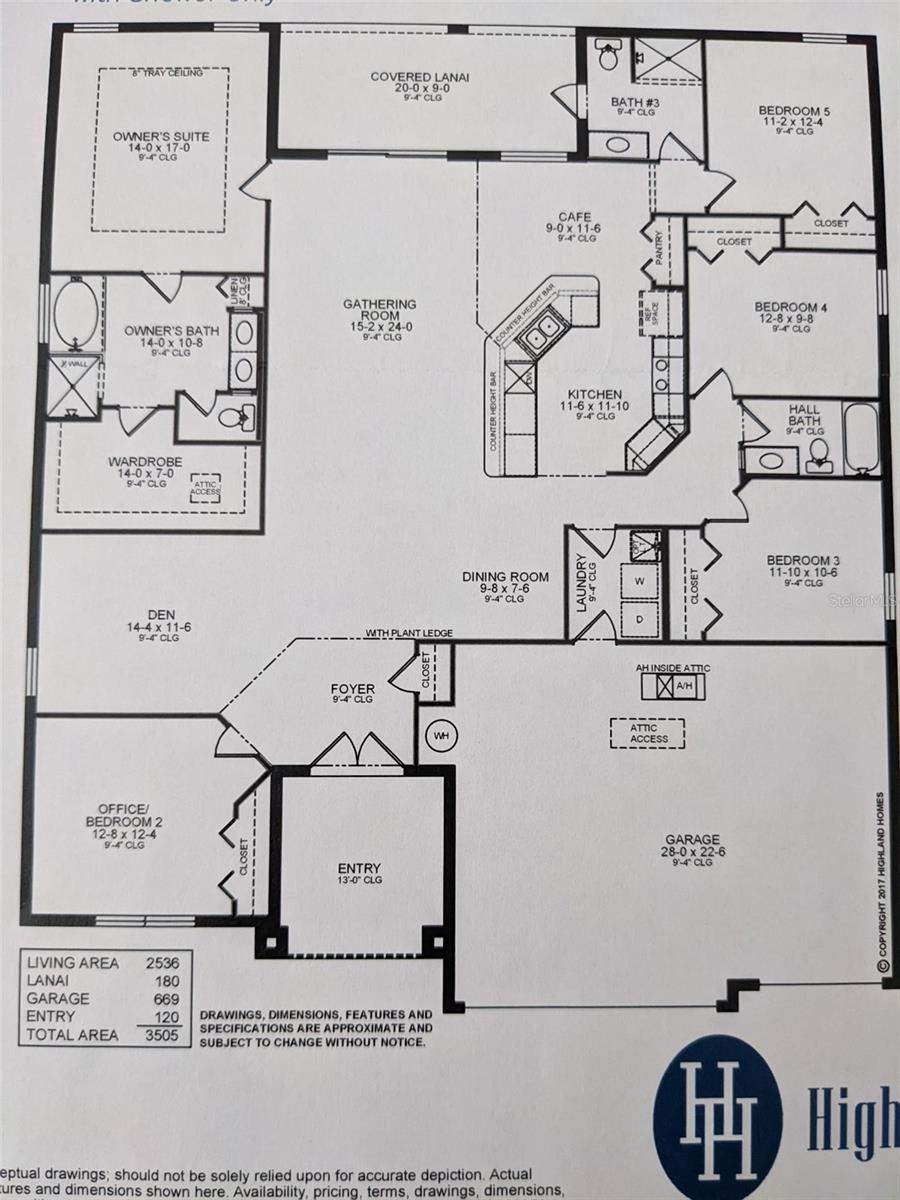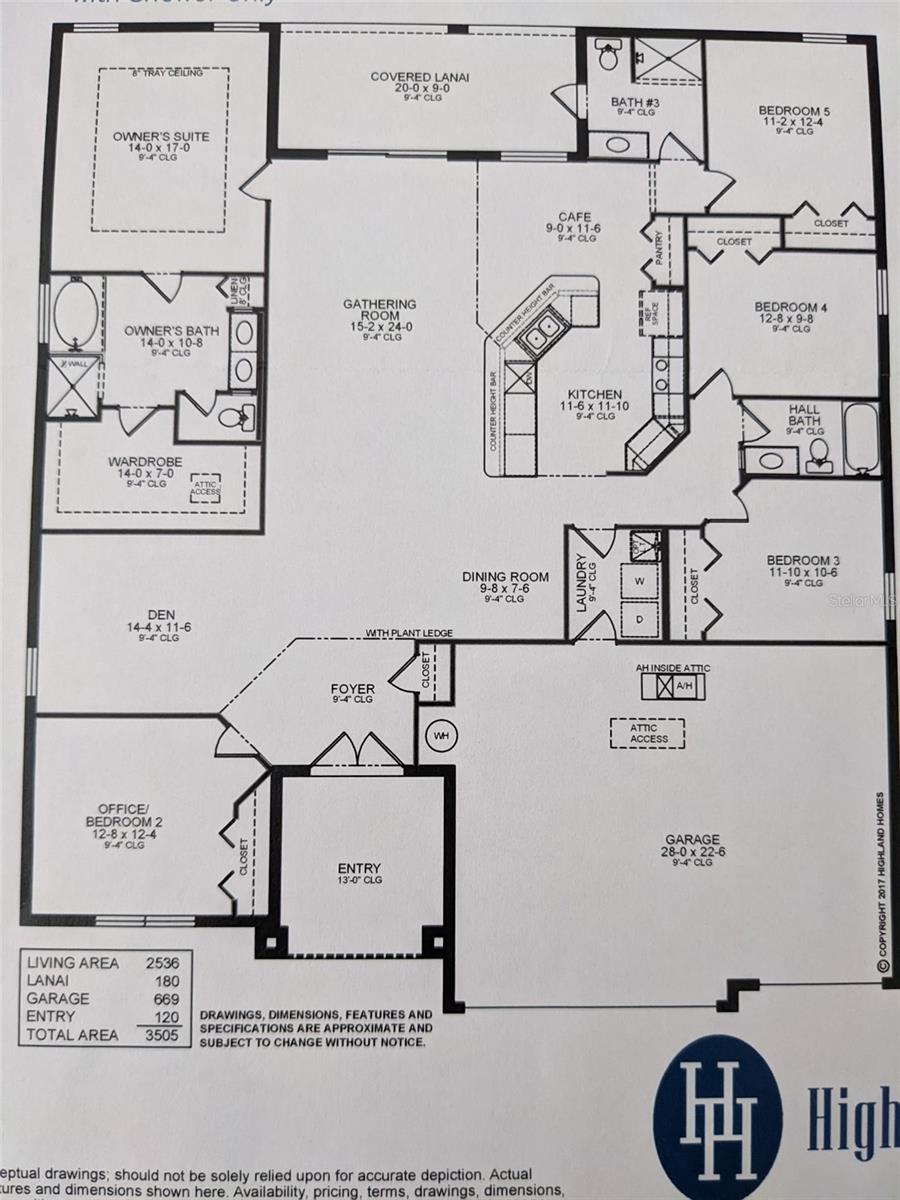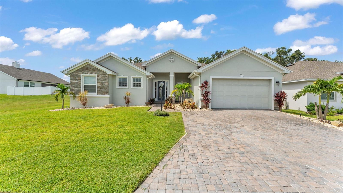PRICED AT ONLY: $559,000
Address: 6847 Treymont Drive, LAKELAND, FL 33813
Description
Welcome to a nearly new 5 bedroom, 3 bathroom home with a 3 car garage! Located in the gated Treymont subdivision in South Lakeland, this Willow II model was build in 2022 by Highland Homes and offers nearly 2,600 square feet of living space to hold a large family comfortably. The beautiful double leaded glass entry doors and spacious foyer make a memorable first impression.
The open great room floor plan is perfect for entertaining and the busy lifestyle of todays families. No builder grade finishes here! The home is enhanced by gorgeous upgraded flooring and finishes.
The oversized kitchen is a showstopper, featuring a massive center island, granite countertops, stainless steel appliances, and beautiful cabinetry with crown moldingideal for the home baker, entertaining large crowds, or a busy on the go family.
The Cafe/breakfast area is perfect for a small dining table or your barista equipment. Formal dining space is still an option on the opposite side of the kitchen.
Inside the den space, behind a privacy screen, is the current gym. This could be the perfect playroom or hangout area for teens.
Worried about fitting in your king sized bed? Not here! The primary suite large is enough to hold a California king bed and all the matching the pieces! Maybe even a bassinet. The en suite bath offers a soaking tub, glass enclosed tiled shower, dual vanities with granite counter tops, a separate private potty closet, and a walk in closet truly big enough for both of you! Dont miss the linen closet to help keep things organized.
Additional highlights include four guest bedrooms and two more full bathrooms!
Bedroom two is currently used as a man cave and would make a great private office.
The third bedroom (Mrs Sellers office) and fourth bedrooms conveniently access the hall bath. Perfect for siblings.
Bedroom four, privately located on the rear of the home, is currently a mother in law bedroom with access to the third/pool bath and kitchen. Grab bars are already installed in the step in shower.
Every backyard bench warmer who loves to grill will enjoy the screened rear lanai with massive cooling fan and roll down shades.
The pool ready back yard is already fenced with vinyl privacy fencing perfect for pets, play, or relaxing evenings outdoors. Easy direct access to the third bath for muddy feet and paws!
Dont over look the three car garage!! Over head storage installed as well and pull down ladder access to the attic.
Ideally located just minutes from shopping, restaurants, medical offices, and the Polk Parkway, this home is move in ready. Dont miss your opportunityschedule your private showing today!
Property Location and Similar Properties
Payment Calculator
- Principal & Interest -
- Property Tax $
- Home Insurance $
- HOA Fees $
- Monthly -
For a Fast & FREE Mortgage Pre-Approval Apply Now
Apply Now
 Apply Now
Apply Now- MLS#: L4954064 ( Residential )
- Street Address: 6847 Treymont Drive
- Viewed: 47
- Price: $559,000
- Price sqft: $159
- Waterfront: No
- Year Built: 2022
- Bldg sqft: 3505
- Bedrooms: 5
- Total Baths: 3
- Full Baths: 3
- Garage / Parking Spaces: 3
- Days On Market: 63
- Additional Information
- Geolocation: 27.9397 / -81.907
- County: POLK
- City: LAKELAND
- Zipcode: 33813
- Subdivision: Treymont Ph 2
- Provided by: KELLER WILLIAMS REALTY SMART
- Contact: Denise Cardiff
- 863-577-1234

- DMCA Notice
Features
Building and Construction
- Covered Spaces: 0.00
- Exterior Features: Other
- Flooring: Carpet, Laminate, Tile
- Living Area: 2536.00
- Roof: Shingle
Garage and Parking
- Garage Spaces: 3.00
- Open Parking Spaces: 0.00
Eco-Communities
- Water Source: Public
Utilities
- Carport Spaces: 0.00
- Cooling: Central Air
- Heating: Central
- Pets Allowed: Yes
- Sewer: Public Sewer
- Utilities: BB/HS Internet Available, Cable Connected, Electricity Connected, Water Connected
Finance and Tax Information
- Home Owners Association Fee: 450.00
- Insurance Expense: 0.00
- Net Operating Income: 0.00
- Other Expense: 0.00
- Tax Year: 2024
Other Features
- Appliances: Dishwasher, Microwave, Range, Refrigerator
- Association Name: Treymont POA Inc/Highland Comm Mgmt
- Association Phone: 863-940-2863
- Country: US
- Interior Features: Ceiling Fans(s), Other, Thermostat, Walk-In Closet(s), Window Treatments
- Legal Description: TREYMONT PHASE 2 PB 189 PGS 50-51 LOT 84
- Levels: One
- Area Major: 33813 - Lakeland
- Occupant Type: Owner
- Parcel Number: 24-29-22-287531-000840
- Possession: Close Of Escrow
- Views: 47
Nearby Subdivisions
Acreage
Alamanda
Alamanda Add
Ashley
Avon Villa
Avon Villa Sub
Carlisle Heights
Christina Oaks Ph 02
Christina Ph 11 Rep
Cimarron South
Cliffside Woods
Colony Club Estates
Colony Park Add
Crescent Woods
Cresthaven
Crews Lake Hills Estates
Crews Lake Hills Ph Iii Add
Dorman Acres
Eaglebrooke
Eaglebrooke North
Eaglebrooke Ph 01
Eaglebrooke Ph 02
Emerald Cove
Englelake Sub
Executive Estates
Fairlington
Fountain Heights
Fox Run
Gilmore Stockards
Hallam Co Sub
Hallam Court Sub
Hallam Preserve East
Hallam Preserve West A Ph 1
Hallam Preserve West A Phase T
Hallam Preserve West A Three
Hallam Preserve West J
Hamilton Place
Hamilton South
Hartford Estates
Hickory Ridge
Hickory Ridge Add
High Vista
Highland Station
Highlands Creek
Highlands Crossing Ph. 2
Indian Trails
Indian Trails Add
Kellsmont
Lake Point
Lake Point South
Lake Point South Pb 68 Pgs 1
Lake Victoria Sub
Laurel Pointe
Liberty Hill
Magnolia Estates
Meadows
Meadowsscott Lake Crk
Medulla Gardens
Merriam Heights
Morningview Sub
Mountain Lake
Oak Glen
Orangewood Terrace
Parkside
Reva Heights Rep
Sandra Heights
Scott Lake Estates
Scott Lake Hills
Shadow Run
South Florida Villas Ph 01
South Lakeland Heights
Springs Oaks
Stoney Pointe Ph 01
Stoney Pointe Ph 04
Tomar Heights Sub
Treymont
Treymont Ph 2
Village South
Villas 03
Villas Iii
Villasthe 02
Waterview Sub
Whisper Woods At Eaglebrooke
Similar Properties
Contact Info
- The Real Estate Professional You Deserve
- Mobile: 904.248.9848
- phoenixwade@gmail.com
