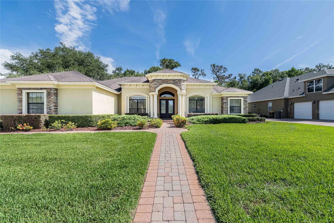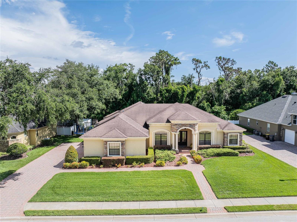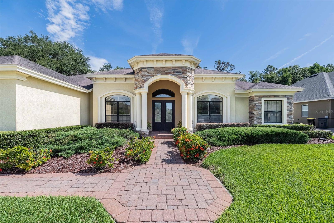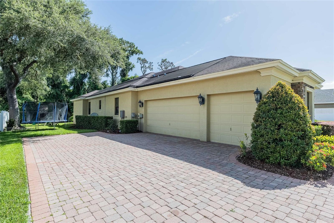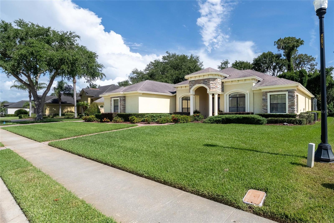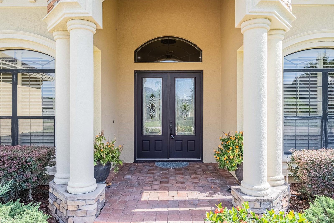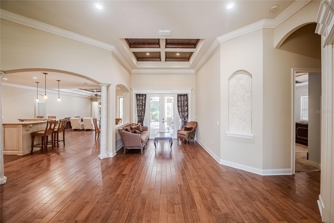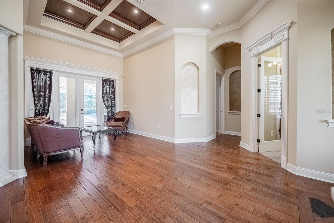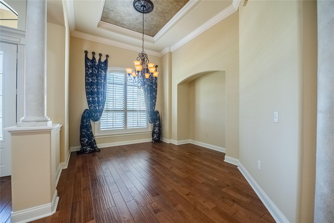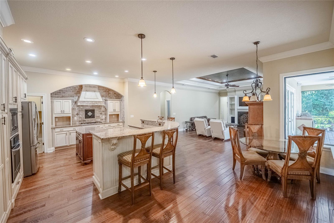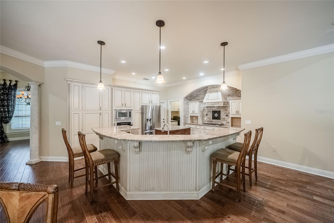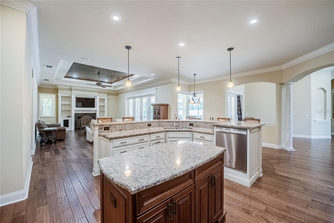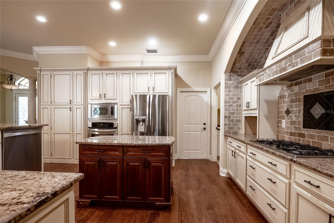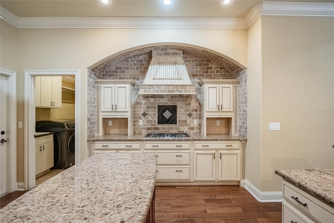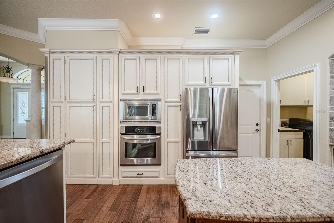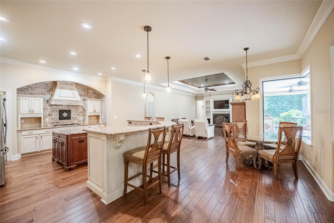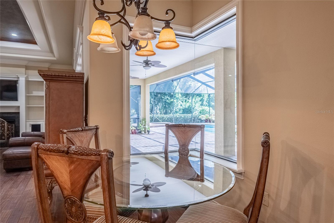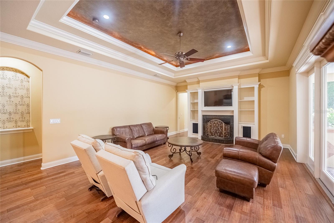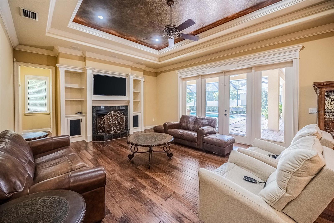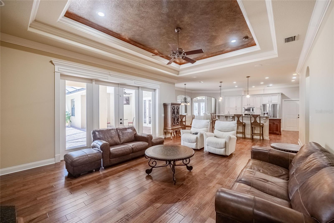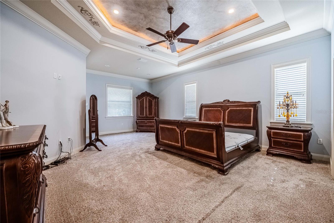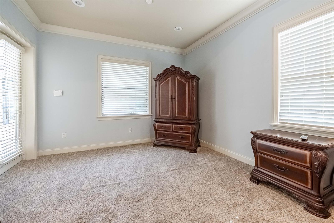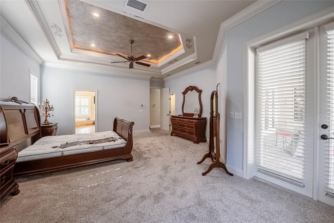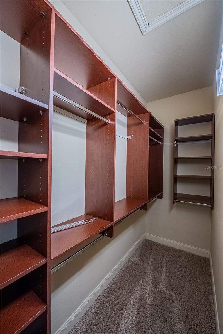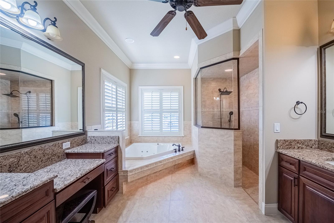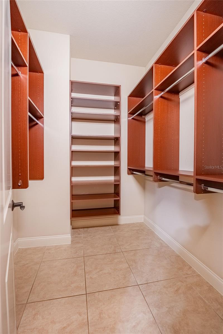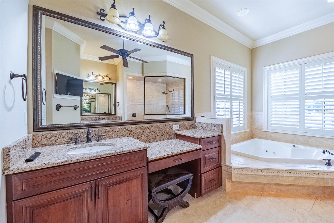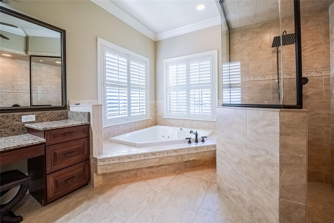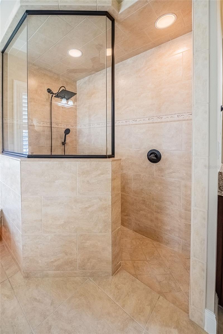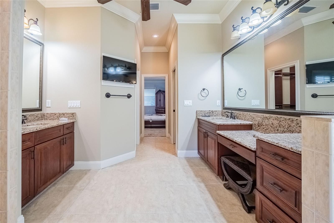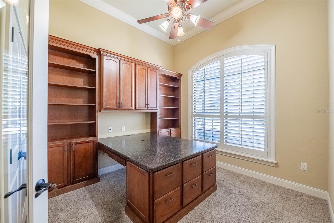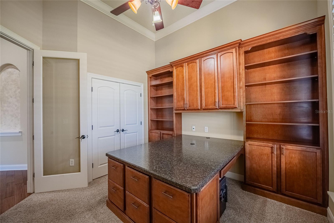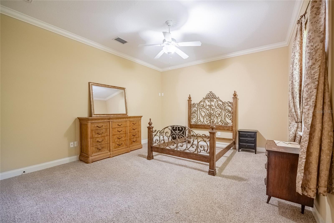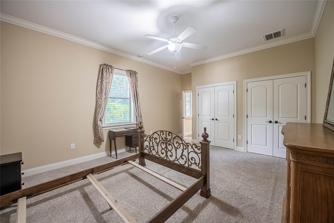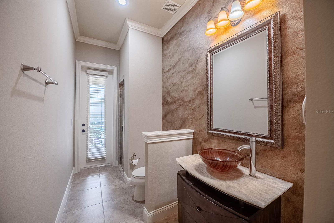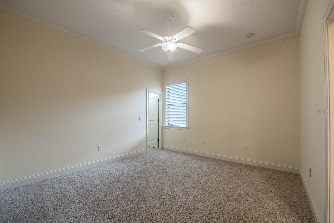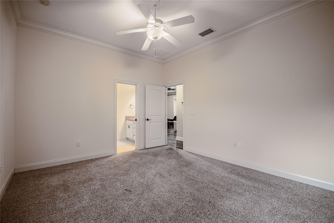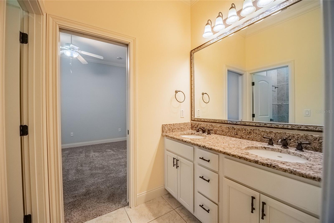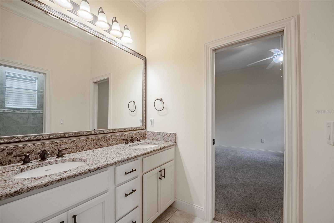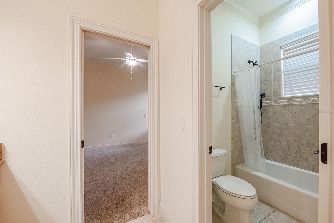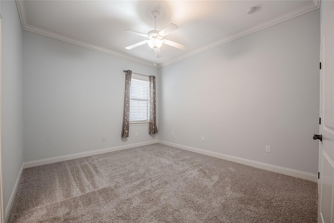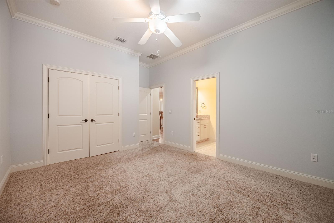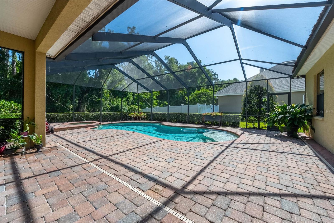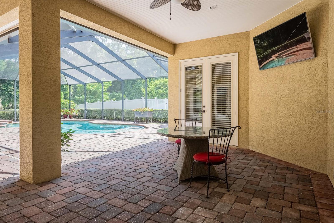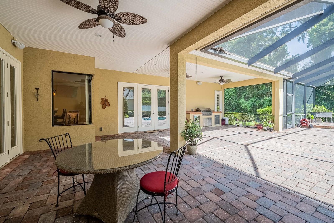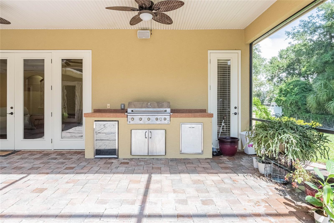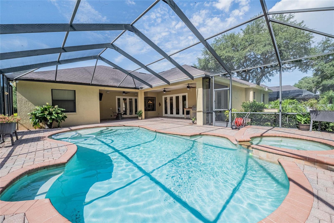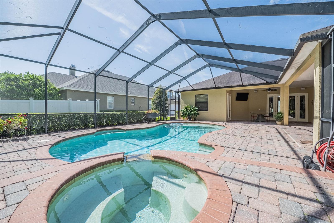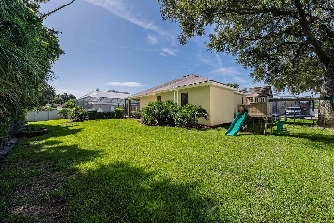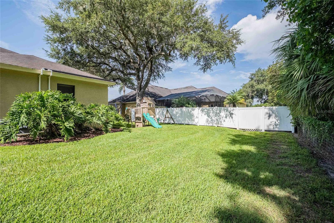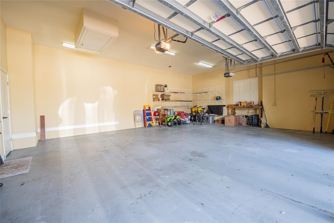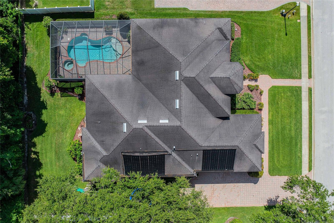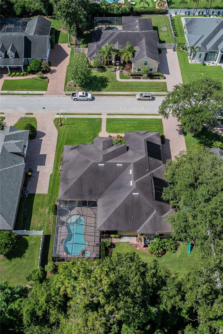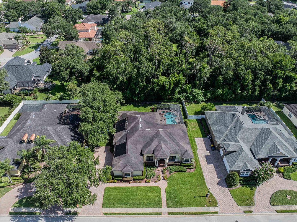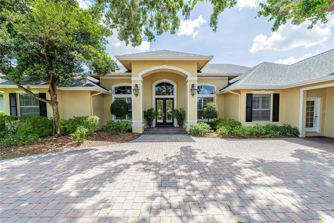PRICED AT ONLY: $889,900
Address: 6658 Crescent Woods Circle, LAKELAND, FL 33813
Description
5 bedroom, 3 bath pool home in the highly desirable gated Crescent Woods community. This upscale home features a large open floor plan with crown molding and high end finishes. As you enter the home you will notice the high ceilings with handcrafted tray designs and beautiful hardwood flooring throughout the living areas. The formal living space is just right for relaxing with cocktails, before you move into the exquisite formal dining room with chandelier and tray ceiling. The bright open kitchen overlooking the family room and breakfast nook is a chef's dream. Featuring granite countertops, custom island with extra storage, high end stainless steel appliances, gas range with a high flow range hood, a wall of pantry doors hiding a large hidden pantry, and a raised breakfast bar for entertaining guests or little helpers looking to sneak a bite of home cooking. The breakfast nook features a large window overlooking the pool and patio space. The family room is perfectly located just off the kitchen with a gas fireplace, hearth mounted TV and custom cabinetry. The space around the fireplace screams cozy Christmas morning with the perfect corner for the Christmas tree.
Across the house you will find a grand primary suite. Primary bedroom features additional space for a sitting area, private doors to the pool deck, a large (4x10) closet with custom california closet shelving and double tray ceiling with lights. The primary bathroom is a relaxing oasis with a second walk in closet (7x7) with custom California closet shelving, dual vanities, a built in makeup vanity, jetted tub with space for 2, walk in shower with rainfall shower head and a TV viewable from the tub. Just beyond the family room is the 4th bedroom with a private bath sharing pool access. This bedroom is perfect for a guest or inlaw suite away from the rest of the house. Bedrooms 2 and 3 share a jack and jill style bathroom with dual sinks, granite countertops, and private shower/toilet room. Just off the primary bedroom you will find the 5th bedroom/home office space with a built in desk for two and an executive style bookshelf.
At the back of the home you will find the pool designed and built by Griffin Pools. The large paver deck around the pool with the outdoor kitchen is perfect for entertaining or family cookouts. Keep the pool party going year round with both a solar and gas heater that can be operated by remote. Property comes partially furnished. This home is a must see what all the custom upgrades and located just minutes from shopping, medical and dining.
Property Location and Similar Properties
Payment Calculator
- Principal & Interest -
- Property Tax $
- Home Insurance $
- HOA Fees $
- Monthly -
For a Fast & FREE Mortgage Pre-Approval Apply Now
Apply Now
 Apply Now
Apply Now- MLS#: L4954217 ( Residential )
- Street Address: 6658 Crescent Woods Circle
- Viewed: 128
- Price: $889,900
- Price sqft: $180
- Waterfront: No
- Year Built: 2007
- Bldg sqft: 4932
- Bedrooms: 4
- Total Baths: 3
- Full Baths: 3
- Garage / Parking Spaces: 3
- Days On Market: 111
- Additional Information
- Geolocation: 27.9446 / -81.9503
- County: POLK
- City: LAKELAND
- Zipcode: 33813
- Subdivision: Crescent Woods
- Elementary School: Scott Lake Elem
- Middle School: Lakeland Highlands Middl
- High School: George Jenkins High
- Provided by: REMAX EXPERTS
- Contact: Jake Bellamy
- 863-802-5262

- DMCA Notice
Features
Building and Construction
- Covered Spaces: 0.00
- Exterior Features: Rain Gutters
- Flooring: Carpet, Ceramic Tile, Wood
- Living Area: 3519.00
- Roof: Shingle
Land Information
- Lot Features: In County, Sidewalk
School Information
- High School: George Jenkins High
- Middle School: Lakeland Highlands Middl
- School Elementary: Scott Lake Elem
Garage and Parking
- Garage Spaces: 3.00
- Open Parking Spaces: 0.00
- Parking Features: Garage Door Opener
Eco-Communities
- Pool Features: Child Safety Fence, Heated, Indoor, Pool Sweep, Salt Water, Screen Enclosure, Solar Heat
- Water Source: Public
Utilities
- Carport Spaces: 0.00
- Cooling: Central Air
- Heating: Central, Electric
- Pets Allowed: Yes
- Sewer: Public Sewer
- Utilities: Cable Connected, Electricity Connected, Public, Sprinkler Meter
Amenities
- Association Amenities: Gated
Finance and Tax Information
- Home Owners Association Fee: 700.00
- Insurance Expense: 0.00
- Net Operating Income: 0.00
- Other Expense: 0.00
- Tax Year: 2024
Other Features
- Appliances: Dishwasher, Microwave, Range, Range Hood, Refrigerator
- Association Name: AIA Property Management
- Association Phone: 863-686-3700
- Country: US
- Furnished: Partially
- Interior Features: Cathedral Ceiling(s), Ceiling Fans(s), Eat-in Kitchen, High Ceilings, Split Bedroom, Vaulted Ceiling(s), Walk-In Closet(s)
- Legal Description: CRESCENT WOODS PB 134 PGS 1-2 LOT 9
- Levels: One
- Area Major: 33813 - Lakeland
- Occupant Type: Vacant
- Parcel Number: 19-29-24-286038-000090
- Possession: Close Of Escrow, Negotiable
- Style: Contemporary
- Views: 128
- Zoning Code: RES
Nearby Subdivisions
Acreage
Alamanda
Alamo Village
Aniston
Ashley
Ashton Oaks
Avon Villa
Avon Villa Sub
Carlisle Heights
Christina Oaks Ph 02
Cliffside Woods
Colony Club Estates
Colony Park Add
Crescent Woods
Crews Lake Haven
Dorman Acres
Eaglebrooke North
Eaglebrooke Ph 01
Eaglebrooke Ph 02
Eaglebrooke Ph 05a
Emerald Cove
Englelake Sub
Fairlington
Fox Run
Gilmore Stockards
Gilmore & Stockards
Groveglen Sub
Hallam Co Sub
Hallam Preserve East
Hallam Preserve West A Ph 1
Hallam Preserve West A Phase T
Hallam Preserve West A Three
Hallam Preserve West J
Hamilton Place
Hamilton South
Hartford Estates
Haskell Homes
Haskell Homes Add
Hickory Ridge
Hickory Ridge Add
High Vista
Highlands Creek
Highlands Crk Ph 2
Highlands South
Indian Trails
Indian Trls Add
Kellsmont Sub
Knights Glen
Lake Point
Lake Point South
Lake Victoria Sub
Magnolia Estates
Meadows
Merriam Heights
Millbrook Oaks
Morningview Sub
Mountain Lake
Oak Glen
Orangewood Terrace
Palmore Court
Palo Alto
Parkside
Plantation Vista
Queens Point Sub
Reva Heights 4th Add
Reva Heights Rep
Sandra Heights
Scott Lake Hills
Scott Lake West
Shadow Run
South Florida Villas Ph 01
Springs Oaks
Stoney Pointe Ph 01
Stoney Pointe Ph 04
Sugartree
Sunny Glen Phase 03
Tomar Heights Sub
Treymont
Treymont Ph 2
Valley Hill
Villas 03
Villas Ii
Villas Iii
Villasthe 02
W F Hallam Cos Farming Truck
W F Hallam Cos Lakeland Highl
W F Hallam & Cos Farming & Tru
Waterview Sub
Whisper Woods At Eaglebrooke
Similar Properties
Contact Info
- The Real Estate Professional You Deserve
- Mobile: 904.248.9848
- phoenixwade@gmail.com
