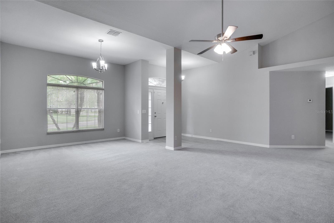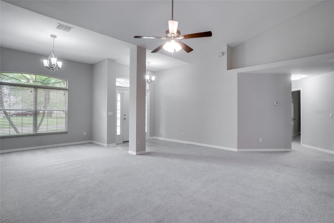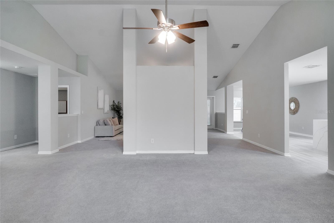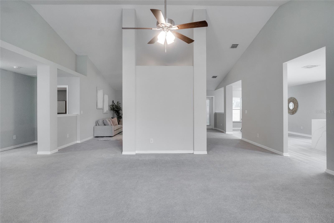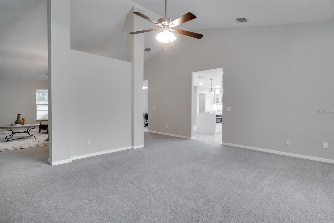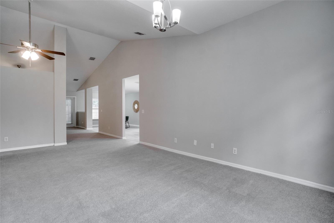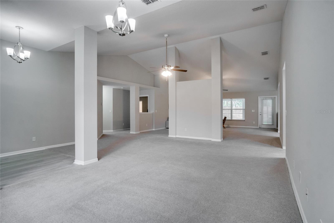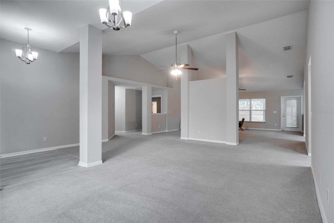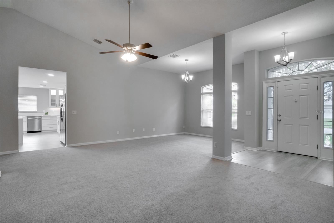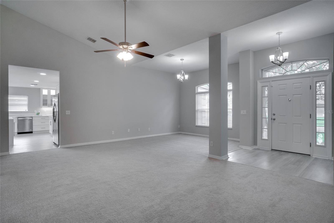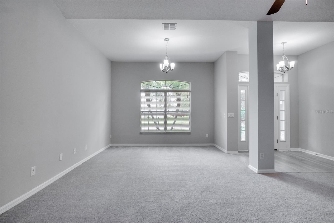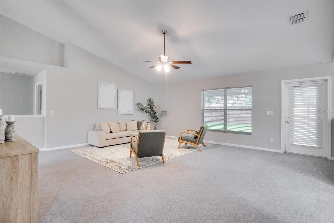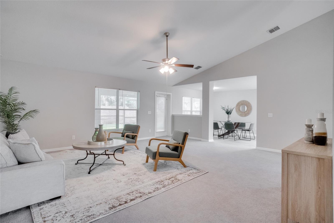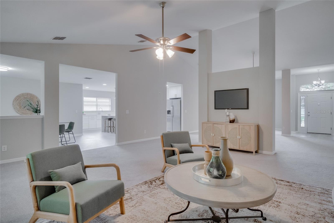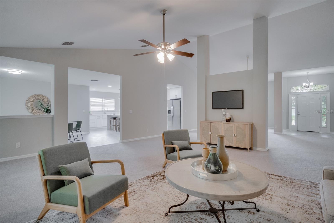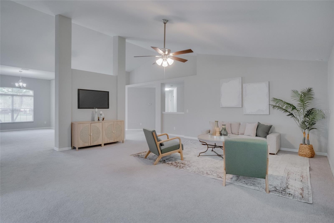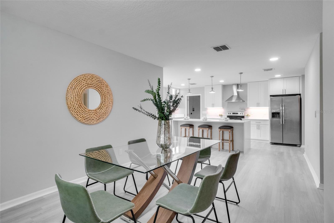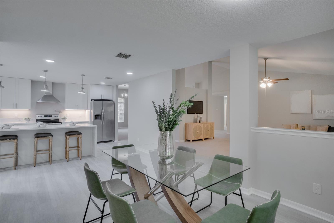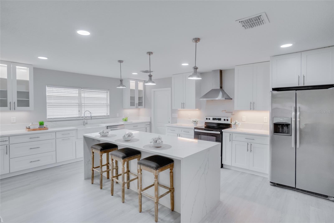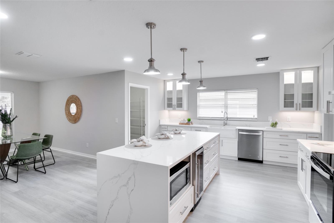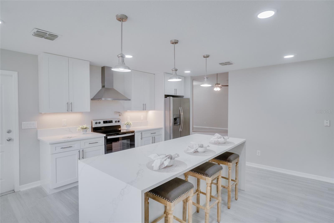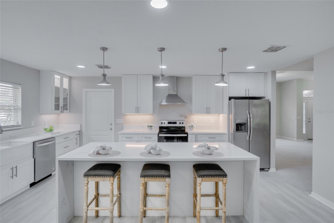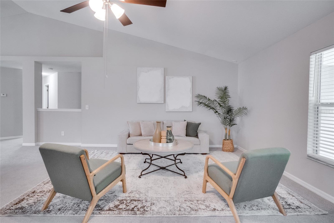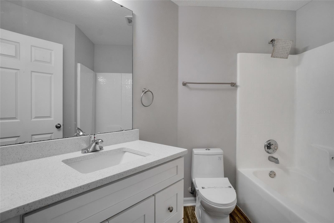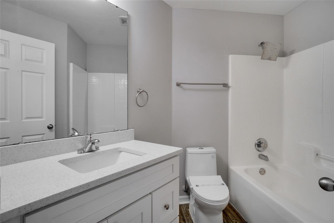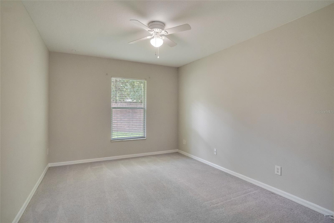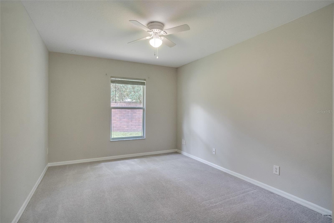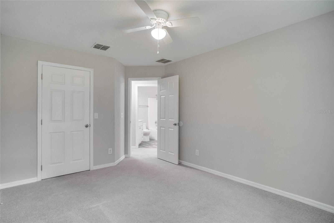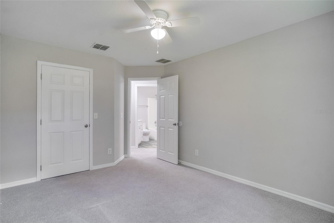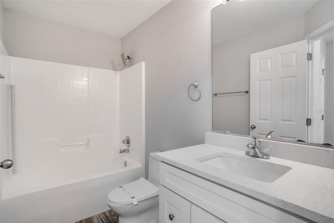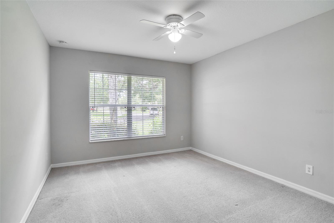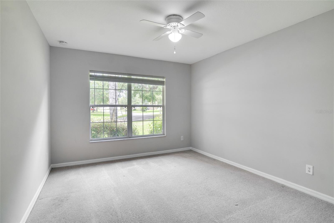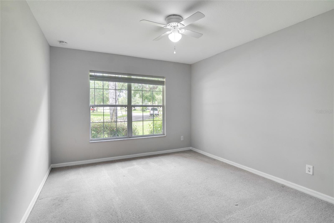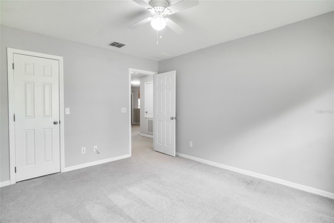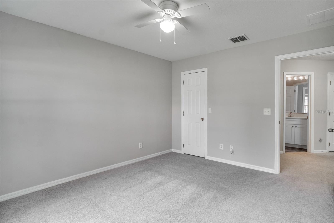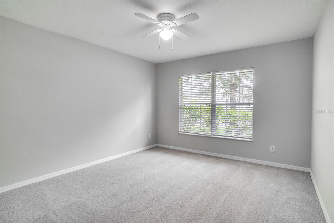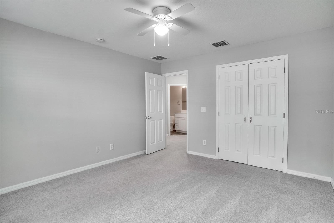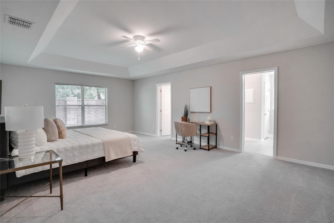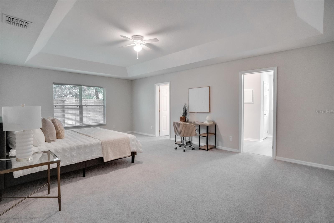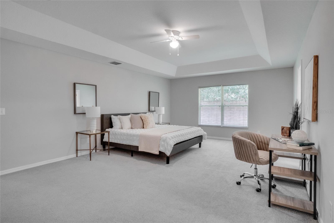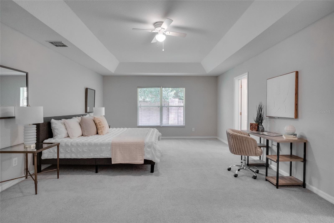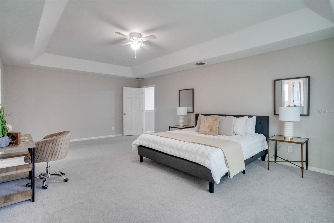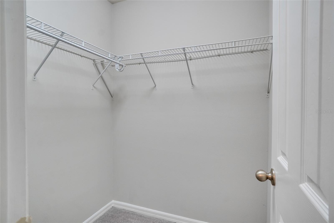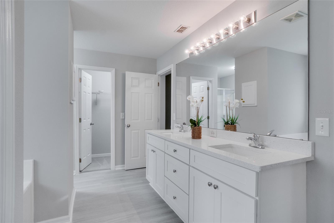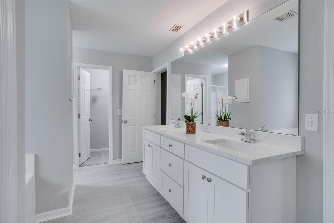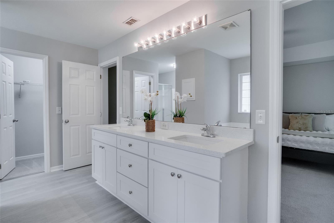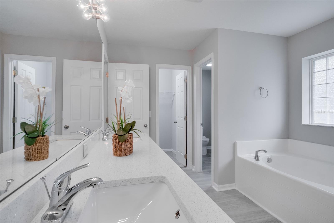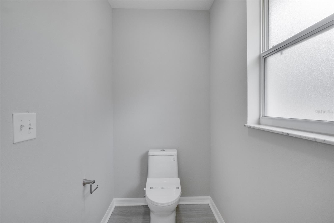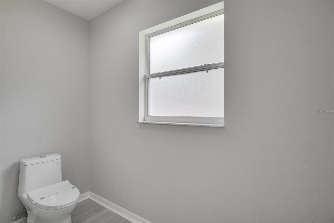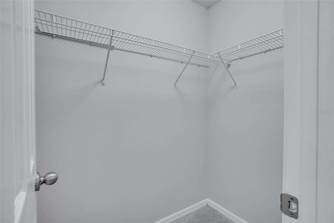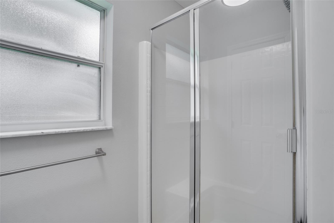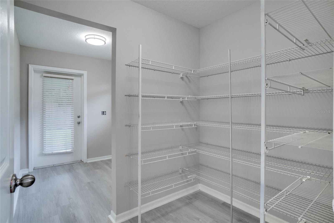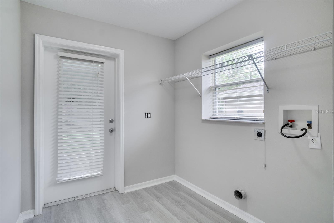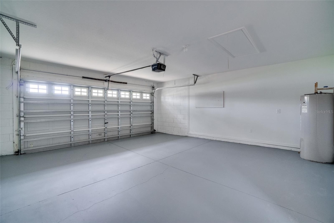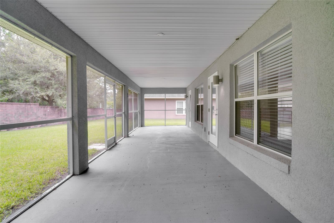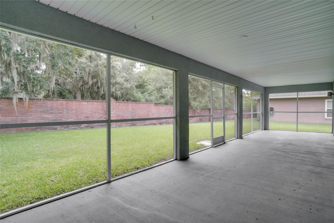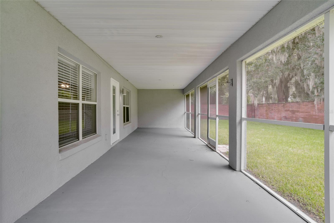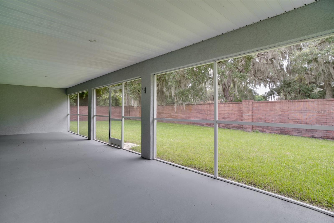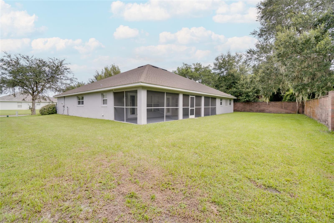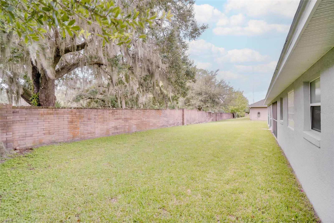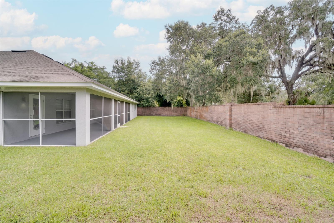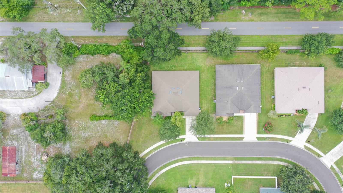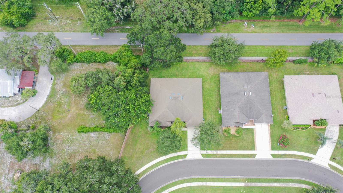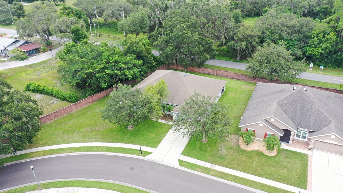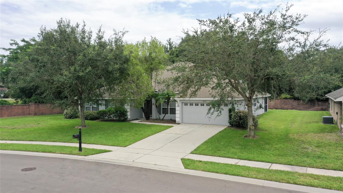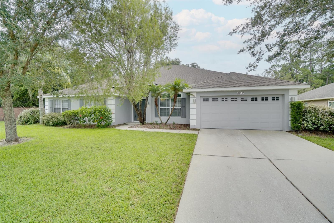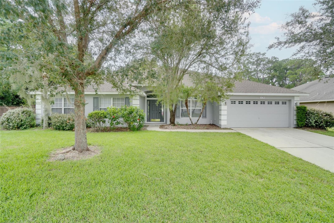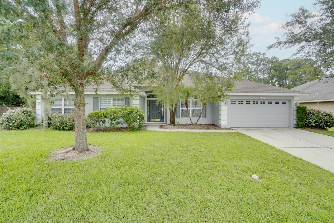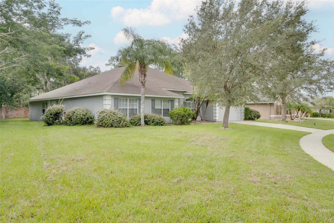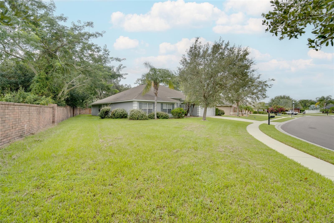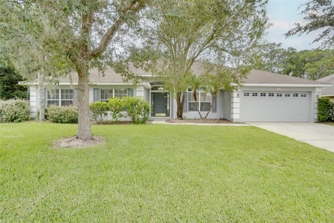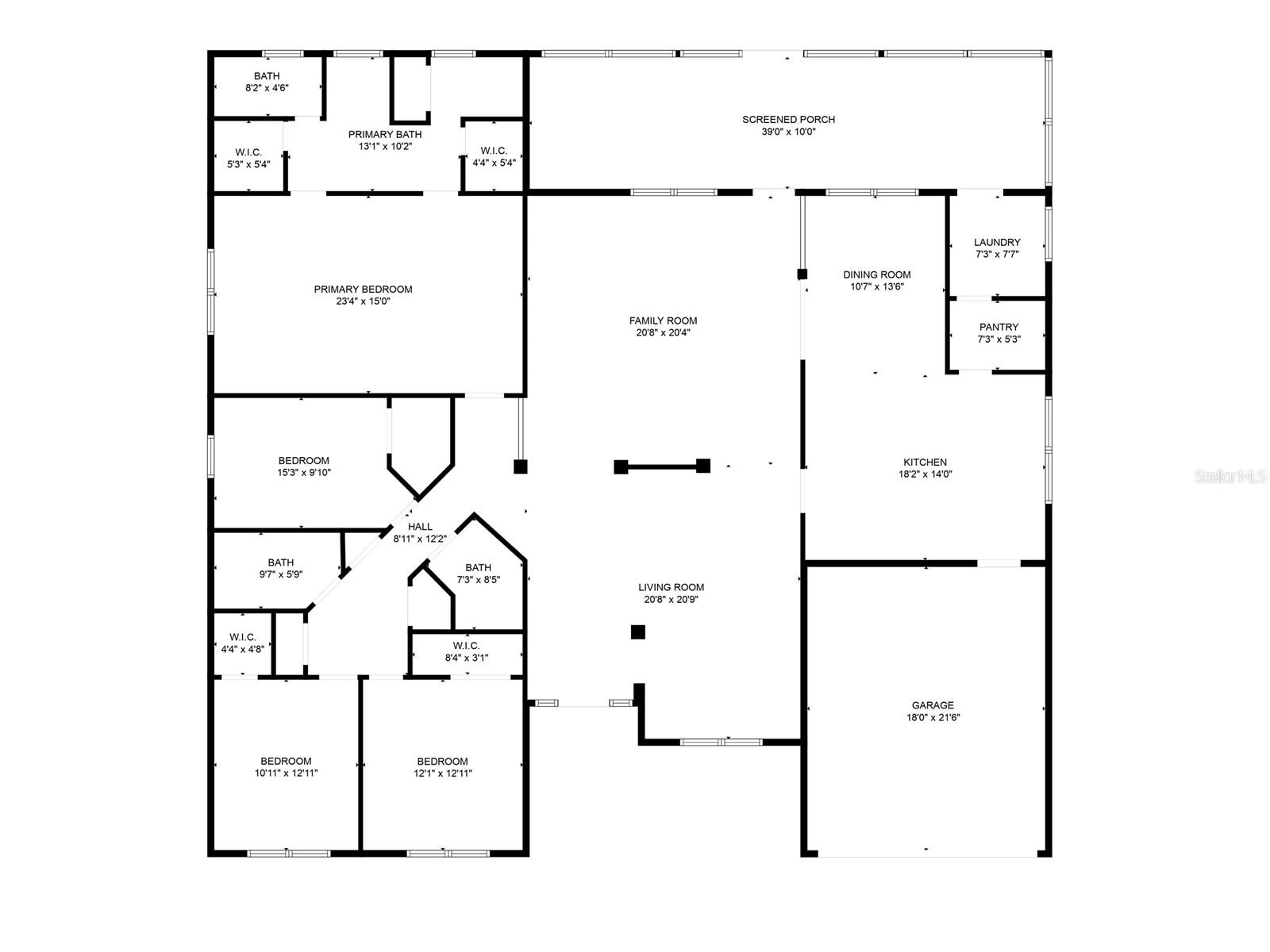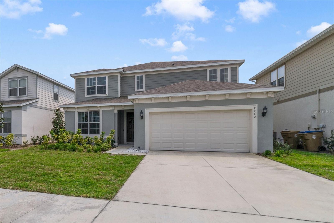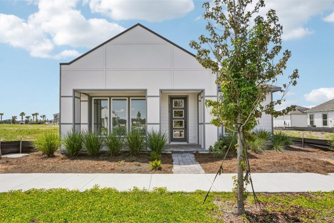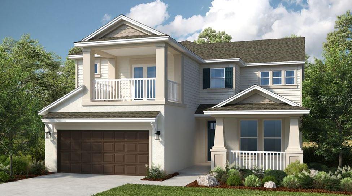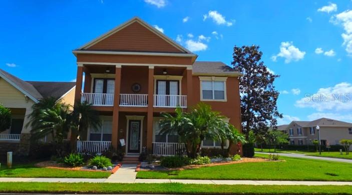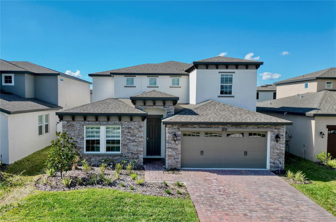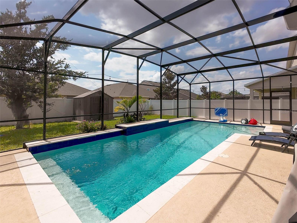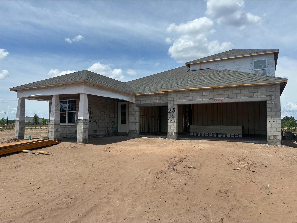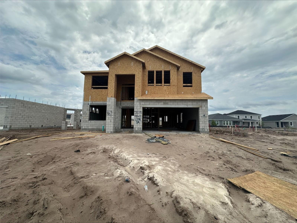PRICED AT ONLY: $574,999
Address: 1042 Twisted Branch Lane, ST CLOUD, FL 34771
Description
Don't miss this beautiful and spacious home has 4 bedrooms, 3 baths, and a 2 car garage with automatic opener. It features new carpet flooring throughout, vaulted ceilings, a formal dining area, large family room, and a very spacious kitchen with a center island and walk in pantry. On the other side of the walk in pantry is the separate laundry room with washer/dryer hookups and tons of extra space and storage along with a door leading to the back yard. A new roof was installed in December 2025.
The spacious kitchen has been fully renovated and includes all new Quartz counter tops, all new cabinets and sink, new soft close drawers, large center island with breakfast bar and additional storage (cabinets and drawers) along with a wine cooler, new appliances and plenty of room. Just off the kitchen is a large breakfast nook facing the back of the property.
The hallway off the family room leads you to each of the bedrooms and bathrooms. The large master bedroom has high ceilings and its own master bathroom; the bathroom has his and her sinks, a garden tub, stand up shower, and 2 walk in closets with an additional linen closet. Down the hall are three additional bedrooms (2 with walk in closets) and two full hallway bathrooms.
To the back of the house is a large, screened in patio with a private view. There is also a 2 Car Garage with auto opener. Note: New roof installed in the next 4 to 6 weeks
This property is located right off Narcoossee Road with easy access to St. Cloud, The Lake Nona Medical City, The 417 (Greenway), and the Orlando International Airport (OIA) with easy access to local schools, shopping and dining establishments.
The Chisolm Estates community is a quiet neighborhood offering a community playground.
Must see to appreciate call today for an appointment to view this property.
Property Location and Similar Properties
Payment Calculator
- Principal & Interest -
- Property Tax $
- Home Insurance $
- HOA Fees $
- Monthly -
For a Fast & FREE Mortgage Pre-Approval Apply Now
Apply Now
 Apply Now
Apply Now- MLS#: O6235345 ( Residential )
- Street Address: 1042 Twisted Branch Lane
- Viewed: 87
- Price: $574,999
- Price sqft: $147
- Waterfront: No
- Year Built: 2006
- Bldg sqft: 3918
- Bedrooms: 4
- Total Baths: 3
- Full Baths: 3
- Garage / Parking Spaces: 2
- Days On Market: 371
- Additional Information
- Geolocation: 28.2795 / -81.2479
- County: OSCEOLA
- City: ST CLOUD
- Zipcode: 34771
- Subdivision: Chisholm Estates
- Provided by: FUSILIER MANAGEMENT GROUP
- Contact: Keith Race
- 407-476-0476

- DMCA Notice
Features
Building and Construction
- Covered Spaces: 0.00
- Exterior Features: Sidewalk
- Flooring: Carpet, Luxury Vinyl
- Living Area: 3069.00
- Roof: Shingle
Garage and Parking
- Garage Spaces: 2.00
- Open Parking Spaces: 0.00
- Parking Features: Driveway, Garage Door Opener
Eco-Communities
- Water Source: None
Utilities
- Carport Spaces: 0.00
- Cooling: Central Air
- Heating: Central, Electric
- Pets Allowed: No
- Sewer: Public Sewer
- Utilities: Cable Connected, Electricity Connected, Sewer Connected, Water Connected
Finance and Tax Information
- Home Owners Association Fee: 55.00
- Insurance Expense: 0.00
- Net Operating Income: 0.00
- Other Expense: 0.00
- Tax Year: 2023
Other Features
- Appliances: Dishwasher, Disposal, Electric Water Heater
- Association Name: Kiera Francois
- Association Phone: 4074555950
- Country: US
- Interior Features: Stone Counters, Thermostat
- Legal Description: CHISHOLM ESTATES PB 18 PG 16-17 LOT 45
- Levels: One
- Area Major: 34771 - St Cloud (Magnolia Square)
- Occupant Type: Vacant
- Parcel Number: 30-25-31-2858-0001-0450
- Views: 87
- Zoning Code: RS-2
Nearby Subdivisions
Acreage & Unrec
Alcorns Lakebreeze
Alligator Lake View
Amelia Groves
Amelia Groves Ph 1
Arrowhead Country Estates
Ashton Place
Ashton Place Ph2
Avellino
Barker Tracts Unrec
Barrington
Bay Lake Estates
Bay Lake Ranch
Blackstone
Brack Ranch
Brack Ranch North
Brack Ranch Ph 1
Breezy Pines
Bridge Pointe
Bridgewalk
Bridgewalk Ph 1a
Canopy Walk Ph 1
Center Lake On The Park
Center Lake Ranch
Chisholm Estates
Chisholm Trails
Chisholms Ridge
Country Meadow West
Del Webb Sunbridge
Del Webb Sunbridge Ph 1
Del Webb Sunbridge Ph 1c
Del Webb Sunbridge Ph 1d
Del Webb Sunbridge Ph 1e
Del Webb Sunbridge Ph 2a
East Lake Cove
East Lake Cove Ph 1
East Lake Cove Ph 2
East Lake Park Ph 35
El Rancho Park Add Blk B
Ellington Place
Esplanade At Center Lake Ranch
Florida Agricultural Co
Gardens At Lancaster Park
Glenwood Ph 1
Glenwood Ph 2
Glenwoodph 1
Gramercy Farms Ph 5
Hammock Pointe
Hanover Reserve Replat
Hanover Square
John J Johnstons
Lake Ajay Village
Lakeshore At Narcoossee Ph 3
Lancaster Park East
Lancaster Park East Ph 2
Lancaster Park East Ph 3 4
Lancaster Park East Ph 3 4 Lo
Live Oak Lake Ph 1
Live Oak Lake Ph 2
Live Oak Lake Ph 3
Mill Stream Estates
Millers Grove 1
Narcoossee New Map Of
Narcoossee Village Ph 1
New Eden On Lakes
New Eden On The Lakes
New Eden On The Lakes Unit A
New Eden Ph 1
Nova Grove
Nova Park
Nova Pointe Ph 1
Oak Shore Estates
Oaktree Pointe Villas
Oakwood Shores
Pine Glen
Pine Glen Ph 4
Pine Grove Park
Prairie Oaks
Preserve At Turtle Creek Ph 1
Preserve At Turtle Creek Ph 3
Preserveturtle Crk Ph 1
Preserveturtle Crk Ph 5
Preston Cove Ph 1 2
Preston Cove Ph 1 & 2
Rummell Downs Rep 1
Runneymede Ranchlands
Runnymede North Half Town Of
Serenity Reserve
Siena Reserve Ph 2c
Silver Spgs
Silver Springs
Sola Vista
Split Oak Estates
Split Oak Estates Ph 2
Split Oak Reserve
Split Oak Reserve Ph 2
Starline Estates
Starline Estates Unit 2
Stonewood Estates
Summerly
Summerly Ph 2
Summerly Ph 3
Sunbrooke
Sunbrooke Ph 1
Sunbrooke Ph 2
Sunbrooke Ph 5
Suncrest
Sunset Grove Ph 1
Sunset Groves Ph 2
The Crossings
The Crossings Ph 2
The Landings At Live Oak
The Waters At Center Lake Ranc
Thompson Grove
Tops Terrace
Trinity Place Ph 1
Trinity Place Ph 2
Turtle Creek Ph 1a
Turtle Creek Ph 1b
Twin Lakes Ranchettes
Tyson Reserve
Underwood Estates
Weslyn Park
Weslyn Park In Sunbridge
Weslyn Park Ph 2
Weslyn Park Ph 3
Whip O Will Hill
Wiregrass Ph 1
Wiregrass Ph 2
Similar Properties
Contact Info
- The Real Estate Professional You Deserve
- Mobile: 904.248.9848
- phoenixwade@gmail.com

