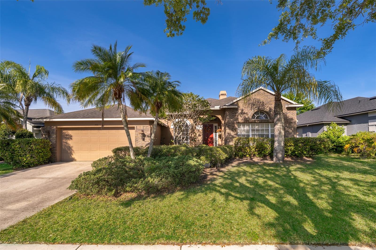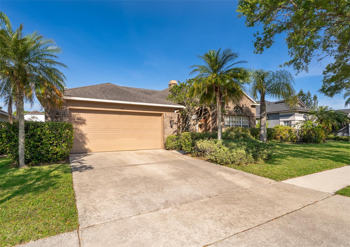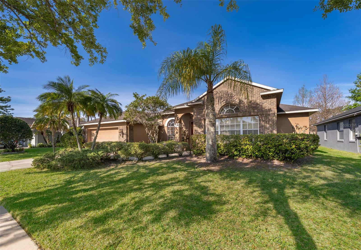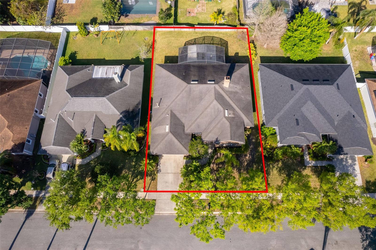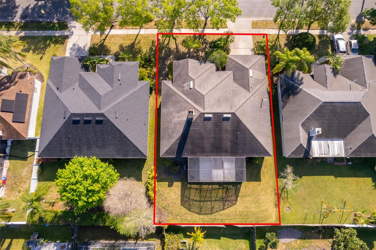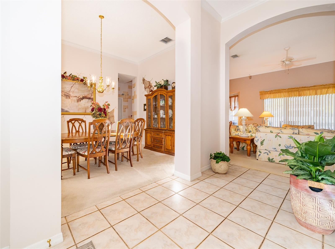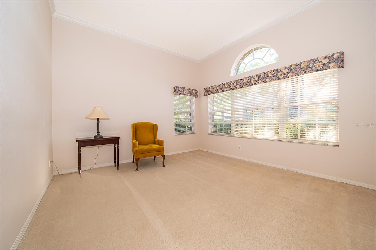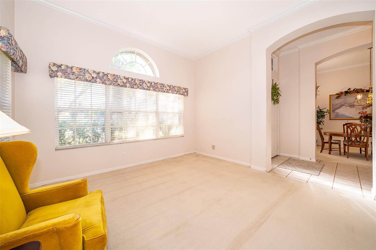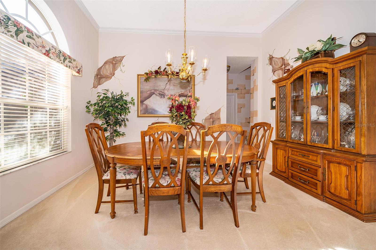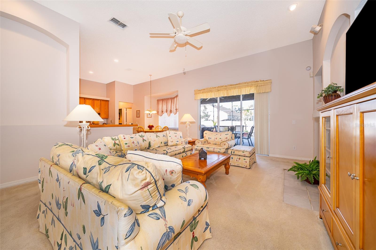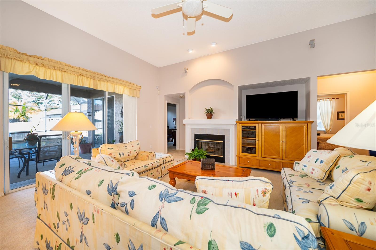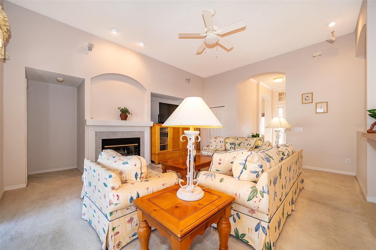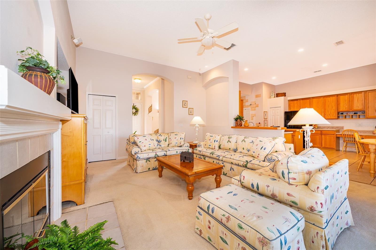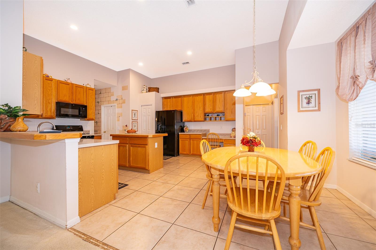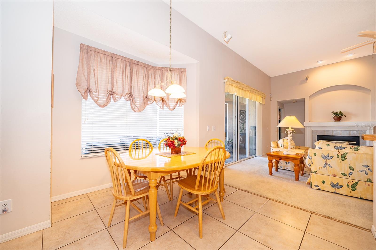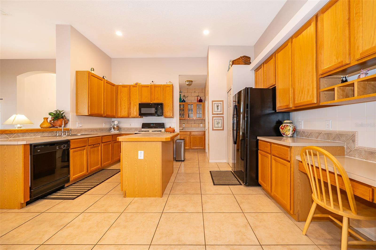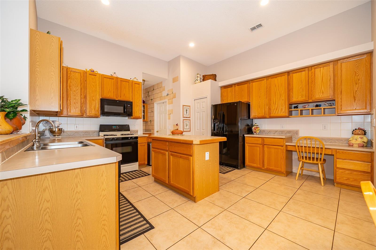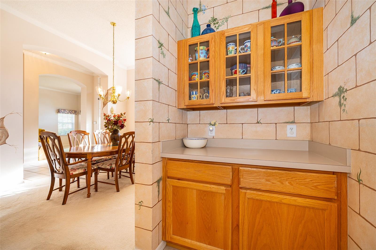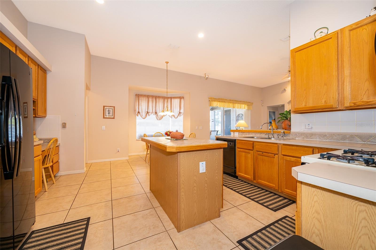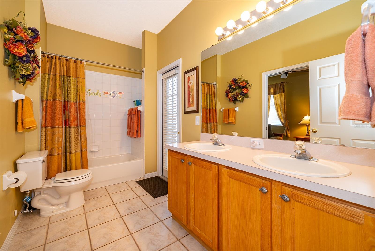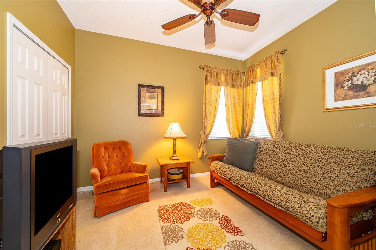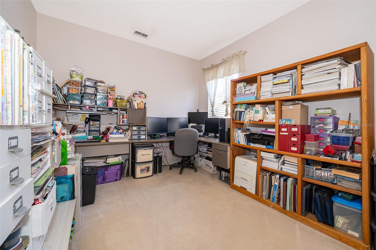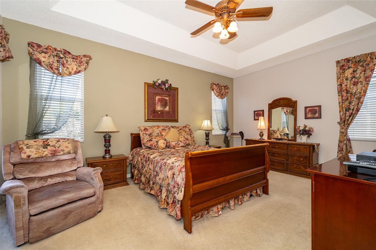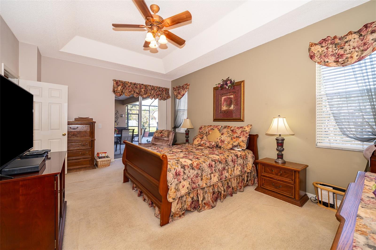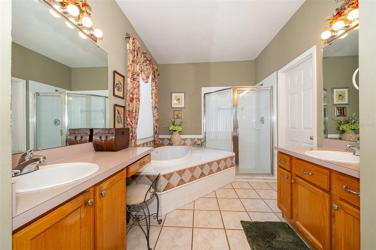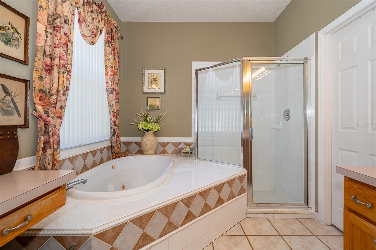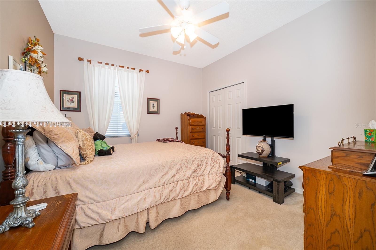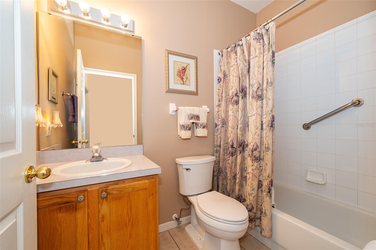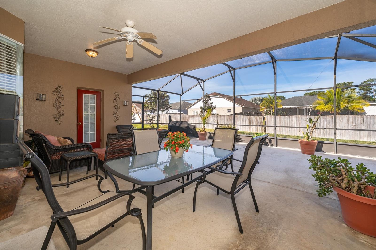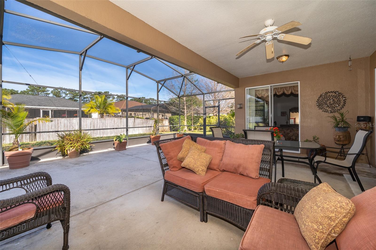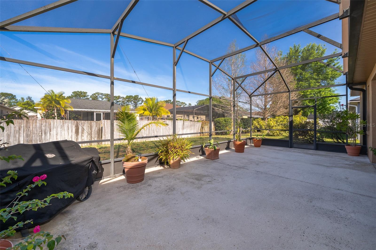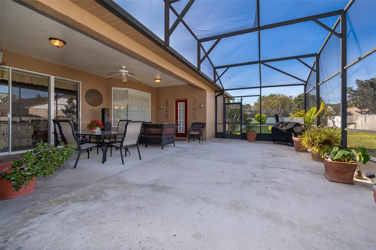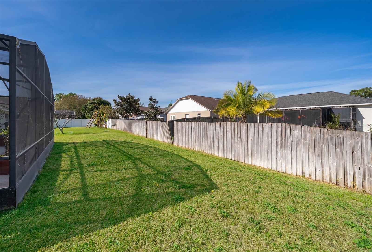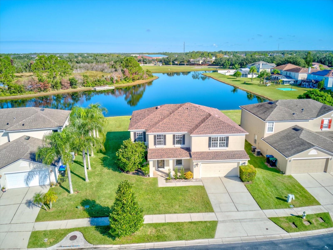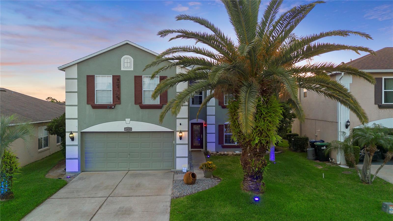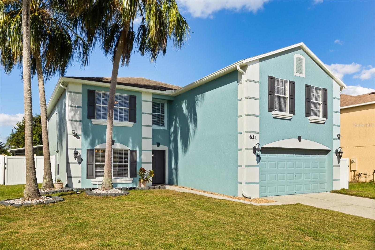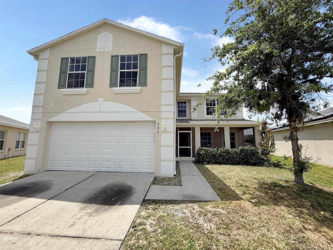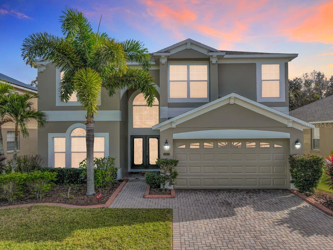PRICED AT ONLY: $535,000
Address: 402 Turnstone Way, ORLANDO, FL 32828
Description
Nestled in the heart of East Orlando, this remarkable single story home welcomes you with open arms. As you step through the front door of this well maintained 4 bedroom, 3 bath retreat, youre greeted by a dining room and versatile flex space that guide you toward the soul of the home. Here, sunlight pours through large, inviting windows, bathing the space in a warm, natural glow. The gourmet kitchen beckonsa chefs dream with 42 inch cabinets, an oversized island, and a cozy eat in nook perfect for morning coffee or family dinners. Just beyond, the spacious living area flows seamlessly through sliding glass doors to a covered patio, an ideal spot for entertaining friends or unwinding under the stars. Tucked off the kitchen lies your personal oasis: a sprawling master suite where a generous bedroom meets a luxurious bathroom, complete with dual sinks, a garden tub, and a separate shower. The family room opens to a private backyard, offering a peaceful escape for play or relaxation. Located just minutes from the 408 and Waterford Lakes Town Center, in an A+ school district, this home blends convenience with charm. Your familys dream home is waitingready to embrace every moment youll create within its walls.
Property Location and Similar Properties
Payment Calculator
- Principal & Interest -
- Property Tax $
- Home Insurance $
- HOA Fees $
- Monthly -
For a Fast & FREE Mortgage Pre-Approval Apply Now
Apply Now
 Apply Now
Apply Now- MLS#: O6277991 ( Residential )
- Street Address: 402 Turnstone Way
- Viewed: 164
- Price: $535,000
- Price sqft: $210
- Waterfront: No
- Year Built: 1997
- Bldg sqft: 2553
- Bedrooms: 4
- Total Baths: 3
- Full Baths: 3
- Garage / Parking Spaces: 2
- Days On Market: 246
- Additional Information
- Geolocation: 28.5372 / -81.1903
- County: ORANGE
- City: ORLANDO
- Zipcode: 32828
- Subdivision: Villages At Eastwood
- Elementary School: Sunrise Elem
- Middle School: Discovery Middle
- High School: Timber Creek High
- Provided by: RE/MAX DOWNTOWN
- Contact: Crystal Jenkins
- 407-770-2050

- DMCA Notice
Features
Building and Construction
- Covered Spaces: 0.00
- Exterior Features: Sidewalk, Sliding Doors
- Flooring: Carpet, Ceramic Tile
- Living Area: 2553.00
- Roof: Shingle
School Information
- High School: Timber Creek High
- Middle School: Discovery Middle
- School Elementary: Sunrise Elem
Garage and Parking
- Garage Spaces: 2.00
- Open Parking Spaces: 0.00
Eco-Communities
- Water Source: Public
Utilities
- Carport Spaces: 0.00
- Cooling: Central Air
- Heating: Central
- Pets Allowed: No
- Sewer: Public Sewer
- Utilities: Cable Available, Electricity Available, Sewer Connected, Water Connected
Finance and Tax Information
- Home Owners Association Fee: 402.00
- Insurance Expense: 0.00
- Net Operating Income: 0.00
- Other Expense: 0.00
- Tax Year: 2024
Other Features
- Appliances: Dishwasher, Disposal, Exhaust Fan, Range Hood, Refrigerator
- Country: US
- Interior Features: Ceiling Fans(s), Kitchen/Family Room Combo, Open Floorplan, Primary Bedroom Main Floor, Solid Wood Cabinets, Thermostat
- Legal Description: VILLAGES AT EASTWOOD 31/125 LOT 190
- Levels: One
- Area Major: 32828 - Orlando/Alafaya/Waterford Lakes
- Occupant Type: Owner
- Parcel Number: 35-22-31-8923-01-900
- Views: 164
- Zoning Code: P-D
Nearby Subdivisions
Augusta
Avalon
Avalon Lakes
Avalon Lakes Ph 02 Village F
Avalon Lakes Ph 03 Village C
Avalon Park
Avalon Park Northwest Village
Avalon Park South Ph 01
Avalon Park South Ph 2
Avalon Park South Phase 2 5478
Avalon Park Village 04 Bk
Avalon Park Village 06
Bella Vida
Bridge Water
Bridge Water Ph 04
Bristol Estates
Deer Run South Pud Ph 01 Prcl
Huckleberry Fields N 4
Huckleberry Fields Tr N1b
Huckleberry Fields Tr N2b
Huckleberry Fields Tr N5
Huckleberry Fields Tr N5 Wate
Huckleberry Fields Tr N6
Huckleberry Fields Tracts N9
Kings Pointe
Muirfield Pointe
Reservegolden Isle
River Oakstimber Spgs A C D
Seaward Plantation Estates Thi
Sherwood Forest
Spring Isle
Stoneybrook
Stoneybrook 44122
Stoneybrook 4535
Stoneybrook Ut 09 49 75
Sydney Cove At Eastwood Prcl 0
The Preserve At Eastwood Nort
Timber Isle
Timber Isle Ph 02
Turnberry Pointe
Villages At Eastwood
Villiages At Eastwood
Waterford Chase East
Waterford Chase East Ph 01a Vi
Waterford Chase East Ph 02 Vil
Waterford Chase Ph 02 Village
Waterford Chase Village Tr B
Waterford Chase Village Tr D
Waterford Chase Village Tr F
Waterford Crk
Waterford Lakes
Waterford Lakes Tr N11 Ph 02
Waterford Lakes Tr N19 Ph 01
Waterford Lakes Tr N22 Ph 02
Waterford Lakes Tr N25a Ph 02
Waterford Lakes Tr N25a Ph 03
Waterford Lakes Tr N30
Waterford Trls Ph 02
Waterford Trls Ph 2 East Villa
Waterford Trls Ph I
Woodbury Park
Woodbury Pines
Similar Properties
Contact Info
- The Real Estate Professional You Deserve
- Mobile: 904.248.9848
- phoenixwade@gmail.com
