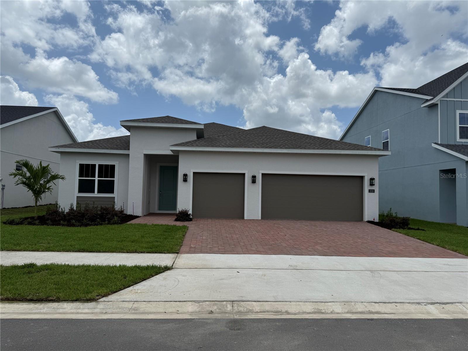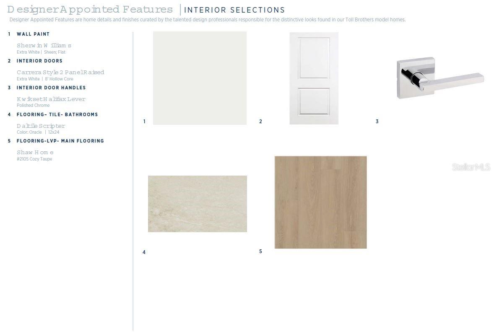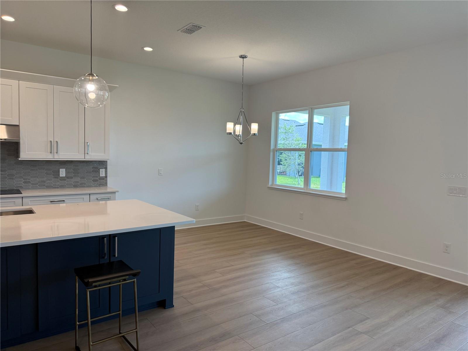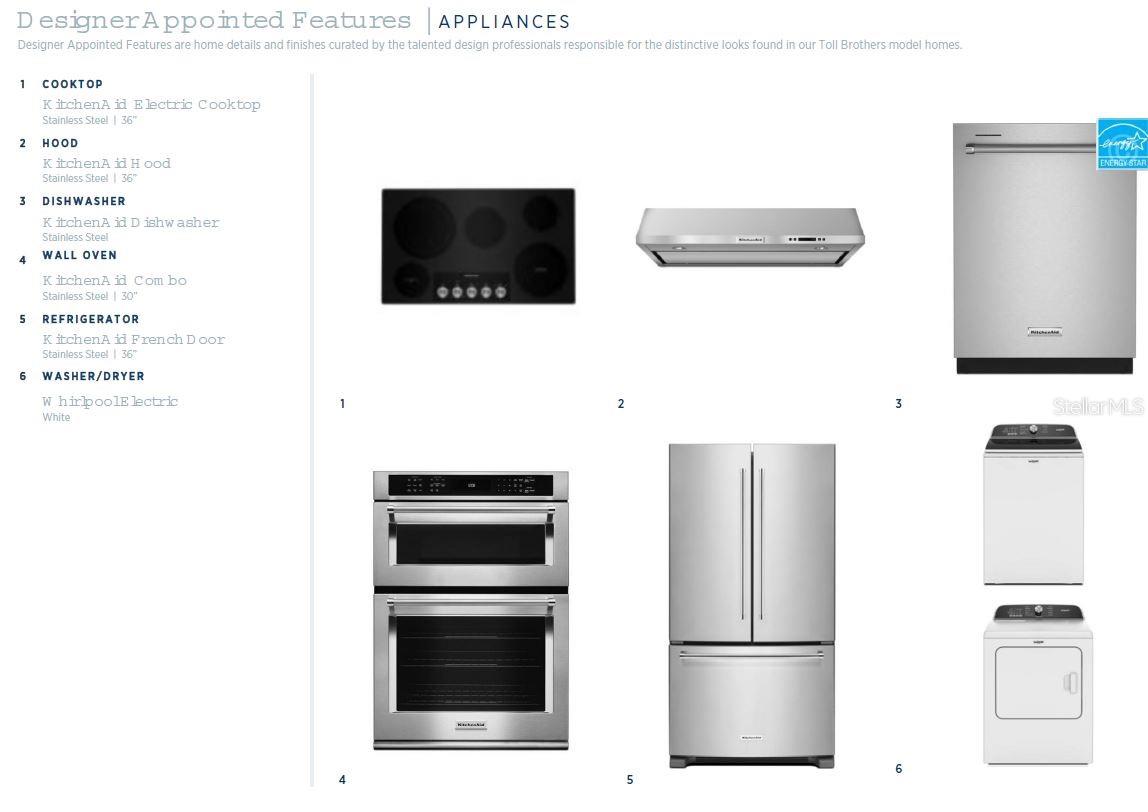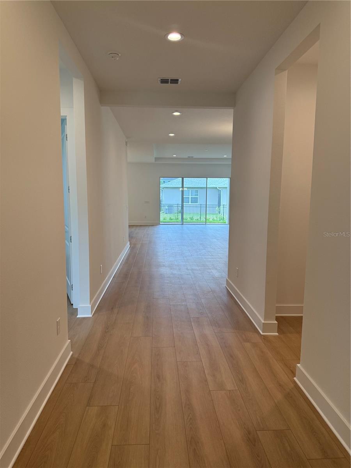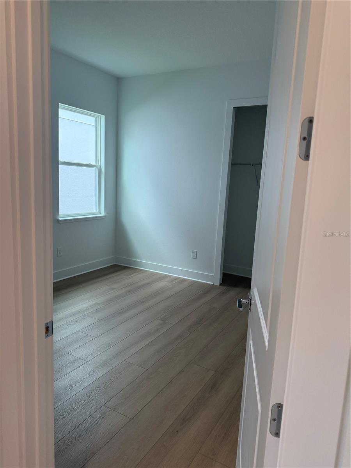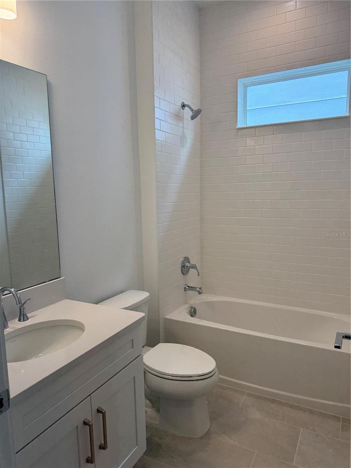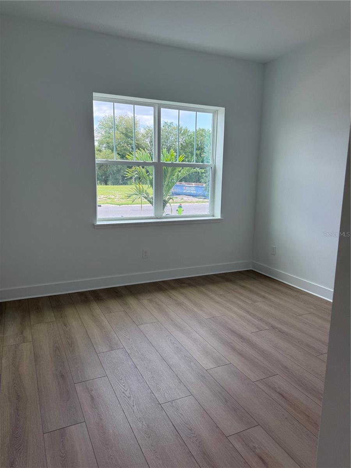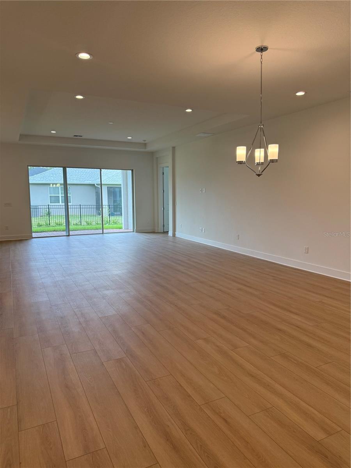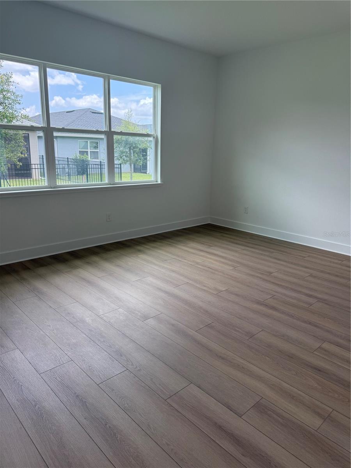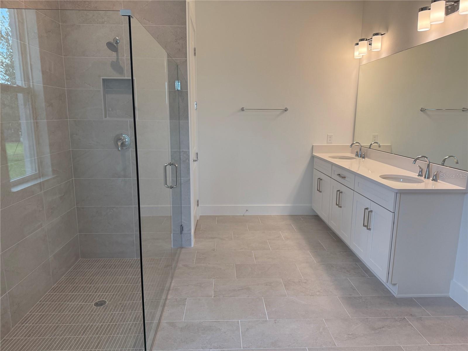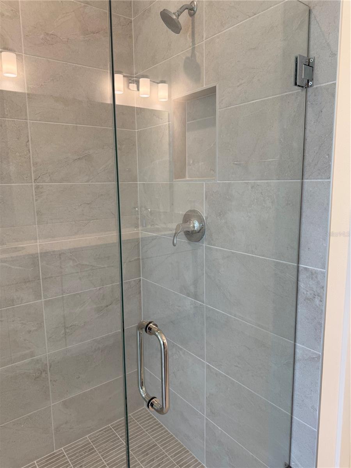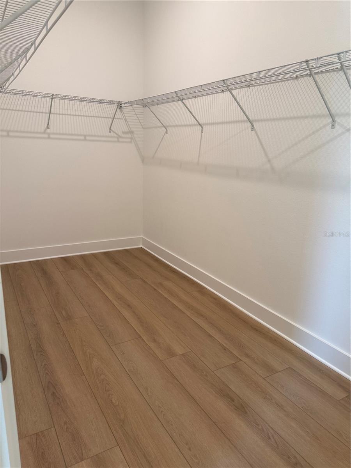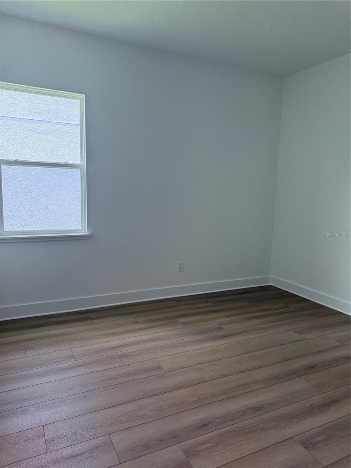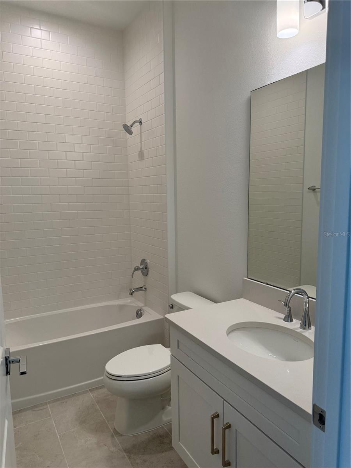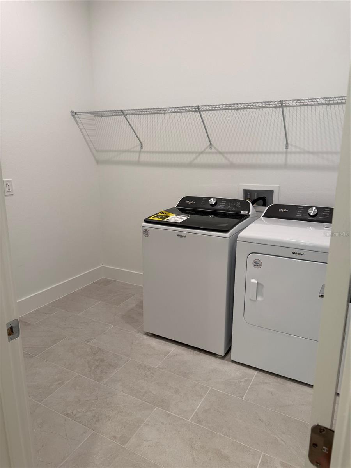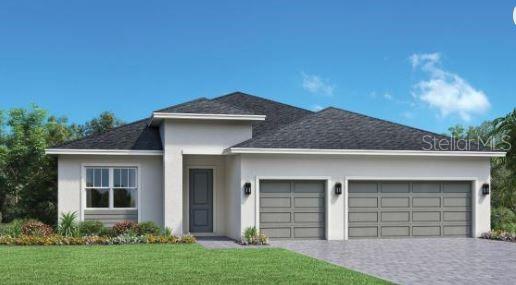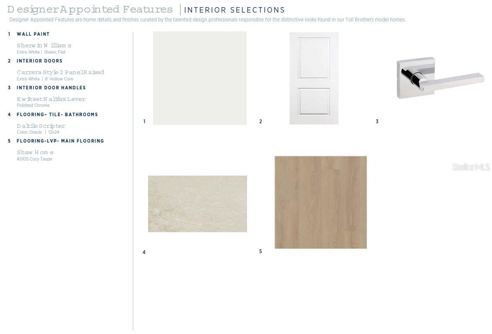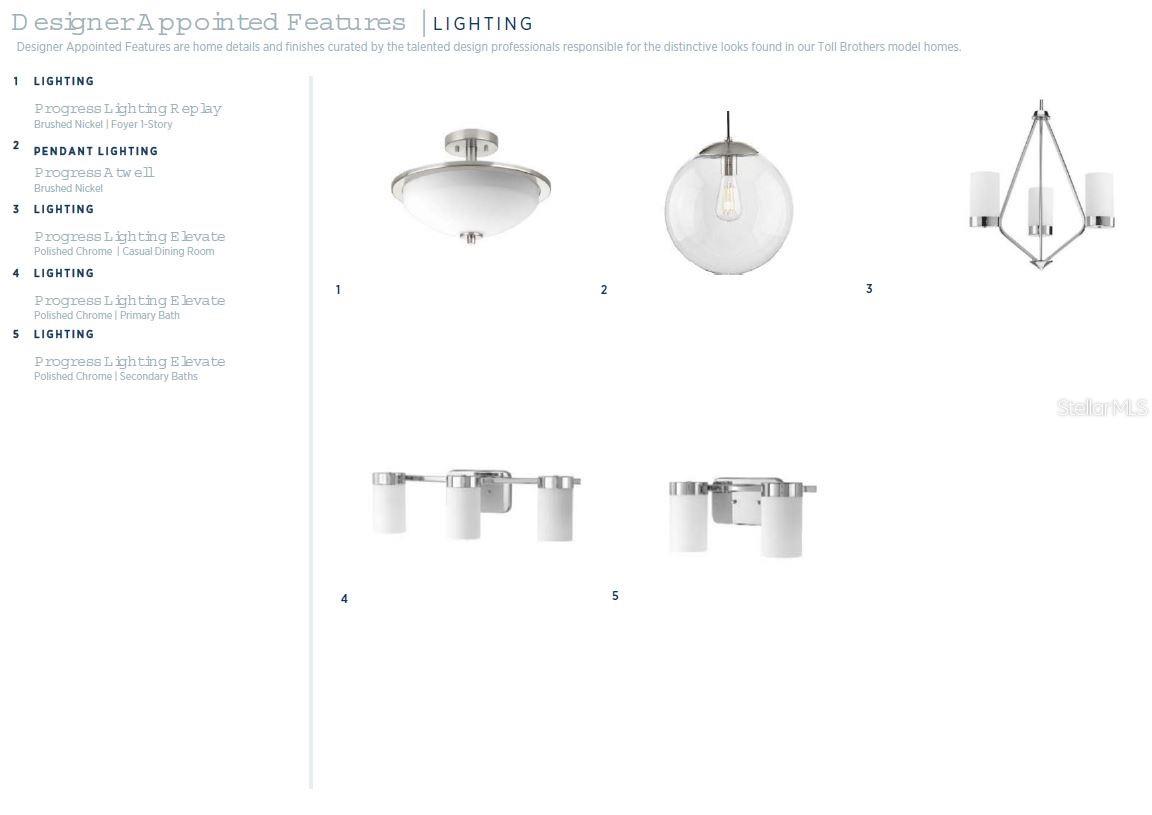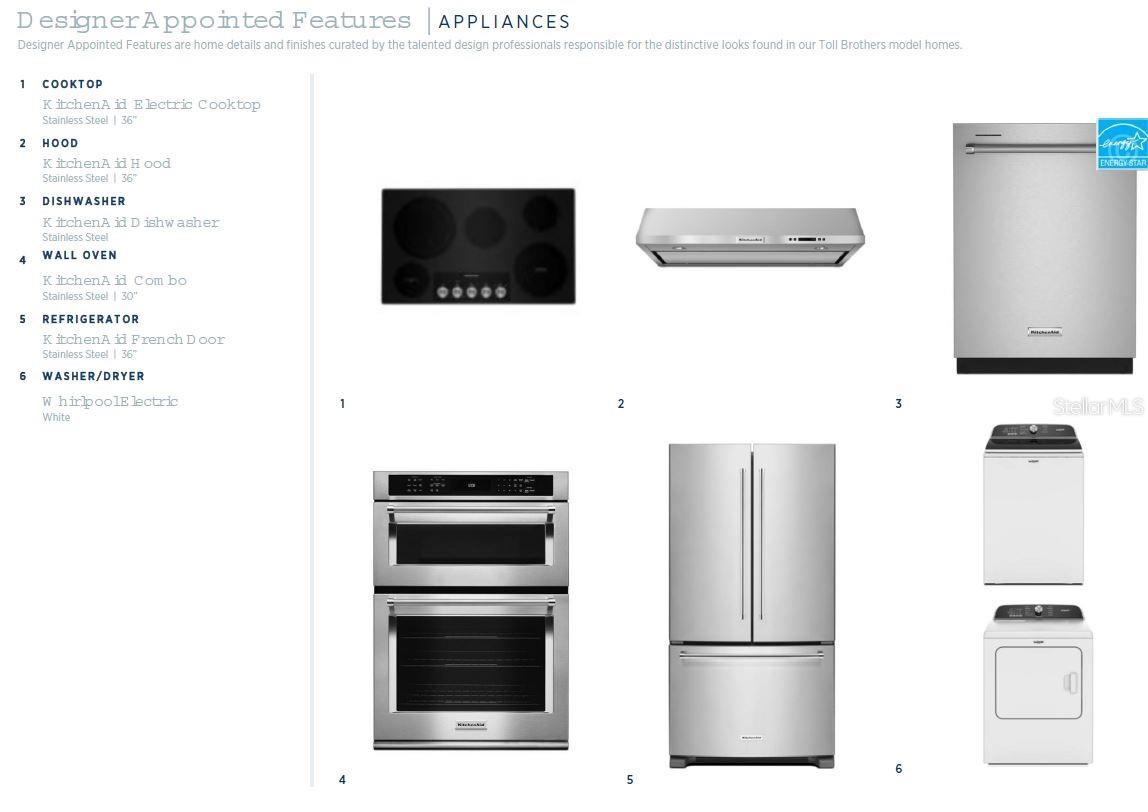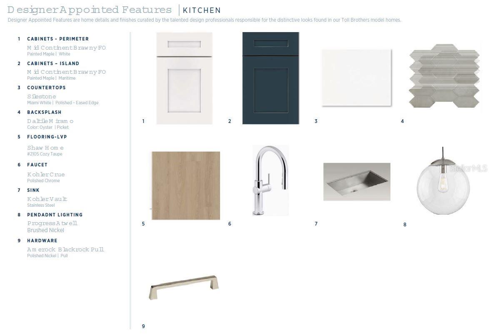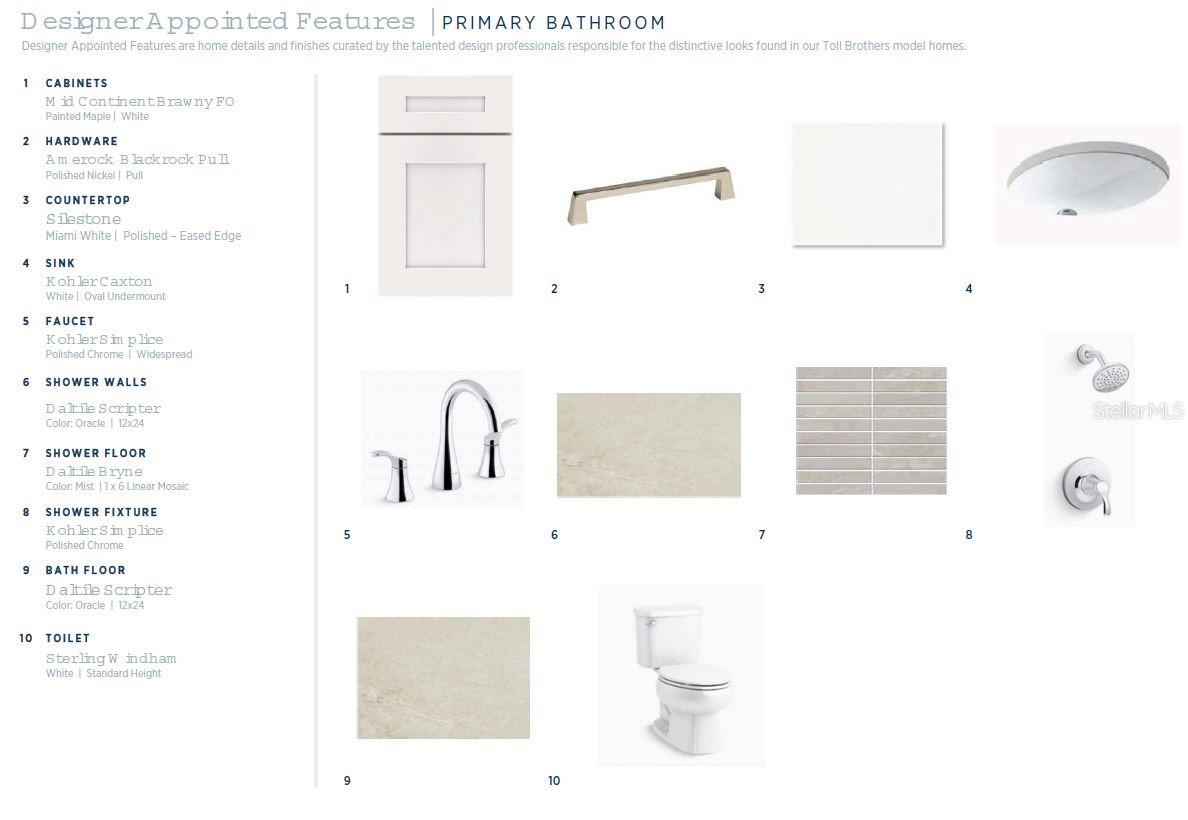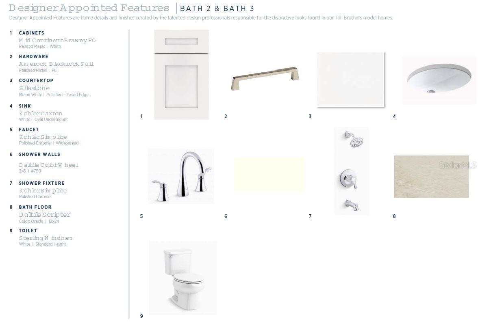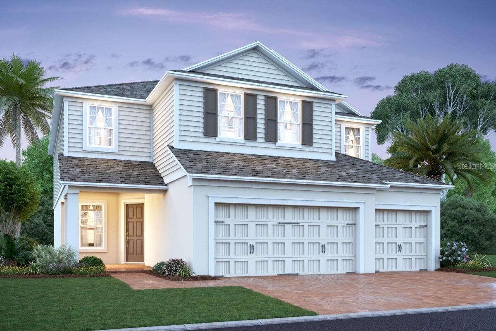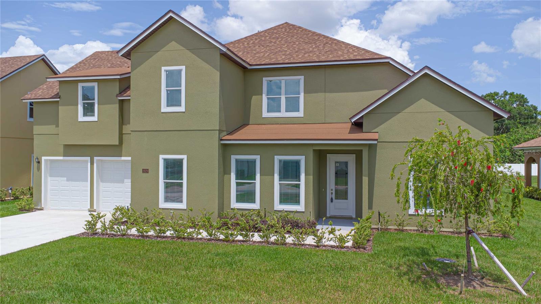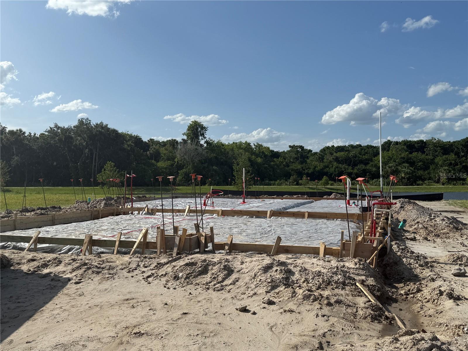PRICED AT ONLY: $599,000
Address: 1016 Gloryland Court, SANFORD, FL 32771
Description
The Chapleton showcases timeless elegance blended with modern architectural design, offering both comfort and sophistication. A welcoming foyer introduces the home with warmth and gracefully opens into a formal dining room, perfect for entertaining. Just beyond, the expansive great room boasts a stunning coffered ceiling and seamlessly connects to the desirable covered patio, creating an inviting indoor outdoor living experience.
The heart of the home is the chef inspired kitchen, thoughtfully designed with abundant counter and cabinet space, a sizable walk in pantry, and a large center island with breakfast bar seating. Overlooking an intimate casual dining area, the kitchen provides the perfect balance of functionality and style for both everyday meals and special gatherings.
The luxurious primary suite is a true retreat, highlighted by a spacious walk in closet and a spa like primary bath complete with dual vanities, a generous luxe shower, linen storage, and a private water closet. Secondary bedrooms, conveniently located off the foyer, feature ample closet space and share a well appointed hall bath.
Additional highlights include a versatile flex room ideal for a home office or study, a convenient powder room, an everyday entry with drop zone potential, and a thoughtfully positioned laundry room for ease of access.
The Chapleton combines smart design with elevated details, creating a home that is as functional as it is beautiful.
Property Location and Similar Properties
Payment Calculator
- Principal & Interest -
- Property Tax $
- Home Insurance $
- HOA Fees $
- Monthly -
For a Fast & FREE Mortgage Pre-Approval Apply Now
Apply Now
 Apply Now
Apply Now- MLS#: O6305705 ( Residential )
- Street Address: 1016 Gloryland Court
- Viewed: 72
- Price: $599,000
- Price sqft: $168
- Waterfront: No
- Year Built: 2025
- Bldg sqft: 3570
- Bedrooms: 4
- Total Baths: 3
- Full Baths: 3
- Garage / Parking Spaces: 3
- Days On Market: 117
- Additional Information
- Geolocation: 28.8045 / -81.2237
- County: SEMINOLE
- City: SANFORD
- Zipcode: 32771
- Subdivision: Riverside Oaks
- Elementary School: Midway Elementary
- Middle School: Millennium Middle
- High School: Seminole High
- Provided by: ORLANDO TBI REALTY LLC
- Contact: Michelle Clerico
- 407-345-6000

- DMCA Notice
Features
Building and Construction
- Builder Model: Chapleton Transitional
- Builder Name: Toll Brothers
- Covered Spaces: 0.00
- Exterior Features: Sidewalk, Sliding Doors
- Flooring: Ceramic Tile, Luxury Vinyl
- Living Area: 2625.00
- Roof: Shingle
Property Information
- Property Condition: Completed
School Information
- High School: Seminole High
- Middle School: Millennium Middle
- School Elementary: Midway Elementary
Garage and Parking
- Garage Spaces: 3.00
- Open Parking Spaces: 0.00
Eco-Communities
- Water Source: Public
Utilities
- Carport Spaces: 0.00
- Cooling: Central Air
- Heating: Electric
- Pets Allowed: Yes
- Sewer: Public Sewer
- Utilities: Cable Available, Electricity Available, Public, Underground Utilities
Amenities
- Association Amenities: Gated, Pool
Finance and Tax Information
- Home Owners Association Fee Includes: Pool, Management
- Home Owners Association Fee: 424.00
- Insurance Expense: 0.00
- Net Operating Income: 0.00
- Other Expense: 0.00
- Tax Year: 2024
Other Features
- Appliances: Built-In Oven, Cooktop, Dishwasher, Disposal, Dryer, Electric Water Heater, Microwave, Refrigerator, Washer
- Association Name: Geeta Chowbay
- Association Phone: 855-629-6481
- Country: US
- Interior Features: In Wall Pest System, Living Room/Dining Room Combo, Open Floorplan, Thermostat, Tray Ceiling(s), Walk-In Closet(s)
- Legal Description: LOT 139 RIVERSIDE OAKS PHASE 4 PLAT BOOK 86 PAGES 96-98
- Levels: One
- Area Major: 32771 - Sanford/Lake Forest
- Occupant Type: Vacant
- Parcel Number: 28-19-31-503-0000-0139
- Views: 72
- Zoning Code: PUD
Nearby Subdivisions
Academy Manor
Bel-air Sanford
Belair Place
Belair Sanford
Buckingham Estates
Calabria Cove
Cardinal Pointe
Cates Add
Celery Estates North
Celery Key
Celery Lakes Ph 1
Celery Lakes Ph 2
Country Club Manor
Country Clun Manor
Country Place The
Crown Colony Sub
Dakotas Sub
De Forests Add
Dixie Terrace
Dreamwold 3rd Sec Rep
Eastgrove
Estates At Rivercrest
Estates At Wekiva Park
Estuary At St Johns
Fellowship Add
Fla Land Colonization Cos Add
Goldsboro Community
Graceline Court
Highland Park
Highland Park Rep Of Por Of Bl
Idyllwilde Of Loch Arbor 2nd S
Idyllwilde Of Loch Arbor Secti
Kaywood Rep
Lake Forest
Lake Forest Sec 1
Lake Forest Sec 19
Lake Forest Sec 7a
Lake Forest-section Three B Ph
Lake Forestsection Three B Ph
Lake Markham Estates
Lake Markham Landings
Lake Markham Preserve
Lake Sylvan Cove
Landings At Riverbend
Lanes Add
Leavitts Sub W F
Lockharts Sub
Magnolia Heights
Markham Park Heights
Matera
Mayfair Meadows
Mayfair Oaks 331930513
Meischs Sub
Midway
Monterey Oaks Ph 1 A Rep
Monterey Oaks Ph 1, A Rep
Monterey Oaks Ph 2 Rep
None
Not In Subdivision
Not On The List
Oregon Trace
Other
Packards 1st Add To Midway
Partins Sub Of Lt 27
Pearl Lake Estates
Phillips Terrace
Pine Level
Preserve At Lake Monroe
Ravenna Park 2nd Sec Of Loch A
Retreat At Wekiva
Retreat At Wekiva Ph 2
River Crest Ph 1
Riverbend At Cameron Heights
Riverbend At Cameron Heights P
Riverside Oaks
Riverside Reserve
Robinsons Survey Of An Add To
Rose Court
Rosecrest
Ross Lake Shores
San Lanta 2nd Sec
San Lanta 3rd Sec
Sanford Farms
Sanford Heights
Sanford Town Of
Seminole Estates
Seminole Park
Silverleaf
Sipes Fehr
Smiths M M 2nd Subd B1 P101
South Sanford
South Sylvan Lake Shores
St Johns River Estates
Sterling Meadows
Stringfellows Sub
Sylva Glade
Sylvan Estates
The Glades On Sylvan Lake Ph 2
Thornbrooke Ph 1
Thornbrooke Ph 4
Town Of Sanford
Tusca Place North
Tusca Place South
Twenty West
Uppland Park
Venetian Bay
Washington Oaks Sec 2
Wilson Park
Wilson Place
Wynnewood
Similar Properties
Contact Info
- The Real Estate Professional You Deserve
- Mobile: 904.248.9848
- phoenixwade@gmail.com
