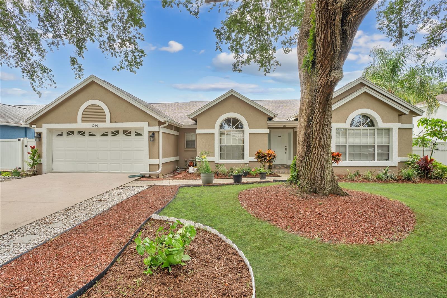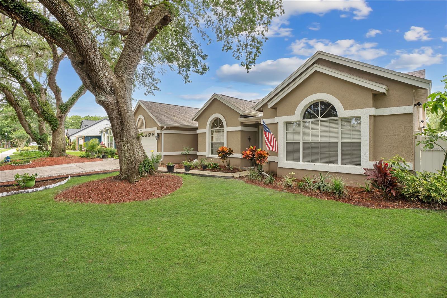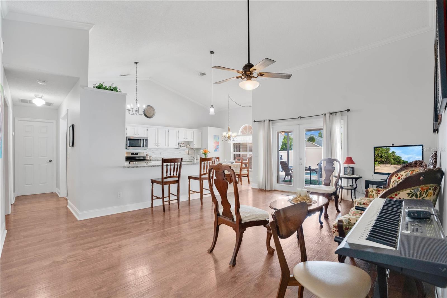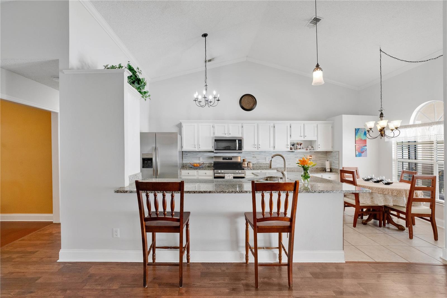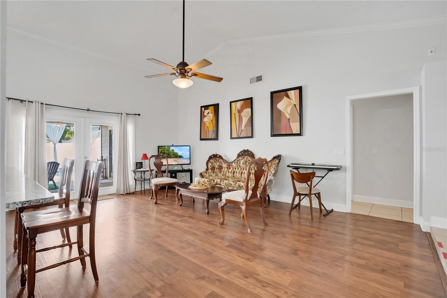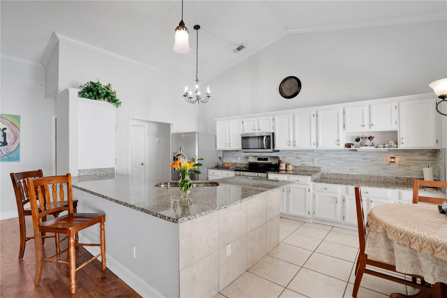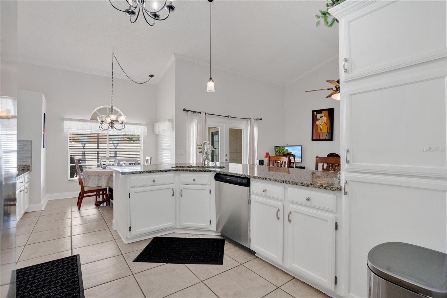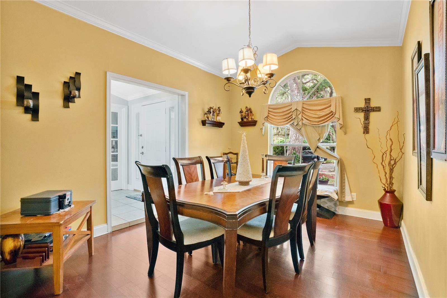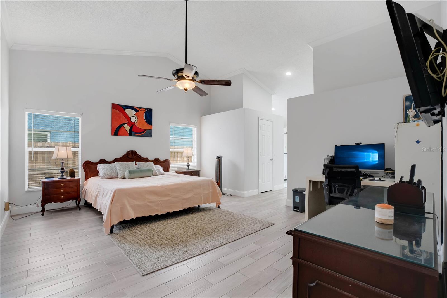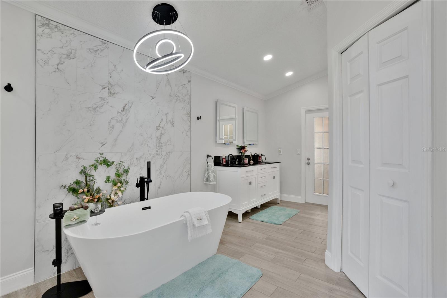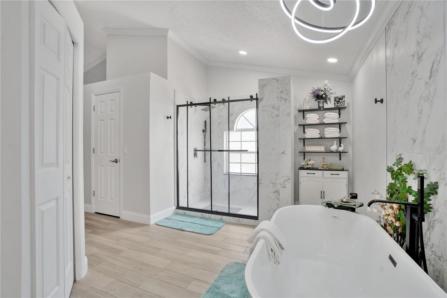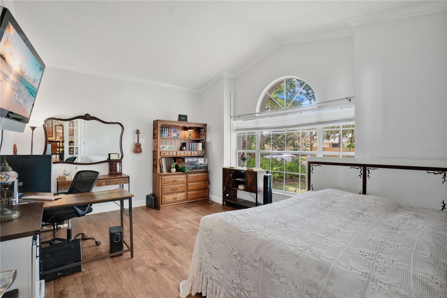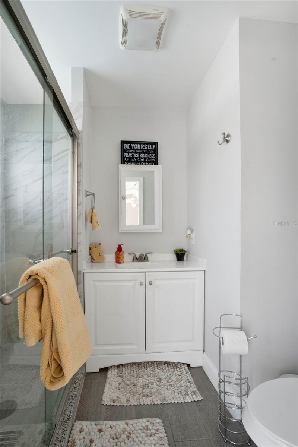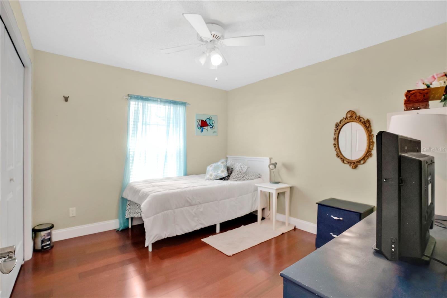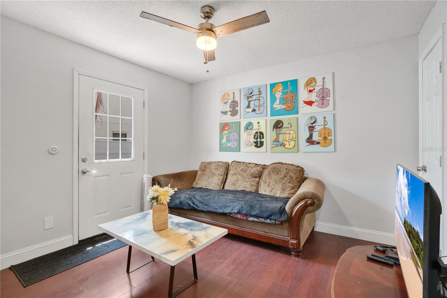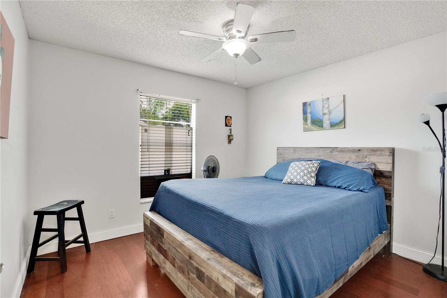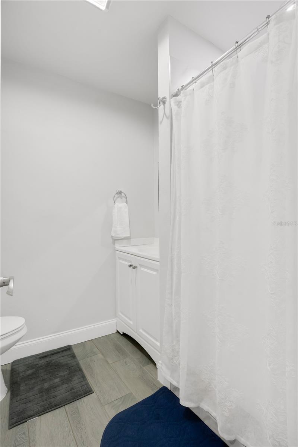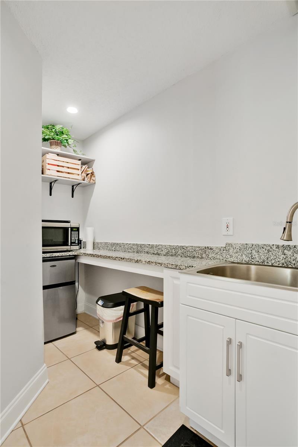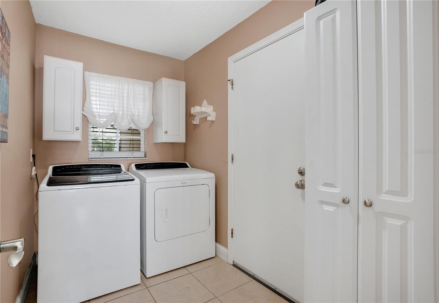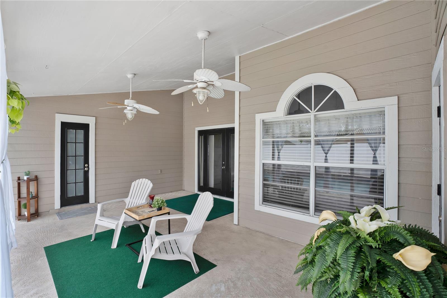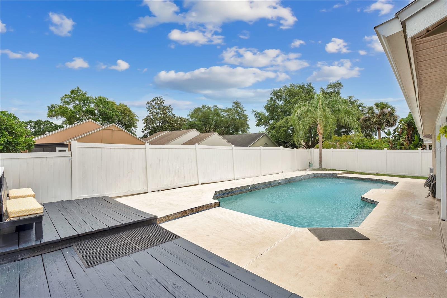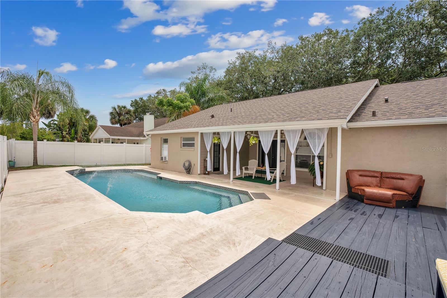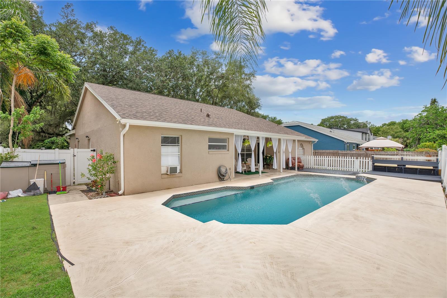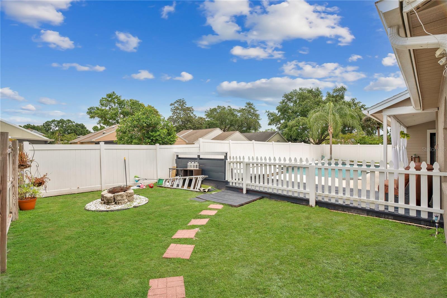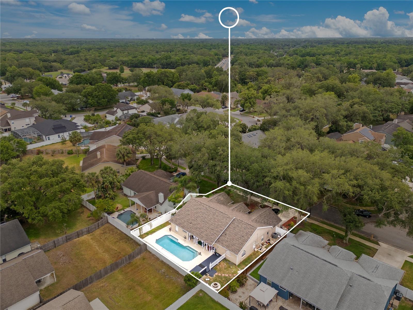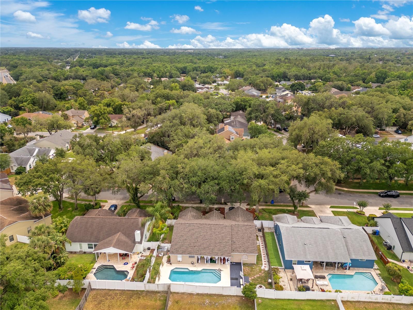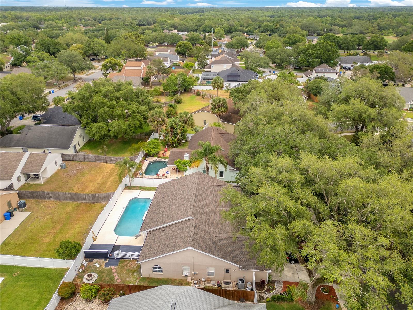PRICED AT ONLY: $620,000
Address: 1040 Big Oaks Boulevard, OVIEDO, FL 32765
Description
Location, Location, Location!
Less than 4 miles from UCF, 3 miles from Hagerty High School, and 2 miles from Seminole State College, this beautifully updated 4 bedroom, 3 bathroom single story pool home perfectly combines comfort, style, and functionality.
Nestled on an oversized lot in the highly sought after Big Oaks community, this property offers privacy, space, and peace of mind with numerous recent upgrades.
Step inside to a bright, open floor plan that seamlessly connects the living, dining, and kitchen areas ideal for everyday living and entertaining. The expansive master suite boasts soaring ceilings and a newly renovated spa inspired bathroom with elegant, modern finishes your own private retreat.
The chefs kitchen is a true highlight, featuring granite countertops, a stylish backsplash, an oversized island with added cabinetry, and a cozy breakfast nook for casual meals.
Enjoy true Florida living in your outdoor oasis: a covered lanai, sparkling private pool, and an extended patio perfect for BBQs, family gatherings, or simply soaking up the sun. The spacious backyard offers additional green space for pets, play, or even a future garden.
A unique bonus is the flexible In Law Suite with a private entrance, bedroom, full bath, kitchenette, and living area ideal for multi generational living, guests, or even potential rental income.
Recent Upgrades Include:
New Roof (2023)
Updated A/C System
Fresh Exterior Paint
Families will love being zoned for top rated schools, including Hagerty High School just minutes away. The location couldnt be better close to shopping, dining, medical centers, and major employers like Lockheed Martin, UCF, and Valencia College. With easy access to 417, 434, and 426, youre just a short drive from Disney, Universal, and Central Floridas beautiful beaches.
This is more than a home, its a lifestyle upgrade. Dont waitschedule your private showing today!!
Property Location and Similar Properties
Payment Calculator
- Principal & Interest -
- Property Tax $
- Home Insurance $
- HOA Fees $
- Monthly -
For a Fast & FREE Mortgage Pre-Approval Apply Now
Apply Now
 Apply Now
Apply Now- MLS#: O6307449 ( Residential )
- Street Address: 1040 Big Oaks Boulevard
- Viewed: 83
- Price: $620,000
- Price sqft: $206
- Waterfront: No
- Year Built: 1988
- Bldg sqft: 3010
- Bedrooms: 4
- Total Baths: 3
- Full Baths: 3
- Garage / Parking Spaces: 2
- Days On Market: 162
- Additional Information
- Geolocation: 28.6534 / -81.1818
- County: SEMINOLE
- City: OVIEDO
- Zipcode: 32765
- Subdivision: 1040 Big Oaks Blvd Oviedo Fl 3
- Elementary School: Carillon Elementary
- Middle School: Chiles Middle
- High School: Hagerty High
- Provided by: LPT REALTY, LLC
- Contact: Monica Cuervo
- 877-366-2213

- DMCA Notice
Features
Building and Construction
- Covered Spaces: 0.00
- Exterior Features: Other
- Flooring: Ceramic Tile, Laminate
- Living Area: 2310.00
- Roof: Shingle
School Information
- High School: Hagerty High
- Middle School: Chiles Middle
- School Elementary: Carillon Elementary
Garage and Parking
- Garage Spaces: 2.00
- Open Parking Spaces: 0.00
- Parking Features: Curb Parking, Driveway
Eco-Communities
- Pool Features: Gunite, In Ground
- Water Source: Public
Utilities
- Carport Spaces: 0.00
- Cooling: Central Air
- Heating: Central, Electric
- Pets Allowed: Yes
- Sewer: Public Sewer
- Utilities: Cable Connected, Electricity Connected, Public, Sewer Connected, Water Connected
Finance and Tax Information
- Home Owners Association Fee Includes: Maintenance Grounds
- Home Owners Association Fee: 240.00
- Insurance Expense: 0.00
- Net Operating Income: 0.00
- Other Expense: 0.00
- Tax Year: 2024
Other Features
- Appliances: Dishwasher, Dryer, Microwave, Range, Refrigerator, Trash Compactor, Washer
- Association Name: Brent M. Comeaux
- Country: US
- Furnished: Negotiable
- Interior Features: Cathedral Ceiling(s), Ceiling Fans(s), Crown Molding, High Ceilings, Kitchen/Family Room Combo, Open Floorplan, Primary Bedroom Main Floor, Solid Wood Cabinets, Stone Counters, Walk-In Closet(s), Window Treatments
- Legal Description: LOT 13 BIG OAKS PB 37 PGS 79 TO 81
- Levels: One
- Area Major: 32765 - Oviedo
- Occupant Type: Owner
- Parcel Number: 23 21 31 511 0000 0130
- Style: Ranch
- Views: 83
- Zoning Code: R-1
Nearby Subdivisions
1040 Big Oaks Blvd Oviedo Fl 3
Acreage & Unrec
Alafaya Woods Ph 03
Alafaya Woods Ph 04
Alafaya Woods Ph 07
Alafaya Woods Ph 09
Alafaya Woods Ph 1
Alafaya Woods Ph 10
Alafaya Woods Ph 12b
Alafaya Woods Ph 15
Alafaya Woods Ph 2
Alafaya Woods Ph 22
Alafaya Woods Ph 5
Allens 1st Add To Washington H
Aloma Bend Tr 3a
Aloma Woods
Aloma Woods Ph 1
Aloma Woods Ph 2
Bear Creek
Bellevue
Bentley Cove
Bentley Woods
Beverly Hills
Big Oaks
Black Hammock
Brighton Park At Carillon Ph 2
Brookmore Estates Phase 3
Carillon Tr 107 At
Carillon Tr 301 At
Cedar Bend
Clifton Park
Cobblestone
Creekwood
Cypress Head At The Enclave
Dunhill
Estates At Aloma Woods Ph 1
Florida Groves Companys First
Fox Run
Francisco Park
Francisco Pk
Greystone
Grove Hill
Hammock Reserve
Hawks Overlook
Heatherbrooke Estates Rep
Hunters Stand At Carillon
Huntington Ph 2
Jackson Heights
Kenmure
Kingsbridge Ph 1a
Kingsbridge West
Lafayette Forest
Little Creek
Little Lake Georgia Terrace
Mead Manor
Milton Square
Mineral Spring Park Amd Of 1st
None
Oak Grove
Oak Ridge
Other
Oviedo Forest
Oviedo Forest Phase 2
Oviedo Gardens A Rep
Oviedo Terrace
Palm Valley
Park Place At Aloma A Rep
Ravencliffe
Red Ember North
Redbridge At Carillon
Retreat At Lake Charm
Richfield
River Walk
Sawgrass Sub
Seneca Bend
South Park Oviedo
Southern Oaks Ph Two
Stillwater Ph 2
Terralago
The Preserve At Lake Charm
Tiffany Woods
Tract 105 Ph Iii At Carillon
Tuscawilla Estates
Tuska Ridge
Tuska Ridge Unit 6
Twin Lakes Manor
Twin Rivers
Twin Rivers Model Home Area
Twin Rivers Sec 4
Twin Rivers Sec 4 Unit 1
Village Of Remington
Villages At Kingsbridge West T
Waverlee Woods
Westhampton At Carillon Ph 2
Whealey Acres
Whispering Oaks
Woodland Estates
Similar Properties
Contact Info
- The Real Estate Professional You Deserve
- Mobile: 904.248.9848
- phoenixwade@gmail.com
