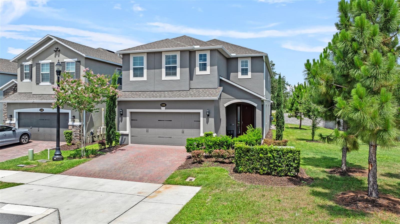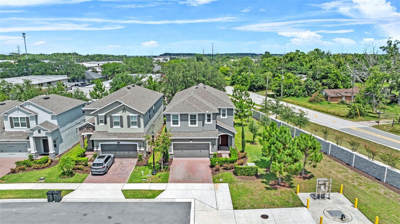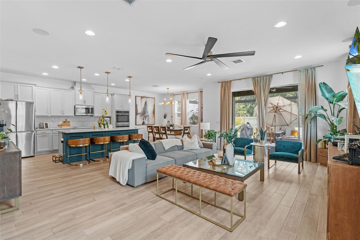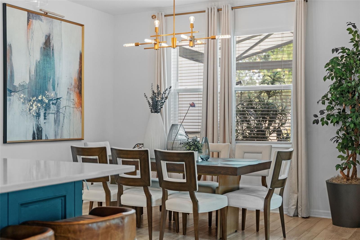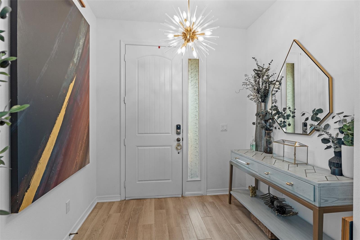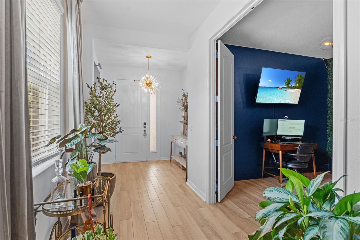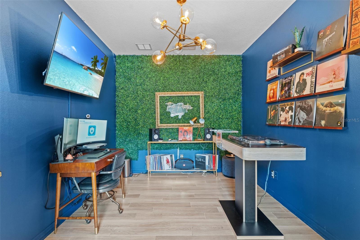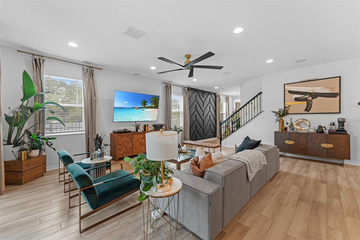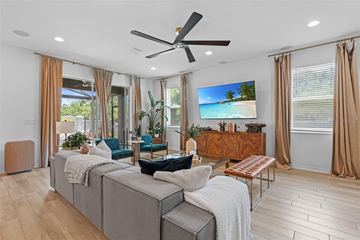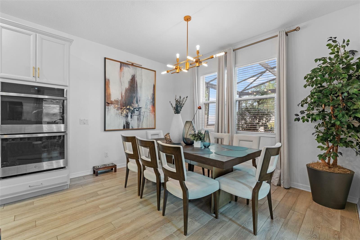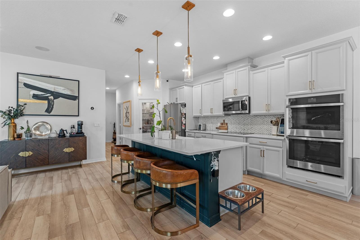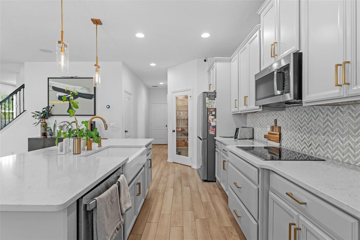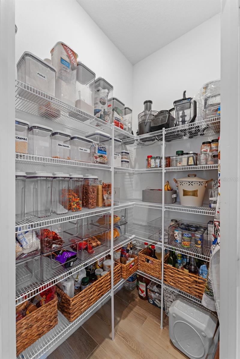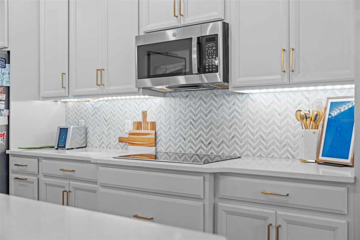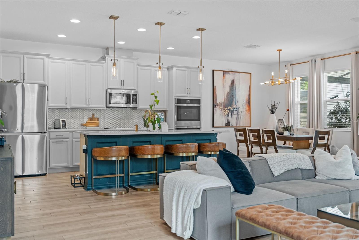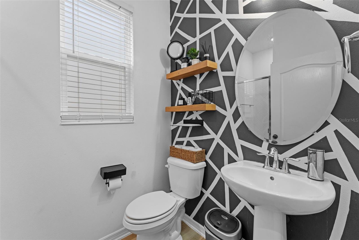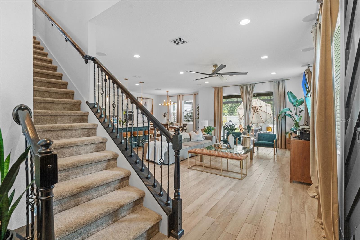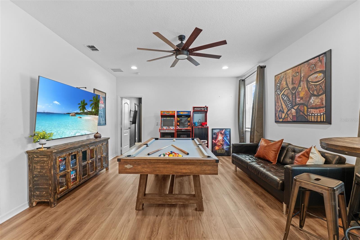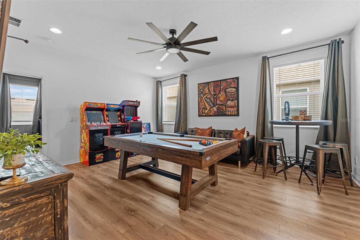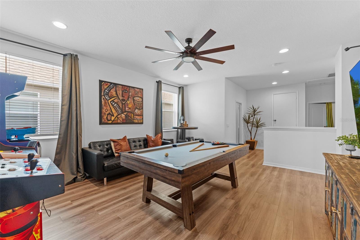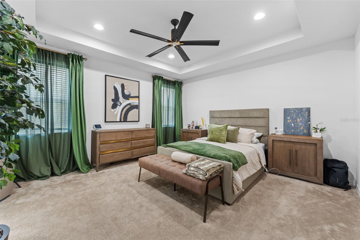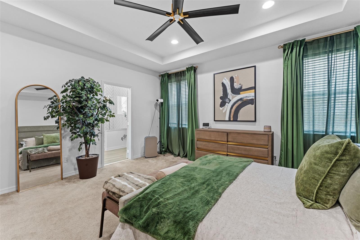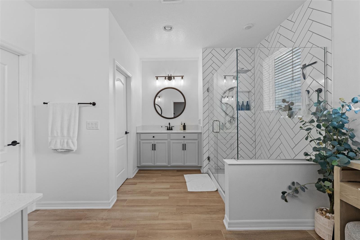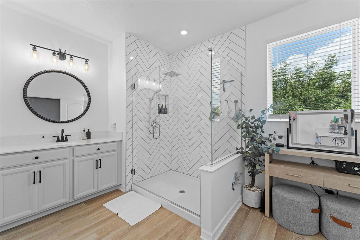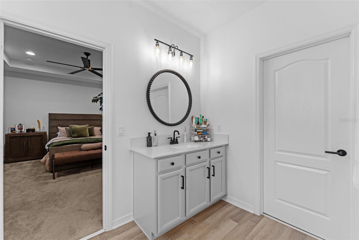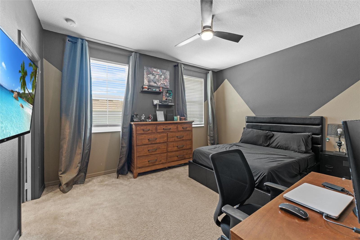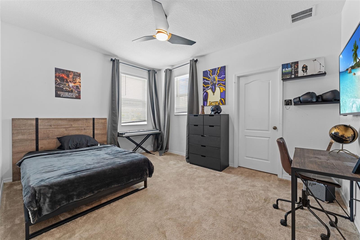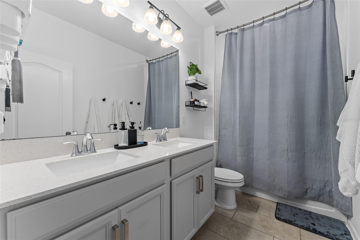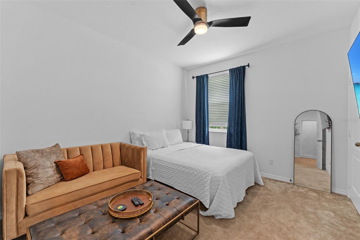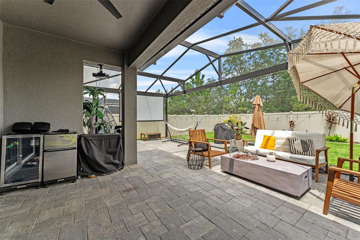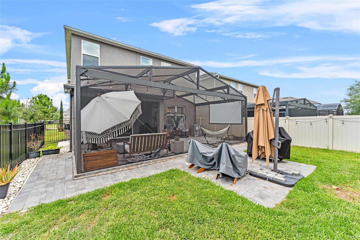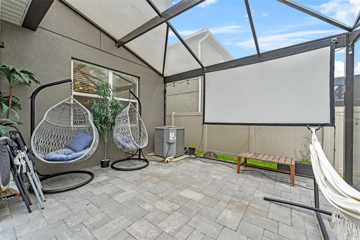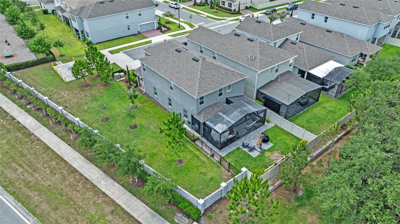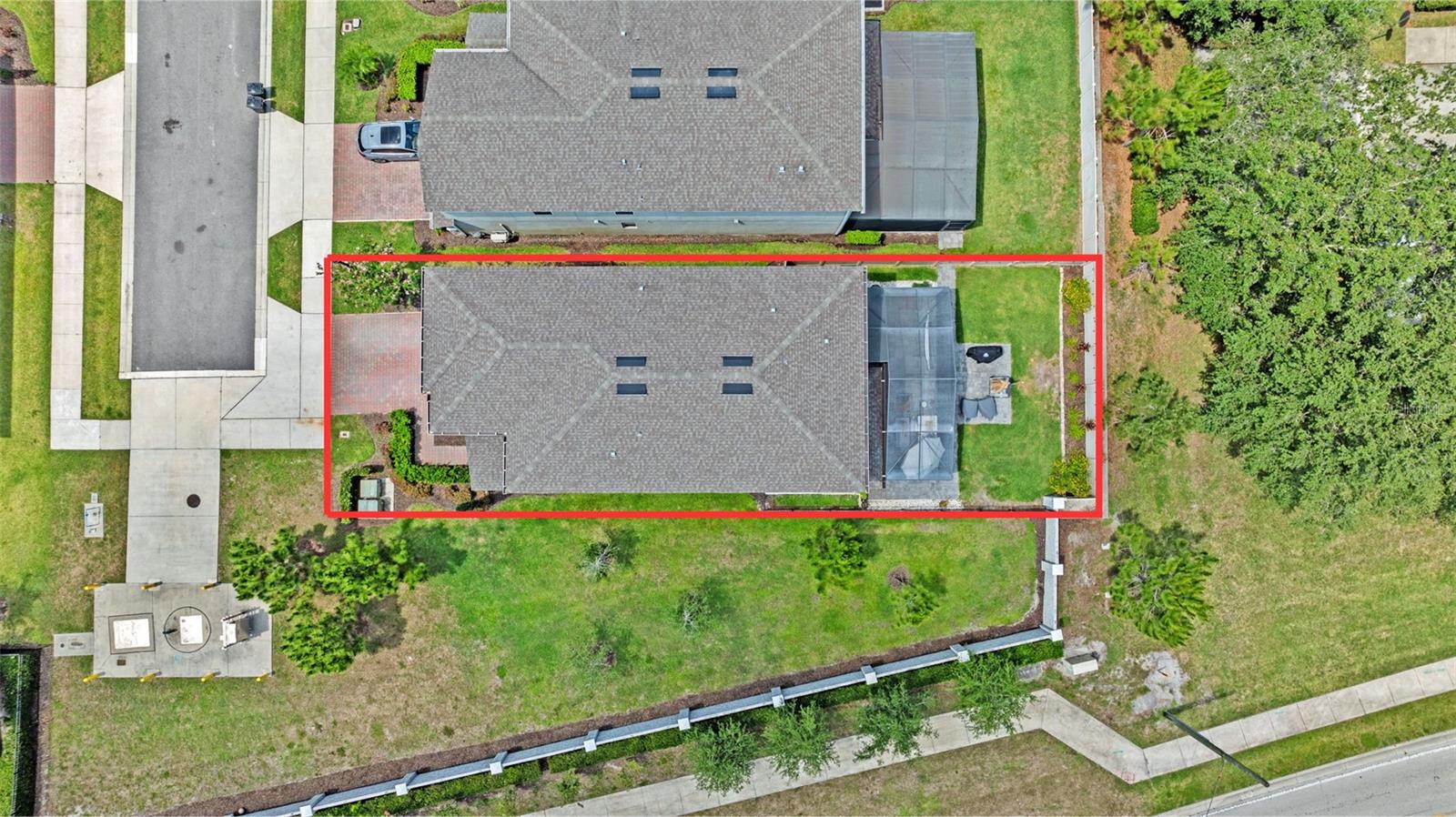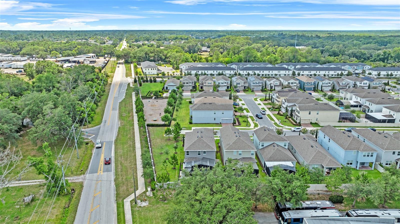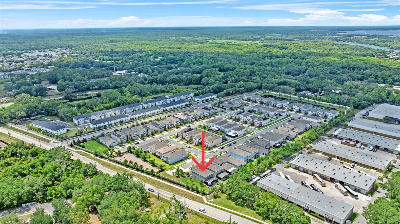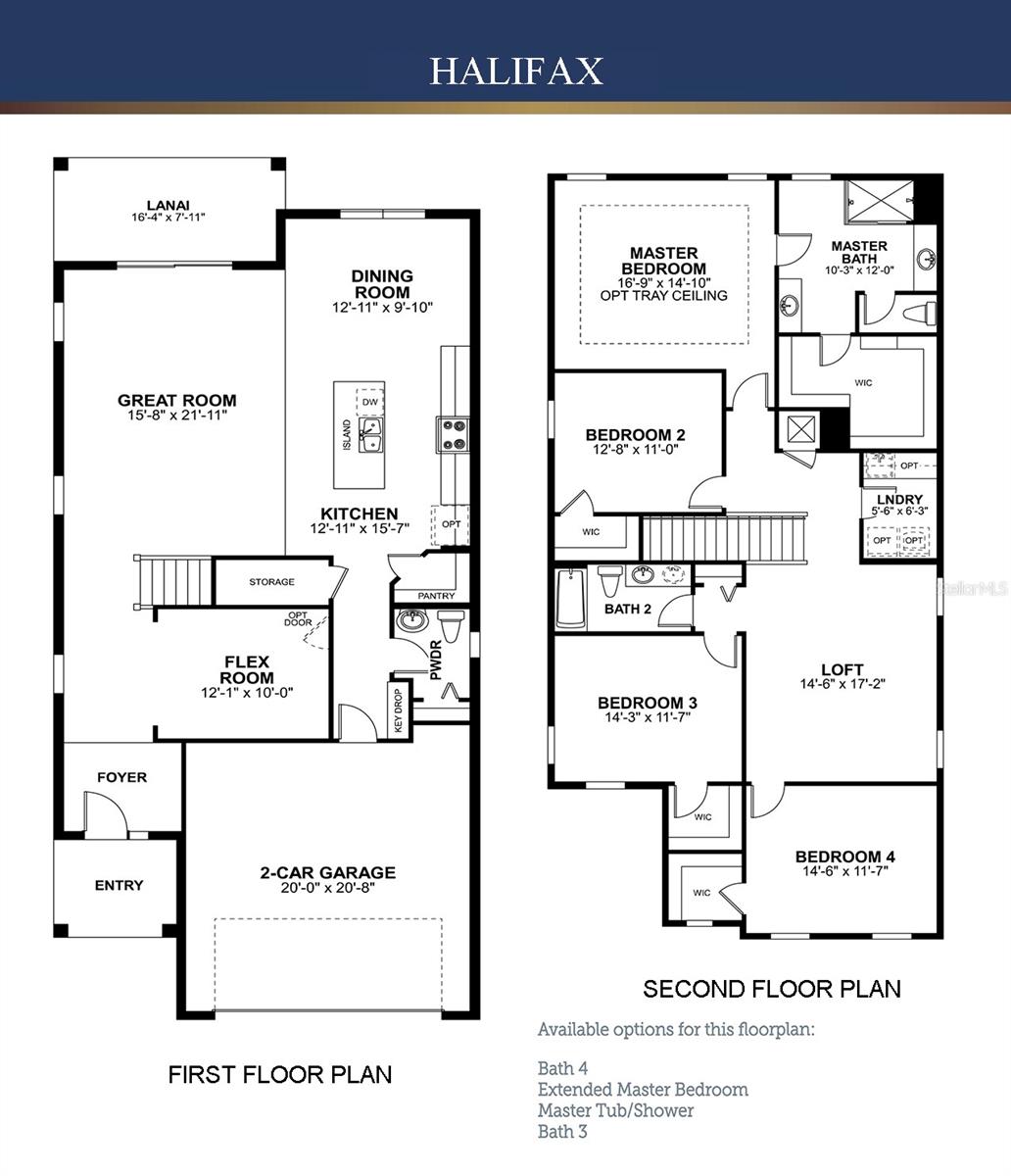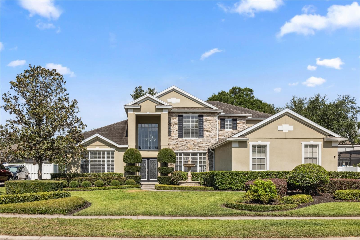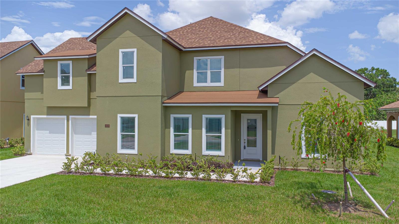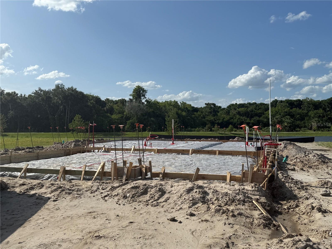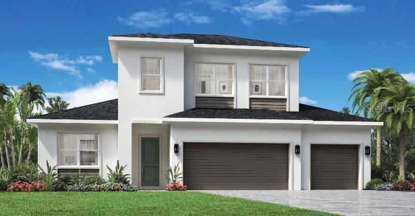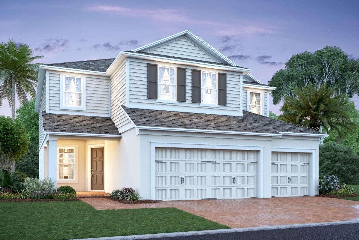PRICED AT ONLY: $654,900
Address: 1425 Paget Cove, SANFORD, FL 32771
Description
$5,000 Seller Concessions towards closing costs!!! One of a kind home in a gated community Perfectly situated on a spacious corner lot, this stunning 4 bedroom, 3 bathroom smart home is more than move in ready its a lifestyle upgrade. From the moment you step inside, youre greeted by a dramatic foyer with a custom accent wall that sets the tone for the stylish details found throughout the home. The open concept layout invites connection and comfort, with soaring ceilings and a bright, expansive great room that flows effortlessly into the heart of the home the kitchen. Designed with the entertainer in mind, this chefs dream features a massive quartz island for gathering, sleek stainless steel appliances, built in double ovens, a cooktop, and generous cabinetry all illuminated by natural light and modern smart lighting. Theflex room offers endless possibilities: home office, creative studio, cozy library, or even a guest suite thanks to the full bathroom downstairs. Upstairs, a large loft provides the perfect retreat currently an entertainment space, it could easily transform into a game room, media lounge, or teen hangout. Each of the four spacious bedrooms includes a walk in closet, offering ample storage and personal space for everyone. The primary suite is a private sanctuary with elegant tray ceilings and a spa inspired ensuite. Relax under the rainfall shower in a herringbone tiled oasis, enjoy split vanities for effortless mornings, and take advantage of the dedicated makeup station area to elevate your daily routine. The outdoor space is equally impressive: step through sliding doors to the extended, screened in stone patio, ideal for movie nights with the already hung projection screen, alfresco dining, or weekend lounging. The fully fenced backyard is perfect for pets, play, or even your dream garden. Additional premium features include sleek metal stair spindles, wood look ceramic tile flooring, integrated ceiling speakers, and a Brita Pro whole house filtration system (even the hose bibs are filtered!). This is a true smart home Alexa compatible lighting and fans in the kitchen, loft, and primary bedroom make everyday living both convenient and cool.
Lawn care, including the backyard, is fully covered by the HOA, giving you more time to explore everything nearby. Sanford is booming with exciting new developments and fun for the whole family! The beautiful Sanford Riverwalk is the heart of the cityperfect for biking, walking, and catching amazing sunsets along Lake Monroe. The OrlandoSanford Airport is undergoing a $13 million expansion and the city is adding cool things like a bike pump track, new parks, and fun outdoor spaces, while the old Seminole Towne Center is getting a major makeover with new shops, restaurants, a Costco and movie theatre! Sanford is on the risemixing small town charm with big city fun!
I 4, 417, 429, top rated schools, endless dining and shopping options, the Sanford Zoo, marina, and charming Historic Downtown Sanford. 1425 Paget Cove is not just a house its a place to live boldly, relax fully, and create unforgettable moments. Dont miss the opportunity to call it home.
Property Location and Similar Properties
Payment Calculator
- Principal & Interest -
- Property Tax $
- Home Insurance $
- HOA Fees $
- Monthly -
For a Fast & FREE Mortgage Pre-Approval Apply Now
Apply Now
 Apply Now
Apply Now- MLS#: O6311578 ( Residential )
- Street Address: 1425 Paget Cove
- Viewed: 108
- Price: $654,900
- Price sqft: $186
- Waterfront: No
- Year Built: 2021
- Bldg sqft: 3520
- Bedrooms: 4
- Total Baths: 3
- Full Baths: 3
- Garage / Parking Spaces: 2
- Days On Market: 128
- Additional Information
- Geolocation: 28.8296 / -81.334
- County: SEMINOLE
- City: SANFORD
- Zipcode: 32771
- Subdivision: Estuary At St Johns
- Elementary School: Wilson Elementary School
- Middle School: Sanford Middle
- High School: Seminole High
- Provided by: LPT REALTY, LLC
- Contact: Raymond Reyes
- 877-366-2213

- DMCA Notice
Features
Building and Construction
- Covered Spaces: 0.00
- Exterior Features: Lighting, Sidewalk, Sliding Doors
- Fencing: Fenced, Other, Vinyl
- Flooring: Ceramic Tile
- Living Area: 2883.00
- Roof: Shingle
Land Information
- Lot Features: Corner Lot, Oversized Lot, Sidewalk, Street Dead-End, Paved
School Information
- High School: Seminole High
- Middle School: Sanford Middle
- School Elementary: Wilson Elementary School
Garage and Parking
- Garage Spaces: 2.00
- Open Parking Spaces: 0.00
- Parking Features: Driveway, Garage Door Opener
Eco-Communities
- Water Source: Public
Utilities
- Carport Spaces: 0.00
- Cooling: Central Air
- Heating: Central
- Pets Allowed: Cats OK, Dogs OK, Yes
- Sewer: Public Sewer
- Utilities: BB/HS Internet Available, Cable Available, Electricity Available, Water Available
Amenities
- Association Amenities: Trail(s)
Finance and Tax Information
- Home Owners Association Fee Includes: Maintenance Structure, Maintenance Grounds
- Home Owners Association Fee: 265.00
- Insurance Expense: 0.00
- Net Operating Income: 0.00
- Other Expense: 0.00
- Tax Year: 2024
Other Features
- Appliances: Built-In Oven, Cooktop, Dishwasher, Electric Water Heater, Microwave, Refrigerator, Water Filtration System
- Association Name: Jessi Oquinn
- Association Phone: 407-647-2622
- Country: US
- Interior Features: Ceiling Fans(s), High Ceilings, Open Floorplan, PrimaryBedroom Upstairs, Smart Home, Solid Surface Counters, Solid Wood Cabinets, Split Bedroom, Stone Counters, Thermostat, Tray Ceiling(s), Walk-In Closet(s)
- Legal Description: LOT 5 ESTUARY AT ST JOHNS PLAT BOOK 85 PAGES 15-17
- Levels: Two
- Area Major: 32771 - Sanford/Lake Forest
- Occupant Type: Owner
- Parcel Number: 17-19-30-5VQ-0000-0050
- Possession: Close Of Escrow
- Views: 108
- Zoning Code: PD
Nearby Subdivisions
Academy Manor
Academy Manor Unit 01
Avacado Terrace
Bel-air Sanford
Belair Place
Belair Sanford
Berington Club Ph 2
Berington Club Ph 3
Buckingham Estates
Buena Vista Estates
Bungalow City
Calabria Cove
Cates Add
Celery Estates North
Celery Key
Celery Lakes Ph 2
Celery Oaks Sub
Country Club Manor
Country Club Park Ph 2
Crown Colony Sub
De Forests Add
Dixie Terrace
Dreamwold 3rd Sec
Dreamwold 3rd Sec Rep
Eastgrove
Estates At Rivercrest
Estates At Wekiva Park
Estuary At St Johns
Fellowship Add
Franklin Terrace
Goldsboro Community
Graceline Court
Grove Manors
Highland Park
Highland Park Rep Of Por Of Bl
Idyllwilde Of Loch Arbor 2nd S
Idyllwilde Of Loch Arbor Secti
Kaywood Rep
Lake Forest
Lake Forest Sec 14
Lake Forest Sec 1
Lake Forest Sec 7a
Lake Forest Sec 9a
Lake Markham Estates
Lake Markham Landings
Lake Markham Preserve
Lake Sylvan Cove
Landings At Riverbend
Leavitts Sub W F
Lockharts Sub
Magnolia Heights
Markham Park Heights
Matera
Mayfair Meadows
Mayfair Oaks
Mayfair Oaks 331930513
Midway
Monterey Oaks Ph 1 A Rep
Monterey Oaks Ph 2 Rep
None
Not In Subdivision
Not On The List
Oaks Of Sanford
Oregon Trace
Other
Packards 1st Add To Midway
Palm Point
Pearl Lake Estates
Phillips Terrace
Pine Level
Preserve At Lake Monroe
Preserve At Riverbend
Retreat At Wekiva
Retreat At Wekiva Ph 2
Retreat At Wekiva - Ph 2
River Crest Ph 1
Riverbend At Cameron Heights
Riverbend At Cameron Heights P
Riverside Oaks
Robinsons Survey Of An Add To
Rose Court
Rosecrest
Roseland Park
Ross Lake Shores
San Lanta 2nd Sec
San Lanta 3rd Sec
Sanford Farms
Sanford Heights
Sanford Of Town
Sanford Town Of
Seminole Estates
Seminole Park
Serenity Cove Rep
Silverleaf
Sipes Fehr
Smiths M M 2nd Subd B1 P101
South Sanford
South Sylvan Lake Shores
St Johns River Estates
Sterling Meadows
Stringfellows Sub
Sylva Glade
Sylvan Estates
Tall Trees
The Glades On Sylvan Lake Ph 2
Thornbrooke Ph 1
Thornbrooke Ph 4
Tusca Place North
Tusca Place South
Twenty West
Uppland Park
Venetian Bay
Washington Oaks Sec 2
Wilson Place
Wynnewood
Yankee Lake Subd
Similar Properties
Contact Info
- The Real Estate Professional You Deserve
- Mobile: 904.248.9848
- phoenixwade@gmail.com
