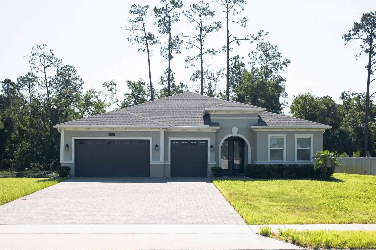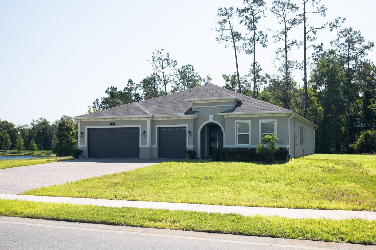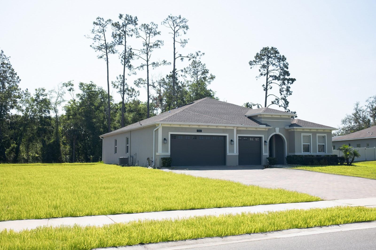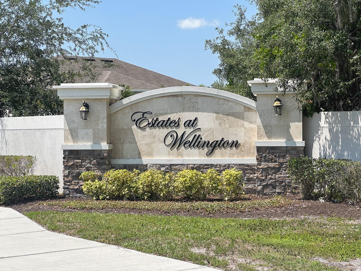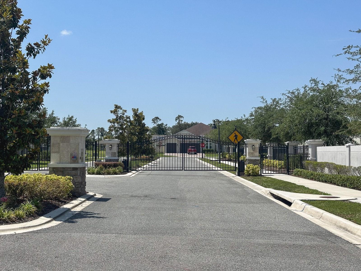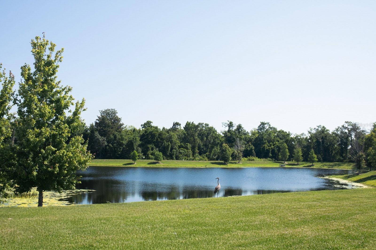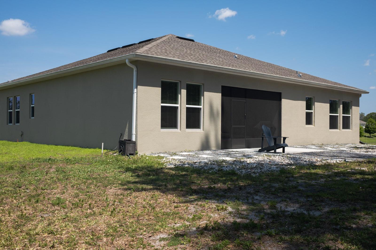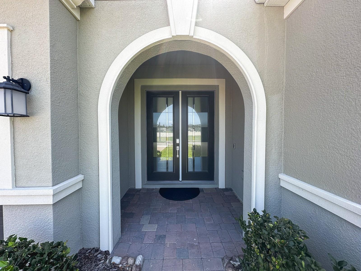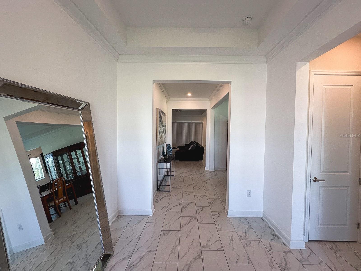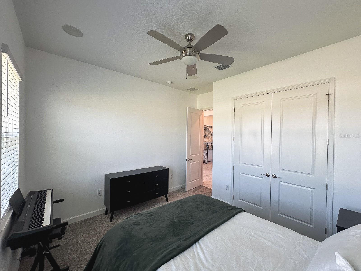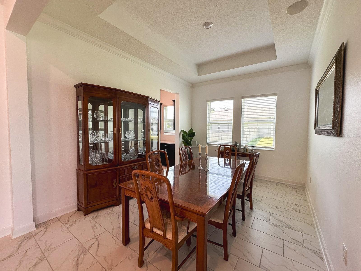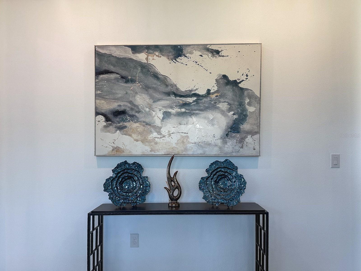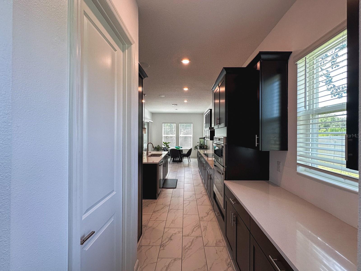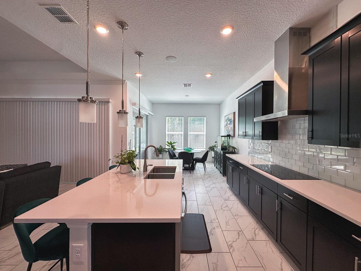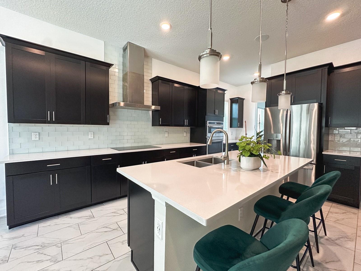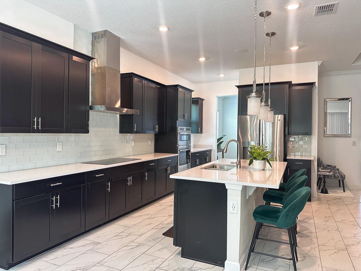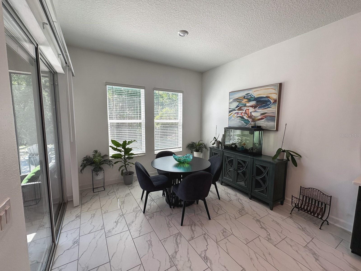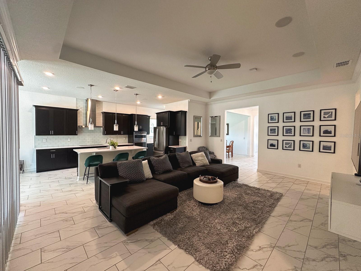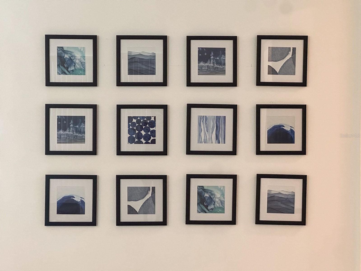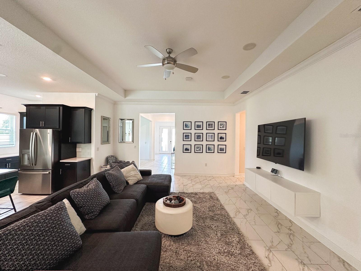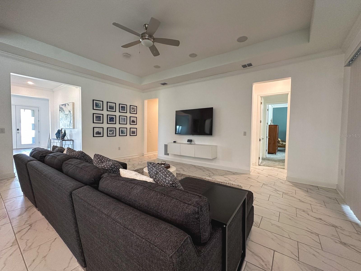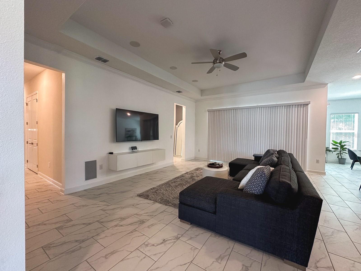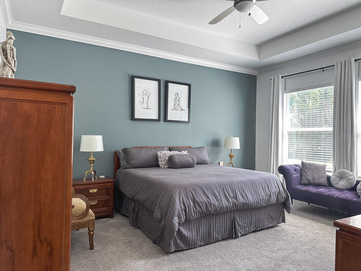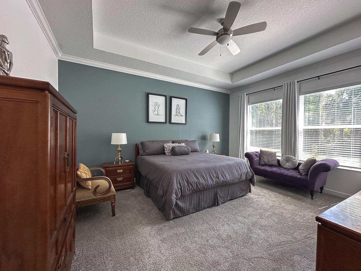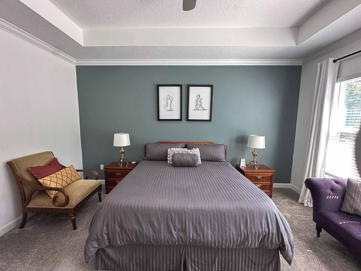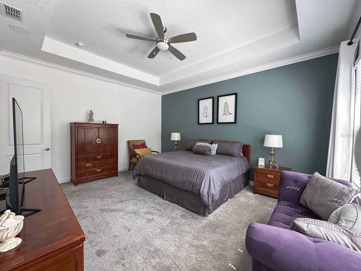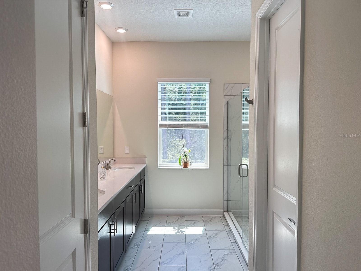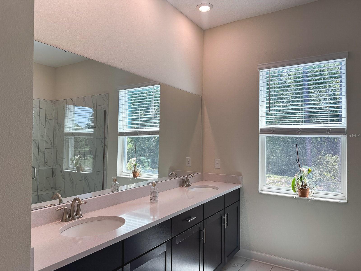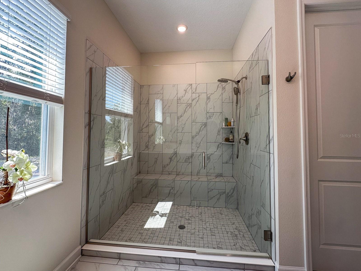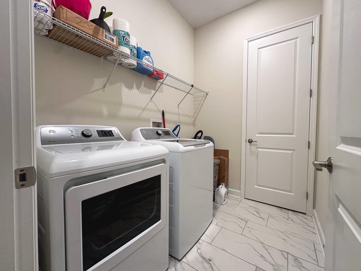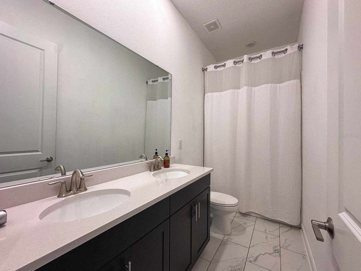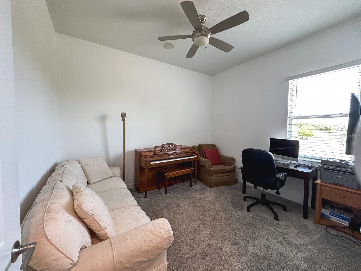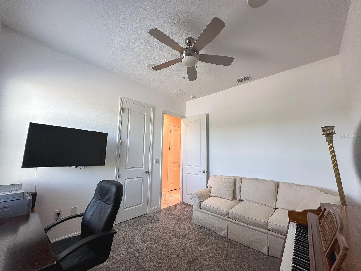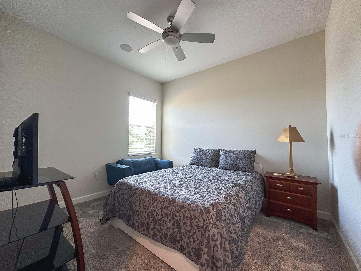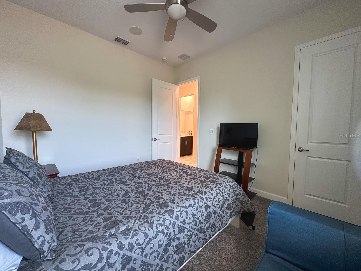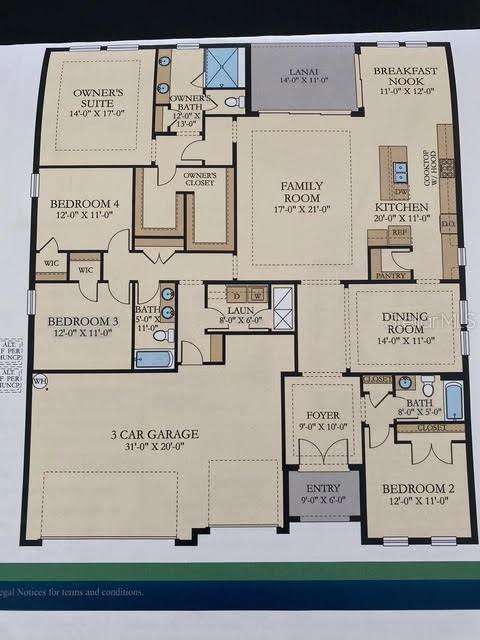PRICED AT ONLY: $799,900
Address: 5161 Kingwell Circle, OVIEDO, FL 32765
Description
Welcome to your dream home in the distinguished Wellington Estates of Oviedo! This stunning 4 bedroom, 3 bath masterpiece is the epitome of elegance and luxury. As you step inside, you'll be greeted by a bright, open floor plan that flows seamlessly, showcasing the home's model like perfection. The gourmet kitchen, complete with top of the line appliances, is a chef's paradise.
Retreat to the luxurious primary bedroom featuring a spa like en suite bath, designed for ultimate relaxation. Enjoy breathtaking views of the serene pond next to your home and the tranquil conservation area behind it, ensuring privacy and natural beauty.
This home truly has it all from its impeccable design to its breathtaking surroundings. Dont miss the opportunity to own this slice of paradise in Oviedo!
Property Location and Similar Properties
Payment Calculator
- Principal & Interest -
- Property Tax $
- Home Insurance $
- HOA Fees $
- Monthly -
For a Fast & FREE Mortgage Pre-Approval Apply Now
Apply Now
 Apply Now
Apply Now- MLS#: O6312283 ( Residential )
- Street Address: 5161 Kingwell Circle
- Viewed: 46
- Price: $799,900
- Price sqft: $35
- Waterfront: No
- Year Built: 2021
- Bldg sqft: 22950
- Bedrooms: 4
- Total Baths: 4
- Full Baths: 3
- 1/2 Baths: 1
- Garage / Parking Spaces: 3
- Days On Market: 71
- Additional Information
- Geolocation: 28.6319 / -81.2462
- County: SEMINOLE
- City: OVIEDO
- Zipcode: 32765
- Subdivision: Estates At Wellington
- Provided by: RE/MAX TOWN CENTRE
- Contact: Ann Sansbury
- 407-996-3200

- DMCA Notice
Features
Building and Construction
- Covered Spaces: 0.00
- Exterior Features: Lighting
- Flooring: Ceramic Tile
- Living Area: 2636.00
- Roof: Shingle
Garage and Parking
- Garage Spaces: 3.00
- Open Parking Spaces: 0.00
Eco-Communities
- Water Source: See Remarks
Utilities
- Carport Spaces: 0.00
- Cooling: Central Air
- Heating: Baseboard, Central, Electric
- Pets Allowed: Yes
- Sewer: Public Sewer
- Utilities: Cable Available, Electricity Available, Public
Finance and Tax Information
- Home Owners Association Fee Includes: Maintenance Grounds
- Home Owners Association Fee: 240.00
- Insurance Expense: 0.00
- Net Operating Income: 0.00
- Other Expense: 0.00
- Tax Year: 2024
Other Features
- Appliances: Built-In Oven, Cooktop, Dishwasher, Disposal, Dryer, Electric Water Heater, Ice Maker, Microwave, Refrigerator, Washer
- Association Name: Estates at Wellington HOA
- Association Phone: 407-705-2190
- Country: US
- Interior Features: Ceiling Fans(s), Crown Molding, Eat-in Kitchen, High Ceilings, Kitchen/Family Room Combo, Open Floorplan, Primary Bedroom Main Floor, Solid Wood Cabinets, Stone Counters, Thermostat, Walk-In Closet(s)
- Legal Description: LOT 15 ESTATES AT WELLINGTON PLAT BOOK 84 PAGES 43-46
- Levels: One
- Area Major: 32765 - Oviedo
- Occupant Type: Owner
- Parcel Number: 30-21-31-507-0000-0150
- Views: 46
- Zoning Code: RESI
Nearby Subdivisions
1040 Big Oaks Blvd Oviedo Fl 3
A Rep Of Pt Of Alafaya Woods P
Alafaya Trail Sub
Alafaya Woods
Alafaya Woods Ph 09
Alafaya Woods Ph 1
Alafaya Woods Ph 1 - Unit A
Alafaya Woods Ph 11
Alafaya Woods Ph 12b
Alafaya Woods Ph 2
Alafaya Woods Ph 5
Allens 1st Add To Washington H
Aloma Bend Tr 3a
Aloma Woods
Aloma Woods Ph 1
Aloma Woods Ph 2
Aloma Woods Ph 4
Bellevue
Bentley Woods
Black Hammock
Brookmore Estates
Brookmore Estates Ph 3
Brookmore Estates Phase 3
Carillon Tr 301 At
Carrigan Woods
Cedar Bend
Chapman Pines
Cobblestone
Cypress Head At The Enclave
Dunhill
Dunhill Unit 1
Ellingsworth
Estates At Aloma Woods Ph 1
Estates At Aloma Woods Ph 3
Estates At Wellington
Florida Groves Companys First
Fosters Grove At Oviedo
Fox Run
Francisco Park
Franklin Park
Greystone
Hammock Reserve
Hawks Overlook
Heatherbrooke Estates Rep
Hickory Glen
Hideaway Cove At Oviedo Ph 3
Hunters Stand At Carillon
Huntington
Jackson Heights
Jamestown
Kenmure
Kingsbridge East Village
Kingsbridge East Village Unit
Kingsbridge Ph 1a
Kingsbridge West Ph 1a
Lafayette Forest
Lake Charm Country Estates
Lake Rogers Estates
Lakes Of Aloma
Le Parc
Little Creek
Little Creek Ph 2a
Little Lake Georgia Terrace
Mc Culloch Sub
Mc Culloch Sub Unit 1 5 Acre D
Mead Manor
Milton Square
None
Oak Grove
Oak Ridge
Oviedo
Oviedo Forest Phase 2
Oviedo Gardens A Rep
Oviedo Gardens - A Rep
Oviedo Terrace
Park Place At Aloma A Rep
Parkdale Place
Preserve Of Oviedo On The Park
Ravencliffe
Red Ember North
Regency Estates
Retreat At Lake Charm
River Walk
Sawgrass Subdivision
Seneca Bend
South Park Oviedo
Stillwater Ph 1
Stillwater Ph 2
Swopes Amd Of Iowa City
Terralago
The Preserve At Lake Charm
Tiffany Woods
Tuska Ridge
Tuska Ridge Unit 4
Tuska Ridge Unit 7
Twin Lakes Manor
Twin Rivers
Twin Rivers Model Home Area
Village Of Remington
Villages At Kingsbridge West T
Washington Heights
Wentworth Estates
Whealey Acres
Whispering Oaks
Whispering Woods
Whitetail Run
Winding Cove
Woodland Estates
Contact Info
- The Real Estate Professional You Deserve
- Mobile: 904.248.9848
- phoenixwade@gmail.com
