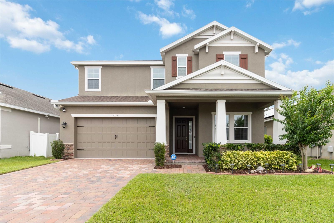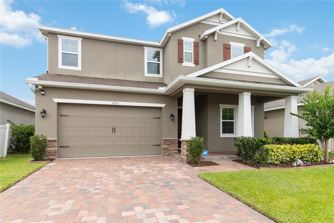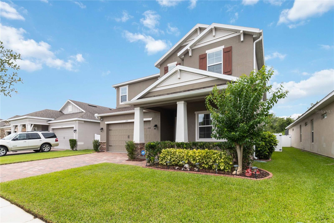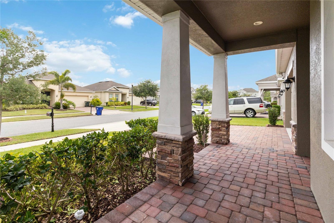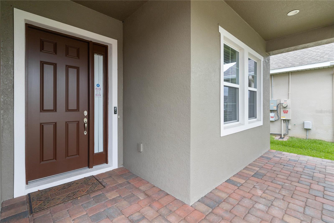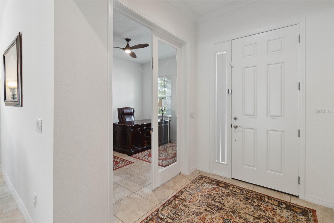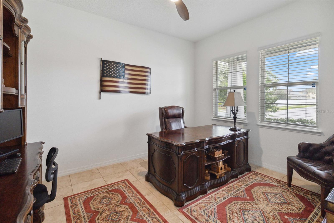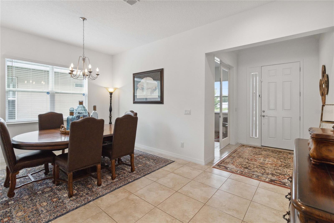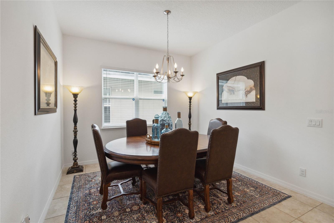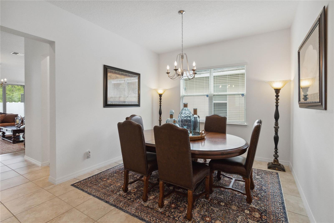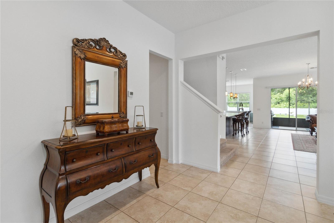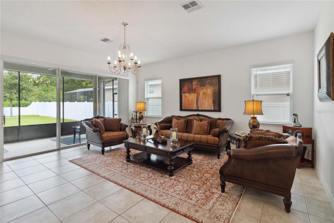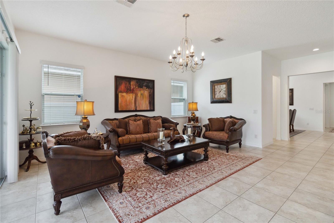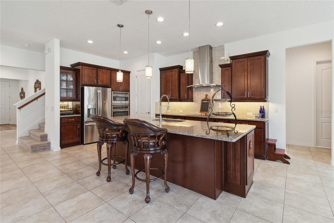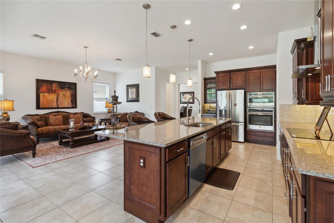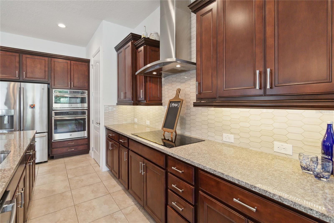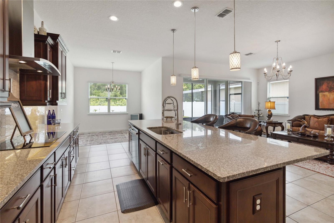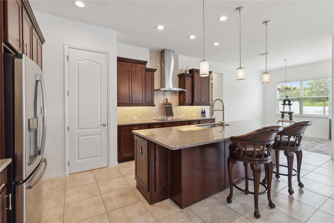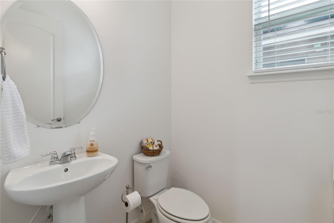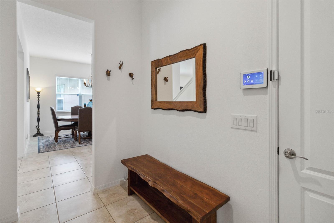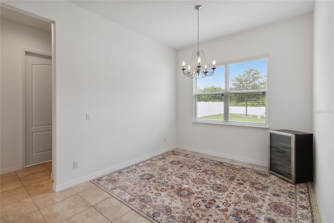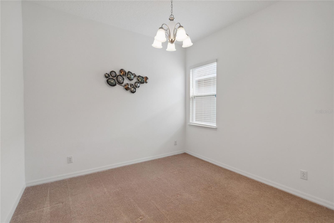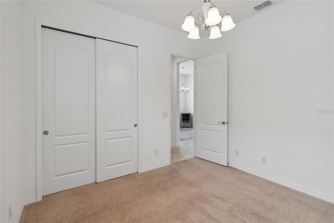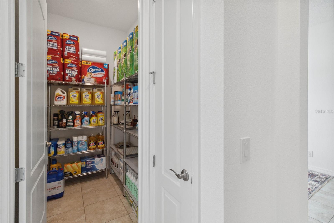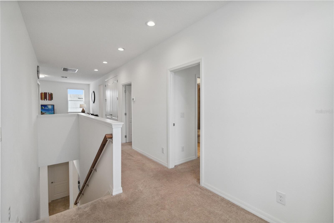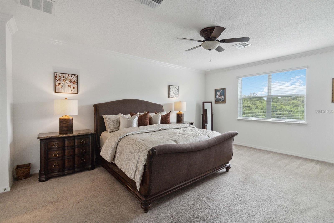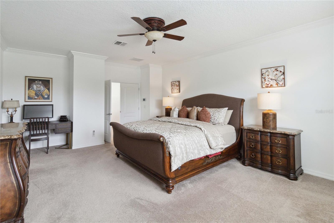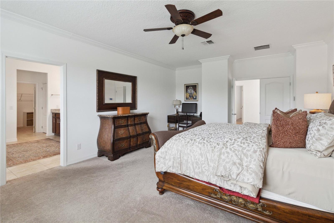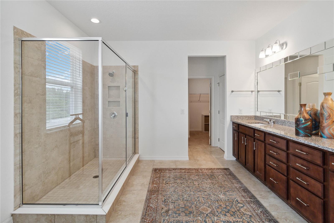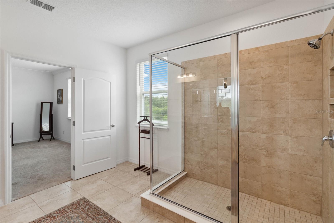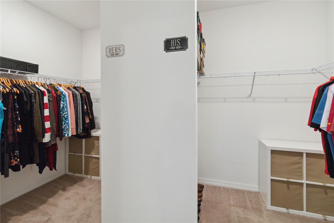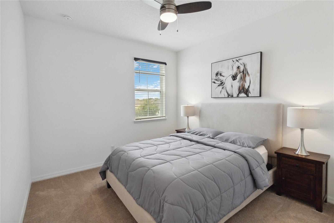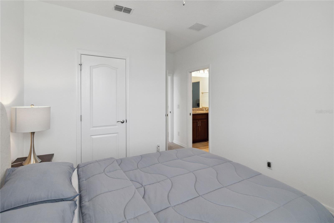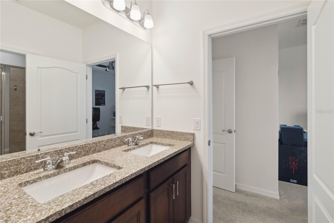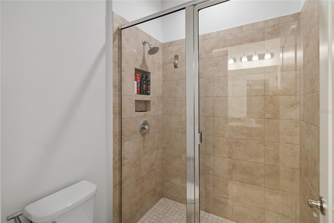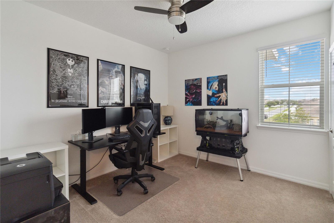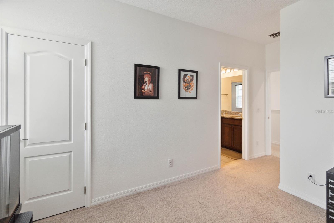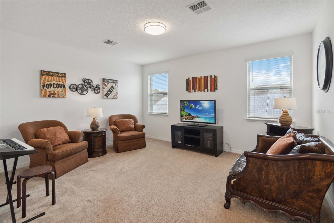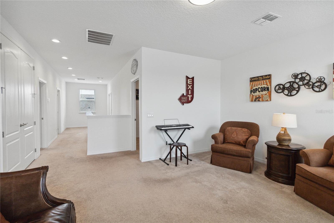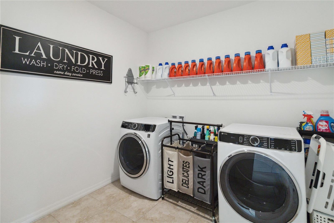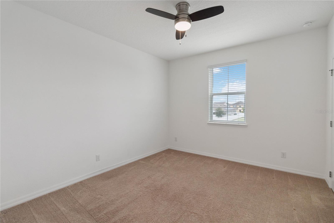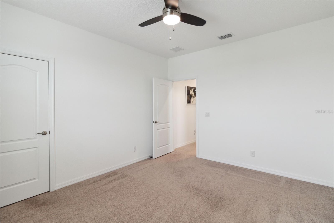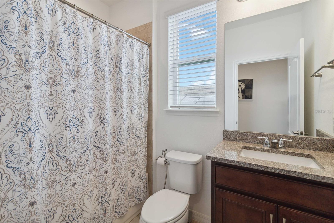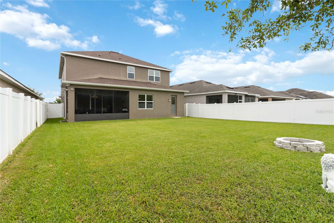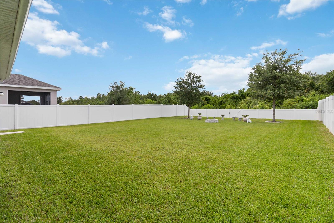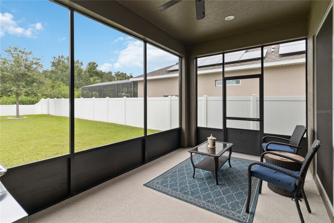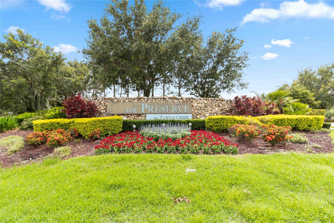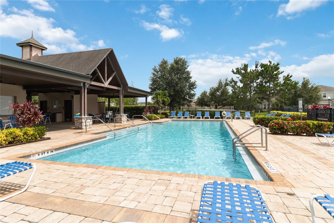PRICED AT ONLY: $550,000
Address: 4759 Riverwalk Drive, ST CLOUD, FL 34771
Description
Priced to sell quickly. Welcome to 4759 Riverwalk Drive, a beautifully designed two story 5 bedroom, 4 1/2 bathroom home. Located in the sought after Preserve of the Turtle Creek community in Saint Cloud, Florida. This home was built in 2019 and offers over 3,636 square feet of living space; this modern residence seamlessly blends spaciousness and style. This home includes a spacious 3 car tandem garage, perfect for accommodating multiple vehicles, storage, or even a home workshop. The brick paved driveway adds curb appeal and durability, while the garage features professionally painted floors for a clean, finished look that enhances both style and function." Inside, you'll find an open floor plan with high ceilings, ceramic tile on the first floor and carpet flooring in the upstairs bedrooms and loft. This beautiful gourmet kitchen features GE Profile stainless steel appliances, a contemporary water faucet, granite countertops and a large granite center island. The kitchen features stunning 42 inch custom wood cabinetry, upgraded with rich crown molding and elegant glass front display doors. These high end cabinets offer both sophistication and functionality, showcasing premium craftsmanship and providing ample storage with a designer finish. A beautiful Stainless steel overhead range hood backed with a custom ceramic tiled backsplash perfect to enhance this unbelievably beautiful kitchen. This home includes two very large pantries which gives you a lot of extra storage, walk in closets, and a convenient interior laundry room. The second floor features a spacious layout designed for comfort and functionality. There is a large primary suite with en suite bathroom and a versatile loft space suitable for various uses. There are three more bedrooms and baths up stairs. Step outside to enjoy the quiet charm of a lakefront community with access to walking trails, a playground, dog park, community pool and clubhouse. Located just minutes from Lake Nona, major highways, and Lakefront Park on Lake Tohopekaliga, this home offers easy access to shopping, dining, top rated schools, and outdoor recreation. With a low monthly HOA and a peaceful setting, 4759 Riverwalk Drive is the perfect place to call home.
Property Location and Similar Properties
Payment Calculator
- Principal & Interest -
- Property Tax $
- Home Insurance $
- HOA Fees $
- Monthly -
For a Fast & FREE Mortgage Pre-Approval Apply Now
Apply Now
 Apply Now
Apply Now- MLS#: O6315898 ( Residential )
- Street Address: 4759 Riverwalk Drive
- Viewed: 83
- Price: $550,000
- Price sqft: $118
- Waterfront: No
- Year Built: 2019
- Bldg sqft: 4648
- Bedrooms: 5
- Total Baths: 5
- Full Baths: 4
- 1/2 Baths: 1
- Garage / Parking Spaces: 3
- Days On Market: 58
- Additional Information
- Geolocation: 28.2548 / -81.2476
- County: OSCEOLA
- City: ST CLOUD
- Zipcode: 34771
- Subdivision: Preserve At Turtle Creek Ph 5
- Elementary School: Lakeview Elem (K 5)
- Middle School: Narcoossee Middle
- High School: Harmony High
- Provided by: RE/MAX VANTAGE
- Contact: Rustina Gibson
- 407-745-4980

- DMCA Notice
Features
Building and Construction
- Builder Model: Michelson
- Builder Name: K Hovnanian Homes
- Covered Spaces: 0.00
- Exterior Features: Rain Gutters, Sidewalk, Sliding Doors
- Fencing: Fenced, Vinyl
- Flooring: Carpet, Ceramic Tile
- Living Area: 3636.00
- Roof: Shingle
Property Information
- Property Condition: Completed
Land Information
- Lot Features: Conservation Area, In County, Landscaped, Level, Oversized Lot, Sidewalk, Paved
School Information
- High School: Harmony High
- Middle School: Narcoossee Middle
- School Elementary: Lakeview Elem (K 5)
Garage and Parking
- Garage Spaces: 3.00
- Open Parking Spaces: 0.00
- Parking Features: Driveway, Garage Door Opener, Tandem
Eco-Communities
- Water Source: Public
Utilities
- Carport Spaces: 0.00
- Cooling: Central Air, Zoned
- Heating: Central, Electric
- Pets Allowed: Yes
- Sewer: Public Sewer
- Utilities: BB/HS Internet Available, Electricity Available, Electricity Connected, Sewer Connected, Water Connected
Finance and Tax Information
- Home Owners Association Fee: 78.00
- Insurance Expense: 0.00
- Net Operating Income: 0.00
- Other Expense: 0.00
- Tax Year: 2024
Other Features
- Appliances: Convection Oven, Dishwasher, Disposal, Dryer, Electric Water Heater, Ice Maker, Microwave, Range Hood, Refrigerator, Washer
- Association Name: Leland Mgmt
- Association Phone: 407-781-1188
- Country: US
- Furnished: Unfurnished
- Interior Features: Ceiling Fans(s), Crown Molding, High Ceilings, Kitchen/Family Room Combo, Open Floorplan, PrimaryBedroom Upstairs, Smart Home, Solid Surface Counters, Solid Wood Cabinets, Stone Counters, Walk-In Closet(s)
- Legal Description: PRESERVE AT TURTLE CREEK PH 5 PB 25 PG 106 LOT 250
- Levels: Two
- Area Major: 34771 - St Cloud (Magnolia Square)
- Occupant Type: Owner
- Parcel Number: 06-26-31-0878-0001-2500
- Possession: Close Of Escrow
- Style: Traditional
- View: Park/Greenbelt, Trees/Woods
- Views: 83
- Zoning Code: RESI
Nearby Subdivisions
Acreage & Unrec
Alcorns Lakebreeze
Alligator Lake View
Amelia Groves
Arrowhead Country Estates
Ashley Oaks Ii
Ashton Park
Ashton Place
Ashton Place Ph2
Avellino
Barrington
Bay Lake Estates
Bay Lake Ranch
Blackstone
Brack Ranch
Brack Ranch Ph 1
Breezy Pines
Bridge Pointe
Bridgewalk
Bridgewalk Ph 1a
Bridgewalk Ph 1b 2a 2b
Bridgewalk Ph 1b 2a & 2b
Canopy Walk Ph 1
Center Lake On The Park
Center Lake Ranch
Chisholm Estates
Chisholms Ridge
Country Meadow West
Del Webb Sunbridge
Del Webb Sunbridge Ph 1
Del Webb Sunbridge Ph 1c
Del Webb Sunbridge Ph 1d
Del Webb Sunbridge Ph 1e
Del Webb Sunbridge Ph 2a
East Lake Cove
East Lake Cove Ph 1
East Lake Cove Ph 2
East Lake Park Ph 3-5
East Lake Park Ph 35
Ellington Place
Esplanade At Center Lake Ranch
Florida Agricultural Co
Gardens At Lancaster Park
Glenwood Ph 2
Glenwoodph 1
Hammock Pointe
Hanover Square
Lake Ajay Village
Lakeshore At Narcoossee Ph 1
Lancaster Park East Ph 2
Lancaster Park East Ph 3 4
Lancaster Park East Ph 3 4 Lo
Live Oak Lake Ph 1
Live Oak Lake Ph 2
Live Oak Lake Ph 3
Mill Stream Estates
Millers Grove 1
Narcoossee Del Sol
Narcoossee New Map Of
New Eden On Lakes
New Eden On The Lakes
New Eden Ph 1
Nova Pointe Ph 1
Oak Shore Estates
Oaktree Pointe Villas
Oakwood Shores
Pine Glen
Pine Glen Ph 4
Pine Grove Estates
Pine Grove Park
Prairie Oaks
Preserve At Turtle Creek
Preserve At Turtle Creek Ph 1
Preserve At Turtle Creek Ph 3
Preserve At Turtle Creek Ph 5
Preserveturtle Crk Ph 5
Preston Cove Ph 1 2
Preston Cove Ph 1 & 2
Rummell Downs Rep 1
Runneymede Ranchlands
Runnymede North Half Town Of
Serenity Reserve
Silver Spgs
Silver Springs
Sola Vista
Split Oak Estates
Split Oak Estates Ph 2
Split Oak Reserve
Split Oak Reserve Ph 2
Starline Estates
Starline Estates Unit 2
Stonewood Estates
Summerly
Summerly Ph 2
Summerly Ph 3
Sunbrooke
Sunbrooke Ph 1
Sunbrooke Ph 2
Sunbrooke Ph 5
Suncrest
Sunset Grove Ph 1
Sunset Groves Ph 2
Terra Vista
The Crossings
The Crossings Ph 1
The Crossings Ph 2
The Landing's At Live Oak
The Landings At Live Oak
The Waters At Center Lake Ranc
Thompson Grove
Tops Terrace
Trinity Place Ph 1
Trinity Place Ph 2
Turtle Creek Ph 1a
Turtle Creek Ph 1b
Tyson Reserve
Underwood Estates
Weslyn Park
Weslyn Park In Sunbridge
Weslyn Park Ph 2
Weslyn Park Ph 3
Whip O Will Hill
Wiregrass Ph 1
Wiregrass Ph 2
Similar Properties
Contact Info
- The Real Estate Professional You Deserve
- Mobile: 904.248.9848
- phoenixwade@gmail.com
