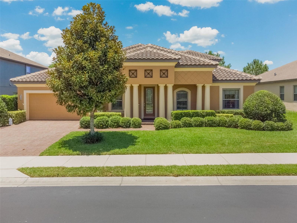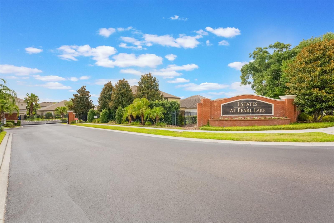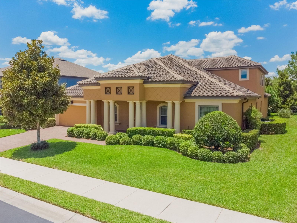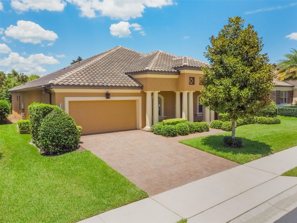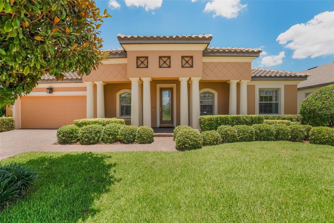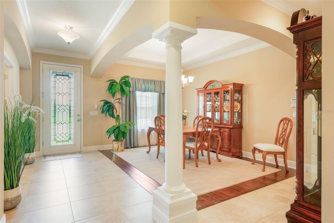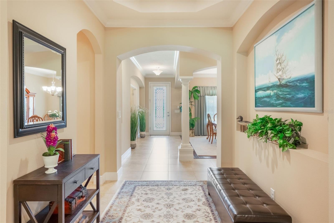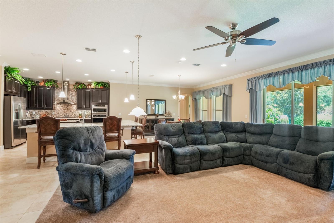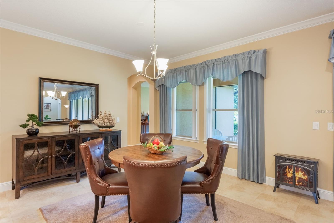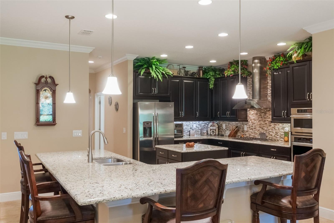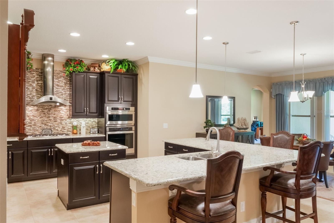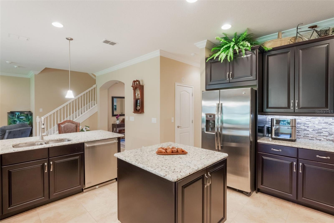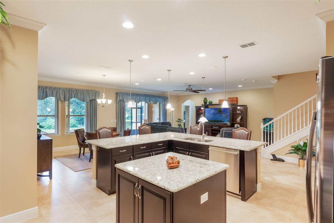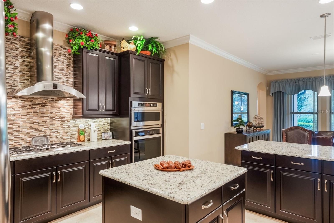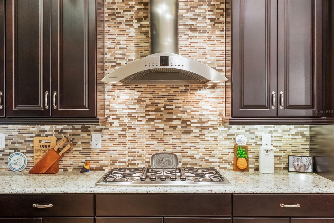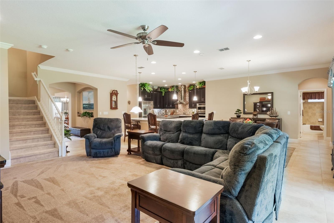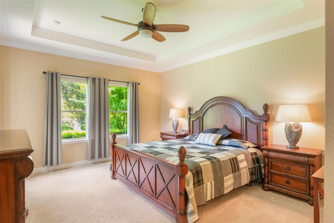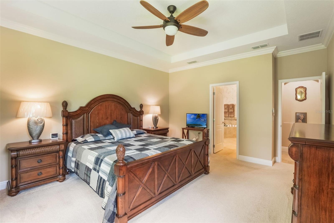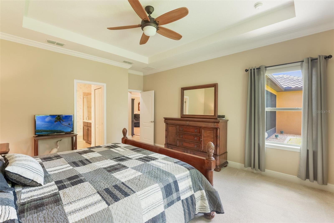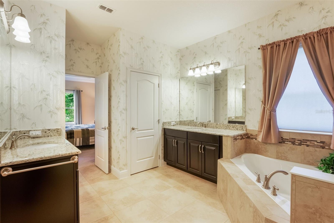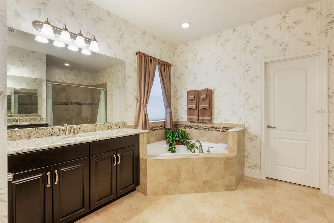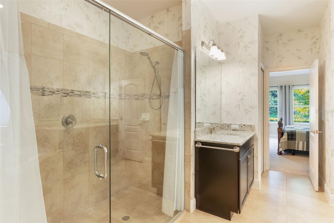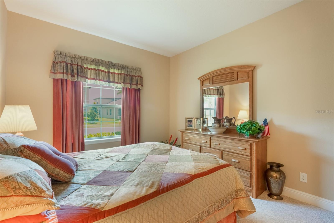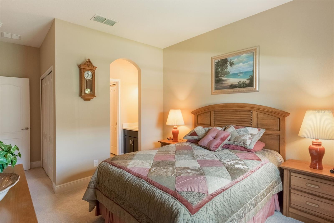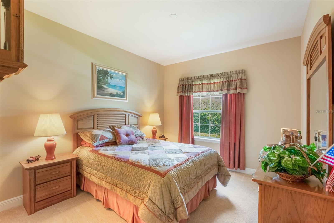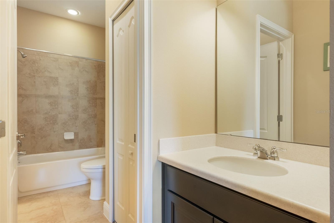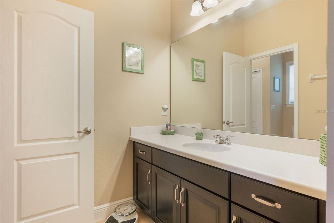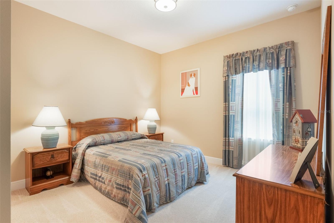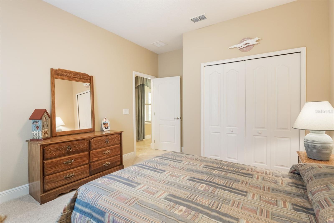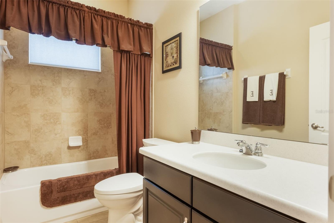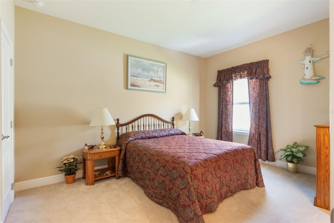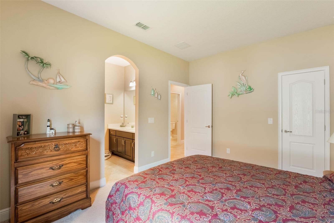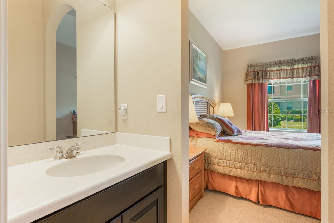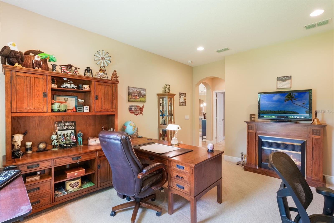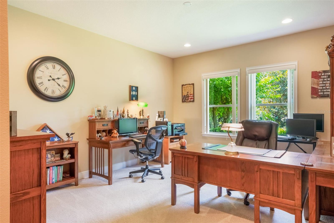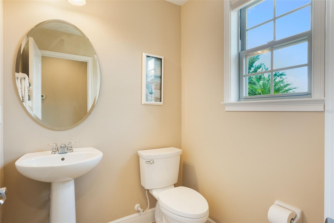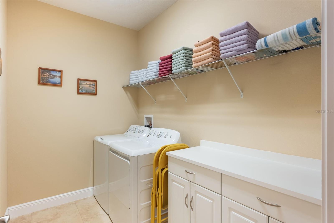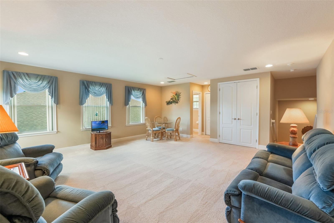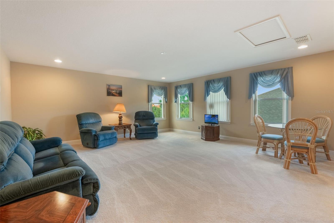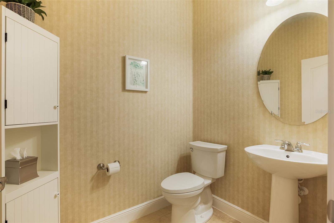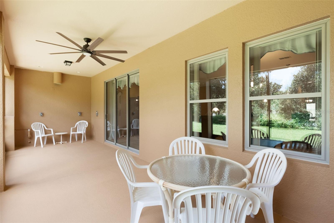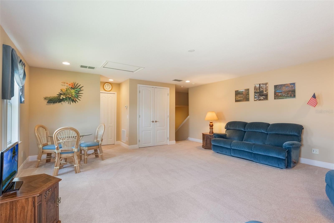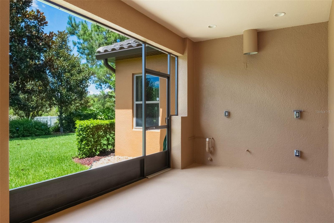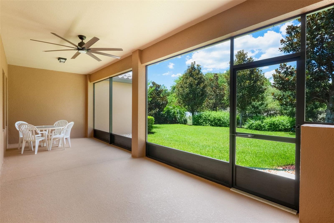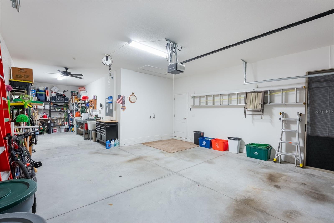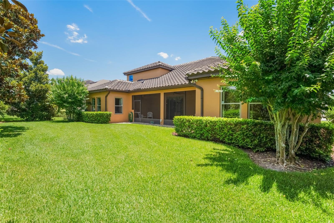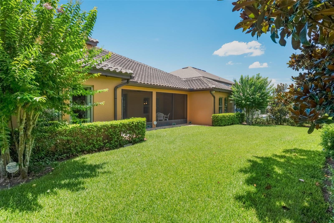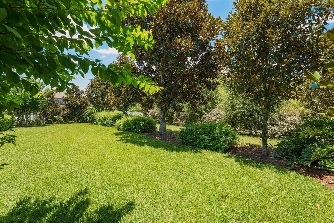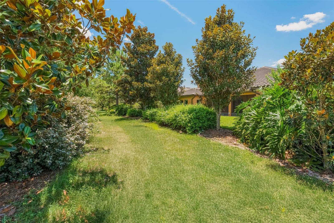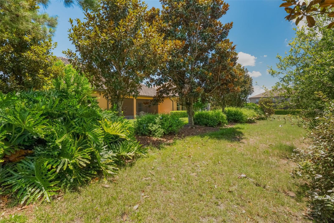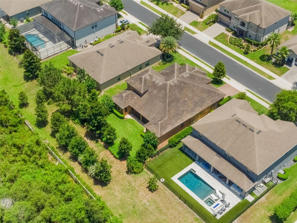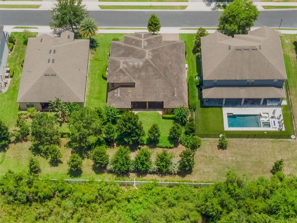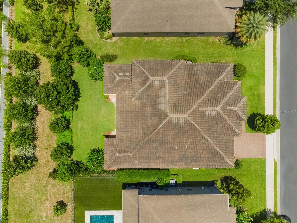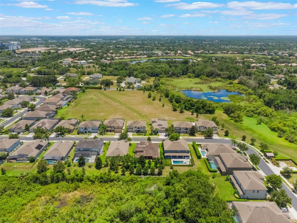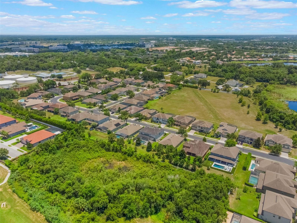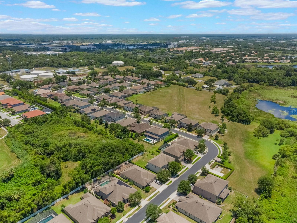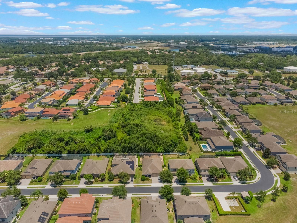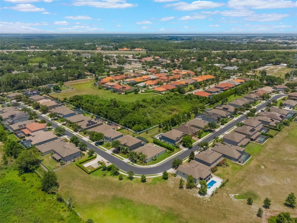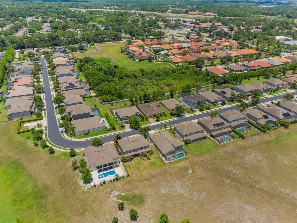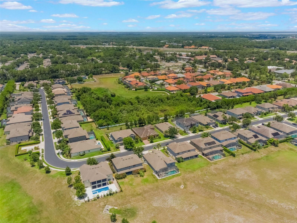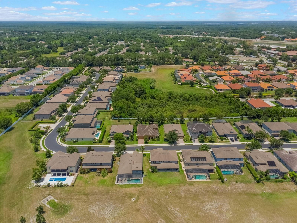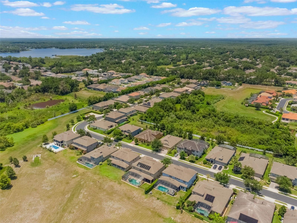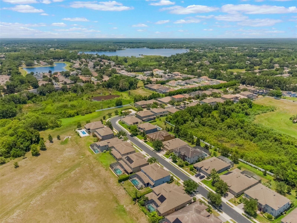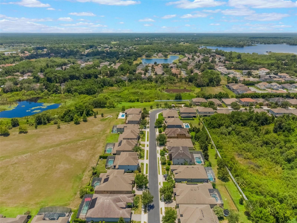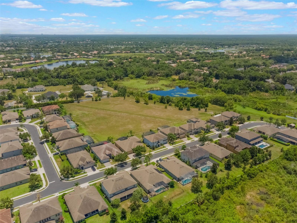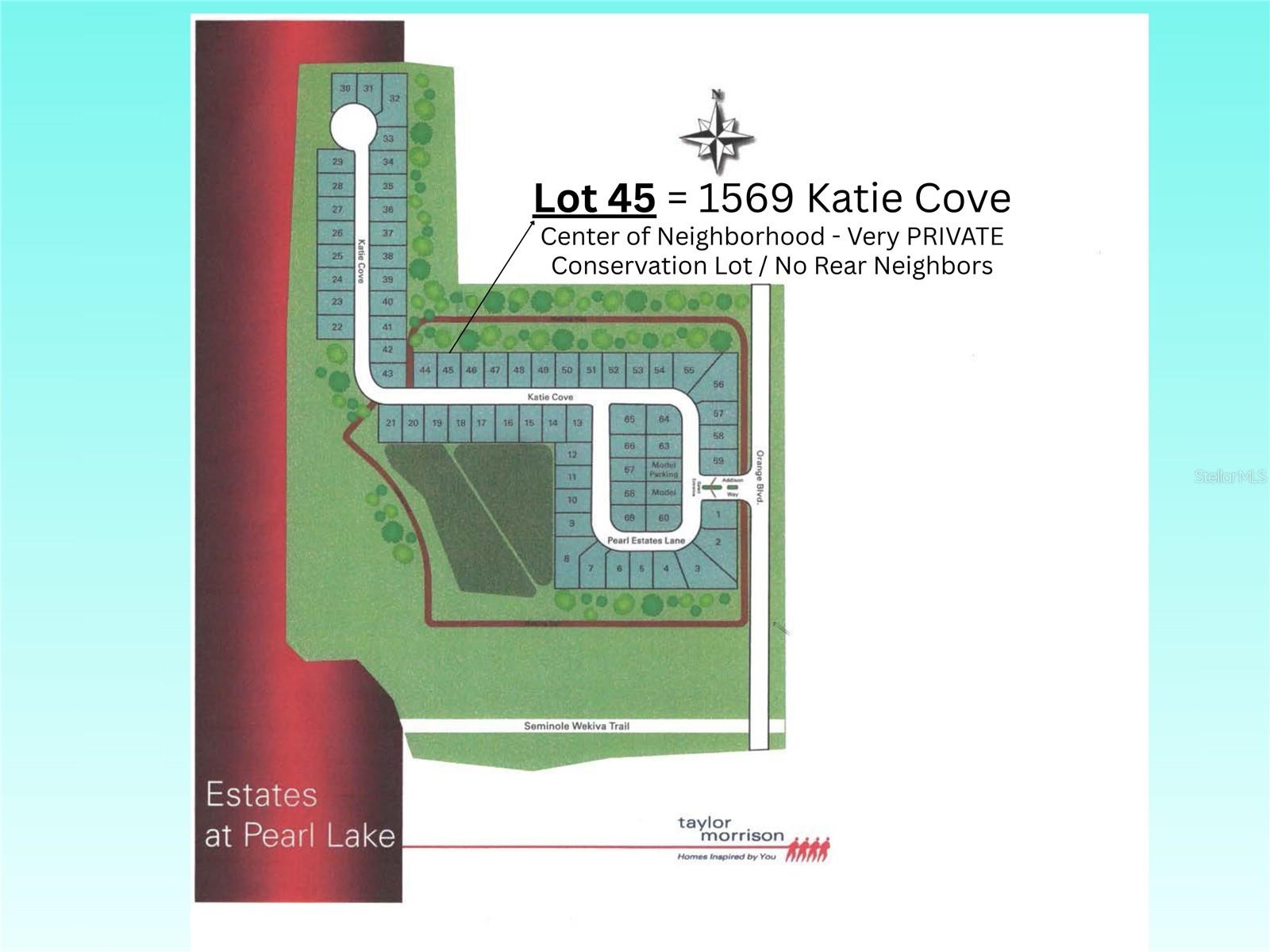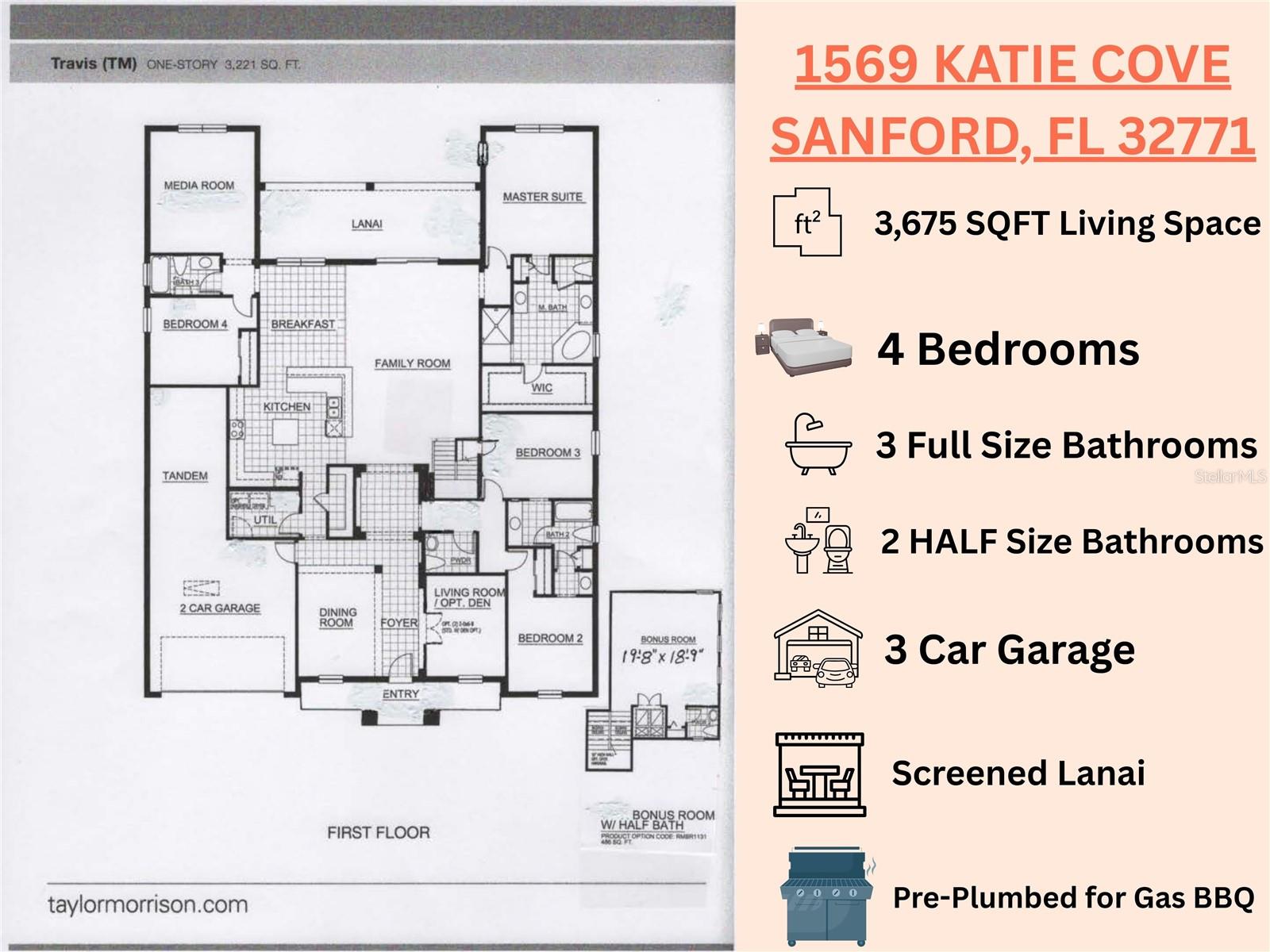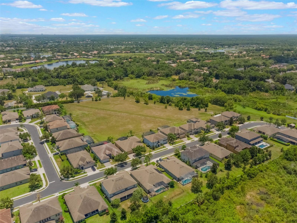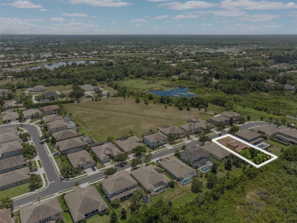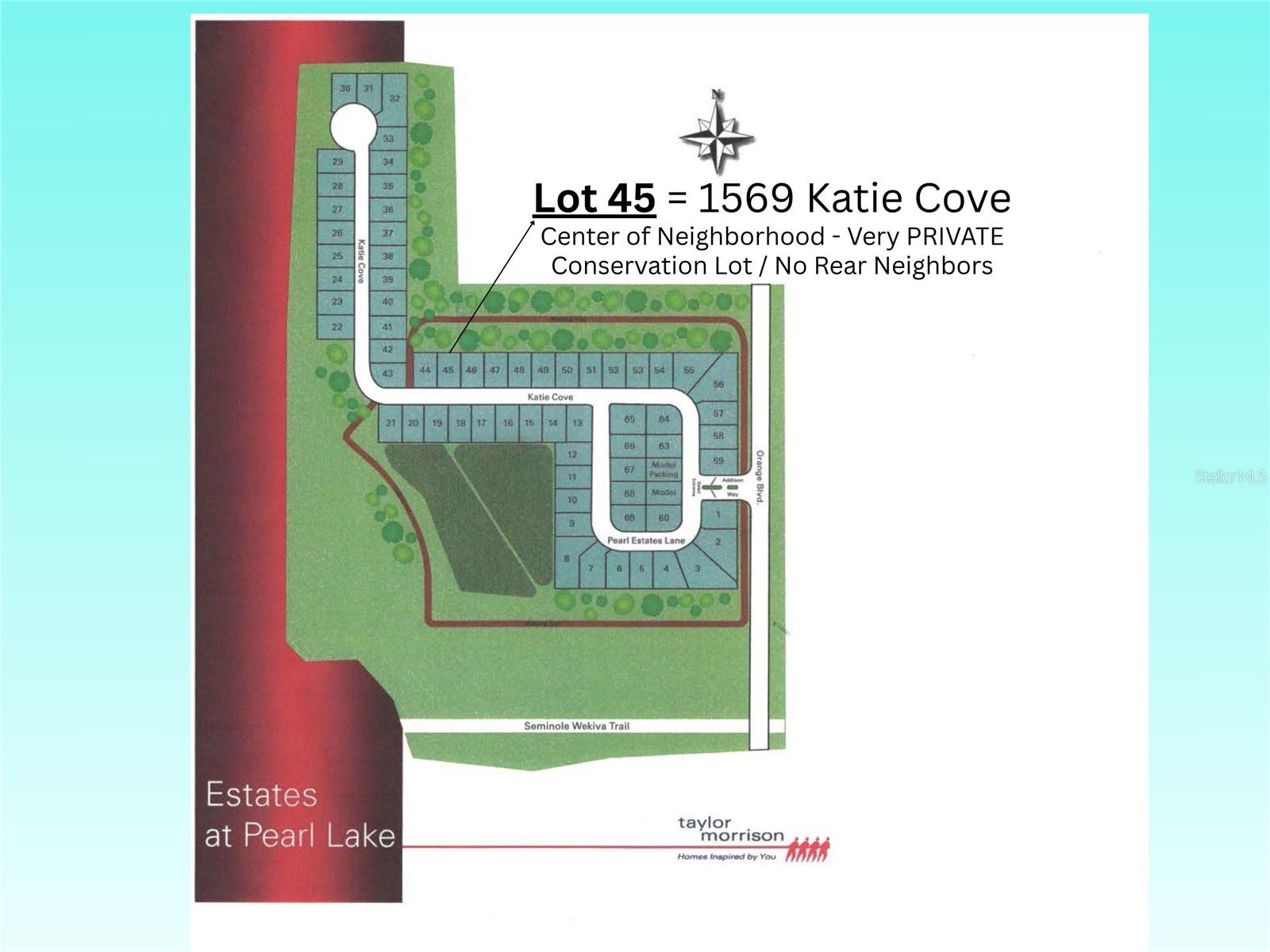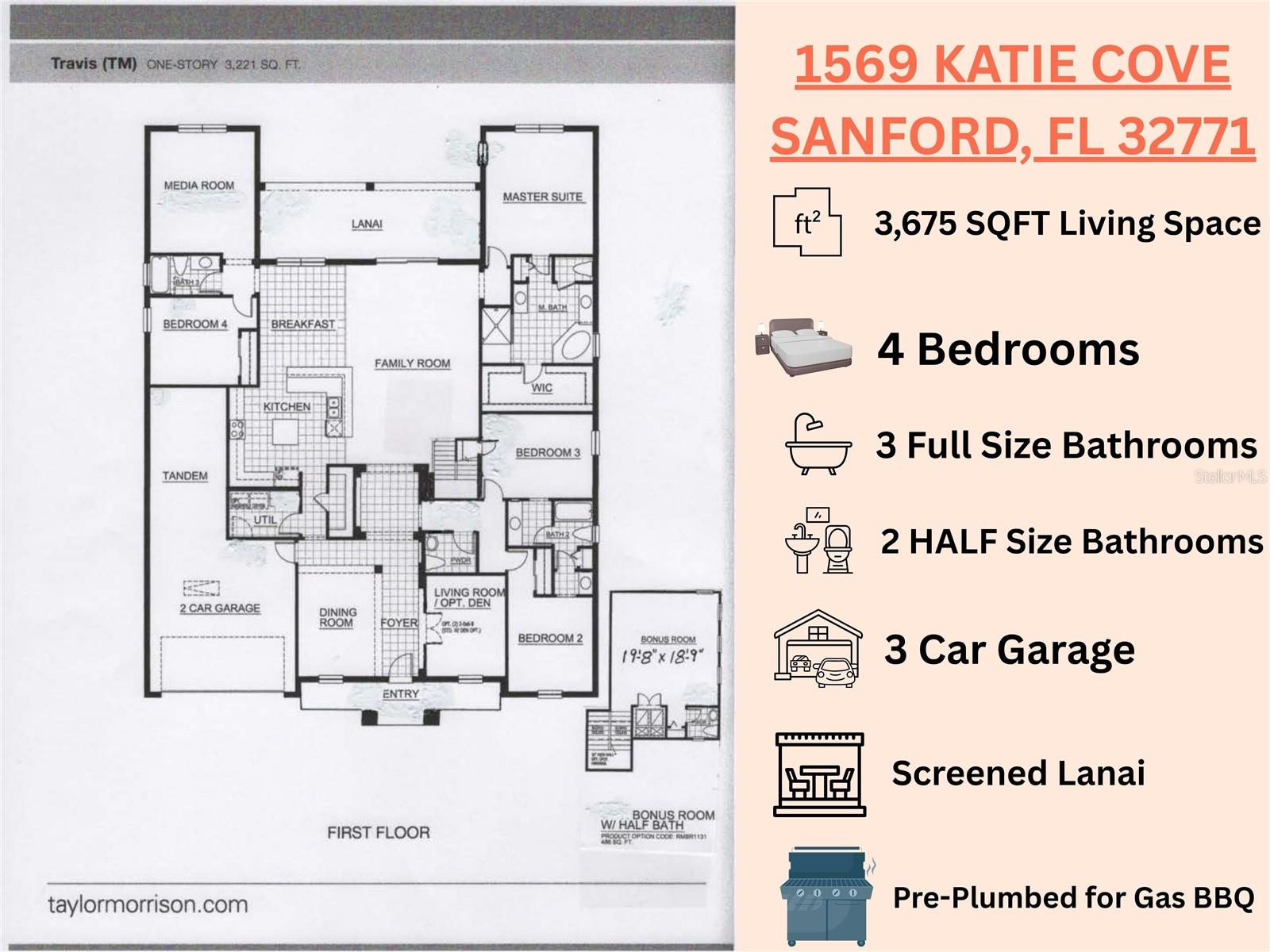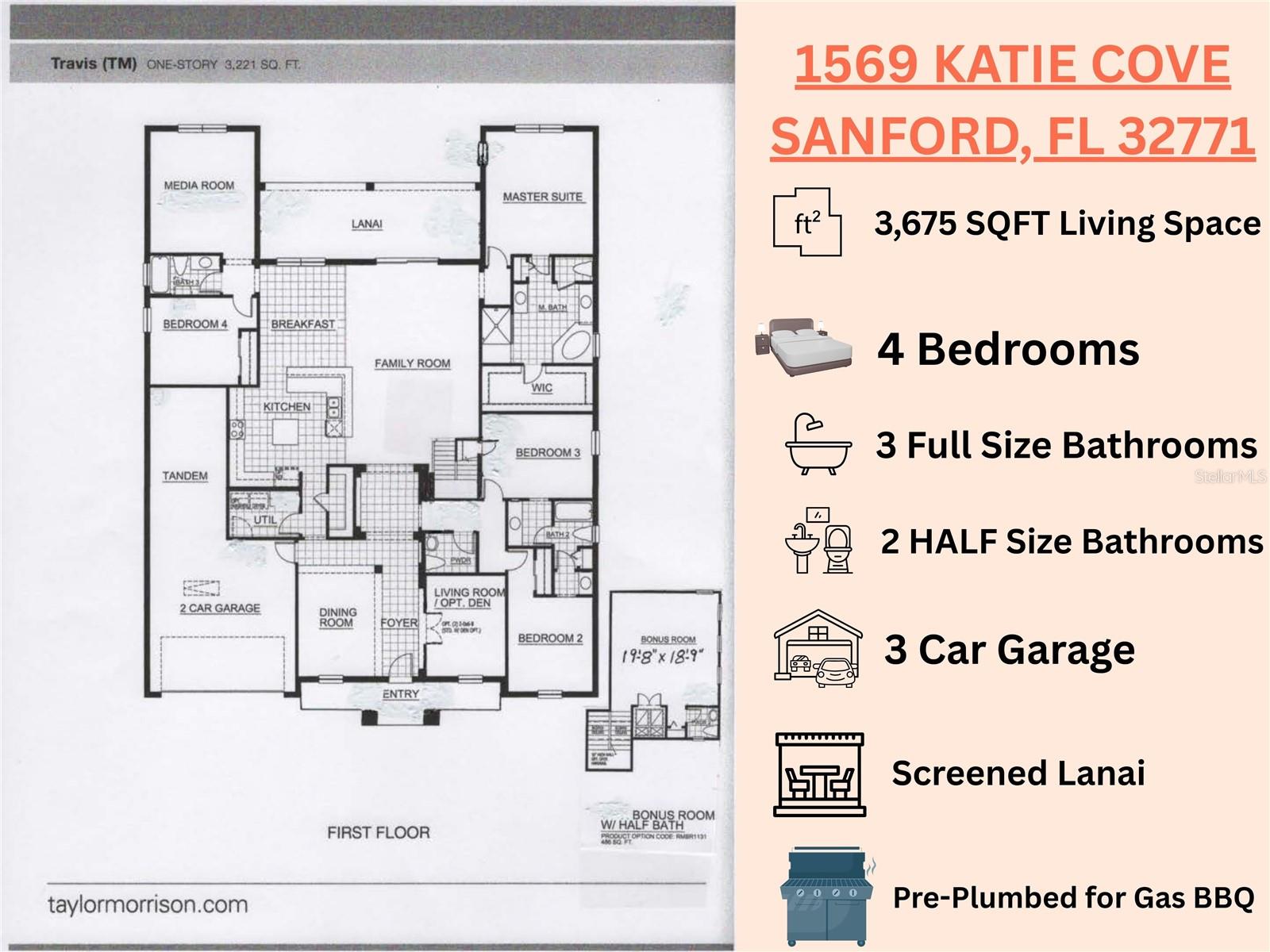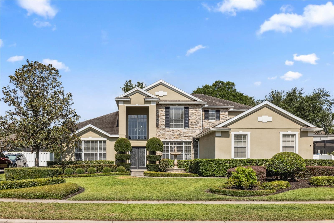PRICED AT ONLY: $789,000
Address: 1569 Katie Cove, SANFORD, FL 32771
Description
Welcome to 1569 katie cove a meticulously maintained estate style home in a private gated enclave of only 69 residences in sought after seminole county neighborhood! This beautifully cared for 4 bedroom, 3 full bath and two half bathroom single family home with bonus room offers over 3,670 square feet of flexible living space, a 3 car tandem garage with paver driveway, and is set on one of the communitys premier conservation lots with no rear neighbors and mature landscaping for added privacy. All bedrooms are on the main floor except the second story bonus room which is expansive and versatile with its own half bath, perfect as multi generational living area, or deluxe game room. The thoughtfully designed layout includes a gourmet kitchen, living room, elegant dining room, media or family room and a private office, offering dedicated spaces for both entertaining and working from home. The tile roof, whole house water softner, a whole house natural gas generator with automatic switchover during power outages, and large screened in lanai that is pre plumbed for a future summer kitchen, gas grill and vented exhaust are just a few of the exceptional features. This natural gas community adds energy efficiency with two tankless gas water heaters, gas cooktop, and gas dryer. All of this, located within a gated community of pearl lake estates in top rated seminole county school zone, just minutes from colonial town center, seminole town center, downtown sanford, interstate 4, the 417, 429 and major shopping and dining destinations. For those that enjoy outdoor activities, the seminole biking trail and wekiwa springs state park are both nearby. Schedule your appointment to view this beautiful home. Easy to show and easy to love.
Property Location and Similar Properties
Payment Calculator
- Principal & Interest -
- Property Tax $
- Home Insurance $
- HOA Fees $
- Monthly -
For a Fast & FREE Mortgage Pre-Approval Apply Now
Apply Now
 Apply Now
Apply Now- MLS#: O6325857 ( Residential )
- Street Address: 1569 Katie Cove
- Viewed: 76
- Price: $789,000
- Price sqft: $166
- Waterfront: No
- Year Built: 2015
- Bldg sqft: 4751
- Bedrooms: 4
- Total Baths: 5
- Full Baths: 3
- 1/2 Baths: 2
- Garage / Parking Spaces: 3
- Days On Market: 59
- Additional Information
- Geolocation: 28.7974 / -81.3661
- County: SEMINOLE
- City: SANFORD
- Zipcode: 32771
- Subdivision: Pearl Lake Estates
- Provided by: LPT REALTY, LLC
- Contact: Ruben Orozco
- 877-366-2213

- DMCA Notice
Features
Building and Construction
- Covered Spaces: 0.00
- Exterior Features: Sidewalk, Sliding Doors
- Flooring: Carpet, Tile, Wood
- Living Area: 3675.00
- Roof: Tile
Property Information
- Property Condition: Completed
Land Information
- Lot Features: Conservation Area, Landscaped, Level, Oversized Lot, Sidewalk, Paved, Private
Garage and Parking
- Garage Spaces: 3.00
- Open Parking Spaces: 0.00
- Parking Features: Driveway, Tandem
Eco-Communities
- Water Source: Public
Utilities
- Carport Spaces: 0.00
- Cooling: Central Air
- Heating: Central
- Pets Allowed: Breed Restrictions
- Sewer: Public Sewer
- Utilities: BB/HS Internet Available, Cable Available, Electricity Available, Natural Gas Available, Phone Available, Sewer Connected, Sprinkler Meter, Underground Utilities, Water Available
Amenities
- Association Amenities: Gated
Finance and Tax Information
- Home Owners Association Fee: 159.00
- Insurance Expense: 0.00
- Net Operating Income: 0.00
- Other Expense: 0.00
- Tax Year: 2024
Other Features
- Appliances: Built-In Oven, Cooktop, Dishwasher, Disposal, Dryer, Gas Water Heater, Microwave, Refrigerator, Tankless Water Heater, Washer
- Association Name: Vistacam / Neall Prashad
- Association Phone: 407-682-3443
- Country: US
- Furnished: Unfurnished
- Interior Features: Ceiling Fans(s), Eat-in Kitchen, High Ceilings, Open Floorplan, Primary Bedroom Main Floor, Solid Surface Counters, Solid Wood Cabinets, Thermostat, Walk-In Closet(s)
- Legal Description: LOT 45 PEARL LAKE ESTATES PB 77 PGS 61 - 64
- Levels: One
- Area Major: 32771 - Sanford/Lake Forest
- Occupant Type: Owner
- Parcel Number: 36-19-29-514-0000-0450
- Possession: Close Of Escrow
- Style: Traditional
- Views: 76
- Zoning Code: PUD
Nearby Subdivisions
Academy Manor
Belair Place
Belair Sanford
Berington Club Ph 3
Buckingham Estates
Buena Vista Estates
Bungalow City
Calabria Cove
Cates Add
Celery Estates North
Celery Key
Celery Lakes Ph 1
Celery Lakes Ph 2
Celery Oaks Sub
Country Club Manor
Country Club Park Ph 2
Country Clun Manor
Country Place The
Crown Colony Sub
Dakotas Sub
De Forests Add
Dixie Terrace
Dreamwold 3rd Sec
Dreamwold 3rd Sec Rep
Eastgrove
Estates At Rivercrest
Estates At Wekiva Park
Estuary At St Johns
Fellowship Add
Fla Land Colonization Cos Add
Goldsboro Community
Graceline Court
Highland Park
Highland Park Rep Of Por Of Bl
Idyllwilde Of Loch Arbor 2nd S
Idyllwilde Of Loch Arbor Secti
Kaywood Rep
Lake Forest
Lake Forest Sec 1
Lake Forest Sec 19
Lake Forest Sec 7a
Lake Markham Estates
Lake Markham Landings
Lake Markham Preserve
Lake Sylvan Cove
Landings At Riverbend
Lanes Add
Leavitts Sub W F
Lockharts Sub
Magnolia Heights
Markham Park Heights
Matera
Mayfair Meadows
Mayfair Oaks 331930513
Meischs Sub
Midway
Monterey Oaks Ph 1 A Rep
Monterey Oaks Ph 2 Rep
None
Not On The List
Orange Creek
Oregon Trace
Other
Packards 1st Add To Midway
Partins Sub Of Lt 27
Pearl Lake Estates
Phillips Terrace
Pine Level
Preserve At Lake Monroe
Preserve At Riverbend
Retreat At Oregon
Retreat At Wekiva
Retreat At Wekiva Ph 2
Retreat At Wekiva - Ph 2
River Crest Ph 1
Riverbend At Cameron Heights
Riverbend At Cameron Heights P
Riverside Oaks
Riverside Reserve
Robinsons Survey Of An Add To
Rose Court
Rosecrest
Ross Lake Shores
San Lanta 2nd Sec
San Lanta 3rd Sec
Sanford Farms
Sanford Heights
Sanford Of Town
Sanford Town Of
Seminole Estates
Seminole Park
Silverleaf
Sipes Fehr
Smiths M M 2nd Subd B1 P101
South Sanford
South Sylvan Lake Shores
St Johns River Estates
Sterling Meadows
Stringfellows Sub
Sylva Glade
Sylvan Estates
Tall Trees
The Glades On Sylvan Lake Ph 2
Thornbrooke Ph 1
Thornbrooke Ph 4
Tusca Place North
Tusca Place South
Twenty West
Uppland Park
Washington Oaks Sec 2
Wilson Park
Wilson Place
Wynnewood
Similar Properties
Contact Info
- The Real Estate Professional You Deserve
- Mobile: 904.248.9848
- phoenixwade@gmail.com
