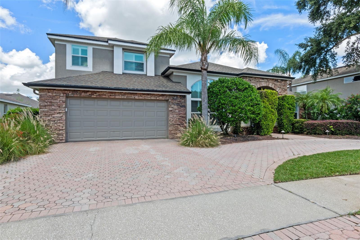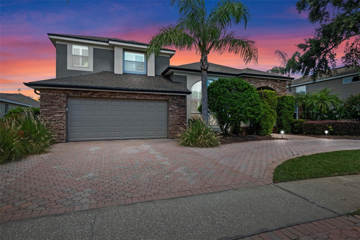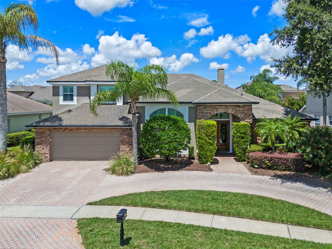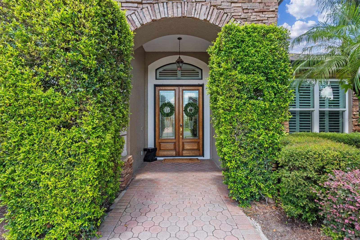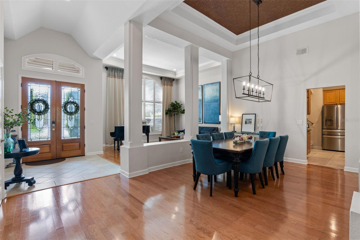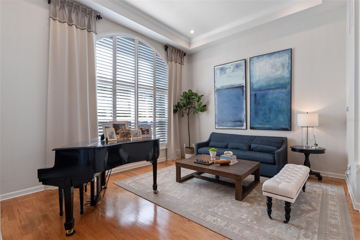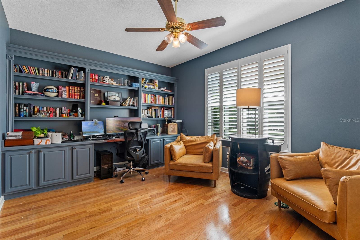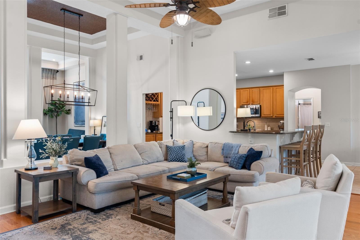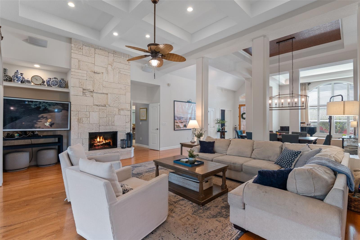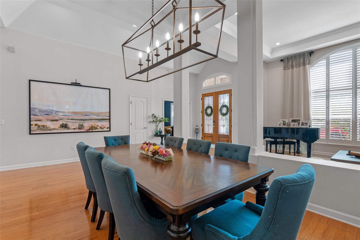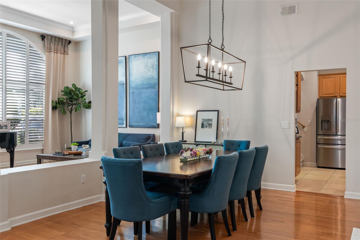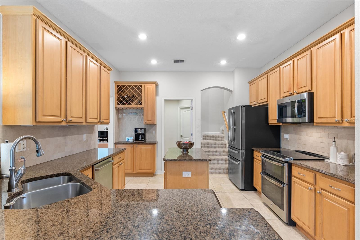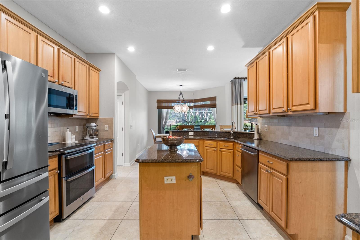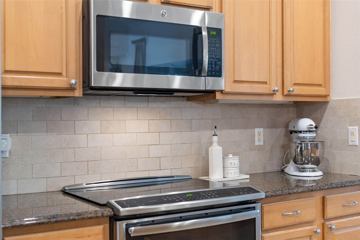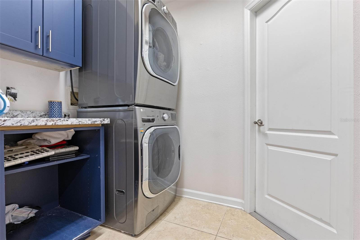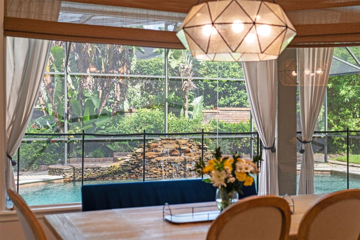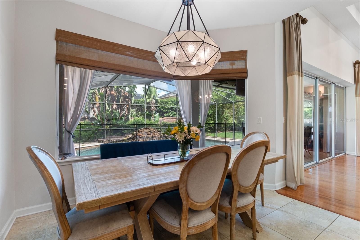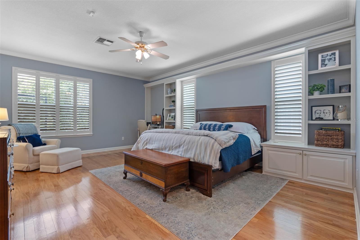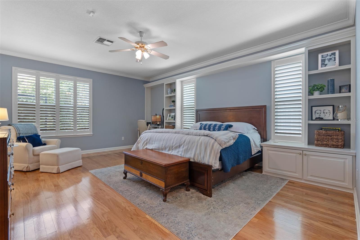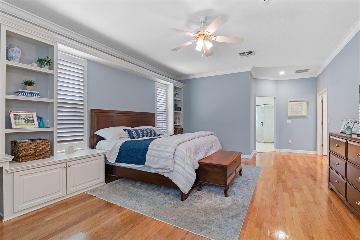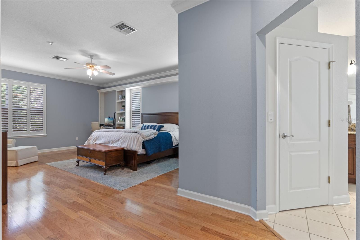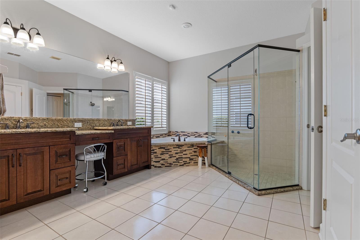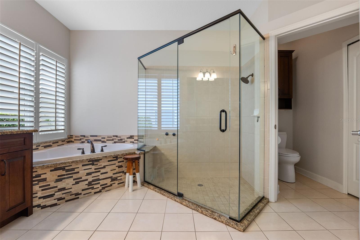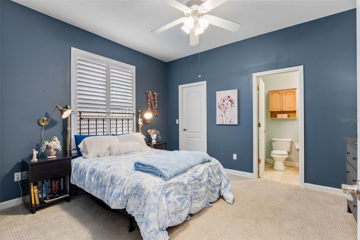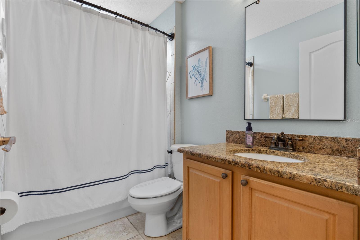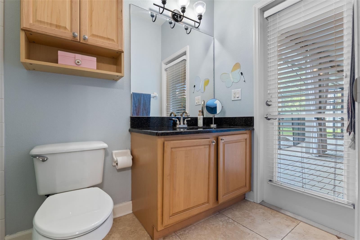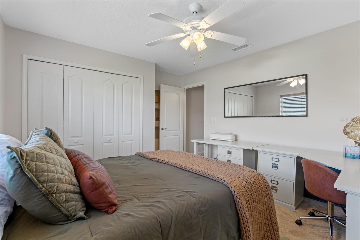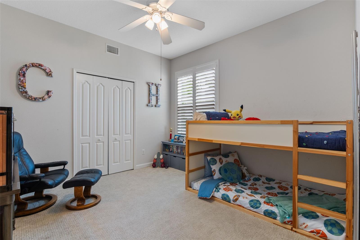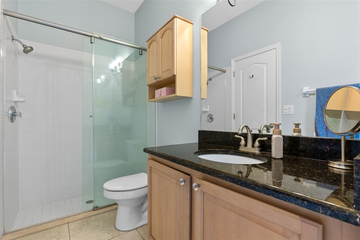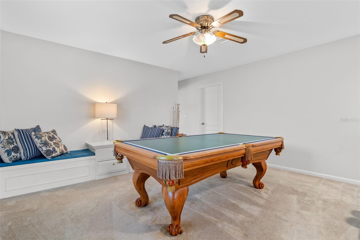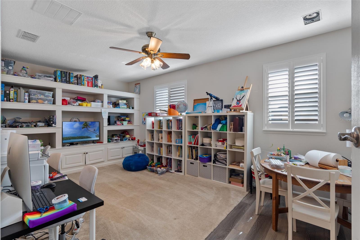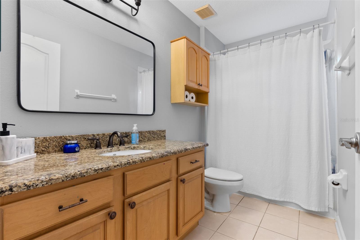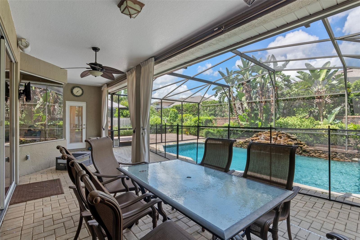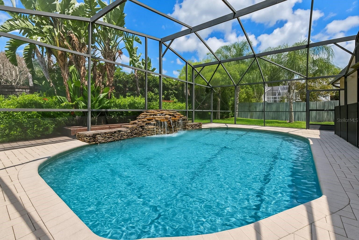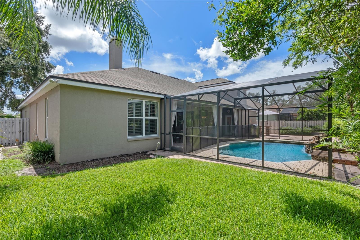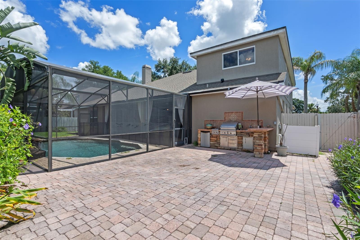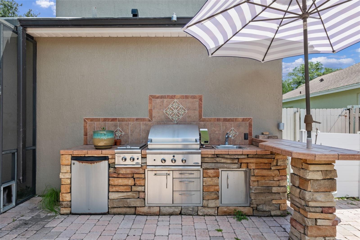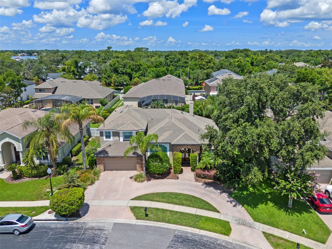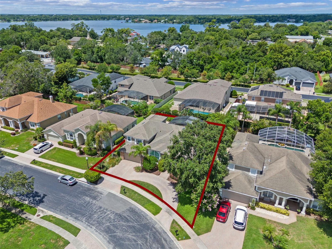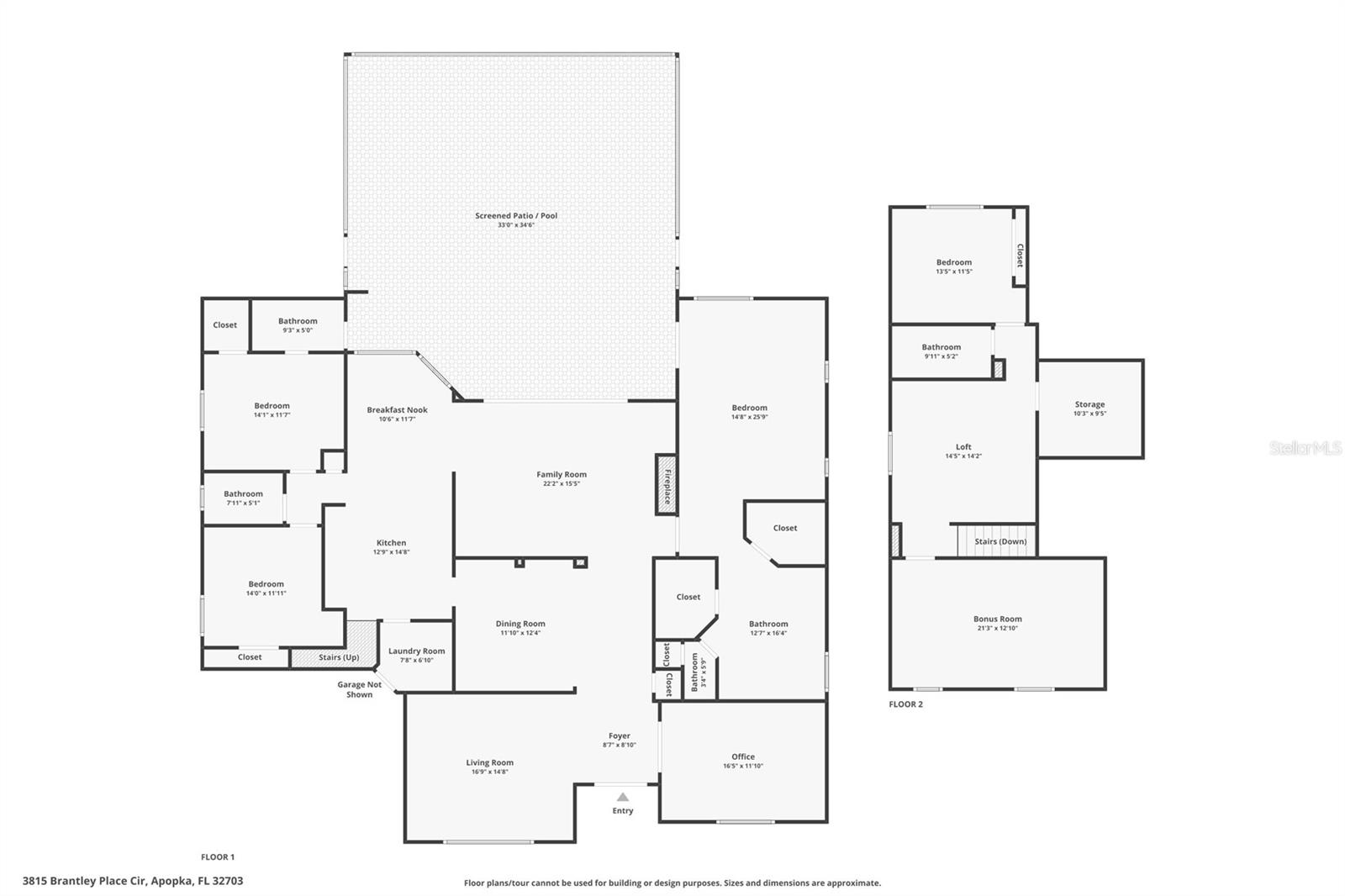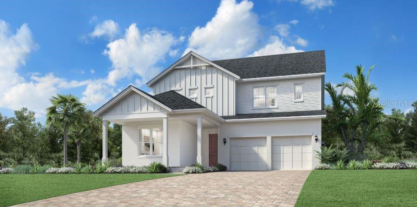PRICED AT ONLY: $769,000
Address: 3815 Brantley Place Circle, APOPKA, FL 32703
Description
Spacious Open Concept Home with Soaring Ceilings & Outdoor Oasis
Welcome to 3815 Brantley Place Circlea beautifully maintained 4 bedroom, 4 bath home nestled in the highly sought after gated community of Brantley Place in Apopka, Florida. With its spacious layout, stylish updates, and serene outdoor living spaces, this home is designed for both relaxation and entertaining.
Step inside and youre greeted by soaring ceilings, abundant natural light, and an open concept floor plan. The kitchen features stainless steel appliances, granite countertops, a center island, and ample cabinetryperfect for weeknight meals or hosting friends. The adjoining family room creates a seamless flow to the stunning outdoor living area.
The primary suite is a private retreat with a spa like ensuite bath, featuring dual vanities, a soaking tub, a walk in shower, and two generous walk in closets. Two additional bedrooms and bathrooms on the first floor offer comfort and versatility for a variety of lifestyles.
Upstairs, youll find a loft and large bonus roomperfect for a media room, gym, or playroomand one additional bedroom and another full bath.
The outdoor oasis is complete with a show stopping pool, covered patio, and a fenced yard, offering plenty of space for entertaining and enjoying Floridas sunshine.
Additional highlights include:
2 car garage, Formal dining and living rooms, Dedicated home office space, Zoned for top rated schools.
Located just minutes from major highways, shopping, dining, and outdoor recreation, this home offers the perfect combination of convenience, community, and comfort.
Property Location and Similar Properties
Payment Calculator
- Principal & Interest -
- Property Tax $
- Home Insurance $
- HOA Fees $
- Monthly -
For a Fast & FREE Mortgage Pre-Approval Apply Now
Apply Now
 Apply Now
Apply Now- MLS#: O6328844 ( Residential )
- Street Address: 3815 Brantley Place Circle
- Viewed: 5
- Price: $769,000
- Price sqft: $171
- Waterfront: No
- Year Built: 1997
- Bldg sqft: 4498
- Bedrooms: 4
- Total Baths: 4
- Full Baths: 4
- Garage / Parking Spaces: 2
- Days On Market: 4
- Additional Information
- Geolocation: 28.6577 / -81.4416
- County: ORANGE
- City: APOPKA
- Zipcode: 32703
- Subdivision: Brantley Place
- Elementary School: Bear Lake Elementary
- Middle School: Teague Middle
- High School: Lake Brantley High
- Provided by: COMPASS FLORIDA LLC
- Contact: Brian Rotenberger
- 407-203-9441

- DMCA Notice
Features
Building and Construction
- Covered Spaces: 0.00
- Exterior Features: Lighting, Outdoor Grill, Outdoor Kitchen, Rain Gutters, Sidewalk, Sliding Doors
- Flooring: Carpet, Ceramic Tile, Hardwood
- Living Area: 3673.00
- Roof: Shingle
School Information
- High School: Lake Brantley High
- Middle School: Teague Middle
- School Elementary: Bear Lake Elementary
Garage and Parking
- Garage Spaces: 2.00
- Open Parking Spaces: 0.00
Eco-Communities
- Pool Features: Child Safety Fence, Gunite, In Ground, Screen Enclosure
- Water Source: Public
Utilities
- Carport Spaces: 0.00
- Cooling: Central Air
- Heating: Central
- Pets Allowed: Yes
- Sewer: Public Sewer
- Utilities: Cable Connected, Electricity Connected, Public, Sewer Connected, Underground Utilities
Finance and Tax Information
- Home Owners Association Fee: 735.00
- Insurance Expense: 0.00
- Net Operating Income: 0.00
- Other Expense: 0.00
- Tax Year: 2024
Other Features
- Appliances: Dishwasher, Microwave, Range, Refrigerator
- Association Name: Southwest Property Management
- Country: US
- Interior Features: Ceiling Fans(s), Coffered Ceiling(s), Crown Molding
- Legal Description: LOT 39 BRANTLEY PLACE PB 51 PGS 48 & 49
- Levels: Two
- Area Major: 32703 - Apopka
- Occupant Type: Owner
- Parcel Number: 17-21-29-530-0000-0390
- Possession: Close Of Escrow
- Zoning Code: R-1A
Nearby Subdivisions
.
Adell Park
Apopka
Apopka Town
Bear Lake Heights Rep
Bear Lake Hills
Bear Lake Woods Ph 1
Beverly Terrace Dedicated As M
Brantley Place
Braswell Court
Breckenridge Ph 01 N
Breckenridge Ph 02 S
Breckenridge Ph 1
Breezy Heights
Bronson Peak
Bronsons Ridge 32s
Bronsons Ridge 60s
Cameron Grove
Charter Oaks
Chelsea Parc
Cobblefield
Coopers Run
Country Add
Country Address Ph 2b
Country Landing
Davis Mitchells Add
Davis & Mitchells Add
Dovehill
Dream Lake Heights
Eden Crest
Emerson Park
Emerson Park A B C D E K L M N
Emerson Pointe
Enclave At Bear Lake
Enclave At Bear Lake Ph 2
Fairfield
Forest Lake Estates
Foxwood
Foxwood Ph 3 1st Add
George W Anderson Sub
Hackney Prop
Hawthorne Oaks Ph 02
Henderson Corners
Hilltop Reserve Ph 3
Hilltop Reserve Ph 4
Hilltop Reserve Ph Ii
Hilltop Reserve Phase 2
Ivy Trls
J J Combs Add
J L Hills Little Bear Lake Sub
Jansen Sub
L F Tildens Add
Lake Doe Cove Ph 03
Lake Doe Cove Ph 03 G
Lake Doe Cove Ph 4
Lake Doe Estates
Lake Doe Reserve
Lake Hammer Estates
Lake Jewell Heights
Lake Mendelin Estates
Lakeside Homes
Lakeside Ph I
Lakeside Ph I Amd 2
Lakeside Ph I Amd 2 A Re
Lakeside Ph Ii
Lynwood
Magnolia Park Estates
Maudehelen Sub
Mc Neils Orange Villa
Meadow Oaks Sub
Meadowlark Landing
Montclair
Neals Bay Point
New Horizons
None
Oak Level Heights
Oakmont Park
Oaks Wekiwa
Paradise Heights
Paradise Point
Paradise Point 1st Sec
Piedmont Lakes Ph 03
Piedmont Lakes Ph 04
Piedmont Park
Royal Estates
Shady Oak Cove
Sheeler Hills
Sheeler Oaks Ph 01
Sheeler Oaks Ph 02 Sec B
Sheeler Oaks Ph 02a
Sheeler Oaks Ph 03b
Silver Oak Ph 1
South Apopka
Stockbridge
Sunset View
Trim Acres
Vistas/waters Edge Ph 2
Vistaswaters Edge Ph 1
Vistaswaters Edge Ph 2
Votaw
Votaw Village Ph 02
Walker J B T E
Wekiva Chase
Wekiva Club
Wekiva Club Ph 02 48 88
Wekiva Reserve
Wekiwa Hwy Park
Wekiwa Manor Sec 01
Wekiwa Manor Sec 03
Woodfield Oaks
Yogi Bears Jellystone Park Con
Similar Properties
Contact Info
- The Real Estate Professional You Deserve
- Mobile: 904.248.9848
- phoenixwade@gmail.com
