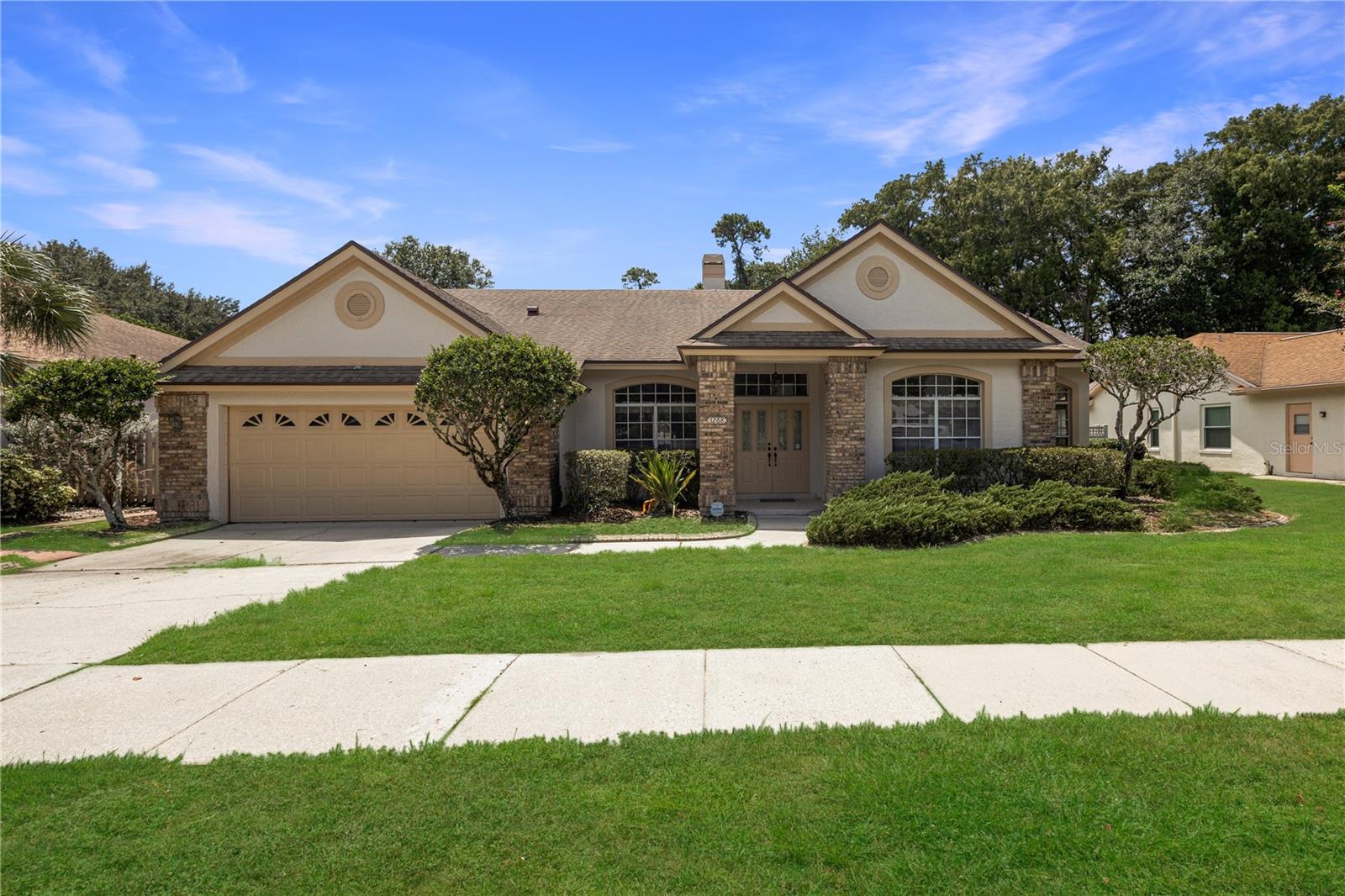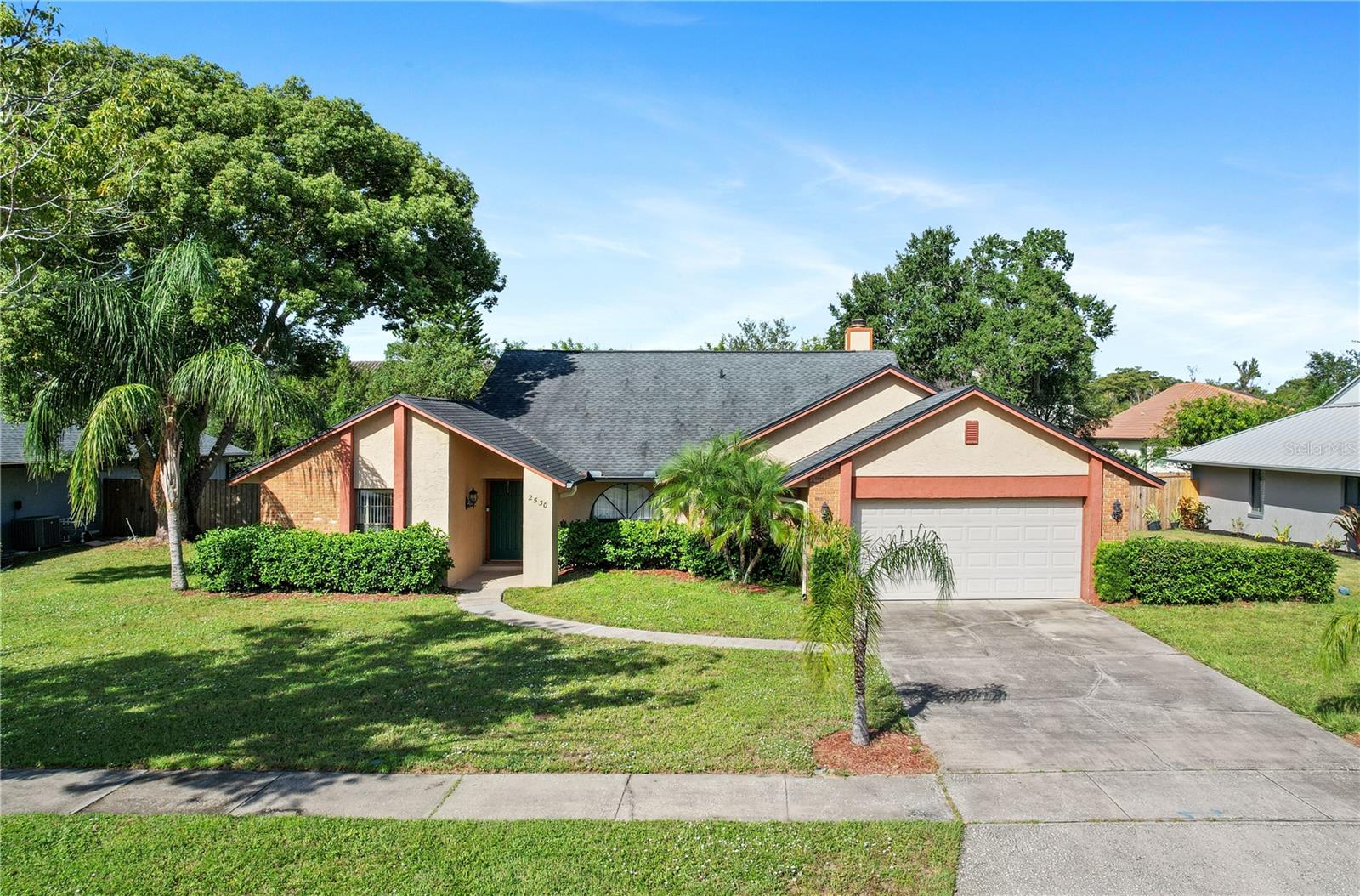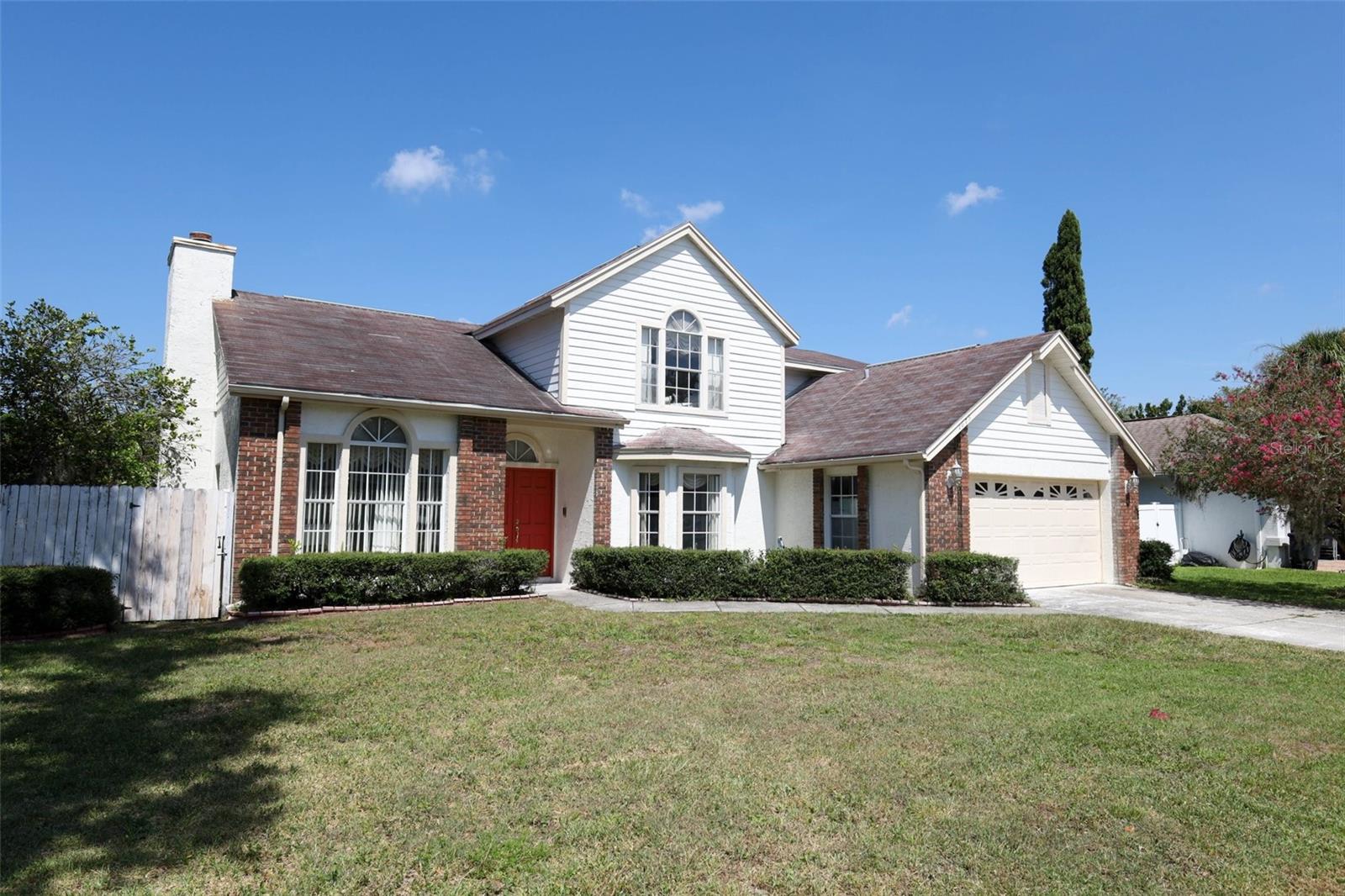PRICED AT ONLY: $470,900
Address: 100 Beasley Road, OVIEDO, FL 32765
Description
Welcome home! Step onto the welcoming open front patio, perfect for enjoying quiet mornings or catching up with friendly neighbors in this peaceful, well established community. This charming 3 bedroom, 2 bath home offers 2,352 sq ft of comfortable living space with solid bones that has great potential to make it your own. Inside, you'll love how quiet and serene the home feels, providing a true retreat from the hustle and bustlewhile still being just minutes from major shopping, dining, and everyday conveniences. Sitting on a large yard, theres plenty of room for outdoor fun, gardening, and endless possibilities. Major systems have already been taken care of: new roof (2022), updated plumbing (2022), electrical panel (2020), new water heater (2024), and a new garage door opener. That means you can focus on personalizing the space without worrying about big ticket repairs. Located in a neighborhood known for top rated schools, great neighbors, and strong community pride, this home is full of potential and peace of mind. Whether you're settling in or planning your next big move, this house offers the perfect blend of comfort, convenience, and value. Easy owner financing available.
Property Location and Similar Properties
Payment Calculator
- Principal & Interest -
- Property Tax $
- Home Insurance $
- HOA Fees $
- Monthly -
For a Fast & FREE Mortgage Pre-Approval Apply Now
Apply Now
 Apply Now
Apply Now- MLS#: O6330437 ( Residential )
- Street Address: 100 Beasley Road
- Viewed: 74
- Price: $470,900
- Price sqft: $157
- Waterfront: No
- Year Built: 1974
- Bldg sqft: 3003
- Bedrooms: 3
- Total Baths: 2
- Full Baths: 2
- Garage / Parking Spaces: 2
- Days On Market: 87
- Additional Information
- Geolocation: 28.6377 / -81.2084
- County: SEMINOLE
- City: OVIEDO
- Zipcode: 32765
- Subdivision: Beverly Hills
- Elementary School: Evans Elementary
- Middle School: Jackson Heights Middle
- High School: Hagerty High
- Provided by: SHAWFIELD REALTY GROUP
- Contact: Carrie Sue Shawfield
- 407-963-7749

- DMCA Notice
Features
Building and Construction
- Covered Spaces: 0.00
- Exterior Features: Private Mailbox, Storage
- Fencing: Wood
- Flooring: Carpet, Ceramic Tile, Luxury Vinyl
- Living Area: 2352.00
- Other Structures: Workshop
- Roof: Shingle
School Information
- High School: Hagerty High
- Middle School: Jackson Heights Middle
- School Elementary: Evans Elementary
Garage and Parking
- Garage Spaces: 2.00
- Open Parking Spaces: 0.00
Eco-Communities
- Water Source: Public
Utilities
- Carport Spaces: 0.00
- Cooling: Central Air
- Heating: Central, Electric
- Pets Allowed: Cats OK, Dogs OK
- Sewer: Septic Tank
- Utilities: Cable Available, Electricity Connected, Phone Available, Public
Finance and Tax Information
- Home Owners Association Fee: 0.00
- Insurance Expense: 0.00
- Net Operating Income: 0.00
- Other Expense: 0.00
- Tax Year: 2024
Other Features
- Appliances: Built-In Oven, Cooktop, Dishwasher, Disposal, Dryer, Electric Water Heater, Refrigerator, Washer
- Country: US
- Interior Features: Ceiling Fans(s), Crown Molding, Kitchen/Family Room Combo, L Dining, Primary Bedroom Main Floor, Solid Surface Counters, Walk-In Closet(s), Window Treatments
- Legal Description: LOT 1 & S 1/2 OF LOT 2 (LESS RD) BEVERLY HILL PB 11 PG 26
- Levels: One
- Area Major: 32765 - Oviedo
- Occupant Type: Vacant
- Parcel Number: 27-21-31-506-0000-0010
- Views: 74
- Zoning Code: R-1AA
Nearby Subdivisions
1040 Big Oaks Blvd Oviedo Fl 3
Acreage & Unrec
Alafaya Woods Ph 03
Alafaya Woods Ph 04
Alafaya Woods Ph 07
Alafaya Woods Ph 09
Alafaya Woods Ph 1
Alafaya Woods Ph 10
Alafaya Woods Ph 12b
Alafaya Woods Ph 15
Alafaya Woods Ph 2
Alafaya Woods Ph 22
Alafaya Woods Ph 5
Allens 1st Add To Washington H
Aloma Bend Tr 3a
Aloma Woods
Aloma Woods Ph 1
Aloma Woods Ph 2
Bear Creek
Bellevue
Bentley Cove
Bentley Woods
Beverly Hills
Big Oaks
Black Hammock
Brighton Park At Carillon Ph 2
Brookmore Estates Phase 3
Carillon Tr 107 At
Carillon Tr 301 At
Cedar Bend
Clifton Park
Cobblestone
Creekwood
Cypress Head At The Enclave
Dunhill
Estates At Aloma Woods Ph 1
Florida Groves Companys First
Fox Run
Francisco Park
Francisco Pk
Greystone
Grove Hill
Hammock Reserve
Hawks Overlook
Heatherbrooke Estates Rep
Hunters Stand At Carillon
Huntington Ph 2
Jackson Heights
Kenmure
Kingsbridge Ph 1a
Kingsbridge West
Lafayette Forest
Little Creek
Little Lake Georgia Terrace
Mead Manor
Milton Square
Mineral Spring Park Amd Of 1st
None
Oak Grove
Oak Ridge
Other
Oviedo Forest
Oviedo Forest Phase 2
Oviedo Gardens A Rep
Oviedo Terrace
Palm Valley
Park Place At Aloma A Rep
Ravencliffe
Red Ember North
Redbridge At Carillon
Retreat At Lake Charm
Richfield
River Walk
Sawgrass Sub
Seneca Bend
South Park Oviedo
Southern Oaks Ph Two
Stillwater Ph 2
Terralago
The Preserve At Lake Charm
Tiffany Woods
Tract 105 Ph Iii At Carillon
Tuscawilla Estates
Tuska Ridge
Tuska Ridge Unit 6
Twin Lakes Manor
Twin Rivers
Twin Rivers Model Home Area
Twin Rivers Sec 4
Twin Rivers Sec 4 Unit 1
Village Of Remington
Villages At Kingsbridge West T
Waverlee Woods
Westhampton At Carillon Ph 2
Whealey Acres
Whispering Oaks
Woodland Estates
Similar Properties
Contact Info
- The Real Estate Professional You Deserve
- Mobile: 904.248.9848
- phoenixwade@gmail.com







































