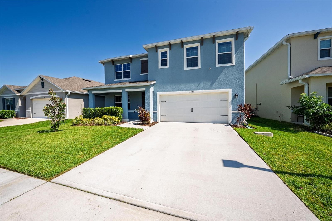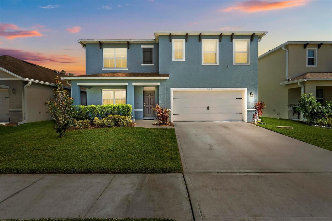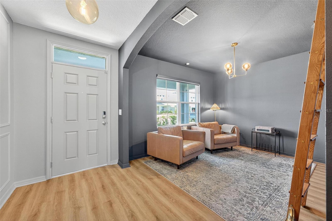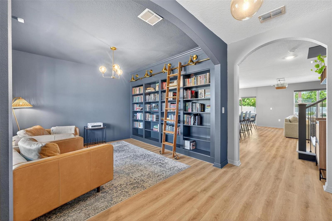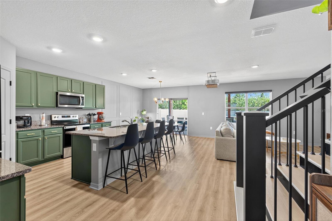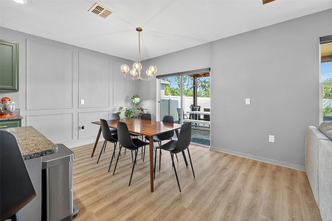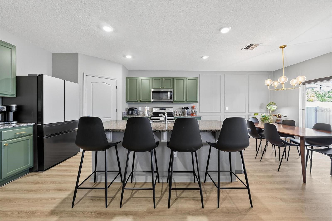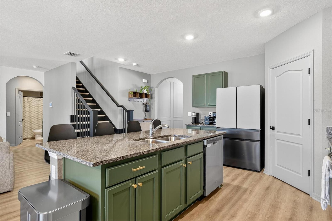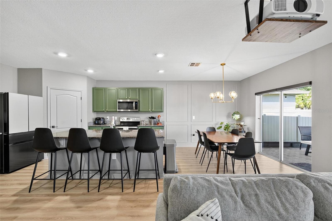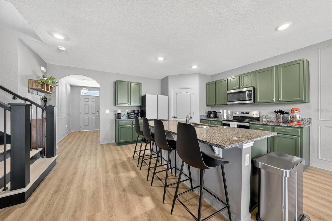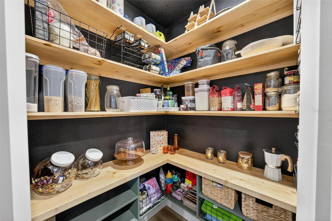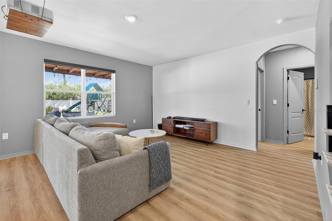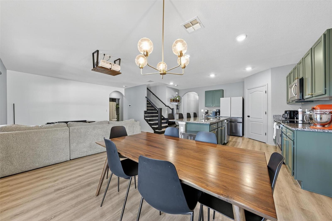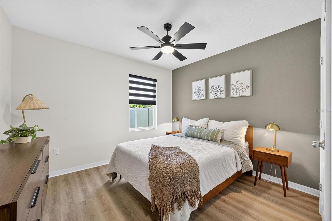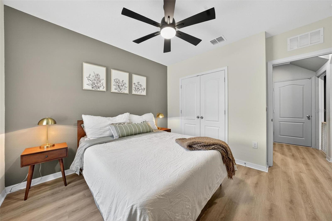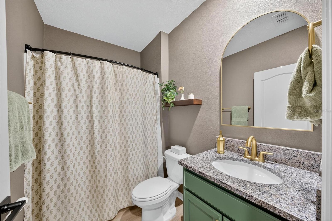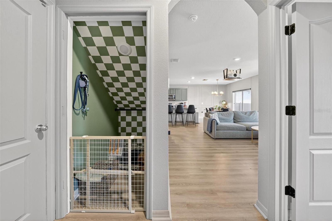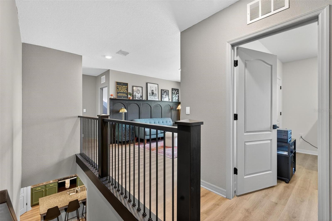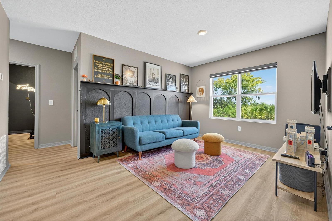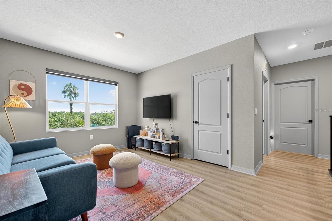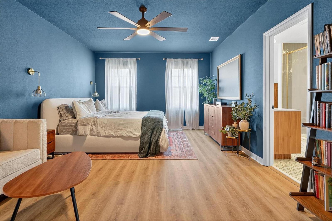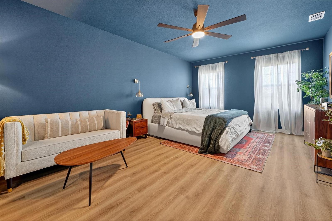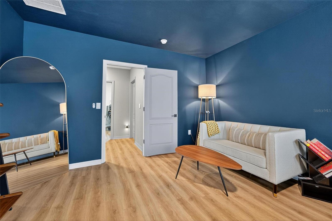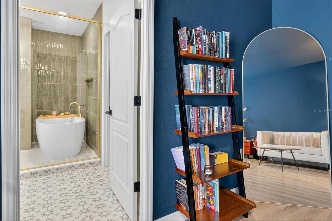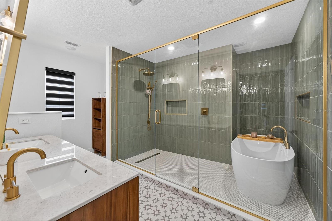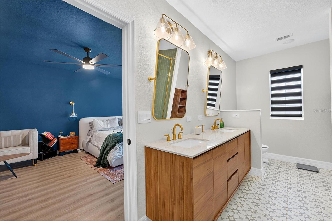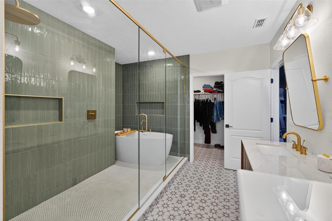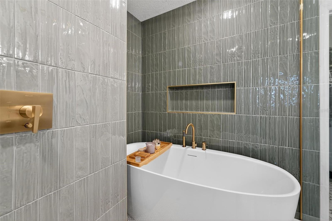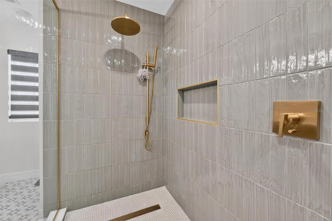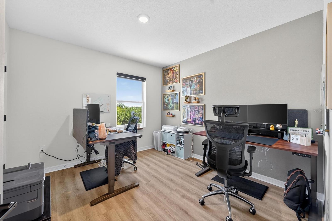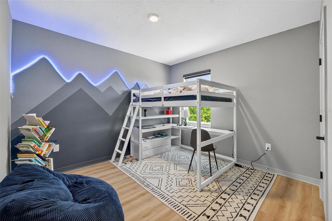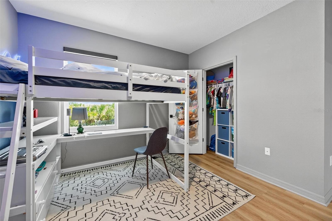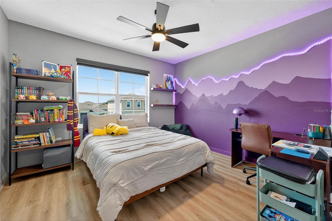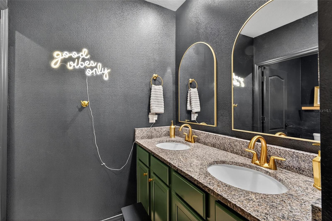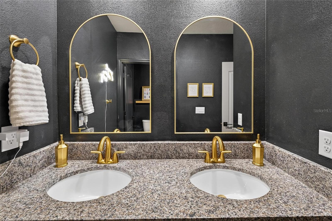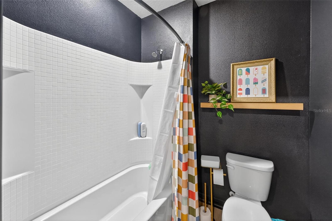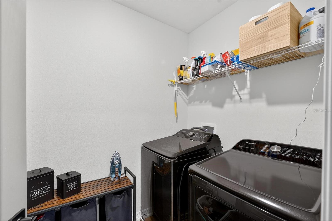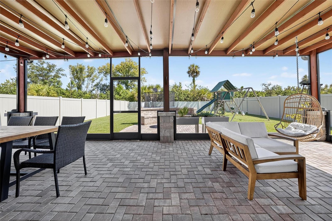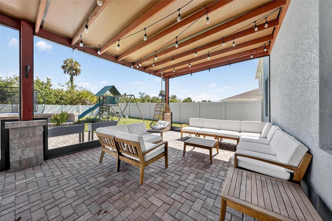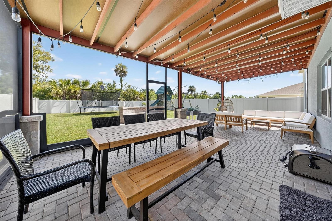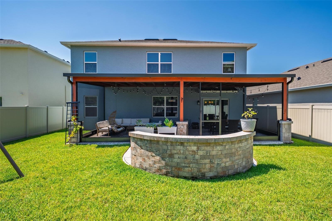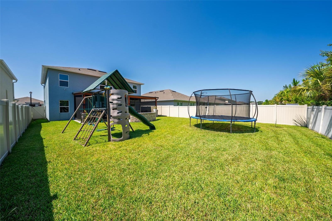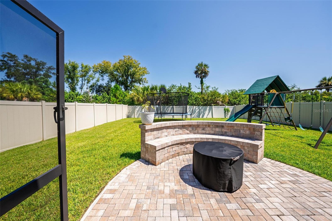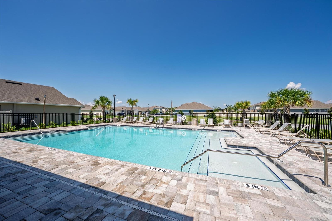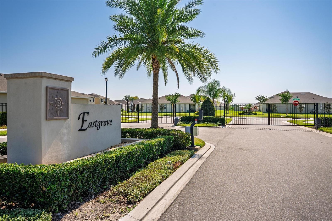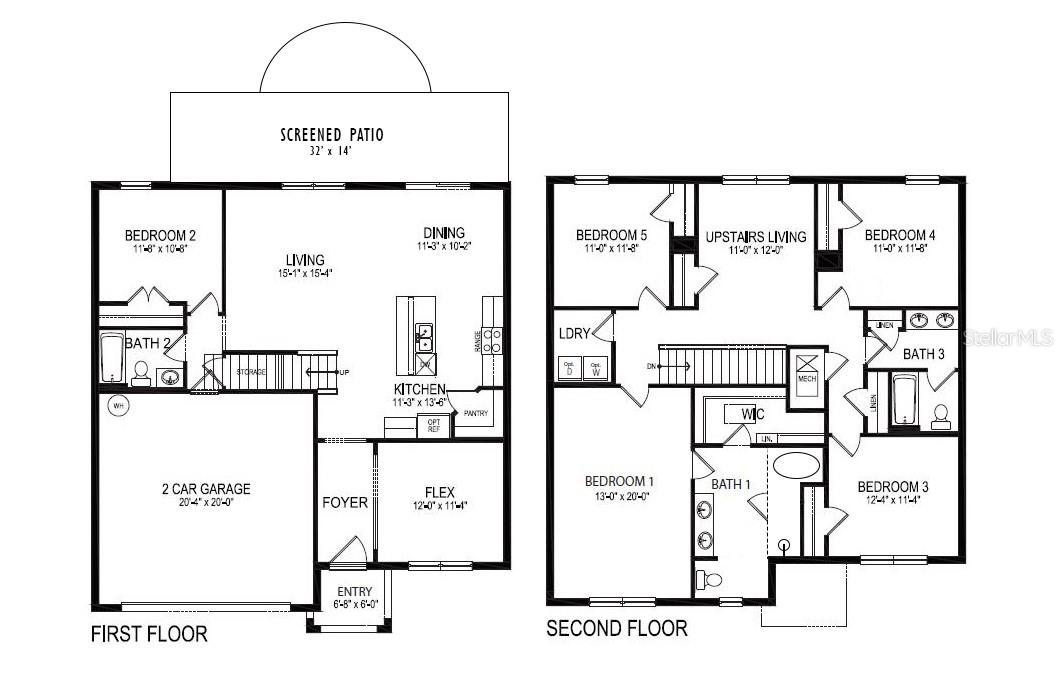PRICED AT ONLY: $550,000
Address: 3322 Eastgrove Terrace, SANFORD, FL 32771
Description
Come see this beautifully enhanced 5 bedroom, 3 bath home in the Eastgrove community in Sanford. Built in 2022, this spacious Hayden floorplan offers over 2,500 square feet of living space, a 2 car garage, and a backyard retreat unlike anything else around.
This isnt just another upgraded home it was customized with care, vision, and quality in mind. The current owners thoughtfully planned each enhancement to create a space that was both stylish and practical, blending smart design with elevated comfort.
Inside, youll find waterproof laminate flooring throughout, decorative wall molding in key areas, and smart home technology integrated across most of the home. The open concept kitchen features granite countertops, stainless steel appliances, a center island, and a walk in pantry. Downstairs includes a versatile front room and a full bedroom with adjacent bath, ideal for guests or flexible living needs.
Upstairs, a spacious loft is surrounded by three secondary bedrooms and a fully reimagined primary suite. The en suite bathroom is a standout feature, showcasing a spa style wet room with a standing tub perfect for a great soak inside a tiled shower, dual vanities with stone surfaces, and a walk in closet.
Out back, the upgraded outdoor living space is unmatched. A 32x14 screened and covered lanai with custom pavers leads to a curved patio with built in stone seating and a firepit perfect for entertaining or winding down under the stars.
Additional upgrades include a smart garage door opener, video doorbell, smart switches (Deako), permanent exterior smart lighting, driveway and backyard cameras, projector wiring, and upgraded ceiling fans in several bedrooms.
Eastgrove is a gated community with a neighborhood pool, located minutes from downtown Sanford, SR 417, I 4, SunRail, Seminole Towne Center, parks, and top rated Seminole County schools. This home stands out in both design and lifestyle come see it for yourself.
Property Location and Similar Properties
Payment Calculator
- Principal & Interest -
- Property Tax $
- Home Insurance $
- HOA Fees $
- Monthly -
For a Fast & FREE Mortgage Pre-Approval Apply Now
Apply Now
 Apply Now
Apply Now- MLS#: O6331084 ( Residential )
- Street Address: 3322 Eastgrove Terrace
- Viewed: 5
- Price: $550,000
- Price sqft: $173
- Waterfront: No
- Year Built: 2022
- Bldg sqft: 3173
- Bedrooms: 5
- Total Baths: 3
- Full Baths: 3
- Garage / Parking Spaces: 2
- Days On Market: 9
- Additional Information
- Geolocation: 28.7974 / -81.2284
- County: SEMINOLE
- City: SANFORD
- Zipcode: 32771
- Subdivision: Eastgrove
- Elementary School: Midway Elementary
- Middle School: Millennium Middle
- High School: Seminole High
- Provided by: REALTY HUB
- Contact: Joseph DeSimone, II
- 407-900-1001

- DMCA Notice
Features
Building and Construction
- Builder Model: Hayden
- Builder Name: DR Horton
- Covered Spaces: 0.00
- Exterior Features: Lighting, Rain Gutters, Sidewalk, Sliding Doors, Sprinkler Metered
- Fencing: Vinyl
- Flooring: Laminate, Tile
- Living Area: 2601.00
- Roof: Shingle
Property Information
- Property Condition: Completed
Land Information
- Lot Features: Landscaped, Sidewalk, Paved, Private
School Information
- High School: Seminole High
- Middle School: Millennium Middle
- School Elementary: Midway Elementary
Garage and Parking
- Garage Spaces: 2.00
- Open Parking Spaces: 0.00
- Parking Features: Driveway, Garage Door Opener
Eco-Communities
- Water Source: Public
Utilities
- Carport Spaces: 0.00
- Cooling: Central Air
- Heating: Central
- Pets Allowed: Yes
- Sewer: Public Sewer
- Utilities: Cable Connected, Electricity Connected, Sewer Connected, Water Connected
Amenities
- Association Amenities: Gated, Pool
Finance and Tax Information
- Home Owners Association Fee: 123.00
- Insurance Expense: 0.00
- Net Operating Income: 0.00
- Other Expense: 0.00
- Tax Year: 2024
Other Features
- Appliances: Dishwasher, Disposal, Dryer, Microwave, Range, Refrigerator, Washer
- Association Name: Access Residential Management
- Association Phone: 407.480.4200
- Country: US
- Interior Features: Built-in Features, Ceiling Fans(s), Kitchen/Family Room Combo, Living Room/Dining Room Combo, PrimaryBedroom Upstairs, Smart Home, Solid Surface Counters, Solid Wood Cabinets, Stone Counters, Thermostat, Walk-In Closet(s)
- Legal Description: LOT 18 EASTGROVE PB 86 PGS 69-72
- Levels: Two
- Area Major: 32771 - Sanford/Lake Forest
- Occupant Type: Owner
- Parcel Number: 33-19-31-519-0000-0180
- Possession: Close Of Escrow
- View: Trees/Woods
- Zoning Code: PD
Nearby Subdivisions
Academy Manor
Belair Place
Belair Sanford
Berington Club Ph 3
Buckingham Estates
Buckingham Estates Ph 3 4
Cates Add
Celery Estates North
Celery Key
Celery Lakes Ph 1
Celery Lakes Ph 2
Country Club Manor
Country Club Manor Unit 2
Country Clun Manor
Country Place The
Crown Colony Sub
Dakotas Sub
De Forests Add
Dixie Terrace
Dreamwold 3rd Sec
Dreamwold 3rd Sec Rep
Eastgrove
Eastgrove Ph 2
Estates At Rivercrest
Estates At Wekiva Park
Estuary At St Johns
Fellowship Add
Foxspur Sub Ph 2
Goldsboro Community
Graceline Court
Highland Park
Idyllwilde Of Loch Arbor 2nd S
Idyllwilde Of Loch Arbor Secti
Lake Forest
Lake Forest Sec 1
Lake Forest Sec 19
Lake Forest Sec 3b Ph 5
Lake Forest Sec 7a
Lake Forest Sec Two A
Lake Markham Estates
Lake Markham Landings
Lake Markham Preserve
Lake Sylvan Cove
Lake Sylvan Oaks
Lanes Add
Lockharts Sub
Magnolia Heights
Matera
Mayfair Meadows
Meischs Sub
Midway
Monterey Oaks Ph 1 A Rep
Monterey Oaks Ph 2 Rep
New Upsala
None
Not In Subdivision
Not On The List
Oregon Trace
Other
Packards 1st Add To Midway
Palm Point
Pamala Oaks
Partins Sub Of Lt 27
Pearl Lake Estates
Phillips Terrace
Pine Level
Preserve At Astor Farms Ph 1
Preserve At Astor Farms Ph 2
Preserve At Lake Monroe
Ravenna Park 2nd Sec Of Loch A
Retreat At Wekiva
Retreat At Wekiva Ph 2
River Crest Ph 1
River Oaks
Riverbend At Cameron Heights
Riverbend At Cameron Heights P
Riverside Oaks
Riverside Reserve
Robinsons Survey Of An Add To
Rose Court
Rosecrest
Ross Lake Shores
San Lanta 2nd Sec
San Lanta 3rd Sec
Sanford Farms
Sanford Town Of
Seminole Estates
Seminole Park
Silverleaf
Sipes Fehr
Smiths M M 2nd Sub B1 P101
Smiths M M 2nd Subd B1 P101
South Sanford
South Sylvan Lake Shores
St Johns River Estates
Sterling Meadows
Sylvan Estates
The Glades On Sylvan Lake Ph 2
Thornbrooke Ph 4
Town Of Sanford
Tusca Place North
Tusca Place South
Twenty West
Uppland Park
Venetian Bay
Washington Oaks Sec 1
Washington Oaks Sec 2
Wilson Place
Woodsong
Wynnewood
Contact Info
- The Real Estate Professional You Deserve
- Mobile: 904.248.9848
- phoenixwade@gmail.com
