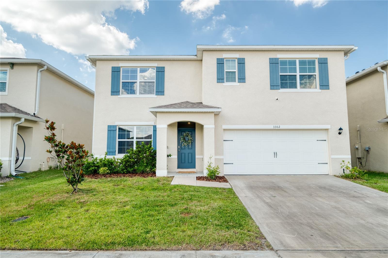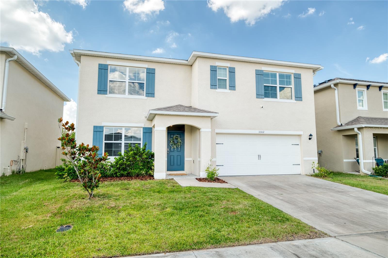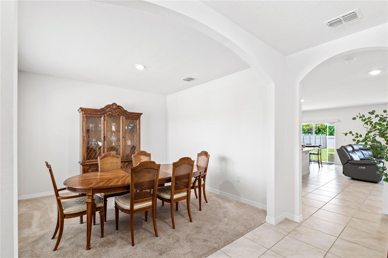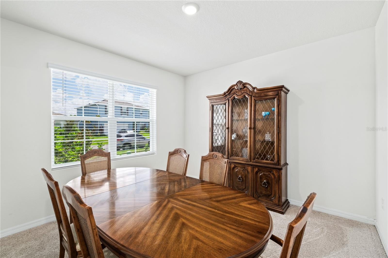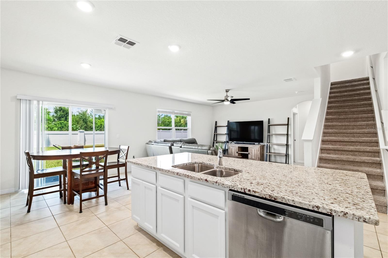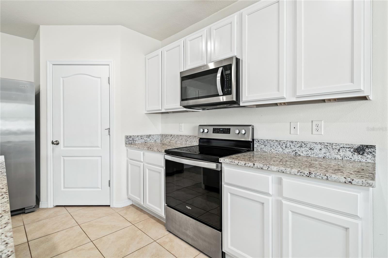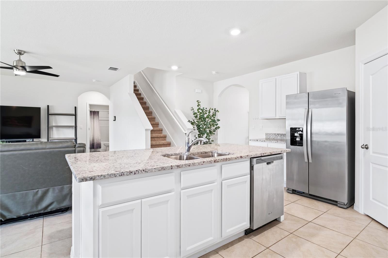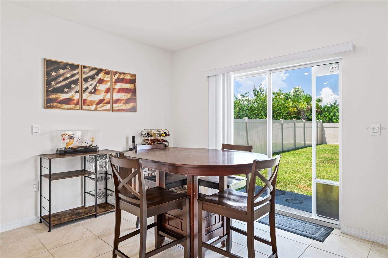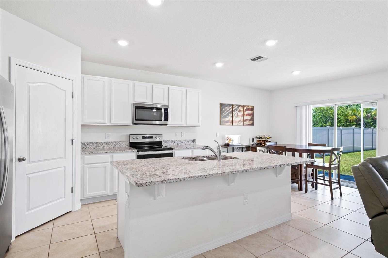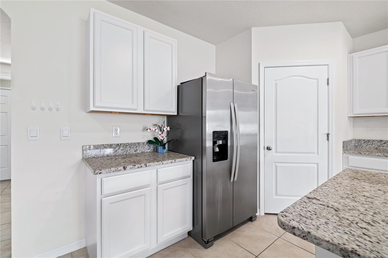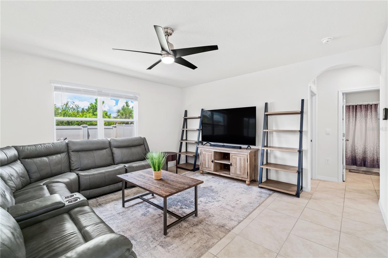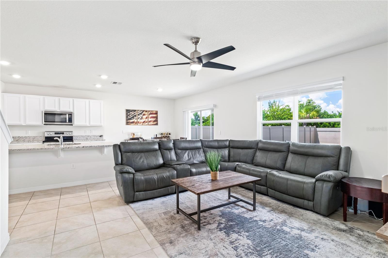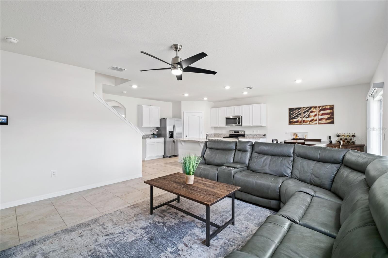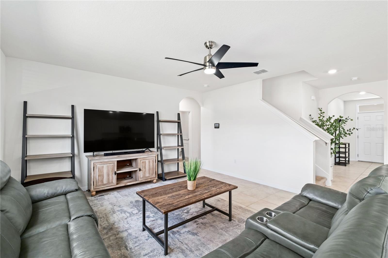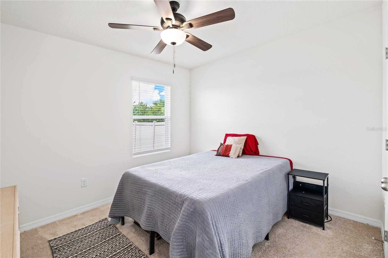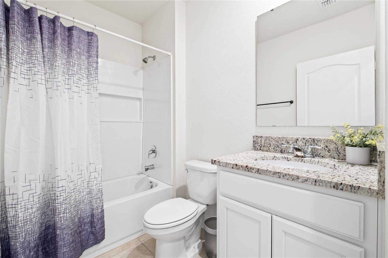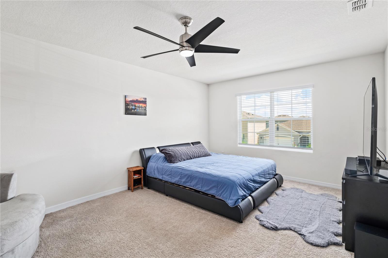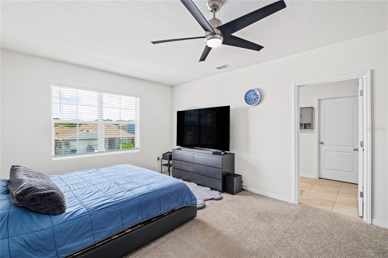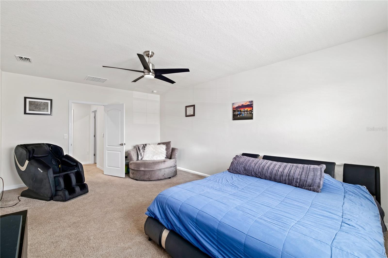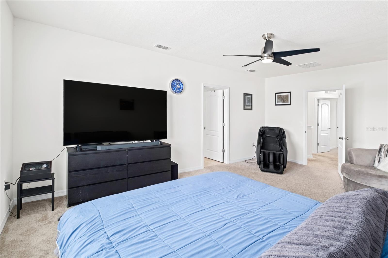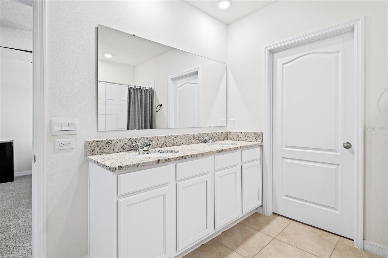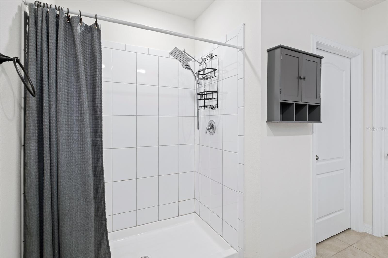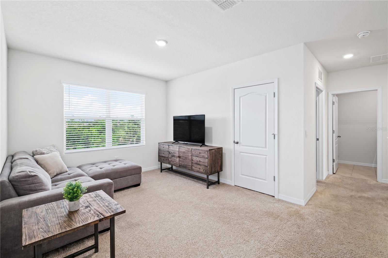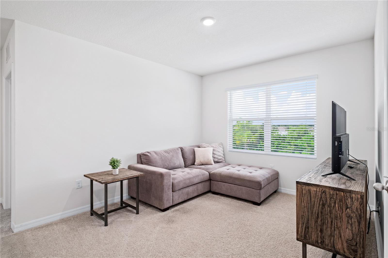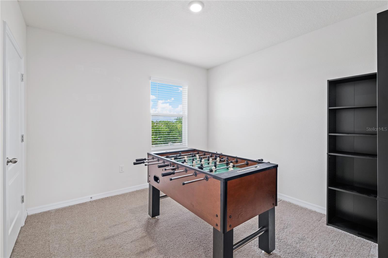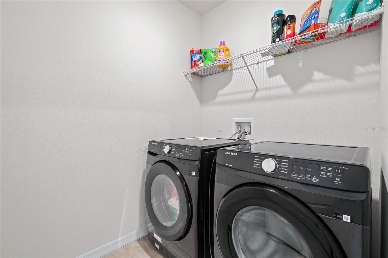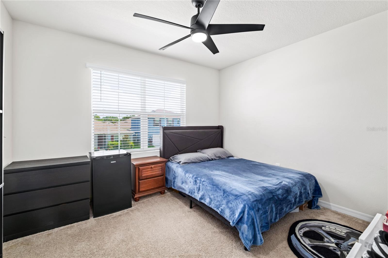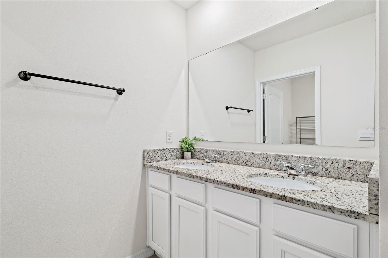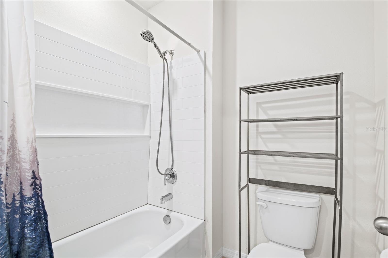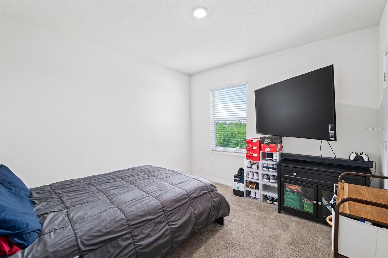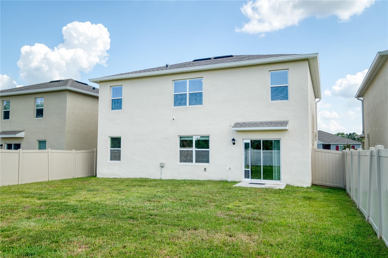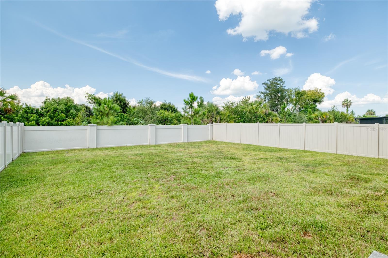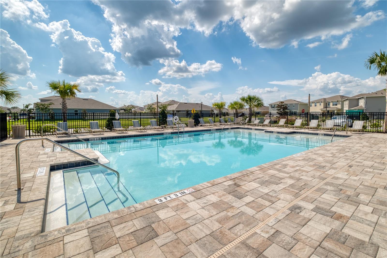PRICED AT ONLY: $485,000
Address: 3302 Eastgrove Terrace, SANFORD, FL 32771
Description
Welcome to your dream home at 3302 Eastgrove Terrace, a spacious and move in ready D.R. Horton Hayden model located in the heart of Sanford, FL! This thoughtfully designed 5 bedroom, 3 bathroom home offers over 2,600 square feet of versatile living spaceperfect for multi generational families, working from home, or simply spreading out and enjoying modern comfort. Inside, you'll love the open concept layout, featuring a large kitchen with granite countertops, stainless steel appliances, and a center island that flows effortlessly into the living and dining areasideal for entertaining or everyday living. One bedroom and full bathroom are conveniently located on the first floor, perfect for guests or a home office setup. Upstairs, you'll find a spacious loft, laundry room, and four additional bedrooms, including the oversized primary suite with a walk in closet and dual sink vanity. Recent upgrades include a water softener system and a fully fenced in backyard, offering privacy and peace of mind. Located in a growing community close to shopping, dining, major highways, and top rated schools, this home offers both convenience and value. Dont miss your chance to own a nearly new home with room to growschedule your private showing today before this one is gone!
Property Location and Similar Properties
Payment Calculator
- Principal & Interest -
- Property Tax $
- Home Insurance $
- HOA Fees $
- Monthly -
For a Fast & FREE Mortgage Pre-Approval Apply Now
Apply Now
 Apply Now
Apply Now- MLS#: O6331626 ( Residential )
- Street Address: 3302 Eastgrove Terrace
- Viewed: 6
- Price: $485,000
- Price sqft: $153
- Waterfront: No
- Year Built: 2022
- Bldg sqft: 3173
- Bedrooms: 5
- Total Baths: 3
- Full Baths: 3
- Garage / Parking Spaces: 2
- Days On Market: 8
- Additional Information
- Geolocation: 28.7974 / -81.2292
- County: SEMINOLE
- City: SANFORD
- Zipcode: 32771
- Subdivision: Eastgrove
- Elementary School: Midway Elementary
- Middle School: Millennium Middle
- High School: Seminole High
- Provided by: ALL REAL ESTATE & INVESTMENTS
- Contact: Gretchen Chevalier
- 407-917-8206

- DMCA Notice
Features
Building and Construction
- Builder Model: Hayden
- Builder Name: DR Horton
- Covered Spaces: 0.00
- Exterior Features: Sidewalk, Sliding Doors
- Flooring: Carpet, Ceramic Tile
- Living Area: 2601.00
- Roof: Shingle
School Information
- High School: Seminole High
- Middle School: Millennium Middle
- School Elementary: Midway Elementary
Garage and Parking
- Garage Spaces: 2.00
- Open Parking Spaces: 0.00
- Parking Features: Driveway, Garage Door Opener
Eco-Communities
- Water Source: Public
Utilities
- Carport Spaces: 0.00
- Cooling: Central Air
- Heating: Central, Electric
- Pets Allowed: Yes
- Sewer: Public Sewer
- Utilities: Cable Available, Electricity Available, Phone Available, Sewer Connected, Underground Utilities, Water Available
Finance and Tax Information
- Home Owners Association Fee Includes: Pool
- Home Owners Association Fee: 123.00
- Insurance Expense: 0.00
- Net Operating Income: 0.00
- Other Expense: 0.00
- Tax Year: 2024
Other Features
- Appliances: Dishwasher, Disposal, Dryer, Microwave, Range, Refrigerator, Washer, Water Softener
- Association Name: Stephanie DIDomenico
- Association Phone: 407-480-4200
- Country: US
- Interior Features: Ceiling Fans(s), Open Floorplan, Thermostat, Walk-In Closet(s)
- Legal Description: LOT 13 EASTGROVE PB 86 PGS 69-72
- Levels: Two
- Area Major: 32771 - Sanford/Lake Forest
- Occupant Type: Owner
- Parcel Number: 33-19-31-519-0000-0130
- Zoning Code: RESI
Nearby Subdivisions
Academy Manor
Belair Place
Belair Sanford
Berington Club Ph 3
Buckingham Estates
Buckingham Estates Ph 3 4
Cates Add
Celery Estates North
Celery Key
Celery Lakes Ph 1
Celery Lakes Ph 2
Country Club Manor
Country Club Manor Unit 2
Country Clun Manor
Country Place The
Crown Colony Sub
Dakotas Sub
De Forests Add
Dixie Terrace
Dreamwold 3rd Sec
Dreamwold 3rd Sec Rep
Eastgrove
Eastgrove Ph 2
Estates At Rivercrest
Estates At Wekiva Park
Estuary At St Johns
Fellowship Add
Foxspur Sub Ph 2
Goldsboro Community
Graceline Court
Highland Park
Idyllwilde Of Loch Arbor 2nd S
Idyllwilde Of Loch Arbor Secti
Lake Forest
Lake Forest Sec 1
Lake Forest Sec 19
Lake Forest Sec 3b Ph 5
Lake Forest Sec 7a
Lake Forest Sec Two A
Lake Markham Estates
Lake Markham Landings
Lake Markham Preserve
Lake Sylvan Cove
Lake Sylvan Oaks
Lanes Add
Lockharts Sub
Magnolia Heights
Matera
Mayfair Meadows
Meischs Sub
Midway
Monterey Oaks Ph 1 A Rep
Monterey Oaks Ph 2 Rep
New Upsala
None
Not In Subdivision
Not On The List
Oregon Trace
Other
Packards 1st Add To Midway
Palm Point
Pamala Oaks
Partins Sub Of Lt 27
Pearl Lake Estates
Phillips Terrace
Pine Level
Preserve At Astor Farms Ph 1
Preserve At Astor Farms Ph 2
Preserve At Lake Monroe
Ravenna Park 2nd Sec Of Loch A
Retreat At Wekiva
Retreat At Wekiva Ph 2
River Crest Ph 1
River Oaks
Riverbend At Cameron Heights
Riverbend At Cameron Heights P
Riverside Oaks
Riverside Reserve
Robinsons Survey Of An Add To
Rose Court
Rosecrest
Ross Lake Shores
San Lanta 2nd Sec
San Lanta 3rd Sec
Sanford Farms
Sanford Town Of
Seminole Estates
Seminole Park
Silverleaf
Sipes Fehr
Smiths M M 2nd Sub B1 P101
Smiths M M 2nd Subd B1 P101
South Sanford
South Sylvan Lake Shores
St Johns River Estates
Sterling Meadows
Sylvan Estates
The Glades On Sylvan Lake Ph 2
Thornbrooke Ph 4
Town Of Sanford
Tusca Place North
Tusca Place South
Twenty West
Uppland Park
Venetian Bay
Washington Oaks Sec 1
Washington Oaks Sec 2
Wilson Place
Woodsong
Wynnewood
Contact Info
- The Real Estate Professional You Deserve
- Mobile: 904.248.9848
- phoenixwade@gmail.com
