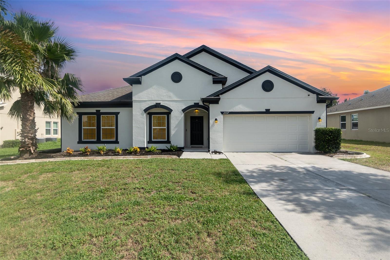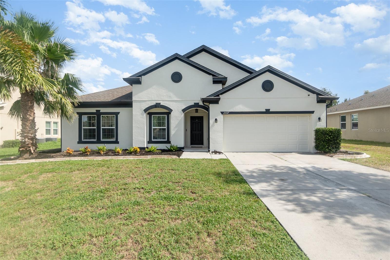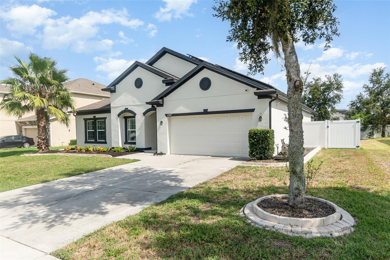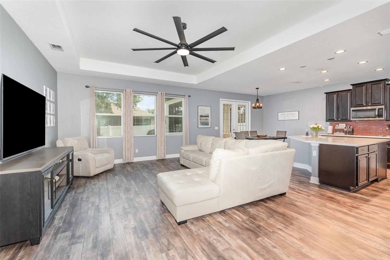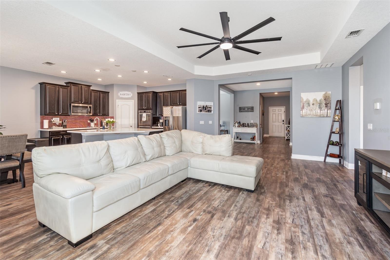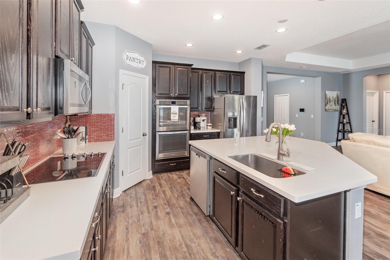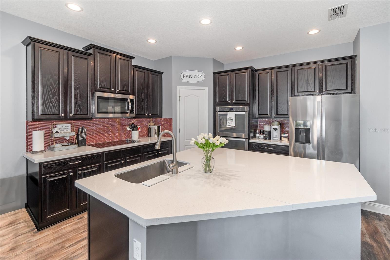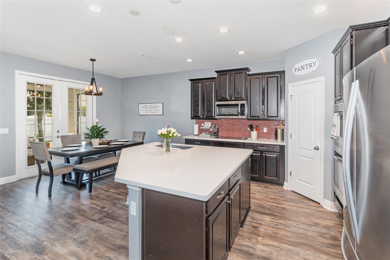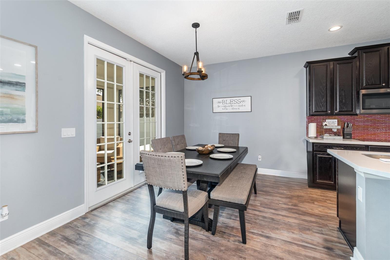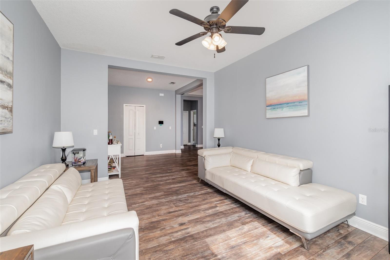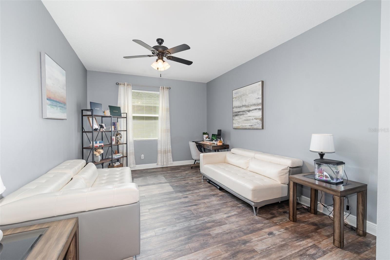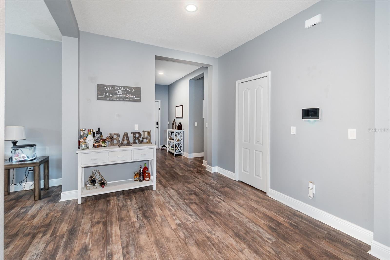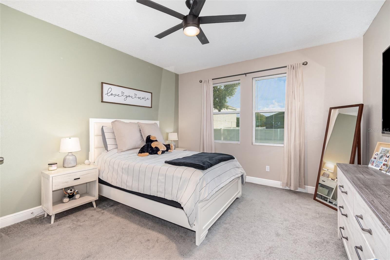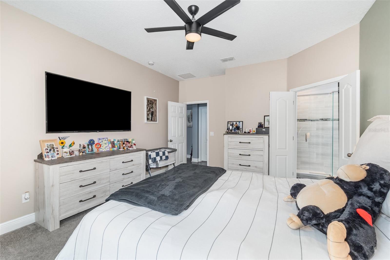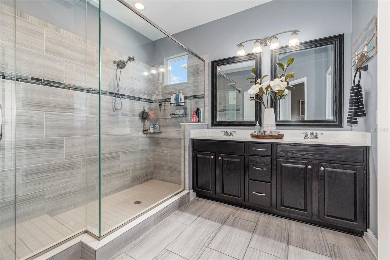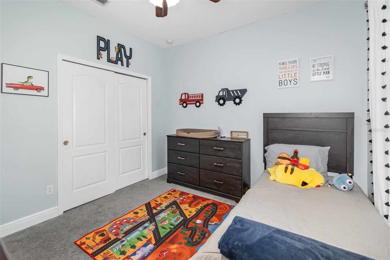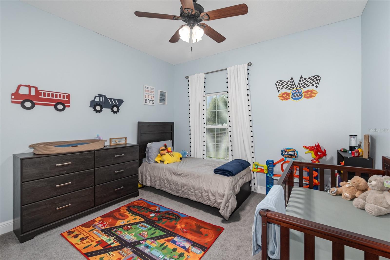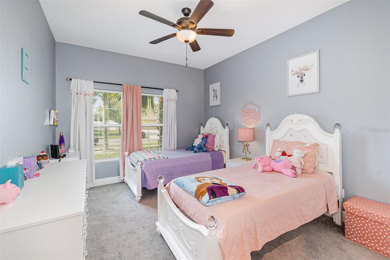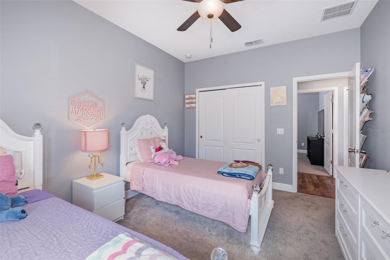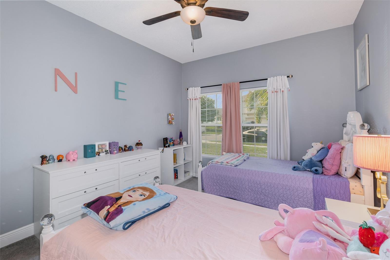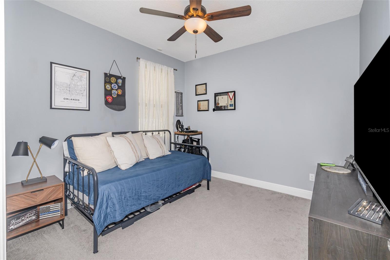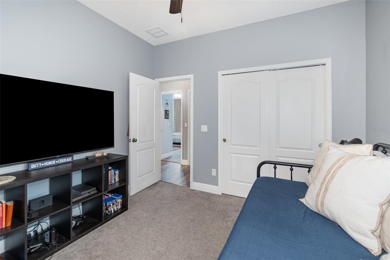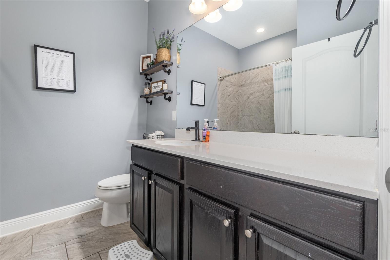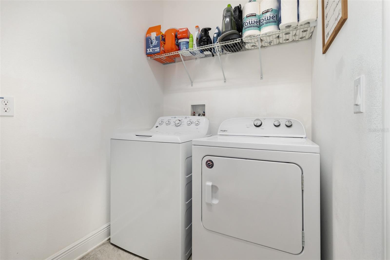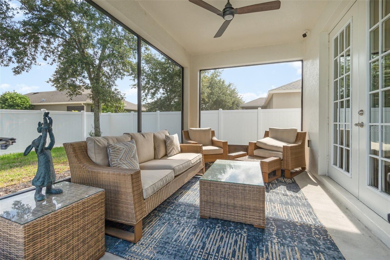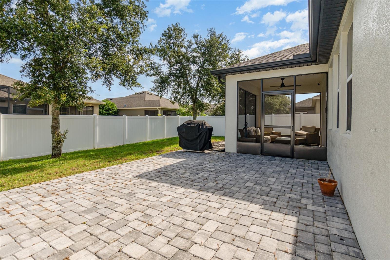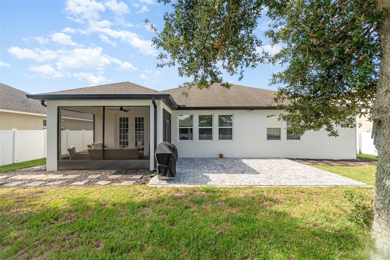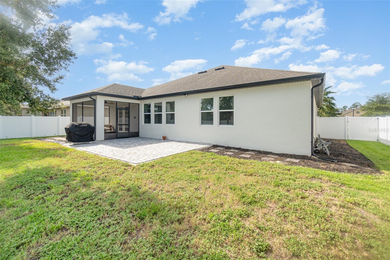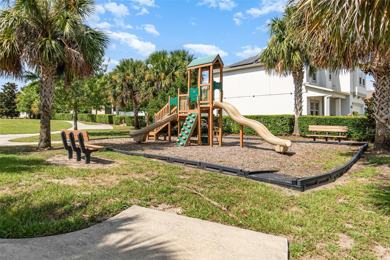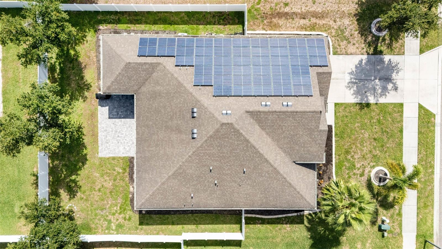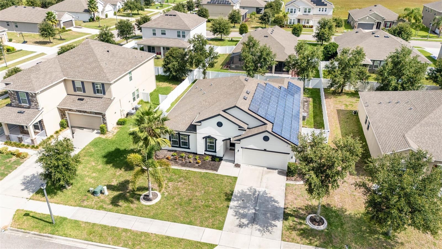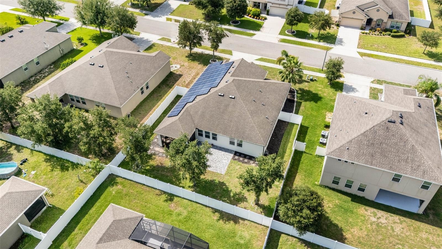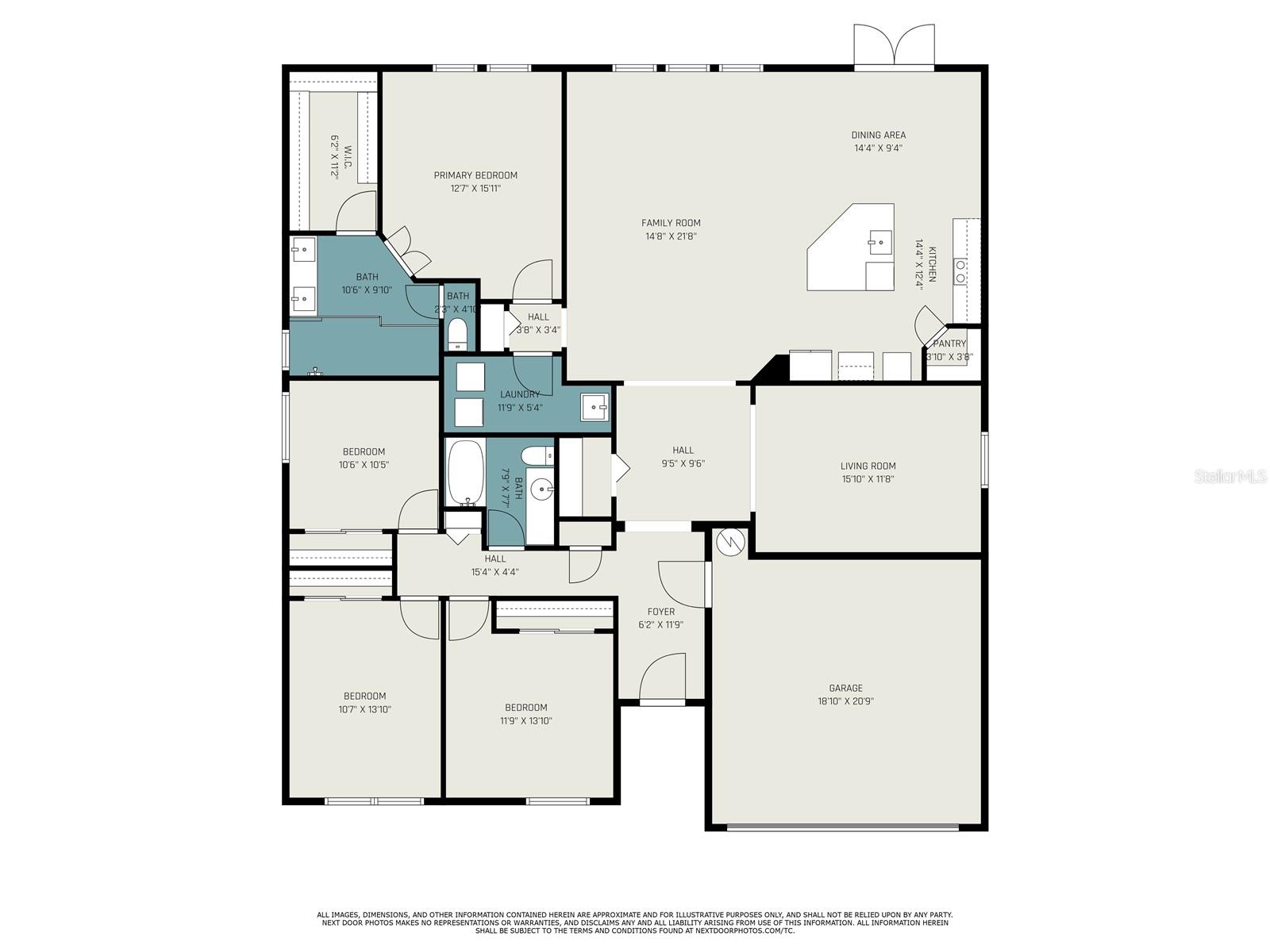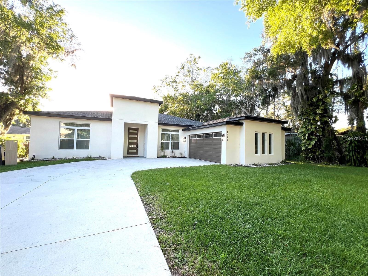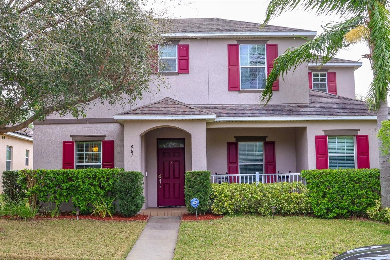PRICED AT ONLY: $455,000
Address: 2557 Lamar Valley Street, APOPKA, FL 32703
Description
This beautifully maintained 4 BR/2BA home features an open concept, split floor plan. Located in a newer gated community with spacious lots. The Great Room flows seamlessly into the chef inspired kitchen, complete with solid surface countertops, stainless steel appliances, farmhouse sink, and 42 cabinetry. A versatile flex space offers the perfect setting for a formal dining room, office, playroom, or gym. The Primary Suite includes a large walk in closet, dual vanities, a private water closet, and a luxurious walk in shower. Additional highlights include an indoor laundry room with utility sink (washer and dryer included), ceiling fans, recessed lighting, wood laminate flooring, and window coverings throughout. The interior and exterior recently repainted. Enjoy outdoor living in the screened lanai with an extended paver patio ideal for grilling and entertaining. The oversized backyard is fully enclosed with vinyl fencing, Landscaped yard with paver edged flower beds complete this move in ready gem. Call Today!
Property Location and Similar Properties
Payment Calculator
- Principal & Interest -
- Property Tax $
- Home Insurance $
- HOA Fees $
- Monthly -
For a Fast & FREE Mortgage Pre-Approval Apply Now
Apply Now
 Apply Now
Apply Now- MLS#: O6332616 ( Residential )
- Street Address: 2557 Lamar Valley Street
- Viewed: 3
- Price: $455,000
- Price sqft: $159
- Waterfront: No
- Year Built: 2017
- Bldg sqft: 2868
- Bedrooms: 4
- Total Baths: 2
- Full Baths: 2
- Garage / Parking Spaces: 2
- Days On Market: 6
- Additional Information
- Geolocation: 28.6709 / -81.5535
- County: ORANGE
- City: APOPKA
- Zipcode: 32703
- Subdivision: Clear Lake Landing
- Elementary School: Zellwood Elem
- Middle School: Wolf Lake Middle
- High School: Wekiva High
- Provided by: WATSON REALTY CORP
- Contact: Vicki Bray-Fagan, PA
- 407-323-3200

- DMCA Notice
Features
Building and Construction
- Covered Spaces: 0.00
- Exterior Features: Rain Gutters, Sidewalk
- Fencing: Fenced, Vinyl
- Flooring: Carpet, Laminate, Wood
- Living Area: 2258.00
- Roof: Shingle
Property Information
- Property Condition: Completed
Land Information
- Lot Features: Landscaped, Sidewalk, Paved
School Information
- High School: Wekiva High
- Middle School: Wolf Lake Middle
- School Elementary: Zellwood Elem
Garage and Parking
- Garage Spaces: 2.00
- Open Parking Spaces: 0.00
- Parking Features: Driveway, Garage Door Opener
Eco-Communities
- Water Source: Public
Utilities
- Carport Spaces: 0.00
- Cooling: Central Air
- Heating: Electric
- Pets Allowed: Yes
- Sewer: Public Sewer
- Utilities: BB/HS Internet Available, Cable Available, Electricity Connected, Public, Sewer Connected, Underground Utilities, Water Connected
Amenities
- Association Amenities: Gated, Playground
Finance and Tax Information
- Home Owners Association Fee: 103.00
- Insurance Expense: 0.00
- Net Operating Income: 0.00
- Other Expense: 0.00
- Tax Year: 2024
Other Features
- Appliances: Built-In Oven, Cooktop, Dishwasher, Disposal, Dryer, Electric Water Heater, Microwave, Range, Refrigerator, Washer
- Association Name: SW Property Mgt-Staci Mazorra
- Association Phone: 407-813-5153
- Country: US
- Furnished: Unfurnished
- Interior Features: Ceiling Fans(s), Eat-in Kitchen, Kitchen/Family Room Combo, Open Floorplan, Primary Bedroom Main Floor, Solid Surface Counters, Split Bedroom, Thermostat, Vaulted Ceiling(s), Walk-In Closet(s), Window Treatments
- Legal Description: Clear Lake Landing 84/40 Lot 49
- Levels: One
- Area Major: 32703 - Apopka
- Occupant Type: Owner
- Parcel Number: 07-21-28-1390-00490
- Possession: Close Of Escrow
- Style: Contemporary
- Zoning Code: RSF-1B
Nearby Subdivisions
.
Adell Park
Apopka
Apopka Town
Bear Lake Heights Rep
Bear Lake Highlands
Bear Lake Hills
Bear Lake Woods Ph 1
Beverly Terrace Dedicated As M
Braswell Court
Breckenridge Ph 01 N
Breckenridge Ph 02 S
Breezy Heights
Bronson Peak
Bronsons Ridge 32s
Bronsons Ridge 60s
Cameron Grove
Charter Oaks
Chelsea Parc
Clear Lake Landing
Cobblefield
Coopers Run
Country Add
Country Address Ph 2b
Davis Mitchells Add
Dovehill
Dream Lake Heights
Eden Crest
Emerson Park
Emerson Park A B C D E K L M N
Emerson Pointe
Enclave At Bear Lake
Enclave At Bear Lake Ph 2
Fairfield
Forest Lake Estates
Foxwood
Foxwood Ph 3 1st Add
Hackney Prop
Henderson Corners
Hilltop Reserve Ph 3
Hilltop Reserve Ph 4
Hilltop Reserve Ph Ii
Hilltop Reserve Phase 2
Ivy Trls
J L Hills Little Bear Lake Sub
Jansen Sub
Lake Doe Cove Ph 03 G
Lake Doe Estates
Lake Doe Reserve
Lake Hammer Estates
Lake Jewell Heights
Lake Mendelin Estates
Lakeside Homes
Lakeside Ph I
Lakeside Ph I Amd 2
Lakeside Ph I Amd 2 A Re
Lakeside Ph Ii
Lynwood
Lynwood Revision
Magnolia Park Estates
Marbella Reserve
Maudehelen Sub
Mc Neils Orange Villa
Meadowlark Landing
Montclair
Neals Bay Point
New Horizons
None
Oakmont Park
Oaks Wekiwa
Paradise Heights
Paradise Point
Paradise Point 1st Sec
Piedmont Lakes Ph 03
Piedmont Lakes Ph 04
Piedmont Park
Robinson S A 02
Royal Estates
Shady Oak Cove
Sheeler Hills
Sheeler Oaks Ph 01
Sheeler Oaks Ph 02 Sec B
Sheeler Oaks Ph 02a
Sheeler Oaks Ph 03b
Sheeler Oaks Ph 1
Silver Oak Ph 1
South Apopka
Stewart Hmstd
Stockbridge
Sunset View
Vistas/waters Edge Ph 2
Vistaswaters Edge Ph 2
Votaw
Walker J B T E
Wekiva Chase
Wekiva Club
Wekiva Club Ph 02 48 88
Wekiva Reserve
Wekiwa Hwy Park
Wekiwa Manor Sec 01
Wekiwa Manor Sec 03
Woodfield Oaks
Yogi Bears Jellystone Park Con
Similar Properties
Contact Info
- The Real Estate Professional You Deserve
- Mobile: 904.248.9848
- phoenixwade@gmail.com
