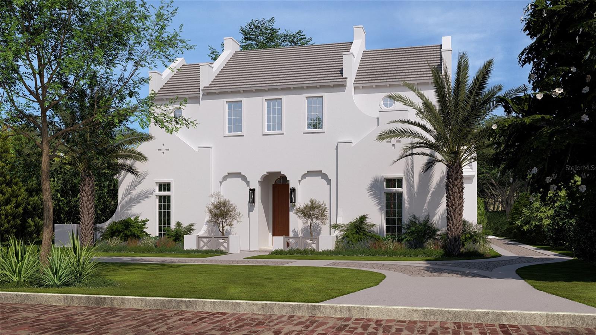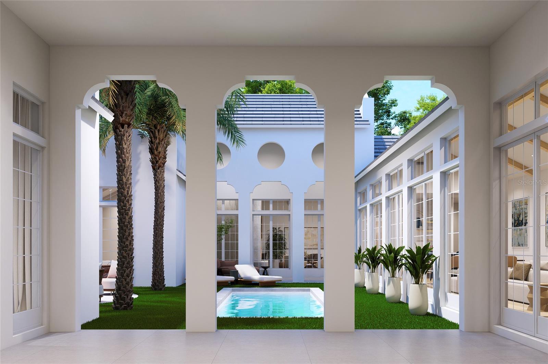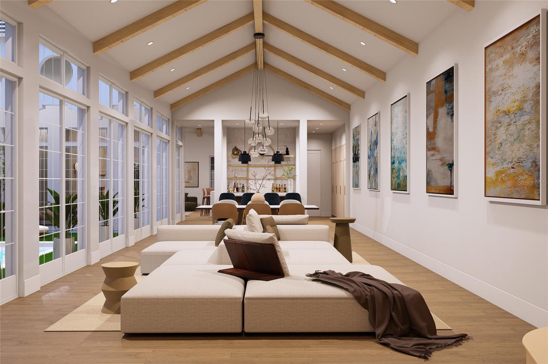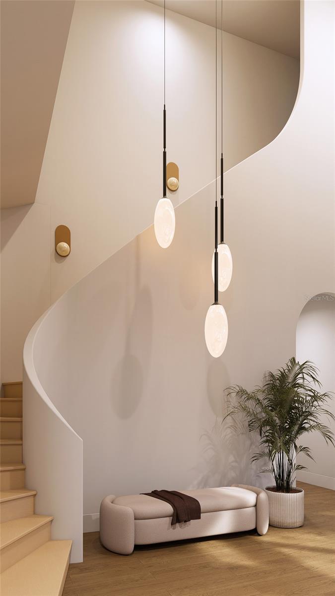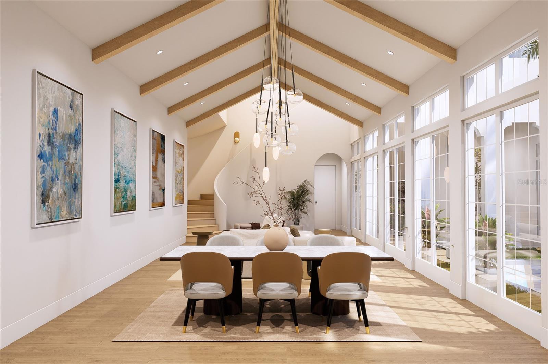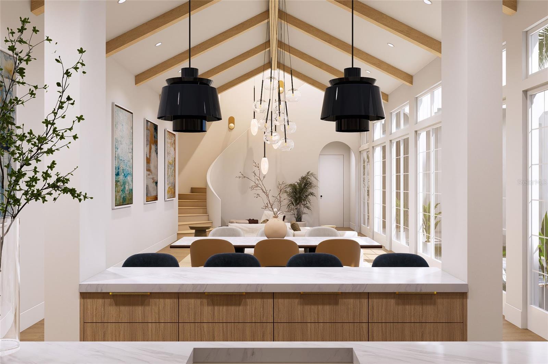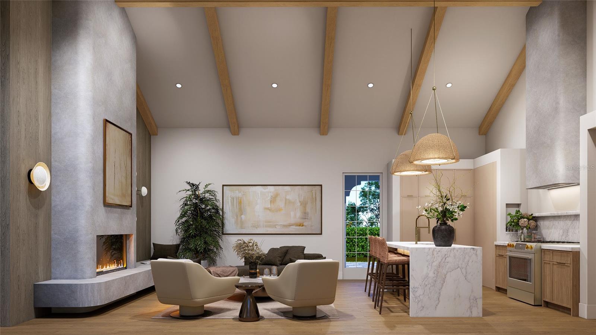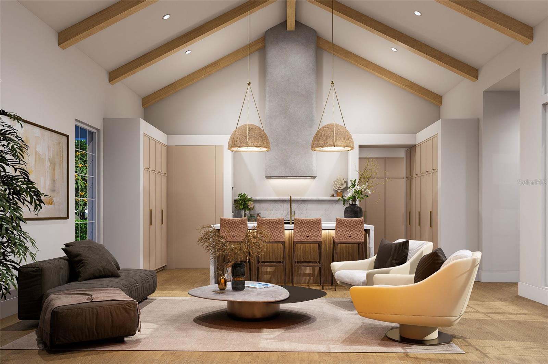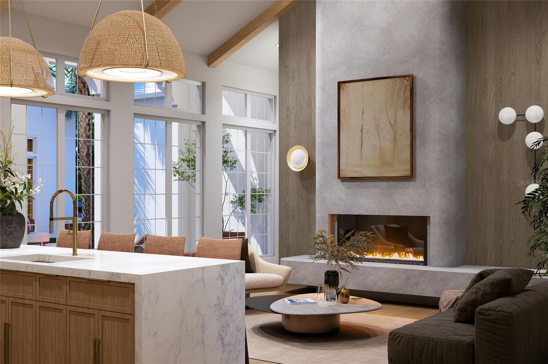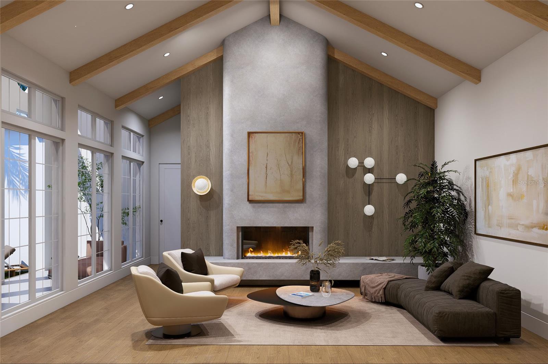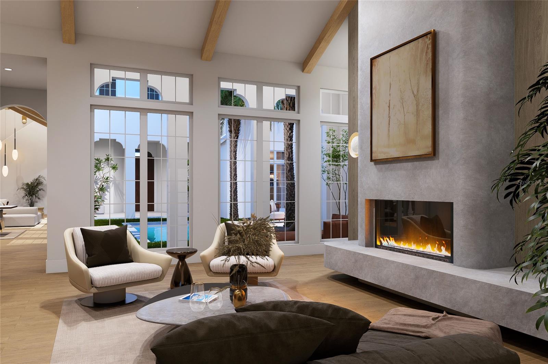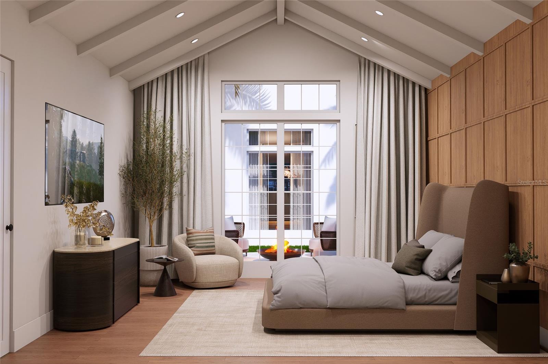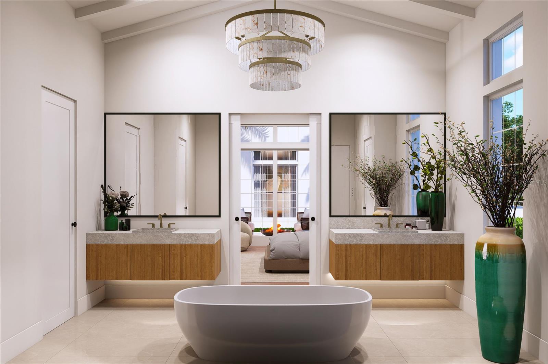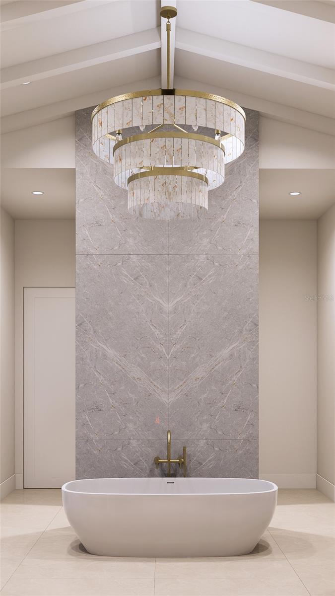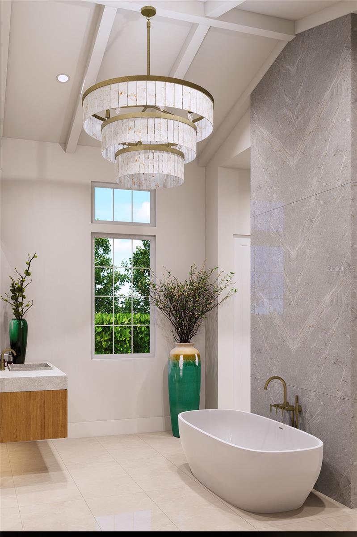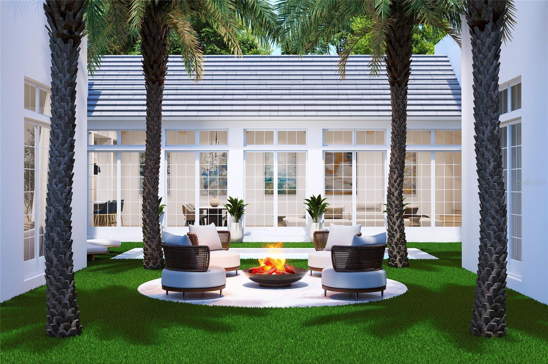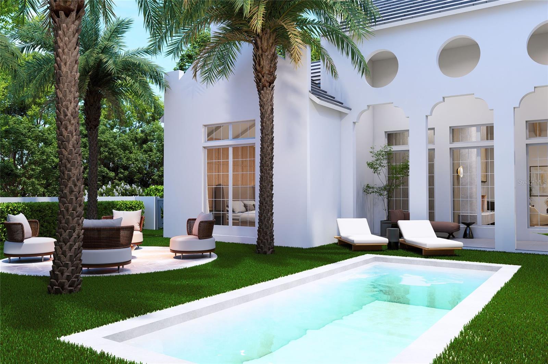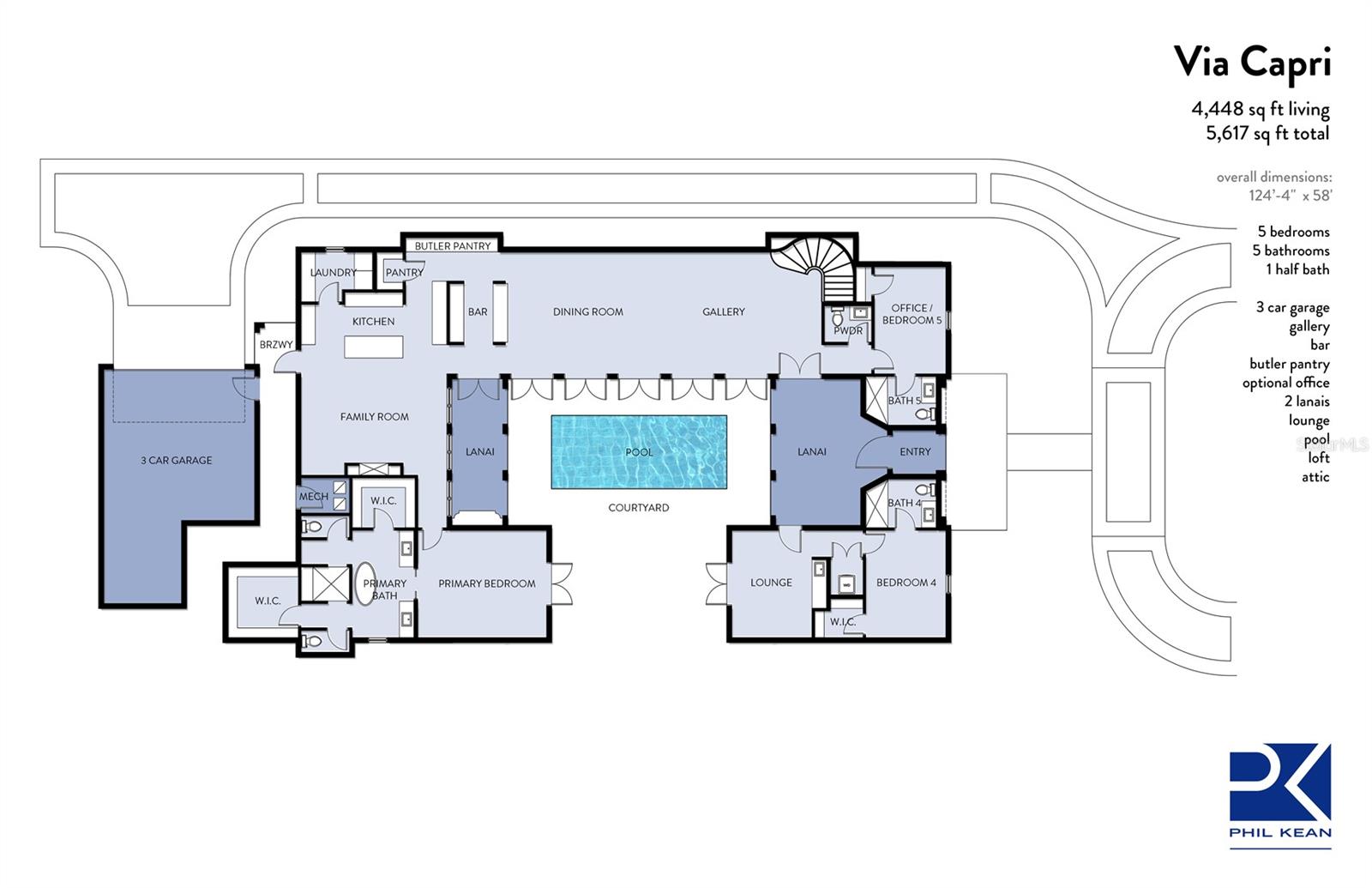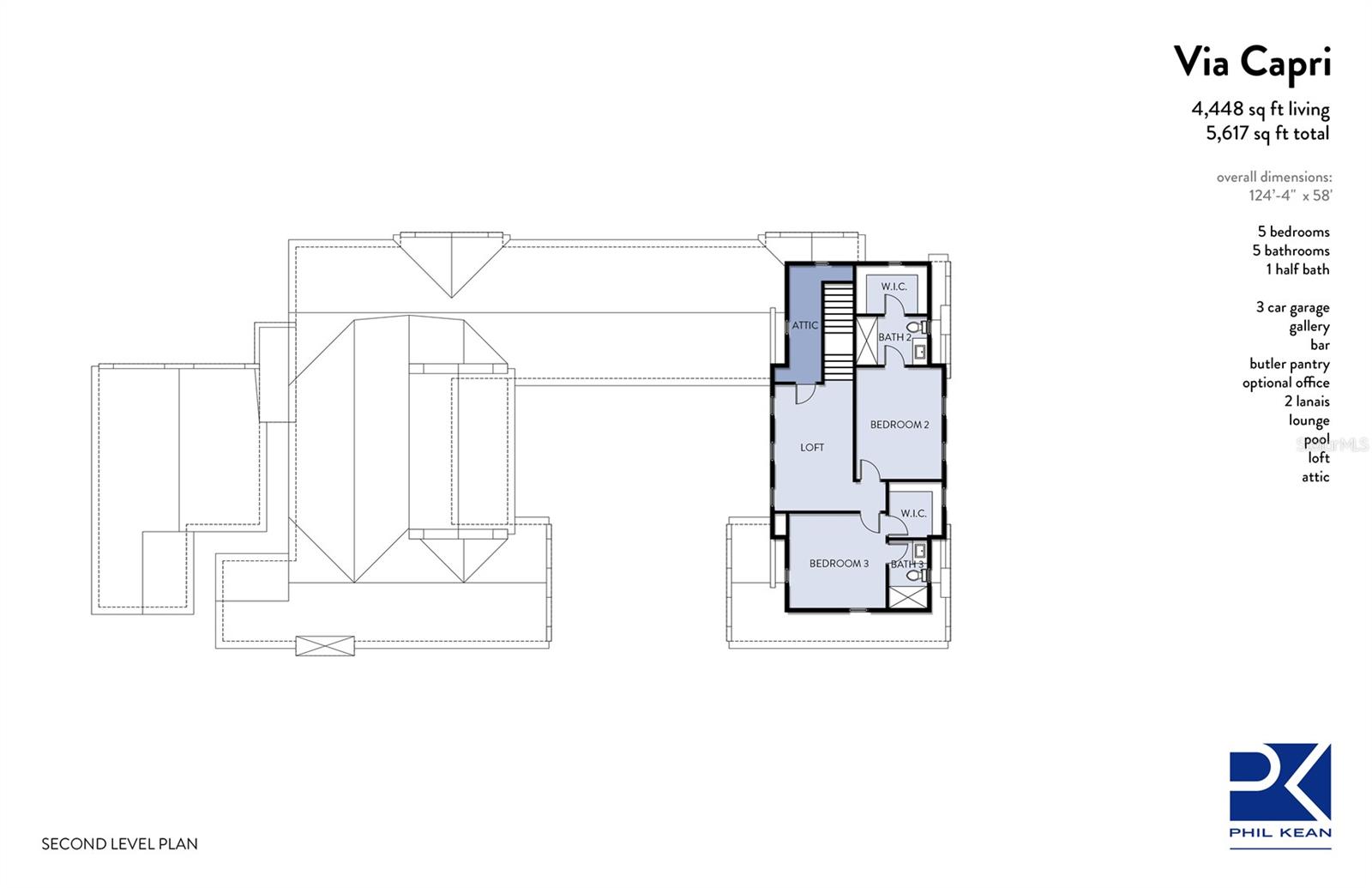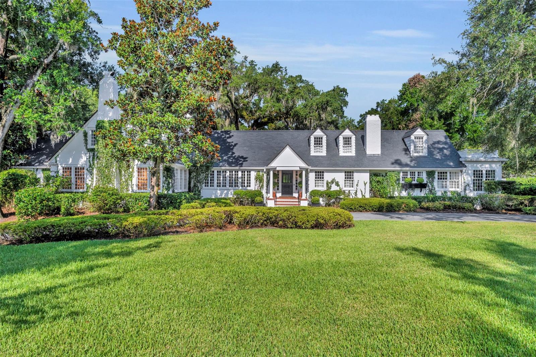PRICED AT ONLY: $5,950,000
Address: 1181 Via Capri, WINTER PARK, FL 32789
Description
Under Construction. Situated on one of the choicest streets in Winter Park on a large and lovely lot will soon be a Phil Kean Design Group new construction project.
Enjoy a world class location along with award winning Architecture and Design.
Construction is expected to be complete in mid 2026.
A Phil Kean Design Group representative can be available for a sit down to discuss complete details for interested pre qualified buyers.
The lot only may also be purchased separately for 1,700,000.
Property Location and Similar Properties
Payment Calculator
- Principal & Interest -
- Property Tax $
- Home Insurance $
- HOA Fees $
- Monthly -
For a Fast & FREE Mortgage Pre-Approval Apply Now
Apply Now
 Apply Now
Apply Now- MLS#: O6332790 ( Residential )
- Street Address: 1181 Via Capri
- Viewed: 83
- Price: $5,950,000
- Price sqft: $1,059
- Waterfront: No
- Year Built: 2026
- Bldg sqft: 5617
- Bedrooms: 5
- Total Baths: 6
- Full Baths: 5
- 1/2 Baths: 1
- Garage / Parking Spaces: 3
- Days On Market: 53
- Additional Information
- Geolocation: 28.6122 / -81.3382
- County: ORANGE
- City: WINTER PARK
- Zipcode: 32789
- Subdivision: Cloister Grove Sub
- Elementary School: Lakemont Elem
- Middle School: Maitland Middle
- High School: Winter Park High
- Provided by: PHIL KEAN REAL ESTATE LLC
- Contact: Brad Grosberg
- 407-982-2265

- DMCA Notice
Features
Building and Construction
- Builder Model: Via Capri
- Builder Name: Phil Kean Design Group
- Covered Spaces: 0.00
- Exterior Features: Courtyard, Outdoor Kitchen, Sliding Doors
- Fencing: Fenced
- Flooring: Tile, Wood
- Living Area: 4448.00
- Roof: Tile
Property Information
- Property Condition: Under Construction
Land Information
- Lot Features: Cleared, City Limits, Landscaped, Oversized Lot, Street Brick
School Information
- High School: Winter Park High
- Middle School: Maitland Middle
- School Elementary: Lakemont Elem
Garage and Parking
- Garage Spaces: 3.00
- Open Parking Spaces: 0.00
Eco-Communities
- Pool Features: Gunite, In Ground
- Water Source: Public
Utilities
- Carport Spaces: 0.00
- Cooling: Central Air
- Heating: Electric
- Sewer: Public Sewer
- Utilities: Cable Available, Electricity Available, Natural Gas Available, Public, Sprinkler Recycled
Finance and Tax Information
- Home Owners Association Fee: 0.00
- Insurance Expense: 0.00
- Net Operating Income: 0.00
- Other Expense: 0.00
- Tax Year: 2024
Other Features
- Appliances: Bar Fridge, Built-In Oven, Cooktop, Dishwasher, Disposal, Dryer, Electric Water Heater, Exhaust Fan, Microwave, Range Hood, Refrigerator, Tankless Water Heater, Washer, Wine Refrigerator
- Country: US
- Furnished: Negotiable
- Interior Features: Kitchen/Family Room Combo, Primary Bedroom Main Floor, Solid Surface Counters, Split Bedroom, Thermostat, Vaulted Ceiling(s)
- Legal Description: CLOISTER GROVE SUB J/119 LOT 10 & E 20 FT OF LOT 11 BLK A
- Levels: Two
- Area Major: 32789 - Winter Park
- Occupant Type: Vacant
- Parcel Number: 32-21-30-1416-01-100
- Style: Custom
- View: Pool
- Views: 83
- Zoning Code: R-1AA
Nearby Subdivisions
32231713223171
Albert Lee Ridge Add 02
Albert Lee Ridge First Add
Banks Colonial Estates
Canton Ave Cottages 1
Capens Add
Carver Town
Carver Town First Add
Charmont
Cloister Grove Sub
Comstock Park
Conwill Estates
Cortland Park
Dixie Terrace
Dubsdread Heights
Dyer Susan Resub
Ellno Willo
Flora Park First Add
Fontainebleau
Forest Hills
Galloway Place Rep
Garden Acres Rep
Glencoe Sub
Golfview
Green Oaks Rep 02
Green Oaks Rep 03
Greenspk
Hamilton Place
Hills
J Kronenberger Sub
Jenkins Add
Justamere Camp Rep
Kenilworth Shores Sec 01
Kenilworth Shores Sec 06
Killarney Estates
Lake Bell Terrace
Lake Forest Park
Lake Killarney Shores
Lake Knowles Terrace
Lake Knowles Terrace Add 02
Lakeview Terrace
Lawndale
Lords Sub
Lugano Terrace
Maitland Shores
Maitland Shores First Add
Morseland Sub
Northwood Terrace
Orange Terrace
Orangewood Park
Orwin Manor Westminster Sec
Osceola Shores Sec 03
Osceola Summit
Palmer Ave Lakeside Prop
Park Grove
Parklando 03
Pinewood
Shores Lake Killarney
Sicilian Shores Rep 02
Sylvan Heights
Tantum Add
Temple Terrace
Timberlane
Timberlane Shores
Trotters Rep
Tuscany Terrace
Valencia Terrace
Virginia Heights
Virginia Heights Rep
West Winter Pt
Windsong Elizabeths Walk
Windsong Preserve Point 4376
Winter Park
Winter Park Heights
Winter Park Manor
Winter Park Village
Similar Properties
Contact Info
- The Real Estate Professional You Deserve
- Mobile: 904.248.9848
- phoenixwade@gmail.com
