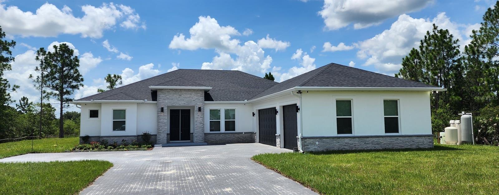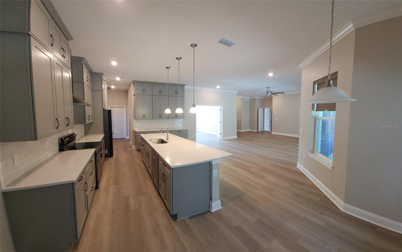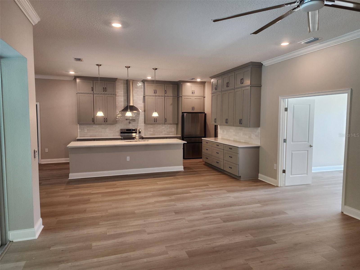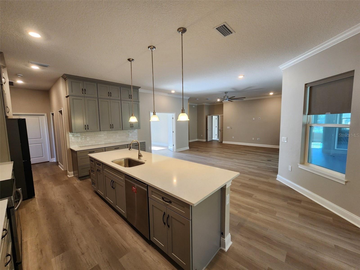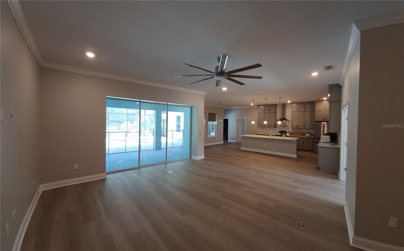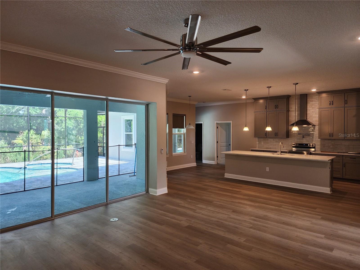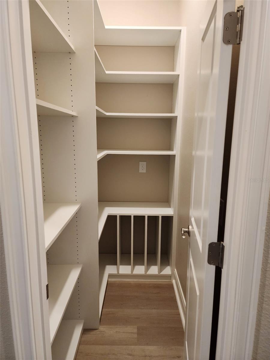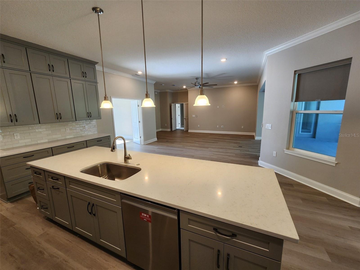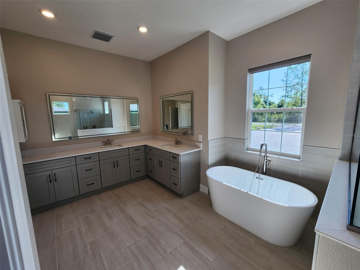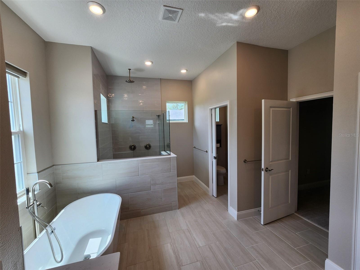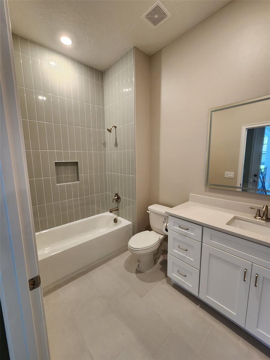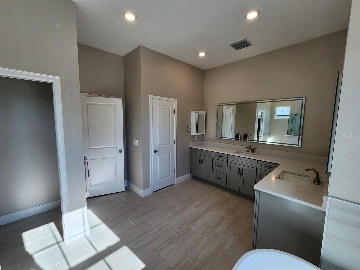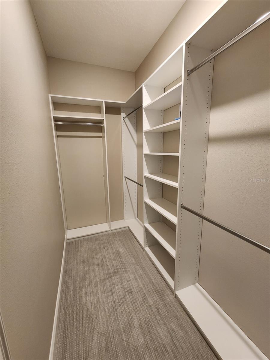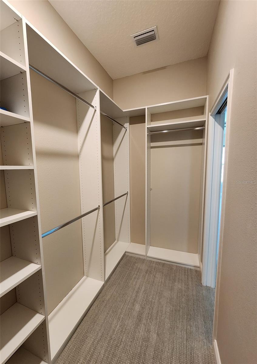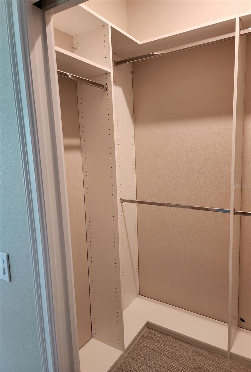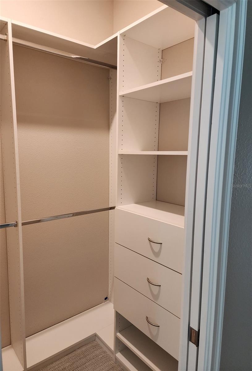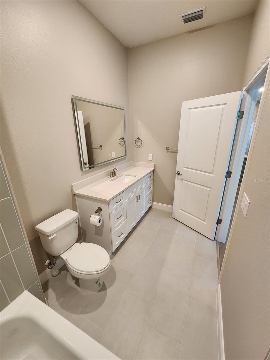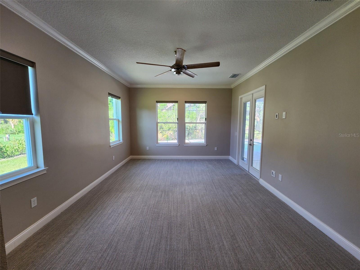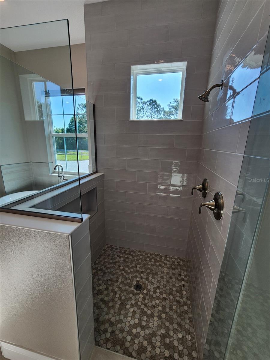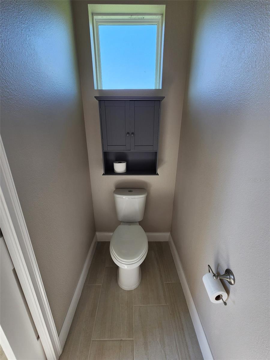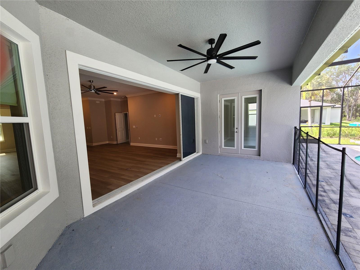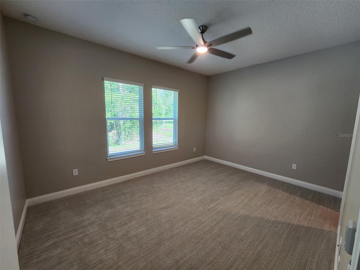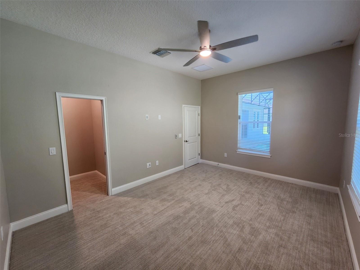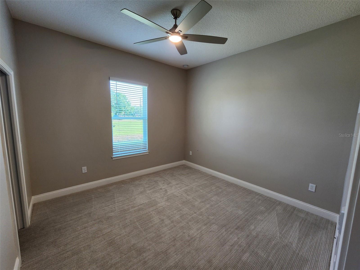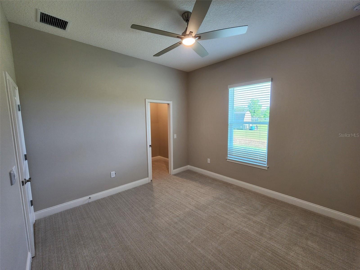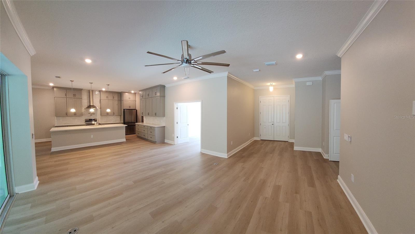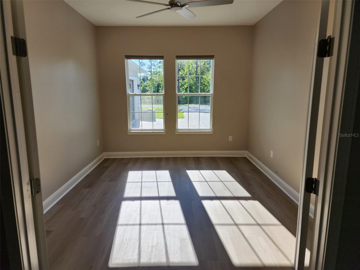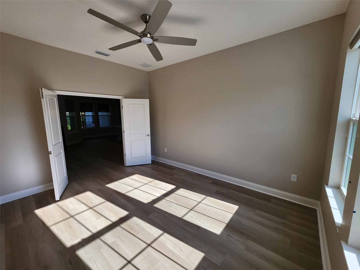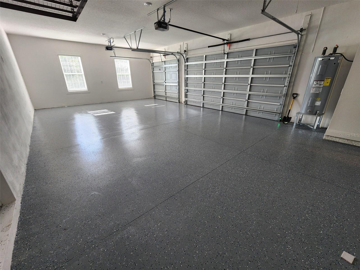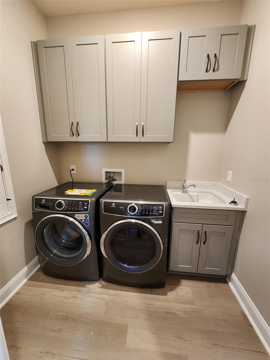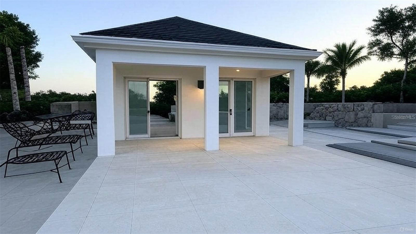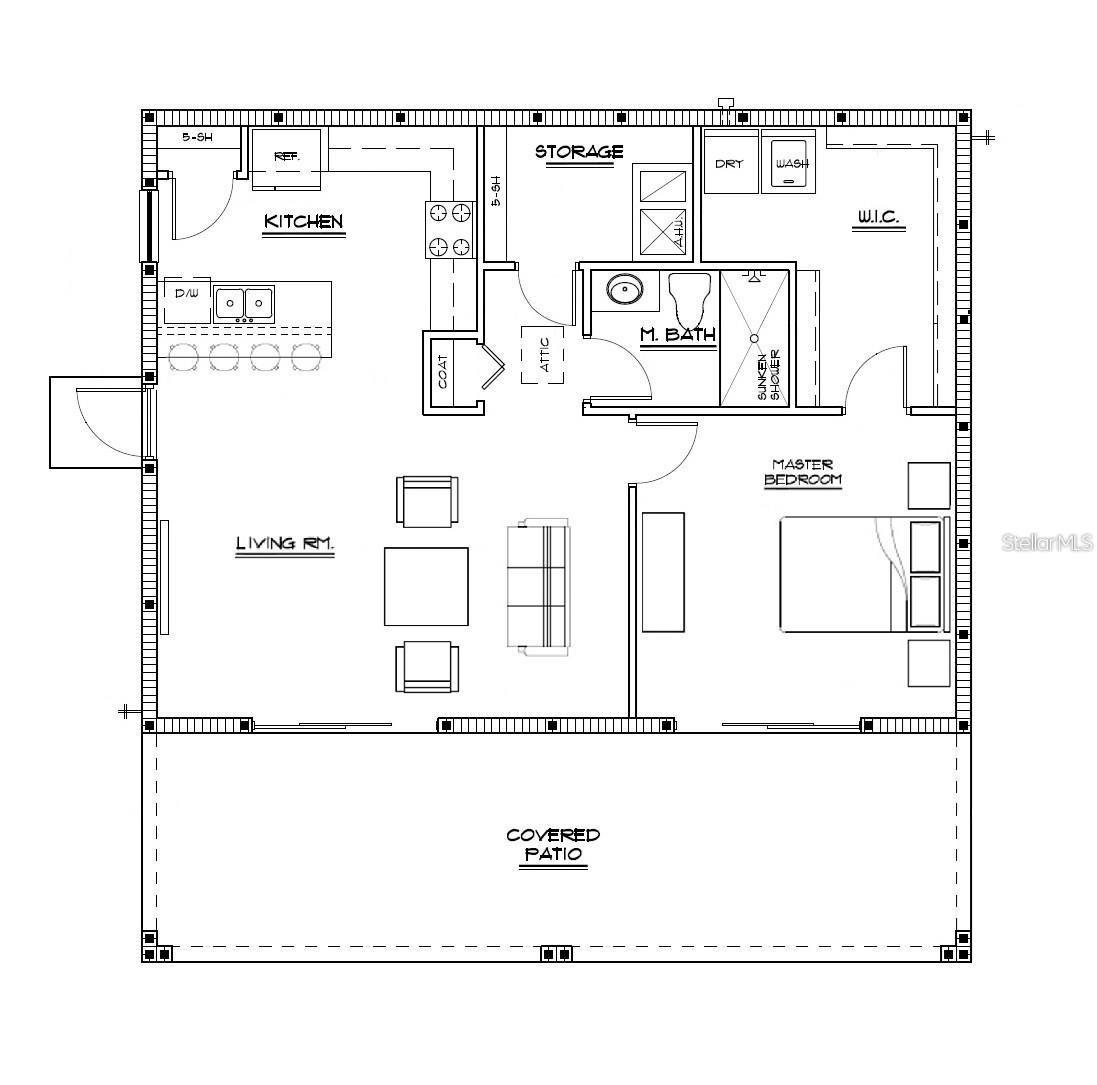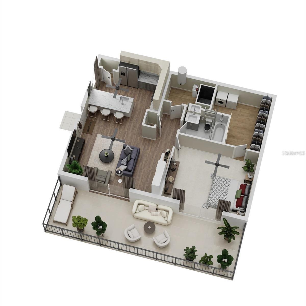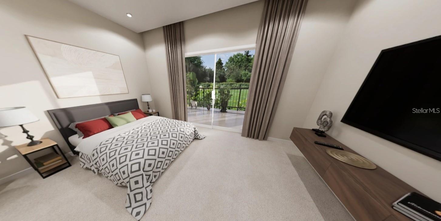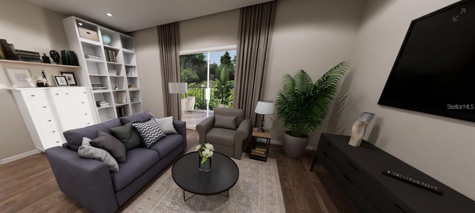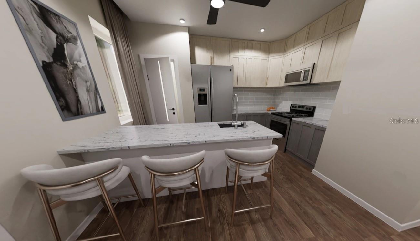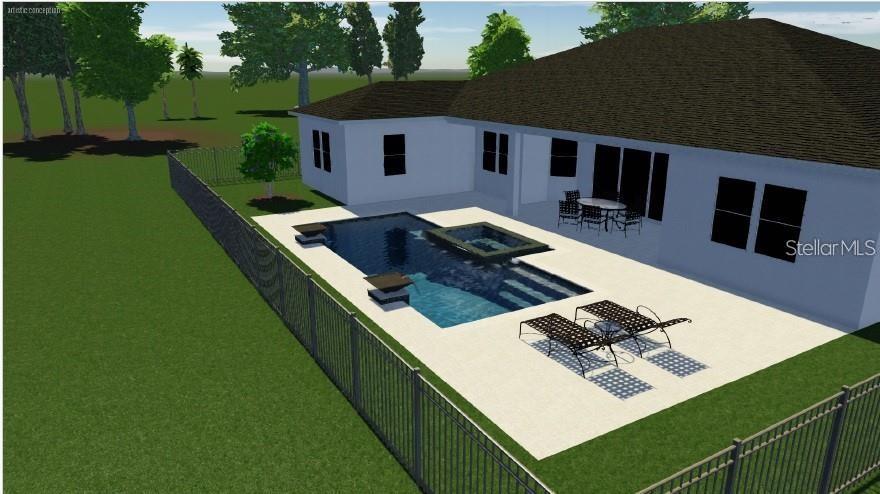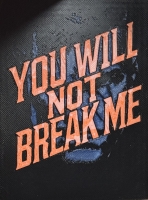PRICED AT ONLY: $1,800,000
Address: Lot 7e Iron Bridge Road, OVIEDO, FL 32765
Description
Pre Construction. To be built. Luxurious Pre Construction Villa Verano 4 Estate with Pool & Detached Guest House
Discover unparalleled elegance with the Villa Verano 4 Model by Wettermann Homes, a pre construction offering that includes both the land and a meticulously designed residence. Our latest design showcases a 3,058 SF main home along with a versatile 993 SF Guest House.
The main home boasts an open concept layout with 10 ceilings, 5 1/4 crown molding in the living, kitchen, and master bedroom, and 5 1/4 base molding throughout. The gourmet kitchen features your choice of either Granite or Quartz countertops, 42" slow close upper cabinets with an additional 18 of stacked upper cabinets above, slow close drawers, and counter to ceiling tile backsplash. The Energy Star appliances include a Built In Wall Oven, Cooktop, and wine cooler. Additional high end finishes include floor to ceiling tile in all bathroom tubs and showers, custom closet organizing systems in the master his and her walk in closets, a 16 SEER high efficiency variable speed HVAC system, masonry core fill insulation, Energy Star vinyl insulated Low E windows, energy efficient LED lighting, a water filtration system, Wi Fi enabled thermostat, WiFi enabled garage door opener, and a paver driveway leading into an epoxy coated garage floor.
The guest house, a cornerstone of our Legacy Estate series, is a thoughtfully crafted and refined space, commonly known as an Accessory Dwelling Unit (ADU), comes complete with a private bedroom, full bathroom, full kitchen, and picturesque living area. With an eye on multi generational living, this space has unlimited possibilities that will allow for nearly any use you can imagine. This is among the cornerstones of the designs known as our Legacy Estate Series. Nestled on a beautifully landscaped 6.23 acre lot, this home offers a seamless blend of luxury and function, complete with a sparkling in ground, screen enclosed salt water pool and spa. This outdoor oasis will also feature a fully equipped Summer Kitchen that completes the ultimate destination for year round enjoyment.
The price for residence & guest house include budgets for your choices of premium flooring, cabinetry, tile, and countertops that you can select from our trade partners design showroom. Located in 10 minutes from the UCF campus, this estate offers easy access to the Orlando International Airport, Cocoa Beach, Cape Canaveral, theme parks, and downtown Orlando. Pictures are of a previous build for reference only.
Property Location and Similar Properties
Payment Calculator
- Principal & Interest -
- Property Tax $
- Home Insurance $
- HOA Fees $
- Monthly -
For a Fast & FREE Mortgage Pre-Approval Apply Now
Apply Now
 Apply Now
Apply Now- MLS#: O6336150 ( Residential )
- Street Address: Lot 7e Iron Bridge Road
- Viewed: 71
- Price: $1,800,000
- Price sqft: $270
- Waterfront: No
- Year Built: 2026
- Bldg sqft: 6679
- Bedrooms: 4
- Total Baths: 3
- Full Baths: 3
- Garage / Parking Spaces: 4
- Days On Market: 55
- Acreage: 6.23 acres
- Additional Information
- Geolocation: 28.6154 / -81.2256
- County: SEMINOLE
- City: OVIEDO
- Zipcode: 32765
- Elementary School: Evans Elementary
- Middle School: Tuskawilla Middle
- High School: Lake Howell High
- Provided by: EXP REALTY LLC
- Contact: Kurt Wettermann
- 407-305-4300

- DMCA Notice
Features
Building and Construction
- Builder Model: Villa Verano IV
- Builder Name: Wettermann Homes
- Covered Spaces: 0.00
- Exterior Features: Rain Gutters, Sliding Doors
- Flooring: Ceramic Tile, Luxury Vinyl, Other, Tile
- Living Area: 4051.00
- Other Structures: Guest House
- Roof: Shingle
Property Information
- Property Condition: Pre-Construction
Land Information
- Lot Features: Paved
School Information
- High School: Lake Howell High
- Middle School: Tuskawilla Middle
- School Elementary: Evans Elementary
Garage and Parking
- Garage Spaces: 4.00
- Open Parking Spaces: 0.00
- Parking Features: Garage Door Opener
Eco-Communities
- Green Energy Efficient: Appliances, Insulation, Windows
- Pool Features: Gunite, Heated, In Ground, Screen Enclosure
- Water Source: Well, Well Required
Utilities
- Carport Spaces: 0.00
- Cooling: Central Air
- Heating: Electric
- Pets Allowed: Yes
- Sewer: Septic Tank
- Utilities: BB/HS Internet Available, Cable Available, Electricity Connected
Finance and Tax Information
- Home Owners Association Fee: 0.00
- Insurance Expense: 0.00
- Net Operating Income: 0.00
- Other Expense: 0.00
- Tax Year: 2024
Other Features
- Appliances: Built-In Oven, Cooktop, Dishwasher, Disposal, Electric Water Heater, Microwave, Range, Range Hood, Refrigerator, Water Filtration System
- Country: US
- Interior Features: Ceiling Fans(s), Crown Molding, Open Floorplan, Primary Bedroom Main Floor, Solid Surface Counters, Thermostat, Walk-In Closet(s)
- Legal Description: SEC 33 TWP 21S RGE 31E BEG 917.19 FT S OF W 1/4 COR RUN E 25 FT S 54.81 FT S 82 DEG 33 MIN 09 SEC E 369.22 FT N 76 DEG 13 MIN 49 SEC E 82.51 FT N 72 DEG 05 MIN 03 SEC E 111.73 FT S 77 DEG 47 MIN 06 SEC E 62.36 FT S 45 DEG 18 MIN 50 SEC E 170.15 FT S 32 DEG 10 MIN 35 SEC E 133.62 FT SLY TO NLY LI CARDINAL GLEN W TO A PT S OF BEG N TO BEG
- Levels: One
- Area Major: 32765 - Oviedo
- Occupant Type: Vacant
- Parcel Number: 33-21-31-300-007E-0000
- Style: Florida
- Views: 71
- Zoning Code: A-1
Nearby Subdivisions
1040 Big Oaks Blvd Oviedo Fl 3
Acreage & Unrec
Alafaya Woods Ph 03
Alafaya Woods Ph 04
Alafaya Woods Ph 07
Alafaya Woods Ph 09
Alafaya Woods Ph 1
Alafaya Woods Ph 10
Alafaya Woods Ph 12b
Alafaya Woods Ph 15
Alafaya Woods Ph 2
Alafaya Woods Ph 22
Alafaya Woods Ph 5
Allens 1st Add To Washington H
Aloma Bend Tr 3a
Aloma Woods
Aloma Woods Ph 1
Aloma Woods Ph 2
Bear Creek
Bellevue
Bentley Cove
Bentley Woods
Beverly Hills
Big Oaks
Black Hammock
Brighton Park At Carillon Ph 2
Brookmore Estates Phase 3
Carillon Tr 107 At
Carillon Tr 301 At
Cedar Bend
Clifton Park
Cobblestone
Creekwood
Cypress Head At The Enclave
Dunhill
Estates At Aloma Woods Ph 1
Florida Groves Companys First
Fox Run
Francisco Park
Francisco Pk
Greystone
Grove Hill
Hammock Reserve
Hawks Overlook
Heatherbrooke Estates Rep
Hunters Stand At Carillon
Huntington Ph 2
Jackson Heights
Kenmure
Kingsbridge Ph 1a
Kingsbridge West
Lafayette Forest
Little Creek
Little Lake Georgia Terrace
Mead Manor
Milton Square
Mineral Spring Park Amd Of 1st
None
Oak Grove
Oak Ridge
Other
Oviedo Forest
Oviedo Forest Phase 2
Oviedo Gardens A Rep
Oviedo Terrace
Palm Valley
Park Place At Aloma A Rep
Ravencliffe
Red Ember North
Redbridge At Carillon
Retreat At Lake Charm
Richfield
River Walk
Sawgrass Sub
Seneca Bend
South Park Oviedo
Southern Oaks Ph Two
Stillwater Ph 2
Terralago
The Preserve At Lake Charm
Tiffany Woods
Tract 105 Ph Iii At Carillon
Tuscawilla Estates
Tuska Ridge
Tuska Ridge Unit 6
Twin Lakes Manor
Twin Rivers
Twin Rivers Model Home Area
Twin Rivers Sec 4
Twin Rivers Sec 4 Unit 1
Village Of Remington
Villages At Kingsbridge West T
Waverlee Woods
Westhampton At Carillon Ph 2
Whealey Acres
Whispering Oaks
Woodland Estates
Contact Info
- The Real Estate Professional You Deserve
- Mobile: 904.248.9848
- phoenixwade@gmail.com
