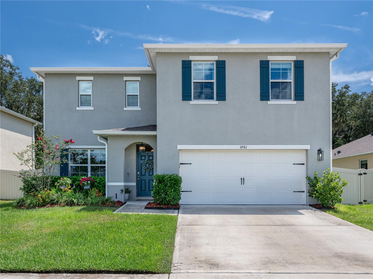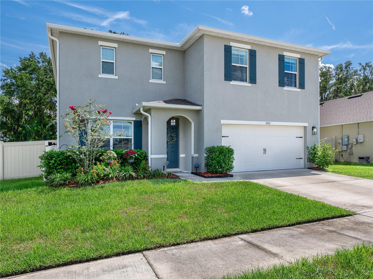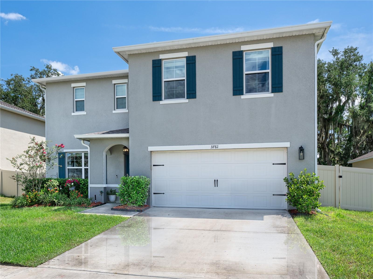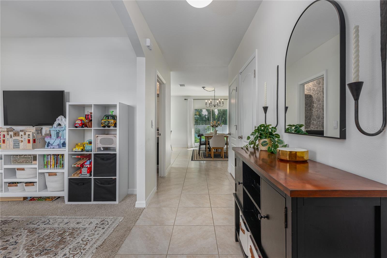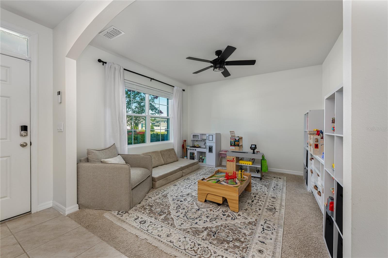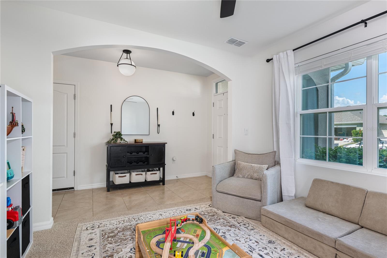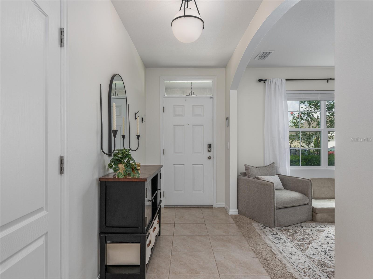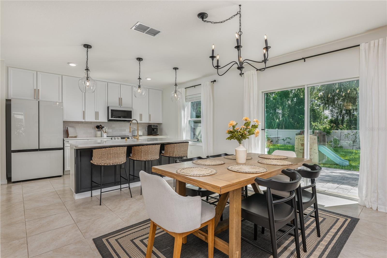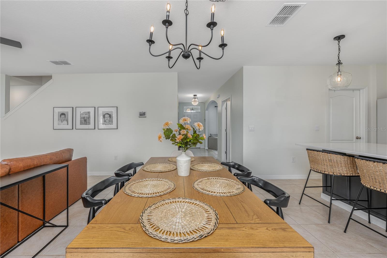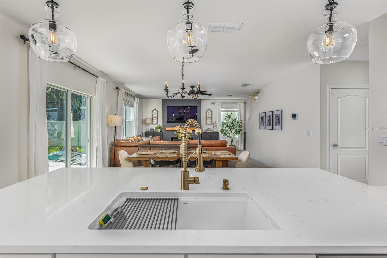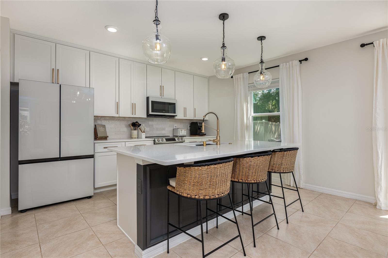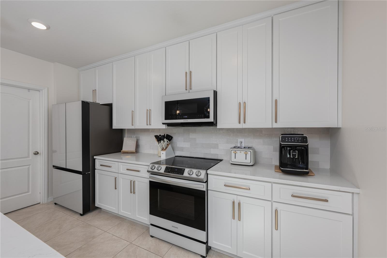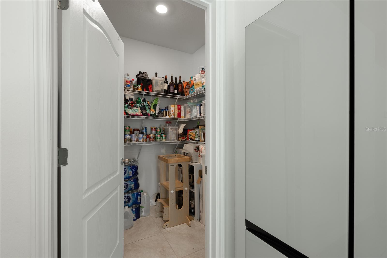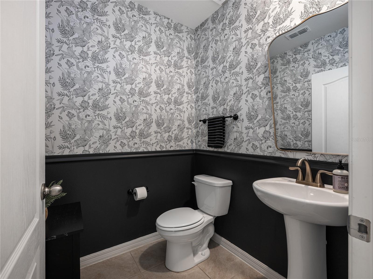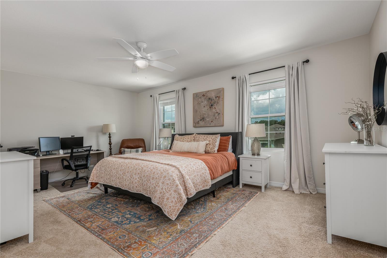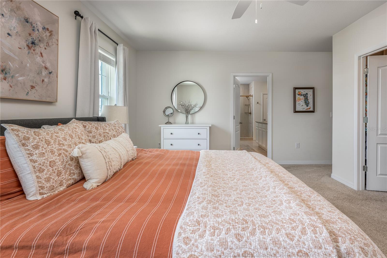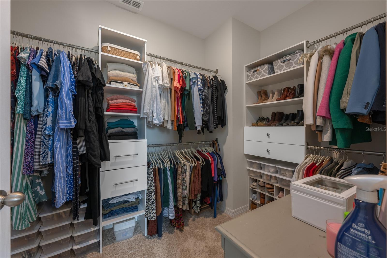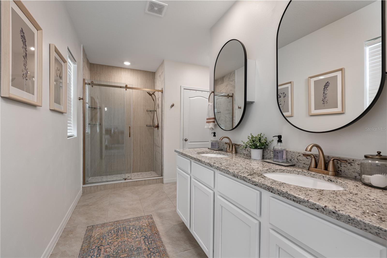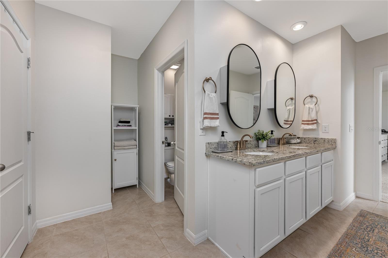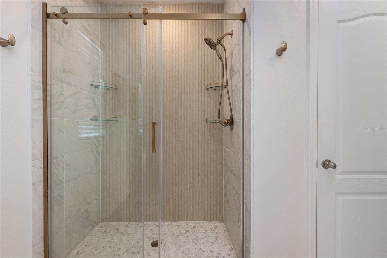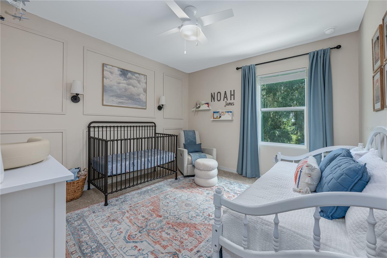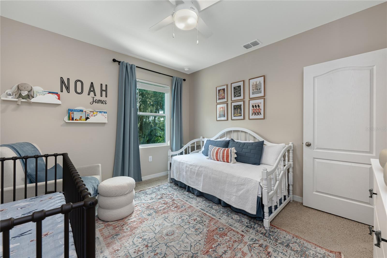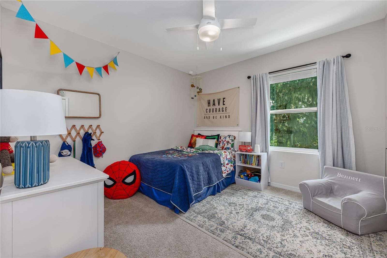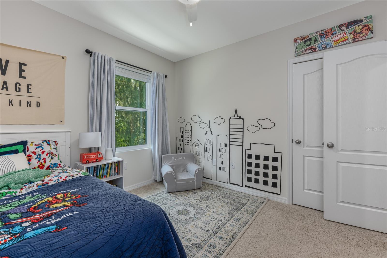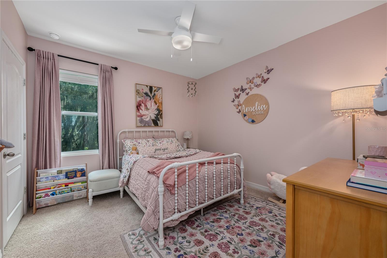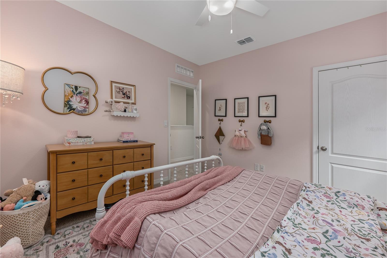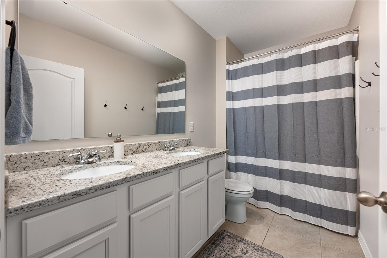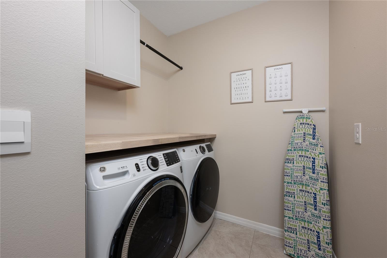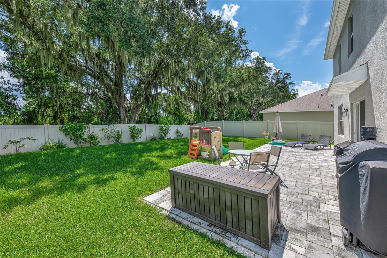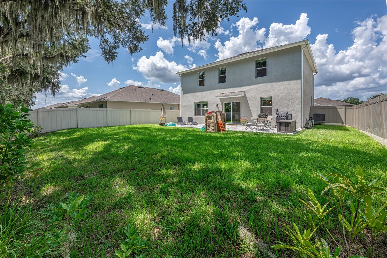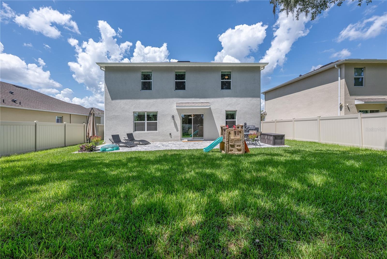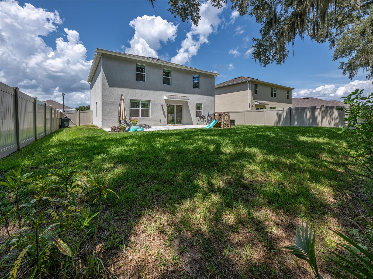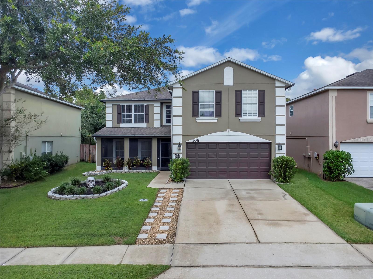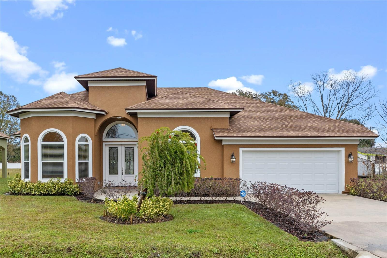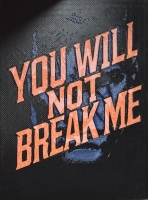PRICED AT ONLY: $460,000
Address: 3761 Swanfalls Terrace, SANFORD, FL 32771
Description
Why wait to build when you can move right into this stunning home filled with over $40,000 in upgrades and no rear neighbors! Step inside to find a chefs kitchen featuring ceiling height cabinets (including above the fridge), quartz countertops with a workstation sink, upgraded faucet and disposal with air switch, and stylish pendant lighting over the island. The kitchen also boasts upgraded Bespoke Samsung appliances and a beautiful tiled backsplash. The great room centers around a floor to ceiling fireplace with an electric insert, creating the perfect gathering spot. Upstairs, the laundry room is thoughtfully designed with a butcher block countertop, upper cabinets, and a hanging rod. Throughout the home youll notice upgraded plumbing fixtures, custom closet organizers in the bedrooms, and ceiling fans in all living areas. Additional features include a water softener system, fresh landscaping, vinyl fencing, gutters, and a brick paver patio for outdoor enjoyment. With 4 bedrooms, 2.5 baths, a spacious flex room on the first floor, and oversized bedrooms upstairs, this home offers both functionality and style. Completely move in ready, it stands out from the competition and is sure to impress. Dont waitthis beauty wont last long!
Property Location and Similar Properties
Payment Calculator
- Principal & Interest -
- Property Tax $
- Home Insurance $
- HOA Fees $
- Monthly -
For a Fast & FREE Mortgage Pre-Approval Apply Now
Apply Now
 Apply Now
Apply Now- MLS#: O6341011 ( Residential )
- Street Address: 3761 Swanfalls Terrace
- Viewed: 44
- Price: $460,000
- Price sqft: $156
- Waterfront: No
- Year Built: 2022
- Bldg sqft: 2948
- Bedrooms: 4
- Total Baths: 3
- Full Baths: 2
- 1/2 Baths: 1
- Garage / Parking Spaces: 2
- Days On Market: 48
- Additional Information
- Geolocation: 28.796 / -81.2147
- County: SEMINOLE
- City: SANFORD
- Zipcode: 32771
- Subdivision: Preserve At Riverbend
- Elementary School: Midway Elementary
- Middle School: Millennium Middle
- High School: Seminole High
- Provided by: KELLER WILLIAMS ADVANTAGE REALTY
- Contact: Rick Bosley
- 407-977-7600

- DMCA Notice
Features
Building and Construction
- Covered Spaces: 0.00
- Exterior Features: Sidewalk, Sliding Doors, Sprinkler Metered
- Fencing: Fenced, Vinyl
- Flooring: Carpet, Tile
- Living Area: 2432.00
- Roof: Shingle
Property Information
- Property Condition: Completed
School Information
- High School: Seminole High
- Middle School: Millennium Middle
- School Elementary: Midway Elementary
Garage and Parking
- Garage Spaces: 2.00
- Open Parking Spaces: 0.00
Eco-Communities
- Water Source: Public
Utilities
- Carport Spaces: 0.00
- Cooling: Central Air
- Heating: Central, Electric
- Pets Allowed: Yes
- Sewer: Public Sewer
- Utilities: Cable Available, Electricity Available, Electricity Connected, Phone Available, Sewer Available, Sewer Connected, Sprinkler Meter, Water Available, Water Connected
Finance and Tax Information
- Home Owners Association Fee: 235.00
- Insurance Expense: 0.00
- Net Operating Income: 0.00
- Other Expense: 0.00
- Tax Year: 2024
Other Features
- Appliances: Dishwasher, Disposal, Microwave, Range, Refrigerator
- Association Name: Access Residential Management
- Association Phone: 888-813-3435
- Country: US
- Furnished: Unfurnished
- Interior Features: Ceiling Fans(s), Eat-in Kitchen, Kitchen/Family Room Combo, Open Floorplan, Stone Counters
- Legal Description: LOT 19 PRESERVE AT RIVERBEND PB 87 PGS 20-22
- Levels: Two
- Area Major: 32771 - Sanford/Lake Forest
- Occupant Type: Owner
- Parcel Number: 33-19-31-520-0000-0190
- Views: 44
- Zoning Code: RES
Nearby Subdivisions
Academy Manor
Academy Manor Unit 01
Avacado Terrace
Belair Place
Belair Sanford
Buckingham Estates
Bungalow City
Canaan
Cates Add
Celery Estates North
Celery Lakes Ph 2
Celery Oaks
Celery Oaks Sub
City Of Sanford
Conestoga Park A Rep
Country Club Manor
Country Club Park Ph 2
Crown Colony Sub
De Forests Add
Dixie Terrace
Dreamwold
Dreamwold 3rd Sec
Eastgrove
Eastgrove Ph 2
Estates At Rivercrest
Estates At Wekiva Park
Estuary At St Johns
Fairview
Fellowship Add
Fla Land Colonization Cos Add
Garners Add To Markham Park He
Goldsboro Community
Graceline Court
Grove Manors
Highland Park
Highland Park Rep Of Por Of Bl
Idyllwilde Of Loch Arbor Secti
Kerseys Add To Midway
Lake Forest
Lake Forest Sec 14
Lake Forest Sec 1
Lake Forest Sec 11a
Lake Forest Sec 18
Lake Forest Sec 9a
Lake Markham Landings
Lake Markham Preserve
Lake Sylvan Cove
Landings At Riverbend
Lockharts Sub
Magnolia Heights
Markham Park Heights
Matera
Mayfair Oaks
Midway
Monterey Oaks Ph 1 A Rep
Monterey Oaks Ph 2 Rep
N/a
New Upsala
None
Not On The List
Oregon Trace
Other
Packards 1st Add To Midway
Palm Point
Partins Sub Of Lt 27
Pearl Lake Estates
Pine Level
Preserve At Lake Monroe
Preserve At Riverbend
Retreat At Wekiva
Retreat At Wekiva Ph 2
Retreat At Wekiva - Ph 2
River Crest Ph 1
Riverbend At Cameron Heights
Riverbend At Cameron Heights P
Riverside Oaks
Robinsons Survey Of An Add To
Rose Court
Rosecrest
Roseland Park
Ross Lake Shores
Sanford Farms
Sanford Heights
Sanford Of Town
Sanford Town Of
Seminole Estates
Seminole Estates Unit 2
Seminole Park
Silverleaf
Sipes Fehr
Smiths M M 2nd Subd B1 P101
South Sanford
South Sylvan Lake Shores
St Johns River Estates
Sterling Meadows
Sylva Glade
Sylvan Estates
Tall Trees
The Glades On Sylvan Lake Ph 2
Thornbrooke Ph 1
Thornbrooke Ph 4
Traditions At White Cedar
Tusca Place North
Tusca Place South
Uppland Park
Venetian Bay
Washington Oaks Sec 2
Wilson Place
Wm Clarks Sub
Wynnewood
Yankee Lake Subd
Similar Properties
Contact Info
- The Real Estate Professional You Deserve
- Mobile: 904.248.9848
- phoenixwade@gmail.com
