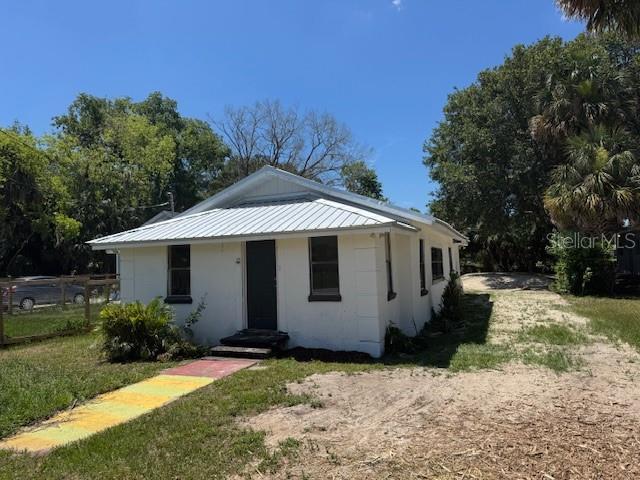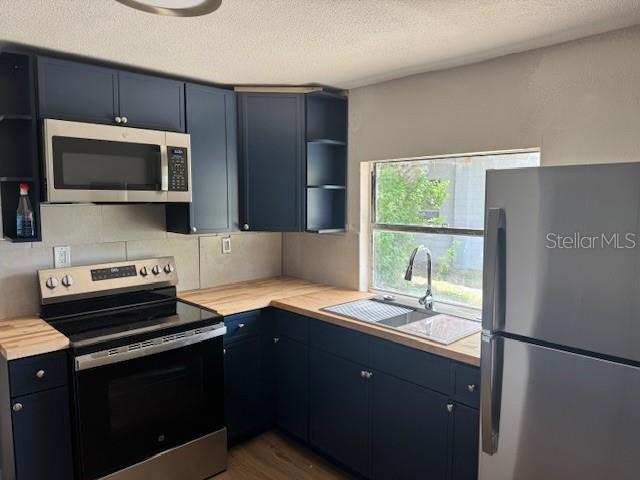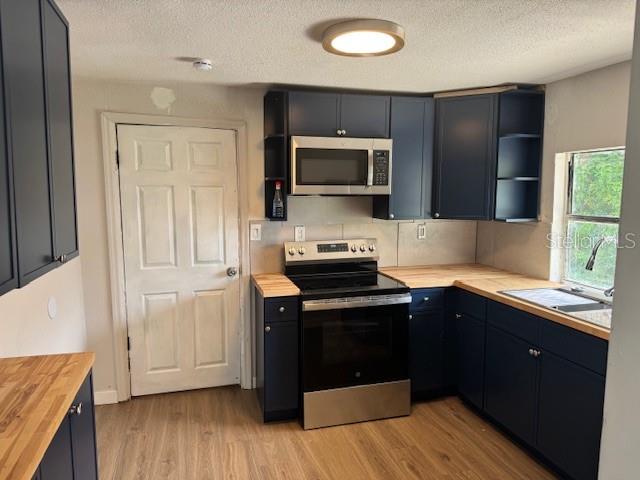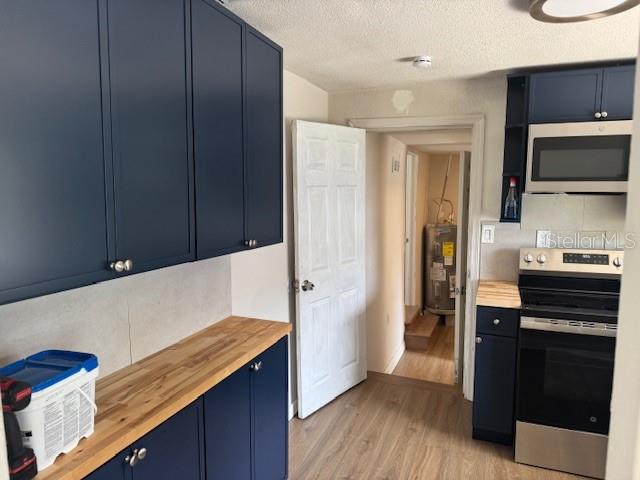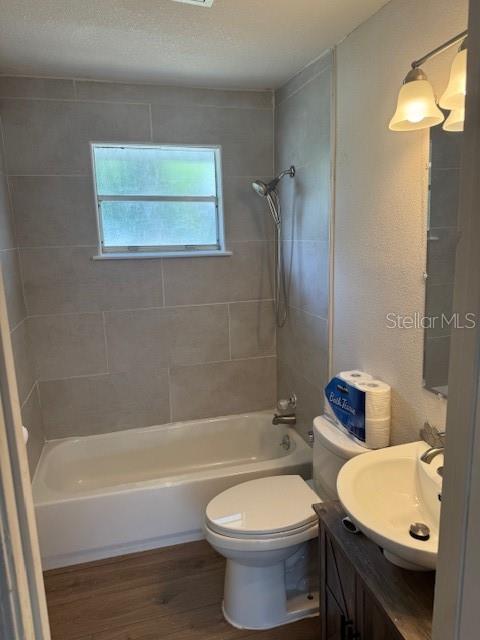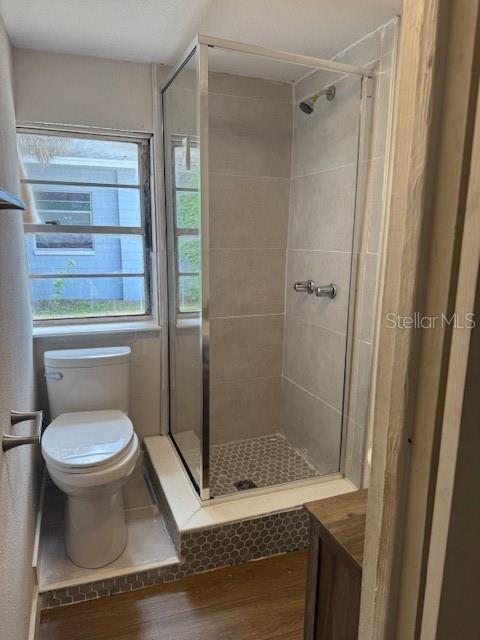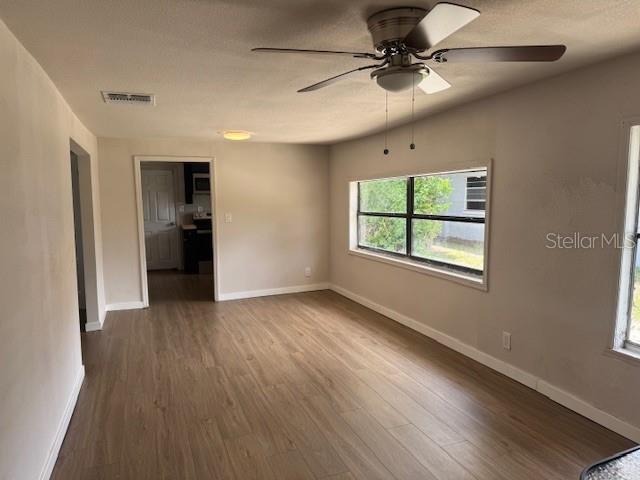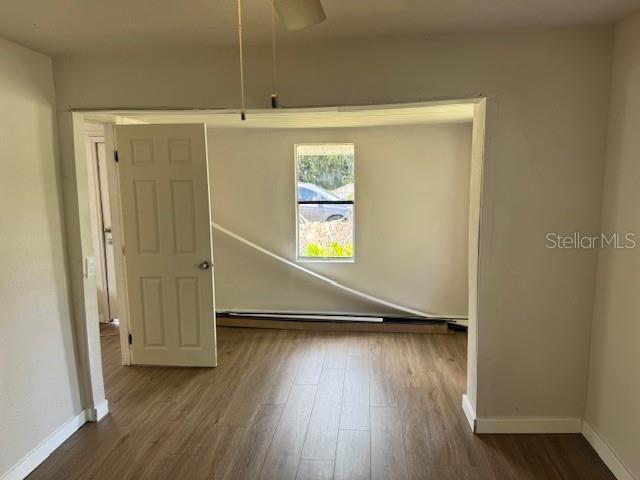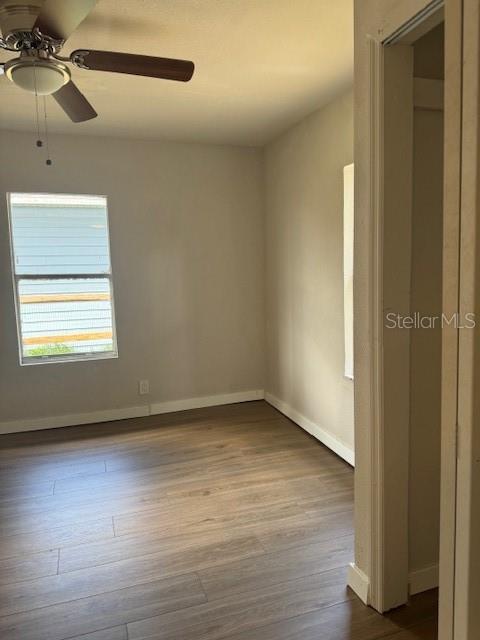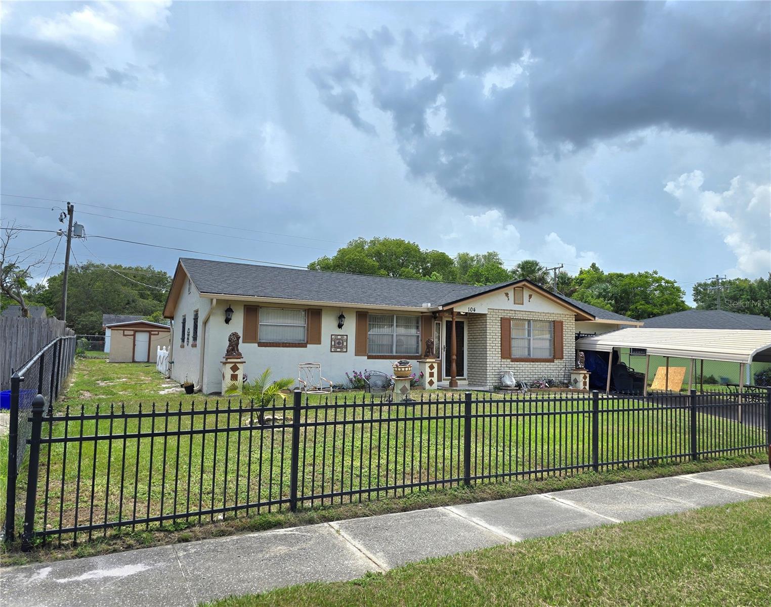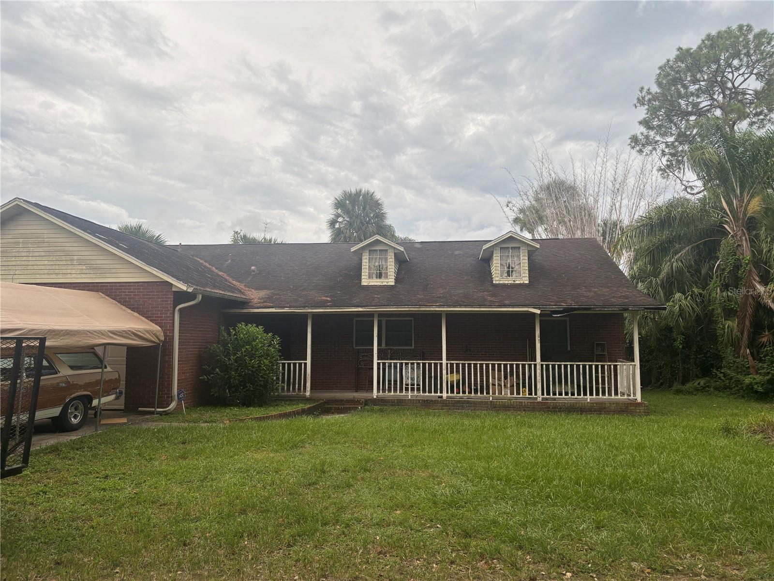PRICED AT ONLY: $275,000
Address: 3629 Main Street, SANFORD, FL 32771
Description
Spacious and Renovated 3 bedroom home with new kitchen and baths including all fixtures and appliances. Metal roof in 2025. New Water heater in 2025. New AC in 2025. Vinyl plank flooring. Spacious back yard. Come see it today!!
Property Location and Similar Properties
Payment Calculator
- Principal & Interest -
- Property Tax $
- Home Insurance $
- HOA Fees $
- Monthly -
For a Fast & FREE Mortgage Pre-Approval Apply Now
Apply Now
 Apply Now
Apply Now- MLS#: O6345183 ( Residential )
- Street Address: 3629 Main Street
- Viewed: 1
- Price: $275,000
- Price sqft: $248
- Waterfront: No
- Year Built: 1930
- Bldg sqft: 1108
- Bedrooms: 3
- Total Baths: 2
- Full Baths: 2
- Days On Market: 34
- Additional Information
- Geolocation: 28.7911 / -81.2262
- County: SEMINOLE
- City: SANFORD
- Zipcode: 32771
- Provided by: TCAT REALTY SERVICES INC
- Contact: Richard Tressler
- 407-421-3002

- DMCA Notice
Features
Building and Construction
- Basement: Crawl Space
- Covered Spaces: 0.00
- Exterior Features: Other
- Flooring: Vinyl
- Living Area: 1108.00
- Roof: Metal
Garage and Parking
- Garage Spaces: 0.00
- Open Parking Spaces: 0.00
Eco-Communities
- Water Source: None
Utilities
- Carport Spaces: 0.00
- Cooling: Central Air
- Heating: Central
- Sewer: Public Sewer
- Utilities: Cable Available, Electricity Connected, Sewer Connected, Water Connected
Finance and Tax Information
- Home Owners Association Fee: 0.00
- Insurance Expense: 0.00
- Net Operating Income: 0.00
- Other Expense: 0.00
- Tax Year: 2024
Other Features
- Appliances: Microwave, Range, Refrigerator
- Country: US
- Interior Features: Ceiling Fans(s), Living Room/Dining Room Combo, Split Bedroom
- Legal Description: LOT 2 BLK 5 CANAAN PB 1 PG 103
- Levels: One
- Area Major: 32771 - Sanford/Lake Forest
- Occupant Type: Vacant
- Parcel Number: 33-19-31-506-0500-0020
- Possession: Close Of Escrow
- Zoning Code: R-1
Nearby Subdivisions
Academy Manor
Academy Manor Unit 01
Avacado Terrace
Belair Place
Belair Sanford
Buckingham Estates
Bungalow City
Canaan
Cates Add
Celery Estates North
Celery Lakes Ph 2
Celery Oaks
Celery Oaks Sub
City Of Sanford
Conestoga Park A Rep
Country Club Manor
Country Club Park Ph 2
Crown Colony Sub
De Forests Add
Dixie Terrace
Dreamwold
Dreamwold 3rd Sec
Eastgrove
Eastgrove Ph 2
Estates At Rivercrest
Estates At Wekiva Park
Estuary At St Johns
Fairview
Fellowship Add
Fla Land Colonization Cos Add
Garners Add To Markham Park He
Goldsboro Community
Graceline Court
Grove Manors
Highland Park
Highland Park Rep Of Por Of Bl
Idyllwilde Of Loch Arbor Secti
Kerseys Add To Midway
Lake Forest
Lake Forest Sec 14
Lake Forest Sec 1
Lake Forest Sec 11a
Lake Forest Sec 18
Lake Forest Sec 9a
Lake Markham Landings
Lake Markham Preserve
Lake Sylvan Cove
Landings At Riverbend
Lockharts Sub
Magnolia Heights
Markham Park Heights
Matera
Mayfair Oaks
Midway
Monterey Oaks Ph 1 A Rep
Monterey Oaks Ph 2 Rep
N/a
New Upsala
None
Not On The List
Oregon Trace
Other
Packards 1st Add To Midway
Palm Point
Partins Sub Of Lt 27
Pearl Lake Estates
Pine Level
Preserve At Lake Monroe
Preserve At Riverbend
Retreat At Wekiva
Retreat At Wekiva Ph 2
Retreat At Wekiva - Ph 2
River Crest Ph 1
Riverbend At Cameron Heights
Riverbend At Cameron Heights P
Riverside Oaks
Robinsons Survey Of An Add To
Rose Court
Rosecrest
Roseland Park
Ross Lake Shores
Sanford Farms
Sanford Heights
Sanford Of Town
Sanford Town Of
Seminole Estates
Seminole Estates Unit 2
Seminole Park
Silverleaf
Sipes Fehr
Smiths M M 2nd Subd B1 P101
South Sanford
South Sylvan Lake Shores
St Johns River Estates
Sterling Meadows
Sylva Glade
Sylvan Estates
Tall Trees
The Glades On Sylvan Lake Ph 2
Thornbrooke Ph 1
Thornbrooke Ph 4
Traditions At White Cedar
Tusca Place North
Tusca Place South
Uppland Park
Venetian Bay
Washington Oaks Sec 2
Wilson Place
Wm Clarks Sub
Wynnewood
Yankee Lake Subd
Similar Properties
Contact Info
- The Real Estate Professional You Deserve
- Mobile: 904.248.9848
- phoenixwade@gmail.com
