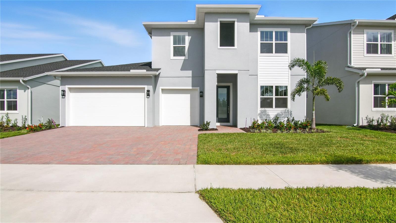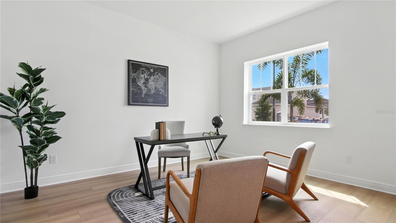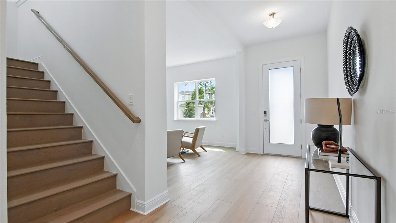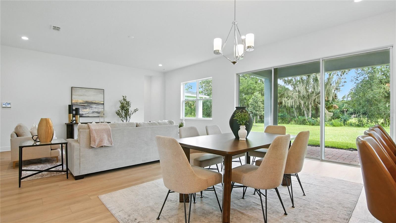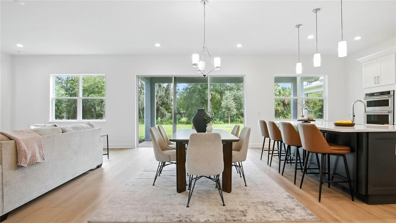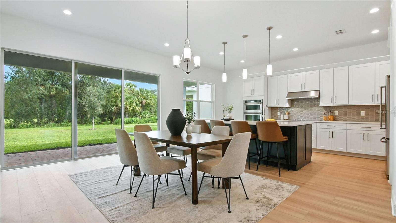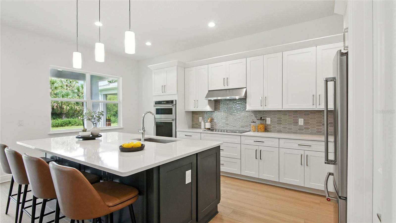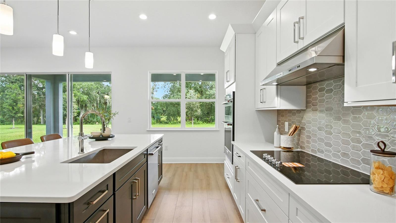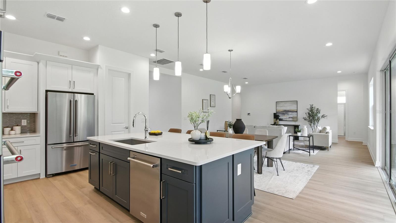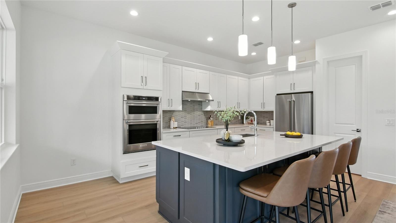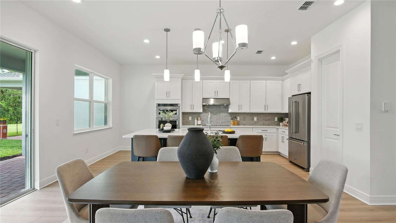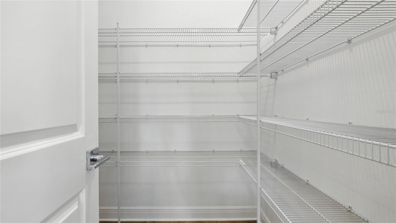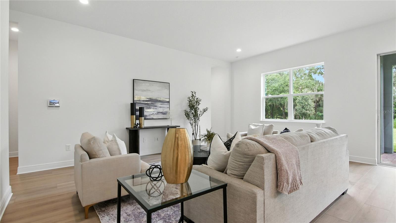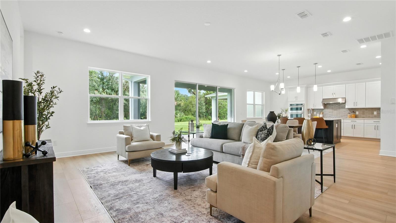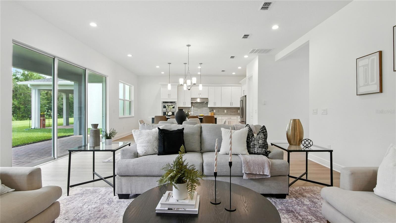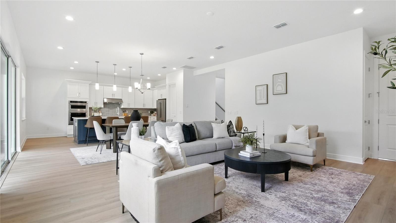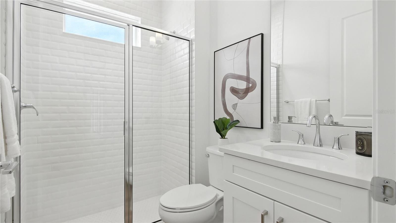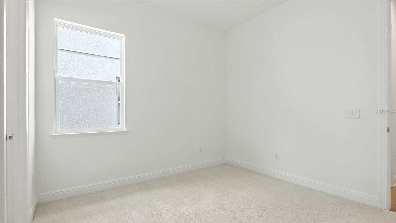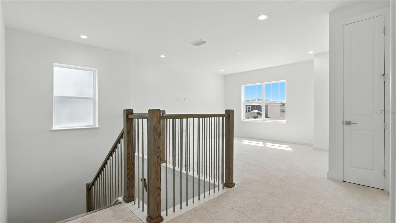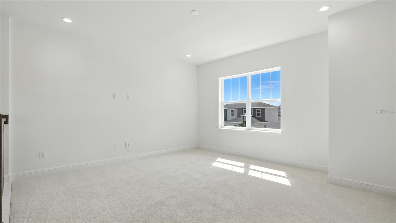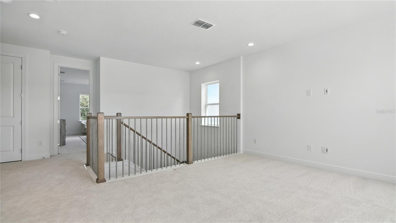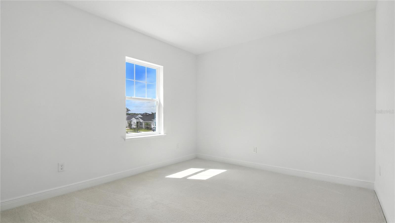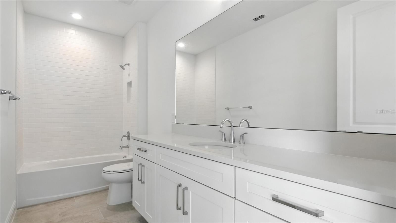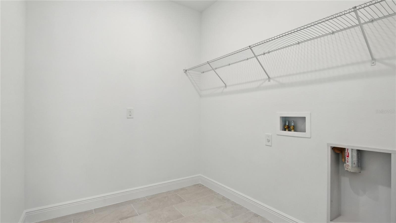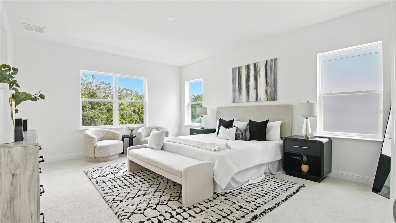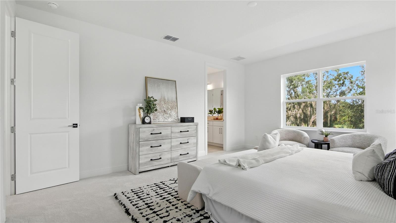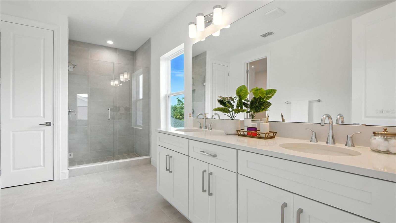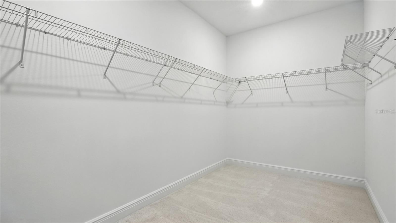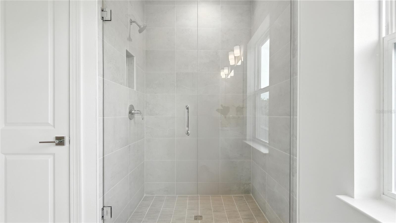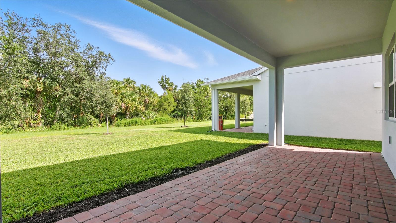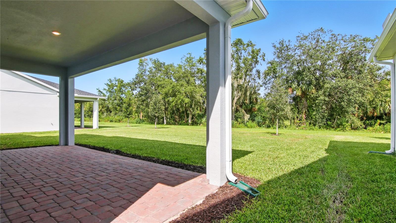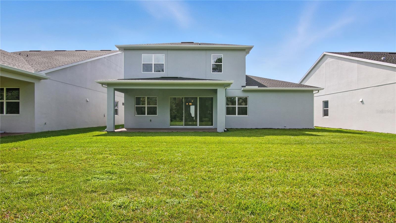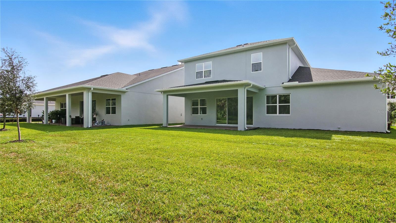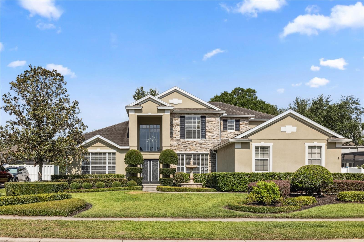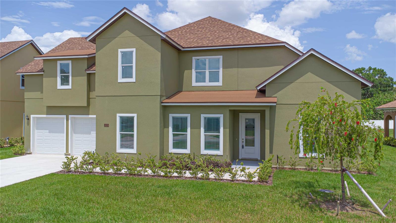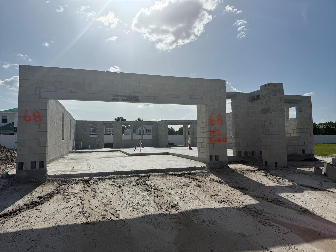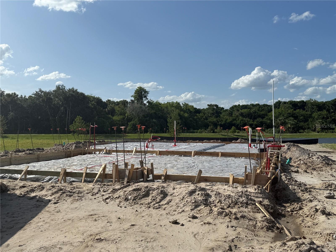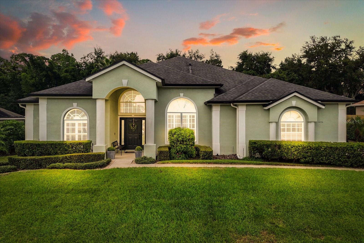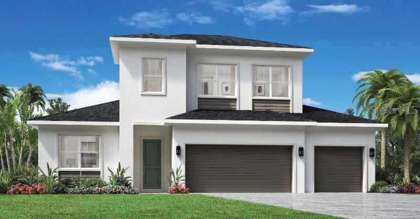PRICED AT ONLY: $649,000
Address: 1055 Gloryland Court, SANFORD, FL 32771
Description
The Frankfield showcases a modern, open concept floor plan with a bright foyer that flows past a spacious flex room, opening to lovely views of the expansive great room and casual dining area that overlooks the rear covered patio. Wraparound counter and cabinet space enhances the well designed kitchen that features a large center island with breakfast bar and roomy walk in pantry. The serene primary bedroom suite is complemented by a generous walk in closet and spa like primary bath complete with a luxurious shower, dual vanities, and private water closet. The secondary bedroom is central to a sizable loft, and features a large closet with a shared hall bath. A versatile first floor bedroom with walk in closet and a shared hall bath can be found off the great room, with additional highlights including convenient everyday entry, centrally located second floor laundry, and additional storage throughout.
Property Location and Similar Properties
Payment Calculator
- Principal & Interest -
- Property Tax $
- Home Insurance $
- HOA Fees $
- Monthly -
For a Fast & FREE Mortgage Pre-Approval Apply Now
Apply Now
 Apply Now
Apply Now- MLS#: O6345575 ( Residential )
- Street Address: 1055 Gloryland Court
- Viewed: 1
- Price: $649,000
- Price sqft: $175
- Waterfront: No
- Year Built: 2025
- Bldg sqft: 3716
- Bedrooms: 3
- Total Baths: 3
- Full Baths: 3
- Garage / Parking Spaces: 3
- Days On Market: 2
- Additional Information
- Geolocation: 28.8053 / -81.2232
- County: SEMINOLE
- City: SANFORD
- Zipcode: 32771
- Subdivision: Riverside Oaks
- Elementary School: Midway Elementary
- Middle School: Millennium Middle
- High School: Seminole High
- Provided by: ORLANDO TBI REALTY LLC
- Contact: Michelle Clerico
- 407-345-6000

- DMCA Notice
Features
Building and Construction
- Builder Model: Frankfield Transitional
- Builder Name: Toll Brothers
- Covered Spaces: 0.00
- Exterior Features: Rain Gutters, Sidewalk, Sliding Doors, Sprinkler Metered
- Flooring: Carpet, Ceramic Tile, Luxury Vinyl
- Living Area: 2800.00
- Roof: Shingle
Property Information
- Property Condition: Completed
School Information
- High School: Seminole High
- Middle School: Millennium Middle
- School Elementary: Midway Elementary
Garage and Parking
- Garage Spaces: 3.00
- Open Parking Spaces: 0.00
Eco-Communities
- Water Source: Public
Utilities
- Carport Spaces: 0.00
- Cooling: Central Air
- Heating: Electric
- Pets Allowed: Yes
- Sewer: Public Sewer
- Utilities: Cable Available
Amenities
- Association Amenities: Gated, Playground, Pool
Finance and Tax Information
- Home Owners Association Fee Includes: Pool, Management
- Home Owners Association Fee: 424.00
- Insurance Expense: 0.00
- Net Operating Income: 0.00
- Other Expense: 0.00
- Tax Year: 2025
Other Features
- Appliances: Built-In Oven, Cooktop, Dishwasher, Disposal, Dryer, Electric Water Heater, Exhaust Fan, Microwave, Range Hood, Refrigerator, Washer
- Association Name: Geeta Chowbay
- Association Phone: 855-629-6481
- Country: US
- Interior Features: High Ceilings, In Wall Pest System, Kitchen/Family Room Combo, Living Room/Dining Room Combo, Open Floorplan, PrimaryBedroom Upstairs, Solid Surface Counters, Thermostat, Walk-In Closet(s)
- Legal Description: LOT 172 RIVERSIDE OAKS PHASE 4 PLAT BOOK 86 PAGES 96-98
- Levels: Two
- Area Major: 32771 - Sanford/Lake Forest
- Occupant Type: Vacant
- Parcel Number: 28-19-31-503-0000-0172
- Zoning Code: PUD
Nearby Subdivisions
Academy Manor
Academy Manor Unit 01
Academy Manor Unit 02
Belair Place
Belair Sanford
Berington Club Ph 3
Buckingham Estates
Buena Vista Estates
Bungalow City
Calabria Cove
Canaan
Cates Add
Celery Estates North
Celery Key
Celery Lakes Ph 2
Celery Oaks Sub
Country Club Manor
Country Club Park Ph 2
Country Clun Manor
Crown Colony Sub
De Forests Add
Dixie Terrace
Dreamwold 3rd Sec
Dreamwold 3rd Sec Rep
Eastgrove
Estates At Rivercrest
Estates At Wekiva Park
Estuary At St Johns
Fellowship Add
Fla Land Colonization Cos Add
Goldsboro Community
Graceline Court
Grove Manors
Highland Park
Highland Park Rep Of Por Of Bl
Idyllwilde Of Loch Arbor 2nd S
Idyllwilde Of Loch Arbor Secti
Kaywood Rep
Lake Forest
Lake Forest Sec 14
Lake Forest Sec 1
Lake Forest Sec 19
Lake Forest Sec 7a
Lake Forest Sec 9a
Lake Markham Estates
Lake Markham Landings
Lake Markham Preserve
Lake Sylvan Cove
Landings At Riverbend
Leavitts Sub W F
Lockharts Sub
Magnolia Heights
Markham Park Heights
Matera
Mayfair Meadows
Mayfair Oaks
Mayfair Oaks 331930513
Midway
Monterey Oaks Ph 1 A Rep
Monterey Oaks Ph 2 Rep
None
Not In Subdivision
Not On The List
Oregon Trace
Other
Packards 1st Add To Midway
Palm Point
Partins Sub Of Lt 27
Pearl Lake Estates
Phillips Terrace
Pine Level
Preserve At Lake Monroe
Preserve At Riverbend
Retreat At Wekiva
Retreat At Wekiva Ph 2
Retreat At Wekiva - Ph 2
River Crest Ph 1
Riverbend At Cameron Heights
Riverbend At Cameron Heights P
Riverside Oaks
Riverside Reserve
Robinsons Survey Of An Add To
Rose Court
Rosecrest
Roseland Park
Ross Lake Shores
San Lanta 2nd Sec
San Lanta 3rd Sec
Sanford Farms
Sanford Heights
Sanford Of Town
Sanford Town Of
Seminole Estates
Seminole Park
Silverleaf
Sipes Fehr
Smiths M M 2nd Subd B1 P101
South Sanford
South Sylvan Lake Shores
St Johns River Estates
Sterling Meadows
Stringfellows Sub
Sylva Glade
Sylvan Estates
Tall Trees
The Glades On Sylvan Lake Ph 1
The Glades On Sylvan Lake Ph 2
Thornbrooke Ph 1
Thornbrooke Ph 4
Tusca Place North
Tusca Place South
Twenty West
Uppland Park
Venetian Bay
Washington Oaks Sec 2
Wilson Place
Wynnewood
Yankee Lake Subd
Similar Properties
Contact Info
- The Real Estate Professional You Deserve
- Mobile: 904.248.9848
- phoenixwade@gmail.com
