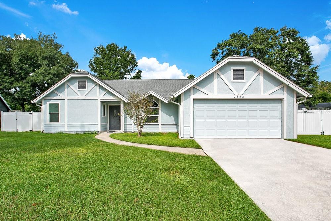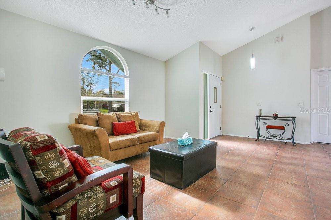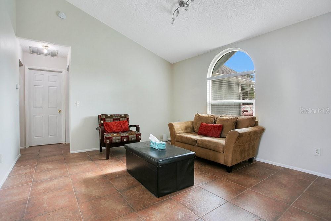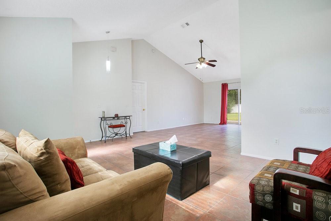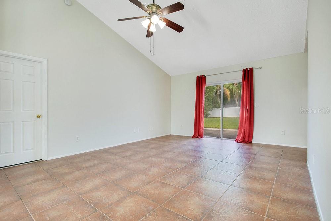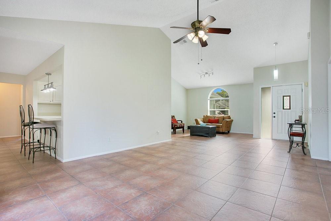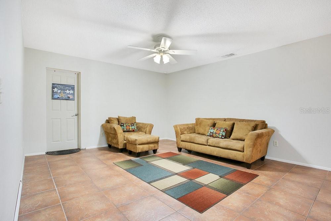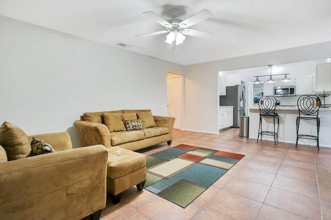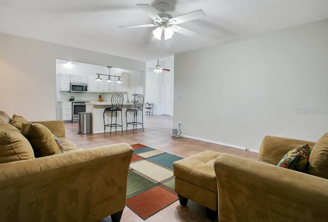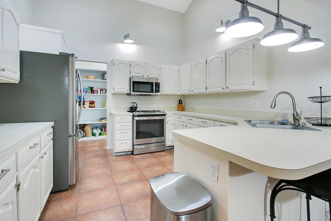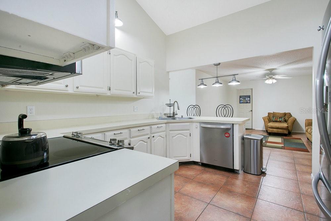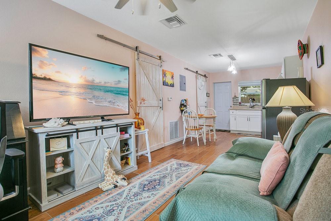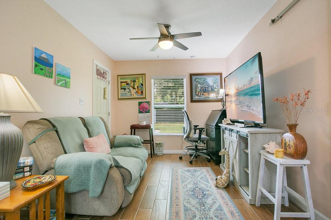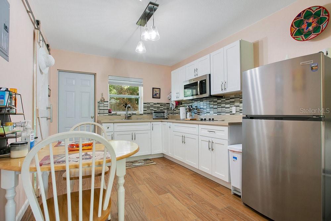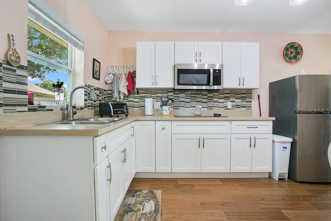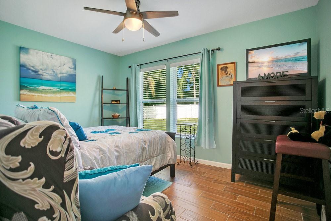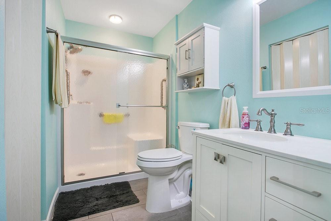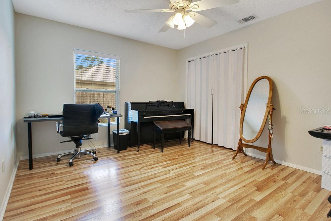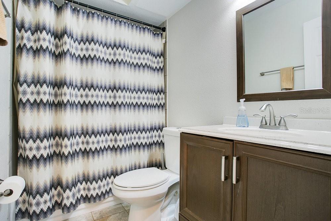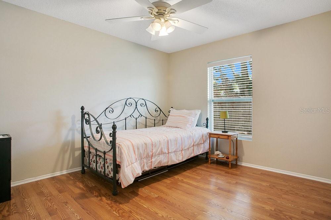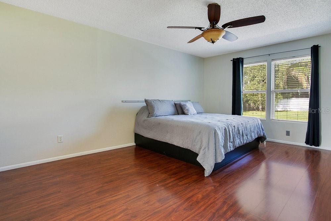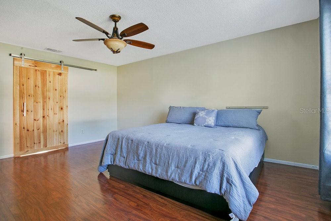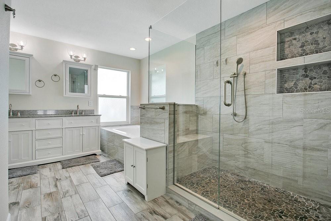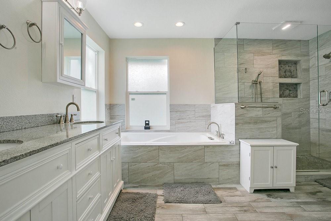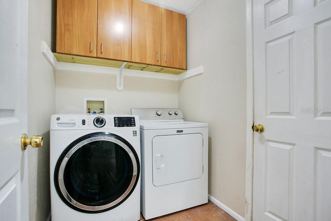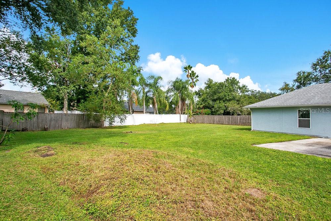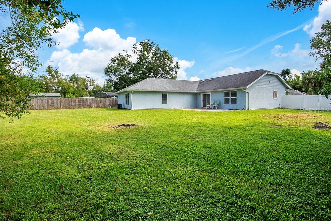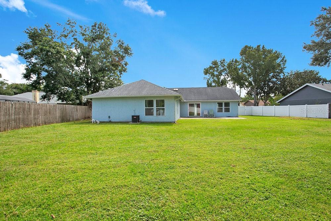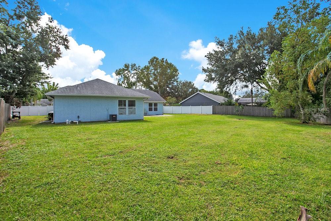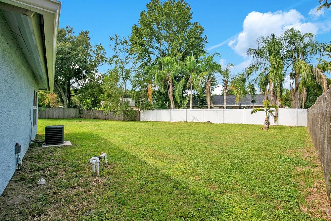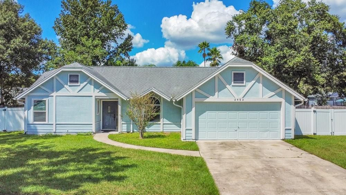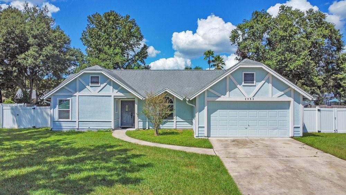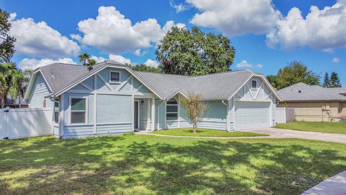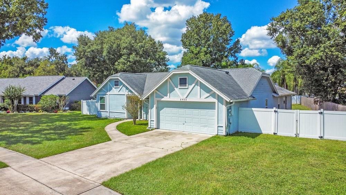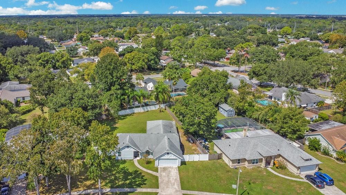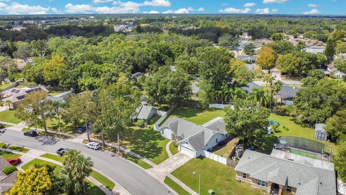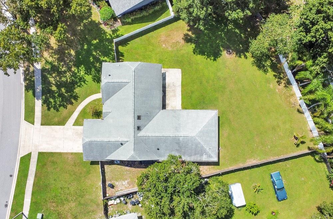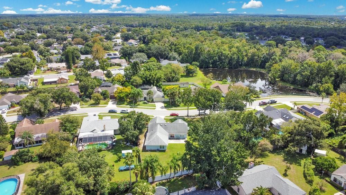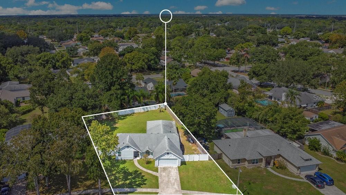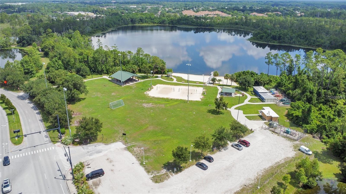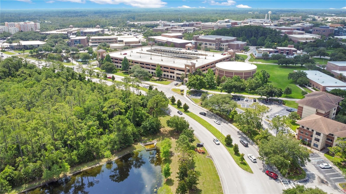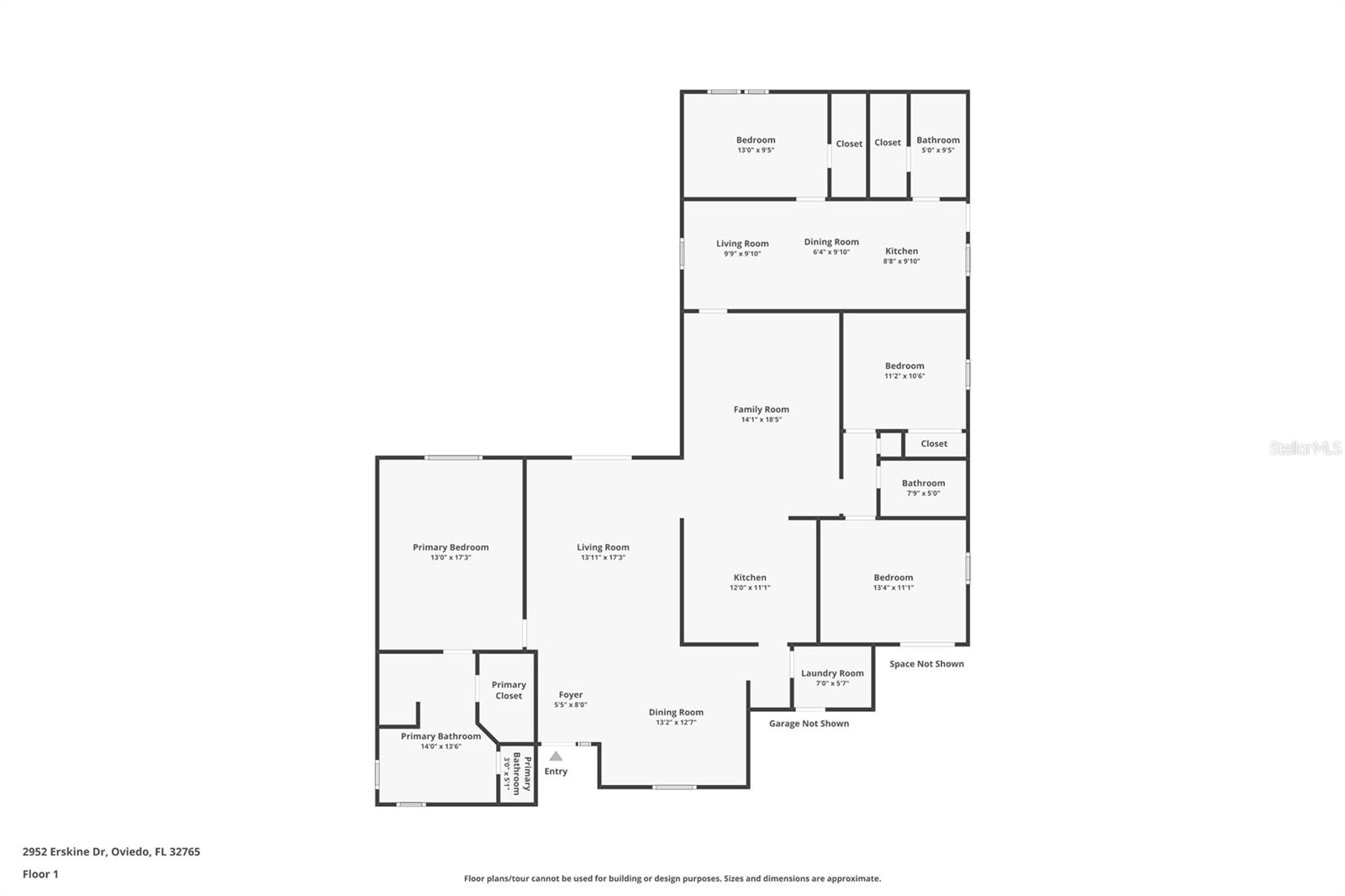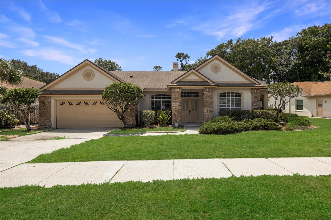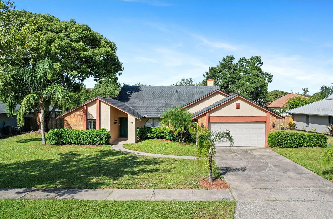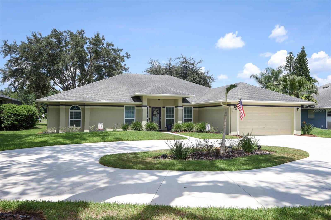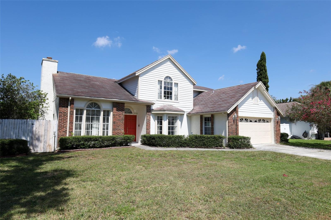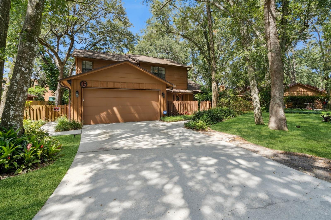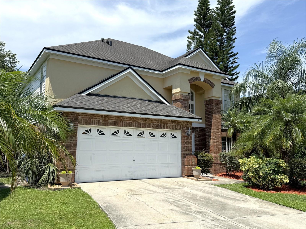PRICED AT ONLY: $495,000
Address: 2952 Erskine Drive, OVIEDO, FL 32765
Description
Welcome to 2952 Erskine Drive this is multi gen living in the highly sought after community of Stillwater! Beautifully maintained 3 bedroom 2 bathroom home + private attached ADU 1 bedroom 1 bathroom in law suite with kitchenette offers comfort & flexibility. Featuring 2,335 sq ft of living space, split floor plan, A large primary bedroom complete with a spa like bathroom , high ceilings, freshly painted interior with stainless steal kitchen appliances and a large 0.35 acre backyardtheres plenty of space to gather, play & relax. Move in ready and perfectly located in highly desirable Oviedo, FL, known for top schools, dining, entertainment & convenience. Dont miss this opportunitymake it yours today. Schedule your private showing today! Sold As Is.
Property Location and Similar Properties
Payment Calculator
- Principal & Interest -
- Property Tax $
- Home Insurance $
- HOA Fees $
- Monthly -
For a Fast & FREE Mortgage Pre-Approval Apply Now
Apply Now
 Apply Now
Apply Now- MLS#: O6346815 ( Residential )
- Street Address: 2952 Erskine Drive
- Viewed: 1
- Price: $495,000
- Price sqft: $179
- Waterfront: No
- Year Built: 1987
- Bldg sqft: 2770
- Bedrooms: 3
- Total Baths: 2
- Full Baths: 2
- Garage / Parking Spaces: 2
- Days On Market: 26
- Additional Information
- Geolocation: 28.6307 / -81.2035
- County: SEMINOLE
- City: OVIEDO
- Zipcode: 32765
- Subdivision: Stillwater Ph 2
- Provided by: WATSON REALTY CORP
- Contact: Liz Amor Pagan
- 407-359-2300

- DMCA Notice
Features
Building and Construction
- Covered Spaces: 0.00
- Exterior Features: Private Mailbox, Sidewalk, Sliding Doors
- Flooring: Ceramic Tile, Tile, Vinyl
- Living Area: 2335.00
- Roof: Shingle
Land Information
- Lot Features: Sidewalk
Garage and Parking
- Garage Spaces: 2.00
- Open Parking Spaces: 0.00
- Parking Features: Driveway, Garage Door Opener, On Street
Eco-Communities
- Water Source: Public
Utilities
- Carport Spaces: 0.00
- Cooling: Central Air
- Heating: Central
- Pets Allowed: Yes
- Sewer: Public Sewer
- Utilities: Electricity Connected, Sewer Connected
Finance and Tax Information
- Home Owners Association Fee: 279.00
- Insurance Expense: 0.00
- Net Operating Income: 0.00
- Other Expense: 0.00
- Tax Year: 2024
Other Features
- Appliances: Dishwasher, Dryer, Electric Water Heater, Microwave, Range, Refrigerator, Washer
- Association Name: Sentry Management/L. Quinn
- Association Phone: 407-788-6700
- Country: US
- Interior Features: Ceiling Fans(s), High Ceilings, Open Floorplan, Primary Bedroom Main Floor, Walk-In Closet(s)
- Legal Description: LOT 9 STILLWATER PH 2 PB 36 PGS 93 TO99
- Levels: One
- Area Major: 32765 - Oviedo
- Occupant Type: Owner
- Parcel Number: 27-21-31-509-0000-0090
- Zoning Code: R-1AA
Nearby Subdivisions
1040 Big Oaks Blvd Oviedo Fl 3
Acreage & Unrec
Alafaya Woods Ph 03
Alafaya Woods Ph 04
Alafaya Woods Ph 07
Alafaya Woods Ph 09
Alafaya Woods Ph 1
Alafaya Woods Ph 10
Alafaya Woods Ph 12b
Alafaya Woods Ph 15
Alafaya Woods Ph 2
Alafaya Woods Ph 22
Alafaya Woods Ph 5
Allens 1st Add To Washington H
Aloma Bend Tr 3a
Aloma Woods
Aloma Woods Ph 1
Aloma Woods Ph 2
Bear Creek
Bellevue
Bentley Cove
Bentley Woods
Beverly Hills
Big Oaks
Black Hammock
Brighton Park At Carillon Ph 2
Brookmore Estates Phase 3
Carillon Tr 107 At
Carillon Tr 301 At
Cedar Bend
Clifton Park
Cobblestone
Creekwood
Cypress Head At The Enclave
Dunhill
Estates At Aloma Woods Ph 1
Florida Groves Companys First
Fox Run
Francisco Park
Francisco Pk
Greystone
Grove Hill
Hammock Reserve
Hawks Overlook
Heatherbrooke Estates Rep
Hunters Stand At Carillon
Huntington Ph 2
Jackson Heights
Kenmure
Kingsbridge Ph 1a
Kingsbridge West
Lafayette Forest
Little Creek
Little Lake Georgia Terrace
Mead Manor
Milton Square
Mineral Spring Park Amd Of 1st
None
Oak Grove
Oak Ridge
Other
Oviedo Forest
Oviedo Forest Phase 2
Oviedo Gardens A Rep
Oviedo Terrace
Palm Valley
Park Place At Aloma A Rep
Ravencliffe
Red Ember North
Redbridge At Carillon
Retreat At Lake Charm
Richfield
River Walk
Sawgrass Sub
Seneca Bend
South Park Oviedo
Southern Oaks Ph Two
Stillwater Ph 2
Terralago
The Preserve At Lake Charm
Tiffany Woods
Tract 105 Ph Iii At Carillon
Tuscawilla Estates
Tuska Ridge
Tuska Ridge Unit 6
Twin Lakes Manor
Twin Rivers
Twin Rivers Model Home Area
Twin Rivers Sec 4
Twin Rivers Sec 4 Unit 1
Village Of Remington
Villages At Kingsbridge West T
Waverlee Woods
Westhampton At Carillon Ph 2
Whealey Acres
Whispering Oaks
Woodland Estates
Similar Properties
Contact Info
- The Real Estate Professional You Deserve
- Mobile: 904.248.9848
- phoenixwade@gmail.com
