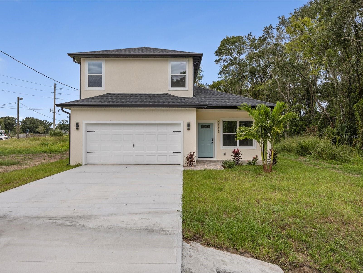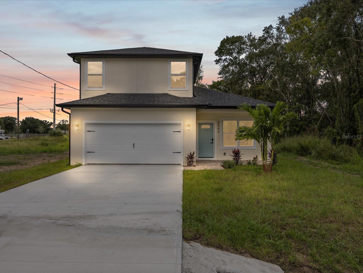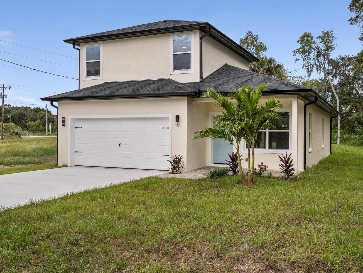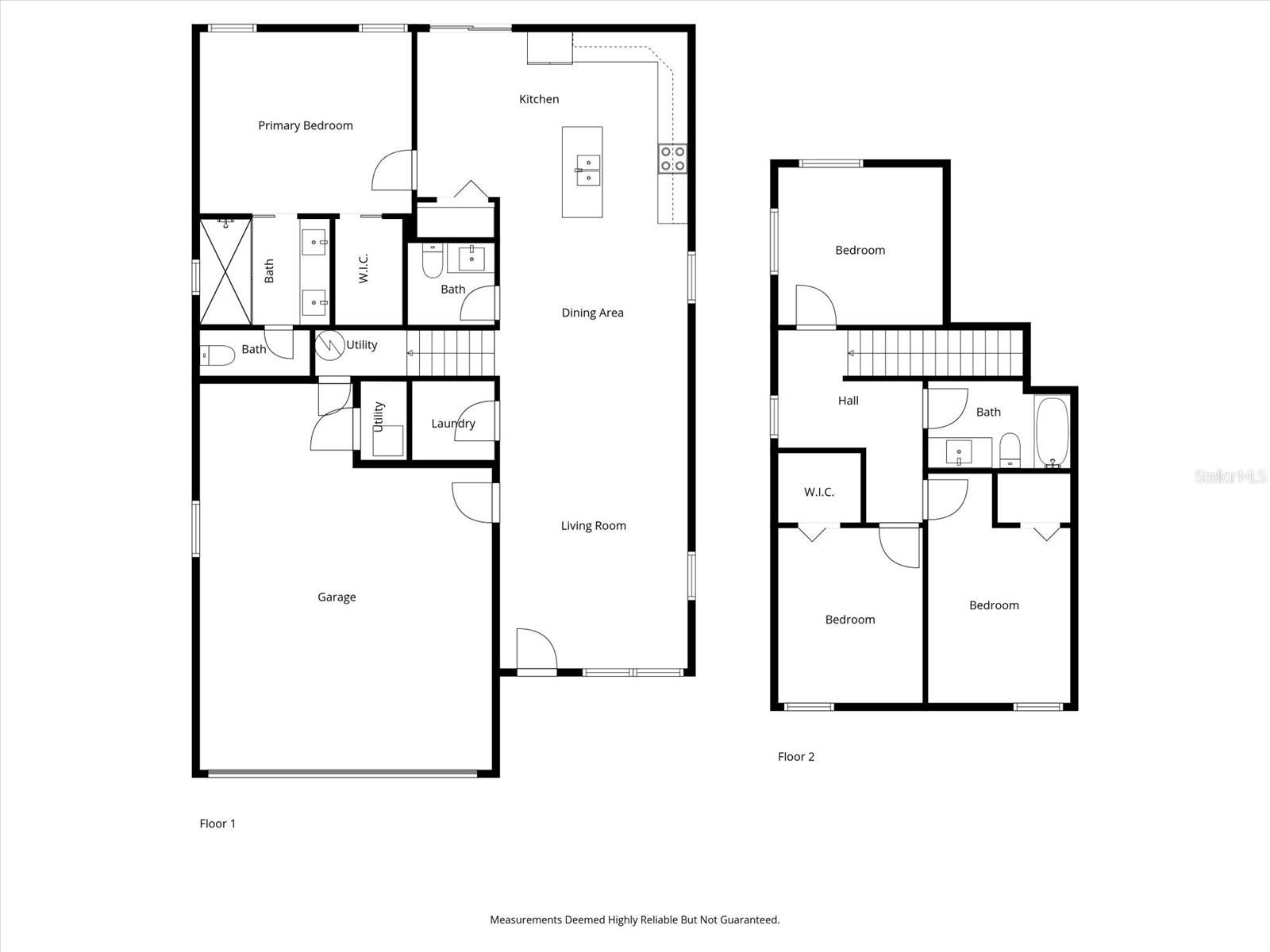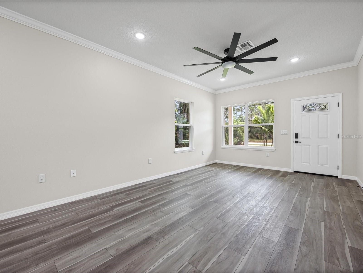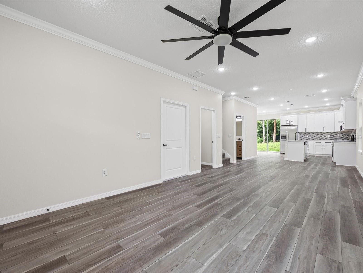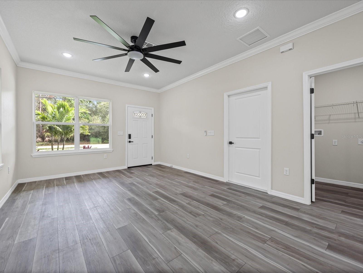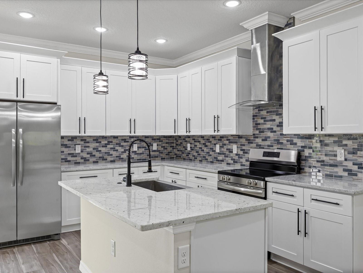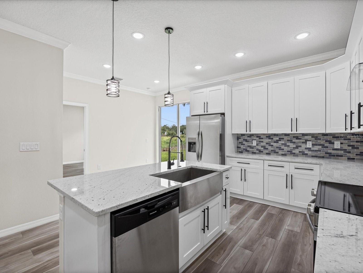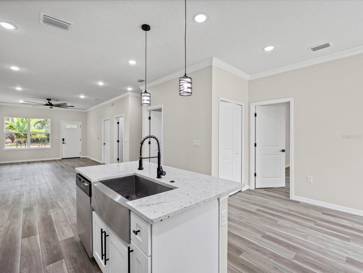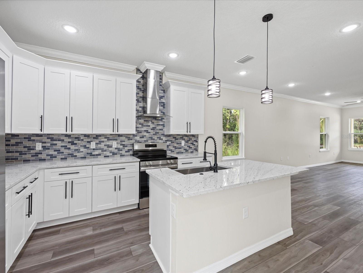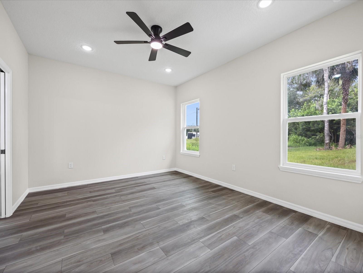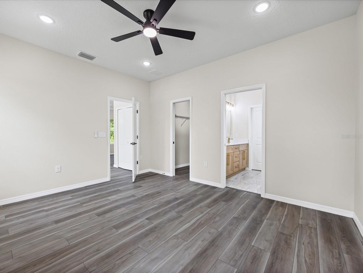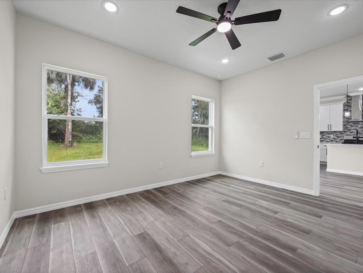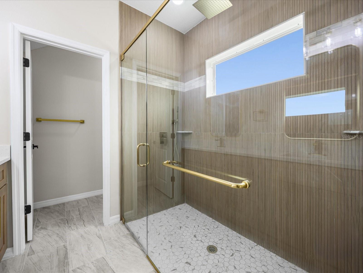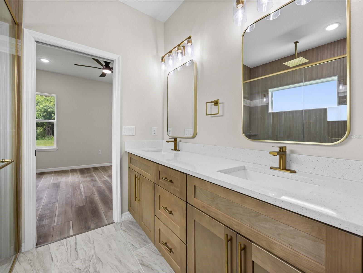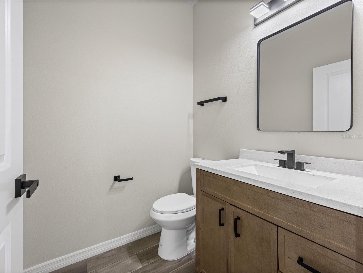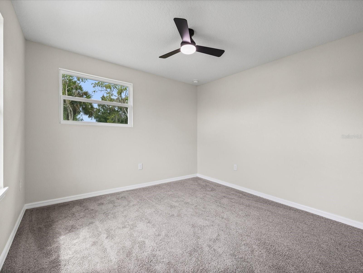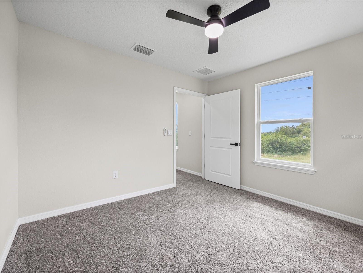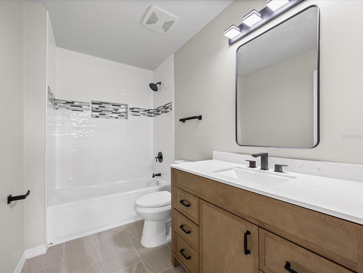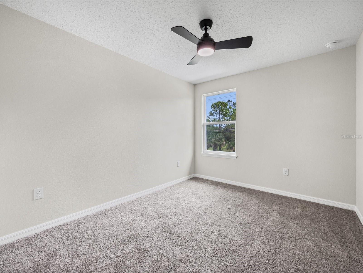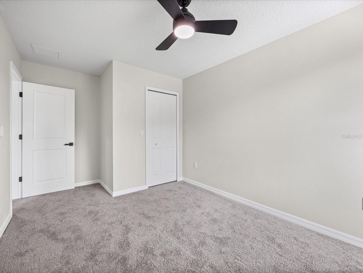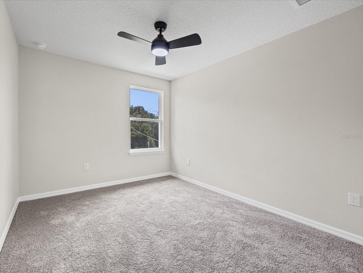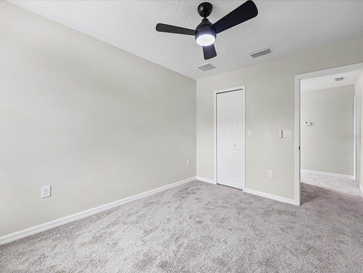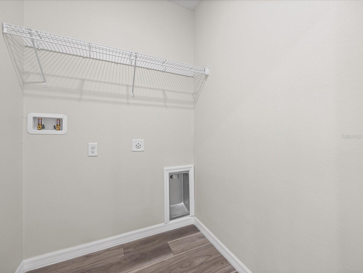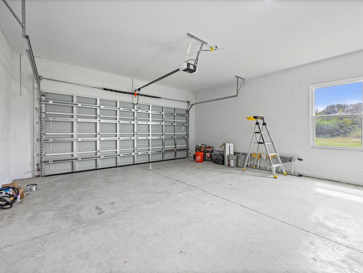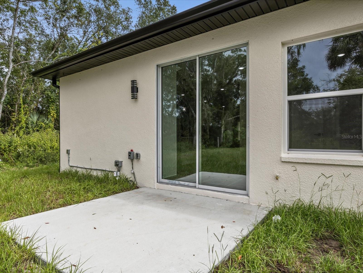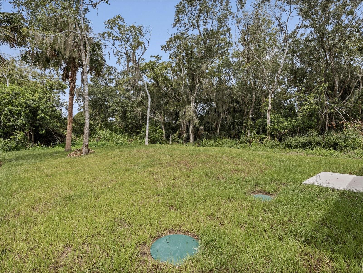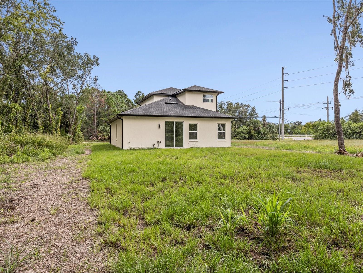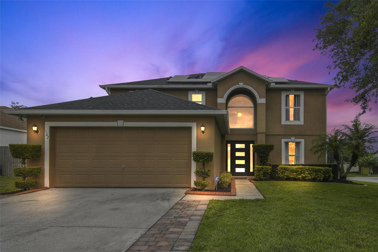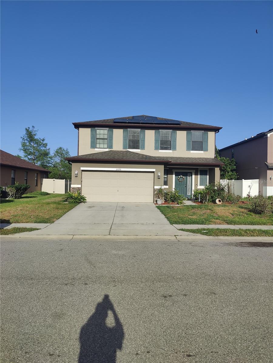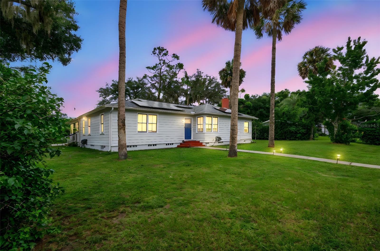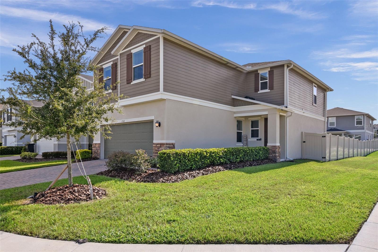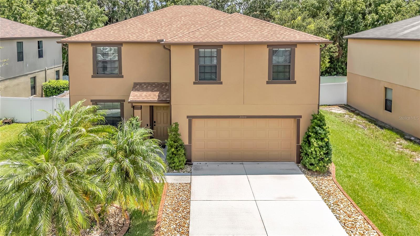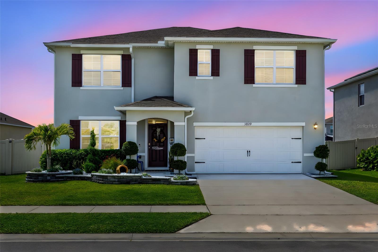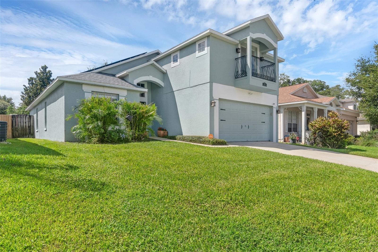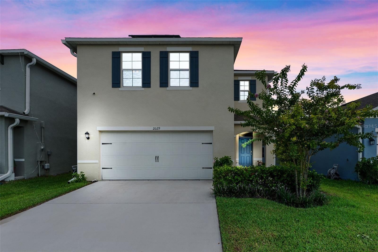PRICED AT ONLY: $420,000
Address: 2442 Rightway Street, SANFORD, FL 32771
Description
Welcome to 2442 Rightway St, a brand new construction, two story residence that pairs clean modern design with thoughtful functionality on a 0.17 acre homesite. The open concept main level is bright and airy, creating effortless flow for daily living and entertaining. At the heart of the home is a gourmet kitchen with a generous center islandideal for prep, serving, and casual seatingframed by sleek cabinetry and ample counter space so everything has its place. The dining area opens to the living room for easy conversation, movie nights, or game day hosting, while installed rain gutters and low maintenance exterior finishes give everyday practicality a stylish edge.
The floor plan is intentionally convenient with the primary suite on the first floor, offering privacy and easy access. Youll love the walk in closet and the spa inspired en suite bath featuring a double sink vanity and a step in rainfall showera daily luxury that elevates your morning routine. A designated laundry room keeps chores neatly tucked away, and a nearby powder bath serves guests with ease. The staircase is discreetly tucked off the main living areaand leads to the second floor, where two comfortable secondary bedrooms share a well appointed full bath; one bedroom includes a walk in closet and both enjoy proximity to a flex/bonus roomperfect for a home office, media lounge, playroom, fitness space, or occasional guest room. In total: 3 bedrooms plus a flex room, 2.5 baths, and 1,775 sq ft of well used space, plus an attached two car garage for parking, storage, and hobby gear.
Beyond the walls, the backyard offers room to garden, play, or plan your future patioan inviting canvas to create your ideal outdoor living. And the location shines: youre just minutes from Historic Downtown Sanford, celebrated for its riverfront RiverWalk, marina, local shops and boutiques, craft breweries, coffee spots, and a diverse dining scene with year round festivals and markets. Commuting and travel are straightforward, tooyoure about 5 minutes to Orlando Sanford International Airport (SFB), roughly 3035 minutes to Downtown Orlando and 3540 minutes to Orlando International Airport (MCO), and approximately 4045 minutes to Atlantic beaches like Daytona and New Smyrna (timing varies with traffic and route). Major corridors, parks, and everyday conveniences are all close at hand, making this a compelling blend of new construction comfort and Central Florida lifestyle.
Property Location and Similar Properties
Payment Calculator
- Principal & Interest -
- Property Tax $
- Home Insurance $
- HOA Fees $
- Monthly -
For a Fast & FREE Mortgage Pre-Approval Apply Now
Apply Now
 Apply Now
Apply Now- MLS#: O6348773 ( Residential )
- Street Address: 2442 Rightway Street
- Viewed: 27
- Price: $420,000
- Price sqft: $178
- Waterfront: No
- Year Built: 2025
- Bldg sqft: 2365
- Bedrooms: 3
- Total Baths: 3
- Full Baths: 2
- 1/2 Baths: 1
- Garage / Parking Spaces: 2
- Days On Market: 19
- Additional Information
- Geolocation: 28.7876 / -81.227
- County: SEMINOLE
- City: SANFORD
- Zipcode: 32771
- Subdivision: Kerseys Add To Midway
- Elementary School: Midway Elementary
- Middle School: Millennium Middle
- High School: Seminole High
- Provided by: LPT REALTY, LLC
- Contact: Eric Campbell
- 877-366-2213

- DMCA Notice
Features
Building and Construction
- Covered Spaces: 0.00
- Exterior Features: Private Mailbox, Rain Gutters
- Flooring: Carpet, Ceramic Tile, Luxury Vinyl
- Living Area: 1775.00
- Roof: Shingle
Property Information
- Property Condition: Completed
School Information
- High School: Seminole High
- Middle School: Millennium Middle
- School Elementary: Midway Elementary
Garage and Parking
- Garage Spaces: 2.00
- Open Parking Spaces: 0.00
Eco-Communities
- Water Source: Public
Utilities
- Carport Spaces: 0.00
- Cooling: Central Air
- Heating: Central
- Sewer: Septic Tank
- Utilities: BB/HS Internet Available, Electricity Connected, Public, Water Connected
Finance and Tax Information
- Home Owners Association Fee: 0.00
- Insurance Expense: 0.00
- Net Operating Income: 0.00
- Other Expense: 0.00
- Tax Year: 2024
Other Features
- Appliances: Dishwasher, Disposal, Range, Range Hood, Refrigerator
- Country: US
- Furnished: Unfurnished
- Interior Features: Ceiling Fans(s), Crown Molding, Kitchen/Family Room Combo, Living Room/Dining Room Combo, Open Floorplan, Primary Bedroom Main Floor, Stone Counters
- Legal Description: LOT 21 KERSEYS ADD TO MIDWAY PB 7 PG 13
- Levels: Two
- Area Major: 32771 - Sanford/Lake Forest
- Occupant Type: Vacant
- Parcel Number: 33-19-31-508-0000-0210
- Possession: Close Of Escrow
- Views: 27
- Zoning Code: R-1
Nearby Subdivisions
Academy Manor
Academy Manor Unit 01
Avacado Terrace
Belair Place
Belair Sanford
Buckingham Estates
Bungalow City
Canaan
Cates Add
Celery Estates North
Celery Lakes Ph 2
Celery Oaks
Celery Oaks Sub
City Of Sanford
Conestoga Park A Rep
Country Club Manor
Country Club Park Ph 2
Crown Colony Sub
De Forests Add
Dixie Terrace
Dreamwold
Dreamwold 3rd Sec
Eastgrove
Eastgrove Ph 2
Estates At Rivercrest
Estates At Wekiva Park
Estuary At St Johns
Fairview
Fellowship Add
Fla Land Colonization Cos Add
Garners Add To Markham Park He
Goldsboro Community
Graceline Court
Grove Manors
Highland Park
Highland Park Rep Of Por Of Bl
Idyllwilde Of Loch Arbor Secti
Kerseys Add To Midway
Lake Forest
Lake Forest Sec 14
Lake Forest Sec 1
Lake Forest Sec 11a
Lake Forest Sec 18
Lake Forest Sec 9a
Lake Markham Landings
Lake Markham Preserve
Lake Sylvan Cove
Landings At Riverbend
Lockharts Sub
Magnolia Heights
Markham Park Heights
Matera
Mayfair Oaks
Midway
Monterey Oaks Ph 1 A Rep
Monterey Oaks Ph 2 Rep
N/a
New Upsala
None
Not On The List
Oregon Trace
Other
Packards 1st Add To Midway
Palm Point
Partins Sub Of Lt 27
Pearl Lake Estates
Pine Level
Preserve At Lake Monroe
Preserve At Riverbend
Retreat At Wekiva
Retreat At Wekiva Ph 2
Retreat At Wekiva - Ph 2
River Crest Ph 1
Riverbend At Cameron Heights
Riverbend At Cameron Heights P
Riverside Oaks
Robinsons Survey Of An Add To
Rose Court
Rosecrest
Roseland Park
Ross Lake Shores
Sanford Farms
Sanford Heights
Sanford Of Town
Sanford Town Of
Seminole Estates
Seminole Estates Unit 2
Seminole Park
Silverleaf
Sipes Fehr
Smiths M M 2nd Subd B1 P101
South Sanford
South Sylvan Lake Shores
St Johns River Estates
Sterling Meadows
Sylva Glade
Sylvan Estates
Tall Trees
The Glades On Sylvan Lake Ph 2
Thornbrooke Ph 1
Thornbrooke Ph 4
Traditions At White Cedar
Tusca Place North
Tusca Place South
Uppland Park
Venetian Bay
Washington Oaks Sec 2
Wilson Place
Wm Clarks Sub
Wynnewood
Yankee Lake Subd
Similar Properties
Contact Info
- The Real Estate Professional You Deserve
- Mobile: 904.248.9848
- phoenixwade@gmail.com
