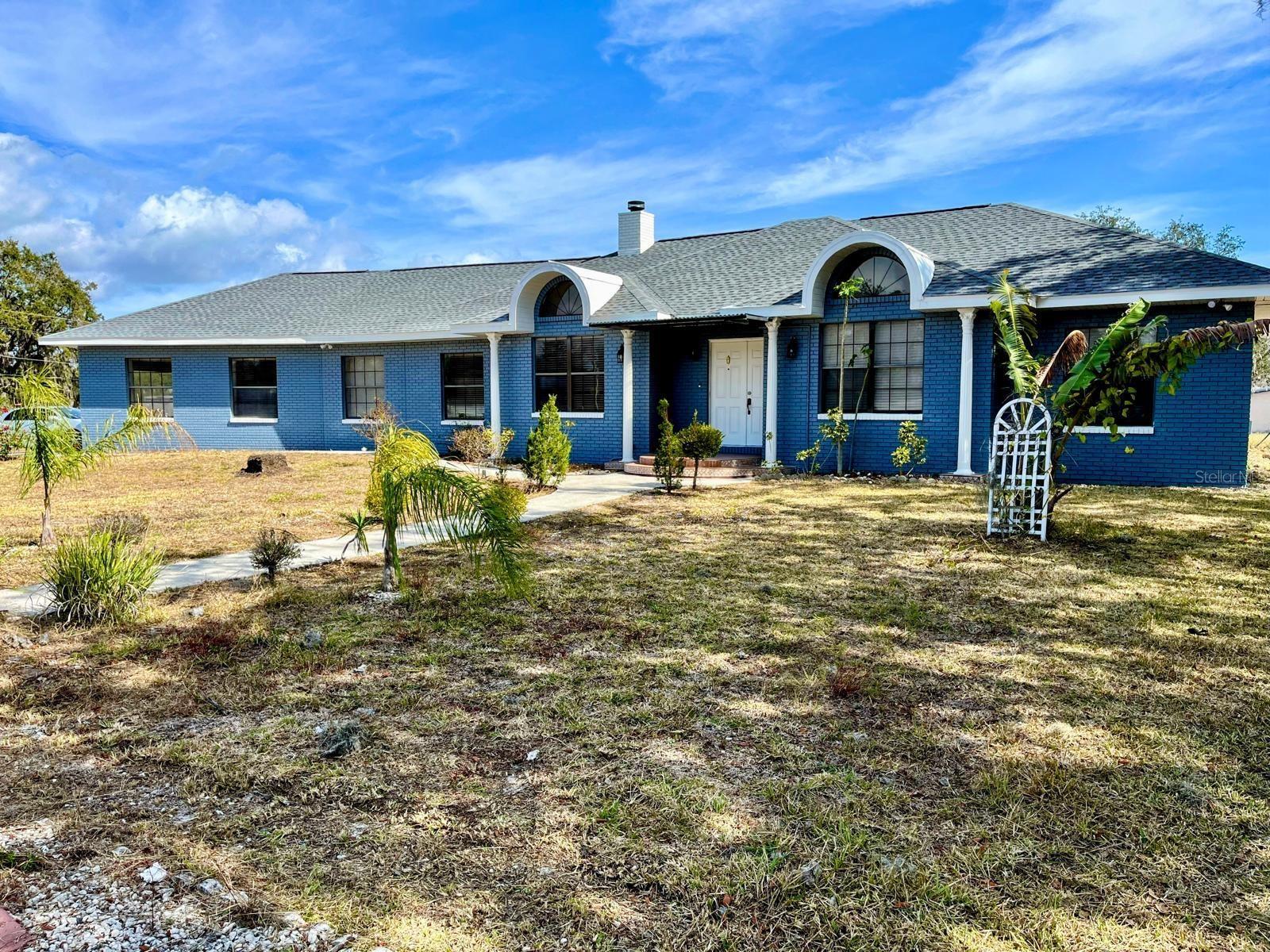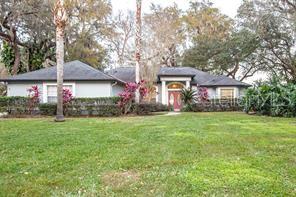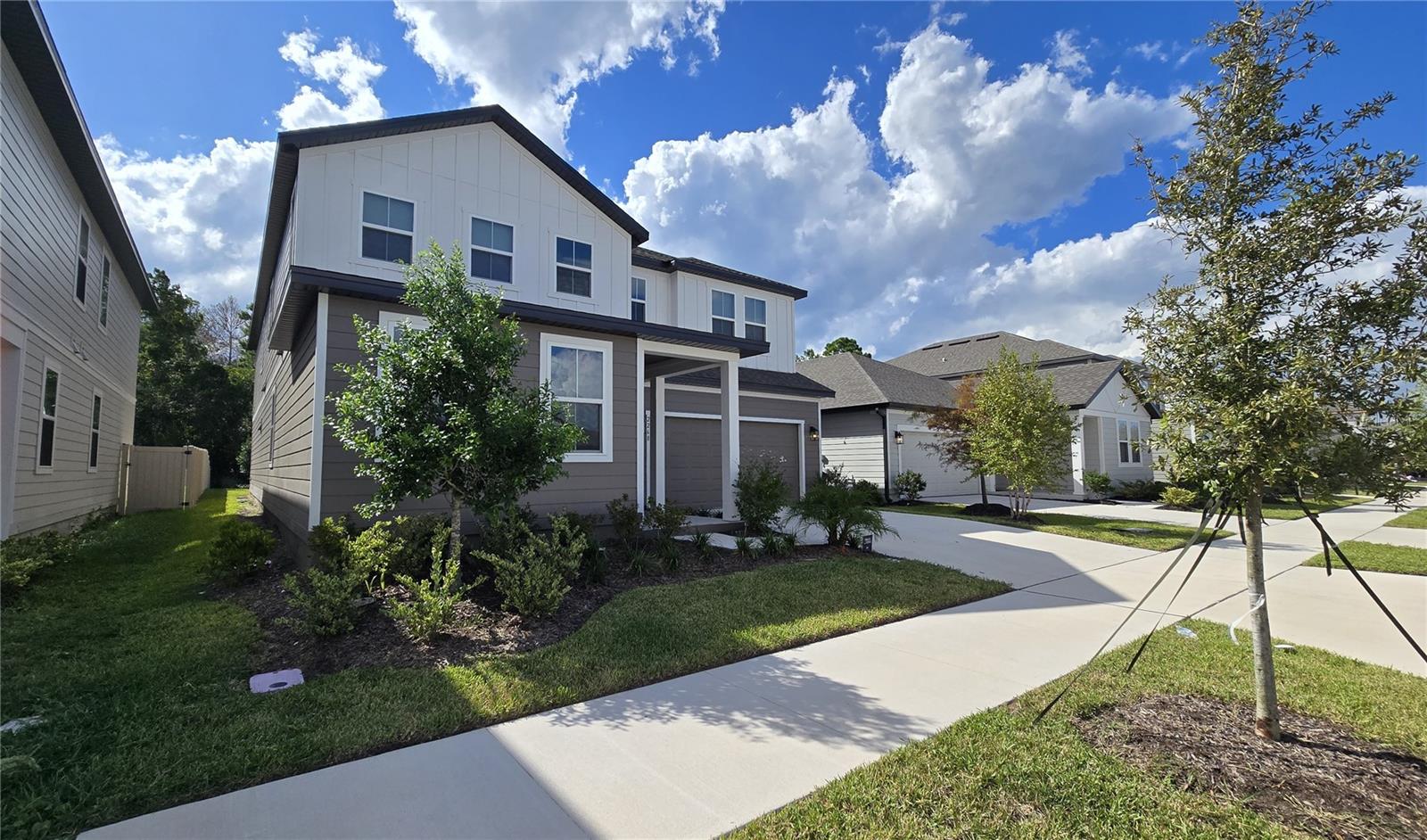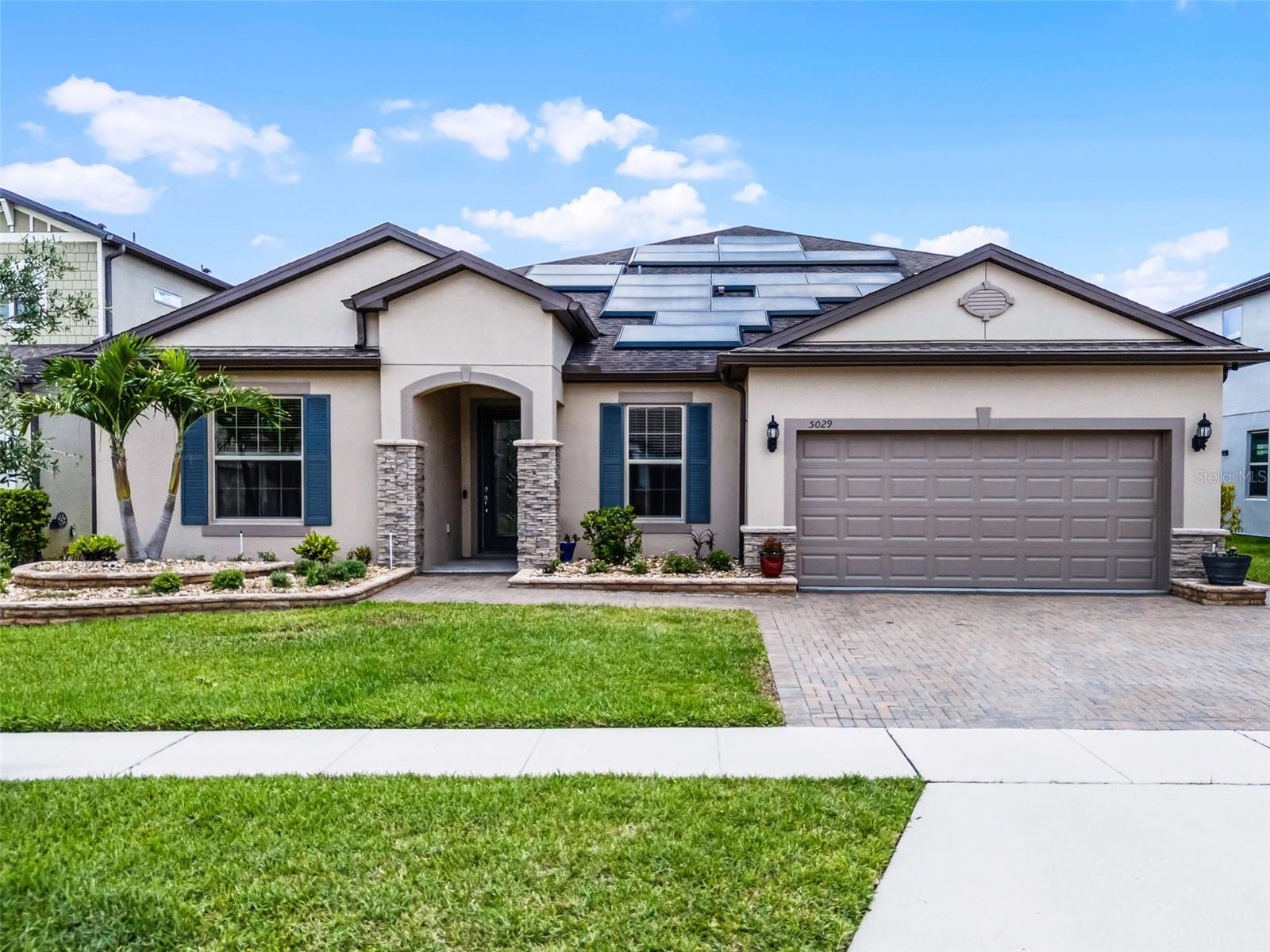PRICED AT ONLY: $3,800
Address: 1061 Chasetree Lane, ST CLOUD, FL 34771
Description
Fully furnished and move in ready, this beautifully designed one story home offers 4 bedrooms, 2 full bathrooms, and a spacious 2 car garage, all within the sought after Poinciana floorplan featuring a large great room that flows seamlessly into the gourmet kitchen and caf area, perfect for entertaining. The kitchen is a chefs delight, boasting quartz countertops, a farm sink, built in wastebasket, and premium finishes. The private owners suite includes two walk in closets and a luxurious en suite bath, while three additional bedrooms provide flexibility for family, guests, or a home office. Premium upgrades include a whole home water filtration system, ceramic tile flooring throughout with no carpet, and the rent conveniently covers both high speed internet and landscaping for added value and ease. Outdoors, enjoy a fenced patio with peaceful lake views, along with community amenities such as a resort style pool, dog park, and more. Dont miss this incredible rental opportunity before prices rise!
Property Location and Similar Properties
Payment Calculator
- Principal & Interest -
- Property Tax $
- Home Insurance $
- HOA Fees $
- Monthly -
For a Fast & FREE Mortgage Pre-Approval Apply Now
Apply Now
 Apply Now
Apply Now- MLS#: O6349237 ( Residential Lease )
- Street Address: 1061 Chasetree Lane
- Viewed: 40
- Price: $3,800
- Price sqft: $1
- Waterfront: No
- Year Built: 2024
- Bldg sqft: 2713
- Bedrooms: 4
- Total Baths: 2
- Full Baths: 2
- Garage / Parking Spaces: 2
- Days On Market: 18
- Additional Information
- Geolocation: 28.3009 / -81.2058
- County: OSCEOLA
- City: ST CLOUD
- Zipcode: 34771
- Subdivision: Prairie Oaks
- Elementary School: Narcoossee Elementary
- Middle School: Narcoossee Middle
- High School: Tohopekaliga High School
- Provided by: NONA LEGACY POWERED BY LA ROSA
- Contact: Henry Buitrago
- 407-270-6841

- DMCA Notice
Features
Building and Construction
- Covered Spaces: 0.00
- Flooring: Ceramic Tile
- Living Area: 2121.00
School Information
- High School: Tohopekaliga High School
- Middle School: Narcoossee Middle
- School Elementary: Narcoossee Elementary
Garage and Parking
- Garage Spaces: 2.00
- Open Parking Spaces: 0.00
- Parking Features: Covered, Driveway, Garage Door Opener
Utilities
- Carport Spaces: 0.00
- Cooling: Central Air
- Heating: Central, Electric
- Pets Allowed: Yes
Finance and Tax Information
- Home Owners Association Fee: 0.00
- Insurance Expense: 0.00
- Net Operating Income: 0.00
- Other Expense: 0.00
Other Features
- Appliances: Dishwasher, Disposal, Dryer, Microwave, Range, Refrigerator, Washer
- Association Name: Empire Management Group
- Association Phone: (407) 770-1748
- Country: US
- Furnished: Furnished
- Interior Features: Ceiling Fans(s), Eat-in Kitchen, High Ceilings, Open Floorplan, Primary Bedroom Main Floor, Solid Surface Counters, Thermostat, Walk-In Closet(s)
- Levels: One
- Area Major: 34771 - St Cloud (Magnolia Square)
- Occupant Type: Owner
- Parcel Number: 22-25-31-4751-0001-2730
- View: Water
- Views: 40
Owner Information
- Owner Pays: Grounds Care, Internet
Nearby Subdivisions
Amelia Groves
Amelia Groves Ph 2
Ashford Place
Ashford Place Pb 33 Pgs 186187
Barrington
Bay Lake Ranch
Brack Ranch
Bridgewalk Ph 1a
Bridgewalk Ph 1b 2a 2b
Bridgewalk Ph 2c
Canopy Walk
Canopy Walk Ph 1
Canopy Walkph 2
Center Lake On The Park
Crossings Ph 1
East Lake Reserve At Narcoosse
El Rancho Park Add Blk B
Ellington Place
Estates Of Westerly
Fells Cove Estates
Glenwood Ph 1
Glenwood Ph 2
Jennings Run
Lake Ajay Village
Lakeshore/narcoossee
Lancaster Park East Ph 2
Landings At Live Oak
Landings At Live Oak Lake
Live Oak Lake Ph 1
Live Oak Lake Ph 3
Majestic Oaks
Marina Club Estates
New Eden On The Lakes
New Eden On The Lakes Unit A
Nova Pointe Ph 1
Pine Glen
Pine Glen Ph 4
Pine Grove Park
Prairie Oaks
Preserve At Turtle Creek Ph 1
Preserveturtle Crk Ph 1
Preston Cove Ph 1 2
Preston Cove Ph 1 & 2
Rookery Oaks
Runnymede
S L I C
Siena Reserve Ph 2a & 2b
Silver Spgs
Silver Spring
Silver Springs
Sola Vista
Split Oak Reserve
Split Oak Reserveph 2
Starline Estates
Stonewood Estates
Summerly
Summerly Ph 2
Summerly Ph 3
Sunbridge
Sunbrooke Ph 2
Suncrest
Sunset Grove Ph 1
Terra Haven
Thompson Grove
Turtle Creek Ph 1a
Turtle Creek Ph 1b
Villages At Harmony Ph 2a
Weslyn Park
Weslyn Park At Sunbridge
Weslyn Park Ph 1
Weslyn Park Ph 2
Weslyn Pk Ph 1
Wiregrass Ph 1
Similar Properties
Contact Info
- The Real Estate Professional You Deserve
- Mobile: 904.248.9848
- phoenixwade@gmail.com




































































