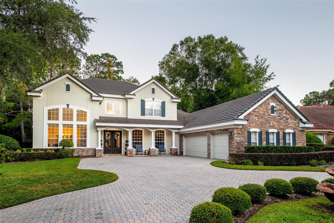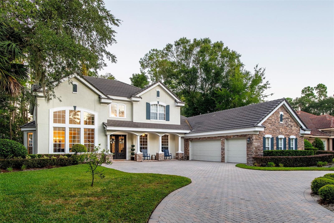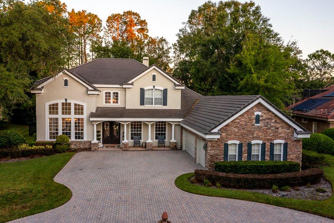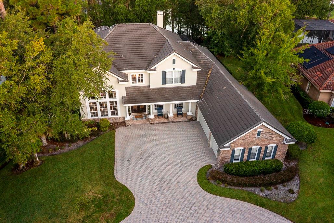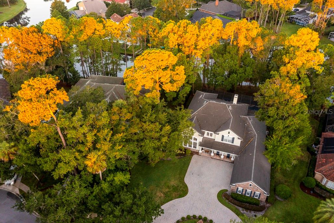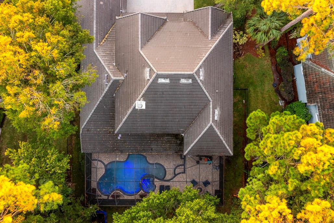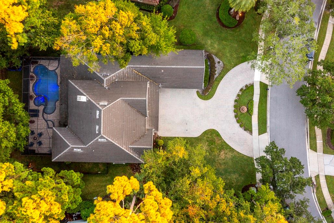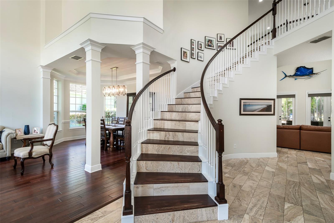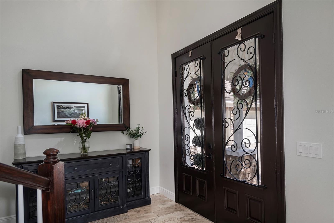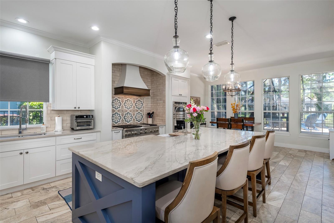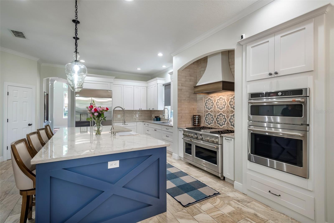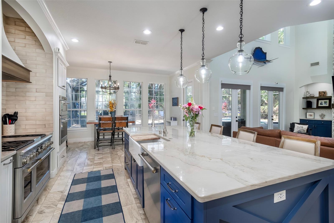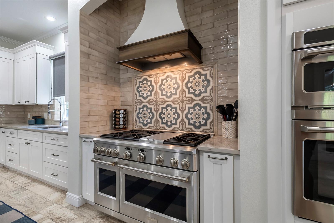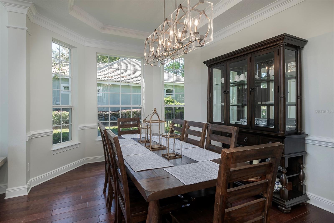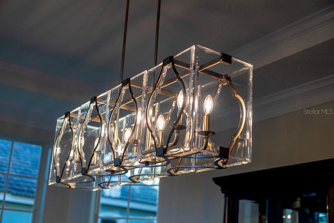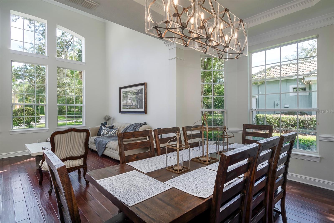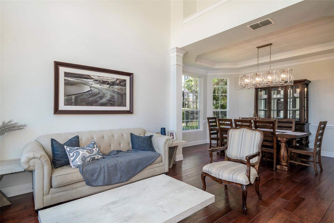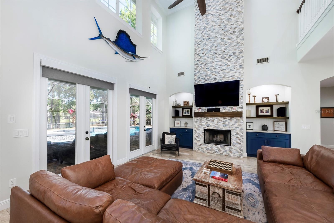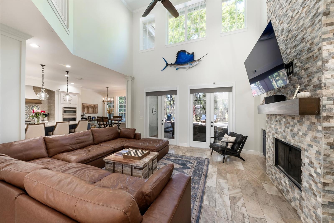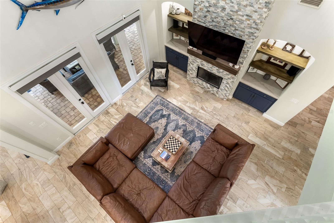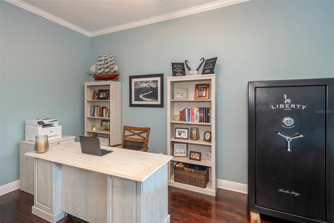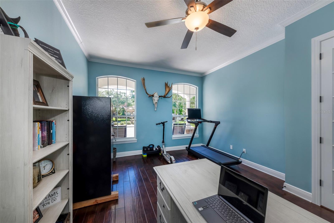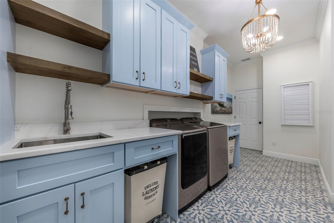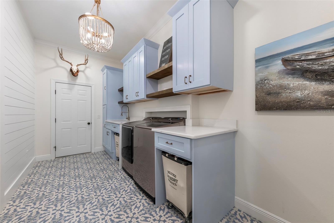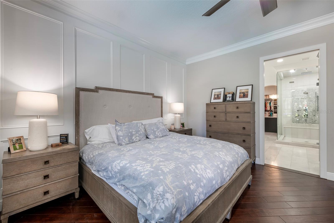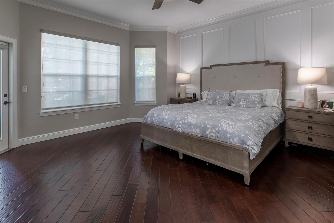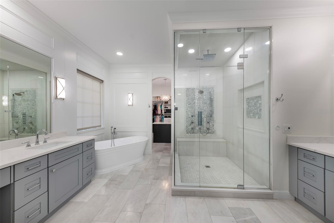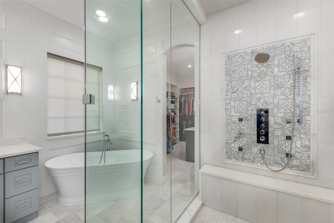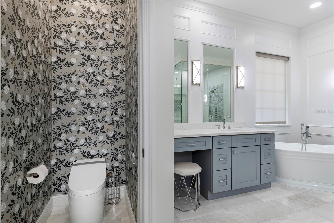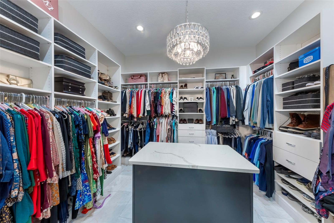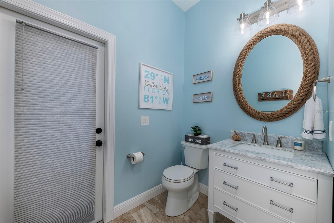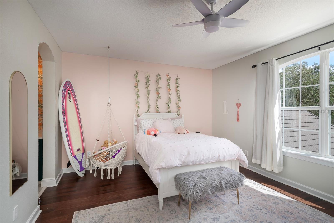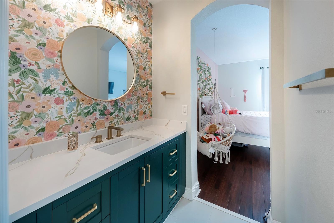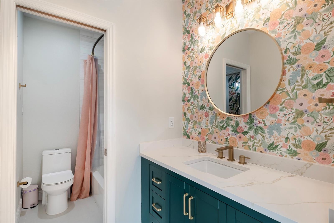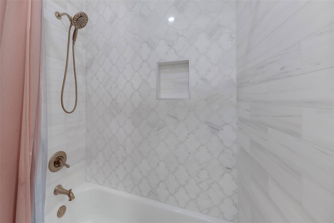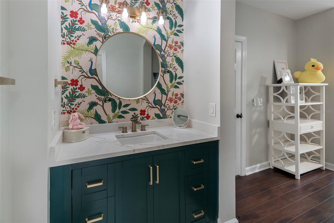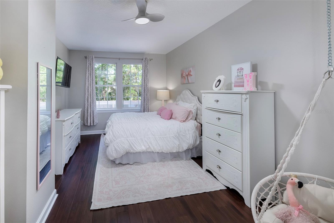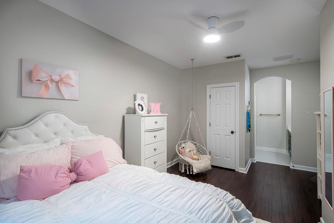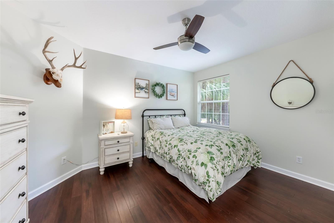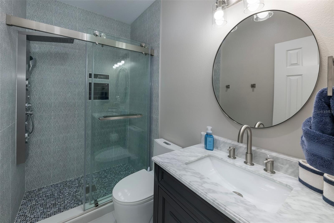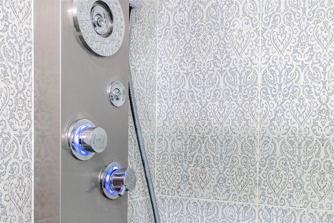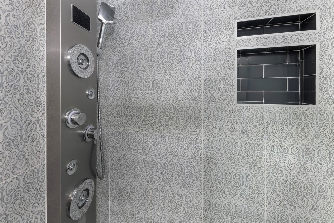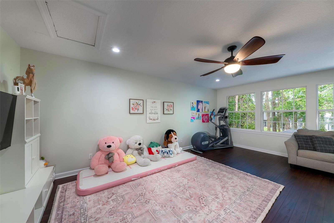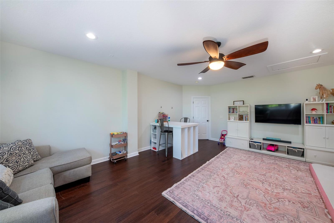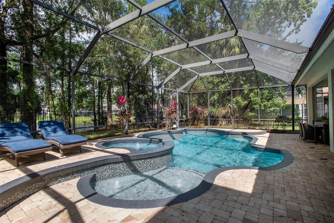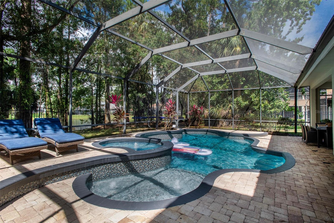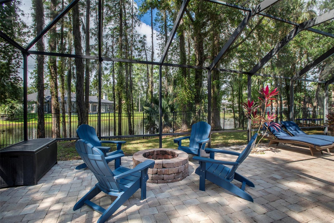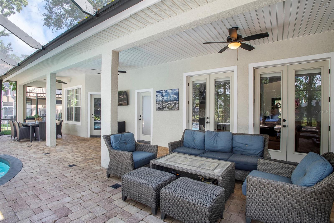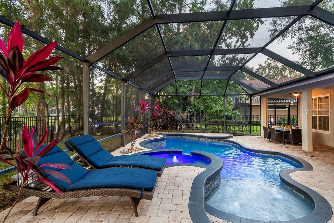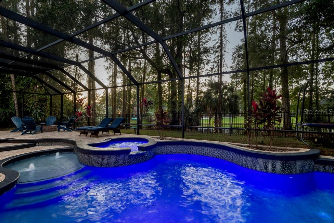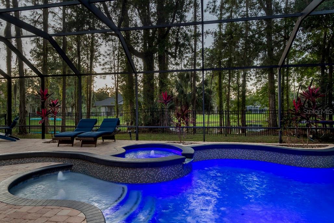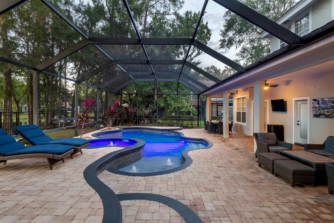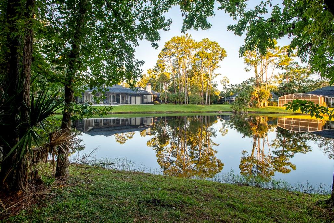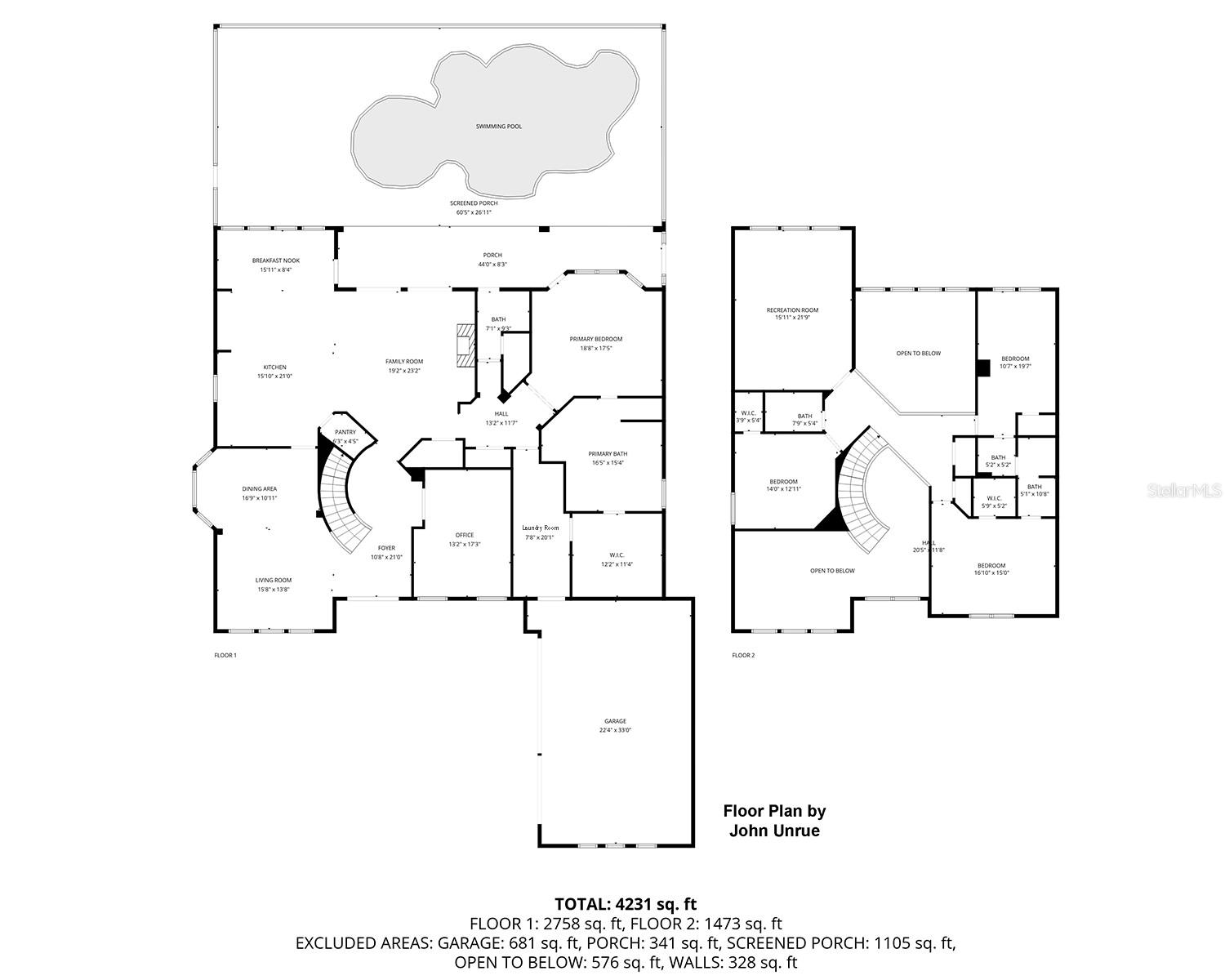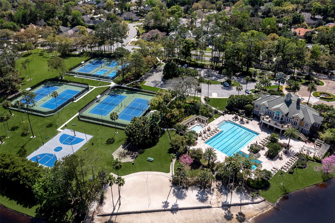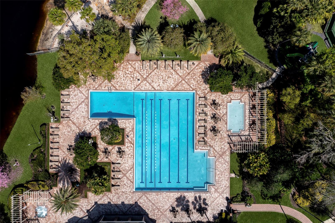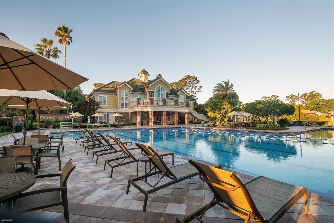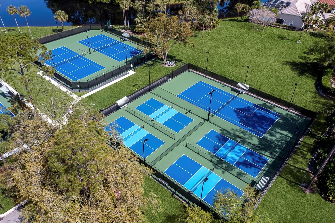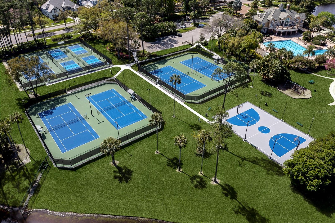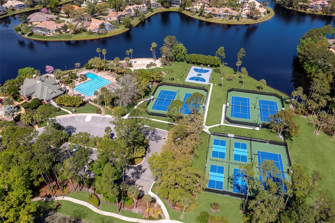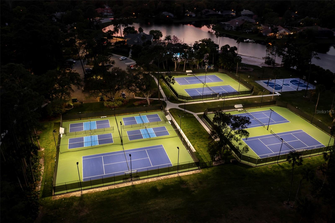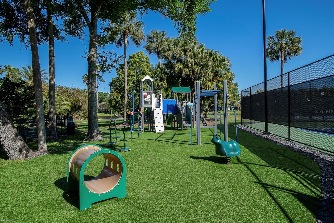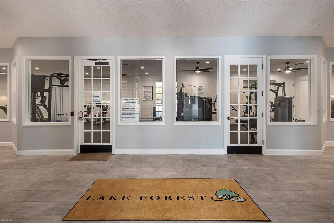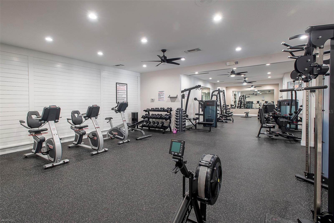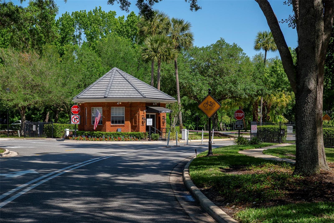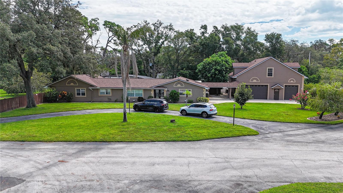PRICED AT ONLY: $1,500,000
Address: 4969 Maple Glen Place, SANFORD, FL 32771
Description
Fully remodeled executive home in the highly coveted community of Lake Forest with 4 bedrooms, 3.5 baths, office, bonus room, pool and 3 car side entry garage. Located on a quiet cul de sac lakefront lot. Travertine floors, soaring ceilings and a graceful curved staircase greet you upon entering. The kitchen was reconfigured for better functionality with all new cabinetry, a large center island with second full sink, GE Monogram six burner gas stove, built in fridge, oven and microwave, walk in pantry with wood shelves and quartzite counters. The family room renovations include a fireplace with floor to ceiling stone mantle, remote controlled blinds and alcoves with lower cabinets, wooden shelving and quartzite counters. Primary bedroom is downstairs and features a completely renovated bathroom with enormous shower (with multiple shower heads/jets), free standing tub, new vanities and storage cabinets, high end light fixtures and a private water closet with Toto commode. Connected to the bathroom is a very large walk in closet with built ins and center island for additional storage. A second door connects the closet to the fully remodeled laundry room. The living room, dining room and office are also located on the first floor. The generous sized office with hardwood floors and French doors could be converted into a fifth bedroom. The second floor consists of three bedrooms, two bathrooms plus a bonus room, all with wood floors. Two of the bedrooms share a remodeled bathroom with separate vanities. Enjoy the expansive lanai year round heated saltwater pool, paver patio, large covered area, fire pit, and lake view! One AC replaced 2021, other two replaced 2025. Lake Forest offers a 24 hr guard gated entry with resort style amenities: 10,000 sq ft clubhouse w/ newly remodeled fitness center, Jr. Olympic sized swimming pool, heated spa, kiddie pool, playground, 55 acre private spring fed lake, fishing pier, new lighted tennis and pickleball courts & a sports court. The community has been designated as a National Wildlife Habitat. Lake Forest is zoned for Seminole County schools and is close to beaches, attractions and all that Central Florida has to offer! Easy access to I 4, 417 and 429.
Property Location and Similar Properties
Payment Calculator
- Principal & Interest -
- Property Tax $
- Home Insurance $
- HOA Fees $
- Monthly -
For a Fast & FREE Mortgage Pre-Approval Apply Now
Apply Now
 Apply Now
Apply Now- MLS#: O6352731 ( Residential )
- Street Address: 4969 Maple Glen Place
- Viewed: 5
- Price: $1,500,000
- Price sqft: $265
- Waterfront: Yes
- Wateraccess: Yes
- Waterfront Type: Lake Front
- Year Built: 2004
- Bldg sqft: 5659
- Bedrooms: 4
- Total Baths: 4
- Full Baths: 3
- 1/2 Baths: 1
- Garage / Parking Spaces: 3
- Days On Market: 4
- Additional Information
- Geolocation: 28.8228 / -81.3487
- County: SEMINOLE
- City: SANFORD
- Zipcode: 32771
- Subdivision: Lake Forest Sec 11a
- Middle School: Sanford Middle
- High School: Seminole High
- Provided by: SCOTT REALTY ASSOCIATES
- Contact: Lisa Scott
- 407-415-7995

- DMCA Notice
Features
Building and Construction
- Covered Spaces: 0.00
- Exterior Features: French Doors, Private Mailbox, Sidewalk, Sliding Doors
- Fencing: Other
- Flooring: Ceramic Tile, Travertine, Wood
- Living Area: 4327.00
- Roof: Tile
Land Information
- Lot Features: Cul-De-Sac, Oversized Lot, Sidewalk, Paved
School Information
- High School: Seminole High
- Middle School: Sanford Middle
Garage and Parking
- Garage Spaces: 3.00
- Open Parking Spaces: 0.00
- Parking Features: Circular Driveway, Driveway, Garage Door Opener, Garage Faces Side
Eco-Communities
- Pool Features: Gunite, Heated, In Ground, Lighting, Outside Bath Access, Salt Water, Screen Enclosure, Tile
- Water Source: Public
Utilities
- Carport Spaces: 0.00
- Cooling: Central Air
- Heating: Central, Electric
- Pets Allowed: Yes
- Sewer: Public Sewer
- Utilities: BB/HS Internet Available, Cable Available, Electricity Connected, Fiber Optics, Fire Hydrant, Phone Available, Public, Sewer Connected, Underground Utilities, Water Connected
Amenities
- Association Amenities: Basketball Court, Clubhouse, Fence Restrictions, Fitness Center, Gated, Pickleball Court(s), Playground, Pool, Recreation Facilities, Spa/Hot Tub, Tennis Court(s), Vehicle Restrictions
Finance and Tax Information
- Home Owners Association Fee Includes: Guard - 24 Hour, Pool, Management
- Home Owners Association Fee: 2800.00
- Insurance Expense: 0.00
- Net Operating Income: 0.00
- Other Expense: 0.00
- Tax Year: 2024
Other Features
- Appliances: Built-In Oven, Convection Oven, Dishwasher, Disposal, Dryer, Electric Water Heater, Microwave, Range, Range Hood, Refrigerator
- Association Name: Artemis Lifestyle Services/Julio Chavez
- Association Phone: 407-302-8202
- Country: US
- Interior Features: Built-in Features, Cathedral Ceiling(s), Ceiling Fans(s), Crown Molding, Eat-in Kitchen, High Ceilings, Kitchen/Family Room Combo, Living Room/Dining Room Combo, Open Floorplan, Primary Bedroom Main Floor, Solid Wood Cabinets, Split Bedroom, Stone Counters, Thermostat, Walk-In Closet(s), Window Treatments
- Legal Description: LOT 368 LAKE FOREST SEC 11A PB 54 PGS 52 & 53
- Levels: Two
- Area Major: 32771 - Sanford/Lake Forest
- Occupant Type: Owner
- Parcel Number: 19-19-30-5NX-0000-3680
- View: Water
- Zoning Code: PUD
Nearby Subdivisions
Academy Manor
Academy Manor Unit 01
Avacado Terrace
Belair Place
Belair Sanford
Buckingham Estates
Bungalow City
Cates Add
Celery Estates North
Celery Lakes Ph 2
Celery Oaks
Celery Oaks Sub
City Of Sanford
Conestoga Park A Rep
Country Club Manor
Country Club Park Ph 2
Crown Colony Sub
De Forests Add
Dixie Terrace
Dreamwold
Dreamwold 3rd Sec
Eastgrove
Eastgrove Ph 2
Estates At Rivercrest
Estates At Wekiva Park
Estuary At St Johns
Fairview
Fellowship Add
Fla Land Colonization Cos Add
Garners Add To Markham Park He
Goldsboro Community
Graceline Court
Grove Manors
Highland Park
Highland Park Rep Of Por Of Bl
Idyllwilde Of Loch Arbor Secti
Kerseys Add To Midway
Lake Forest
Lake Forest Sec 14
Lake Forest Sec 1
Lake Forest Sec 11a
Lake Forest Sec 18
Lake Forest Sec 9a
Lake Markham Landings
Lake Markham Preserve
Lake Sylvan Cove
Landings At Riverbend
Lockharts Sub
Magnolia Heights
Markham Park Heights
Matera
Mayfair Oaks
Midway
Monterey Oaks Ph 1 A Rep
Monterey Oaks Ph 2 Rep
New Upsala
None
Not On The List
Oregon Trace
Other
Packards 1st Add To Midway
Palm Point
Partins Sub Of Lt 27
Pearl Lake Estates
Pine Level
Preserve At Lake Monroe
Preserve At Riverbend
Retreat At Wekiva
Retreat At Wekiva Ph 2
Retreat At Wekiva - Ph 2
River Crest Ph 1
Riverbend At Cameron Heights
Riverbend At Cameron Heights P
Riverside Oaks
Robinsons Survey Of An Add To
Rose Court
Rosecrest
Roseland Park
Ross Lake Shores
Sanford Farms
Sanford Heights
Sanford Of Town
Sanford Town Of
Seminole Estates
Seminole Estates Unit 2
Seminole Park
Silverleaf
Sipes Fehr
Smiths M M 2nd Subd B1 P101
South Sanford
South Sylvan Lake Shores
St Johns River Estates
Sterling Meadows
Sylva Glade
Sylvan Estates
Tall Trees
The Glades On Sylvan Lake Ph 2
Thornbrooke Ph 1
Thornbrooke Ph 4
Traditions At White Cedar
Tusca Place North
Tusca Place South
Uppland Park
Venetian Bay
Washington Oaks Sec 2
Wilson Place
Wm Clarks Sub
Wynnewood
Yankee Lake Subd
Similar Properties
Contact Info
- The Real Estate Professional You Deserve
- Mobile: 904.248.9848
- phoenixwade@gmail.com
