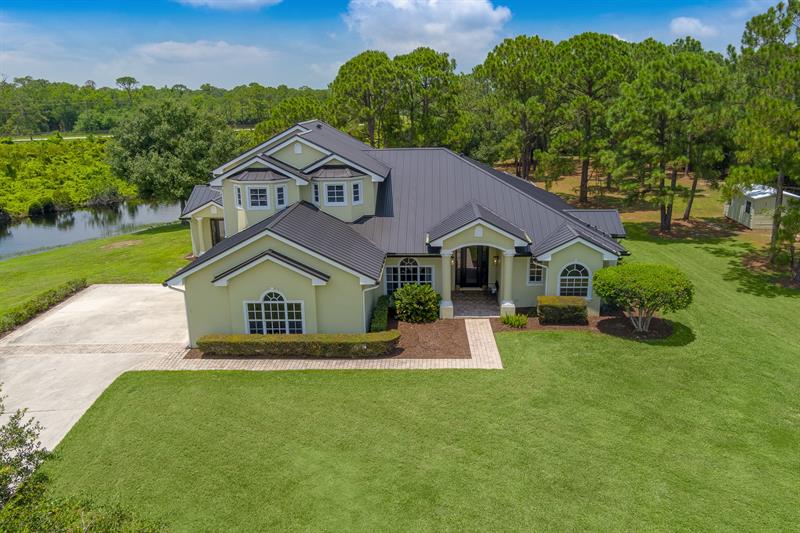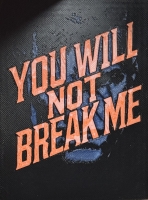PRICED AT ONLY: $9,500
Address: 5100 Blue Sky Lane Sw, Palm City, FL 34990
Description
Welcome to Your Aviation Oasis at Naked Lady Ranch Airpark (64FA)Experience unparalleled luxury and convenience in this exquisite estate nestled within the exclusive Naked Lady Ranch Airpark community. Perfectly situated in Palm City, FL, this private 7 acre property offers a unique blend of coastal allure and old Florida charisma.Key Features:Prime Location:Strategically located between I 95 and Florida's Turnpike for easy access.Enjoy the community's brand new roadways and taxiways, recently refurbished for smooth navigation.Expansive Living Space:Over 5,900 square feet of meticulously designed living area.Open floor plan featuring soaring ceilings and abundant natural light.Four spacious bedrooms and four and a half luxurious bathrooms,
Property Location and Similar Properties
Payment Calculator
- Principal & Interest -
- Property Tax $
- Home Insurance $
- HOA Fees $
- Monthly -
For a Fast & FREE Mortgage Pre-Approval Apply Now
Apply Now
 Apply Now
Apply Now- MLS#: RX-11056940 ( Single Family Detached )
- Street Address: 5100 Blue Sky Lane Sw
- Viewed: 7
- Price: $9,500
- Price sqft: $0
- Waterfront: Yes
- Wateraccess: Yes
- Year Built: 2002
- Bldg sqft: 0
- Bedrooms: 5
- Total Baths: 4
- Full Baths: 4
- 1/2 Baths: 1
- Days On Market: 190
- Additional Information
- Geolocation: 27.1428 / -80.34
- County: MARTIN
- City: Palm City
- Zipcode: 34990
- Subdivision: Naked Lady Ranch Airpark
- Elementary School: Citrus Grove
- Middle School: Hidden Oaks
- High School: South Fork
- Provided by: AV8 Realty
- Contact: Melanie N Riddick
- (772) 888-0747
- DMCA Notice
Features
Building and Construction
- Absolute Longitude: 80.340029
- Exterior Features: Deck, Lake/Canal Sprinkler, Open Patio, Outdoor Shower
- Flooring: Carpet, Tile
- Front Exp: Northeast
- Sqft Source: Tax Rolls
- Sqft Total: 9926.00
- Total Floors In Bldg: 2.00
- Total Building Sqft: 5235.00
Property Information
- Property Group Id: 20010809200717574625000000
Land Information
- Lot Description: 5 to <10 Acres
- Subdivision Information: Airpark
School Information
- Elementary School: Citrus Grove Elementary
- High School: South Fork High School
- Middle School: Hidden Oaks Middle School
Eco-Communities
- Private Pool: Yes
- Storm Protection Impact Glass: Complete
- Waterfront Details: Pond
Utilities
- Cooling: Ceiling Fan, Central Individual, Electric
- Heating: Central
- Pet Restrictions: No Aggressive Breeds
- Pets Allowed: Restricted
- Security: Gate - Unmanned, Security Light
Finance and Tax Information
- Application Fee: 100.00
- Damage Deposit: 9500.00
- Payment Frequency: Monthly
Rental Information
- Min Days For Lease: 365.00
- Rental Info 1st Month Deposit: 9500.00
- Rental Info April: Annual
- Rental Info August: Annual
- Rental Info December: Annual
- Rental Info February: Annual
- Rental Info January: Annual
- Rental Info July: Annual
- Rental Info June: Annual
- Rental Info Last Month Deposit: 9500.00
- Rental Info March: Annual
- Rental Info May: Annual
- Rental Info November: Annual
- Rental Info October: Annual
- Rental Info September: Annual
- Tenant Pays: Cable, Electric, Repairs
Other Features
- Country: United States
- Equipment Appliances Included: Auto Garage Open, Cooktop, Dishwasher, Disposal, Dryer, Microwave, Range, Refrigerator, Smoke Detector, Washer, Water Heater - Elec
- Furnished: Unfurnished
- Governing Bodies: HOA
- Housing For Older Persons Act: No Hopa
- Interior Features: Built-in Shelves, Entry Lvl Lvng Area, Fireplace(s), Foyer, Kitchen Island, Split Bedroom, Volume Ceiling, Walk-in Closet, Wet Bar
- Legal Desc: PALM CITY FARMS, SEC 28-38-40, N 460' OF TRACT 19
- Miscellaneous: Central A/C, Den/Family Room, Private Pool, Tenant Approval
- Parcel Id: 283840000019000007
- View: Pond, Pool
Nearby Subdivisions
Berry Grove
Canopy Creek
Charter Club
Charter Club At Martin Downs
Cleveland
Clubhouse Court Condo
Cobblestone
Copperleaf
Coquina Cove
Crane Creek Country Club
Egret Pond
Egret Pond A Plat Of
Fox Run
Granada
Greenridge Estates
Greenridge Estates // Green Ri
Hammock Creek
Hidden Bay
Hideaway Isles Sec 02
Highlands Reserve
La Mariposa
Lake Grove
Links At Palm Cove Condo
Martin Downs Plat No 29 (aka M
Mid-rivers Yacht And Country C
Monarch Country Club
Murano
Naked Lady Ranch Airpark
Newfield Crossroads
Oak Ridge
Palm City Farms
Palm City Gardens
Palma Vista
Pelican Cove
Pine Ridge At Martin Downs
Pine Ridge At Martin Downs Con
Pine Ridge At Martin Downs Vil
Pipers Landing
Pipers Landing Yacht & Country
Quail Meadow At Martin Downs (
Quail Meadow M D 05
Rustic Hills
Sawgrass Villas Condo
Seagate Harbor
St Lucie Shores
Stamford At Sunset Trace
Stamford At Sunset Trace (aka
Stuart West
Sunset Gardens
Sunset Trace
Sunset Trace At Martin Downs
Sunset Trace At Martin Downs (
The Crossings
The Meadows At Martin Downs
Whispering Sound
Similar Properties
Contact Info
- The Real Estate Professional You Deserve
- Mobile: 904.248.9848
- phoenixwade@gmail.com






























