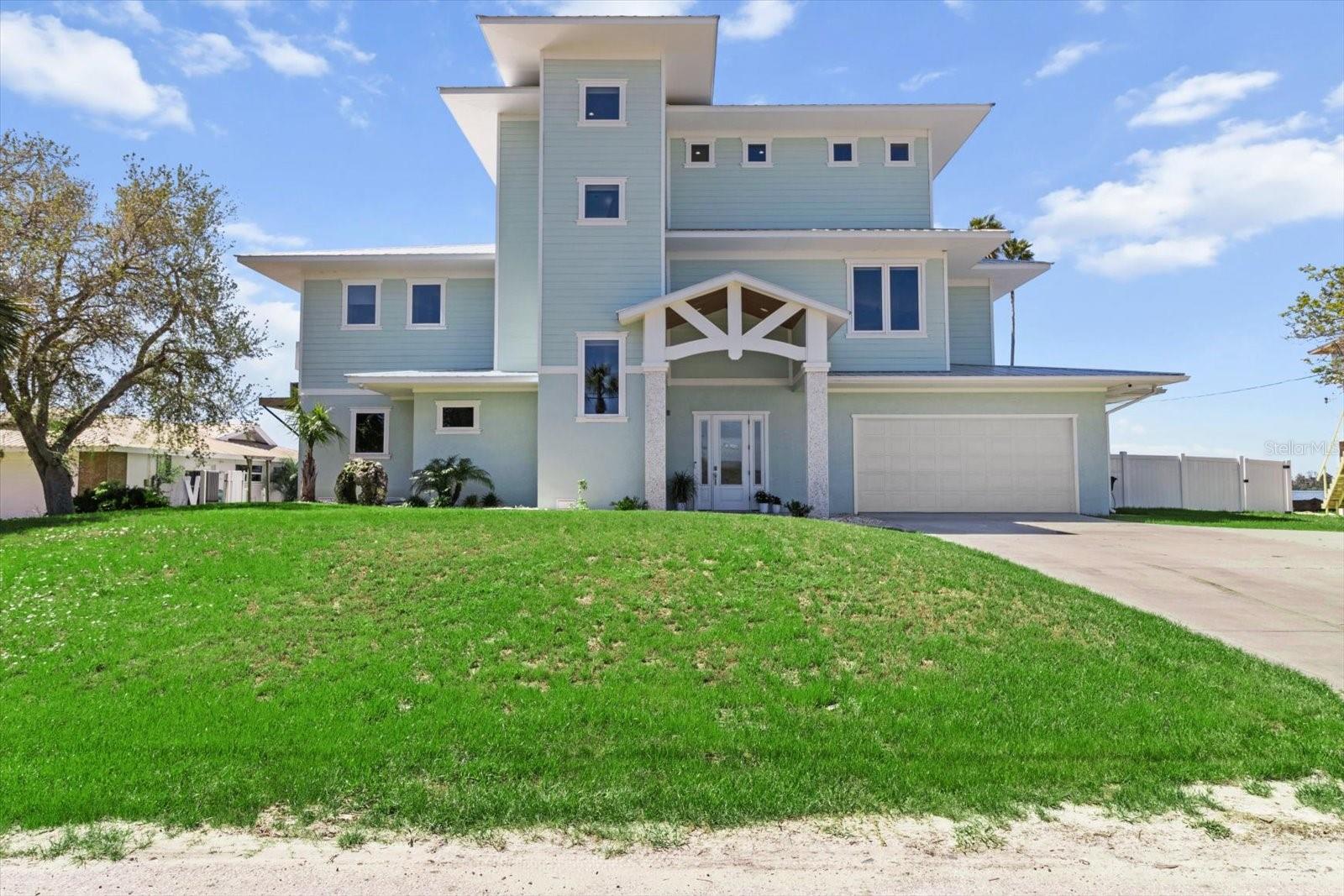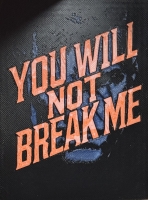PRICED AT ONLY: $2,500,000
Address: 12010 Bayshore Drive, Crystal River, FL 34429
Description
Step into coastal elegance with this extraordinary 3 story waterfront pool home offering over 4,000 sq. ft. of thoughtfully designed living space, built in 2022. The ground level includes a spacious garage, under stair storage, an oversized air conditioned flex/game room, & a large storage area for fishing gear, paddleboards, kayaks, & all your waterfront toys. Stained concrete flooring, mini split A/C, & storm ready half walls provide both form & function.
On the second floor, the main living space unfolds with breathtaking views of Dixie Bay from every angle. The open concept great room flows into a chefs kitchen with quartz countertops, a 6 burner gas stove, pot filler, double ovens, ice machine, walk in pantry. A stylish geometric shelving unit that enhances a cozy reading nook. An expansive balcony showcases a summer kitchen with marine grade stainless grill and side burner. A spiral staircase leads down to the sparkling pool & travertine decked patio below. Relax in the LP heated pool & spa. Also on the second floor are two beautifully appointed guest bedrooms, a sleek modern guest bathroom, & an artfully designed half bath. The third floor features an oversized laundry room with a steam shower & views of the bay. The primary owners retreat is simply spectacularwake up to panoramic water views, unwind in the soaking tub surrounded by windows, or step out onto your private balcony with a secluded outdoor shower. The en suite also features dual vanities, a walk in shower, & an oversized custom closet system. Additional highlights include: 9,000 lb covered boat lift, dock with fish cleaning station & dual freshwater hookups, new seawall & cap, elevator, tankless water heaters, Hunter Douglas Motorized remote control window shades, vinyl privacy fencing, 500 gallon propane tank, WearDeck outdoor surfaces. Just 5 minutes to the Gulf, 15 minutes to the scallop grounds, this home offers a rare blend of high end craftsmanship, and modern luxury.
***Measurements to be verified by buyer. Qualified buyers only
Property Location and Similar Properties
Payment Calculator
- Principal & Interest -
- Property Tax $
- Home Insurance $
- HOA Fees $
- Monthly -
For a Fast & FREE Mortgage Pre-Approval Apply Now
Apply Now
 Apply Now
Apply Now- MLS#: 843400 ( Residential )
- Street Address: 12010 Bayshore Drive
- Viewed: 241
- Price: $2,500,000
- Price sqft: $408
- Waterfront: Yes
- Wateraccess: Yes
- Waterfront Type: Waterfront
- Year Built: 2022
- Bldg sqft: 6130
- Bedrooms: 3
- Total Baths: 3
- Full Baths: 2
- 1/2 Baths: 1
- Garage / Parking Spaces: 2
- Days On Market: 213
- Additional Information
- County: CITRUS
- City: Crystal River
- Zipcode: 34429
- Subdivision: Dixie Shores
- Elementary School: Crystal River Primary
- Middle School: Crystal River
- High School: Crystal River
- Provided by: Meek Real Estate

- DMCA Notice
Features
Building and Construction
- Covered Spaces: 0.00
- Exterior Features: ConcreteDriveway, OutdoorGrill
- Flooring: Carpet, LuxuryVinylPlank, Tile, Wood
- Living Area: 4205.00
- Roof: Metal
Land Information
- Lot Features: Flat
School Information
- High School: Crystal River High
- Middle School: Crystal River Middle
- School Elementary: Crystal River Primary
Garage and Parking
- Garage Spaces: 2.00
- Open Parking Spaces: 0.00
- Parking Features: Attached, Concrete, Driveway, Garage
Eco-Communities
- Pool Features: None
- Water Source: Public
Utilities
- Carport Spaces: 0.00
- Cooling: CentralAir
- Heating: HeatPump
- Sewer: SepticTank
Finance and Tax Information
- Home Owners Association Fee: 0.00
- Insurance Expense: 0.00
- Net Operating Income: 0.00
- Other Expense: 0.00
- Pet Deposit: 0.00
- Security Deposit: 0.00
- Tax Year: 2023
- Trash Expense: 0.00
Other Features
- Appliances: SomePropaneAppliances, DoubleOven, Dryer, Dishwasher, GasCooktop, Microwave, Refrigerator, Washer
- Legal Description: DIXIE SHORES UNIT 1 REPLAT PB 5 PG 8 LOT 139
- Area Major: 17
- Occupant Type: Owner
- Parcel Number: 1097533
- Possession: Closing
- Style: MultiLevel
- The Range: 0.00
- Views: 241
- Zoning Code: CLR
Nearby Subdivisions
001896 Village Of Picardy
Aero Estates
Anchorage
Aqua Vista
Arbor Court
Arbor Court 3rd Add
Bayview Homes
Charpias Add To Crystal River
Connell Heights
Connells Heights
Crystal Crest
Crystal Heights
Crystal Paradise Est.
Crystal Paradise Estates
Crystal River
Crystal River Village
Crystal Shore Estates
Crystal Shores Est.
Dixie Shores
Dixie Shores Un 1
Fairmont Village 1st Add
Fox Hollow Village
Fox Hollow Village First Add
From Sd
Glen Aire Est.
Golf View Sub
Holiday Acres
Hourglass Lake
Hourglass Lake Sub
Knights Addition To C/r
La Jolla Palms
Lajolla Palms
Mayfair Gardens
Meadow Woods
Meadowcrest
Meadowcrest - Fairmont Village
Meadowcrest - Fox Hollow
Meadowcrest - Hillcrest
Meadowcrest - Pinehurst
Meadowcrest Single Family Add
Montezuma Waters M.h. Est.
Montezuma Waters Mobile Home E
Not In Hernando
Not On List
Palm Island
Palm Spings
Palm Springs
Paradise Country Club
Paradise Cove
Paradise Gardens
Paradise Isle
Parkers Haven
Pearsons Black Creek
Plantation Estates
Pretty Spgs
Pretty Springs
Spring O Paradise
Springdale
Springdale Add
Springdale Add To Springs O Pa
Springs O Paradise
Springs On Kings Bay
St Martins Estuary Retreats
St. Martins Estuary Retreats
Sunny Shores
Sunset Shores
Tropic Terrace
Village Of Picardy
Watermans
Woodland Est.
Woods N Waters
Woodward Park
Similar Properties
Contact Info
- The Real Estate Professional You Deserve
- Mobile: 904.248.9848
- phoenixwade@gmail.com























































































































