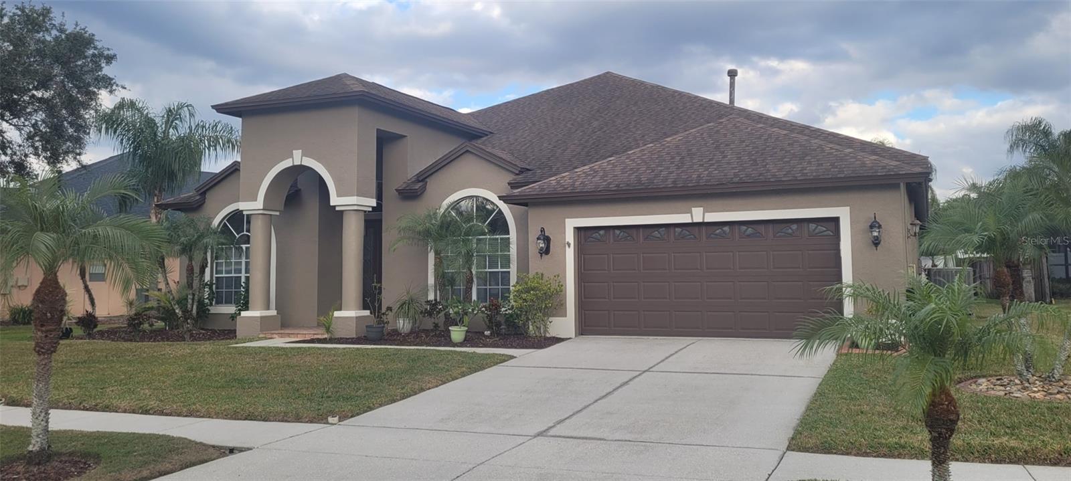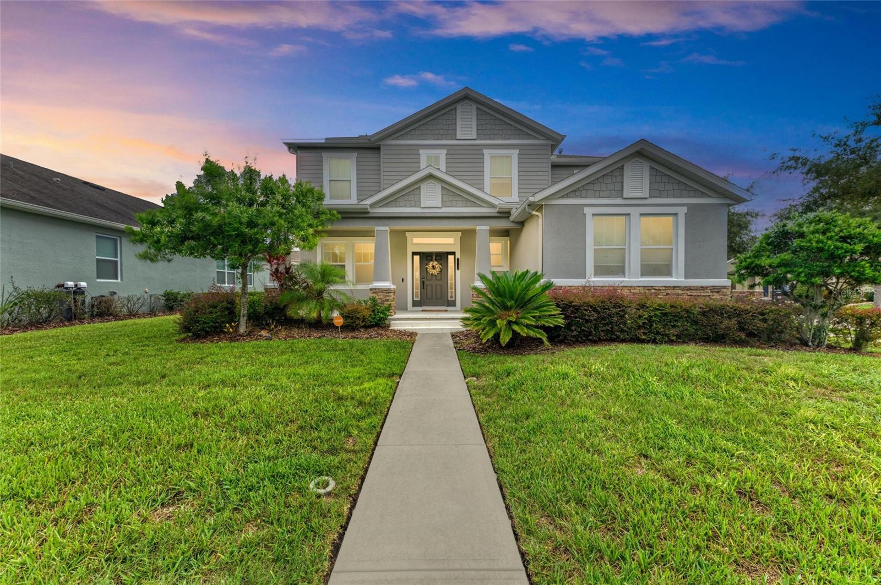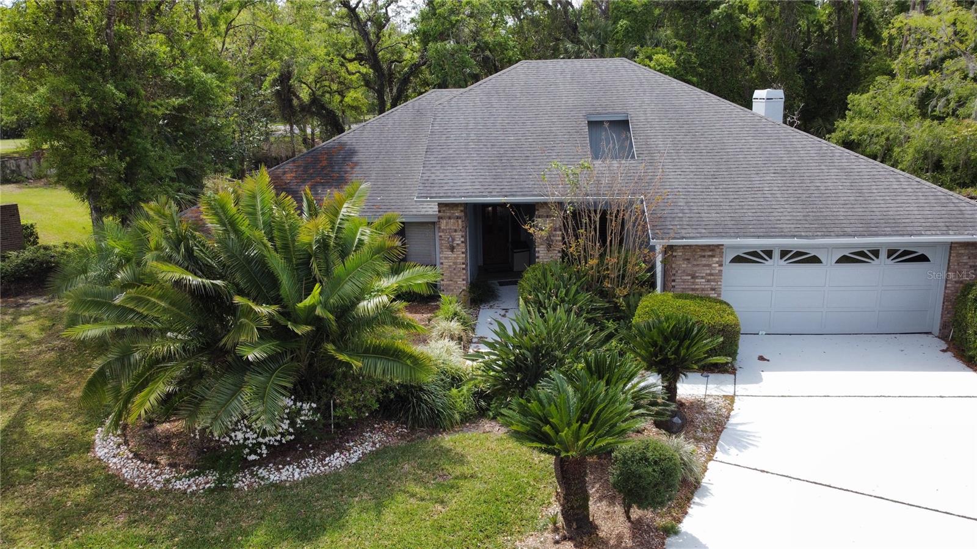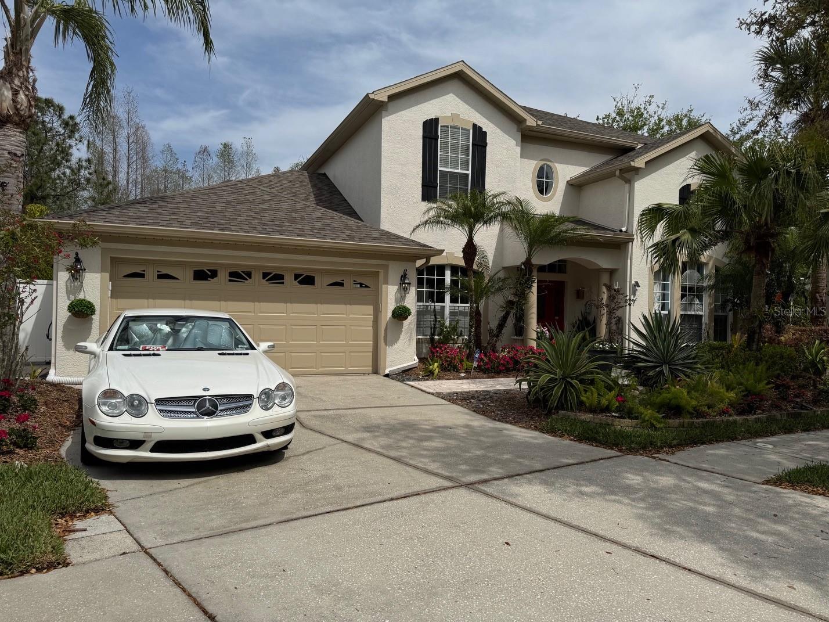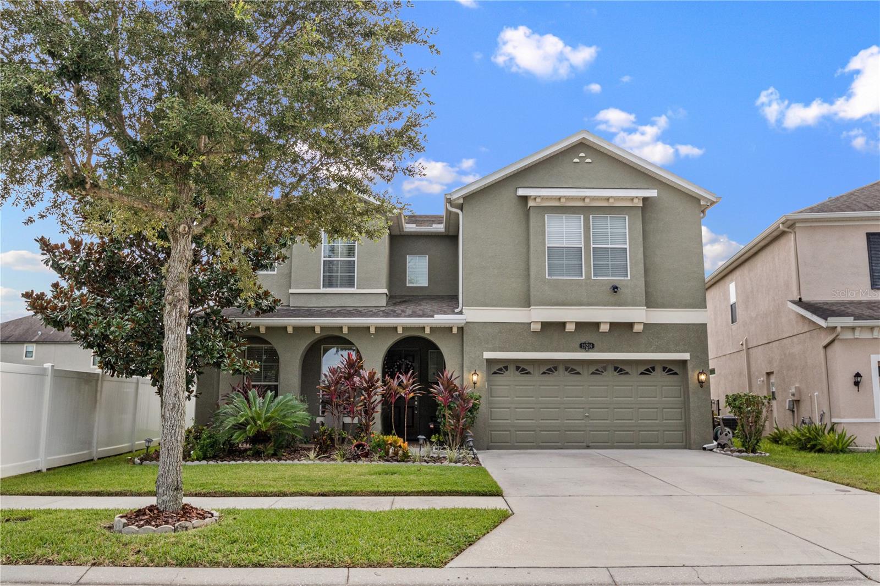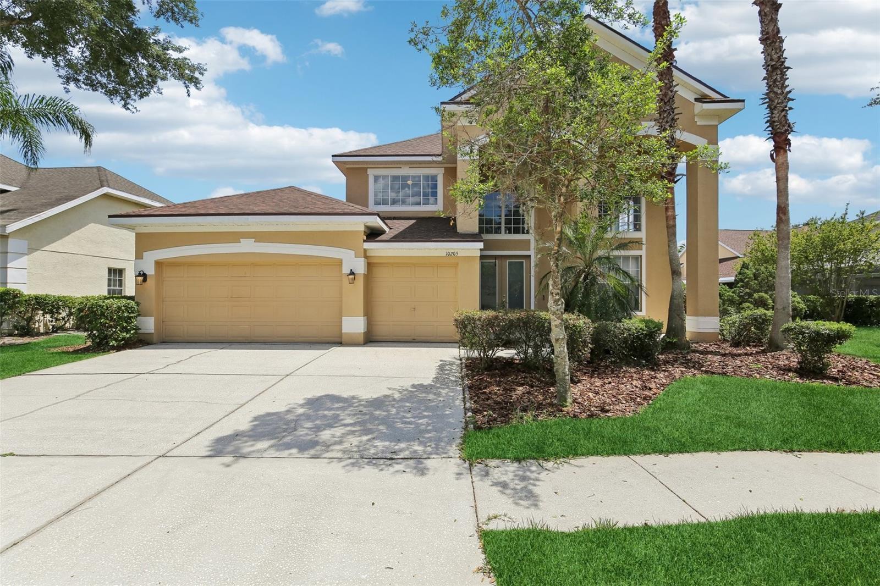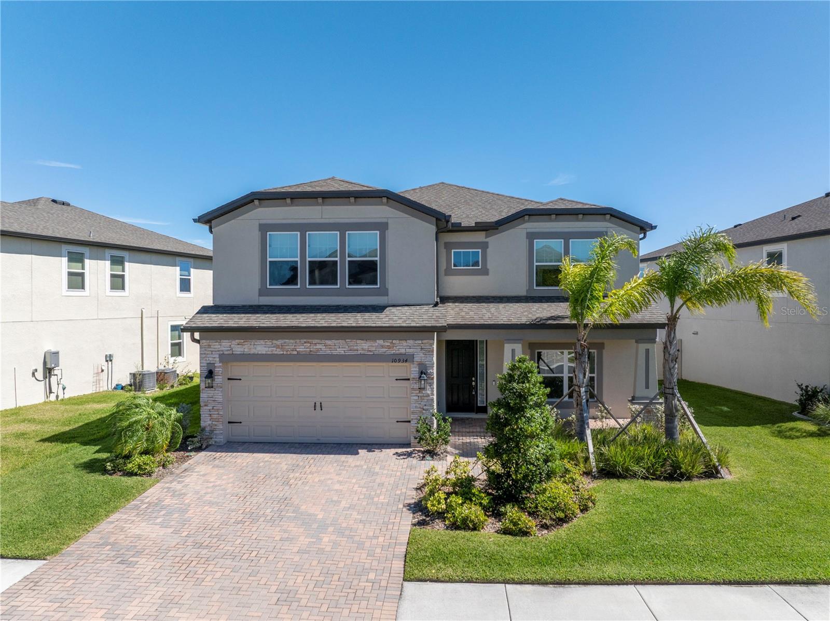PRICED AT ONLY: $650,000
Address: 20347 Chestnut Grove Drive, Tampa, FL 33647
Description
Introducing a Beautiful Mediterranean style Oasis in the Gated Grand Hampton Community of Tampa! This is the one you've been waiting for! Situated in the sought after Grand Hampton community, this stunning property offers a blend of luxury and comfort. Built in 2006, this residence features a tile roof and an excellent location. With 4 bedrooms, 2.5 bathrooms, a heated saltwater pool, and spa, this home is designed for relaxation and enjoyment. As you step inside, the entryway leads to a spacious and welcoming grand room, while a separate living room at the back of the house provides a cozy space for relaxation and entertaining. From the living room, you can step out onto the screened in patio, where you'll find a sparkling pool and a rejuvenating spa, perfect for outdoor enjoyment. The layout of the home is designed to create a seamless flow between rooms, offering a warm and inviting atmosphere throughout. The kitchen features granite countertops, an eat in kitchen and newer Samsung appliances including a gas stove. Adjacent to the kitchen, there's a convenient dry bar, ideal for entertaining guests or enjoying a nightcap. Modern amenities take convenience to the next level in this home. You can effortlessly control the front door, pool patio doors, pool/spa, irrigation system, outdoor cameras, garage doors, doorbell, stove, dishwasher, outdoor lights, and dimmable indoor lights using a user friendly mobile app. This smart home integration ensures that your everyday tasks are simplified and allows you to manage your home with ease. The pool and spa are the highlight of the outdoor space, providing a beautiful centerpiece. It's heated and operates on a saltwater system, offering both luxury and comfort. You can enjoy a refreshing swim in the crystal clear water while knowing that the saltwater system is gentler on your skin and the environment compared to traditional chlorinated pools. Upstairs, you'll discover the private sleeping quarters. The master bedroom is a true retreat, featuring a nook area that can be transformed into a cozy reading corner, a home office, or a serene meditation space. The remaining three bedrooms offer ample space for family, guests, or the flexibility to create a dedicated home office or theater room. As part of the Grand Hampton community, you'll have access to outstanding amenities. This gated community offers a sense of security and exclusivity, and residents can enjoy amenities such as a beautifully remodeled clubhouse (available for rent for special events), a lagoon style pool with a waterslide, cabanas, a seperate lap pool, sports courts, and breathtaking views of the serene lake. Additionally, Grand Hampton recently updated their fitness center with new gym equipment. The community event coordinator is very active and offers many community events throughout the year such as a summer luau, annual musical festival, Halloween Trunk or Treat, movie nights, easter egg hunts and more! Conveniently located in Tampa, this home provides easy access to shopping, dining, and entertainment. The Grand Hampton community is renowned for its well maintained landscaping, tree lined streets, and welcoming atmosphere, making it an ideal place to call home.
Property Location and Similar Properties
Payment Calculator
- Principal & Interest -
- Property Tax $
- Home Insurance $
- HOA Fees $
- Monthly -
For a Fast & FREE Mortgage Pre-Approval Apply Now
Apply Now
 Apply Now
Apply Now- MLS#: TB8377524 ( Residential )
- Street Address: 20347 Chestnut Grove Drive
- Viewed: 4
- Price: $650,000
- Price sqft: $217
- Waterfront: Yes
- Wateraccess: Yes
- Waterfront Type: Pond
- Year Built: 2006
- Bldg sqft: 3000
- Bedrooms: 4
- Total Baths: 3
- Full Baths: 2
- 1/2 Baths: 1
- Garage / Parking Spaces: 2
- Days On Market: 99
- Additional Information
- Geolocation: 28.1658 / -82.3818
- County: HILLSBOROUGH
- City: Tampa
- Zipcode: 33647
- Subdivision: Grand Hampton Ph 1c 1/2a 1
- Elementary School: Turner Elem
- Middle School: Liberty
- High School: Wharton
- Provided by: TOMLIN, ST CYR & ASSOCIATES LLC
- DMCA Notice
Features
Building and Construction
- Covered Spaces: 0.00
- Exterior Features: Balcony, FrenchPatioDoors, Garden, SprinklerIrrigation, Lighting
- Fencing: Fenced
- Flooring: Carpet, EngineeredHardwood, Terrazzo, Tile
- Living Area: 3000.00
- Roof: Tile
Property Information
- Property Condition: NewConstruction
Land Information
- Lot Features: Landscaped
School Information
- High School: Wharton-HB
- Middle School: Liberty-HB
- School Elementary: Turner Elem-HB
Garage and Parking
- Garage Spaces: 2.00
- Open Parking Spaces: 0.00
- Parking Features: Driveway
Eco-Communities
- Pool Features: Heated, InGround, ScreenEnclosure, SaltWater, Tile, Association, Community
- Water Source: Public
Utilities
- Carport Spaces: 0.00
- Cooling: CentralAir, CeilingFans
- Heating: Central, Electric, NaturalGas
- Pets Allowed: CatsOk, DogsOk
- Sewer: PublicSewer
- Utilities: ElectricityConnected, NaturalGasConnected, MunicipalUtilities, WaterAvailable, WaterConnected
Amenities
- Association Amenities: BasketballCourt, Clubhouse, FitnessCenter, MaintenanceGrounds, Gated, Playground, Pickleball, Park, Pool, RecreationFacilities, Racquetball, SpaHotTub, Security, TennisCourts, Trails
Finance and Tax Information
- Home Owners Association Fee Includes: MaintenanceGrounds, MaintenanceStructure, Pools, Security
- Home Owners Association Fee: 581.92
- Insurance Expense: 0.00
- Net Operating Income: 0.00
- Other Expense: 0.00
- Pet Deposit: 0.00
- Security Deposit: 0.00
- Tax Year: 2024
- Trash Expense: 0.00
Other Features
- Appliances: ConvectionOven, Cooktop, Dryer, Dishwasher, Disposal, GasWaterHeater, Microwave, Refrigerator, Washer
- Country: US
- Interior Features: CeilingFans, HighCeilings, KitchenFamilyRoomCombo, OpenFloorplan, SmartHome, UpperLevelPrimary, SeparateFormalDiningRoom, Loft
- Legal Description: GRAND HAMPTON PHASE 1C-1/2A-1 LOT 31 BLOCK 15
- Levels: Two
- Area Major: 33647 - Tampa / Tampa Palms
- Occupant Type: Owner
- Parcel Number: A-02-27-19-763-000015-00031.0
- Style: SpanishMediterranean
- The Range: 0.00
- View: Garden, Pond, Pool, TreesWoods, Water
- Zoning Code: PD-A
Nearby Subdivisions
A Rep Of Tampa Palms
A Rep Of Tampa Palms Unit 1b
Arbor Greene Ph 1
Arbor Greene Ph 2
Arbor Greene Ph 3
Arbor Greene Ph 4
Arbor Greene Ph 5
Arbor Greene Ph 6
Arbor Greene Ph 7
Arbor Greene Ph 7 Un 1
Basset Creek Estates Ph 1
Basset Creek Estates Ph 2a
Buckingham At Tampa Palms
Capri Isle At Cory Lake
Cory Lake Isles
Cory Lake Isles Ph 06
Cory Lake Isles Ph 06 Unit 02
Cory Lake Isles Ph 1
Cory Lake Isles Ph 2
Cory Lake Isles Ph 2 Unit 1
Cory Lake Isles Ph 5
Cory Lake Isles Ph 5 Un 1
Cory Lake Isles Ph 5 Unit 1
Cory Lake Isles Phase 5
Cross Creek
Cross Creek Parcel I
Cross Creek Parcel K Ph 1d
Cross Creek Prcl D Ph 1
Cross Creek Prcl G Ph 1
Cross Creek Prcl H Ph 2
Cross Creek Prcl I
Cross Creek Prcl M Ph 3a
Cross Creek Prcl O Ph 1
Cross Creek Prcl O Ph 2b
Cross Creek Unit 1
Easton Park Ph 1
Easton Park Ph 213
Easton Park Ph 2b
Easton Park Ph 3
Fairway Villas At Pebble Creek
Fox Chase
Grand Hampton Ph 1a
Grand Hampton Ph 1c-1/2a-1
Grand Hampton Ph 1c12a1
Grand Hampton Ph 2a3
Grand Hampton Ph 3
Grand Hampton Ph 4
Grand Hampton Ph 5
Heritage Isle Community
Heritage Isles
Heritage Isles Ph 1b
Heritage Isles Ph 1d
Heritage Isles Ph 2b
Heritage Isles Ph 2e
Heritage Isles Ph 3c
Heritage Isles Ph 3d
Heritage Isles Ph 3e
Heritage Isles Ph 3e Unit 2
Hunter's Green Parcel 19 Ph 1
Hunters Green
Hunters Green Hunters Green
Hunters Green Parcel 19 Ph 1
Hunters Green Prcl 13
Hunters Green Prcl 14 B Pha
Hunters Green Prcl 14a Phas
Hunters Green Prcl 15
Hunters Green Prcl 17b Ph 1b
Hunters Green Prcl 19 Ph
Hunters Green Prcl 20
Hunters Green Prcl 22a Phas
Hunters Green Prcl 24 Ph
Hunters Green Prcl 7
K-bar Ranch Prcl I
K-bar Ranch Prcl Q Ph 2
Kbar Ranch
Kbar Ranch Prcl B
Kbar Ranch Prcl C
Kbar Ranch Prcl E
Kbar Ranch Prcl I
Kbar Ranch Prcl J
Kbar Ranch Prcl K Ph 1
Kbar Ranch Prcl L Ph 1
Kbar Ranch Prcl M
Kbar Ranch Prcl N
Kbar Ranch Prcl O
Kbar Ranch Prcl Q Ph 1
Kbar Ranch Prcl Q Ph 2
Kbar Ranchpcl I
Kbar Ranchpcl M
Kbar Ranchpcl N
Lakeview Villas At Pebble Cree
Live Oak Preserve 2c Villages
Live Oak Preserve Ph 1b Villag
Live Oak Preserve Ph 1c Villag
Live Oak Preserve Ph 2a-villag
Live Oak Preserve Ph 2avillag
Live Oak Preserve Ph 2bvil
Not Applicable
Pebble Creek
Pebble Creek Village
Pebble Creek Village 8
Pebble Creek Village Unit 6
Pebble Creek Villg
Richmond Place Ph 1
Tampa Palms
Tampa Palms 2c
Tampa Palms 4a
Tampa Palms Area 2
Tampa Palms Area 2 5c
Tampa Palms Area 3 Prcl 38
Tampa Palms Area 4 Prcl 11 U
Tampa Palms Area 4 Prcl 21 R
Tampa Palms North Area
Tampa Palms Unit 3 Rep Of
The Villas Condo
West Meadows Parcels
West Meadows Parcels 12a 12b1
West Meadows Parcels 12b-2 &
West Meadows Parcels 12b2
West Meadows Prcl 20b Doves
West Meadows Prcl 20c Ph
West Meadows Prcl 4 Ph 3
West Meadows Prcl 4 Ph 4
West Meadows Prcl 5 Ph 1
West Meadows Prcl 5 Ph 2
West Meadows Prcl 6 Ph 1
West Meadows Prcls 21 22
West Meadows Prcls 21 & 22
Similar Properties
Contact Info
- The Real Estate Professional You Deserve
- Mobile: 904.248.9848
- phoenixwade@gmail.com






































































