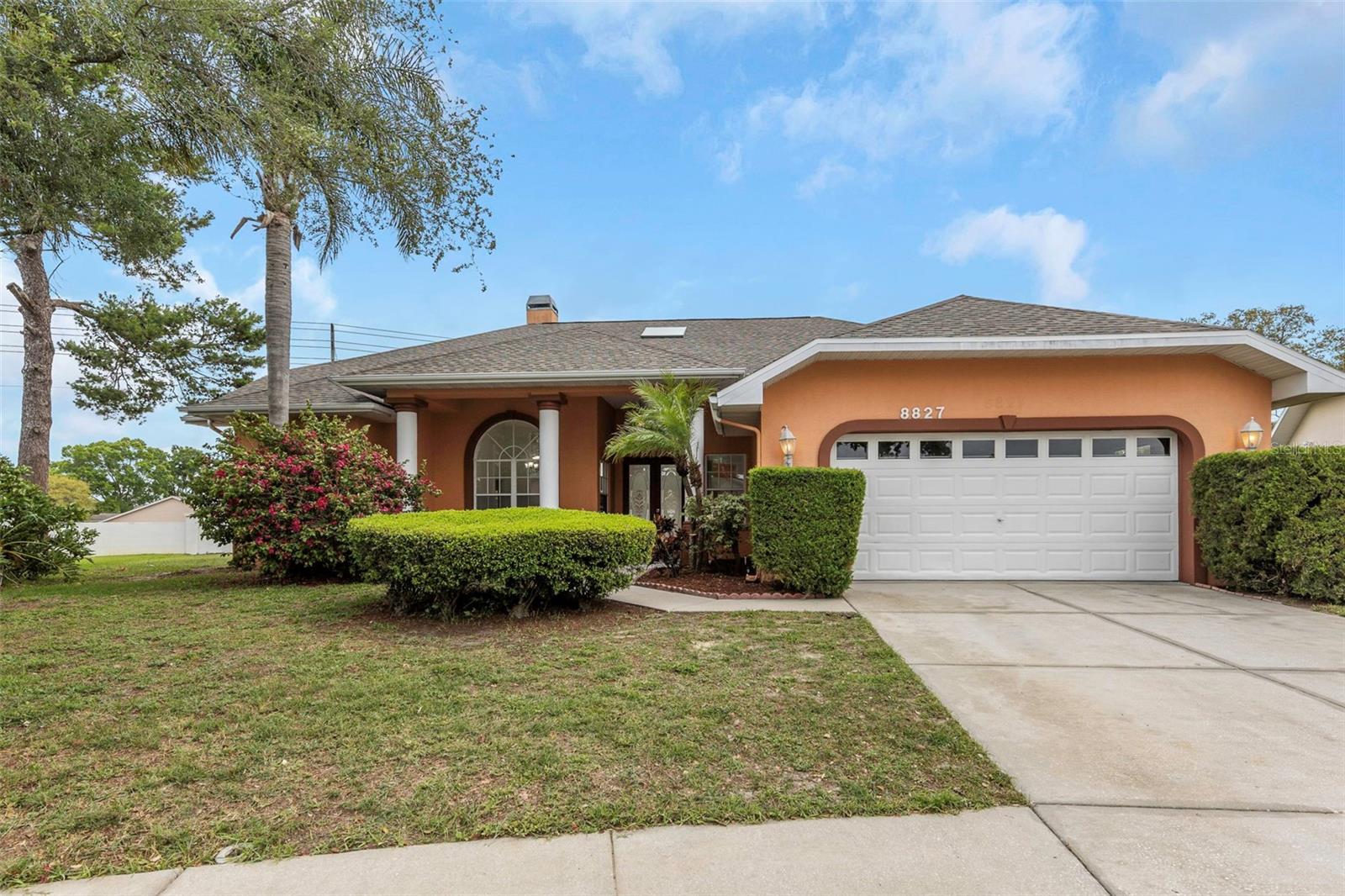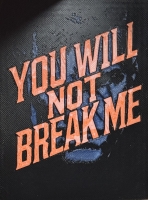PRICED AT ONLY: $365,555
Address: 14334 Teasdale Avenue, Hudson, FL 34667
Description
New price for quick sale! Welcome home! New roof, new driveway. A/c 2022. Low hoa covers cable, internet, lawn care, and trash! Pool and gym at clubhouse! Picture yourself living in this delightful 4 bedroom home, where thoughtful design meets everyday convenience under the warm florida sun. Host memorable gatherings in the formal dining room, then retreat to the comfortable family room, featuring a wood burning fireplace, which has been recently cleaned and inspected for worry free enjoyment on cooler evenings. Or simply relax in the bright and open living area. Effortless indoor outdoor living is yours with sliding glass doors leading from the master bedroom, living room, and two spots in the family room to your outdoor spaces, perfect for enjoying the florida breezes. Step out onto the large back brick patio, accessible from the sunroom, the second bathroom, and the family room, ideal for outdoor entertaining and relaxation. Practicality is key with dedicated outdoor access from the second bathroom and second bedroom, ideal for sandy feet after a day at the beach. Your master suite is a true sanctuary, featuring soaring ceilings, dual walk in closets, and a spa like ensuite with a spacious tile shower, separate soaking tub, dual vanities, and a private water closet. The sunroom, enclosed for year round enjoyment, offers a seamless transition to the outdoors via the brick patio imagine sipping your morning coffee there! Recent significant investments include a new roof and a striking 3 car stone driveway (both 2024), ensuring peace of mind, along with a 2022 ac system featuring uv filtration for healthy, cool air during those warm florida months. The stylish kitchen features new (2024) samsung bespoke appliances, including a striking blue refrigerator that beautifully complements the kitchen's aesthetic. This bespoke refrigerator also offers a convenient beverage center and icemaker, and can be easily changed to the colors of your choice, allowing you to personalize your kitchen's look. Upgraded wood window shutters add a touch of elegance throughout the home. Enjoy a fantastic florida lifestyle with a low monthly hoa that includes internet, cable, lawn care, and trash service, plus access to a community clubhouse with a gym, tennis, shuffleboard, and a sparkling pool perfect for those sunny afternoons. Plus, save on your water bill with your own well and sprinkler system, keeping your lawn lush and green. For those who work from home or desire extra privacy, the 4th bedroom offers a secure setup with its own dedicated walk through door from the garage. Adding to the home's appeal and efficiency, the front and side windows have been updated (less than 5 years old), offering a modern look, improved energy efficiency, and enhanced noise reduction in these areas.
Property Location and Similar Properties
Payment Calculator
- Principal & Interest -
- Property Tax $
- Home Insurance $
- HOA Fees $
- Monthly -
For a Fast & FREE Mortgage Pre-Approval Apply Now
Apply Now
 Apply Now
Apply Now- MLS#: TB8373596 ( Residential )
- Street Address: 14334 Teasdale Avenue
- Viewed: 19
- Price: $365,555
- Price sqft: $124
- Waterfront: No
- Year Built: 1992
- Bldg sqft: 2937
- Bedrooms: 4
- Total Baths: 3
- Full Baths: 2
- 1/2 Baths: 1
- Garage / Parking Spaces: 2
- Days On Market: 82
- Additional Information
- Geolocation: 28.366 / -82.6707
- County: PASCO
- City: Hudson
- Zipcode: 34667
- Subdivision: The Estates Of Beacon Woods Go
- Provided by: DALTON WADE INC
- DMCA Notice
Features
Building and Construction
- Covered Spaces: 0.00
- Exterior Features: SprinklerIrrigation, Lighting, RainGutters, TennisCourts
- Flooring: CeramicTile, Laminate, LuxuryVinyl
- Living Area: 2235.00
- Roof: Shingle
Property Information
- Property Condition: NewConstruction
Land Information
- Lot Features: Flat, NearGolfCourse, Landscaped, Level
Garage and Parking
- Garage Spaces: 2.00
- Open Parking Spaces: 0.00
- Parking Features: Covered, Driveway, Garage, GarageDoorOpener, OffStreet, Oversized
Eco-Communities
- Green Energy Efficient: Appliances, Hvac
- Pool Features: Association, Community
- Water Source: Public
Utilities
- Carport Spaces: 0.00
- Cooling: CentralAir, CeilingFans
- Heating: Central, HeatPump
- Pets Allowed: CatsOk, DogsOk, Yes
- Sewer: PublicSewer
- Utilities: CableConnected, ElectricityConnected, MunicipalUtilities, SewerConnected
Amenities
- Association Amenities: Clubhouse, FitnessCenter, Pool, ShuffleboardCourt, TennisCourts, Trails
Finance and Tax Information
- Home Owners Association Fee Includes: CableTv, Internet, MaintenanceGrounds, Pools, Trash
- Home Owners Association Fee: 180.00
- Insurance Expense: 0.00
- Net Operating Income: 0.00
- Other Expense: 0.00
- Pet Deposit: 0.00
- Security Deposit: 0.00
- Tax Year: 2024
- Trash Expense: 0.00
Other Features
- Accessibility Features: AccessibleApproachWithRamp
- Appliances: ConvectionOven, Dishwasher, ElectricWaterHeater, Disposal, Microwave, Refrigerator
- Country: US
- Interior Features: CeilingFans, CathedralCeilings, HighCeilings, KitchenFamilyRoomCombo, LivingDiningRoom, MainLevelPrimary, OpenFloorplan, SplitBedrooms, VaultedCeilings, WalkInClosets, WindowTreatments, SeparateFormalDiningRoom, SeparateFormalLivingRoom
- Legal Description: THE ESTATES OF BEACON WOODS GOLF & COUNTRY CLUB PHASE 4 PB 29 PGS 113-114 LOT 58
- Levels: One
- Area Major: 34667 - Hudson/Bayonet Point/Port Richey
- Occupant Type: Owner
- Parcel Number: 16-24-26-0030-00000-0580
- Possession: CloseOfEscrow
- The Range: 0.00
- Views: 19
- Zoning Code: MPUD
Nearby Subdivisions
Arlington Woods Ph 1b
Autumn Oaks
Autumn Oaks Unit Four-b
Autumn Oaks Unit Two Pb 27 Pbs
Barrington Woods
Barrington Woods Ph 02
Barrington Woods Ph 03
Barrington Woods Ph 06
Beacon Ridge Woodbine
Beacon Woods Cider Mill
Beacon Woods Coachwood Village
Beacon Woods East
Beacon Woods East Clayton Vill
Beacon Woods East Sandpiper
Beacon Woods East Villages
Beacon Woods East Vlgs 16 17
Beacon Woods Fairway Village
Beacon Woods Greenside Village
Beacon Woods Greenwood Village
Beacon Woods Village
Beacon Woods Village 07
Beacon Woods Village 1
Beacon Woods Village 9d
Bella Terra
Berkeley Manor
Berkley Village
Berkley Woods
Bolton Heights West
Briar Oaks Village 01
Briar Oaks Village 2
Briarwoods
Cape Cay
Clayton Village Ph 02
Coral Cove Sub
Country Club Estates
Driftwood Isles
Emerald Fields
Fairway Oaks
Fischer - Class 1 Sub
Golf Mediterranean Villas
Gulf Coast Acres
Gulf Coast Hwy Est 1st Add
Gulf Coast Retreats
Gulf Harbor
Gulf Island Beach Tennis
Gulf Shores
Gulf Side Estates
Gulf Side Villas
Heritage Pines Village 02 Rep
Heritage Pines Village 03
Heritage Pines Village 04
Heritage Pines Village 05
Heritage Pines Village 07
Heritage Pines Village 11 20d
Heritage Pines Village 12
Heritage Pines Village 14
Heritage Pines Village 15
Heritage Pines Village 17
Heritage Pines Village 19
Heritage Pines Village 20
Heritage Pines Village 21 25
Heritage Pines Village 21 25 &
Heritage Pines Village 22
Heritage Pines Village 24
Heritage Pines Village 28
Heritage Pines Village 29
Highland Hills
Highlands Ph 01
Highlands Ph 2
Highlands Unrec
Holiday Estates
Hudson
Hudson Beach
Hudson Beach Estates
Hudson Beach Estates 3
Hudson Beach Estates Un 3 Add
Iuka
Killarney Shores Gulf
Lakeside Woodlands
Leisure Beach
Millwood Village
Not Applicable
Not In Hernando
Not On List
Pleasure Isles
Pleasure Isles 1st Add
Pleasure Isles 2nd Add
Port Richey Land Co Sub
Pr Co Sub
Rainbow Oaks
Ravenswood Village
Reserve Also Assessed In 26241
Riviera Estates
Riviera Estates Rep
Rolling Oaks Estates
Sea Pine
Sea Pines
Sea Pines Sub
Sea Pines Unit 2
Sea Ranch On Gulf
Signal Cove
Spring Hill
Summer Chase
Suncoast Terrace
Sunset Estates
Sunset Estates Rep
Sunset Island
The Estates
The Estates Of Beacon Woods
The Estates Of Beacon Woods Go
Treehaven Estates
Unrecorded
Vista Del Mar
Viva Villas 1st Add
Viva Villas 1st Addn
Waterway Shores
Windsor Mill
Woodward Village
Similar Properties
Contact Info
- The Real Estate Professional You Deserve
- Mobile: 904.248.9848
- phoenixwade@gmail.com




















































































