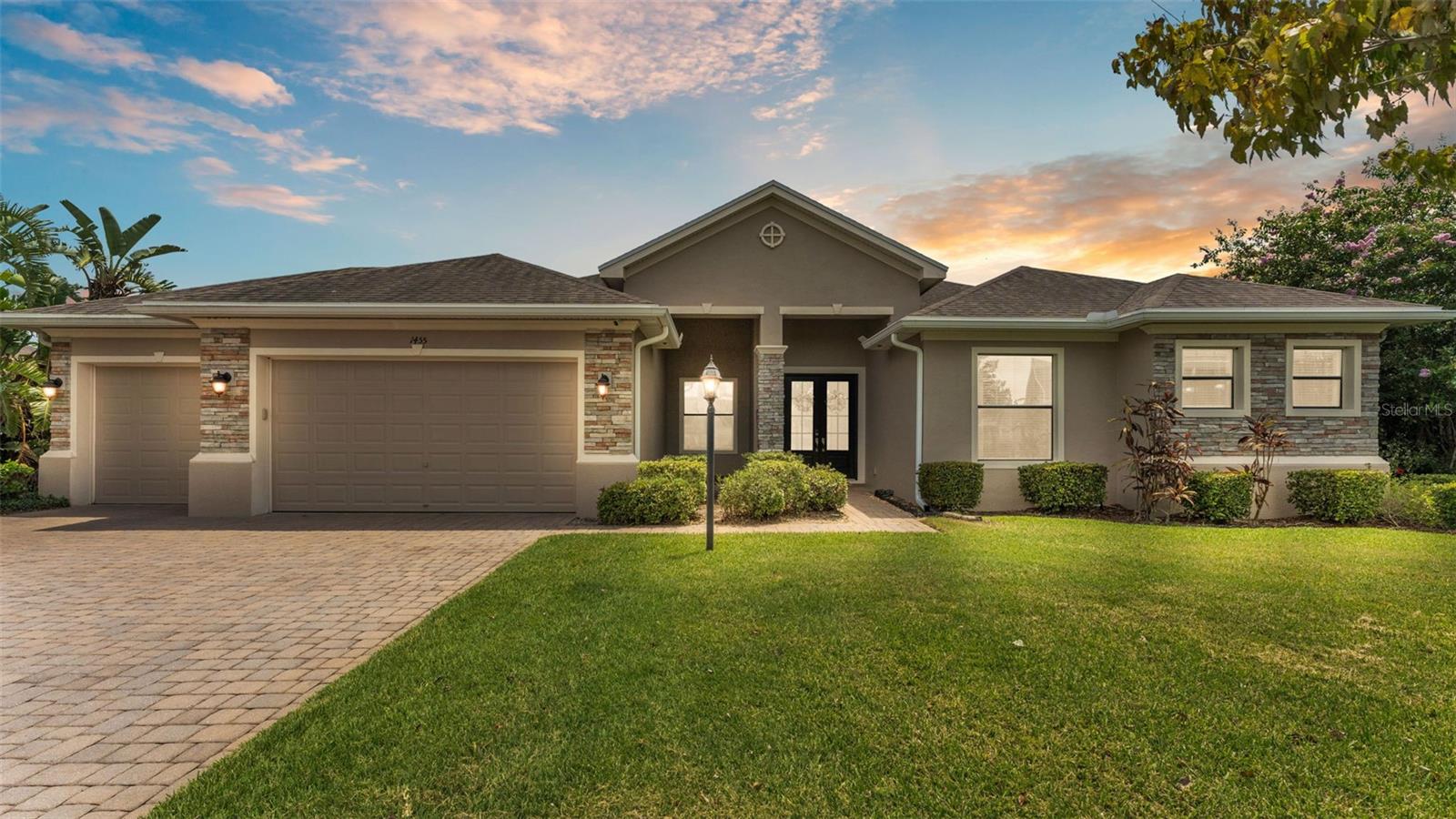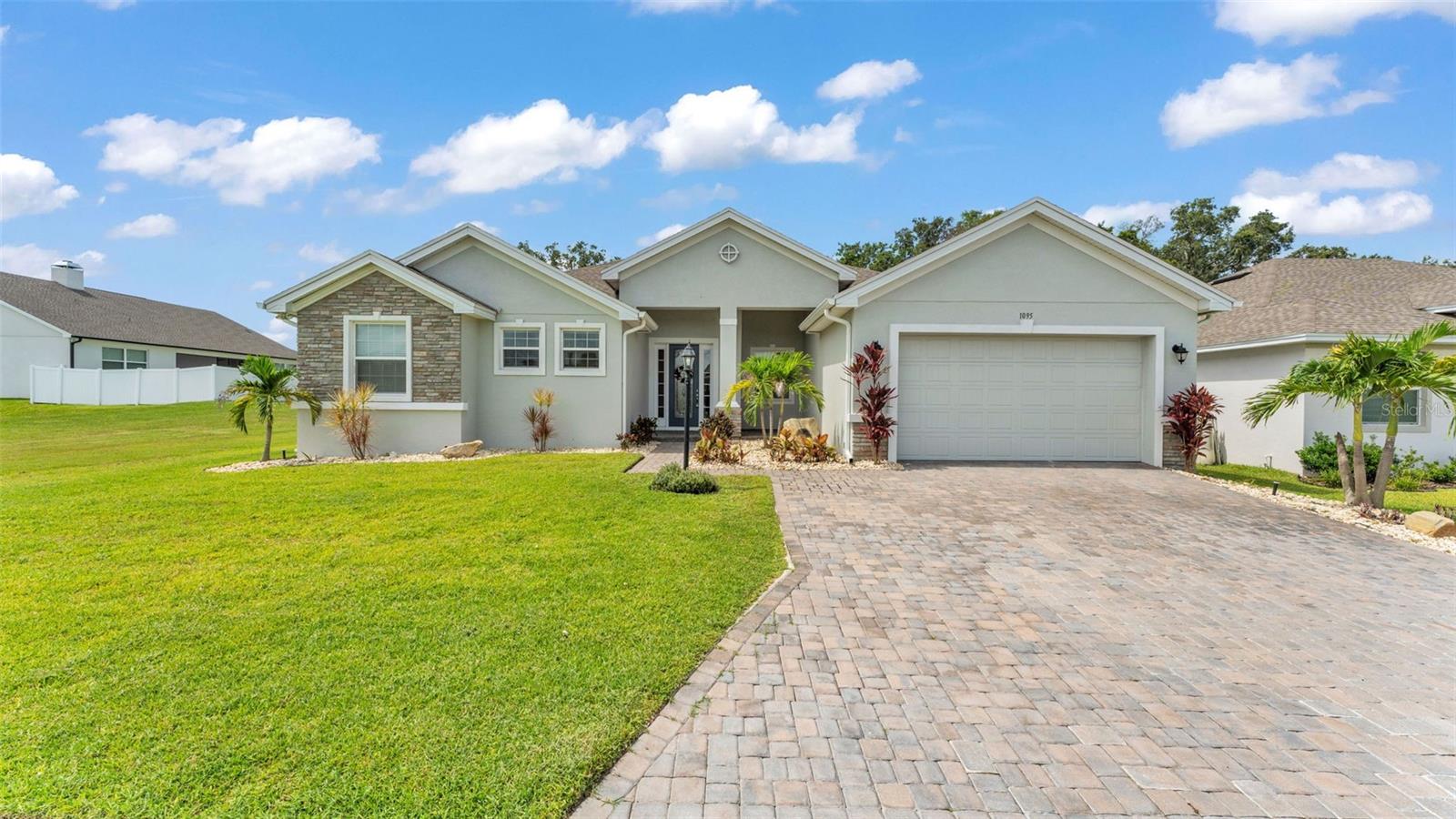PRICED AT ONLY: $629,900
Address: 1034 Brighton Way, Lakeland, FL 33813
Description
Huge price reduction! Motivated sellers want to see your offer! Welcome to this beautiful 4 (or 5) bedroom, 4 bathroom spacious pool home located in one of the areas most desirable and quiet SE Lakeland communities of Lake Point South. Situated on an oversized lot, this home offers the perfect combination of space, style and functionality. Inside, you will discover a thoughtfully designed floor plan featuring a formal dining room, living room with fireplace, and an additional Florida or flex room. The heart of the home is the stunningly updated kitchen, boasting solid wood soft close cabinetry, granite countertops, a massive 10 foot island, and stainless steel appliances. AS A BONUS THERE IS A MEDIA ROOM OR 5th BEDROOM with full bath, separate a/c, water heater, and wet bar. The primary suite features two walk in closets, an en suite bath with jacuzzi tub and updated walk in shower. The three other bedrooms are generously sized with ample storage and the bathrooms are well appointed throughout.
Outdoors offers an over sized lot with mature landscaping and lanai with in ground pool, providing a tranquil escape or perfect setting for entertaining. The side entry garage and additional parking spaces add convenience and curb appeal.
This home is move in ready. Don't miss your chance to live the Florida lifestyle. Schedule your showing today.
Property Location and Similar Properties
Payment Calculator
- Principal & Interest -
- Property Tax $
- Home Insurance $
- HOA Fees $
- Monthly -
For a Fast & FREE Mortgage Pre-Approval Apply Now
Apply Now
 Apply Now
Apply Now- MLS#: TB8393207 ( Residential )
- Street Address: 1034 Brighton Way
- Viewed: 33
- Price: $629,900
- Price sqft: $150
- Waterfront: No
- Year Built: 1989
- Bldg sqft: 4191
- Bedrooms: 4
- Total Baths: 4
- Full Baths: 4
- Garage / Parking Spaces: 2
- Days On Market: 87
- Additional Information
- Geolocation: 27.961 / -81.9464
- County: POLK
- City: Lakeland
- Zipcode: 33813
- Subdivision: Lake Point South
- Elementary School: Scott Lake Elem
- Middle School: Lakeland Highlands Middl
- High School: George Jenkins High
- Provided by: CENTURY 21 CIRCLE
- DMCA Notice
Features
Building and Construction
- Covered Spaces: 0.00
- Exterior Features: SprinklerIrrigation, Lighting, RainGutters
- Flooring: Carpet, LuxuryVinyl, Tile
- Living Area: 3558.00
- Roof: Shingle
Land Information
- Lot Features: CityLot, OversizedLot
School Information
- High School: George Jenkins High
- Middle School: Lakeland Highlands Middl
- School Elementary: Scott Lake Elem
Garage and Parking
- Garage Spaces: 2.00
- Open Parking Spaces: 0.00
Eco-Communities
- Pool Features: InGround, ScreenEnclosure
- Water Source: Public
Utilities
- Carport Spaces: 0.00
- Cooling: CentralAir, CeilingFans
- Heating: Central
- Pets Allowed: Yes
- Sewer: PublicSewer
- Utilities: ElectricityConnected, UndergroundUtilities, WaterConnected
Finance and Tax Information
- Home Owners Association Fee: 0.00
- Insurance Expense: 0.00
- Net Operating Income: 0.00
- Other Expense: 0.00
- Pet Deposit: 0.00
- Security Deposit: 0.00
- Tax Year: 2024
- Trash Expense: 0.00
Other Features
- Appliances: Dryer, Dishwasher, ElectricWaterHeater, Disposal, Microwave, Range, Refrigerator, Washer
- Country: US
- Interior Features: BuiltInFeatures, CeilingFans, CathedralCeilings, EatInKitchen, HighCeilings, KitchenFamilyRoomCombo, LivingDiningRoom, OpenFloorplan, StoneCounters, Skylights, VaultedCeilings, WalkInClosets, WoodCabinets
- Legal Description: LAKE POINT SOUTH PB 68 PGS 1 & 2 LOT 42
- Levels: One
- Area Major: 33813 - Lakeland
- Occupant Type: Owner
- Parcel Number: 24-29-18-285750-000420
- Possession: CloseOfEscrow
- The Range: 0.00
- Views: 33
- Zoning Code: R-1
Nearby Subdivisions
Alamanda
Alamanda Add
Ashley
Ashton Oaks
Avon Villa
Avon Villa Sub
Carlisle Heights
Christina Lakes
Christina Oaks Ph 02
Christina Woods
Cimarron South
Cliffside Woods
Colony Club Estates
Colony Park Add
Crescent Woods
Cresthaven
Crews Lake Hills Ph Iii Add
Dorman Acres
Eaglebrooke
Eaglebrooke North
Eaglebrooke Ph 01
Eaglebrooke Ph 02
Emerald Cove
Englelake
Englelake Sub
Executive Estates
Fairlington
Fountain Heights
Fox Run
Gilmore Stockards
Hallam Co Sub
Hallam Preserve East
Hallam Preserve West A Ph 1
Hallam Preserve West A Phase T
Hallam Preserve West A Three
Hallam Preserve West J
Hamilton Place
Hamilton South
Hartford Estates
Hickory Ridge
Hickory Ridge Add
Highland Station
Highlands Creek
Highlands Crossing Ph. 2
Indian Trails
Indian Trails Add
Kellsmont
Kellsmont Sub
Lake Point
Lake Point South
Lake Point South Pb 68 Pgs 1
Lake Victoria Sub
Laurel Pointe
Liberty Hill
Magnolia Estates
Meadows
Meadows/scott Lake Crk
Meadowsscott Lake Crk
Medulla Gardens
Mountain Lake
Oak Glen
Orangewood Terrace
Parkside
Reva Heights Rep
Sandra Heights
Scott Lake Estates
Scott Lake Hills
Shadow Run
South Florida Villas Ph 01
Springs Oaks
Stoney Pointe Ph 01
Stoney Pointe Ph 04
Tomar Heights Sub
Treymont
Treymont Ph 2
Village South
Villas 03
Villasthe 02
W F Hallam Cos Farming Truck
Waterview Sub
Whisper Woods At Eaglebrooke
Similar Properties
Contact Info
- The Real Estate Professional You Deserve
- Mobile: 904.248.9848
- phoenixwade@gmail.com


























































