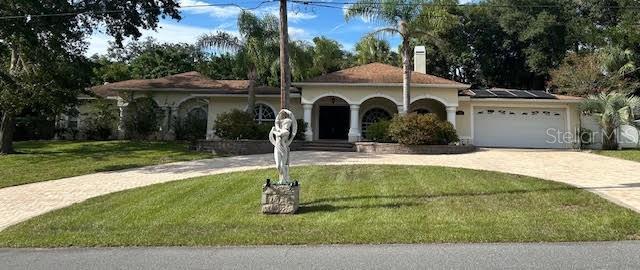PRICED AT ONLY: $360,000
Address: 34 Country Club Drive, Crystal River, FL 34429
Description
Welcome to this charming and spacious 3 bedroom, 3 bathroom home located on the Plantation Golf Course in beautiful Crystal River, Florida. Tucked away on a rare DOUBLE LOT totaling 0.69 acres, this two story property offers a unique blend of privacy, space, and serene golf course views all in a home that has never experienced flooding. Inside, youll find an inviting floor plan filled with natural light, featuring generously sized living spaces that are great for relaxing and entertaining. The kitchen opens to the main living area, while large windows and sliding glass doors frame the lush green fairways just outside. Each bedroom has direct access to a bathroom, including a spacious upstairs primary suite with a private balcony overlooking the course. This home also includes a full two car garage and sits on a quiet cul de sac surrounded by mature landscaping. With nearly three quarters of an acre, theres plenty of ROOM TO EXPAND, add a pool, create a garden retreat, or even BUILD A SECOND HOME. Best of all, this property can be a SHORT TERM RENTAL, located just minutes from the water, downtown Crystal River, and the areas renowned natural springs and wildlife. If youre looking for space, scenery, and peace of mind this property is a rare find. Come experience the best of Floridas Nature Coast.
Property Location and Similar Properties
Payment Calculator
- Principal & Interest -
- Property Tax $
- Home Insurance $
- HOA Fees $
- Monthly -
For a Fast & FREE Mortgage Pre-Approval Apply Now
Apply Now
 Apply Now
Apply NowReduced
- MLS#: 845980 ( Residential )
- Street Address: 34 Country Club Drive
- Viewed: 152
- Price: $360,000
- Price sqft: $96
- Waterfront: No
- Year Built: 1978
- Bldg sqft: 3742
- Bedrooms: 3
- Total Baths: 3
- Full Baths: 3
- Garage / Parking Spaces: 2
- Days On Market: 128
- Additional Information
- County: CITRUS
- City: Crystal River
- Zipcode: 34429
- Subdivision: Paradise Country Club
- Elementary School: Crystal River Primary
- Middle School: Crystal River
- High School: Crystal River
- Provided by: Epique Realty Inc

- DMCA Notice
Features
Building and Construction
- Covered Spaces: 0.00
- Exterior Features: PavedDriveway
- Flooring: Carpet, LuxuryVinylPlank, Tile
- Living Area: 3115.00
- Other Structures: Sheds
- Roof: Asphalt, Shingle
Land Information
- Lot Features: Cleared, MultipleLots, OnGolfCourse
School Information
- High School: Crystal River High
- Middle School: Crystal River Middle
- School Elementary: Crystal River Primary
Garage and Parking
- Garage Spaces: 2.00
- Open Parking Spaces: 0.00
- Parking Features: Attached, Driveway, Garage, Paved, Private
Eco-Communities
- Pool Features: None
- Water Source: Public
Utilities
- Carport Spaces: 0.00
- Cooling: CentralAir, WallWindowUnits
- Heating: Central, Electric, WallFurnace
- Road Frontage Type: CountyRoad
- Sewer: PublicSewer
Finance and Tax Information
- Home Owners Association Fee: 0.00
- Insurance Expense: 0.00
- Net Operating Income: 0.00
- Other Expense: 0.00
- Pet Deposit: 0.00
- Security Deposit: 0.00
- Tax Year: 2024
- Trash Expense: 0.00
Other Features
- Appliances: Dishwasher, Microwave
- Interior Features: PrimarySuite, UpperLevelPrimary, WalkInClosets
- Legal Description: PARADISE CTRY CLUB UNIT 2 LOTS 31 & 32 BLK K TITLE IN OR BK 848 PG 1821 & OR BK 855 PG 1630 & OR BK 1180 PG 1127
- Area Major: 17
- Occupant Type: Vacant
- Parcel Number: 3346341
- Possession: Closing
- Style: MultiLevel
- The Range: 0.00
- View: Water
- Views: 152
- Zoning Code: CLR
Nearby Subdivisions
001896 Village Of Picardy
Aero Estates
Anchorage
Aqua Vista
Arbor Court
Arbor Court 3rd Add
Bayview Homes
Charpias Add To Crystal River
Connell Heights
Connells Heights
Crystal Crest
Crystal Heights
Crystal Paradise Est.
Crystal Paradise Estates
Crystal River
Crystal River Village
Crystal Shore Estates
Crystal Shores Est.
Dixie Shores
Dixie Shores Un 1
Fairmont Village 1st Add
Fox Hollow Village
Fox Hollow Village First Add
From Sd
Glen Aire Est.
Golf View Sub
Holiday Acres
Hourglass Lake
Hourglass Lake Sub
Knights Addition To C/r
La Jolla Palms
Lajolla Palms
Mayfair Gardens
Meadow Woods
Meadowcrest
Meadowcrest - Fairmont Village
Meadowcrest - Fox Hollow
Meadowcrest - Hillcrest
Meadowcrest - Pinehurst
Meadowcrest Single Family Add
Montezuma Waters M.h. Est.
Montezuma Waters Mobile Home E
Not In Hernando
Not On List
Palm Island
Palm Spings
Palm Springs
Paradise Country Club
Paradise Cove
Paradise Gardens
Paradise Isle
Parkers Haven
Pearsons Black Creek
Plantation Estates
Pretty Spgs
Pretty Springs
Spring O Paradise
Springdale
Springdale Add
Springdale Add To Springs O Pa
Springs O Paradise
Springs On Kings Bay
St Martins Estuary Retreats
St. Martins Estuary Retreats
Sunny Shores
Sunset Shores
Tropic Terrace
Village Of Picardy
Watermans
Woodland Est.
Woods N Waters
Woodward Park
Similar Properties
Contact Info
- The Real Estate Professional You Deserve
- Mobile: 904.248.9848
- phoenixwade@gmail.com































































