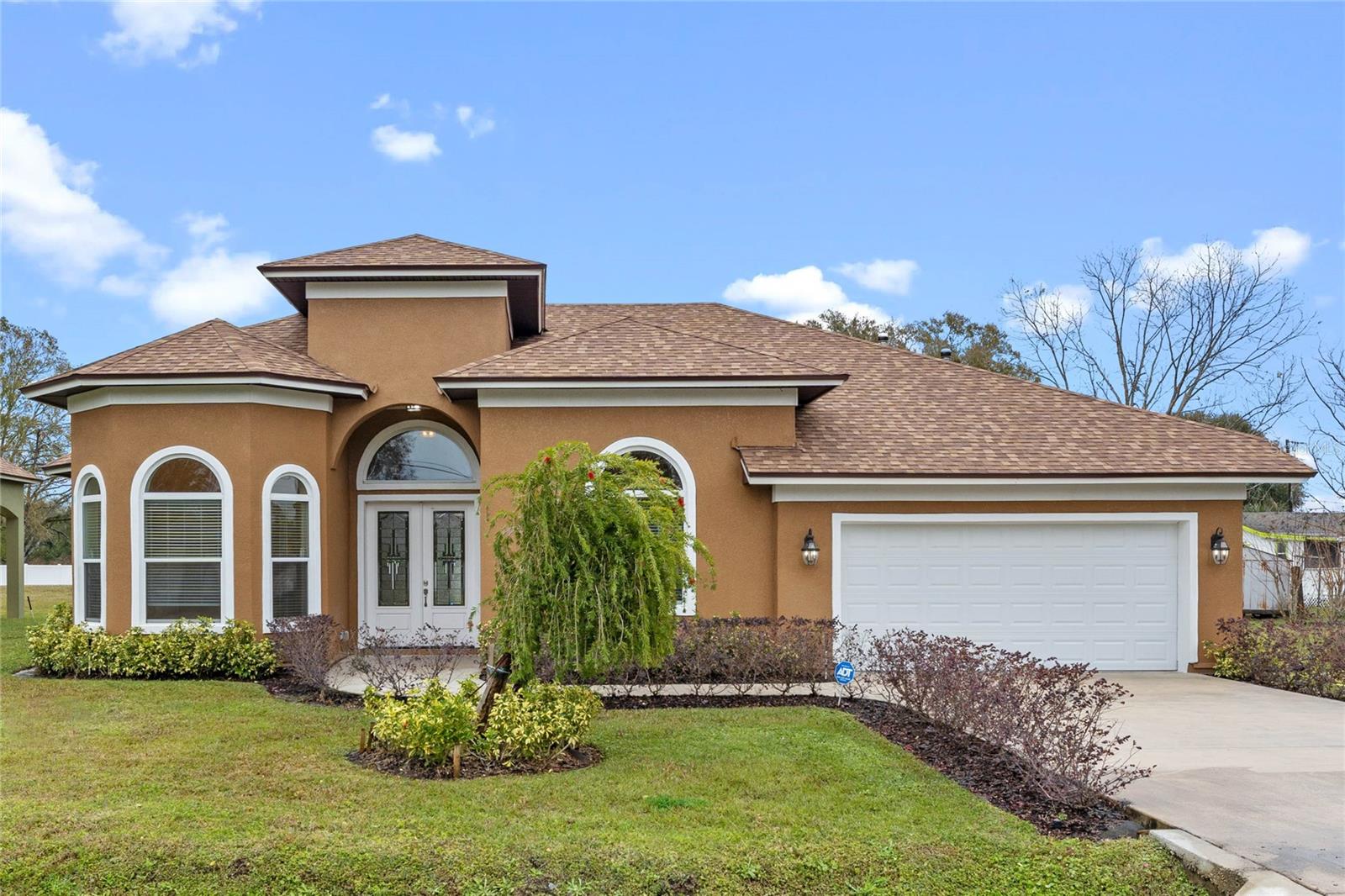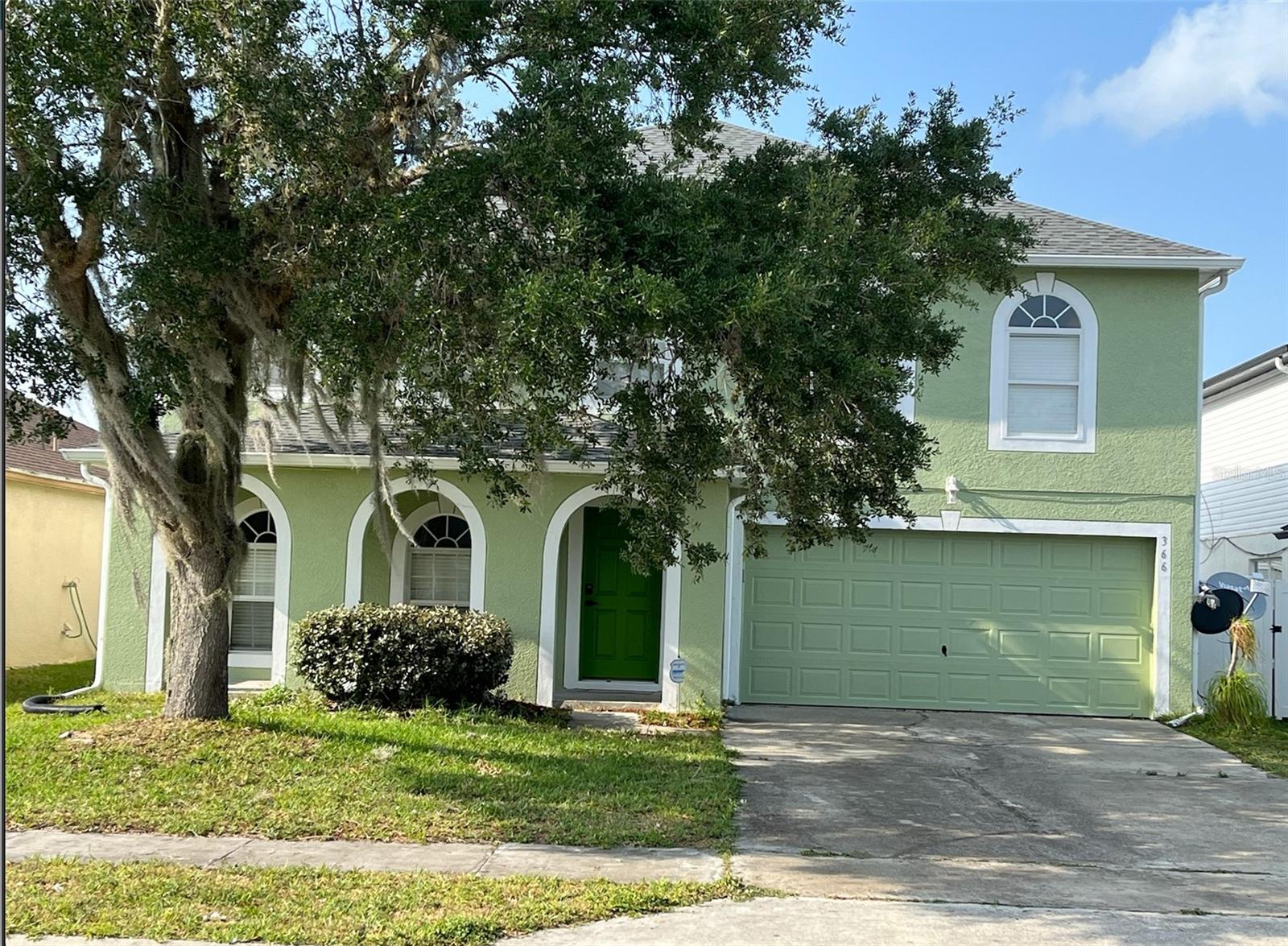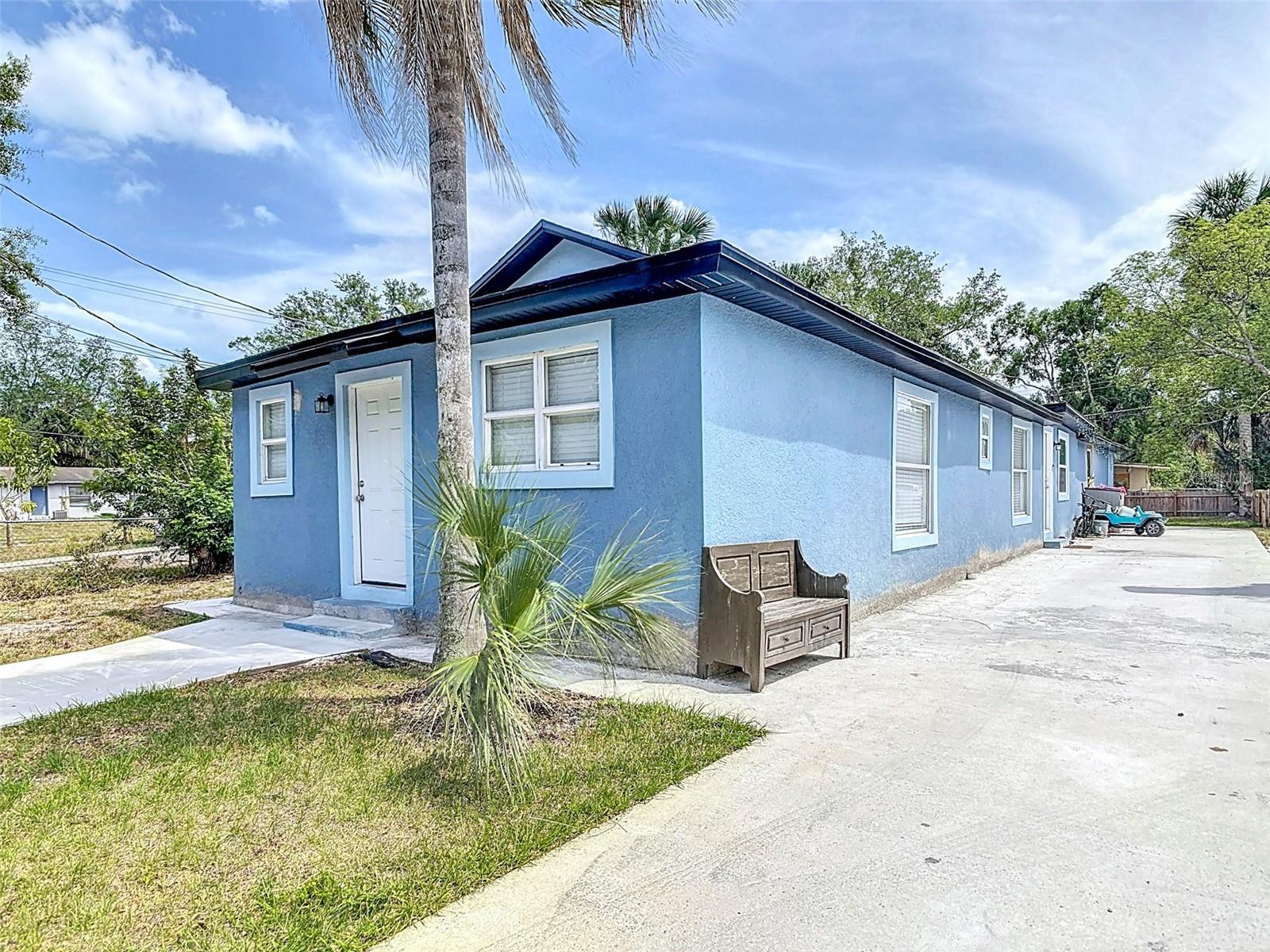PRICED AT ONLY: $399,999
Address: 1351 Mellonville Avenue, Sanford, FL 32771
Description
Brand New Construction in Sanford | 4 Beds 3 Baths Oversized Lot 2 Car Garage. Welcome to your dream home! This brand new 2025 construction is nestled in a quiet, up and coming area of Sanford, FL, offering the perfect combination of space, style, and convenience. This home is built with quality and durability in mind. It features a solid concrete block construction and a slab foundation, offering excellent structural integrity, low maintenance, and resistance to termites and moistureperfect for Florida's climate.
Additionally, the property is equipped with gutters, helping to direct rainwater away from the foundation and landscaping, reducing the risk of erosion, water intrusion, and long term damage. Featuring 4 spacious bedrooms, 3 full bathrooms, and an open concept floor plan, this home is designed for modern living. Ceiling 9.4 ft. throughout enhance the sense of space and natural light. The kitchen flows seamlessly into the living and dining areasideal for family gatherings and entertainingcomplete with stylish finishes, premium cabinetry, sleek countertops, and modern appliances.
Sitting on an impressive 9,000 sq ft lot, the property offers a generous backyardperfect for building a pool, creating a lush garden, or simply enjoying your private outdoor oasis. The home also includes a 2 car garage, private driveway, and is fully connected to city water and sewer, ensuring low maintenance and peace of mind.
Located just minutes from Historic Downtown Sanford, the scenic Lake Monroe, local shops, restaurants, and parks. Enjoy easy access to SR 417, Orlando Sanford International Airport, and all that Central Florida has less than 40 minutes to downtown Orlando.
One of the standout features of this home is a bedroom with a private, independent entrancea unique and highly versatile space that adds tremendous value. This setup is ideal for:
Multigenerational living, offering privacy for in laws or extended family
A private guest suite for visiting friends and relatives
An income producing rental opportunity such as short term Airbnb or long term tenant
A dedicated home office or studio with client access without entering the main home
Whether you're looking for flexibility, privacy, or potential rental income, this feature makes the home not only more functional but also increases its appeal and long term investment value.
SELLER IS OFFERING CLOSING COSTS OR INTEREST RATE BUYDOWN!
Property Location and Similar Properties
Payment Calculator
- Principal & Interest -
- Property Tax $
- Home Insurance $
- HOA Fees $
- Monthly -
For a Fast & FREE Mortgage Pre-Approval Apply Now
Apply Now
 Apply Now
Apply Now- MLS#: S5130581 ( Residential )
- Street Address: 1351 Mellonville Avenue
- Viewed: 16
- Price: $399,999
- Price sqft: $189
- Waterfront: No
- Year Built: 2025
- Bldg sqft: 2120
- Bedrooms: 4
- Total Baths: 3
- Full Baths: 3
- Garage / Parking Spaces: 2
- Days On Market: 73
- Additional Information
- Geolocation: 28.7995 / -81.2554
- County: SEMINOLE
- City: Sanford
- Zipcode: 32771
- Subdivision: Buena Vista Estates
- Provided by: ZARIA REALTY GROUP LLC
- DMCA Notice
Features
Building and Construction
- Builder Name: Guida Group
- Covered Spaces: 0.00
- Exterior Features: Other, RainGutters
- Flooring: CeramicTile, LuxuryVinyl
- Living Area: 1720.00
- Roof: Shingle
Property Information
- Property Condition: NewConstruction
Garage and Parking
- Garage Spaces: 2.00
- Open Parking Spaces: 0.00
- Parking Features: Driveway
Eco-Communities
- Water Source: Public
Utilities
- Carport Spaces: 0.00
- Cooling: CentralAir, CeilingFans
- Heating: Central, Electric
- Sewer: PublicSewer
- Utilities: ElectricityAvailable, ElectricityConnected, MunicipalUtilities, SewerAvailable, SewerConnected, WaterAvailable, WaterConnected
Finance and Tax Information
- Home Owners Association Fee: 0.00
- Insurance Expense: 0.00
- Net Operating Income: 0.00
- Other Expense: 0.00
- Pet Deposit: 0.00
- Security Deposit: 0.00
- Tax Year: 2024
- Trash Expense: 0.00
Other Features
- Appliances: Dryer, Dishwasher, ElectricWaterHeater, Disposal, Microwave, Range, Refrigerator, Washer
- Country: US
- Interior Features: CeilingFans, KitchenFamilyRoomCombo, WalkInClosets
- Legal Description: LOT 21 BLK A BUENA VISTA ESTATES PB 3 PG 1
- Levels: One
- Area Major: 32771 - Sanford/Lake Forest
- Occupant Type: Vacant
- Parcel Number: 31-19-31-501-0A00-0210
- Possession: CloseOfEscrow
- The Range: 0.00
- Views: 16
- Zoning Code: SR1
Nearby Subdivisions
Academy Manor
Academy Manor Unit 01
Academy Manor Unit 02
Belair Place
Belair Sanford
Berington Club Ph 3
Buckingham Estates
Buena Vista Estates
Bungalow City
Calabria Cove
Canaan
Cates Add
Celery Estates North
Celery Key
Celery Lakes Ph 2
Celery Oaks Sub
Country Club Manor
Country Club Park Ph 2
Country Clun Manor
Crown Colony Sub
De Forests Add
Dixie Terrace
Dreamwold 3rd Sec
Dreamwold 3rd Sec Rep
Eastgrove
Estates At Rivercrest
Estates At Wekiva Park
Estuary At St Johns
Fellowship Add
Fla Land Colonization Cos Add
Goldsboro Community
Graceline Court
Grove Manors
Highland Park
Highland Park Rep Of Por Of Bl
Idyllwilde Of Loch Arbor 2nd S
Idyllwilde Of Loch Arbor Secti
Kaywood Rep
Lake Forest
Lake Forest Sec 14
Lake Forest Sec 1
Lake Forest Sec 19
Lake Forest Sec 7a
Lake Forest Sec 9a
Lake Markham Estates
Lake Markham Landings
Lake Markham Preserve
Lake Sylvan Cove
Landings At Riverbend
Leavitts Sub W F
Lockharts Sub
Magnolia Heights
Markham Park Heights
Matera
Mayfair Meadows
Mayfair Oaks
Mayfair Oaks 331930513
Midway
Monterey Oaks Ph 1 A Rep
Monterey Oaks Ph 2 Rep
None
Not In Subdivision
Not On The List
Oregon Trace
Other
Packards 1st Add To Midway
Palm Point
Partins Sub Of Lt 27
Pearl Lake Estates
Phillips Terrace
Pine Level
Preserve At Lake Monroe
Preserve At Riverbend
Retreat At Wekiva
Retreat At Wekiva Ph 2
Retreat At Wekiva - Ph 2
River Crest Ph 1
Riverbend At Cameron Heights
Riverbend At Cameron Heights P
Riverside Oaks
Riverside Reserve
Robinsons Survey Of An Add To
Rose Court
Rosecrest
Roseland Park
Ross Lake Shores
San Lanta 2nd Sec
San Lanta 3rd Sec
Sanford Farms
Sanford Heights
Sanford Of Town
Sanford Town Of
Seminole Estates
Seminole Park
Silverleaf
Sipes Fehr
Smiths M M 2nd Subd B1 P101
South Sanford
South Sylvan Lake Shores
St Johns River Estates
Sterling Meadows
Stringfellows Sub
Sylva Glade
Sylvan Estates
Tall Trees
The Glades On Sylvan Lake Ph 1
The Glades On Sylvan Lake Ph 2
Thornbrooke Ph 1
Thornbrooke Ph 4
Tusca Place North
Tusca Place South
Twenty West
Uppland Park
Venetian Bay
Washington Oaks Sec 2
Wilson Place
Wynnewood
Yankee Lake Subd
Similar Properties
Contact Info
- The Real Estate Professional You Deserve
- Mobile: 904.248.9848
- phoenixwade@gmail.com




































































