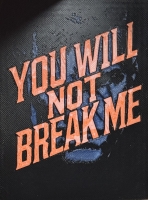PRICED AT ONLY: $334,500
Address: 11425 Fox Run Road, Port Richey, FL 34668
Description
Welcome to this beautiful 4 bedroom, 2 bathroom home with a 2 car garage, offering 1,839 sqft of heated living space and 2,457 sqft under roof. This spacious residence features an open and split bedroom floor plan designed for comfort and privacy. The updated kitchen includes granite counters, cherry wood cabinets, and stainless steel appliances, perfect for cooking and entertaining. New carpet has been installed in the bedrooms, with laminate flooring in the main living areas and tile in the wet zones. Both the interior and exterior have been freshly painted, enhancing the homes clean and move in ready appeal. Additional upgrades include energy efficient new double pane windows, a new roof installed in 2015, and a new hot water heater in 2025. Outside, the fully fenced yard offers a great space for relaxation, pets, or play. This property also includes a 30 amp rv hook up in front of the home and is prewired for a whole house generator. With no hoa or cdd fees, this home offers an exceptional blend of comfort, practical features, and value. Call for a showing today!
Property Location and Similar Properties
Payment Calculator
- Principal & Interest -
- Property Tax $
- Home Insurance $
- HOA Fees $
- Monthly -
For a Fast & FREE Mortgage Pre-Approval Apply Now
Apply Now
 Apply Now
Apply Now- MLS#: W7877585 ( Residential )
- Street Address: 11425 Fox Run Road
- Viewed: 24
- Price: $334,500
- Price sqft: $136
- Waterfront: No
- Year Built: 1984
- Bldg sqft: 2457
- Bedrooms: 4
- Total Baths: 2
- Full Baths: 2
- Garage / Parking Spaces: 2
- Days On Market: 92
- Additional Information
- Geolocation: 28.3235 / -82.6669
- County: PASCO
- City: Port Richey
- Zipcode: 34668
- Subdivision: Bear Creek Subdividion
- Elementary School: Schrader Elementary PO
- Middle School: Bayonet Point Middle PO
- High School: Fivay High PO
- Provided by: DALTON WADE INC
- DMCA Notice
Features
Building and Construction
- Covered Spaces: 0.00
- Exterior Features: Lighting
- Fencing: Fenced
- Flooring: Carpet, CeramicTile, Laminate
- Living Area: 1839.00
- Roof: Shingle
Land Information
- Lot Features: Flat, Landscaped, Level, Private
School Information
- High School: Fivay High-PO
- Middle School: Bayonet Point Middle-PO
- School Elementary: Schrader Elementary-PO
Garage and Parking
- Garage Spaces: 2.00
- Open Parking Spaces: 0.00
- Parking Features: Driveway, Garage, GarageDoorOpener, Other
Eco-Communities
- Water Source: Public
Utilities
- Carport Spaces: 0.00
- Cooling: CentralAir, AtticFan, CeilingFans
- Heating: Central
- Pets Allowed: CatsOk, DogsOk
- Sewer: PublicSewer
- Utilities: CableAvailable, ElectricityConnected, PhoneAvailable
Finance and Tax Information
- Home Owners Association Fee: 0.00
- Insurance Expense: 0.00
- Net Operating Income: 0.00
- Other Expense: 0.00
- Pet Deposit: 0.00
- Security Deposit: 0.00
- Tax Year: 2024
- Trash Expense: 0.00
Other Features
- Appliances: Dishwasher, Microwave, Range, Refrigerator
- Country: US
- Interior Features: CeilingFans, HighCeilings, OpenFloorplan, StoneCounters, SplitBedrooms, SolidSurfaceCounters, WalkInClosets, SeparateFormalLivingRoom
- Legal Description: BEAR CREEK SUBDIVISION UNIT 3 PB 22 PG 34 & 35 LOT 404 & NORTH2.00 FT OF LOT 403 OR 9285 PG 1173
- Levels: One
- Area Major: 34668 - Port Richey
- Occupant Type: Vacant
- Parcel Number: 11-25-16-0120-00000-4004
- The Range: 0.00
- Views: 24
- Zoning Code: R4
Nearby Subdivisions
02 Capri Village Condo
Aristida Ph 02b
Bay Park Estates
Bayou Vista Sub
Bear Creek
Bear Creek Sub
Bear Creek Subdividion
Behms Sub
Brown Acres
Clarks Place Add
Coopers Sub
Coventry
Davis Sub
Driftwood Village
Embassy Hills
Executive Woods
Forest Lake Estates
Forest Wood
Forestwood
Gulf Highlands
Harbor Isles
Harbor Isles 2nd Add
Harborpointe
Heritage Village
Holiday Hill
Holiday Hill Estates
Holiday Hill Unit 9 Pb 10 Pg 5
Holiday Hills
Jasmine Estates
Jasmine Lakes
Jasmine Trails Ph 03
Jasmine Trails Ph 04
Lake To Gulf Estates
Marthas Vineyard
Mickevich Sub
Nicks York Rep
Not Applicable
Not In Hernando
Not On List
Orchards Radcliffe
Orchards Radcliffe Condo
Orchid Lake Village
Orchid Lake Village East
Palm Lake
Palm Sub
Palm Terrace Estates
Palm Terrace Gardens
Pine Land Park
Radcliffe Estates
Rain Tree Round
Regency Park
Richey Cove 1st Addition
Richey Cove Add 01
Ridge Crest Gardens
River Gulf Point Add
San Clemente East
San Clemente Village
Schroters Point
Sky View
The Lakes
Timber Oaks
Timber Oaks Fairway Villas
Timber Oaks San Clemente Villa
Treasure Cove
Uzzles Add
West Port
West Port Sub
Contact Info
- The Real Estate Professional You Deserve
- Mobile: 904.248.9848
- phoenixwade@gmail.com




































































