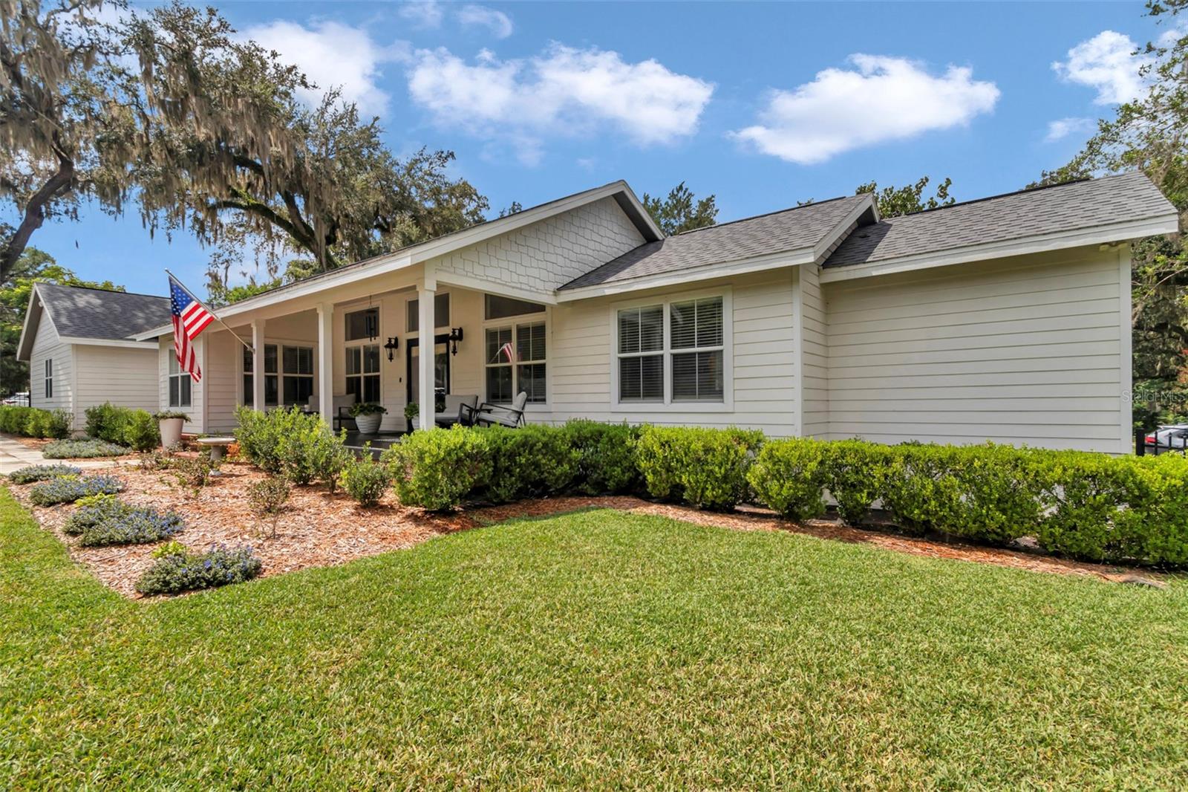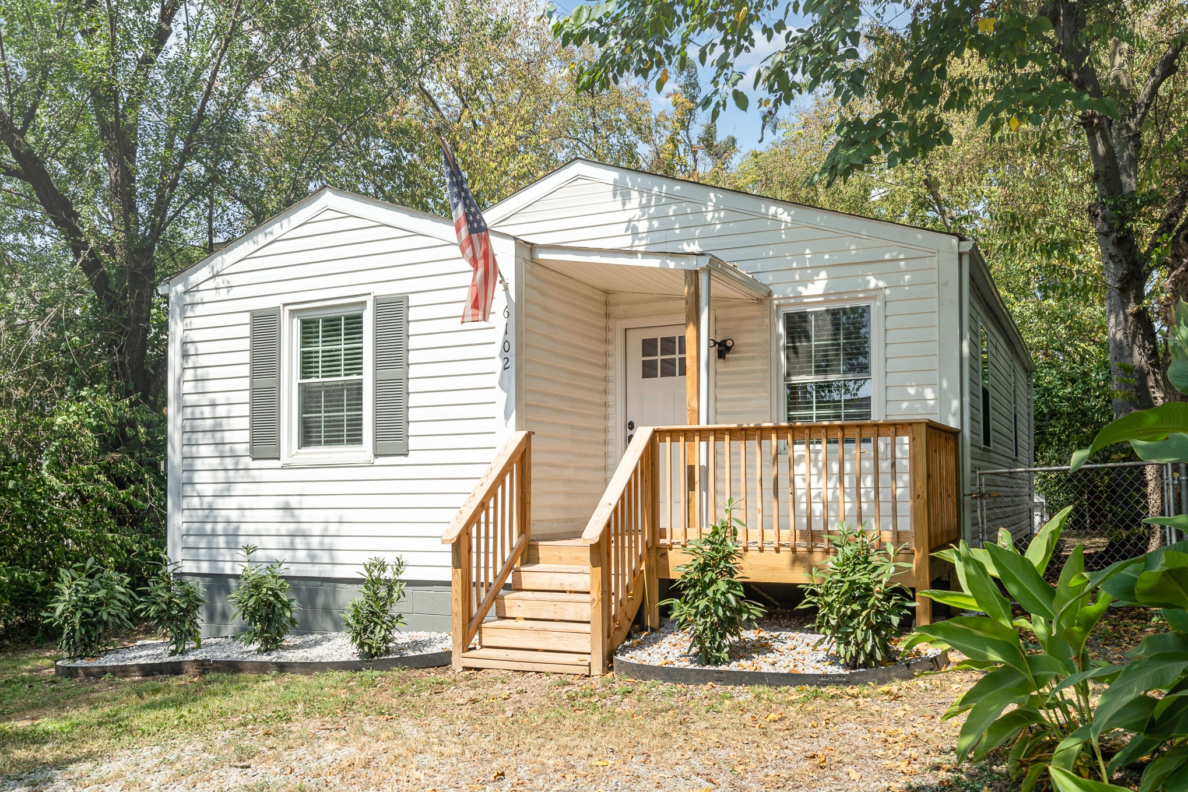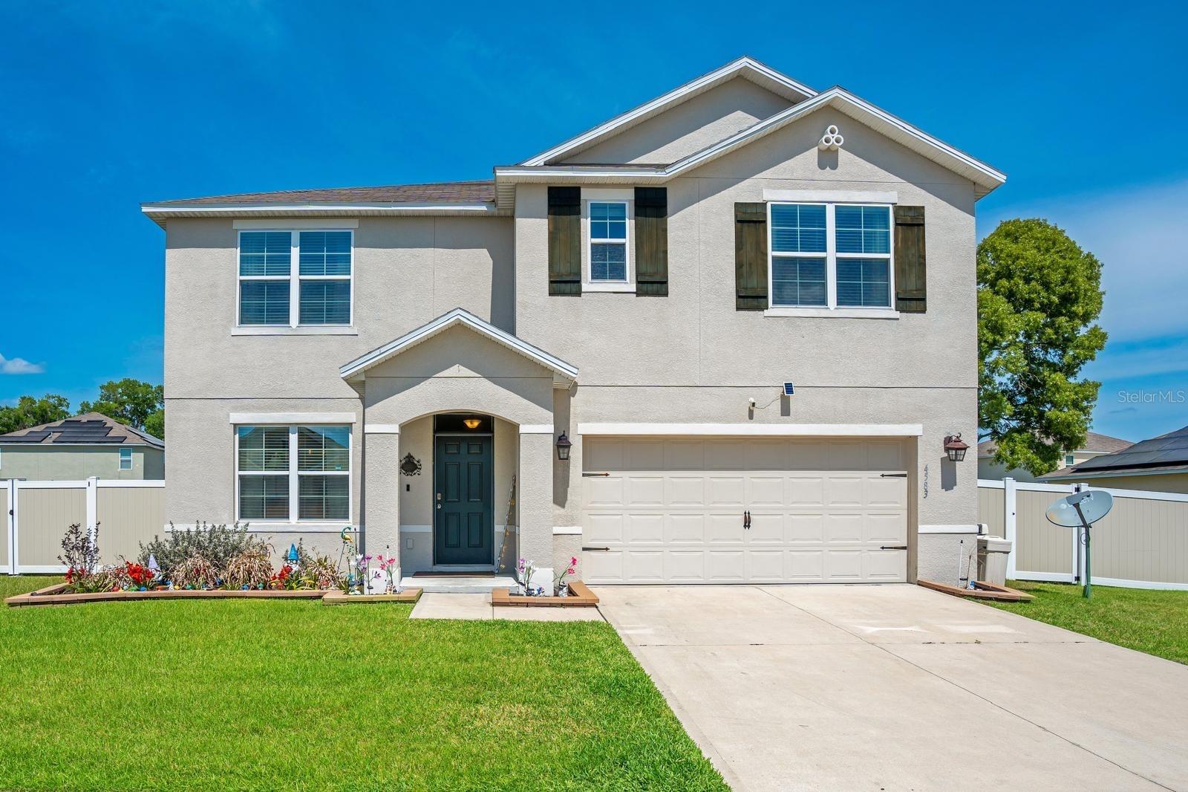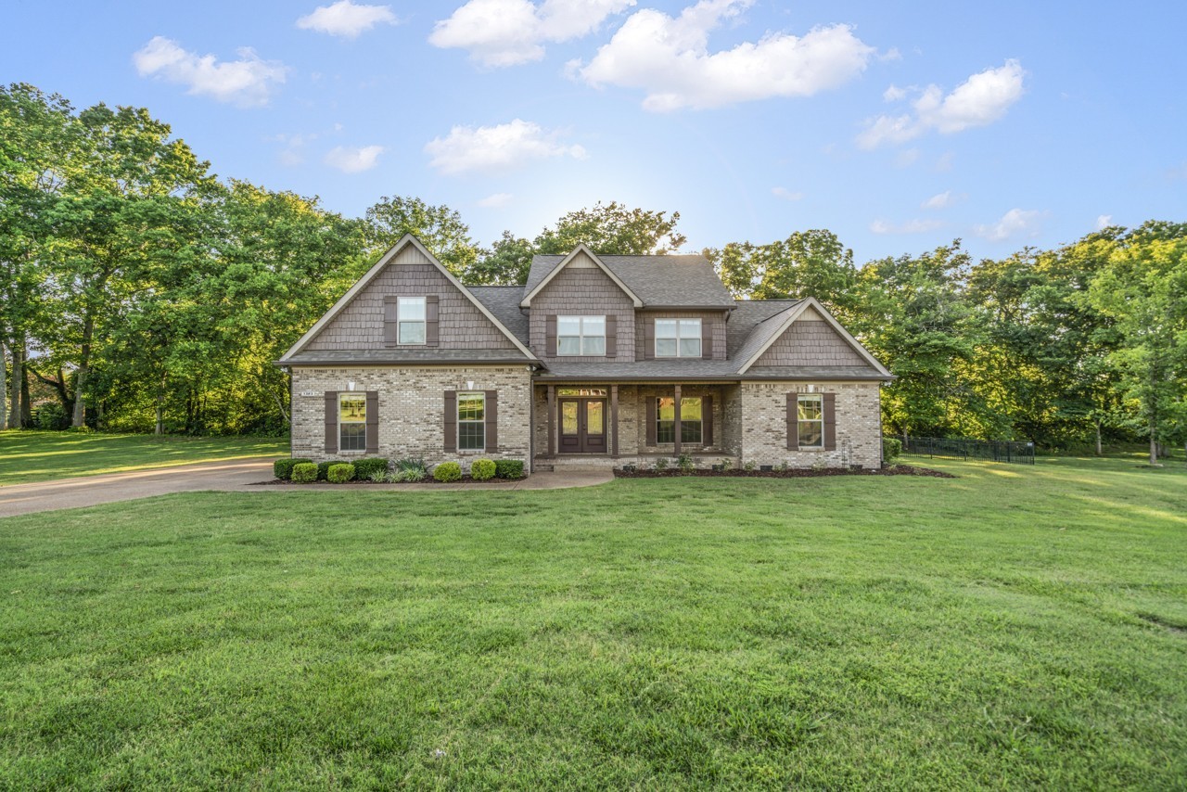PRICED AT ONLY: $399,900
Address: 610 11th Avenue, Ocala, FL 34470
Description
This spectacular home, originally built in 2006 and fully remodeled inside and out, is the perfect blend of timeless style, modern upgrades, and historic charm. From the moment you arrive, the welcoming Old Floridastyle front porch invites you to slow down and enjoy the neighborhoods character. Nestled within the city limits and surrounded by historic homes, the property offers both the comfort of a like new residence and the appeal of an established, walkable community.
Inside, no detail has been overlooked. In 2023, the home underwent a top to bottom interior remodel featuring all new real hardwood floors, fresh interior paint, new baseboards, and upgraded lighting and ceiling fans. Both bathrooms were transformed with new tile, vanities, sinks, countertops, and mirrors, while the laundry room was enhanced with a charming barn door that adds to the farmhouse inspired feel.
The heart of the home is the stunning kitchen, designed with both function and style in mind. Completely remodeled, it showcases new 42 inch cabinets with convenient pullout shelves, sleek countertops, updated sinks and faucets, under cabinet lighting, a gorgeous backsplash, and premium Bosch appliancesincluding dishwasher, oven, and microwave. Granite countertops and custom woodworking throughout the home add warmth and character, giving every room a polished, welcoming feel.
Major system updates ensure peace of mind as well: a new roof, AC unit, and hot water heater were installed in 2021, followed by fresh sod, a new metal fence, and professionally designed landscaping in 2022. Outdoors, front and back decks provide the perfect spaces for entertaining or simply relaxing while overlooking the cozy pool. A backyard shed adds extra storage, making the property as practical as it is beautiful.
The homes location is just as impressive as its features. Set within Ocalas historic district, it is only a short walk to the vibrant downtown square and just a couple of blocks from the golf cart path, offering convenient access to shopping, dining, and community events. Its also within walking distance to the newly opened Midtown StationOcalas premier food and beverage hub overlooking scenic Tuscawilla Park. Midtown Station, housed in the restored Ocala Fire & Rescue station, features local favorites like Infinite Ale Works, Sipping Ground Coffee, La Pinza, Chicken Spit, and Spagato Gelato. The hub offers outdoor dining with waterfront views, unique desserts, and live entertainment on Friday and Saturday nights, all just steps from your door.
Every inch of this property has been meticulously upgraded and lovingly cared for, making it truly move in ready. From its welcoming Old Florida porch and farmhouse inspired interiors to its unbeatable location near historic downtown and Tuscawilla Park, this home offers not just a place to live, but an exceptional lifestyle filled with charm, convenience, and community.
Property Location and Similar Properties
Payment Calculator
- Principal & Interest -
- Property Tax $
- Home Insurance $
- HOA Fees $
- Monthly -
For a Fast & FREE Mortgage Pre-Approval Apply Now
Apply Now
 Apply Now
Apply Now- MLS#: OM708767 ( Residential )
- Street Address: 610 11th Avenue
- Viewed: 1
- Price: $399,900
- Price sqft: $156
- Waterfront: No
- Year Built: 2006
- Bldg sqft: 2560
- Bedrooms: 3
- Total Baths: 3
- Full Baths: 2
- 1/2 Baths: 1
- Garage / Parking Spaces: 2
- Days On Market: 1
- Additional Information
- Geolocation: 29.1935 / -82.1254
- County: MARION
- City: Ocala
- Zipcode: 34470
- Subdivision: Wyomina Terrace
- Elementary School: Wyomina Park
- Middle School: Ft McCoy
- High School: Vanguard
- Provided by: CENTRAL CITY REALTY
- DMCA Notice
Features
Building and Construction
- Covered Spaces: 0.00
- Exterior Features: FrenchPatioDoors, Garden, Lighting, Storage
- Flooring: Wood
- Living Area: 1677.00
- Other Structures: Sheds
- Roof: Shingle
Land Information
- Lot Features: CornerLot, CityLot
School Information
- High School: Vanguard High School
- Middle School: Ft McCoy Middle
- School Elementary: Wyomina Park Elementary School
Garage and Parking
- Garage Spaces: 2.00
- Open Parking Spaces: 0.00
Eco-Communities
- Pool Features: Other
- Water Source: Public
Utilities
- Carport Spaces: 0.00
- Cooling: CentralAir, CeilingFans
- Heating: Central, Electric
- Sewer: PublicSewer
- Utilities: CableConnected, ElectricityConnected, MunicipalUtilities
Finance and Tax Information
- Home Owners Association Fee: 0.00
- Insurance Expense: 0.00
- Net Operating Income: 0.00
- Other Expense: 0.00
- Pet Deposit: 0.00
- Security Deposit: 0.00
- Tax Year: 2024
- Trash Expense: 0.00
Other Features
- Appliances: Dishwasher, Microwave, Range
- Country: US
- Interior Features: BuiltInFeatures, TrayCeilings, CeilingFans, CrownMolding, CathedralCeilings, EatInKitchen, HighCeilings, StoneCounters, SplitBedrooms, WalkInClosets, WindowTreatments
- Legal Description: SEC 08 TWP 15 RGE 22 PLAT BOOK B PAGE 253 WYOMINA TERRACE LOT 26
- Levels: One
- Area Major: 34470 - Ocala
- Occupant Type: Owner
- Parcel Number: 2831-026-000
- Style: Ranch
- The Range: 0.00
- View: Garden
- Zoning Code: R1A
Nearby Subdivisions
Autumn Oaks
Autumn Rdg
Bluefields
Caldwells Add
Country Estate
Emerson Pointe
Ethans Glen
Fox Mdw Un 01
Fox Meadow
Fox Meadows
Glendale Manor
Golfview Add 01
Granthams Sub
Grapeland Terrace
Heritage Hills Rep
Hilldale
Hilltop Manor
Hunters Trace
Lynwood Park Rev
Marion Oaks
Mira Mar
Neighborhood 4697ridgeviewcand
Non Sub
None
Northwood Park
Not In Subdivision
Not On List
Oak Hill Plantation
Oak Hill Plantation Ph 1
Oak Hill Plantation Ph 2a
Oak Hill Plantation Ph I
Oakbrook Village
Oakcrest Homesites
Ocala East Villas Un 01
Ocala Heights
Ocala Hlnds
One
Oronoque
Pine Ridge
Raven Glen
Raven Glen Un 01
Reardon Middle Town Lts
Sevilla Estate
Seymours
Silver Spgs Forest
Silver Terrace
Spring Hlnds
Sunbrite
Tree Hill
Victoria Station
Village North
Village Un 07
Village Un 55
Wyomina Crest
Wyomina Terrace
Similar Properties
Contact Info
- The Real Estate Professional You Deserve
- Mobile: 904.248.9848
- phoenixwade@gmail.com































































