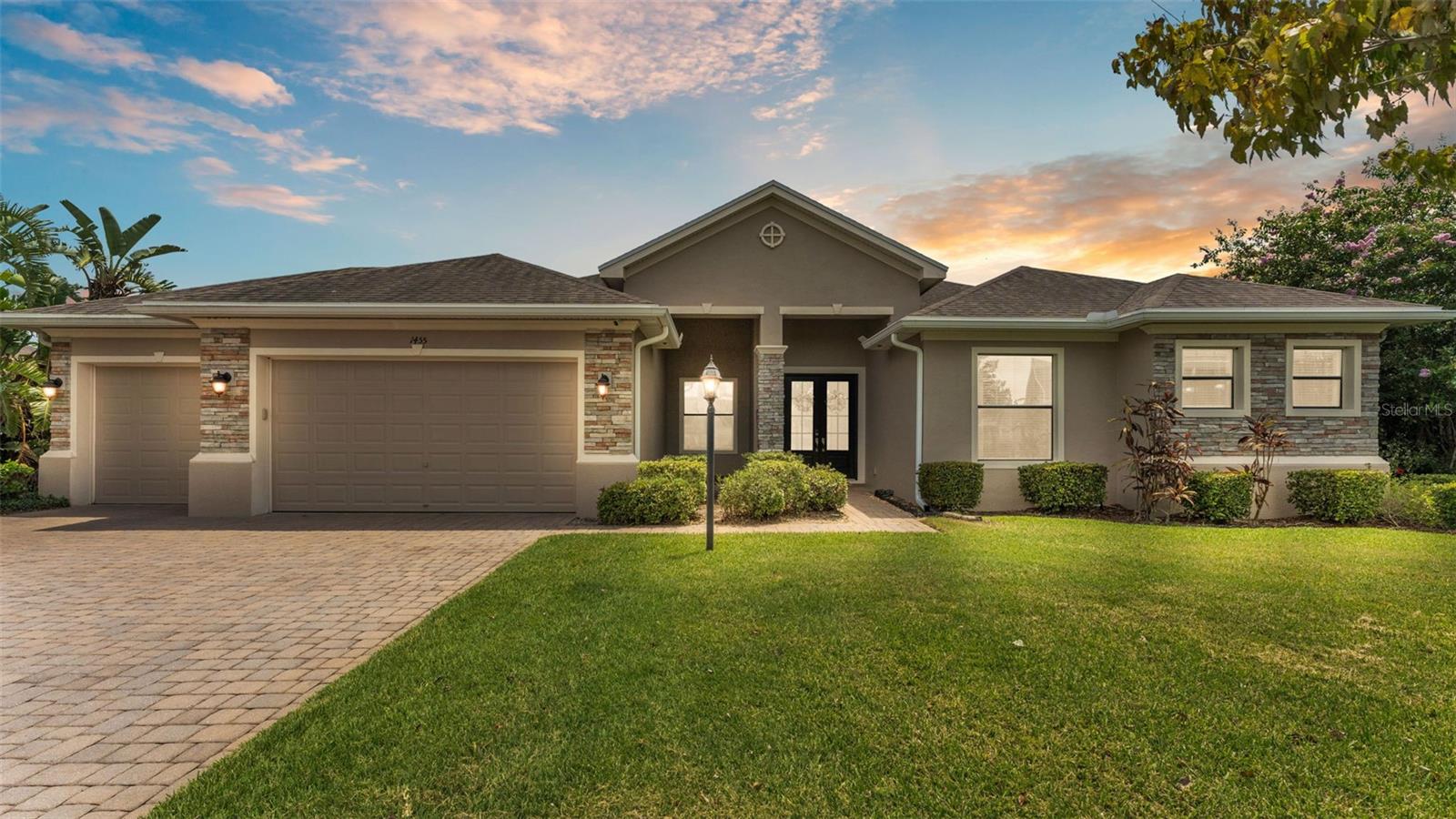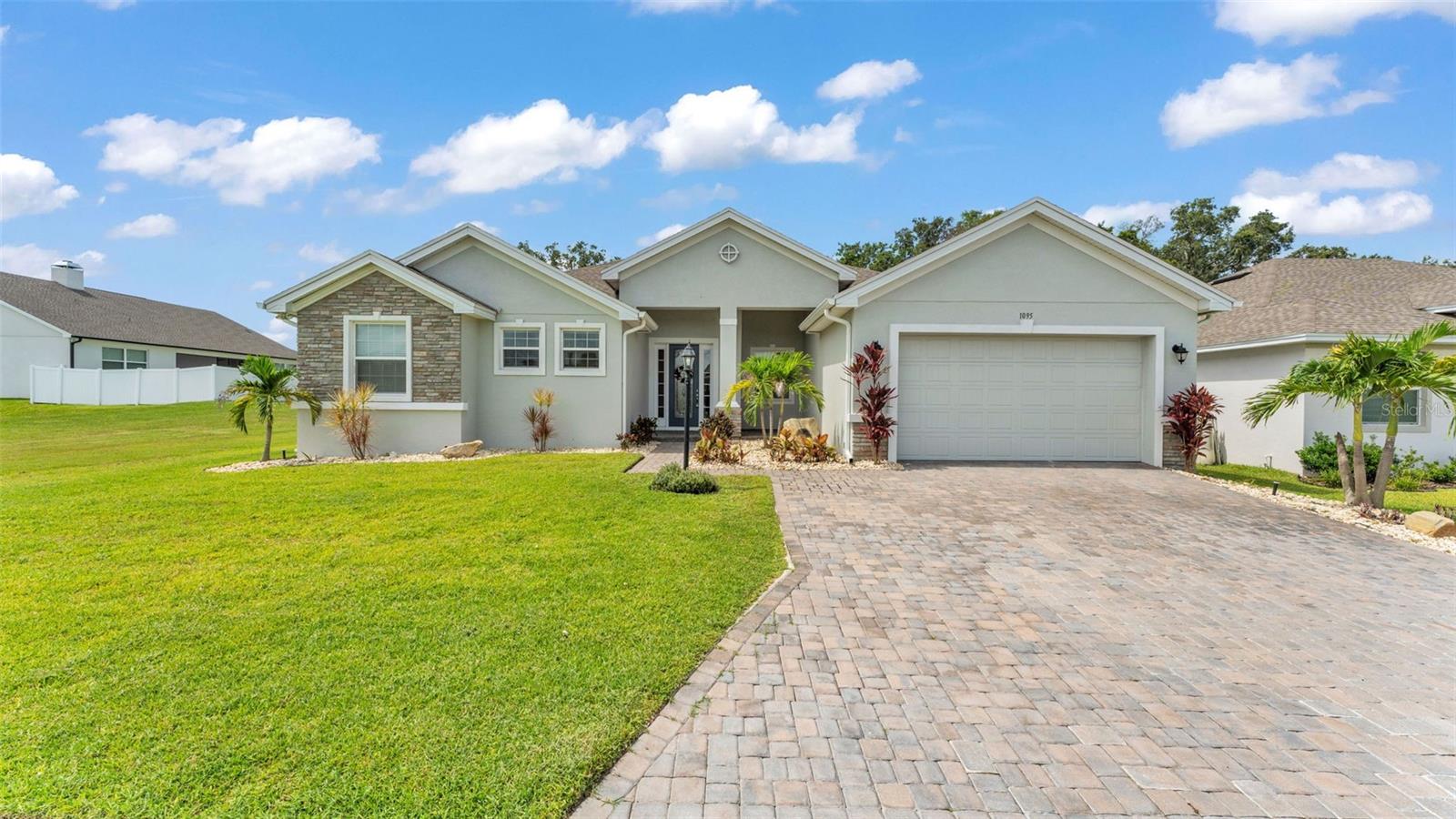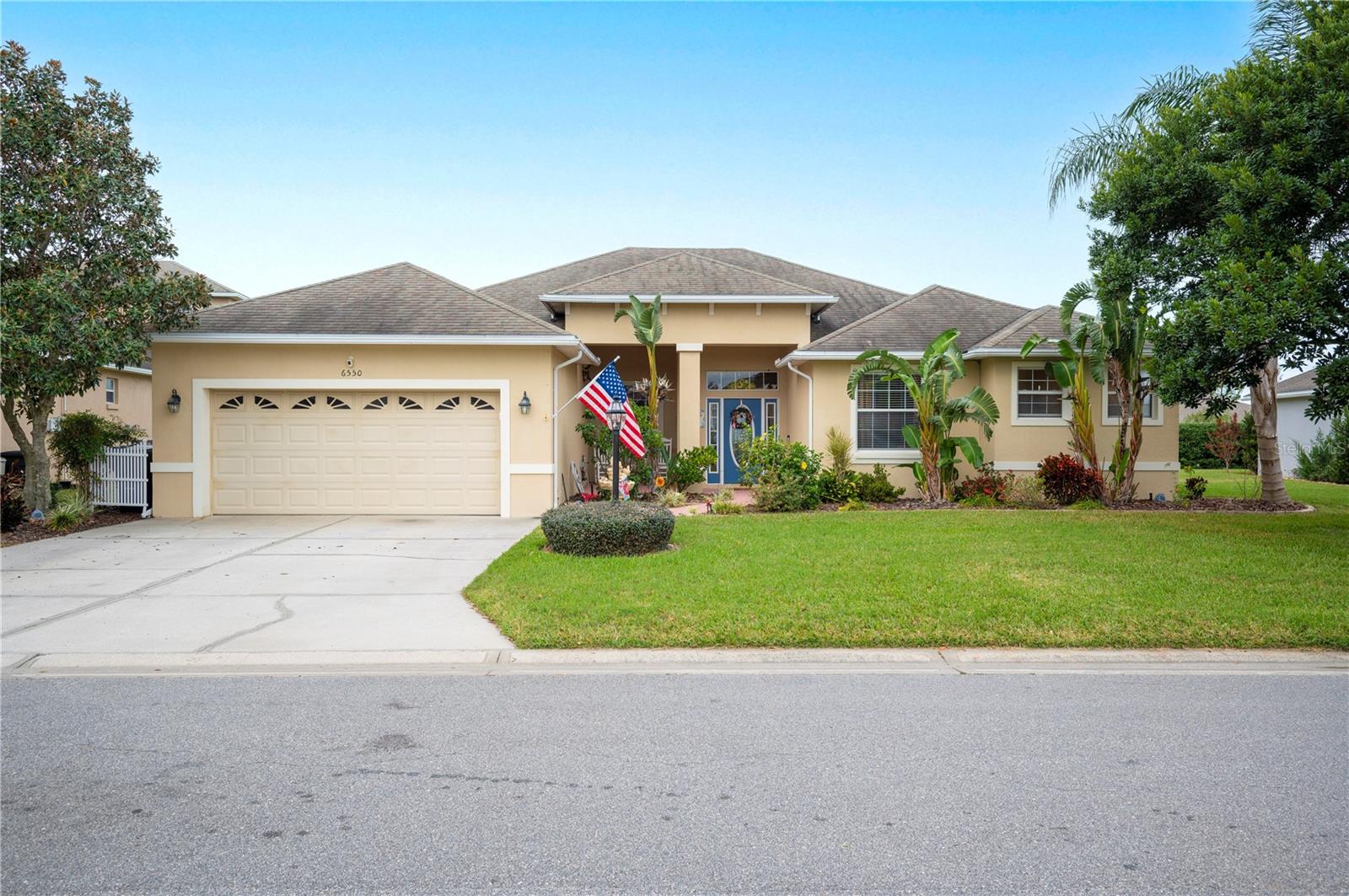PRICED AT ONLY: $625,000
Address: 2836 Whitney Street, Lakeland, FL 33813
Description
Located up in the rolling hills of South Lakeland's Highlands area, a spacious 4BR 3 BA PLUS HUGE office with bay window and French doors, ideal for home schooling, oversized craft room or your next entrepreneurship adventure. Open floor plan with the enormous kitchen, center island with electric as the heart of the house, it includes TWO pantries, making it the bakers dream. The primary suite features an ENOURMOUS 9X9 walk in closet, and primary bath has two separate vanities and sinks. 25 FT DEEP TRUCK SIZED 3 car garage! Enjoy all year around your screened in saltwater pool with a new heater. Relax in your new home with NO CDD and very low HOA fees. Roof replaced in 2019 and NEW HVAC July 2025. Schedule a private showing today.
Property Location and Similar Properties
Payment Calculator
- Principal & Interest -
- Property Tax $
- Home Insurance $
- HOA Fees $
- Monthly -
For a Fast & FREE Mortgage Pre-Approval Apply Now
Apply Now
 Apply Now
Apply Now- MLS#: TB8433515 ( Residential )
- Street Address: 2836 Whitney Street
- Viewed: 6
- Price: $625,000
- Price sqft: $168
- Waterfront: No
- Year Built: 2014
- Bldg sqft: 3718
- Bedrooms: 4
- Total Baths: 3
- Full Baths: 3
- Garage / Parking Spaces: 3
- Days On Market: 11
- Additional Information
- Geolocation: 27.9399 / -81.9092
- County: POLK
- City: Lakeland
- Zipcode: 33813
- Subdivision: Hartford Estates
- Elementary School: Valleyview Elem
- Middle School: Lakeland Highlands Middl
- High School: George Jenkins High
- Provided by: MARZUCCO REAL ESTATE
- DMCA Notice
Features
Building and Construction
- Covered Spaces: 0.00
- Exterior Features: InWallPestControlSystem
- Fencing: Fenced, Vinyl
- Flooring: Carpet, CeramicTile, Tile
- Living Area: 2799.00
- Roof: Shingle
Land Information
- Lot Features: OutsideCityLimits, Landscaped
School Information
- High School: George Jenkins High
- Middle School: Lakeland Highlands Middl
- School Elementary: Valleyview Elem
Garage and Parking
- Garage Spaces: 3.00
- Open Parking Spaces: 0.00
- Parking Features: Driveway, Garage, GolfCartGarage, GarageDoorOpener
Eco-Communities
- Pool Features: Gunite, Heated, InGround, OutsideBathAccess, ScreenEnclosure, SaltWater
- Water Source: Public
Utilities
- Carport Spaces: 0.00
- Cooling: CentralAir, CeilingFans
- Heating: Electric, HeatPump
- Pets Allowed: CatsOk, DogsOk, Yes
- Sewer: PublicSewer
- Utilities: ElectricityAvailable, MunicipalUtilities
Finance and Tax Information
- Home Owners Association Fee Includes: CommonAreas, Taxes
- Home Owners Association Fee: 450.00
- Insurance Expense: 0.00
- Net Operating Income: 0.00
- Other Expense: 0.00
- Pet Deposit: 0.00
- Security Deposit: 0.00
- Tax Year: 2024
- Trash Expense: 0.00
Other Features
- Appliances: ConvectionOven, Dryer, Microwave, Range, Refrigerator, Washer
- Country: US
- Interior Features: CeilingFans, HighCeilings, KitchenFamilyRoomCombo, MainLevelPrimary, OpenFloorplan, SolidSurfaceCounters, WalkInClosets
- Legal Description: HARTFORD ESTATES PHASE TWO PB 136 PGS 48-50 LOT 87
- Levels: One
- Area Major: 33813 - Lakeland
- Occupant Type: Owner
- Parcel Number: 24-29-21-287016-000870
- Possession: CloseOfEscrow
- Style: Contemporary, Florida
- The Range: 0.00
Nearby Subdivisions
Alamanda
Alamo Village
Aniston
Ashley
Ashton Oaks
Avon Villa
Avon Villa Sub
Carlisle Heights
Christina Woods
Cliffside Woods
Colony Club Estates
Colony Park Add
Crescent Woods
Crews Lake Haven
Dorman Acres
Eaglebrooke North
Eaglebrooke Ph 01
Eaglebrooke Ph 02
Eaglebrooke Ph 05a
Emerald Cove
Englelake Sub
Executive Estates
Fairlington
Fox Run
Gilmore Stockards
Gilmore & Stockards
Groveglen Sub
Hallam Co Sub
Hallam Preserve East
Hallam Preserve West A Ph 1
Hallam Preserve West A Phase T
Hallam Preserve West A Three
Hallam Preserve West J
Hamilton Place
Hamilton South
Hartford Estates
Haskell Homes
Haskell Homes Add
Hickory Ridge
Hickory Ridge Add
High Vista
Highland Station
Highlands Creek
Highlands Crk Ph 2
Highlands South
Indian Trails
Indian Trls Add
Kellsmont Sub
Knights Glen
Lake Point
Lake Point South
Lake Victoria Sub
Magnolia Estates
Meadow View Estates Pb 68 Pg 4
Meadows
Merriam Heights
Millbrook Oaks
Morningview Sub
Mountain Lake
Not In Subdivision
Oak Glen
Orangewood Terrace
Palmore Court
Palo Alto
Parkside
Plantation Vista
Reva Heights Rep
Sandra Heights
Scott Lake Hills
Scott Lake West
Shadow Run
South Florida Villas Ph 01
Springs Oaks
Stoney Pointe Ph 01
Stoney Pointe Ph 04
Sugartree
Sunny Glen Phase 03
Tomar Heights Sub
Treymont
Treymont Ph 2
Twin Lakes At Christina Ph 02
Valley Hill
Villas 03
Villas Ii
Villas Iii
Villasthe 02
W F Hallam Cos Lakeland Highl
Waterview Sub
Whisper Woods At Eaglebrooke
Willow Run
Similar Properties
Contact Info
- The Real Estate Professional You Deserve
- Mobile: 904.248.9848
- phoenixwade@gmail.com


































































