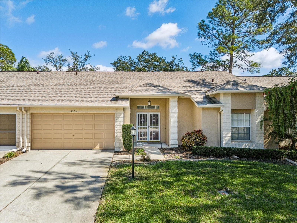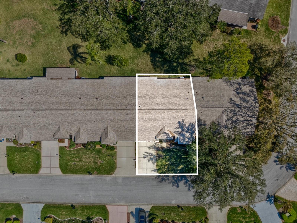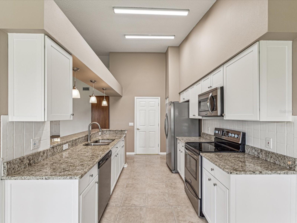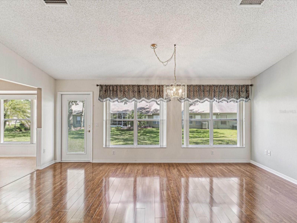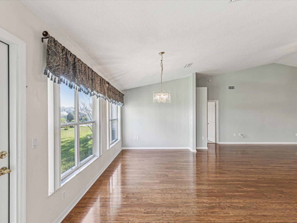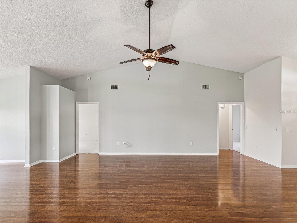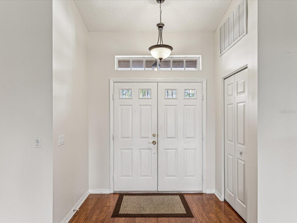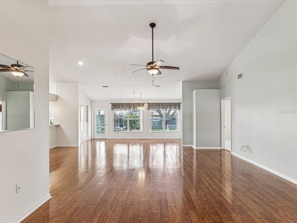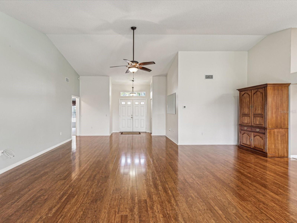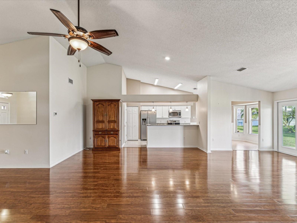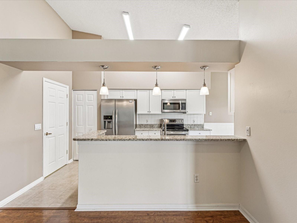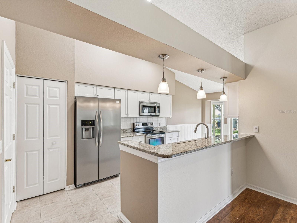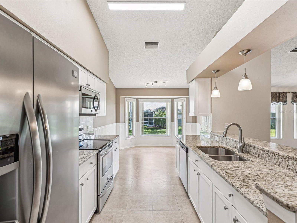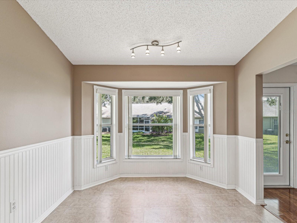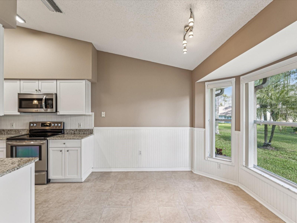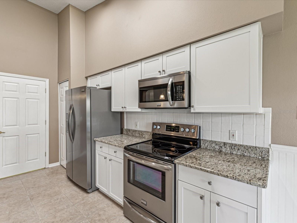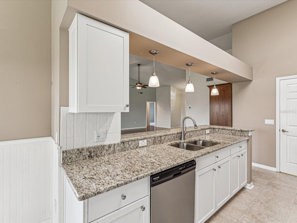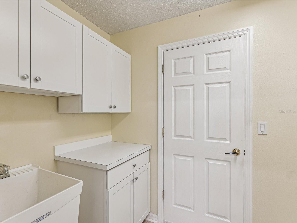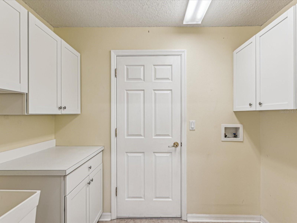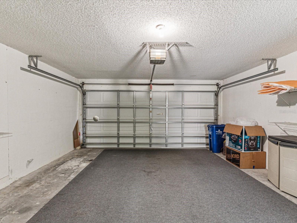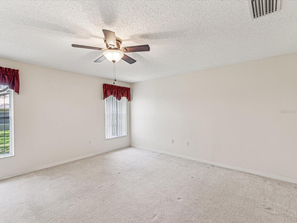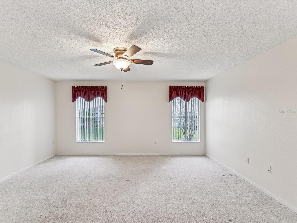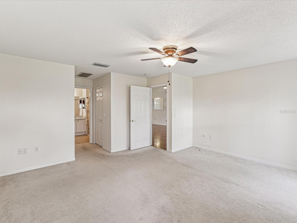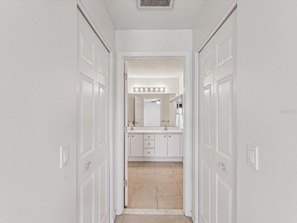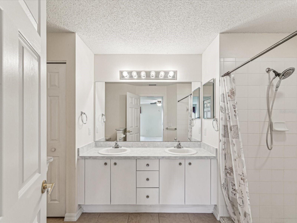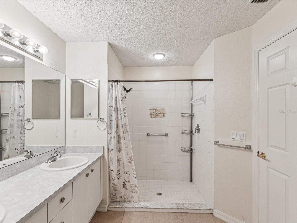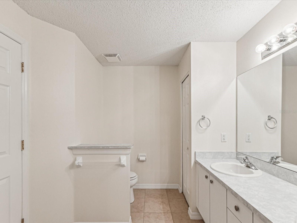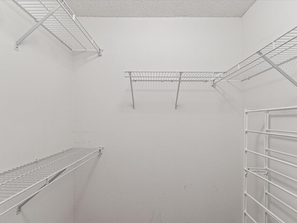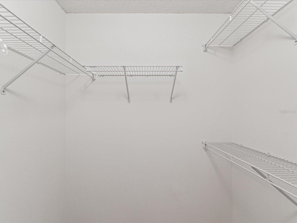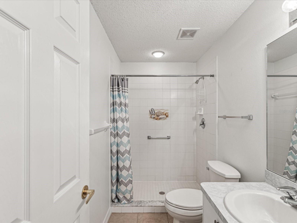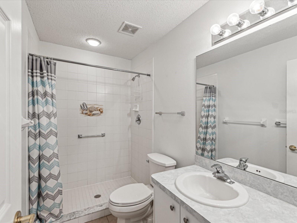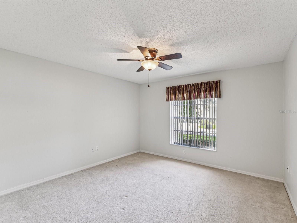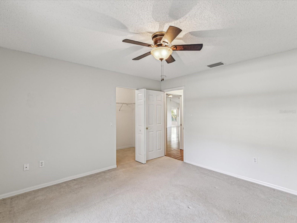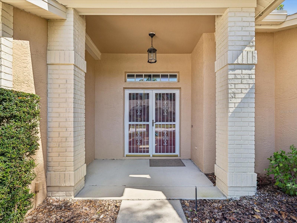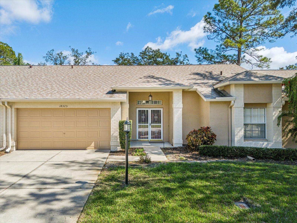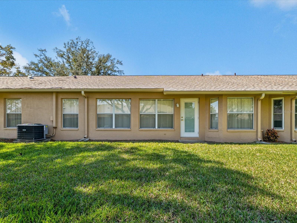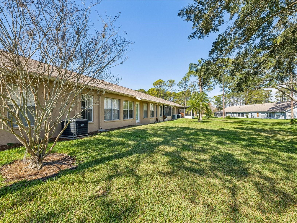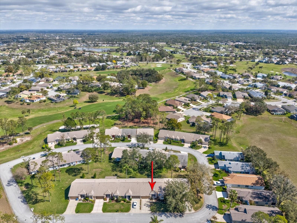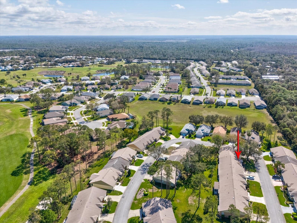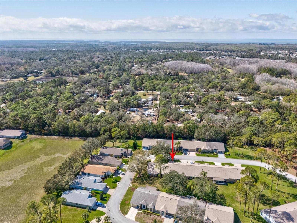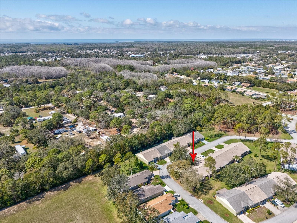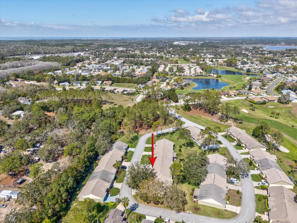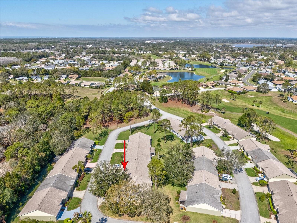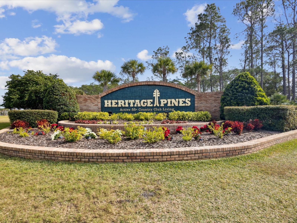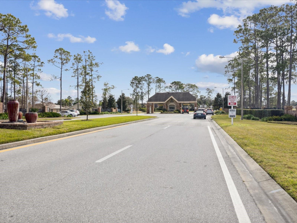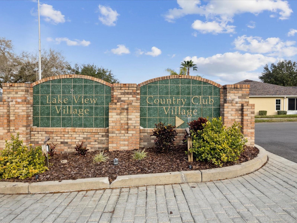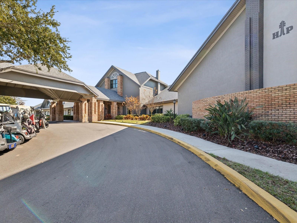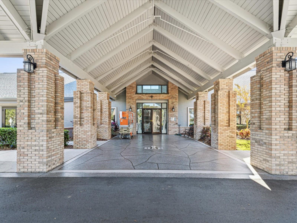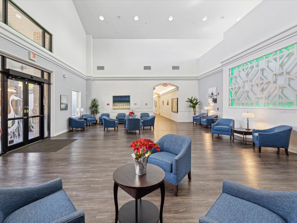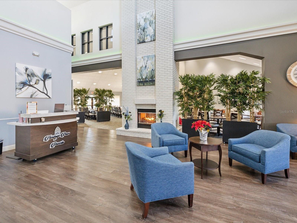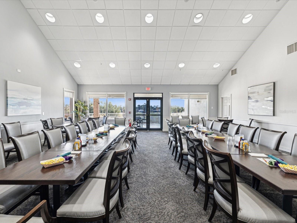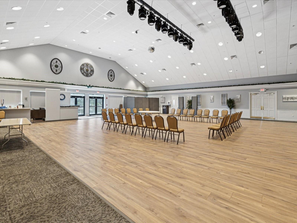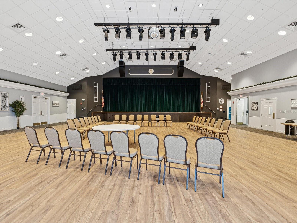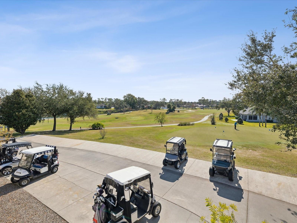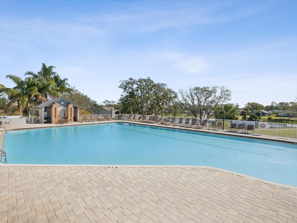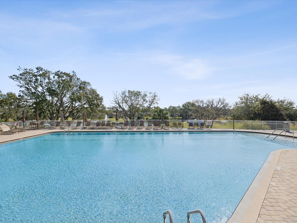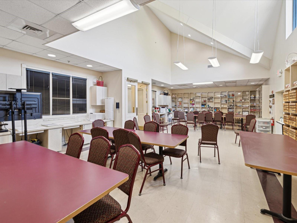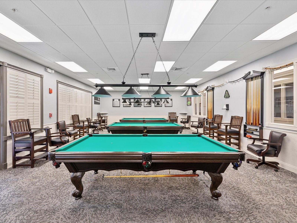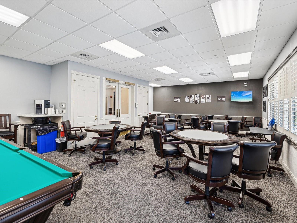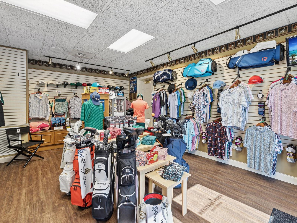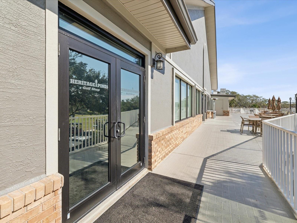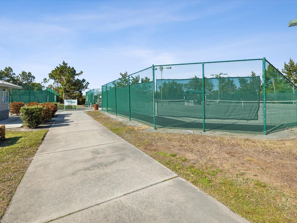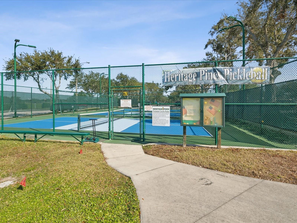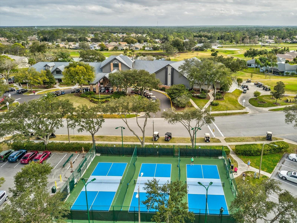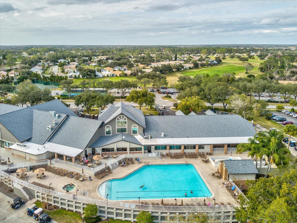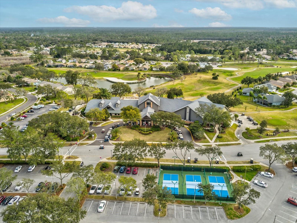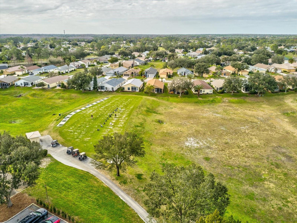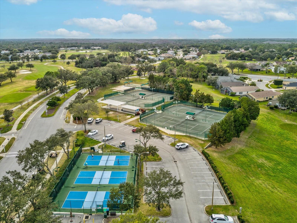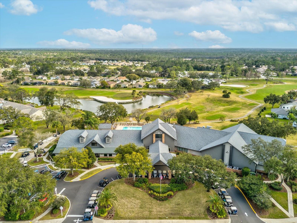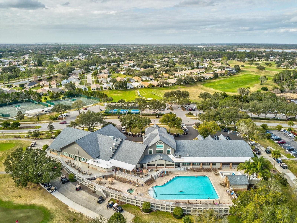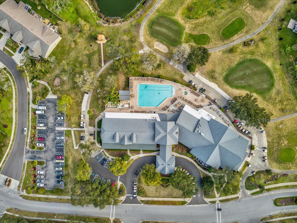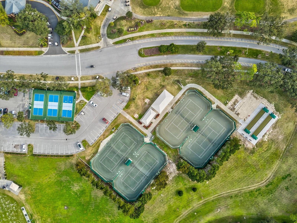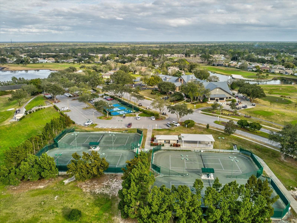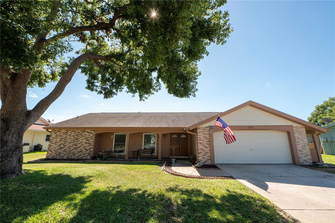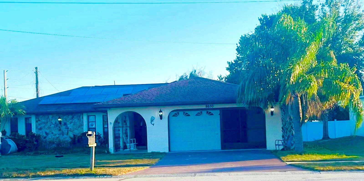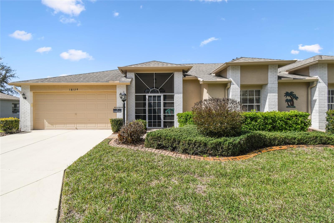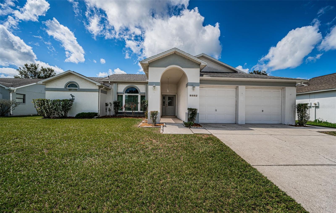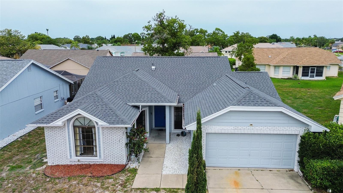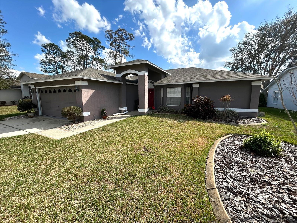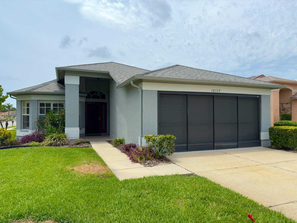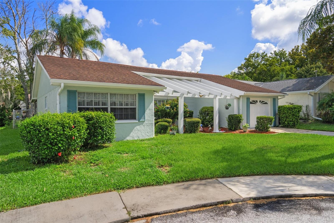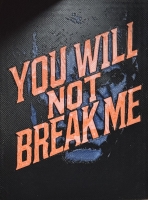PRICED AT ONLY: $255,000
Address: 18325 Whitacre Circle, HUDSON, FL 34667
Description
Charming & Well Maintained Villa in highly sought after Heritage Pines 55+ Gated Golf Community. Discover the perfect blend of comfort, convenience, and an active lifestyle offering 2 bedroom, 2 bathroom, 2 car garage. This home offers a welcoming ambiance with a bright, naturally lit foyer that leads into a spacious living and dining room combination, perfect for entertaining or relaxing. The open concept kitchen features a breakfast bar, cozy breakfast nook, updated appliances, a closet pantry, and ample cabinetry and counter space, making meal preparation effortless. Adjacent to the kitchen is a dedicated laundry room equipped with washer and dryer hookups, storage cabinets, and a laundry tub for added convenience. The primary suite is a private retreat, boasting two large walk in closets and an en suite bathroom with dual sinks and a standing shower. The second bedroom, located at the front of the home, also offers a generous walk in closet and is conveniently situated near the hallway bathroom, which features a standing shower. ROOF 2021 HVAC 2020 Exterior Paint 2024 This home grants access to a wealth of activities and amenities designed to keep you engaged every day. Enjoy a heated swimming pool, 18 hole golf course, pickleball & tennis courts, full service clubhouse & restaurant, fitness center, billiards, arts and crafts room, and a variety of social clubs, events, and entertainment. Prime Location that is conveniently situated near shopping, dining, major highways, and top rated medical facilities, this home provides easy access to everything you need.
Property Location and Similar Properties
Payment Calculator
- Principal & Interest -
- Property Tax $
- Home Insurance $
- HOA Fees $
- Monthly -
For a Fast & FREE Mortgage Pre-Approval Apply Now
Apply Now
 Apply Now
Apply Now- MLS#: W7872586 ( Residential )
- Street Address: 18325 Whitacre Circle
- Viewed: 113
- Price: $255,000
- Price sqft: $110
- Waterfront: No
- Year Built: 2001
- Bldg sqft: 2323
- Bedrooms: 2
- Total Baths: 2
- Full Baths: 2
- Garage / Parking Spaces: 2
- Days On Market: 171
- Additional Information
- Geolocation: 28.4253 / -82.6331
- County: PASCO
- City: HUDSON
- Zipcode: 34667
- Subdivision: Heritage Pines Village 07
- Provided by: SANDPEAK REALTY
- Contact: Kristy Fennell
- 727-232-2192

- DMCA Notice
Features
Building and Construction
- Covered Spaces: 0.00
- Exterior Features: French Doors
- Flooring: Carpet, Luxury Vinyl, Vinyl
- Living Area: 1883.00
- Roof: Shingle
Land Information
- Lot Features: In County, Level, Paved
Garage and Parking
- Garage Spaces: 2.00
- Open Parking Spaces: 0.00
Eco-Communities
- Water Source: Public
Utilities
- Carport Spaces: 0.00
- Cooling: Central Air
- Heating: Central, Electric
- Pets Allowed: Yes
- Sewer: Public Sewer
- Utilities: BB/HS Internet Available, Cable Available, Electricity Connected, Sewer Connected, Water Connected
Amenities
- Association Amenities: Clubhouse, Fitness Center, Gated, Golf Course, Pickleball Court(s), Pool, Recreation Facilities, Tennis Court(s)
Finance and Tax Information
- Home Owners Association Fee Includes: Guard - 24 Hour, Pool, Maintenance Structure, Maintenance Grounds, Management, Pest Control
- Home Owners Association Fee: 153.00
- Insurance Expense: 0.00
- Net Operating Income: 0.00
- Other Expense: 0.00
- Tax Year: 2023
Other Features
- Appliances: Dishwasher, Disposal, Microwave, Range, Refrigerator
- Association Name: Heritage Pines - Celeste Nolan
- Association Phone: 727-861-7784 x12
- Country: US
- Interior Features: Ceiling Fans(s), Eat-in Kitchen, High Ceilings, Living Room/Dining Room Combo, Open Floorplan, Walk-In Closet(s)
- Legal Description: HERITAGE PINES VILLAGE 7 PB 39 PGS 37-38 LOT 7
- Levels: One
- Area Major: 34667 - Hudson/Bayonet Point/Port Richey
- Occupant Type: Vacant
- Parcel Number: 17-24-05-011.0-000.00-007.0
- Views: 113
- Zoning Code: MPUD
Nearby Subdivisions
Arlington Woods Ph 1b
Autumn Oaks
Autumn Oaks Unit Four-b
Autumn Oaks Unit Two Pb 27 Pbs
Barrington Woods
Barrington Woods Ph 02
Barrington Woods Ph 03
Barrington Woods Ph 06
Beacon Ridge Woodbine
Beacon Woods Cider Mill
Beacon Woods Coachwood Village
Beacon Woods East
Beacon Woods East Clayton Vill
Beacon Woods East Sandpiper
Beacon Woods East Villages
Beacon Woods East Vlgs 16 17
Beacon Woods Fairway Village
Beacon Woods Greenside Village
Beacon Woods Greenwood Village
Beacon Woods Village
Beacon Woods Village 07
Beacon Woods Village 1
Beacon Woods Village 9d
Bella Terra
Berkeley Manor
Berkley Village
Berkley Woods
Bolton Heights West
Briar Oaks Village 01
Briar Oaks Village 2
Briarwoods
Cape Cay
Clayton Village Ph 02
Coral Cove Sub
Country Club Estates
Driftwood Isles
Emerald Fields
Fairway Oaks
Fischer - Class 1 Sub
Golf Mediterranean Villas
Gulf Coast Acres
Gulf Coast Hwy Est 1st Add
Gulf Coast Retreats
Gulf Harbor
Gulf Island Beach Tennis
Gulf Shores
Gulf Side Estates
Gulf Side Villas
Heritage Pines Village 02 Rep
Heritage Pines Village 03
Heritage Pines Village 04
Heritage Pines Village 05
Heritage Pines Village 07
Heritage Pines Village 11 20d
Heritage Pines Village 12
Heritage Pines Village 14
Heritage Pines Village 15
Heritage Pines Village 17
Heritage Pines Village 19
Heritage Pines Village 20
Heritage Pines Village 21 25
Heritage Pines Village 21 25 &
Heritage Pines Village 22
Heritage Pines Village 24
Heritage Pines Village 28
Heritage Pines Village 29
Highland Hills
Highlands Ph 01
Highlands Ph 2
Highlands Unrec
Holiday Estates
Hudson
Hudson Beach
Hudson Beach Estates
Hudson Beach Estates 3
Hudson Beach Estates Un 3 Add
Iuka
Killarney Shores Gulf
Lakeside Woodlands
Leisure Beach
Millwood Village
Not Applicable
Not In Hernando
Not On List
Pleasure Isles
Pleasure Isles 1st Add
Pleasure Isles 2nd Add
Port Richey Land Co Sub
Pr Co Sub
Rainbow Oaks
Ravenswood Village
Reserve Also Assessed In 26241
Riviera Estates
Riviera Estates Rep
Rolling Oaks Estates
Sea Pine
Sea Pines
Sea Pines Sub
Sea Pines Unit 2
Sea Ranch On Gulf
Signal Cove
Spring Hill
Summer Chase
Suncoast Terrace
Sunset Estates
Sunset Estates Rep
Sunset Island
The Estates
The Estates Of Beacon Woods
The Estates Of Beacon Woods Go
Treehaven Estates
Unrecorded
Vista Del Mar
Viva Villas 1st Add
Viva Villas 1st Addn
Waterway Shores
Windsor Mill
Woodward Village
Similar Properties
Contact Info
- The Real Estate Professional You Deserve
- Mobile: 904.248.9848
- phoenixwade@gmail.com
