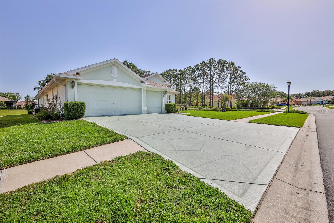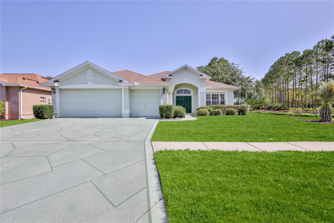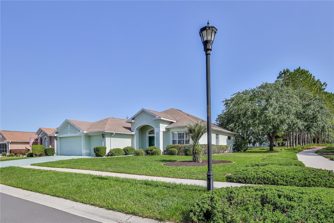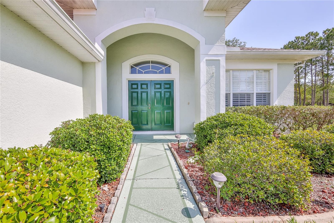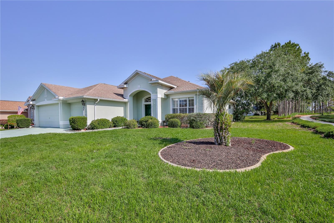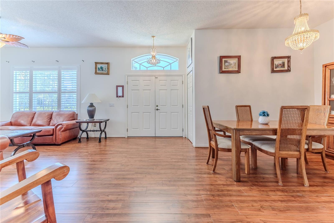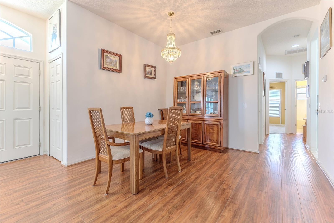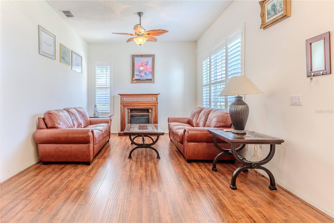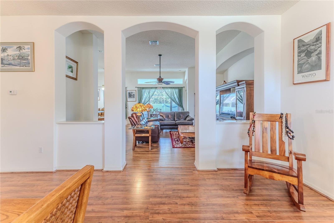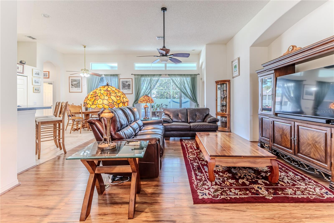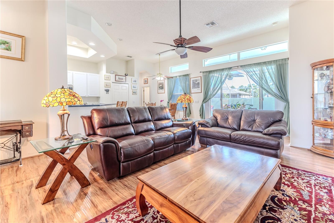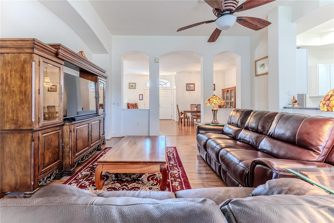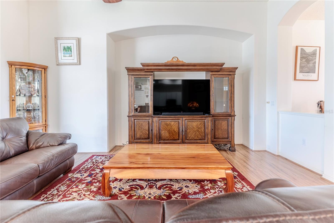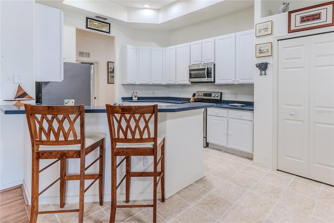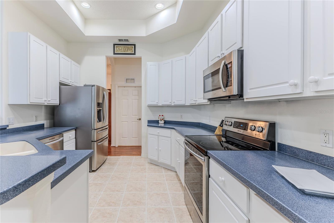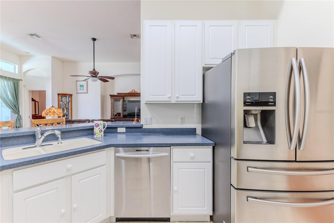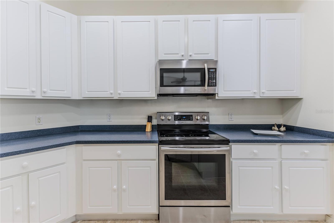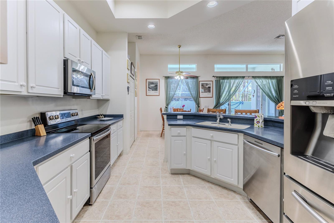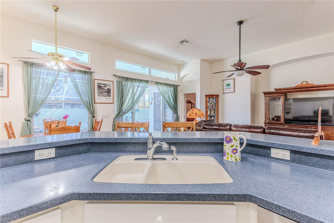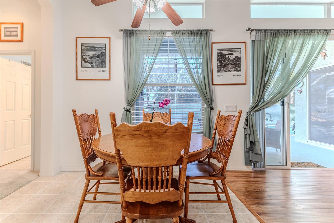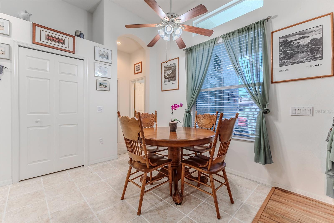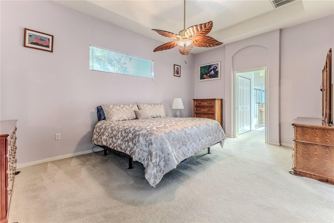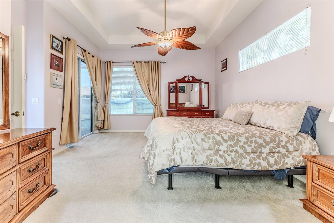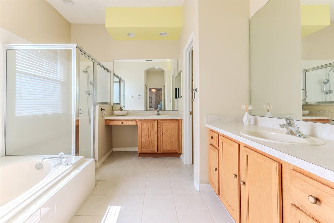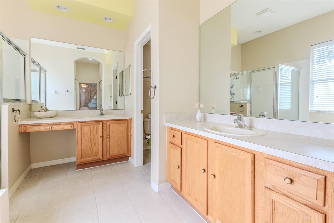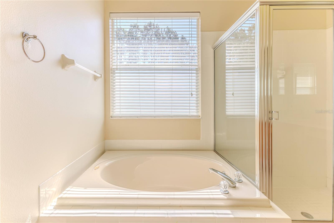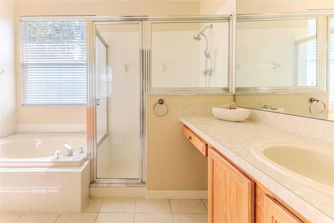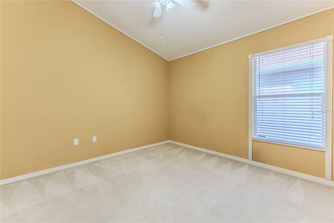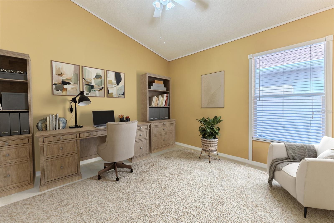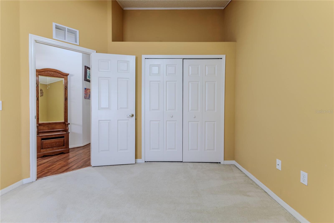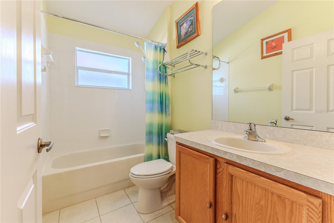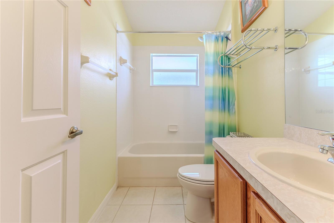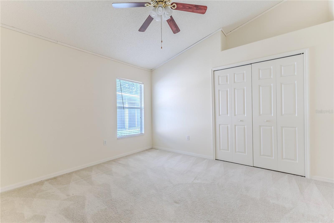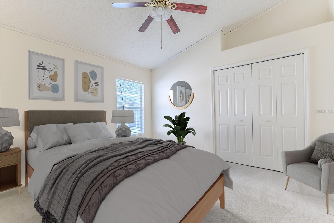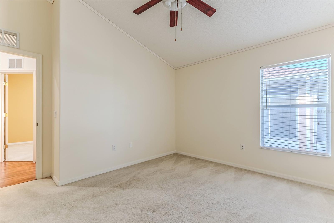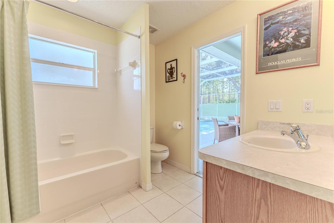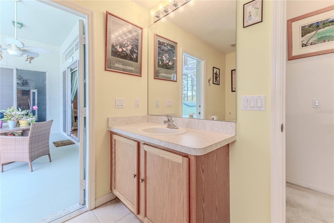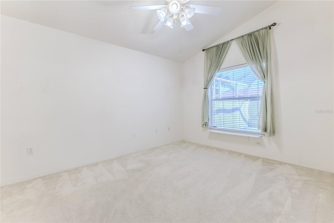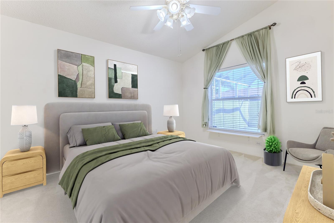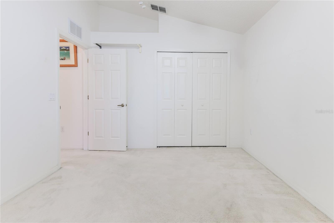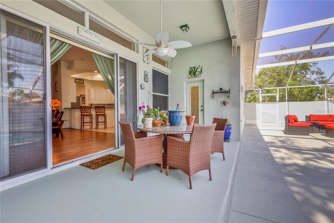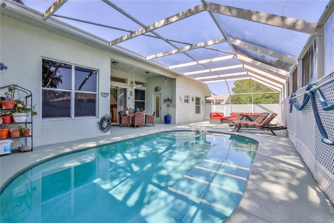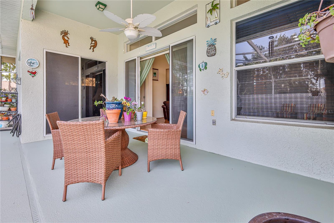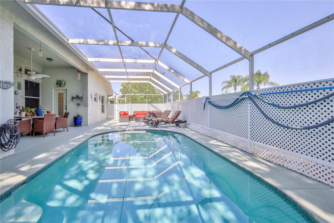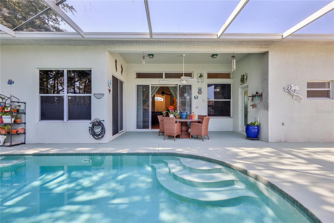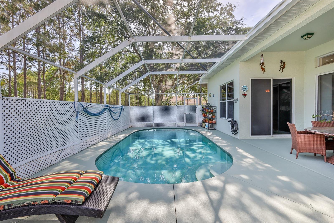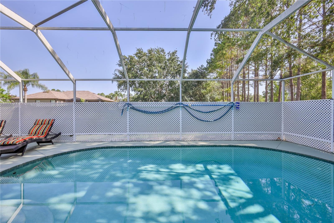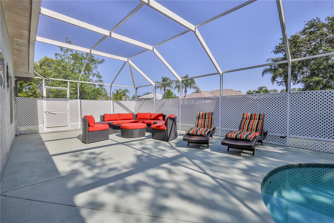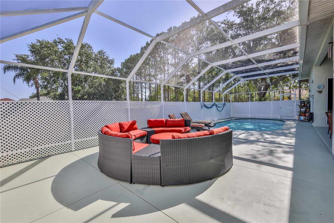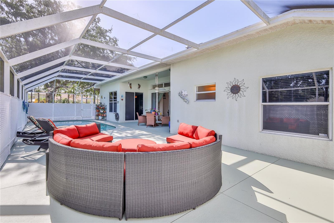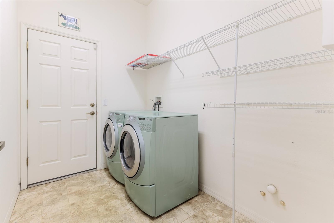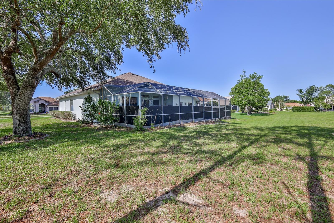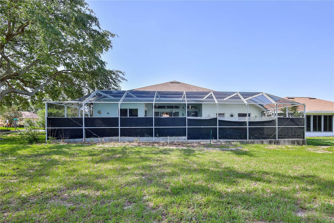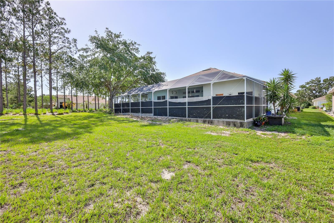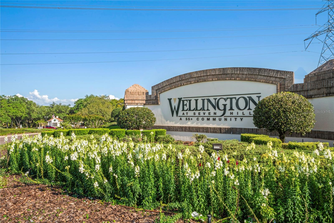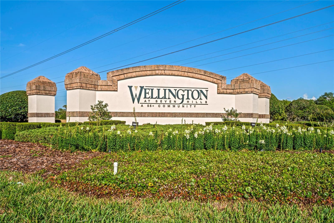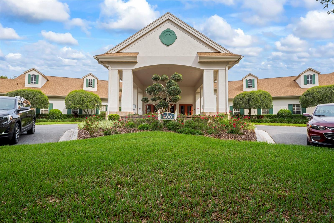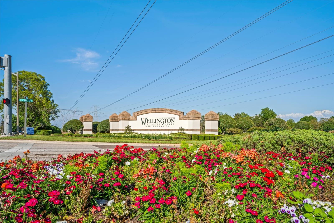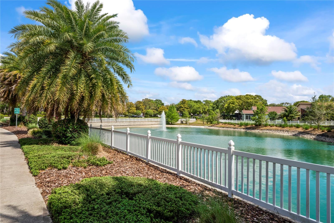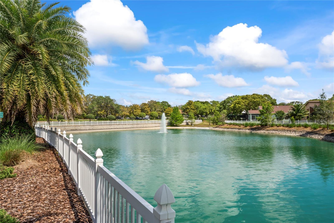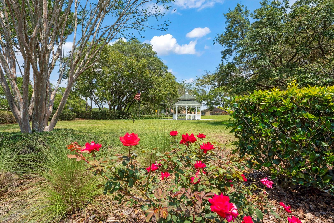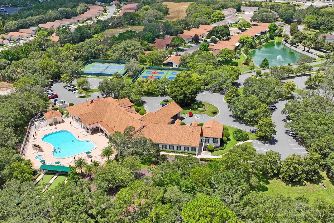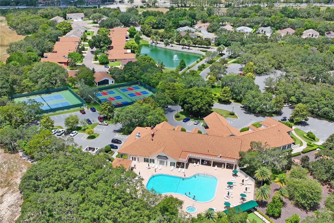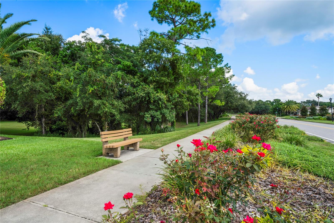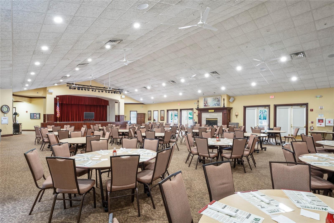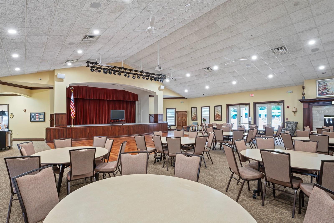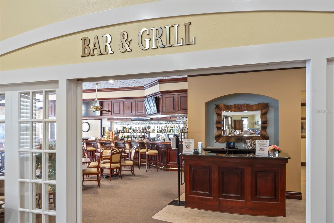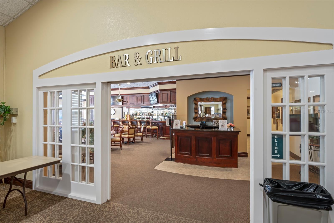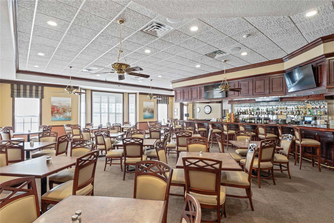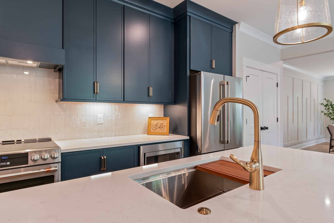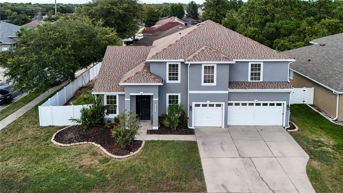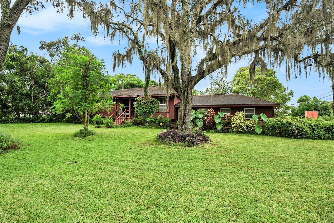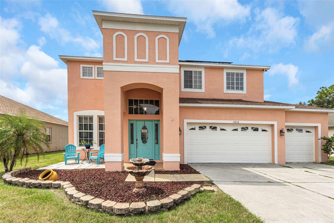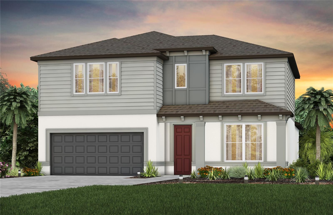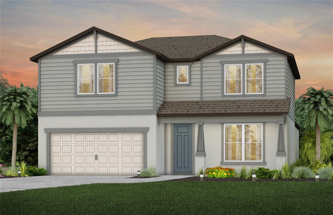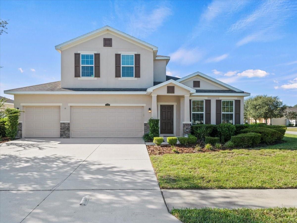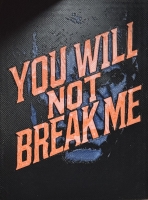PRICED AT ONLY: $399,000
Address: 11389 Mcnally Drive, SPRING HILL, FL 34609
Description
One or more photo(s) has been virtually staged. If you are looking for space, incredible community and a POOL this is the home for you. Price Reduced and ready to sell & New Roof awaits for you to pick your color. This spacious 4 bedroom, 3 bath, 3 car garage single story POOL home, owned by just one owner, offers 2,290 heated sq. ft. Double front doors, lead you to an open concept floor plan featuring a well designed 3 way split bedroom layout. The home features architectural detail, Transom Windows to allow natural light and a sparkling POOL with expansive pool deck making it an incredible space for entertaining. The kitchen, galley style boasts Corian countertop and Sink, white cabinets, SS Appliances and a spacious breakfast bar. Huge Nook with a view of the pool makes it easy for casual dining. Beautiful Wood Laminate in Entry, Living Room Dining and Family Room. Plant Shelves, High Flat Ceilings throughout add to the open feel of this home. A convenient pool bath offers easy access to the pool area, and serves the rear separate bedroom that is great for guests or home office. The primary bedroom has sliding glass door access to the lanai, a walk in closet, a soaking garden tub, a step in shower, dual vanities, and a private water closet. Three additional bedrooms give you the space and privacy for all. Inside utility room with washer and dryer and plumbing to add the utility sink should you desire. Wellington is a wonderful 55+ Community with an 18,000 sq. ft. clubhouse, offering a ballroom, meeting rooms, a library, and an on site restaurant. Enjoy the lifestyle with amenities such as an Olympic sized heated pool, spa, pickleball and tennis courts, bocce, a fitness center, billiards and many clubs with activities to join in. Walking is easy along the sidewalks and benches provided. Pet friendly neighborhood and Tampa is just 45 minutes away, with easy access to the Suncoast Parkway, making commutes to Tampa International Airport and all the citys attractions a breeze. Hernando County offers a short drive to local beaches, fishing, kayaking and more. Included in your HOA Dues is Fiber Optic Internet and Streaming. Priced to sell for all this in a fabulous community.
Property Location and Similar Properties
Payment Calculator
- Principal & Interest -
- Property Tax $
- Home Insurance $
- HOA Fees $
- Monthly -
For a Fast & FREE Mortgage Pre-Approval Apply Now
Apply Now
 Apply Now
Apply Now- MLS#: W7875632 ( Residential )
- Street Address: 11389 Mcnally Drive
- Viewed: 180
- Price: $399,000
- Price sqft: $125
- Waterfront: No
- Year Built: 2004
- Bldg sqft: 3203
- Bedrooms: 4
- Total Baths: 3
- Full Baths: 3
- Garage / Parking Spaces: 3
- Days On Market: 164
- Additional Information
- Geolocation: 28.4377 / -82.5313
- County: HERNANDO
- City: SPRING HILL
- Zipcode: 34609
- Subdivision: Wellington At Seven Hills Ph 6
- Provided by: TROPIC SHORES REALTY LLC
- Contact: Denise Sabatino, PA
- 352-684-7371

- DMCA Notice
Features
Building and Construction
- Builder Model: Remington
- Builder Name: Ryland
- Covered Spaces: 0.00
- Exterior Features: Rain Gutters, Sidewalk, Sprinkler Metered
- Flooring: Carpet, Ceramic Tile, Laminate, Vinyl
- Living Area: 2290.00
- Roof: Shingle
Land Information
- Lot Features: Cleared, Corner Lot, Landscaped
Garage and Parking
- Garage Spaces: 3.00
- Open Parking Spaces: 0.00
- Parking Features: Driveway, Garage Door Opener
Eco-Communities
- Pool Features: Deck, Gunite, In Ground
- Water Source: None
Utilities
- Carport Spaces: 0.00
- Cooling: Central Air
- Heating: Central
- Pets Allowed: Yes
- Sewer: Public Sewer
- Utilities: Electricity Connected, Fiber Optics, Sewer Connected, Sprinkler Meter, Underground Utilities, Water Connected
Amenities
- Association Amenities: Cable TV, Clubhouse, Fence Restrictions, Fitness Center, Gated, Pickleball Court(s), Pool, Recreation Facilities, Security, Spa/Hot Tub, Tennis Court(s), Vehicle Restrictions
Finance and Tax Information
- Home Owners Association Fee Includes: Guard - 24 Hour, Cable TV, Pool, Escrow Reserves Fund, Management, Private Road, Recreational Facilities, Security
- Home Owners Association Fee: 225.00
- Insurance Expense: 0.00
- Net Operating Income: 0.00
- Other Expense: 0.00
- Tax Year: 2024
Other Features
- Appliances: Dishwasher, Disposal, Dryer, Microwave, Range, Refrigerator, Washer
- Association Name: Heather Caban
- Association Phone: 352-666-6888
- Country: US
- Interior Features: Ceiling Fans(s), High Ceilings, Open Floorplan, Solid Surface Counters, Solid Wood Cabinets, Split Bedroom, Thermostat, Walk-In Closet(s)
- Legal Description: WELLINGTON AT SEVEN HILLS PH 6 LOT 626
- Levels: One
- Area Major: 34609 - Spring Hill/Brooksville
- Occupant Type: Owner
- Parcel Number: R32-223-18-3536-0000-6260
- Possession: Close Of Escrow
- Style: Contemporary
- View: Garden, Pool
- Views: 180
- Zoning Code: PDP
Nearby Subdivisions
Amber Woods Ph Ii
Arbor Meadows
Arkays Park
Avalon West
Avalon West Ph 1
Ayers Heights
Barony Woods East
Barony Woods Ph 3
Barony Woods Phase 3
Barrington At Sterling Hill
Barrington At Strl Hills
Barrington/sterling Hills
Barringtonsterling Hill
Barringtonsterling Hill Un 2
Barringtonsterling Hills
Barringtonsterling Hills Ph3 U
Caldera
Caldera Phases 3 4
Caldera Phases 3 & 4
Crown Pointe
East Linden Est Un 1
East Linden Est Un 2
East Linden Est Un 6
East Linden Estate
East Linden Estates
Hernando Highlands Unrec
Huntington Woods
Lindenwood
N/a
None
Not In Hernando
Not On List
Oaks (the) Unit 1
Oaks (the) Unit 2
Oaks (the) Unit 3
Oaks (the) Unit 5
Oaks The
Padrons West Linden Estates
Park Rdg Villas
Pine Bluff
Pine Bluff Lot 59
Pinebluff
Plantation Palms
Preston Hollow
Preston Hollow Unit 2 Ph 2
Preston Hollow Unit 3
Preston Hollow Unit 4
Pristine Place Ph 1
Pristine Place Ph 2
Pristine Place Ph 3
Pristine Place Ph 4
Pristine Place Ph 5
Pristine Place Phase
Pristine Place Phase 1
Pristine Place Phase 2
Pristine Place Phase 3
Pristine Place Phase 4
Pristine Place Phase 5
Pristine Place Phase 6
Rainbow Woods
Sand Ridge
Sand Ridge Ph 2
Silver Spgs Shores 50
Silverthorn
Silverthorn Ph 1
Silverthorn Ph 2a
Silverthorn Ph 2b
Silverthorn Ph 3
Silverthorn Ph 4a
Spring Hill
Spring Hill 2nd Replat Of
Spring Hill Un 8
Spring Hill Unit 10
Spring Hill Unit 11
Spring Hill Unit 12
Spring Hill Unit 13
Spring Hill Unit 14
Spring Hill Unit 15
Spring Hill Unit 15 Hernando S
Spring Hill Unit 16
Spring Hill Unit 17
Spring Hill Unit 18
Spring Hill Unit 18 1st Rep
Spring Hill Unit 20
Spring Hill Unit 22
Spring Hill Unit 24
Spring Hill Unit 3
Spring Hill Unit 7
Spring Hill Unit 9
Sterling Hill
Sterling Hill Ph 1a
Sterling Hill Ph 1b
Sterling Hill Ph 2a
Sterling Hill Ph 2b
Sterling Hill Ph 3
Sterling Hill Ph1a
Sterling Hill Ph1b
Sterling Hill Ph2a
Sterling Hill Ph2b
Sterling Hill Ph3
Sterling Hills Ph3 Un1
Sterling Hills Un1 Repl
Sunset Landing
The Oaks
Unrecorded
Verano - The Estates
Verano Ph 1
Verano Ph 2
Villages At Avalon 3b2
Villages At Avalon 3b3
Villages At Avalon Ph 1
Villages At Avalon Ph 2a
Villages At Avalon Ph 2b East
Villages At Avalon Phase Iv
Villages Of Avalon
Villages Of Avalon Ph 3a
Villages Of Avalon Ph 3b1
Villagesavalon Ph Iv
Wellington At Seven Hills
Wellington At Seven Hills Ph 1
Wellington At Seven Hills Ph 2
Wellington At Seven Hills Ph 3
Wellington At Seven Hills Ph 4
Wellington At Seven Hills Ph 6
Wellington At Seven Hills Ph 7
Wellington At Seven Hills Ph 8
Wellington At Seven Hills Ph10
Wellington At Seven Hills Ph11
Wellington At Seven Hills Ph5a
Wellington At Seven Hills Ph5c
Wellington At Seven Hills Ph5d
Wellington At Seven Hills Ph6
Wellington At Seven Hills Ph7
Wellington At Seven Hills Ph8
Whiting Estates
Whiting Estates Phase 2
Wyndsor Place
Similar Properties
Contact Info
- The Real Estate Professional You Deserve
- Mobile: 904.248.9848
- phoenixwade@gmail.com
