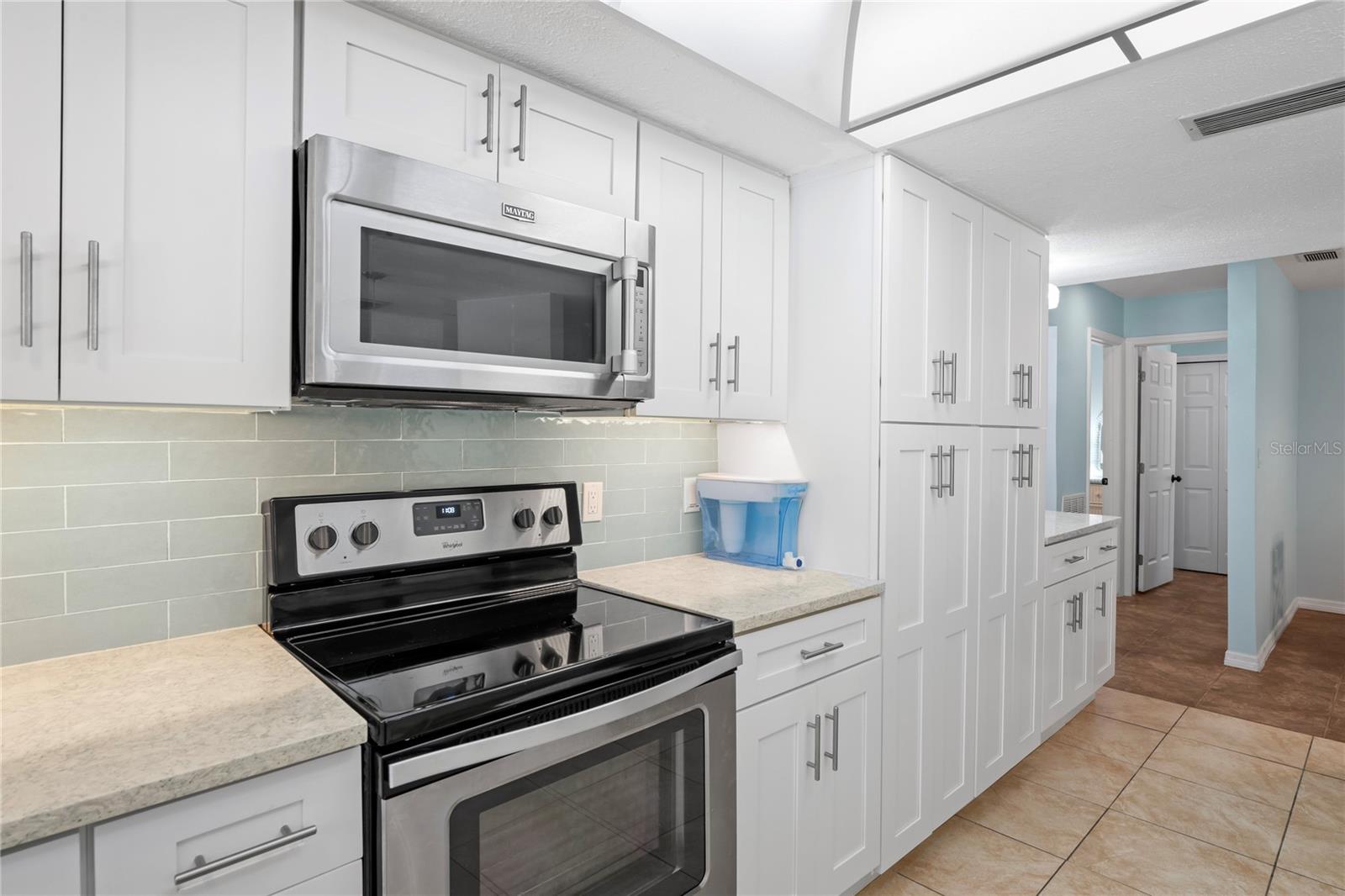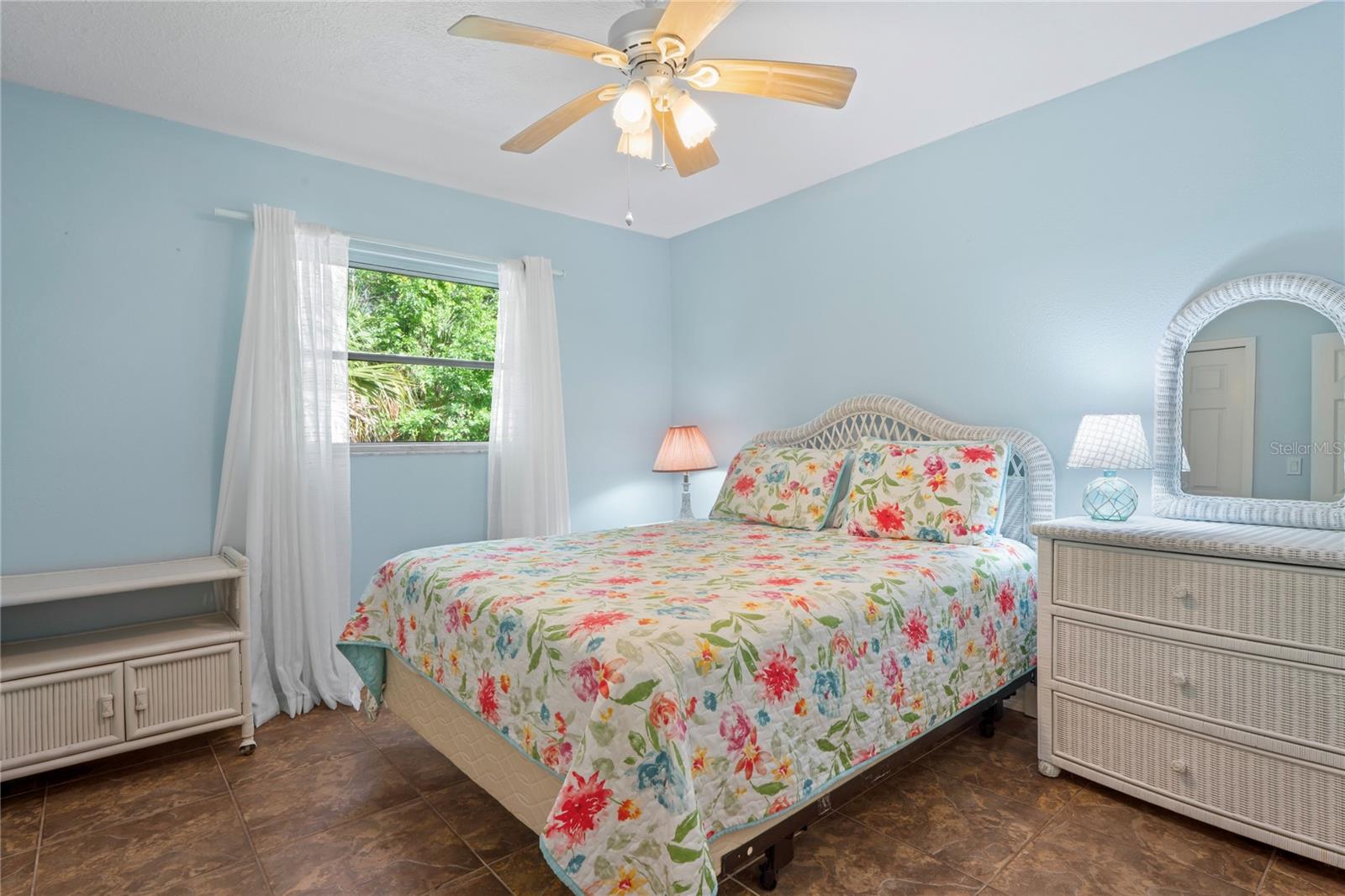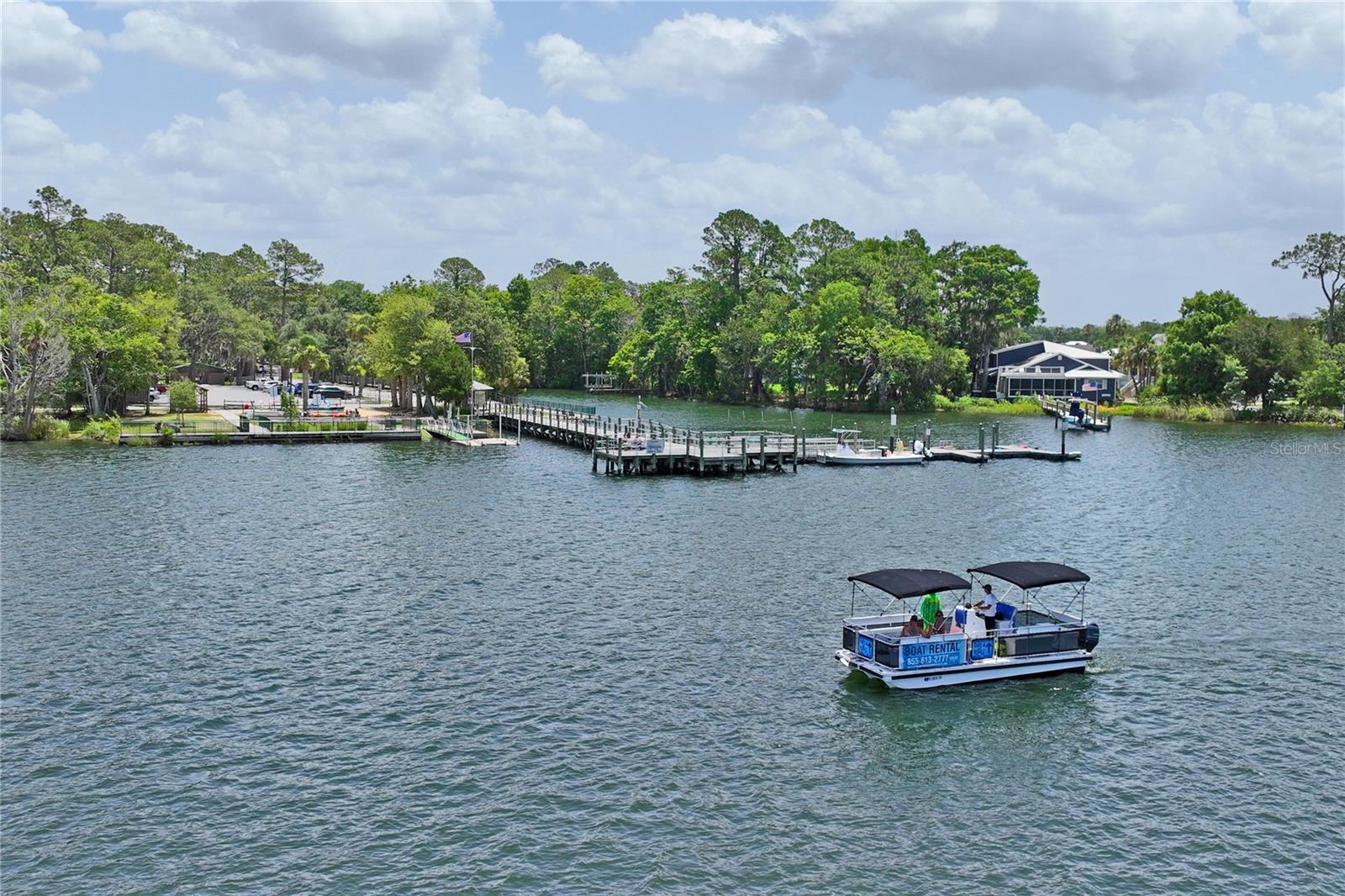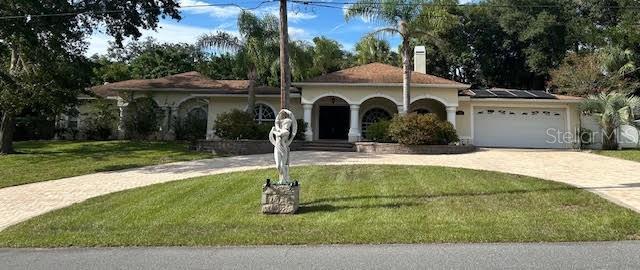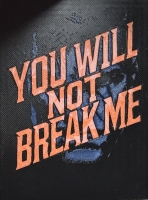PRICED AT ONLY: $319,500
Address: 9766 Smokey Lane, CRYSTAL RIVER, FL 34429
Description
Beautifully Remodeled 3 Bedroom Pool Home in Crystal River, FL
Welcome to your Florida dream home! This stunning 3 bedroom, 2 bathroom residence in the heart of Crystal River has been thoughtfully remodeled from top to bottom, offering modern elegance with coastal charm.
Step inside to discover a bright new white kitchen featuring Cambria quartz countertops, custom cabinetry, and sleek appliancesperfect for cooking and entertaining. Both bathrooms have been tastefully updated with high end finishes, delivering a spa like experience.
The home offers an expansive split floorplan, and with the light that billows through the windows, it bounces beautifully against the light pastel shades of the walls. The sense of space in the home provides a comfortable entertaining experience, or simply a perfect place to sit down, enjoy a good book or watch your favorite movie!
Enjoy Florida living at its finest in your private backyard oasis, complete with a sparkling pool surrounded by a block paver patio, ideal for lounging or hosting family and friends. For car enthusiasts or those with extra storage needs, this home offers an attached 2 car garage plus an oversized carportperfect for boats, trailers, or RVs.
Located just minutes from the crystal clear springs and manatee tours in Crystal River, and a short drive to the charming waterfront restaurants and attractions of Homosassa, this home offers the perfect blend of natural beauty and convenience. You're also within reach of Tampa International Airport (approximately 1.5 hours away) and the white sand beaches of St. Pete, making travel and weekend getaways a breeze.
This home offers opportunity for a fist time homebuyer, investor looking to expand their portfolio or an individual looking to relocate to the Nature and Adventure coast! Call today for your private tour!
Property Location and Similar Properties
Payment Calculator
- Principal & Interest -
- Property Tax $
- Home Insurance $
- HOA Fees $
- Monthly -
For a Fast & FREE Mortgage Pre-Approval Apply Now
Apply Now
 Apply Now
Apply Now- MLS#: W7876195 ( Residential )
- Street Address: 9766 Smokey Lane
- Viewed: 65
- Price: $319,500
- Price sqft: $160
- Waterfront: No
- Year Built: 1978
- Bldg sqft: 1994
- Bedrooms: 3
- Total Baths: 2
- Full Baths: 2
- Garage / Parking Spaces: 4
- Days On Market: 153
- Additional Information
- Geolocation: 28.8725 / -82.5969
- County: CITRUS
- City: CRYSTAL RIVER
- Zipcode: 34429
- Subdivision: Plantation Estates
- Elementary School: Crystal River Primary School
- Middle School: Crystal River Middle School
- High School: Crystal River High School
- Provided by: DENNIS REALTY&INVESTMENTS CORP
- Contact: Robert Adams
- 352-777-4143

- DMCA Notice
Features
Building and Construction
- Covered Spaces: 0.00
- Exterior Features: Outdoor Kitchen, Rain Gutters
- Fencing: Fenced
- Flooring: Ceramic Tile
- Living Area: 1466.00
- Roof: Shingle
School Information
- High School: Crystal River High School
- Middle School: Crystal River Middle School
- School Elementary: Crystal River Primary School
Garage and Parking
- Garage Spaces: 2.00
- Open Parking Spaces: 0.00
- Parking Features: Boat, Covered, Driveway, Guest, Off Street, RV Carport
Eco-Communities
- Pool Features: Gunite, In Ground
- Water Source: Private
Utilities
- Carport Spaces: 2.00
- Cooling: Central Air
- Heating: Electric
- Sewer: Septic Tank
- Utilities: Cable Available, Electricity Connected, Phone Available, Public, Water Available
Finance and Tax Information
- Home Owners Association Fee: 0.00
- Insurance Expense: 0.00
- Net Operating Income: 0.00
- Other Expense: 0.00
- Tax Year: 2024
Other Features
- Appliances: Convection Oven, Dryer, Electric Water Heater, Microwave, Refrigerator, Washer
- Country: US
- Furnished: Negotiable
- Interior Features: Built-in Features, Ceiling Fans(s), Dry Bar, Open Floorplan, Split Bedroom, Thermostat
- Legal Description: PLANTATION ESTS UNIT 1 UNREC SUB LOT 3 DESC AS: COM AT THE SW CORNER OF THE E 1/2 OF NW 1/4 OF NW 1/4 OF SEC 33-18-17 TH S 22DEG 33M 01S E 50.19 FT TO A PT ON THE S'LY R/W LN OF A 50 FT WIDE RD TH N 62DEG 26M 59S E AL SD S'LY R/W LN A DIS OF 100.87 F T TO A PT ON THE S LN OF THE N 1/2 OF NW 1/4 OF SD SEC 33 TH CONT AL SD S'LY R/W LN ND AL SD S LN N 89DEG 50M 37S E 438.67 FT TO THE POB TH CONT N 89DEG 50M 37S E AL SD S'LY R/W LN AND AL SD S LN A DIS OF 125.85 FT TO A PT ON THE W R/W LN OF A 50 FT WIDE RD TH S 0DEG 16M 19S E AL SD W R/W LN A DIS OF 118.83 FT TO A PT ON A CURVE CONCAVED N'LY HAVING A CENTRAL ANGLE OF 282DEG 38M 07S AND A RADIUS OF 40 FT TH SW'LY AL THE ARC OF SD CURVE A DIS OF 35.75 FT (CHORD BEARING AND DISTANCE BETWEEN SD PT
- Levels: One
- Area Major: 34429 - Crystal River
- Occupant Type: Vacant
- Parcel Number: 17E-18S-33-0000-43100-0030
- Views: 65
- Zoning Code: CLR
Nearby Subdivisions
001896 Village Of Picardy
Aero Estates
Anchorage
Aqua Vista
Arbor Court
Arbor Court 3rd Add
Bayview Homes
Charpias Add To Crystal River
Connell Heights
Connells Heights
Crystal Crest
Crystal Heights
Crystal Paradise Est.
Crystal Paradise Estates
Crystal River
Crystal River Village
Crystal Shore Estates
Crystal Shores Est.
Dixie Shores
Dixie Shores Un 1
Fairmont Village 1st Add
Fox Hollow Village
Fox Hollow Village First Add
From Sd
Glen Aire Est.
Golf View Sub
Holiday Acres
Hourglass Lake
Hourglass Lake Sub
Knights Addition To C/r
La Jolla Palms
Lajolla Palms
Mayfair Gardens
Meadow Woods
Meadowcrest
Meadowcrest - Fairmont Village
Meadowcrest - Fox Hollow
Meadowcrest - Hillcrest
Meadowcrest - Pinehurst
Meadowcrest Single Family Add
Montezuma Waters M.h. Est.
Montezuma Waters Mobile Home E
Not In Hernando
Not On List
Palm Island
Palm Spings
Palm Springs
Paradise Country Club
Paradise Cove
Paradise Gardens
Paradise Isle
Parkers Haven
Pearsons Black Creek
Plantation Estates
Pretty Spgs
Pretty Springs
Spring O Paradise
Springdale
Springdale Add
Springdale Add To Springs O Pa
Springs O Paradise
Springs On Kings Bay
St Martins Estuary Retreats
St. Martins Estuary Retreats
Sunny Shores
Sunset Shores
Tropic Terrace
Village Of Picardy
Watermans
Woodland Est.
Woods N Waters
Woodward Park
Similar Properties
Contact Info
- The Real Estate Professional You Deserve
- Mobile: 904.248.9848
- phoenixwade@gmail.com
















