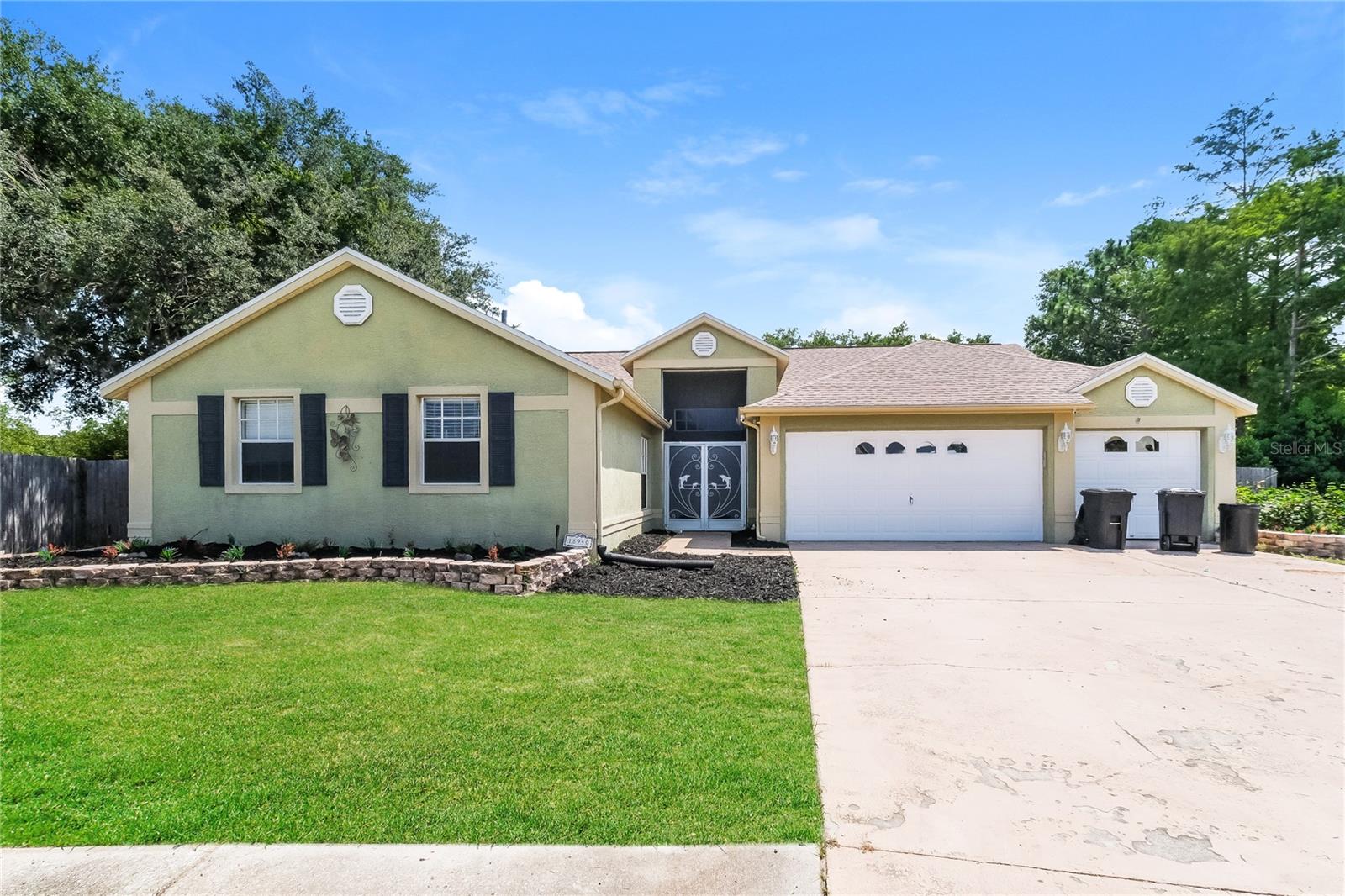PRICED AT ONLY: $318,995
Address: 15950 Adobe Drive, HUDSON, FL 34667
Description
Welcome to this beautifully updated 4 bedroom, 2 bathroom pool home in sunny Hudson! Offering just over 1,800 square feet of living space, this move in ready home has been thoughtfully renovated to provide the perfect blend of style and functionality. Upon entering, you'll immediately be impressed by the open floor plan and luxurious vinyl flooring throughout, creating a warm and inviting atmosphere. The modern kitchen boasts newer cabinets with soft close drawers and sleek stainless steel appliances. The spacious master bedroom features a generous walk in closet and a private en suite bathroom, while the additional three bedrooms provide plenty of space for family and guests. The garage has been professionally converted into the fourth bedroom, adding flexibility to the home's layout. Additionally, there is an indoor laundry/utility room, complete with a washer and dryer. Step outside to the covered back porch, the perfect spot to enjoy the large pool and host family gatherings or simply unwind in privacy. The fully fenced yard provides a secure and peaceful retreat. The home has been meticulously maintained, with a brand new roof installed in November 2024 and a newer AC system, ensuring comfort year round. Conveniently located near the Suncoast Parkway, Tampa International Airport, beaches, restaurants, and shopping, this home offers the perfect blend of tranquility and convenience. Plus, it did not flood or sustain any damage during recent storms, giving you peace of mind. Furniture may also be negotiable! Dont miss out on this fantastic opportunity to own a beautifully updated home in a desirable location. Schedule your private showing today!
The property includes the wooded area to the left of the house.
Property Location and Similar Properties
Payment Calculator
- Principal & Interest -
- Property Tax $
- Home Insurance $
- HOA Fees $
- Monthly -
- MLS#: W7876549 ( Residential )
- Street Address: 15950 Adobe Drive
- Viewed: 1
- Price: $318,995
- Price sqft: $177
- Waterfront: No
- Year Built: 1980
- Bldg sqft: 1800
- Bedrooms: 4
- Total Baths: 2
- Full Baths: 2
- Days On Market: 9
- Additional Information
- Geolocation: 28.3894 / -82.6712
- County: PASCO
- City: HUDSON
- Zipcode: 34667
- Subdivision: Viva Villas 1st Add
- Elementary School: Hudson Academy ( 4 8)
- Middle School: Hudson Academy ( 4 8)
- High School: Pasco High PO
- Provided by: CHARLES RUTENBERG REALTY INC
- Contact: Charity Schrader
- 727-538-9200

- DMCA Notice
Features
Building and Construction
- Covered Spaces: 0.00
- Exterior Features: Other
- Flooring: Laminate, Tile
- Living Area: 1800.00
- Roof: Shingle
School Information
- High School: Pasco High-PO
- Middle School: Hudson Academy ( 4-8)
- School Elementary: Hudson Academy ( 4-8)
Garage and Parking
- Garage Spaces: 0.00
- Open Parking Spaces: 0.00
Eco-Communities
- Pool Features: Solar Cover
- Water Source: Public
Utilities
- Carport Spaces: 0.00
- Cooling: Central Air
- Heating: Central
- Pets Allowed: Yes
- Sewer: Public Sewer
- Utilities: Cable Available, Electricity Connected, Sewer Connected
Finance and Tax Information
- Home Owners Association Fee: 120.00
- Insurance Expense: 0.00
- Net Operating Income: 0.00
- Other Expense: 0.00
- Tax Year: 2024
Other Features
- Appliances: Microwave, Range, Refrigerator
- Association Name: Viva Villas Civic Association Bill Mason
- Association Phone: 3527417371
- Country: US
- Interior Features: Open Floorplan
- Legal Description: VIVA VILLAS 1ST ADDN PHASE 1 PB 15 PGS 130-131 LOT 98 OR 7678 PG 829
- Levels: One
- Area Major: 34667 - Hudson/Bayonet Point/Port Richey
- Occupant Type: Owner
- Parcel Number: 16-24-23-029.A-000.00-098.0
- Zoning Code: R3
Nearby Subdivisions
Acreage
Arlington Woods Ph 1b
Arlington Woods Phase 1b
Autumn Oaks
Barrington Woods
Barrington Woods Ph 02
Barrington Woods Ph 06
Barrington Woods Phase 2
Beacon Ridge Woodbine
Beacon Woods
Beacon Woods Coachwood Village
Beacon Woods East Clayton Vill
Beacon Woods East Sandpiper
Beacon Woods East Villages
Beacon Woods East Vlgs 16 17
Beacon Woods Fairway Village
Beacon Woods Village
Bella Terra
Berkeley Manor
Berkley Village
Berkley Woods
Bolton Heights West
Briar Oaks Village 01
Briar Oaks Village 2
Briarwoods
Cape Cay
Clayton Village Ph 02
Coral Cove Sub
Country Club Estates
Di Paola Sub
Driftwood Isles
Emerald Beach
Emerald Fields
Fairway Oaks
Fischer - Class 1 Sub
Golf Mediterranean Villas
Gulf Coast Acres
Gulf Coast Acres Addition
Gulf Coast Hwy Est 1st Add
Gulf Coast Retreats
Gulf Harbor
Gulf Island Beach Tennis
Gulf Shores
Gulf Side Estates
Gulf Side Villas
Heritage Pines Village 02 Rep
Heritage Pines Village 04
Heritage Pines Village 05
Heritage Pines Village 07
Heritage Pines Village 11 20d
Heritage Pines Village 12
Heritage Pines Village 14
Heritage Pines Village 14 Unit
Heritage Pines Village 15
Heritage Pines Village 17
Heritage Pines Village 19
Heritage Pines Village 20
Heritage Pines Village 20 Unit
Heritage Pines Village 21 25
Heritage Pines Village 22
Heritage Pines Village 24
Heritage Pines Village 27
Heritage Pines Village 28
Heritage Pines Village 29
Highland Hills
Highland Ridge
Highlands Ph 01
Highlands Unrec
Hudson
Hudson Beach
Hudson Beach 1st Add
Hudson Beach Estates
Hudson Beach Estates 3
Hudson Beach Estates Un 3 Add
Iuka
Labee Mhp Unrec
Lakeside Woodlands
Leisure Beach
Millwood Village
Not Applicable
Not In Hernando
Not On List
Orange Hill Estates
Pleasure Isles
Pleasure Isles 1st Add
Rainbow Oaks
Ravenswood Village
Reserve Also Assessed In 26241
Riviera Estates
Rolling Oaks Estates
Sea Pine
Sea Pines
Sea Pines Preserve
Sea Pines Sub
Sea Ranch On Gulf
Sea Ranch On The Gulf
Spring Hill
Summer Chase
Suncoast Terrace
Sunset Estates
Sunset Estates Rep
Sunset Island
Taylor Terrace Sub
The Estates
The Estates Of Beacon Woods
The Estates Of Beacon Woods Go
Treehaven Estates
Unrecorded
Vista Del Mar
Viva Villas
Viva Villas 1st Add
Viva Villas 1st Addn
Waterway Shores
Windsor Mill
Woodward Village
Similar Properties
Contact Info
- The Real Estate Professional You Deserve














































