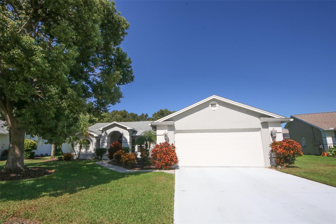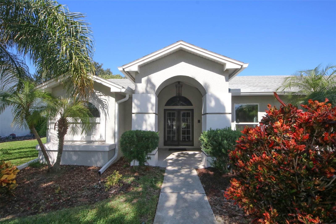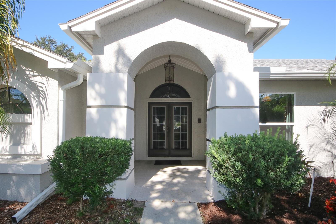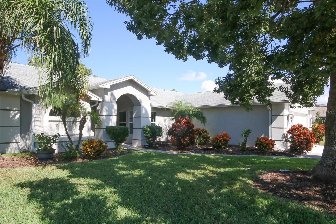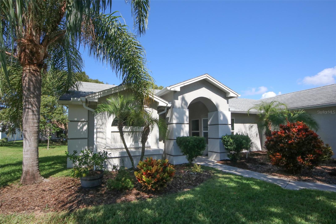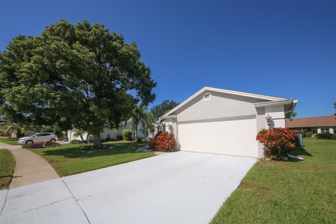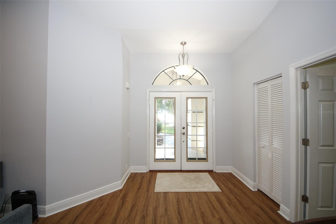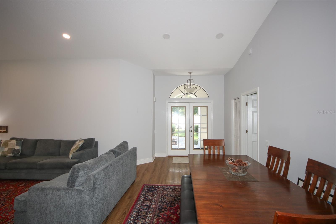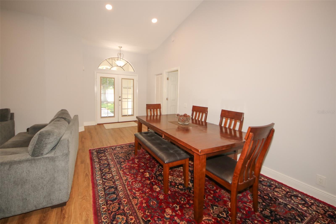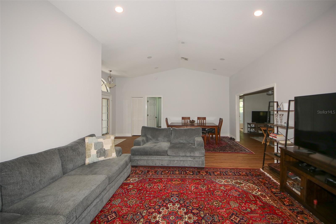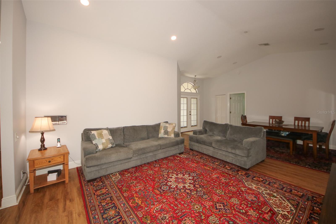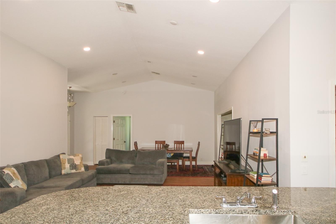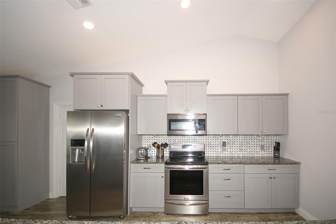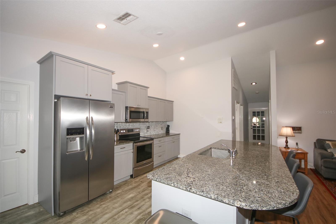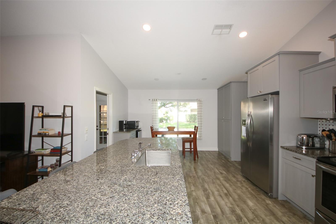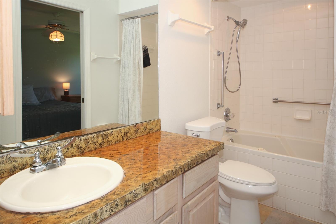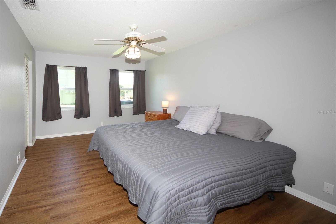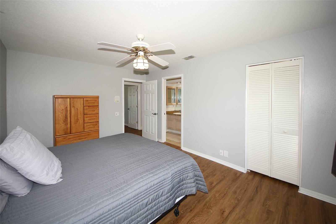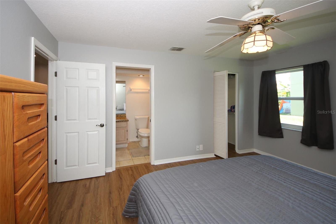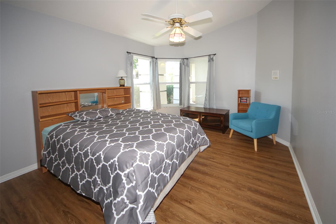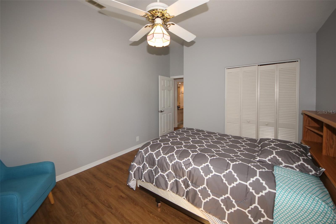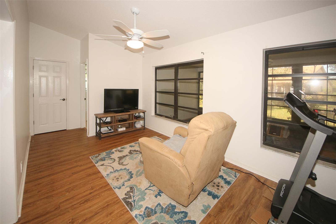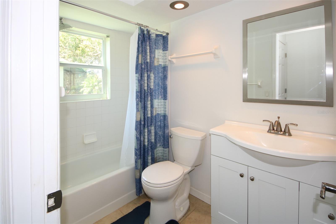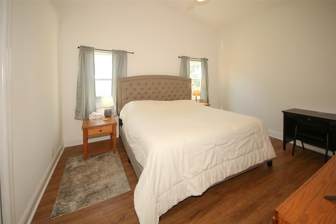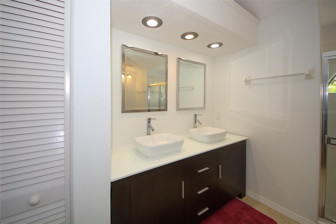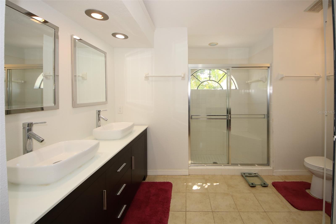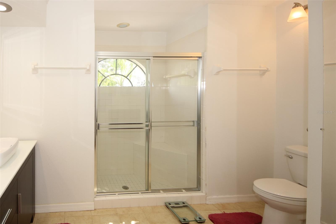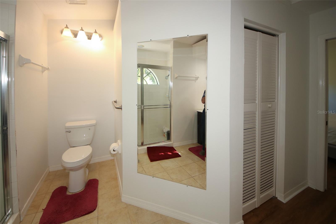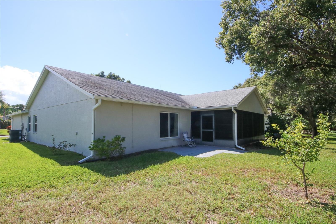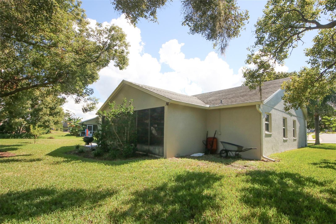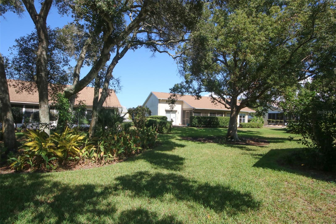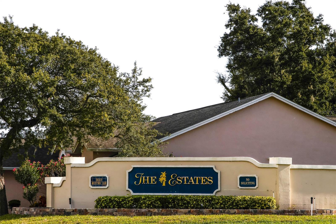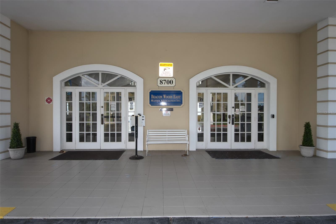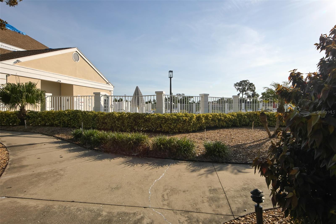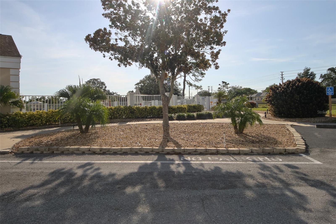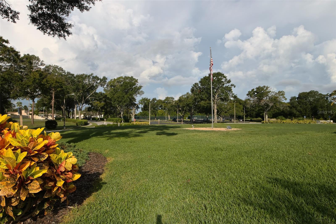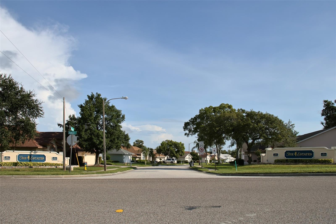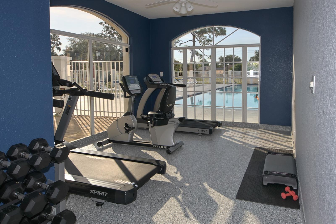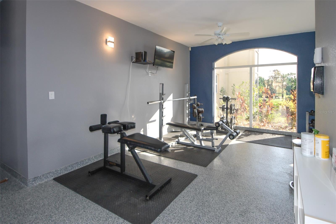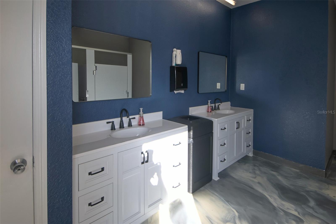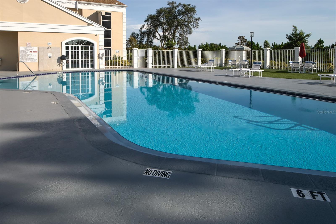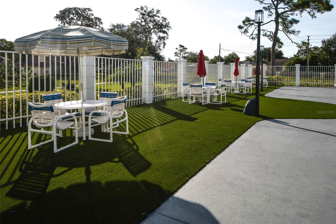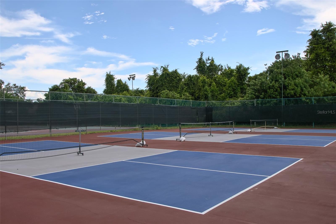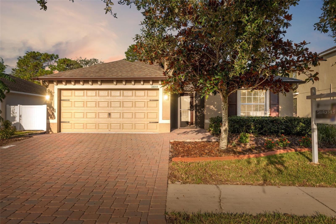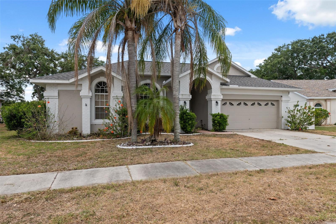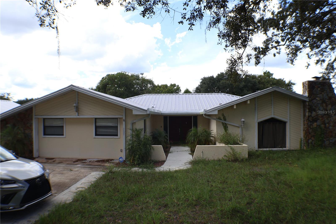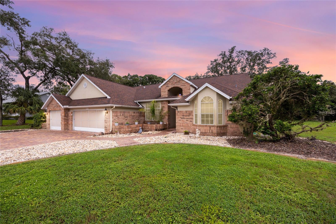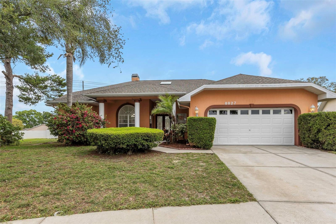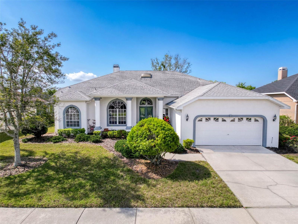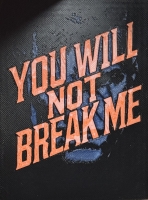PRICED AT ONLY: $364,900
Address: 8345 Pavilion Drive, HUDSON, FL 34667
Description
Welcome to this truly one of a kind 3 bedroom, 3 full bath home situated in the highly sought after Estates community of Hudson! This home features an open and split floor plan, ideal for both comfortable living and entertaining. Perfectly positioned near the Clubhouse, you will have easy access to newly renovated recreational amenities and a stunning poolmaking relaxation and fun just steps away from your front door. Step inside to find airy, lofty ceilings, elegant, recessed lighting, and an abundance of windows that fill each space with natural sunlight. The open concept layout seamlessly connects the living areas, while neutral colors, laminate and ceramic flooring, and marble windowsills add refined touches throughout. The remodeled kitchen is a chefs dream, boasting granite countertops with a breakfast bar, stylish new cabinets, and top of the line stainless steel appliances. Enjoy your morning coffee at the dedicated coffee bar, complete with a bar fridge and space for a dinette table that overlooks the tranquil backyard. A spacious storage area off the kitchen provides ample room for all your extra items. The family/dining room combo features a convenient coat closet and is perfect for hosting gatherings. For even more entertaining space, this area flows into a versatile bonus room and a full bathroom, ideal for guests or as an entertainment hub. Step out to the lanai, which offers acrylic windows, ceiling fans, and an outdoor patio area primed for grilling. Electrical is already set up for a hot tub, enhancing the outdoor experience! If you prefer a quiet work from home environment, the bonus room can easily be transformed into a spacious office. The split floor plan ensures privacy and convenience. Two bedrooms share a full bath equipped with a shower/tub combo, and one bedroom features a pocket door for direct bathroom access. Storage is plentiful, with an enormous walk in closet, a linen closet, and an oversized linen/storage closet located near the second full bath. The primary suite is tucked away on the opposite side of the home, offering its own walk in closet and a luxurious en suite bathroom. The en suite boasts dual vessel bowl sinks, a step down ceramic tiled shower with recessed lighting, and plenty of space to unwind. Ceiling fans installed throughout the home for year round comfort, dual paned windows for noise reduction and energy efficiency, marble windowsills and elegant fixtures, open and split layout for flexible living arrangements Enjoy all the perks of living in The Estates, with close proximity to the Clubhouses newly renovated recreational facilities and swimming pool. Whether you prefer family gatherings, quiet evenings, or hosting friends, this homes unique floor plan is designed to meet your needs. Dont miss your opportunity to own this truly exceptional home in Hudson. With its distinctive features, modern upgrades, and unbeatable location, this property is one in a million! Call today for your showing!
Property Location and Similar Properties
Payment Calculator
- Principal & Interest -
- Property Tax $
- Home Insurance $
- HOA Fees $
- Monthly -
For a Fast & FREE Mortgage Pre-Approval Apply Now
Apply Now
 Apply Now
Apply Now- MLS#: W7880083 ( Residential )
- Street Address: 8345 Pavilion Drive
- Viewed: 18
- Price: $364,900
- Price sqft: $124
- Waterfront: No
- Year Built: 1989
- Bldg sqft: 2932
- Bedrooms: 3
- Total Baths: 3
- Full Baths: 3
- Garage / Parking Spaces: 2
- Days On Market: 3
- Additional Information
- Geolocation: 28.3579 / -82.6766
- County: PASCO
- City: HUDSON
- Zipcode: 34667
- Subdivision: The Estates
- Elementary School: James M Marlow Elementary PO
- Middle School: Hudson Middle PO
- High School: Hudson High PO
- Provided by: RE/MAX SUNSET REALTY
- Contact: Jillian DeMarco, PA
- 727-863-2402

- DMCA Notice
Features
Building and Construction
- Covered Spaces: 0.00
- Exterior Features: Lighting, Private Mailbox, Rain Gutters, Sidewalk, Sliding Doors
- Flooring: Ceramic Tile, Laminate
- Living Area: 2126.00
- Roof: Shingle
Property Information
- Property Condition: Completed
Land Information
- Lot Features: Cleared, In County, Landscaped, Level, Sidewalk, Paved
School Information
- High School: Hudson High-PO
- Middle School: Hudson Middle-PO
- School Elementary: James M Marlow Elementary-PO
Garage and Parking
- Garage Spaces: 2.00
- Open Parking Spaces: 0.00
- Parking Features: Driveway, Garage Door Opener
Eco-Communities
- Water Source: Public
Utilities
- Carport Spaces: 0.00
- Cooling: Central Air, Attic Fan
- Heating: Electric
- Pets Allowed: Breed Restrictions, Cats OK, Dogs OK, Number Limit, Yes
- Sewer: Public Sewer
- Utilities: BB/HS Internet Available, Cable Available, Electricity Connected, Phone Available, Sewer Connected, Sprinkler Well, Underground Utilities, Water Connected
Amenities
- Association Amenities: Cable TV, Clubhouse, Fence Restrictions, Fitness Center, Lobby Key Required, Maintenance, Other, Pickleball Court(s), Pool, Recreation Facilities, Shuffleboard Court, Tennis Court(s), Vehicle Restrictions
Finance and Tax Information
- Home Owners Association Fee Includes: Cable TV, Common Area Taxes, Pool, Escrow Reserves Fund, Internet, Maintenance Grounds, Management, Pest Control, Recreational Facilities, Trash
- Home Owners Association Fee: 542.00
- Insurance Expense: 0.00
- Net Operating Income: 0.00
- Other Expense: 0.00
- Tax Year: 2024
Other Features
- Appliances: Bar Fridge, Dishwasher, Disposal, Dryer, Electric Water Heater, Microwave, Range, Refrigerator, Washer, Water Softener
- Association Name: Ross Corcoran
- Association Phone: 813-968-5665
- Country: US
- Furnished: Unfurnished
- Interior Features: Ceiling Fans(s), Eat-in Kitchen, High Ceilings, Kitchen/Family Room Combo, Living Room/Dining Room Combo, Open Floorplan, Split Bedroom, Stone Counters, Thermostat, Walk-In Closet(s), Window Treatments
- Legal Description: THE ESTATES OF BEACON WOODS GOLF AND COUNTRY CLUB PHASE 2 PB 27 PGS 81-83 LOT 54 OR 9595 PG 3745
- Levels: One
- Area Major: 34667 - Hudson/Bayonet Point/Port Richey
- Occupant Type: Owner
- Parcel Number: 35-24-16-015A-00000-0540
- Possession: Close Of Escrow
- Style: Florida
- View: Trees/Woods
- Views: 18
- Zoning Code: PUD
Nearby Subdivisions
Arlington Woods Ph 1b
Autumn Oaks
Autumn Oaks Unit Two Pb 27 Pbs
Barrington Woods
Barrington Woods Ph 02
Barrington Woods Ph 06
Bayonet Point
Beacon Ridge Woodbine Village
Beacon Woods Bear Creek
Beacon Woods Coachwood Village
Beacon Woods East
Beacon Woods East Sandpiper
Beacon Woods East Vlgs 16 17
Beacon Woods Fairway Village
Beacon Woods Greenside Village
Beacon Woods Greenwood Village
Beacon Woods Pinewood Village
Beacon Woods Village
Beacon Woods Village 07
Beacon Woods Village 9d
Bella Terra
Berkley Village
Berkley Woods
Bolton Heights West
Briar Oaks Village 01
Briar Oaks Village 2
Briarwoods
Briarwoods Phase 1
Cape Cay
Clayton Village Ph 02
Country Club Estates
Di Paola Sub
Driftwood Isles
Emerald Fields
Fairway Oaks
Glenwood Village Condo
Golf Club Village
Gulf Coast Acres
Gulf Coast Hwy Est 1st Add
Gulf Coast Retreats
Gulf Harbor
Gulf Shores
Gulf Side Acres
Gulf Side Estates
Gulfside Terrace
Heritage Pines Village 01
Heritage Pines Village 02 Rep
Heritage Pines Village 03
Heritage Pines Village 04
Heritage Pines Village 05
Heritage Pines Village 06
Heritage Pines Village 07
Heritage Pines Village 11 20d
Heritage Pines Village 12
Heritage Pines Village 14
Heritage Pines Village 15
Heritage Pines Village 17
Heritage Pines Village 18
Heritage Pines Village 19
Heritage Pines Village 19 Unit
Heritage Pines Village 20
Heritage Pines Village 21 25
Heritage Pines Village 22
Heritage Pines Village 24
Heritage Pines Village 29
Highland Hills
Highlands Ph 01
Highlands Ph 02
Highlands Ph 2
Highlands Unrec
Holiday Estates
Hudson
Hudson Beach 1st Add
Hudson Beach Estates
Hudson Beach Estates Un 3 Add
Iuka
Killarney Shores Gulf
Lakeside Woodlands
Leisure Beach
Long Lake Estates
Marene Estates
Mill Creek
Millwood Village
Not Applicable
Not In Hernando
Not On List
Oak Lakes Ranchettes
Pleasure Isles
Pleasure Isles 1st Add
Pleasure Isles 2nd Add
Port Richey Land Co Sub
Ravenswood Village
Riviera Estates
Riviera Estates Rep
Rolling Oaks Estates
Sea Pine
Sea Pines
Sea Pines Sub
Sea Ranch
Sea Ranch On Gulf
Sea Ranch On The Gulf
Spring Hill
Suncoast Terrace
Sunset Estates
Sunset Island
The Estates
Vista Del Mar
Viva Villas
Viva Villas 1st Add
Waterway Shores
Windsor Mill
Similar Properties
Contact Info
- The Real Estate Professional You Deserve
- Mobile: 904.248.9848
- phoenixwade@gmail.com
