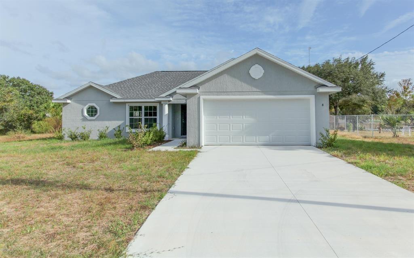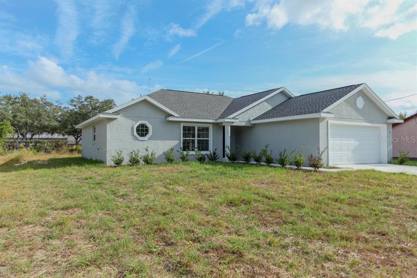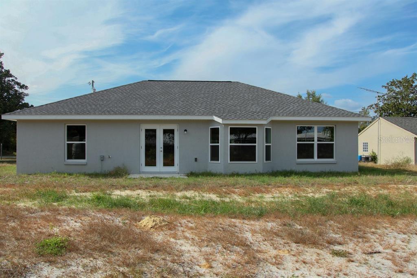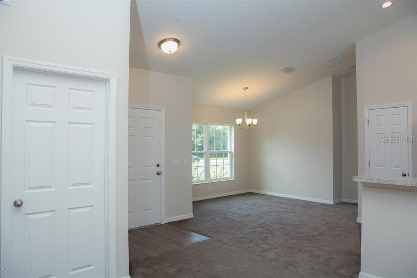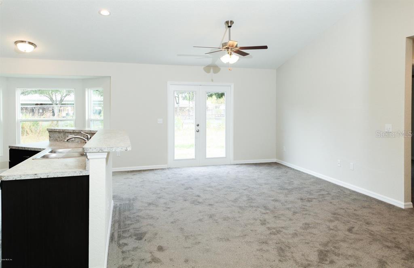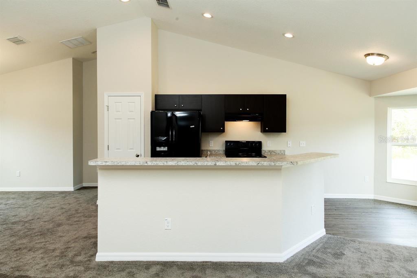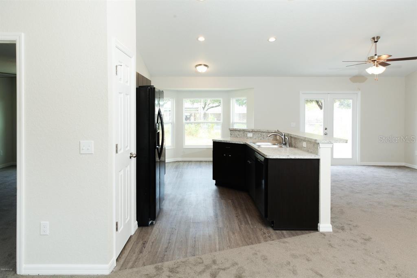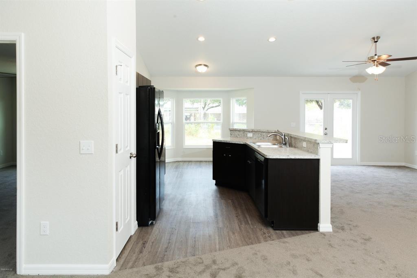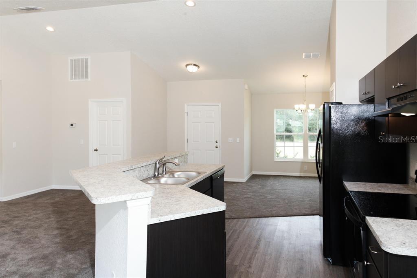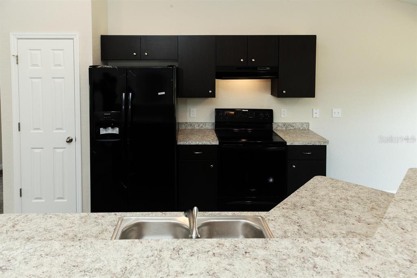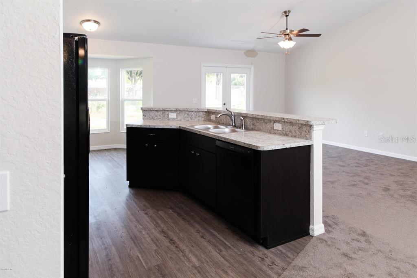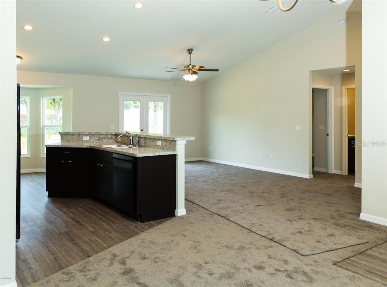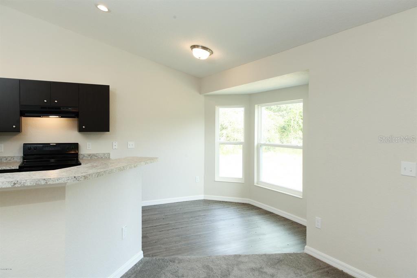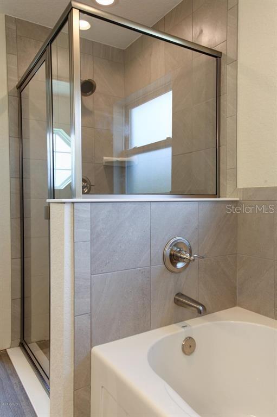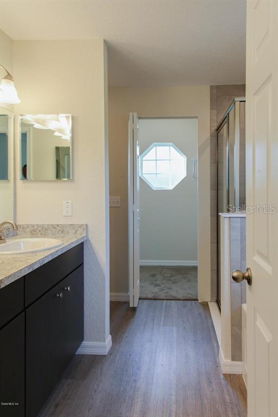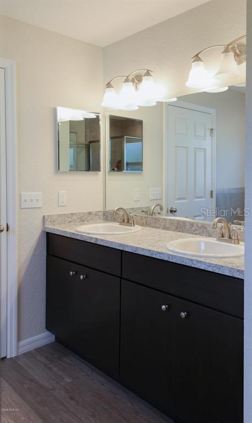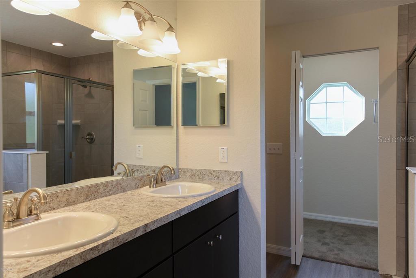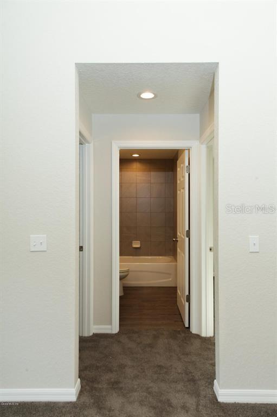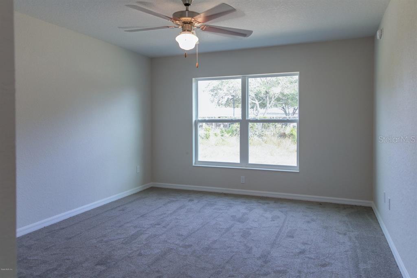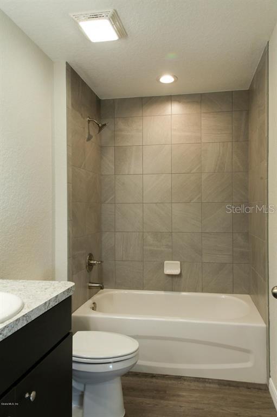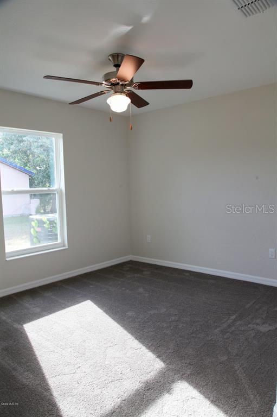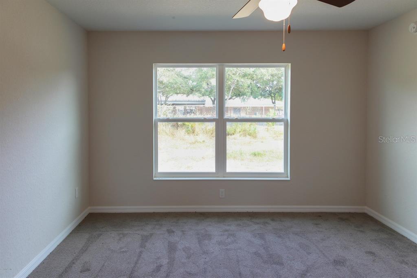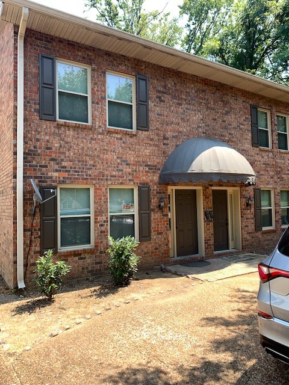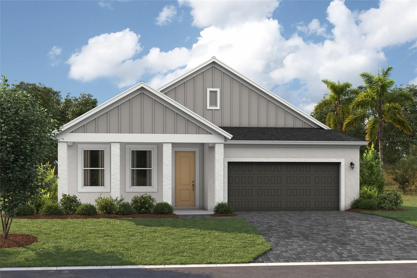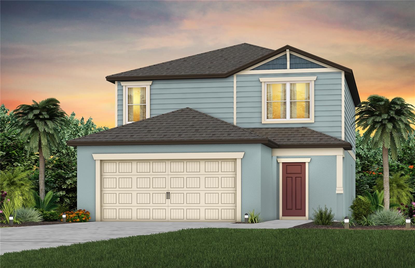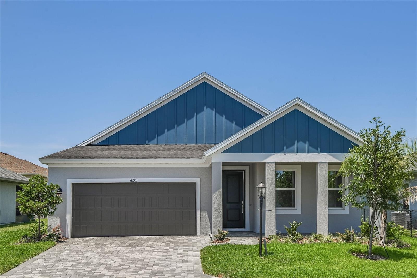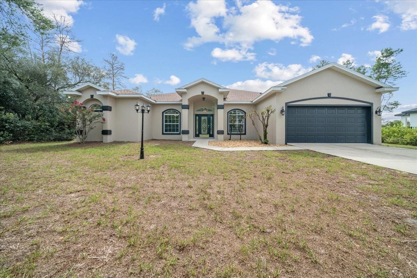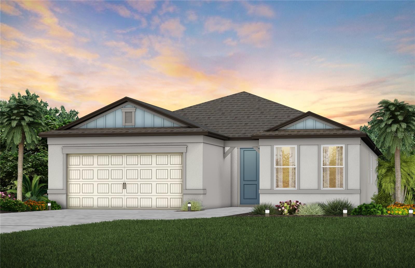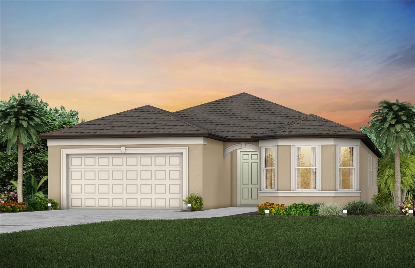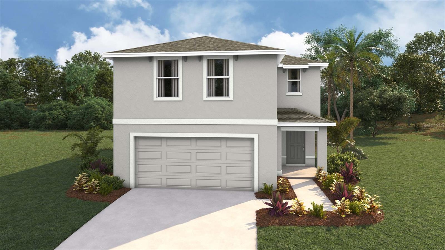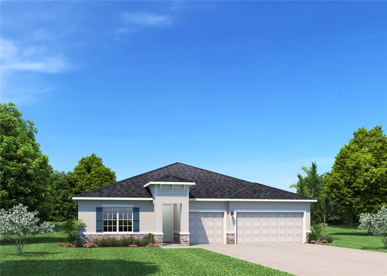PRICED AT ONLY: $319,900
Address: 7051 64th Terrace, OCALA, FL 34476
Description
***OWNER FINANCING AVALIABLE*** 2023 BUILT CONSTRUCTION SW OCALA! Beautiful BIRCH III model complete and ready for new owners. This 3/2/2 home features 1,755 sq ft of living space plus a large garage. As you enter the home, you can simply feel the space of the Great room that leads into the dining area and kitchen. The kitchen features wood shaker cabinets with striking beautiful granite countertops and stainless steel appliances including refrigerator, dishwasher, range and microwave. In addition, there is an island with seating as well as room for meal prep. The master bedroom is spacious and in the master bathroom you find a walk in shower as well as a separate soaking tub. Going through the bathroom you enter the large walk in closet. The guest bedrooms both feature wall closets and ceiling fans. The guest bathroom has a tub/shower combo with tile walls. Throughout the main area and bathrooms, you find gorgeous LVT flooring and carpet in the bedrooms. Walking out of the dining area through the French doors leads you to the oversized backyard. Close to schools, shopping, I75 and hospitals, this home is centrally located. Low emissive windows and LED lighting throughout.
Property Location and Similar Properties
Payment Calculator
- Principal & Interest -
- Property Tax $
- Home Insurance $
- HOA Fees $
- Monthly -
For a Fast & FREE Mortgage Pre-Approval Apply Now
Apply Now
 Apply Now
Apply Now- MLS#: OM665732 ( Residential )
- Street Address: 7051 64th Terrace
- Viewed: 151
- Price: $319,900
- Price sqft: $142
- Waterfront: No
- Year Built: 2023
- Bldg sqft: 2255
- Bedrooms: 3
- Total Baths: 2
- Full Baths: 2
- Garage / Parking Spaces: 2
- Days On Market: 697
- Additional Information
- Geolocation: 29.1167 / -82.2258
- County: MARION
- City: OCALA
- Zipcode: 34476
- Subdivision: Bahia Oaks
- Elementary School: Saddlewood Elementary School
- Middle School: Liberty Middle School
- High School: West Port High School
- Provided by: HOMERUN REALTY
- Contact: Madison Allen
- 352-624-0935

- DMCA Notice
Features
Building and Construction
- Builder Model: Birch III
- Builder Name: Weitlund Construction
- Covered Spaces: 0.00
- Exterior Features: French Doors
- Flooring: Carpet, Vinyl
- Living Area: 1752.00
- Roof: Shingle
Property Information
- Property Condition: Completed
Land Information
- Lot Features: Cleared, In County, Paved
School Information
- High School: West Port High School
- Middle School: Liberty Middle School
- School Elementary: Saddlewood Elementary School
Garage and Parking
- Garage Spaces: 2.00
- Open Parking Spaces: 0.00
Eco-Communities
- Water Source: Public
Utilities
- Carport Spaces: 0.00
- Cooling: Central Air
- Heating: Central
- Pets Allowed: Yes
- Sewer: Septic Tank
- Utilities: Electricity Connected, Underground Utilities, Water Connected
Finance and Tax Information
- Home Owners Association Fee: 0.00
- Insurance Expense: 0.00
- Net Operating Income: 0.00
- Other Expense: 0.00
- Tax Year: 2022
Other Features
- Appliances: Dishwasher, Electric Water Heater, Ice Maker, Microwave, Range, Refrigerator
- Association Name: Michael Rath
- Association Phone: 352-390-8619
- Country: US
- Interior Features: Cathedral Ceiling(s), Ceiling Fans(s), Living Room/Dining Room Combo, Primary Bedroom Main Floor, Open Floorplan, Solid Wood Cabinets, Split Bedroom, Thermostat, Walk-In Closet(s)
- Legal Description: SEC 08 TWP 16 RGE 21 PLAT BOOK L PAGE 071 BAHIA OAKS UNIT 5 PARCEL E BEING MORE PARTICULARY DESC AS: COM AT THE SW COR OF BLK 27 TH N 89-57-53 E 201.19 FT TH N 00-13-00 W 8.85 FT TO THE POC OF A CURVE CONCAVE WLY HAVING A RADIUS OF 40 FT A CENTRAL ANGLE OF 102-38-08 A CHORD BEARING & DISTANCE OF N 00-13-00 W 62.45 FT TH NLY ALONG ARC OF CURVE 71.65 FT TH N 00-13-00 W 249.45 FT TO THE POB TH CONT N 00-13-00 W 80 FT TH N 89-50-33 E 125 FT TH S 00-12-59 E 80 FT TH S 89-50-33 W 125 FT TO THE POB
- Levels: One
- Area Major: 34476 - Ocala
- Occupant Type: Vacant
- Parcel Number: 3541-000-005
- Style: Ranch
- View: City
- Views: 151
- Zoning Code: R4
Nearby Subdivisions
Ag Non Sub
Bahia Oaks
Bahia Oaks Un 05
Bent Tree
Bent Tree Ph I
Bridle Run
Brookhaven
Brookhaven Ph 1
Brookhaven Ph 2
Brookhaven Phase 1
Calesa Township
Cherrywood Estate
Cherrywood Estates
Cherrywood Estates Ph 04
Cherrywood Preserve
Cherrywood Preserve Ph 1
Cooperleaf
Copperleaf
Countryside Farms
Countryside Farms Ocala
Countryside Farms Of Ocala
Countryside Farmsocala
Emerald Point
Equine Estates
Fountainsoak Run Ph 02
Fountainsoak Run Ph I
Freedom Crossing Preserve
Freedom Crossings
Freedom Crossings Preserve
Freedom Xings Preserve Ph 1
Freedom Xings Preserve Ph 2
Green Turf Acres
Greystone Hills
Greystone Hills Ph 2
Greystone Hills Ph One
Greystone Hills Ph Two
Hamblen
Hardwood Trls
Harvest Meadow
Hibiscus Park Un 02
Hidden Lake
Hidden Lake 04
Hidden Lake Un 01
Hidden Lake Un 04
Hidden Lake Un Iv
Hidden Lk Un Iv
Indigo East
Indigo East Ph 01
Indigo East Ph 01 Un Gg
Indigo East Ph 1 Un Gg
Indigo East Ph 1 Uns Aa Bb
Indigo East Ph I Un Gg
Indigo East South Ph 1
Indigo East South Ph 4
Indigo East South Ph Ii Iii
Indigo East Un Aa Ph 01
Jb Ranch
Jb Ranch Ph 01
Jb Ranch Sub Ph 2a
Kingsland Cntry
Kingsland Country Estate
Kingsland Country Estate Marco
Kingsland Country Estateforest
Kingsland Country Estatemarco
Kingsland Country Estates
Kingsland Country Estates For
Kingsland Country Estates Fore
Kingsland Country Estates Whis
Kingsland Country Estatesmarco
Lexington Downs
Magnolia Manor
Majestic Oaks
Majestic Oaks Fourth Add
Majestic Oaks Second Add
Marco Polo Village
Marco Polo Village Ii
Marion Landing
Marion Landing Un 03
Marion Lndg 02
Marion Lndg Un 02
Marion Lndg Un 03
Marion Oaks Un 10
Marion Ranch
Marion Ranch Phases 3 And 4
Meadow Glen Un 5
Meadow Glenn
Meadow Glenn Un 05
Meadow Glenn Un 3b
Meadow Glenn Un 5
Meadow Rdg
Meadow Ridge First Add
Non Sub
None
Not Applicable
Not On List
Oak Acres
Oak Haven
Oak Manor
Oak Run
Oak Run Baytree Greens
Oak Run Country Club
Oak Run Crescent Oaks
Oak Run Eagles Point
Oak Run Fairway Oaks
Oak Run Fairways Oaks
Oak Run Golf Country Club
Oak Run Golf & Country Club
Oak Run Golfview B
Oak Run Hillside
Oak Run Laurel Oaks
Oak Run Preserve Un A
Oak Run The Fountains
Oak Run The Preserve
Oak Run Timbergate
Oak Run/preserve Un A
Oak Runpreserve Un A
Oaks At Ocala Crossings South
Oaks/ocala Xings South Ph 1
Oaks/ocala Xings South Ph 2
Oaksocala Xings South Ph 1
Oaksocala Xings South Ph 2
Oaksocala Xings South Ph Two
Ocala Crossings S Phase 2
Ocala Crossings South
Ocala Crossings South Ph 2
Ocala Crossings South Phase Tw
Ocala Waterway
Ocala Waterway Estate
Ocala Waterway Estates
Ocala Xings South Ph One
On Top Of The World Indigo Eas
Other
Palm Cay
Palm Cay Un 02
Pidgeon Park
Pioneer Ranch
Pioneer Ranch Phase 1
Pioneer Ranch Welton
Pioner Ranch Welton
Redding Hammock
Sandy Pines
Seasons At Aurora Oaks
Sevilla Estate
Shady Hills Estates
Shady Hills Park South
Spruce Creek
Spruce Creek 02
Spruce Creek 03
Spruce Creek 04
Spruce Creek I
Spruce Crk 03
Spruce Crk 04
Spruce Crk Un 03
Summit 02
Sun Country Estate
Woods Mdws Estates Add 02
Woods And Meadows Estates 1st
Similar Properties
Contact Info
- The Real Estate Professional You Deserve
- Mobile: 904.248.9848
- phoenixwade@gmail.com
