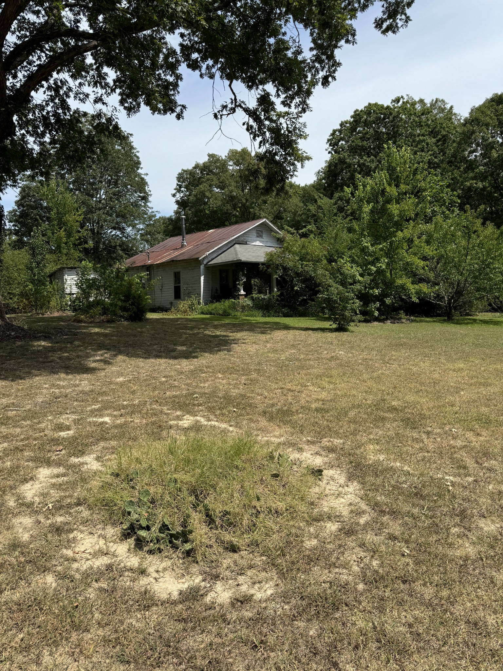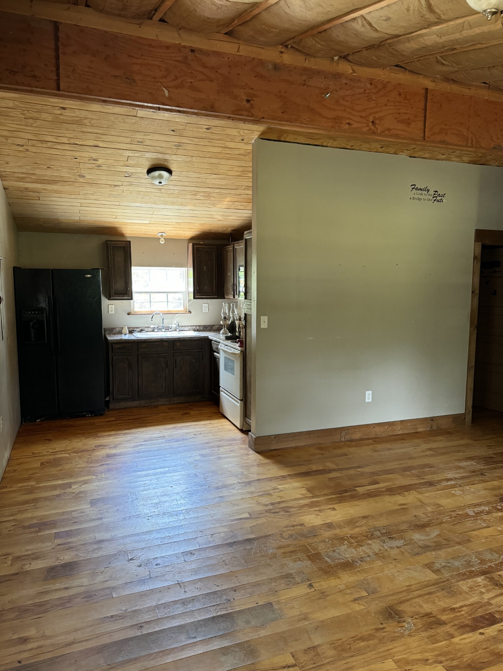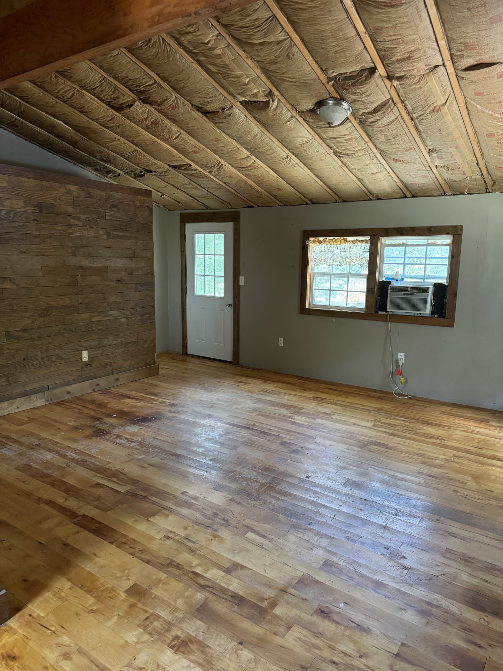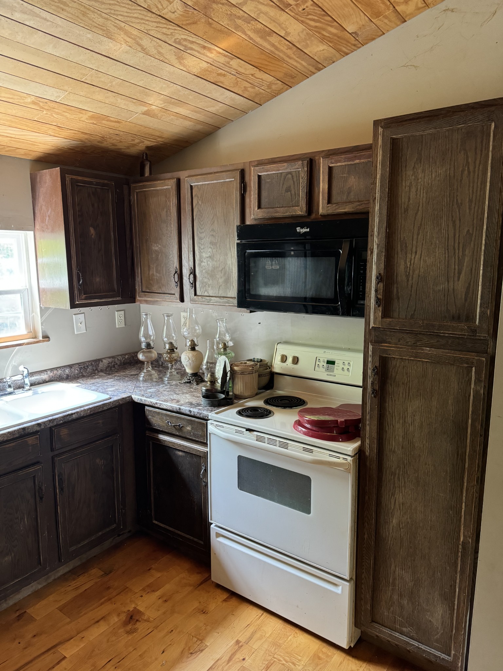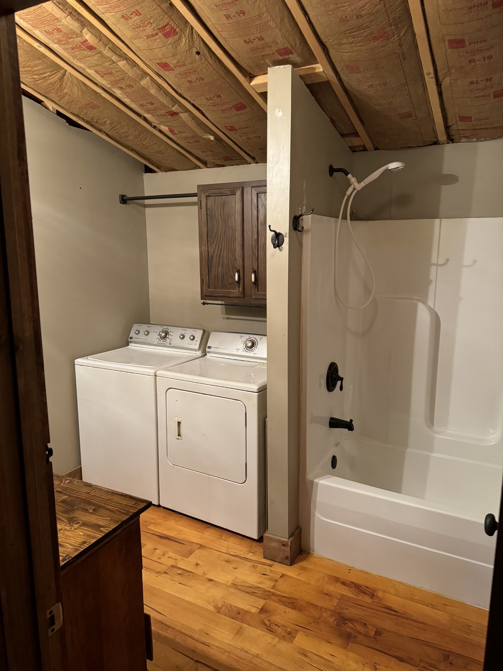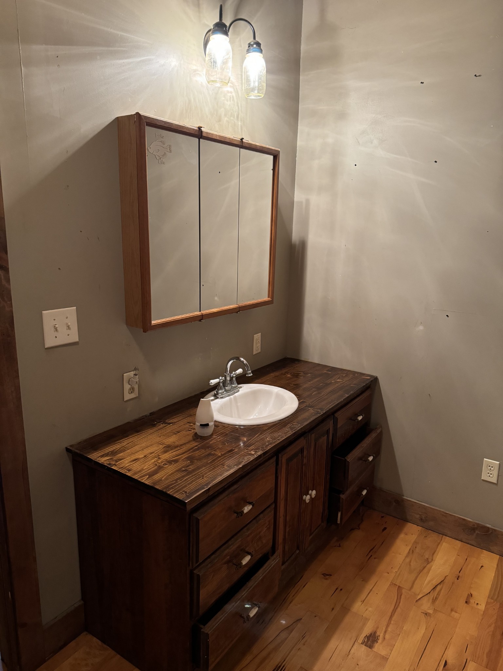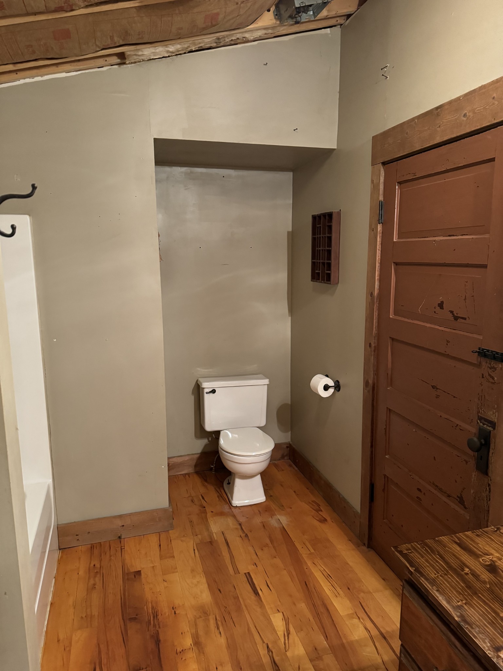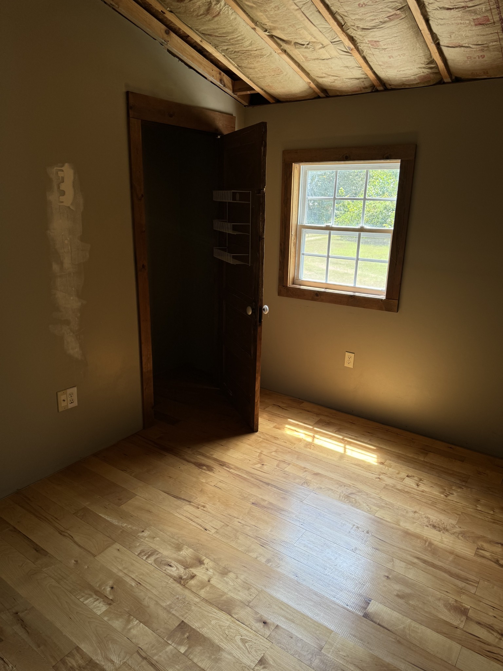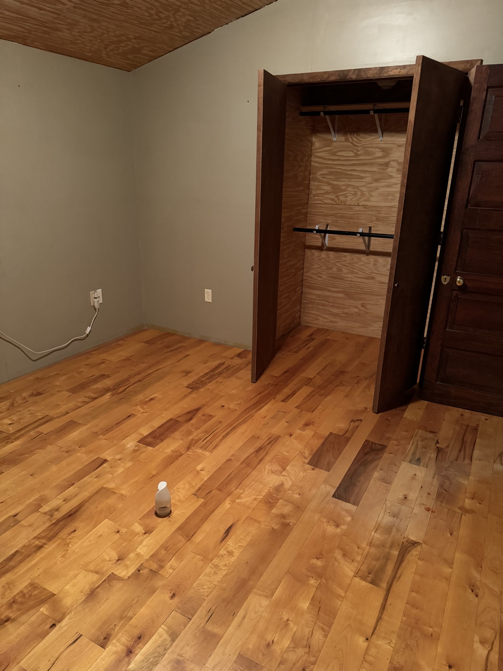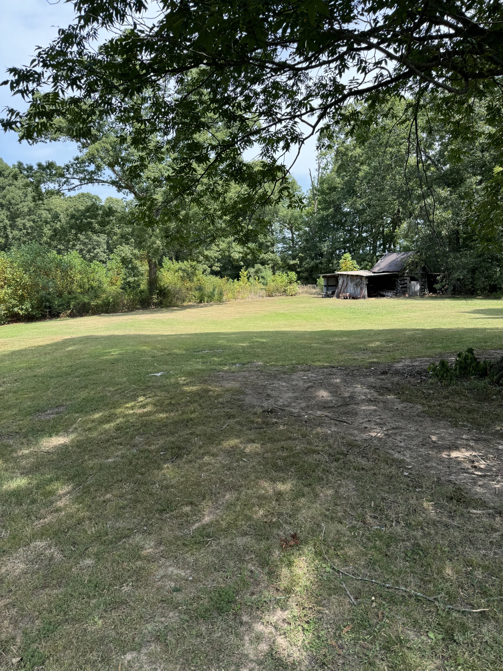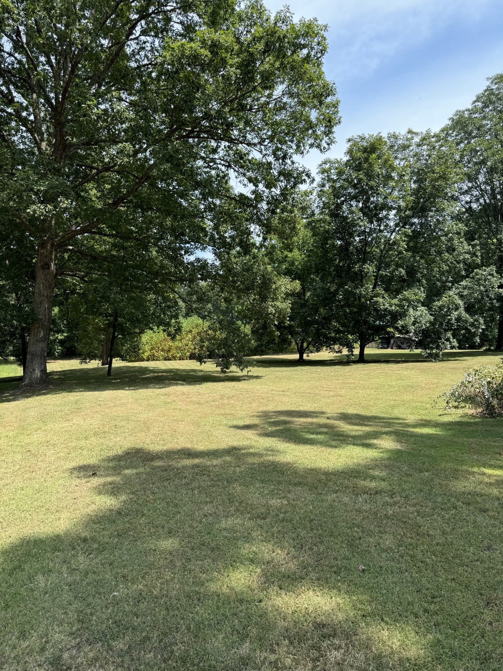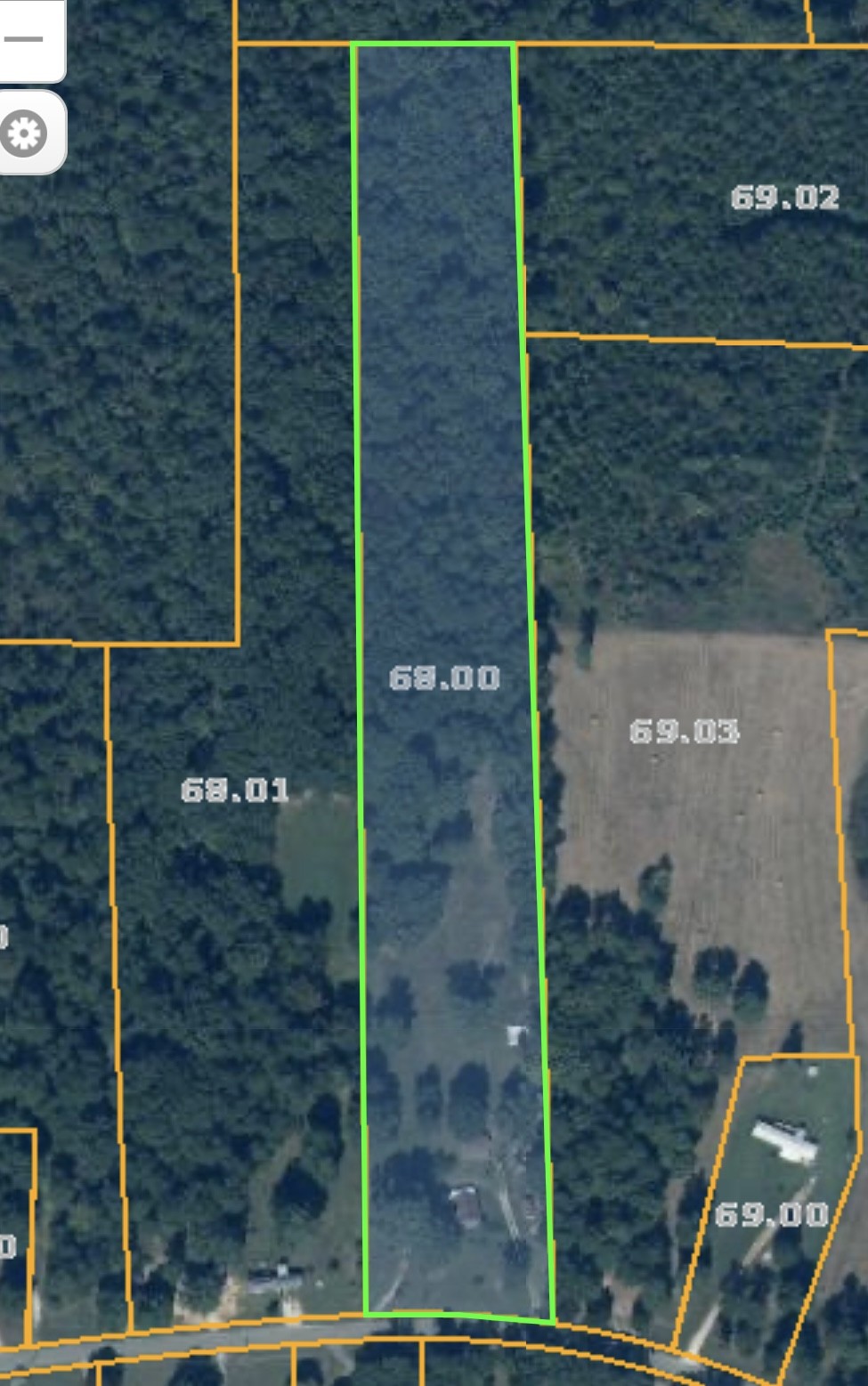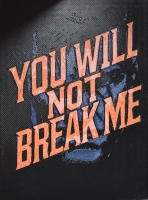PRICED AT ONLY: $450,000
Address: 5021 88th Street, OCALA, FL 34476
Description
Welcome to your dream home, nestled in the gated community of Greystone Hills. This spacious 4 bedroom, 3 bathroom residence offers expansive living areas and thoughtful design, perfect for comfortable family living. Upon entering, you'll find a grand family room with beautiful built ins, providing an ideal space for entertainment or relaxation. The formal dining room is perfect for hosting elegant dinners, while the kitchen, featuring stainless steel appliances and granite countertops, is a chef's delight. Sliding doors lead you to the fenced in backyard, offering privacy and a perfect spot for outdoor activities and gatherings.
Upstairs, discover three additional bedrooms and a generously sized media room, offering ample space for various activities. The master suite includes room for an office or sitting area, and the master bath features dual vanities, a tile walk in shower, a luxurious tub, and a large walk in closet. Outside, take advantage of the community amenities, including a cabana and a beautiful pool, perfect for leisurely weekends. The home also includes a spacious two car garage. Don't miss the opportunity to make this impressive property your new home, where every day is a blend of comfort and style.
Property Location and Similar Properties
Payment Calculator
- Principal & Interest -
- Property Tax $
- Home Insurance $
- HOA Fees $
- Monthly -
For a Fast & FREE Mortgage Pre-Approval Apply Now
Apply Now
 Apply Now
Apply Now- MLS#: OM696325 ( Residential )
- Street Address: 5021 88th Street
- Viewed: 145
- Price: $450,000
- Price sqft: $109
- Waterfront: No
- Year Built: 2021
- Bldg sqft: 4130
- Bedrooms: 4
- Total Baths: 3
- Full Baths: 3
- Garage / Parking Spaces: 2
- Days On Market: 156
- Additional Information
- Geolocation: 29.0949 / -82.2039
- County: MARION
- City: OCALA
- Zipcode: 34476
- Subdivision: Greystone Hills Ph One
- Elementary School: Hammett Bowen Jr. Elementary
- Middle School: Liberty Middle School
- High School: West Port High School
- Provided by: COMPASS FLORIDA LLC
- Contact: Clayton Wagner
- 407-203-9441

- DMCA Notice
Features
Building and Construction
- Covered Spaces: 0.00
- Exterior Features: Irrigation System, Sidewalk, Sliding Doors
- Fencing: Vinyl
- Flooring: Carpet, Tile
- Living Area: 3379.00
- Roof: Shingle
Land Information
- Lot Features: Cleared, Landscaped, Level, Sidewalk, Paved
School Information
- High School: West Port High School
- Middle School: Liberty Middle School
- School Elementary: Hammett Bowen Jr. Elementary
Garage and Parking
- Garage Spaces: 2.00
- Open Parking Spaces: 0.00
- Parking Features: Driveway, Garage Door Opener
Eco-Communities
- Water Source: Public
Utilities
- Carport Spaces: 0.00
- Cooling: Central Air
- Heating: Heat Pump
- Pets Allowed: Yes
- Sewer: Public Sewer
- Utilities: Electricity Connected, Water Connected
Amenities
- Association Amenities: Pool
Finance and Tax Information
- Home Owners Association Fee Includes: Pool
- Home Owners Association Fee: 300.00
- Insurance Expense: 0.00
- Net Operating Income: 0.00
- Other Expense: 0.00
- Tax Year: 2024
Other Features
- Appliances: Dishwasher, Electric Water Heater, Microwave, Range, Refrigerator
- Association Name: Vine Management/Rebecca McCray
- Association Phone: 352-812-8086
- Country: US
- Interior Features: Ceiling Fans(s), Eat-in Kitchen, High Ceilings, Open Floorplan, PrimaryBedroom Upstairs, Split Bedroom, Stone Counters, Thermostat, Walk-In Closet(s)
- Legal Description: SEC 16 TWP 16 RGE 21 PLAT BOOK 014 PAGE 011 GREYSTONE HILLS PHASE ONE BLK E LOT 12
- Levels: Two
- Area Major: 34476 - Ocala
- Occupant Type: Owner
- Parcel Number: 35627-005-12
- Views: 145
- Zoning Code: PUD
Nearby Subdivisions
Ag Non Sub
Bahia Oaks
Bahia Oaks Un #5
Bahia Oaks Un 05
Bahia Oaks Un 5
Bent Tree
Bent Tree Ph I
Bridle Run
Brookhaven
Brookhaven Ph 1
Brookhaven Ph 2
Calesa Township
Cherrywood Estate
Cherrywood Estates
Cherrywood Estates Ph 04
Cherrywood Preserve
Cherrywood Preserve Ph 1
Copperleaf
Countryside Farms
Countryside Farms Ocala
Countryside Farms Of Ocala
Countryside Farmsocala
Emerald Point
Equine Estates
Fountainsoak Run Ph I
Freedom Crossing Preserve
Freedom Crossings
Freedom Crossings Preserve
Freedom Xings Preserve Ph 1
Freedom Xings Preserve Ph 2
Green Turf Acres
Greystone Hills
Greystone Hills Ph 2
Greystone Hills Ph One
Greystone Hills Ph Two
Hamblen
Hardwood Trls
Harvest Mdw
Harvest Meadow
Hibiscus Park Un 02
Hidden Lake
Hidden Lake Un 01
Hidden Lake Un 04
Hidden Lake Un Iv
Indigo East
Indigo East Ph 01
Indigo East Ph 01 Un G-g
Indigo East Ph 01 Un Gg
Indigo East Ph 1 Un Gg
Indigo East Ph 1 Uns Aa Bb
Indigo East Ph I Un Gg
Indigo East Phase 1
Indigo East South Ph 1
Indigo East South Ph 4
Indigo East South Ph Ii Iii
Indigo East South Ph Ii & Iii
Indigo East Un Aa Ph 01
Jb Ranch
Jb Ranch Ph 01
Jb Ranch Sub Ph 2a
Kingsland Cntry
Kingsland Country Estate
Kingsland Country Estateforest
Kingsland Country Estatemarco
Kingsland Country Estates
Kingsland Country Estates For
Kingsland Country Estates Fore
Kingsland Country Estates Whis
Kingsland Country Estatesmarco
Leighton Estates
Lexington Downs
Magnolia Manor
Majestic Oaks
Majestic Oaks Fourth Add
Majestic Oaks Second Add
Marco Polo Village
Marco Polo Village Ii
Marion Landing
Marion Lndg Un 03
Marion Oaks Un 10
Marion Ranch
Marion Ranch Phases 3 And 4
Meadow Glen
Meadow Glen Un 5
Meadow Glenn
Meadow Glenn Un 5
Meadow Rdg
Meadow Ridge First Add
Non Sub
Not Applicable
Not On List
Oak Acres
Oak Haven
Oak Run
Oak Run Baytree Greens
Oak Run Country Club
Oak Run Crescent Oaks
Oak Run Eagles Point
Oak Run Fairway Oaks
Oak Run Golf Country Club
Oak Run Golfview B
Oak Run Hillside
Oak Run Laurel Oaks
Oak Run Linkside
Oak Run Preserve Un A
Oak Run The Fountains
Oak Run The Preserve
Oak Run Timbergate
Oak Run/golfview
Oak Rungolfview
Oakcrest Estate
Oaks At Ocala Crossings South
Oaksocala Xings South Ph 2
Oaksocala Xings South Ph Two
Ocala Crossings S Phase 2
Ocala Crossings South
Ocala Crossings South Ph 2
Ocala Crossings South Ph One
Ocala Crossings South Phase Tw
Ocala Waterway Estate
Ocala Waterway Estates
On Top Of The World Indigo Eas
Other
Palm Cay
Palm Cay Un 02
Palm Cay Un 02 Replatstracts
Pioneer Ranch
Pioneer Ranch Phase 1
Redding Hammock
Sandy Pines
Sevilla Estate
Spruce Creek
Spruce Creek 02
Spruce Creek 04
Spruce Creek I
Spruce Crk 03
Spruce Crk 04
Spruce Crk Un 03
Sun Country Estate
Woods Mdws Estates Add 02
Woods Meadows Estates 02ndadd
Woods And Meadows Estates 1st
Contact Info
- The Real Estate Professional You Deserve
- Mobile: 904.248.9848
- phoenixwade@gmail.com

