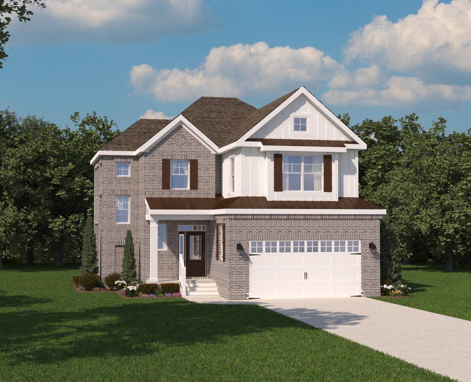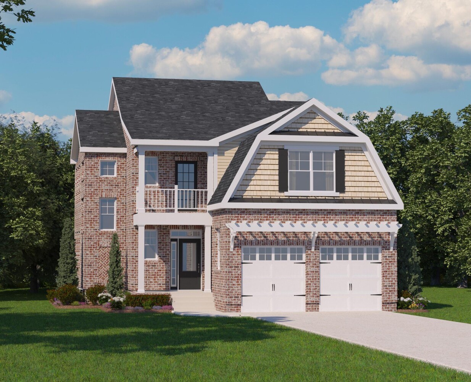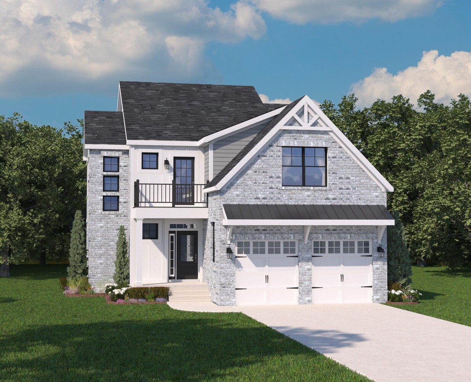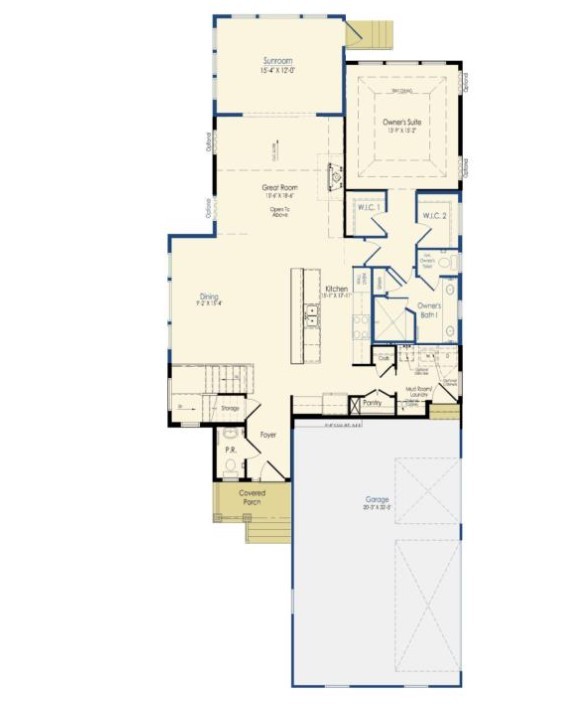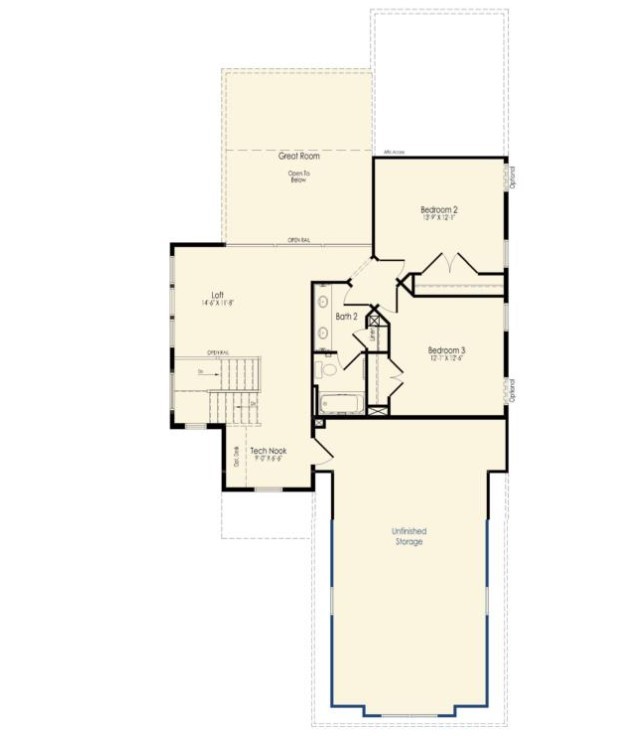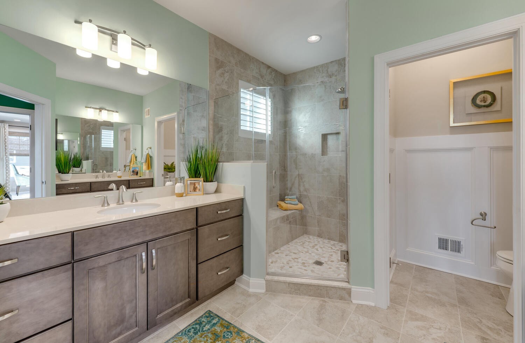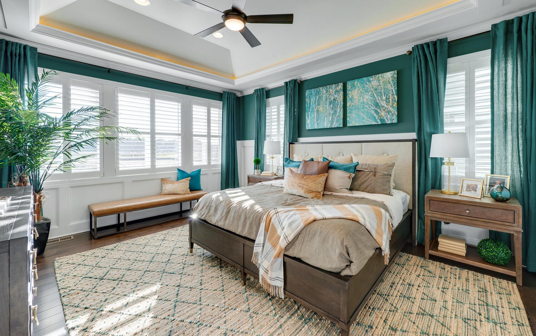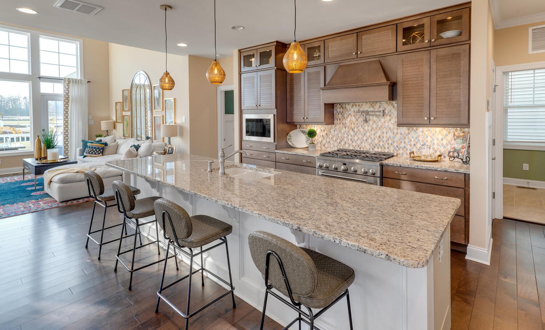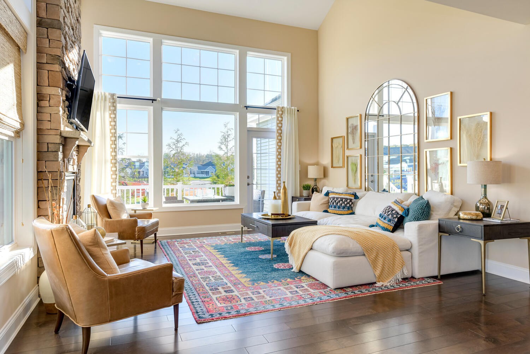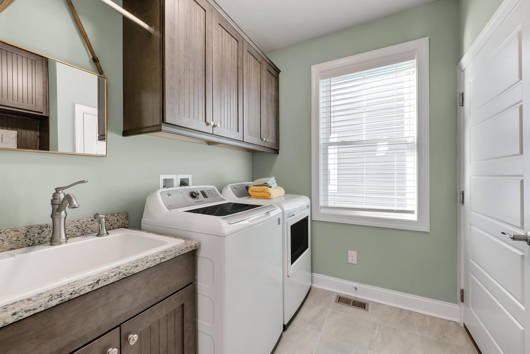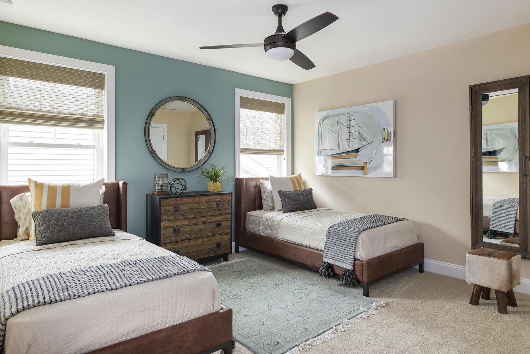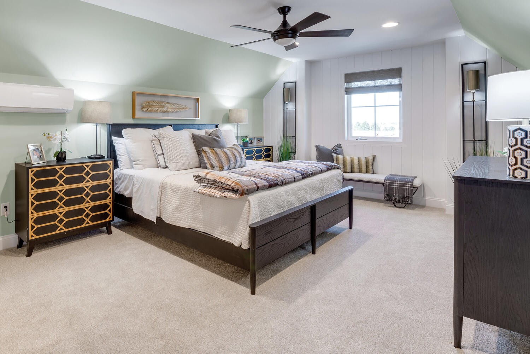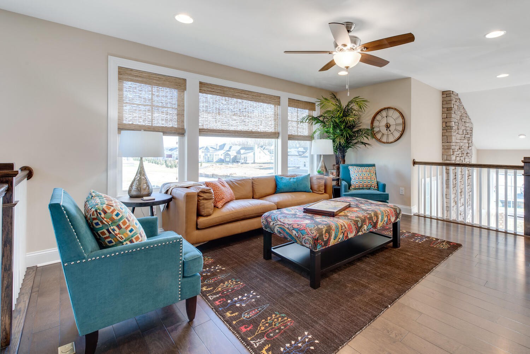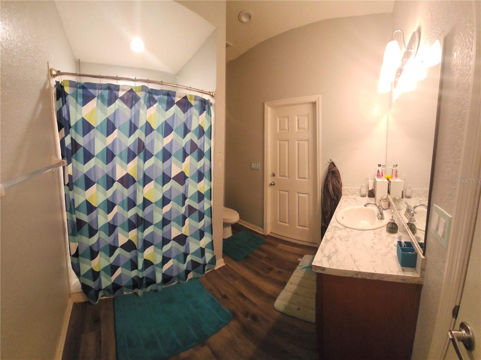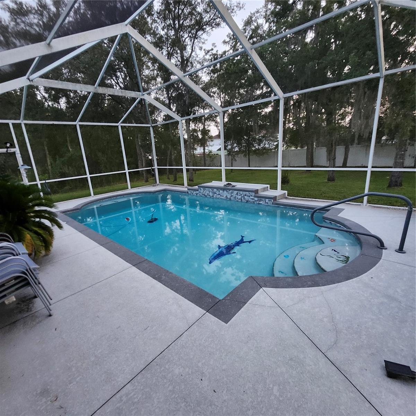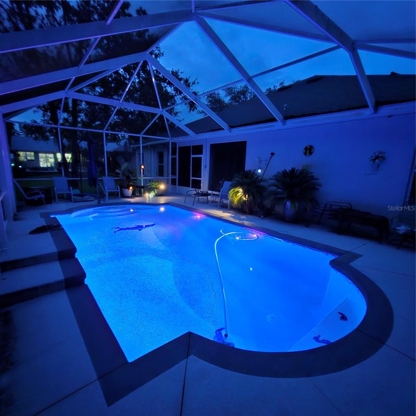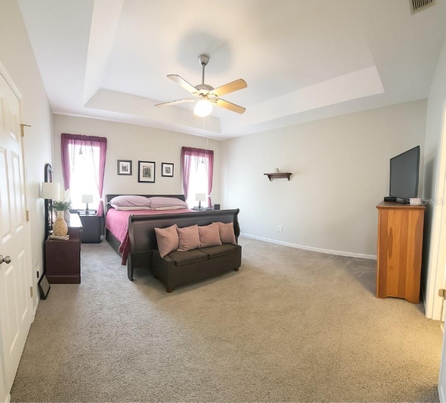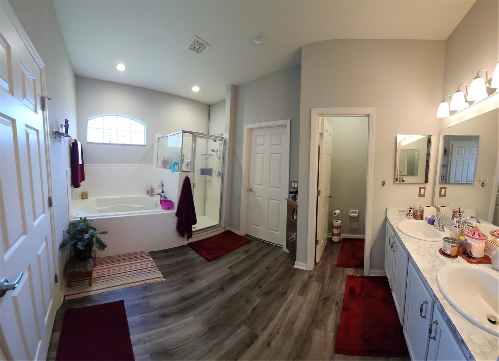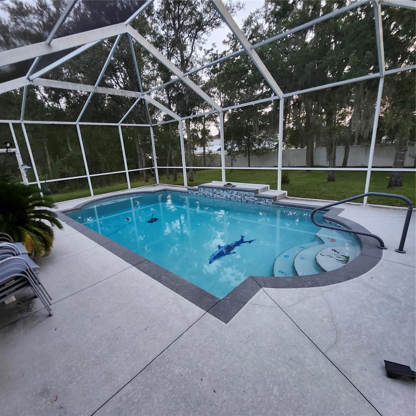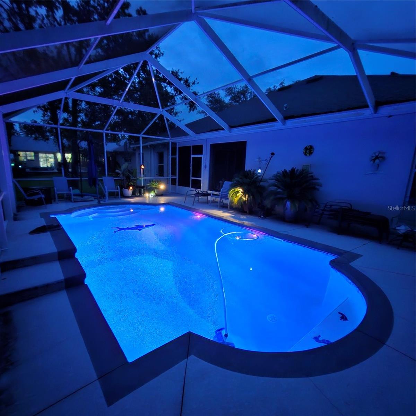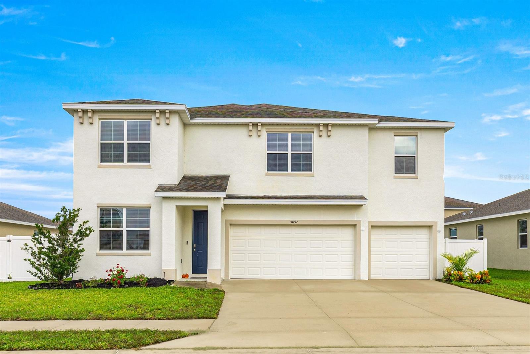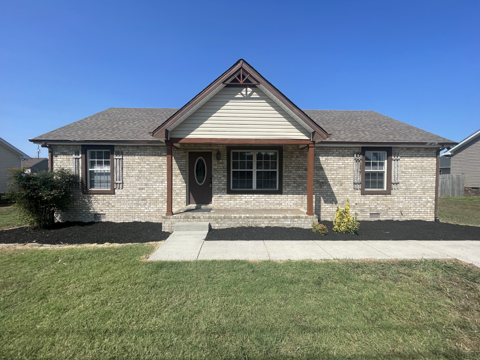PRICED AT ONLY: $474,500
Address: 11412 51st Circle, OCALA, FL 34476
Description
Welcome to this stunning 5 bedroom, 3 bathroom home in the Kingsland Country Estates! Built in 2018, this 2,534 sq. ft. residence sits on a generous 0.39 acre lot, offering the perfect blend of comfort and style.
Step inside to an open concept floor plan featuring a modern kitchen, ideal for entertaining, and a cozy living area, perfect for family gatherings. The home boasts newly installed luxury vinyl flooring throughout, providing both elegance and durability. The spacious primary suite features a private en suite bathroom and ample closet space.
Enjoy outdoor living at its finest with a beautifully landscaped yard, a relaxing fully screened in saltwater solar heated pool, and screened lanai with access from the third bathroomall designed for year round enjoyment. The attached three car garage has a ceiling fan and provides plenty of storage and convenience.
Nestled in a tranquil neighborhood with easy access to schools, shopping centers, and scenic hiking trails, this home is a must see. Don't miss the chance to make it your dream home.
Property Location and Similar Properties
Payment Calculator
- Principal & Interest -
- Property Tax $
- Home Insurance $
- HOA Fees $
- Monthly -
For a Fast & FREE Mortgage Pre-Approval Apply Now
Apply Now
 Apply Now
Apply Now- MLS#: OM702828 ( Residential )
- Street Address: 11412 51st Circle
- Viewed: 262
- Price: $474,500
- Price sqft: $108
- Waterfront: No
- Year Built: 2018
- Bldg sqft: 4380
- Bedrooms: 5
- Total Baths: 3
- Full Baths: 3
- Garage / Parking Spaces: 3
- Days On Market: 155
- Additional Information
- Geolocation: 29.056 / -82.2121
- County: MARION
- City: OCALA
- Zipcode: 34476
- Subdivision: Kingsland Country Estateforest
- Elementary School: Marion Oaks Elementary School
- Middle School: Horizon Academy/Mar Oaks
- High School: West Port High School
- Provided by: WEICHERT REALTORS HALLMARK PRO
- Contact: Stephanie Francis
- 352-867-7800

- DMCA Notice
Features
Building and Construction
- Covered Spaces: 0.00
- Exterior Features: French Doors, Lighting, Private Mailbox, Sliding Doors
- Flooring: Carpet, Vinyl
- Living Area: 2534.00
- Roof: Shingle
Land Information
- Lot Features: Landscaped, Paved
School Information
- High School: West Port High School
- Middle School: Horizon Academy/Mar Oaks
- School Elementary: Marion Oaks Elementary School
Garage and Parking
- Garage Spaces: 3.00
- Open Parking Spaces: 0.00
- Parking Features: Garage Door Opener
Eco-Communities
- Pool Features: In Ground, Salt Water, Screen Enclosure, Solar Cover, Solar Heat, Solar Power Pump
- Water Source: Public
Utilities
- Carport Spaces: 0.00
- Cooling: Central Air
- Heating: Heat Pump
- Pets Allowed: Yes
- Sewer: Septic Tank
- Utilities: Cable Connected, Electricity Connected, Phone Available, Public, Water Connected
Finance and Tax Information
- Home Owners Association Fee: 65.00
- Insurance Expense: 0.00
- Net Operating Income: 0.00
- Other Expense: 0.00
- Tax Year: 2024
Other Features
- Appliances: Convection Oven, Cooktop, Dishwasher, Disposal, Electric Water Heater, Exhaust Fan, Ice Maker, Microwave, Range, Range Hood
- Association Name: Kingsland Country Estates Forest Glenn
- Country: US
- Interior Features: Ceiling Fans(s), Eat-in Kitchen, Pest Guard System, Primary Bedroom Main Floor, Thermostat, Tray Ceiling(s), Walk-In Closet(s)
- Legal Description: SEC 33 TWP 16 RGE 21 PLAT BOOK P PAGE 001 KINGSLAND COUNTRY ESTATES FOREST GLENN BLK 10 LOT 116
- Levels: One
- Area Major: 34476 - Ocala
- Occupant Type: Owner
- Parcel Number: 3505-010-116
- Views: 262
- Zoning Code: R1
Nearby Subdivisions
Ag Non Sub
Ag Nosub
Bahia Oaks
Bent Tree Ph I
Brookhaven
Brookhaven Ph 1
Brookhaven Ph 2
Brookhaven Phase 1
Cherrywood Estate
Cherrywood Estates
Cherrywood Preserve
Cherrywood Preserve Ph 1
Copperleaf
Countryside Farms
Countryside Farms Ocala
Countryside Farms Of Ocala
Emerald Point
Equine Estates
Freedom Crossings Preserve
Freedom Crossings Preserve Ph
Freedom Xings Preserve Ph 1
Freedom Xings Preserve Ph 2
Green Turf Acres
Greystone Hills
Greystone Hills Ph 2
Greystone Hills Ph Two
Hamblen
Hardwood Trails
Hardwood Trls
Harvest Meadow
Hibiscus Park Un 01
Hidden Lake
Hidden Lake 04
Hidden Lake Un 01
Hidden Lake Un 04
Hidden Lake Un Iv
Indigo East
Indigo East Ph 01 Un Gg
Indigo East Ph 01 Uns Aa Bb
Indigo East Ph 1
Indigo East Ph 1 Gg
Indigo East Ph 1 Un Gg
Indigo East Ph 1 Uns Aa Bb
Indigo East Ph I Un Gg
Indigo East Phase 1
Indigo East South Duplex
Indigo East South Ph 1
Indigo East Un Aa Ph 01
Jb Ranch
Jb Ranch Ph 01
Jb Ranch Sub Ph 2a
Kingsland Cntry
Kingsland Country Estate
Kingsland Country Estate Marco
Kingsland Country Estateforest
Kingsland Country Estatemarco
Kingsland Country Estates
Kingsland Country Estates For
Kingsland Country Estates Whis
Magnolia Manor
Majestic Oaks
Majestic Oaks Fourth Add
Majestic Oaks Second Add
Marion Landing
Marion Landing Un 03
Marion Lndg 02
Marion Lndg Un 02
Marion Lndg Un 03
Marion Ranch
Marion Ranch Ph 2
Marion Ranch Phases 3 And 4
Meadow Glen Un 5
Meadow Glenn
Meadow Glenn Un 01
Meadow Glenn Un 03a
Meadow Glenn Un 2
Meadow Glenn Un 3b
Meadow Glenn Un 5
Meadow Rdg
Non Sub
None
Not Applicable
Not On List
Not On The List
Oak Acres
Oak Ridge Estate
Oak Run
Oak Run The Fountains
Oak Run Baytree Greens
Oak Run Crescent Oaks
Oak Run Eagles Point
Oak Run Fairway Oaks
Oak Run Fairways Oaks
Oak Run Fountains
Oak Run Golfview B
Oak Run Hillside
Oak Run Laurel Oaks
Oak Run Linkside
Oak Run Park View
Oak Run Preserve Un A
Oak Run The Fountains
Oak Run Timbergate
Oak Run Timbergate Tr
Oak Rungolfview
Oakcrest Estate
Oaks At Ocala Crossings South
Oaksocala Xings South
Oaksocala Xings South Ph 1
Oaksocala Xings South Ph 2
Oaksocala Xings South Ph Two
Ocala Crossing S
Ocala Crossings S
Ocala Crossings South
Ocala Crossings South Ph 2
Ocala Crossings South Phase Tw
Ocala Estates
Ocala Waterway
Ocala Waterway Estate
Ocala Waterway Estates
Ocala Xings South Ph One
On Top Of The World
Other
Palm Cay
Palm Cay Un 02
Palm Cay Un 02 Replattracts
Palm Cay Un 02 E F
Palm Cay Un Ii
Pioneer Ranch
Pioneer Ranch Phase 1
Pioneer Ranch Wellton
Pioner Ranch Wellton
Redding Hammock
Sandy Pines
Sevilla Estate
Shady Hills Estates
Spruce Creek
Spruce Creek 02
Spruce Creek 03
Spruce Creek 04
Spruce Creek I
Spruce Crk 02
Spruce Crk 03
Summit 02
Sun Country Estate
Wingspread Farms
Similar Properties
Contact Info
- The Real Estate Professional You Deserve
- Mobile: 904.248.9848
- phoenixwade@gmail.com
