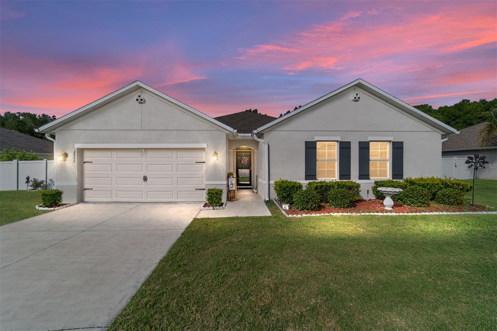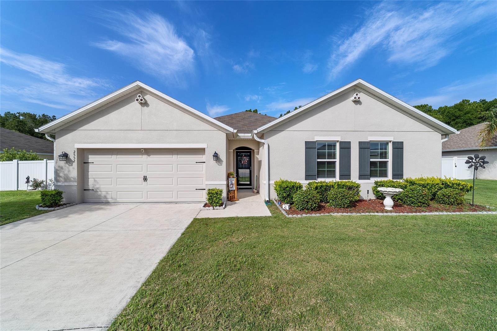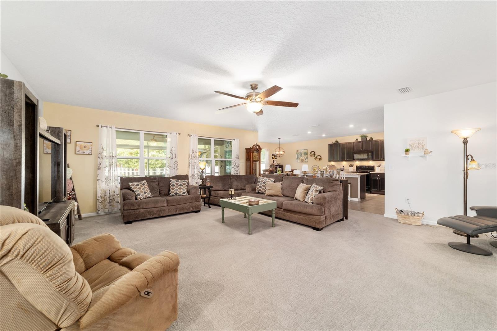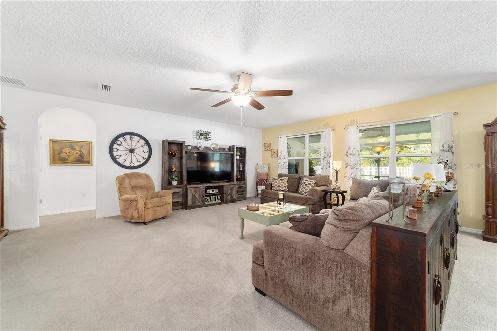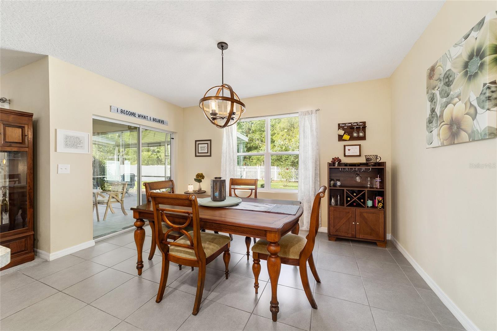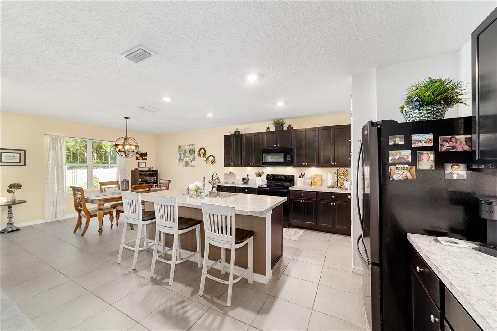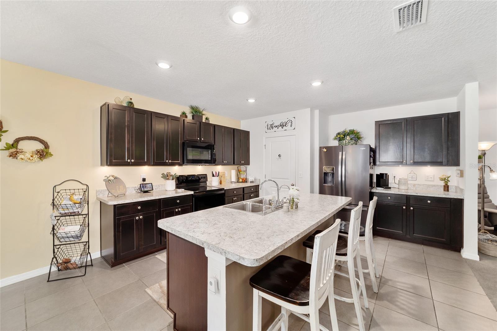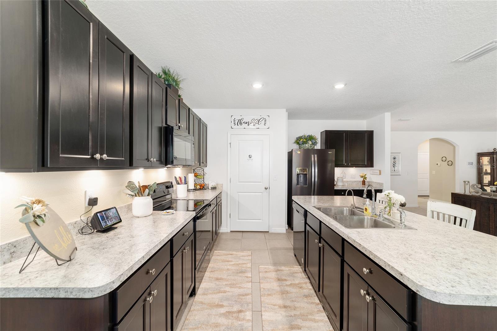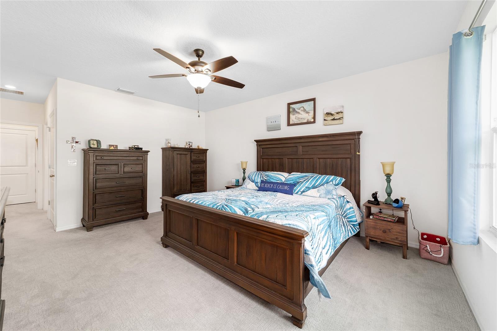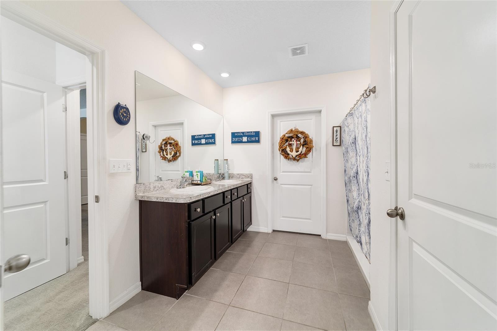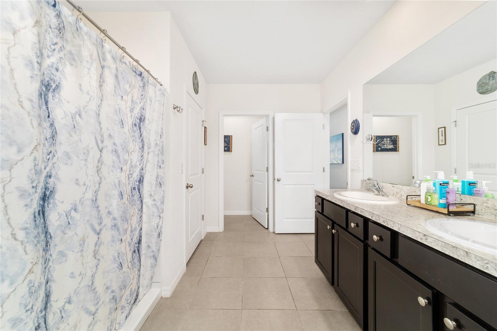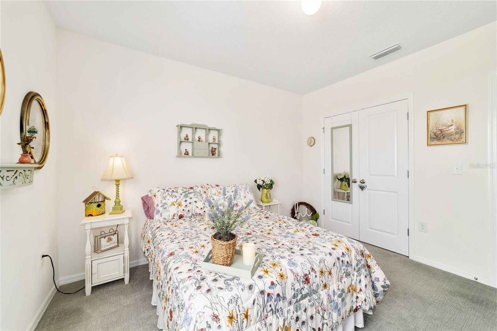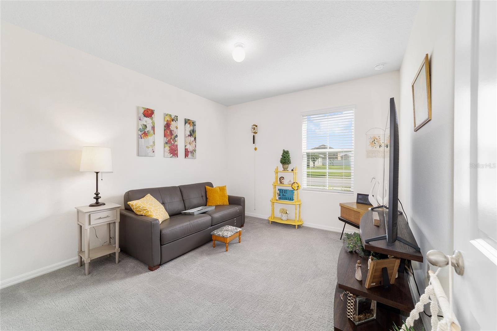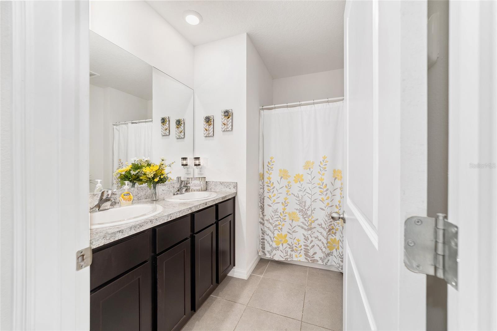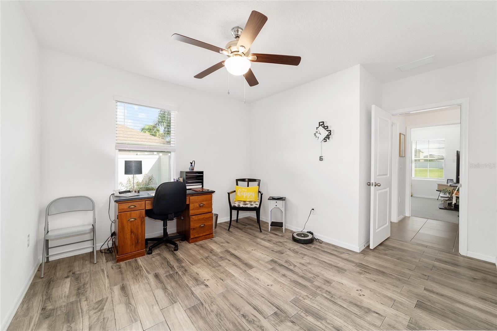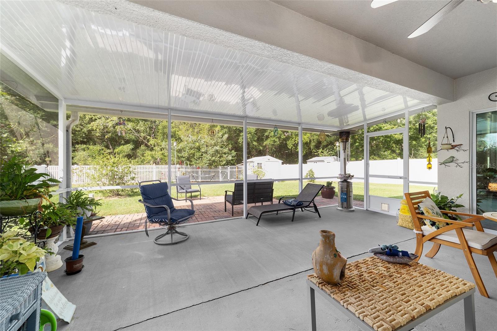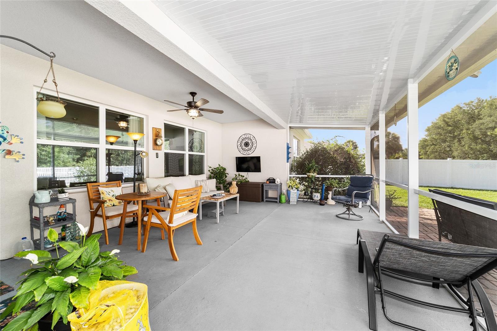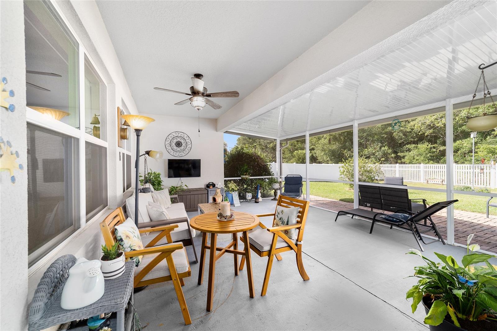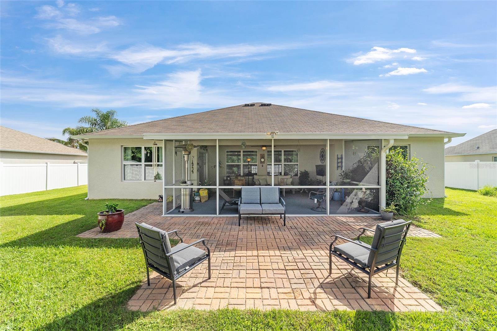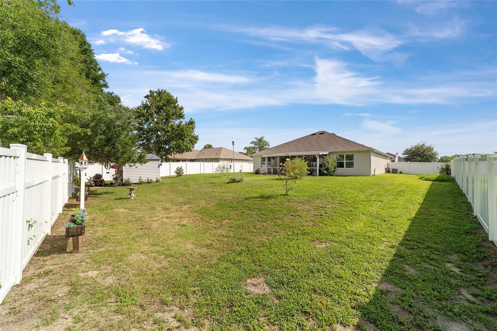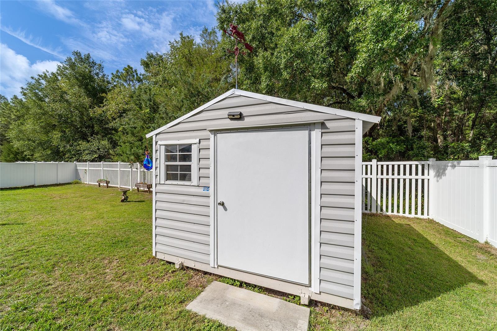PRICED AT ONLY: $369,000
Address: 2552 42nd Road, OCALA, FL 34470
Description
Why bother with new construction when you can enjoy this lovely 2020 Denton L model that has been well maintained and upgraded with HUGE screened porch, open paver patio, vinyl privacy fencing, gutters, garden shed and mature landscaping. Now let's talk about the inside which boasts 4 spacious bedrooms, 2 bathrooms, living room, dining room, large island, pantry, upgraded light fixtures, new luxury carpeting, ceiling fans and inside laundry. The location is very close to shopping restaurants and so much more. Come check this beauty out!
Property Location and Similar Properties
Payment Calculator
- Principal & Interest -
- Property Tax $
- Home Insurance $
- HOA Fees $
- Monthly -
For a Fast & FREE Mortgage Pre-Approval Apply Now
Apply Now
 Apply Now
Apply Now- MLS#: OM703937 ( Residential )
- Street Address: 2552 42nd Road
- Viewed: 3
- Price: $369,000
- Price sqft: $126
- Waterfront: No
- Year Built: 2020
- Bldg sqft: 2940
- Bedrooms: 4
- Total Baths: 2
- Full Baths: 2
- Garage / Parking Spaces: 2
- Days On Market: 92
- Additional Information
- Geolocation: 29.2127 / -82.073
- County: MARION
- City: OCALA
- Zipcode: 34470
- Subdivision: Oak Hill Plantation Ph 1
- Elementary School: Ocala Springs Elem. School
- Middle School: Fort King Middle School
- High School: Vanguard High School
- Provided by: OCALA REALTY WORLD LLC
- Contact: Jenni Kennedy
- 352-789-6746

- DMCA Notice
Features
Building and Construction
- Covered Spaces: 0.00
- Exterior Features: Garden, Private Mailbox, Rain Gutters, Sidewalk, Sliding Doors, Sprinkler Metered, Storage
- Fencing: Vinyl
- Flooring: Carpet, Tile
- Living Area: 2326.00
- Roof: Shingle
School Information
- High School: Vanguard High School
- Middle School: Fort King Middle School
- School Elementary: Ocala Springs Elem. School
Garage and Parking
- Garage Spaces: 2.00
- Open Parking Spaces: 0.00
- Parking Features: Driveway, Garage Door Opener
Eco-Communities
- Water Source: Public
Utilities
- Carport Spaces: 0.00
- Cooling: Central Air
- Heating: Electric
- Pets Allowed: Cats OK, Dogs OK
- Sewer: Public Sewer
- Utilities: Cable Available, Electricity Connected
Finance and Tax Information
- Home Owners Association Fee: 100.00
- Insurance Expense: 0.00
- Net Operating Income: 0.00
- Other Expense: 0.00
- Tax Year: 2024
Other Features
- Appliances: Dishwasher, Disposal, Dryer, Microwave, Range, Refrigerator, Washer
- Association Name: Century Management
- Association Phone: 352-390-8916
- Country: US
- Interior Features: Ceiling Fans(s), High Ceilings, Open Floorplan, Split Bedroom, Thermostat, Walk-In Closet(s)
- Legal Description: SEC 02 TWP 15 RGE 22 PLAT BOOK 010 PAGE 066 OAK HILL PLANTATION PHASE 1 BLK B LOT 26
- Levels: One
- Area Major: 34470 - Ocala
- Occupant Type: Owner
- Parcel Number: 24244-002-26
- Zoning Code: R1A
Nearby Subdivisions
Autumn Oaks
Autumn Rdg
Bluefields
Caldwells Add
Country Estate
Emerson Pointe
Ethans Glen
Fox Mdw Un 01
Fox Meadow
Fox Meadows
Glenayre
Glendale Manor
Golfview Add 01
Granthams Sub
Grapeland Terrace
Heritage Hills Rep
Hilldale
Hilltop Manor
Hunters Trace
Lynwood Park Rev
Marion Oaks
Mira Mar
Neighborhood 4697ridgeviewcand
Non Sub
None
Northwood Park
Not In Subdivision
Not On List
Oak Hill Plantation
Oak Hill Plantation Ph 1
Oak Hill Plantation Ph 2a
Oak Hill Plantation Ph I
Oakbrook Village
Oakcrest Homesites
Ocala East Villas Un 01
Ocala Heights
Ocala Hlnds
One
Oronoque
Pine Ridge
Raven Glen
Raven Glen Un 01
Reardon Middle Town Lts
Sevilla Estate
Seymours
Silver Spgs Forest
Silver Terrace
Spring Hlnds
Sunbrite
Tree Hill
Victoria Station
Village North
Village Un 07
Village Un 55
Wyomina Crest
Contact Info
- The Real Estate Professional You Deserve
- Mobile: 904.248.9848
- phoenixwade@gmail.com
