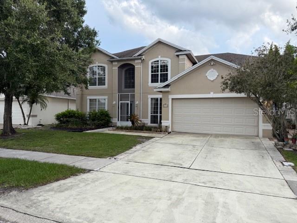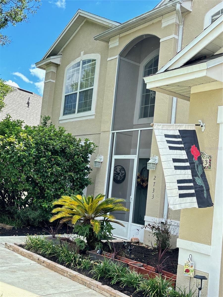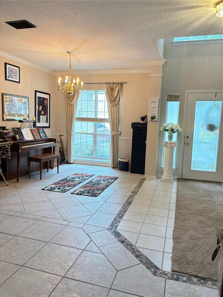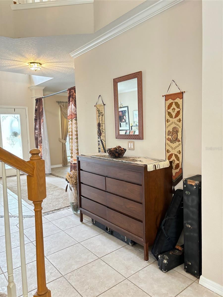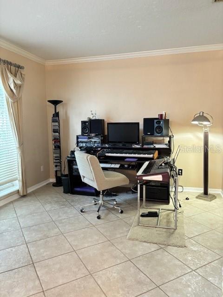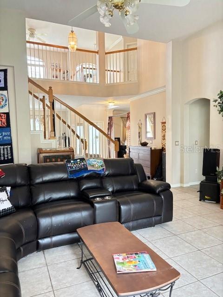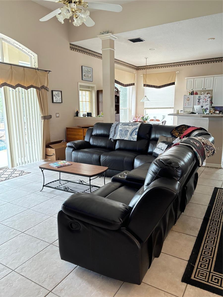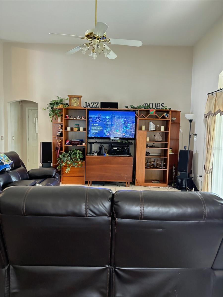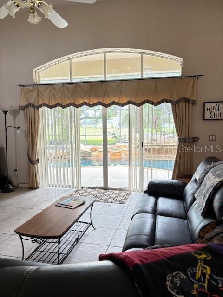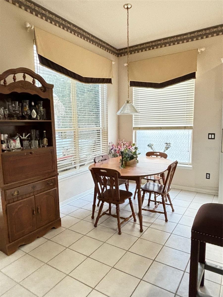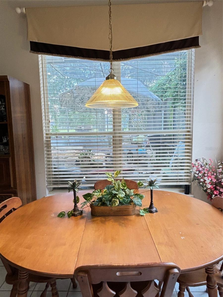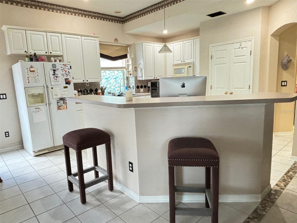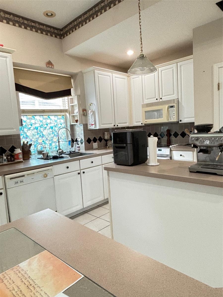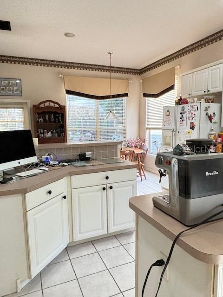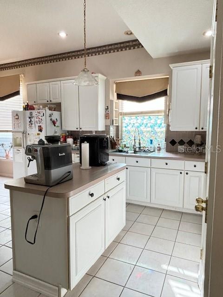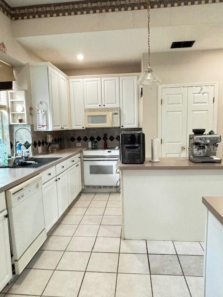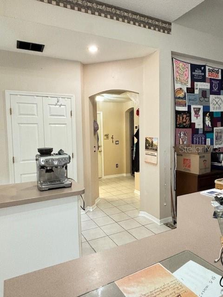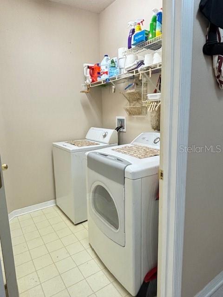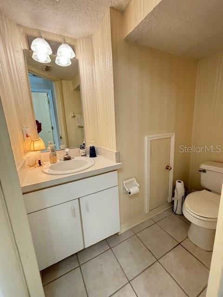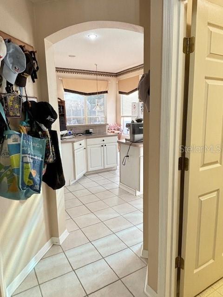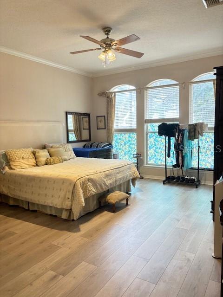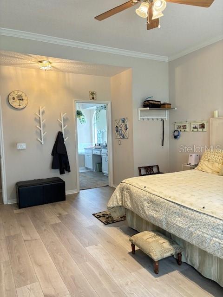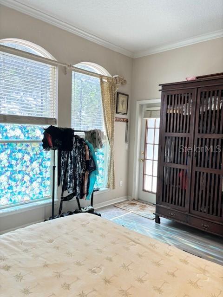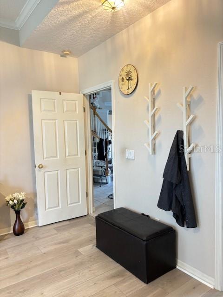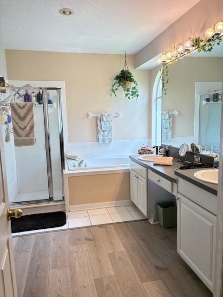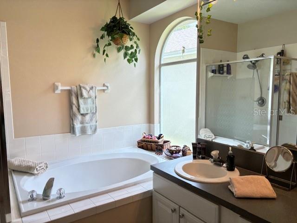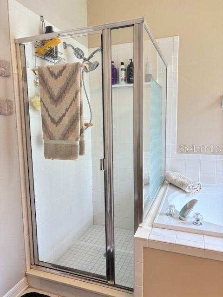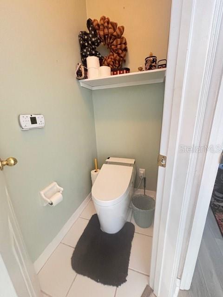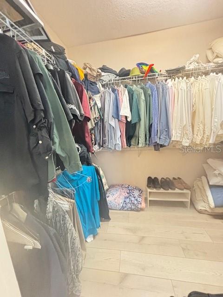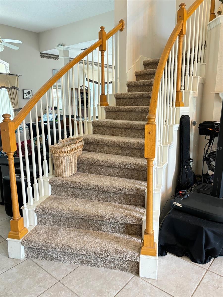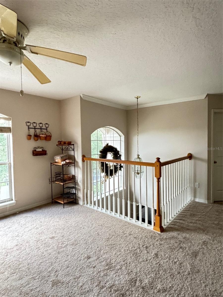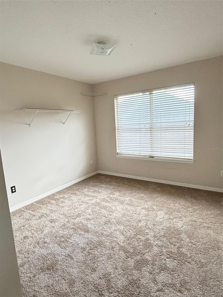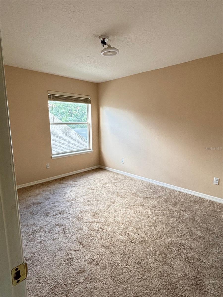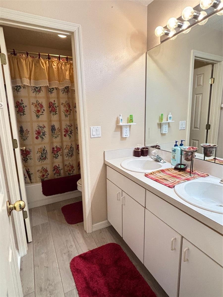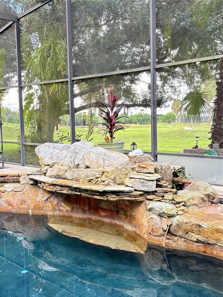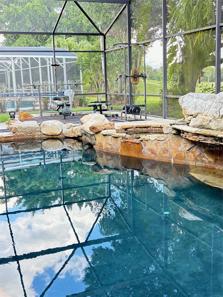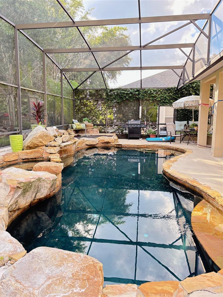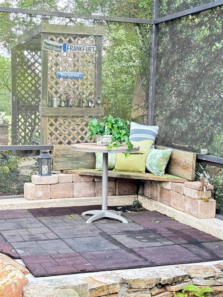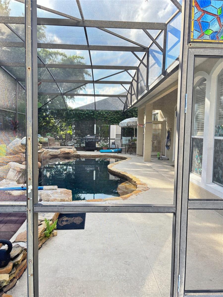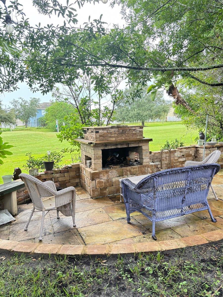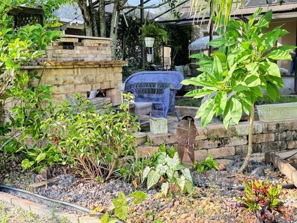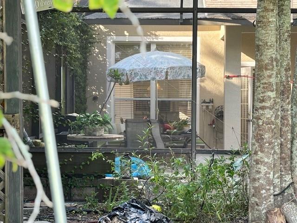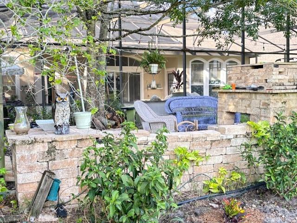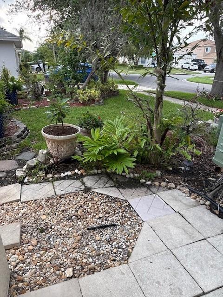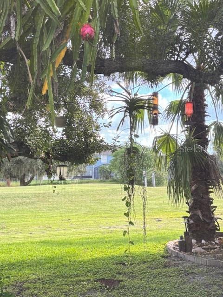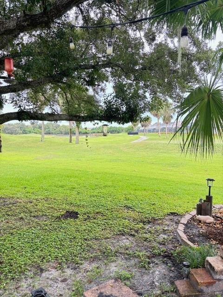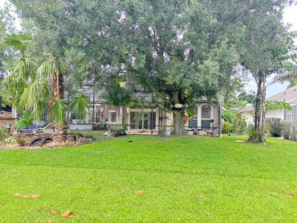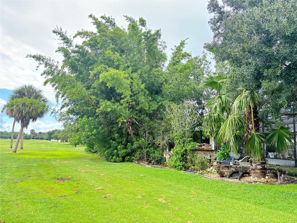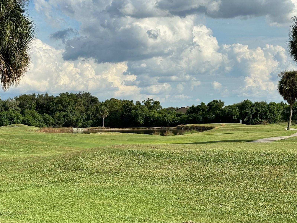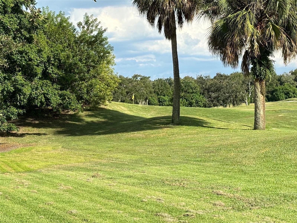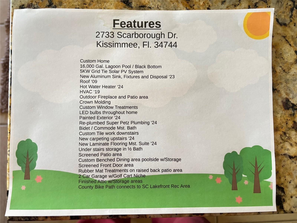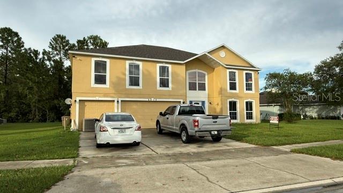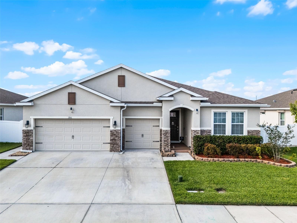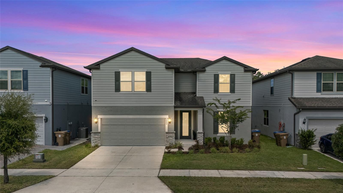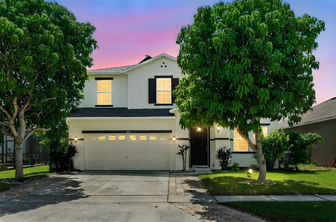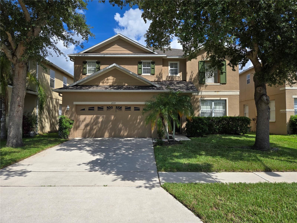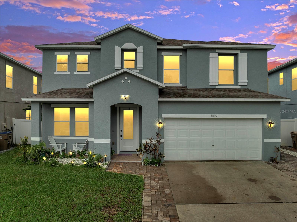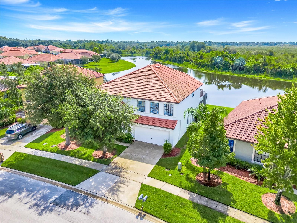PRICED AT ONLY: $485,000
Address: 2733 Scarborough Drive, KISSIMMEE, FL 34744
Description
PRICE REDUCTION TO MATCH RATE DROP!!! Location, Location, Location!! This beautiful home is a rare find. Located in the popular Golf Community of Remington, within the Water's Edge area. This home is on the golf course at the 15th Tee...but, you would hardly know it because of the natural landscaping that blends into the environment. The screened in pool area is an oasis with a beautiful stone fireplace and patio just setting outside of screened area. The sliding doors in the Family room area stack back to open and expand your living area to include the pool area. Open, spacious floor plan is a great feature to this home. Soaring ceilings from the Loft area look down to the open entry, family area that continues into the Kitchen with 2 islands. The master/Primary bedroom is on the first floor and huge. Has it's own private doorway for escape to pool/spa area. Large Master bath compliments large walk in closet, separate shower and tub, "his & her" sinks and even a Bidet. The rest of the family or friends have their own upstairs area. Home has been freshly painted on outside, most of inside. New carpet and Laminate where there is not the Custom ceramic Tile on the floor. Hot water heater and house replumbed in '24. The home features a 5KW Grid Tie Solar PV system that will save you "big" on your electricity bill. Attic space is finished with flooring and shelving for lots of storage up there. Remington Community is also well known for its Fitness trails, Baseball diamonds, Soccer fields and Sports Complex. It also is connected to the New County Bike path that connects to the SC lakefront recreational area. You will not be disappointed by adding this property on to your viewing list! New 4 Point Inspection available for Insurance Purposes Only upon request.
Property Location and Similar Properties
Payment Calculator
- Principal & Interest -
- Property Tax $
- Home Insurance $
- HOA Fees $
- Monthly -
For a Fast & FREE Mortgage Pre-Approval Apply Now
Apply Now
 Apply Now
Apply Now- MLS#: OM705024 ( Residential )
- Street Address: 2733 Scarborough Drive
- Viewed: 86
- Price: $485,000
- Price sqft: $144
- Waterfront: No
- Year Built: 1996
- Bldg sqft: 3373
- Bedrooms: 4
- Total Baths: 3
- Full Baths: 2
- 1/2 Baths: 1
- Garage / Parking Spaces: 2
- Days On Market: 110
- Additional Information
- Geolocation: 28.2883 / -81.3315
- County: OSCEOLA
- City: KISSIMMEE
- Zipcode: 34744
- Subdivision: Remington Ph 1 Tr E
- Elementary School: Partin Settlement Elem
- Middle School: Neptune Middle (6 8)
- High School: Gateway High School (9 12)
- Provided by: J ANDERSON REALTY
- Contact: Jodi Anderson
- 352-266-1642

- DMCA Notice
Features
Building and Construction
- Builder Name: David Weakley
- Covered Spaces: 0.00
- Exterior Features: Rain Gutters, Sidewalk, Sliding Doors
- Flooring: Carpet, Ceramic Tile, Laminate
- Living Area: 2780.00
- Roof: Shingle
Property Information
- Property Condition: Completed
Land Information
- Lot Features: Landscaped, On Golf Course, Sidewalk, Paved
School Information
- High School: Gateway High School (9 12)
- Middle School: Neptune Middle (6-8)
- School Elementary: Partin Settlement Elem
Garage and Parking
- Garage Spaces: 2.00
- Open Parking Spaces: 0.00
Eco-Communities
- Green Energy Efficient: Solar Energy Storage On Site
- Pool Features: Gunite, In Ground, Pool Alarm, Screen Enclosure
- Water Source: See Remarks
Utilities
- Carport Spaces: 0.00
- Cooling: Central Air
- Heating: Electric, Solar, Zoned
- Pets Allowed: Cats OK, Dogs OK
- Sewer: Public Sewer
- Utilities: Cable Connected, Electricity Connected, Phone Available, Public, Sewer Connected, Underground Utilities, Water Connected
Amenities
- Association Amenities: Basketball Court, Clubhouse, Fitness Center, Gated, Golf Course, Pool, Recreation Facilities, Tennis Court(s)
Finance and Tax Information
- Home Owners Association Fee Includes: Maintenance Grounds
- Home Owners Association Fee: 26.74
- Insurance Expense: 0.00
- Net Operating Income: 0.00
- Other Expense: 0.00
- Tax Year: 2024
Other Features
- Appliances: Dishwasher, Disposal, Dryer, Electric Water Heater, Microwave, Range, Refrigerator, Solar Hot Water, Washer
- Association Name: D Espinosa
- Association Phone: 1-800-337-5850
- Country: US
- Furnished: Unfurnished
- Interior Features: Cathedral Ceiling(s), Ceiling Fans(s), Chair Rail, Crown Molding, Eat-in Kitchen, High Ceilings, Kitchen/Family Room Combo, Open Floorplan, Primary Bedroom Main Floor, Thermostat, Walk-In Closet(s), Window Treatments
- Legal Description: REMINGTON PHASE 1 TRACT E PB 8 PG 145-146 LOT 35
- Levels: Two
- Area Major: 34744 - Kissimmee
- Occupant Type: Owner
- Parcel Number: 20-25-30-4818-0001-0350
- Possession: Close Of Escrow
- Style: Florida
- View: Golf Course, Water
- Views: 86
- Zoning Code: OPUD
Nearby Subdivisions
Ashely Cove
Ashley Cove
Ashley Cove Un 1
Ashley Reserve Rep
Benita Park
Big Sky
Cape Breeze
Creekside
Creekside At Boggy Creek
Creekside At Boggy Creek Ph 3
Cypress Shores Replat
Davis Bungalow Park 2nd Add
Davis Bungalow Park Add 02
Dellwood Park
Eagles Landing
East Lake Preserve
East Lake Preserve Ph 1
East Lake Preserve Ph 3
East Lake Preserve-ph 2
East Lake Preserveph 2
East Lake Shores
Emerald Lake
Eric Estates
Fairlawn Manor
Fells Cove
Gilchrist Add To Kissimmee
Harbor Town
Harbor Town Ph 2
Harbour Oaks
Heather Oaks
Hilliard Place
Idora Park
Jacaranda Estates
Johnston Park Rep
Kenleigh Oaks
Kindred
Kindred 100 2nd Add
Kindred Ph 1
Kindred Ph 1a 1b
Kindred Ph 1a & 1b
Kindred Ph 1c
Kindred Ph 1d
Kindred Ph 1fa
Kindred Ph 1fb
Kindred Ph 2a
Kindred Ph 2c 2d
Kindred Ph 2c & 2d
Kindred Ph 3a
Kindred Ph 3b 3c 3d
Kindred Ph 3b 3c & 3d
Kings Crest Ph 2
Kings Point
Kissimmee Bay
Kissimmee Bay Rep 4
Kissimmee Heights
Legacy Park Ph 3
M2 At Kissimmee Bay
M3 At Kissimmee Bay
Magic Landings Ph 02
Magic Landings Ph 2
Marbella Ph 1
Marbella Ph 2
Mill Run
Mill Run Park
Morningside Village
Neptune Pointe
Neptune Shores
None
North Point Ph 1a
North Point Ph 1b
North Point Ph 1c
North Point Ph 2b2c
North Pointe
North Shore Village
Oak Hollow Ph 04
Oak Hollow Ph 3
Oak Hollow Ph 4
Oak Run
Oakbrook Estates
Oaks At Mill Run
Osceola Acres
Pennyroyal
Pennyroyal Pb 31 Pgs 159160 Lo
Quail Hollow Ph 3
Raintree At Springlake Village
Raintree At Springlake Vlg Ph
Regal Bay
Regal Cove
Regal Oak Shores
Remington
Remington Parcel H Ph 1
Remington Ph 1 Tr A
Remington Ph 1 Tr D
Remington Ph 1 Tr E
Remington Ph 1 Tract B
Remington Prcl G Ph 01
Remington Prcl G Ph 1
Remington Prcl G Ph 2
Remington Prcl H Ph 1
Remington Prcl H Ph 2
Remington Prcl I
Remington Prcl J
Remington Prcl M1
Remington Prcl M2
Remington Prcl M3
Rustic Acres
Somerset
Springlake Village
Springlake Village Ph 03
Springlake Village Ph 1
Springlake Vlg Ph 5a
Sunset Pointe
Sweetwood Cove
Taylor Ridge
Tohoqua
Tohoqua 32s
Tohoqua Ph 1b
Tohoqua Ph 2
Tohoqua Ph 3
Tohoqua Ph 4a
Tohoqua Ph 4b
Tohoqua Ph 5a
Tohoqua Ph 5b
Tohoqua Reserve
Turnberry Reserve
Turnberry Reserve Unit 2
Villa Sol Ph 02 Village 03
Villa Sol Ph 1 Village 5
Villa Sol Ph 2 Village 3
Villa Sol Village 2
Windsong
Similar Properties
Contact Info
- The Real Estate Professional You Deserve
- Mobile: 904.248.9848
- phoenixwade@gmail.com
