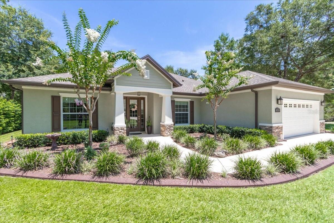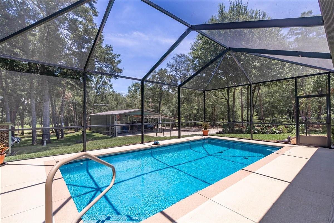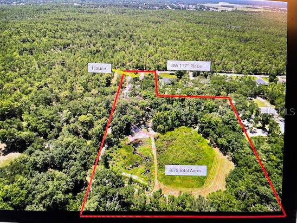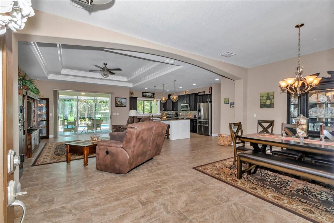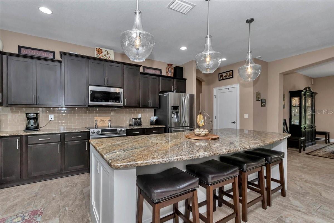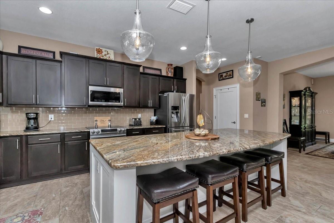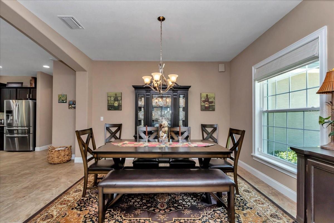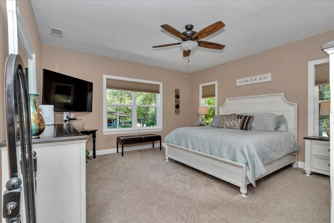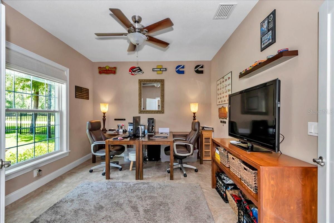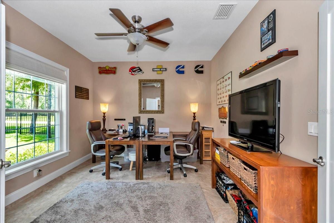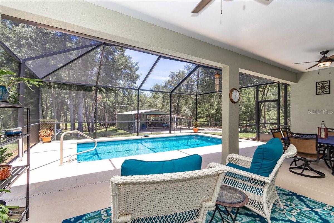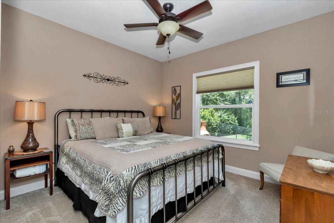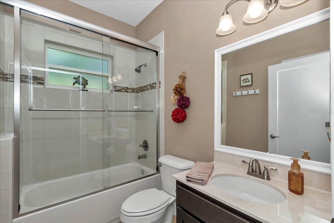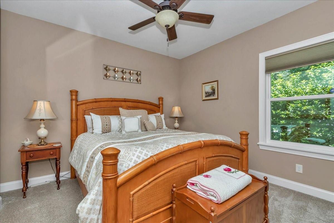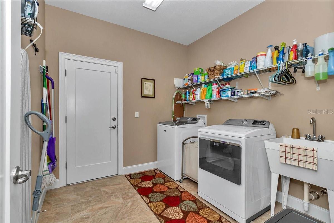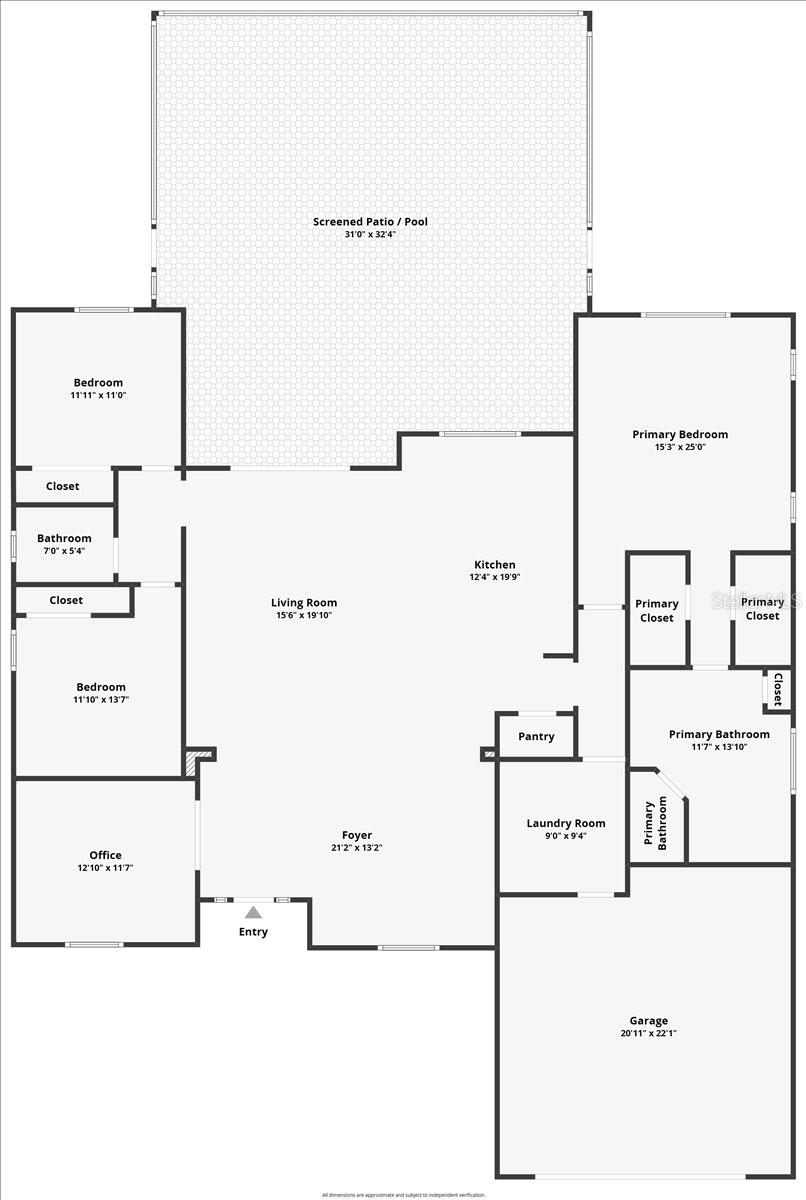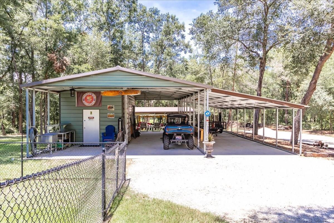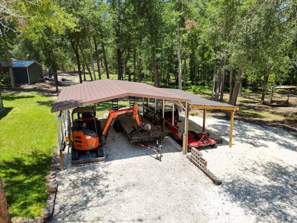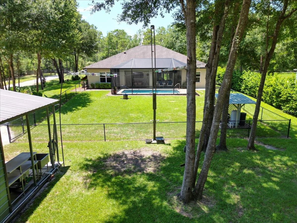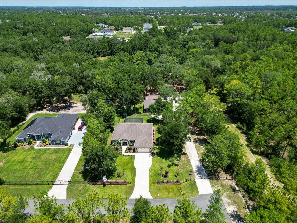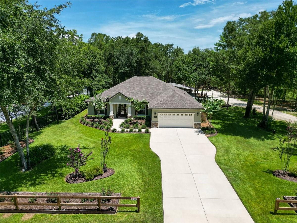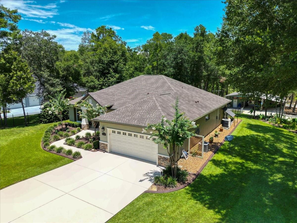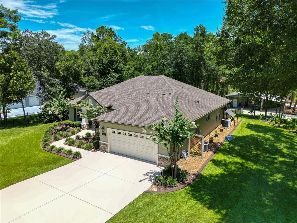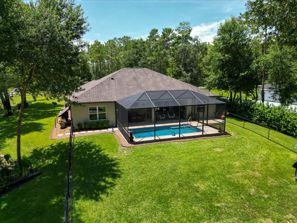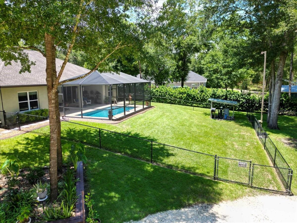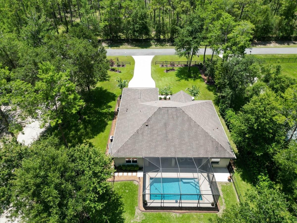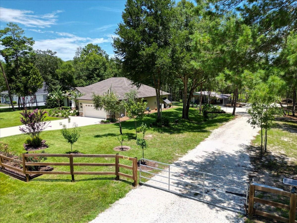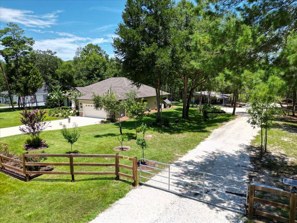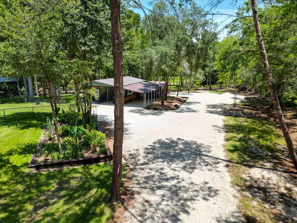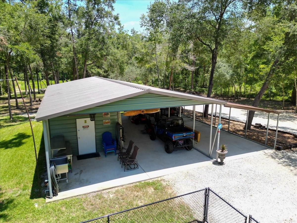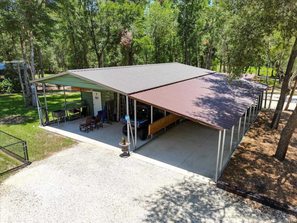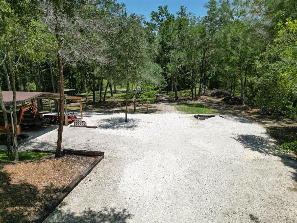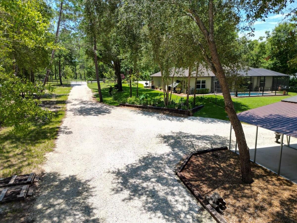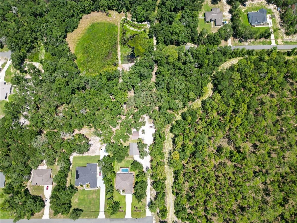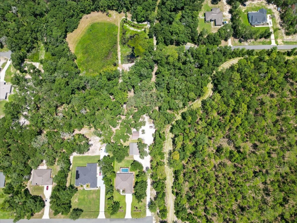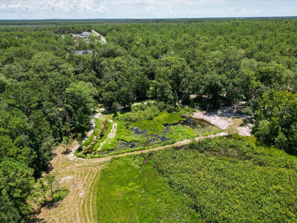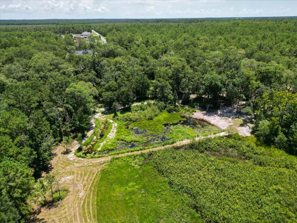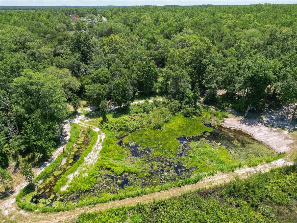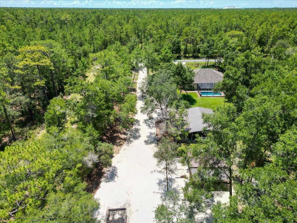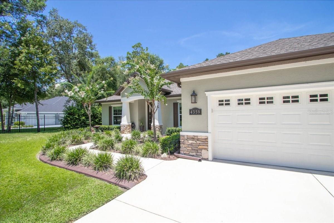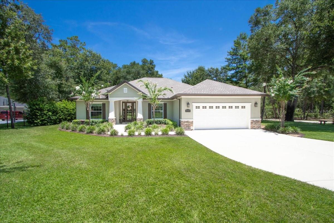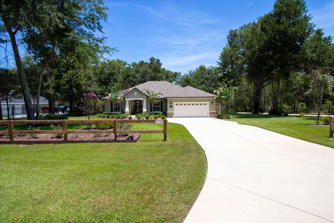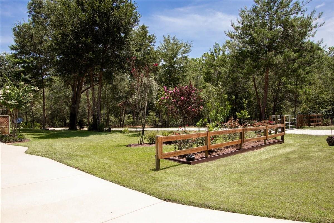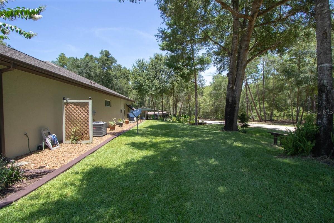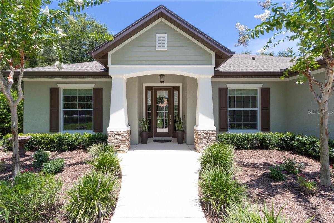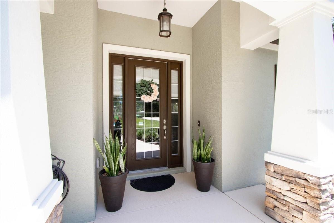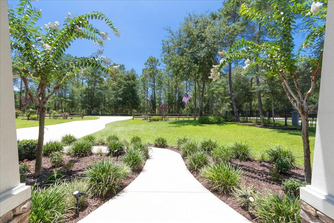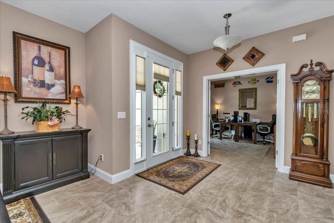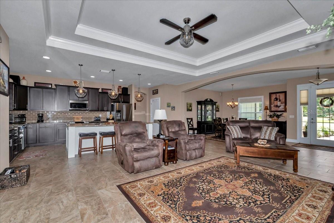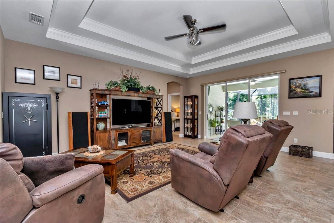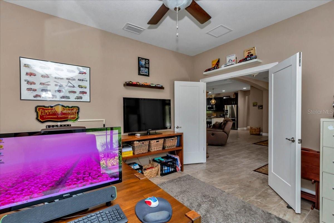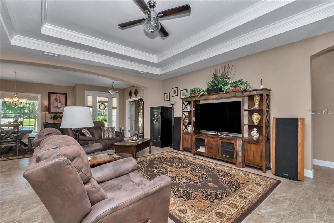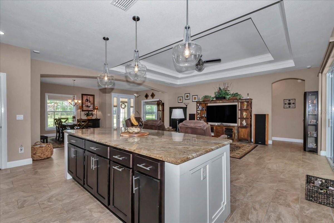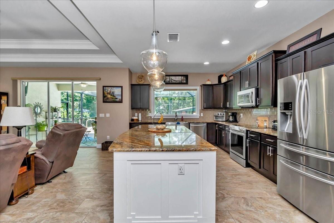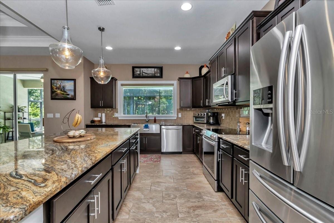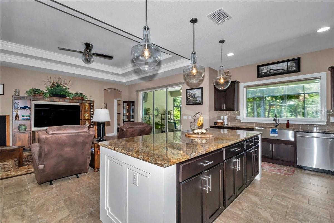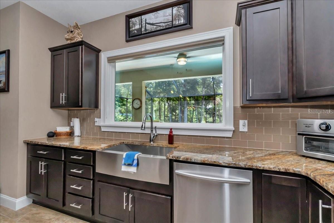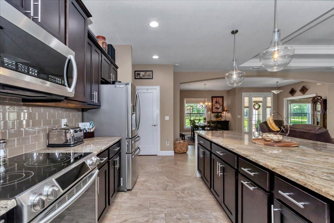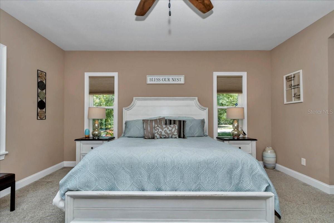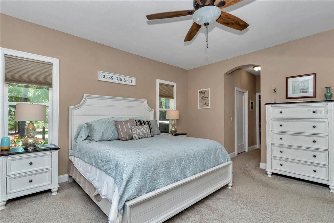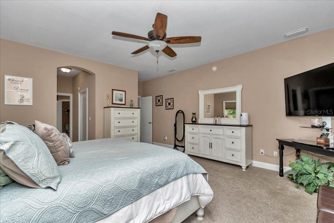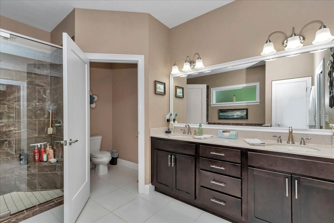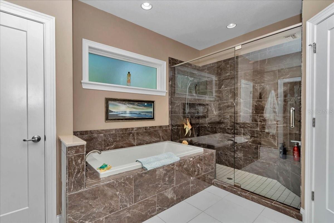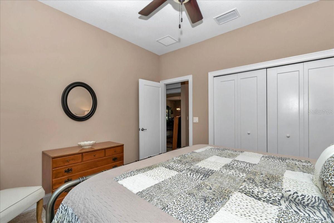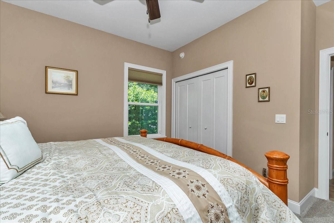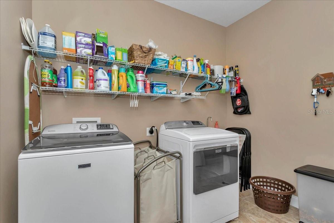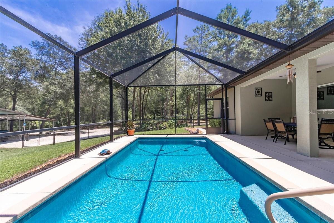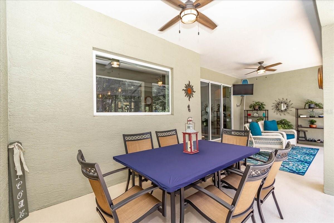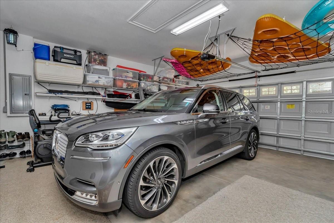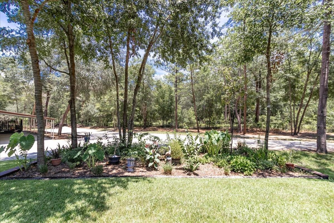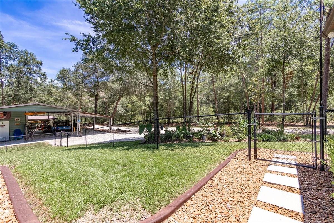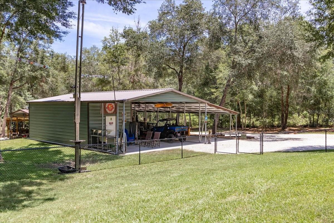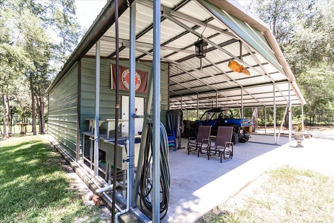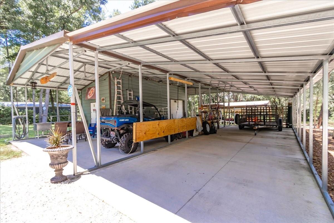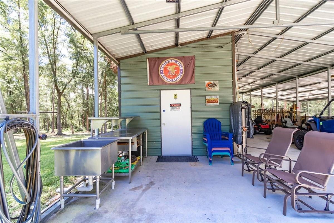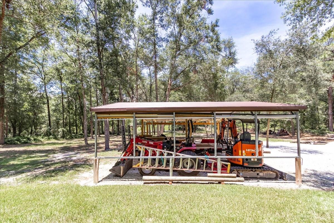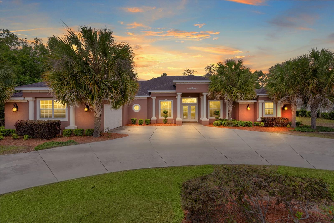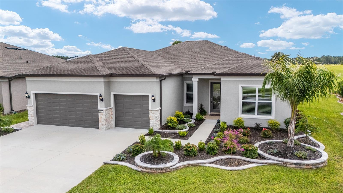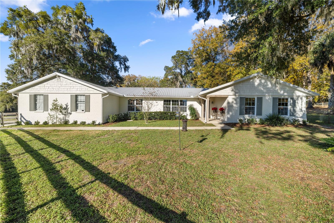PRICED AT ONLY: $734,900
Address: 4359 117th Place, OCALA, FL 34476
Description
Looking for some privacy but still in town??? Look no further! Price reduced! Priced below appraisal for quick sale! Buy this home with instant equity! Welcome to this custom built, meticulously maintained & move in ready home nestled on 8. 75 acres in a serene & private setting, located directly on the florida greenway preserve. This one owner estate offers beautiful finishes, thoughtful design & the freedom of no hoaperfect for those seeking privacy & flexibility. This 2018 built, well designed open concept, split floor plan features 3 bedrooms, 2 bathrooms, and a spacious officeideal for remote work, additional bedroom or den. Inside, youll find 9 foot ceilings throughout, a striking double tray ceiling in the great room, arched hallways, ceiling fans w/integrated lighting, wood cased double paned windows w/custom window shades, wood cased custom doors, 6 inch baseboards & timeless architectural elements. There is an alarm system, exterior lighting, water softener & water filter as well. The heart of the home is the gourmet kitchen, showcasing a massive center island w/custom pendant lighting, granite countertops, tile backsplash, stainless steel farmhouse sink, stainless steel appliances, solid wood cabinetry w/designer hardware & a large closet pantry. A large window provides peaceful backyard views. The spacious primary suite features dual walk in closets w/pocket doors & a spa like ensuite w/soaking tub, large tiled glass enclosed shower, dual vanities, linen closet & private water closet. Two spacious secondary bedrooms (can each accommodate a king bed) share a full bathroom w/tub shower combo w/glass doors & a linen closet. Laundry is a breeze in the oversized interior laundry room w/utility sink. A spacious 2 car attached garage, equipped w/built in shelving, water line for icemaker, remote garage door opener & keyless entry. Step outside & enjoy the florida lifestyle w/screen enclosed, heated saltwater pool, covered lanai w/dual ceiling fans & gorgeous views of the pond, wooded property & surrounding nature. You will find this area very private & will appreciate the mature & meticulously maintained landscaping complete w/custom concrete curbing & an automatic irrigation system. Outbuildings & land features a gravel driveway to the back w/automatic electric gate & remotes, a large 40' x 44' outbuilding w/metal roof, concrete floor, including a 12' x 30' integrated work shop w/roll up & walk in doors, water, electric & a 30 amp generator hookup. An additional 24' x 25' metal pole barn w/gravel base & 9' x 24' lean to is located directly behind the main outbuilding for convenient additional storage and/or work space. Plenty of room for all of your boats, utv's, rv's, equipment, etc. The home & outbuildings sit on approximately 2 acres; an additional 2 acres include a pond/marsh area & the remaining acreage is wooded w/cleared trailsperfect for hiking, utv adventures & peaceful nature walks. Situated on a quiet private, paved road, lined with custom homes & bordering the expansive greenway preserve, this exceptional property offers unmatched privacy, tranquility & natural beautyjust minutes from hwy 200, i 75, hwy 484, shopping, dining, medical facilities & all that ocala has to offer. This is a truly one of a kind propertyschedule your private tour today & discover the perfect blend of luxury, freedom & nature inspired living.
Property Location and Similar Properties
Payment Calculator
- Principal & Interest -
- Property Tax $
- Home Insurance $
- HOA Fees $
- Monthly -
For a Fast & FREE Mortgage Pre-Approval Apply Now
Apply Now
 Apply Now
Apply Now- MLS#: OM706071 ( Residential )
- Street Address: 4359 117th Place
- Viewed: 94
- Price: $734,900
- Price sqft: $232
- Waterfront: No
- Year Built: 2018
- Bldg sqft: 3162
- Bedrooms: 3
- Total Baths: 2
- Full Baths: 2
- Garage / Parking Spaces: 8
- Days On Market: 58
- Acreage: 8.75 acres
- Additional Information
- Geolocation: 29.052 / -82.1943
- County: MARION
- City: OCALA
- Zipcode: 34476
- Subdivision: Ocala Waterway Estate
- Elementary School: Hammett Bowen Jr. Elementary
- Middle School: Liberty Middle School
- High School: West Port High School
- Provided by: CB/ELLISON RLTY WEST
- Contact: Vicki Whetsell
- 352-854-9717

- DMCA Notice
Features
Building and Construction
- Builder Model: FREEDOM
- Builder Name: TRIPLE CROWN BUILDERS
- Covered Spaces: 0.00
- Exterior Features: Lighting, Private Mailbox, Rain Gutters, Sliding Doors, Storage
- Fencing: Board, Chain Link, Fenced
- Flooring: Carpet, Tile
- Living Area: 2297.00
- Other Structures: Other, Storage, Workshop
- Roof: Shingle
Property Information
- Property Condition: Completed
Land Information
- Lot Features: Cleared, Conservation Area, In County, Irregular Lot, Landscaped, Oversized Lot, Private, Sloped, Paved, Unincorporated
School Information
- High School: West Port High School
- Middle School: Liberty Middle School
- School Elementary: Hammett Bowen Jr. Elementary
Garage and Parking
- Garage Spaces: 2.00
- Open Parking Spaces: 0.00
- Parking Features: Boat, Covered, Driveway, Garage Door Opener, Golf Cart Parking, Oversized, RV Carport, RV Access/Parking, Workshop in Garage
Eco-Communities
- Pool Features: Fiber Optic Lighting, Gunite, Heated, Lighting, Salt Water, Screen Enclosure, Tile
- Water Source: Well
Utilities
- Carport Spaces: 6.00
- Cooling: Central Air
- Heating: Central, Electric, Heat Pump
- Pets Allowed: Cats OK, Dogs OK
- Sewer: Septic Tank
- Utilities: BB/HS Internet Available, Cable Available, Electricity Connected, Phone Available, Sewer Connected, Underground Utilities, Water Connected
Finance and Tax Information
- Home Owners Association Fee: 0.00
- Insurance Expense: 0.00
- Net Operating Income: 0.00
- Other Expense: 0.00
- Tax Year: 2024
Other Features
- Appliances: Dishwasher, Electric Water Heater, Exhaust Fan, Microwave, Range, Refrigerator, Water Filtration System, Water Softener
- Country: US
- Furnished: Unfurnished
- Interior Features: Ceiling Fans(s), High Ceilings, Kitchen/Family Room Combo, Living Room/Dining Room Combo, Open Floorplan, Solid Wood Cabinets, Split Bedroom, Stone Counters, Thermostat, Tray Ceiling(s), Walk-In Closet(s), Window Treatments
- Legal Description: SEC 34 TWP 16 RGE 21 PLAT BOOK UNR PAGE 254 OCALA WATERWAY ESTATES LOT 352 E 1/16 OF S 1/4 OF N 1/2 OF SW 1/4 OF SEC 34 & LOTS 302.303.304.321.322.323
- Levels: One
- Area Major: 34476 - Ocala
- Occupant Type: Owner
- Parcel Number: 3579-001-352
- Possession: Close Of Escrow, Negotiable
- Style: Craftsman
- View: Trees/Woods, Water
- Views: 94
- Zoning Code: R1
Nearby Subdivisions
Ag Non Sub
Bahia Oaks
Bent Tree
Bent Tree Ph I
Bridle Run
Brookhaven
Brookhaven Ph 1
Brookhaven Ph 2
Brookhaven Phase 1
Cherrywood Estate
Cherrywood Estates
Cherrywood Estates Ph 04
Cherrywood Preserve
Cherrywood Preserve Ph 1
Copperleaf
Countryside Farms
Countryside Farms Ocala
Countryside Farms Of Ocala
Emerald Point
Equine Estates
Freedom Crossings
Freedom Crossings Preserve
Freedom Xings Preserve Ph 1
Freedom Xings Preserve Ph 2
Green Turf Acres
Greystone Hills
Greystone Hills Ph 2
Greystone Hills Ph One
Greystone Hills Ph Two
Hamblen
Hardwood Trls
Harvest Meadow
Hidden Lake
Hidden Lake 04
Hidden Lake Un 01
Hidden Lake Un 04
Hidden Lk Un Iv
Indigo East
Indigo East Ph 01 Un Aa
Indigo East Ph 01 Un Gg
Indigo East Ph 1 Un Gg
Indigo East Ph 1 Uns Aa Bb
Indigo East Ph I Un Gg
Indigo East South Duplex
Indigo East South Ph 1
Indigo East South Ph 4
Indigo East South Ph Ii Iii
Indigo East Un A-a Ph 01
Indigo East Un Aa Ph 01
Jb Ranch
Jb Ranch Ph 01
Jb Ranch Sub Ph 2a
Kingsland Cntry
Kingsland Country Estate
Kingsland Country Estate Marco
Kingsland Country Estateforest
Kingsland Country Estatemarco
Kingsland Country Estates
Kingsland Country Estates For
Kingsland Country Estates Fore
Kingsland Country Estates Unit
Kingsland Country Estates Whis
Lexington Downs
Magnolia Manor
Majestic Oaks
Majestic Oaks Fourth Add
Majestic Oaks Second Add
Marco Polo Village
Marco Polo Village Ii
Marion Landing
Marion Landing Un 03
Marion Lndg 02
Marion Lndg Un 02
Marion Lndg Un 03
Marion Ranch
Marion Ranch Phases 3 And 4
Meadow Glen Un 5
Meadow Glenn
Meadow Glenn Un 05
Meadow Glenn Un 2
Meadow Glenn Un 3b
Meadow Glenn Un 5
Meadow Rdg
Non Sub
None
Not Applicable
Not On List
Oak Acres
Oak Ridge Estate
Oak Run
Oak Run Baytree Greens
Oak Run Country Club
Oak Run Crescent Oaks
Oak Run Eagles Point
Oak Run Fairway Oaks
Oak Run Fairways Oaks
Oak Run Fountains
Oak Run Golf Country Club
Oak Run Golfview B
Oak Run Hillside
Oak Run Laurel Oaks
Oak Run Preserve Un A
Oak Run The Fountains
Oak Run The Preserve
Oak Runpreserve Un A
Oaks At Ocala Crossings South
Oaks/ocala Xings South Ph 2
Oaks/ocala Xings South Ph Two
Oaksocala Xings South Ph 1
Oaksocala Xings South Ph 2
Oaksocala Xings South Ph Two
Ocala Crossings S Phase 2
Ocala Crossings South
Ocala Crossings South Ph 2
Ocala Crossings South Phase Tw
Ocala Waterway
Ocala Waterway Estate
Ocala Waterway Estates
Ocala Xings South Ph One
Other
Palm Cay
Palm Cay Un 02
Pioneer Ranch
Pioneer Ranch Phase 1
Pioneer Ranch Welton
Pioner Ranch Welton
Redding Hammock
Sandy Pines
Seasons At Aurora Oaks
Sevilla Estate
Shady Hills Estates
Shady Hills Park South
Spruce Creek
Spruce Creek 02
Spruce Creek 03
Spruce Creek 04
Spruce Creek I
Spruce Crk 03
Stone Creek
Summit 02
Sun Country Estate
Wingspread Farms
Woods Mdws East
Woods Mdws Estates Add 02
Woods And Meadows Estates 1st
Similar Properties
Contact Info
- The Real Estate Professional You Deserve
- Mobile: 904.248.9848
- phoenixwade@gmail.com
