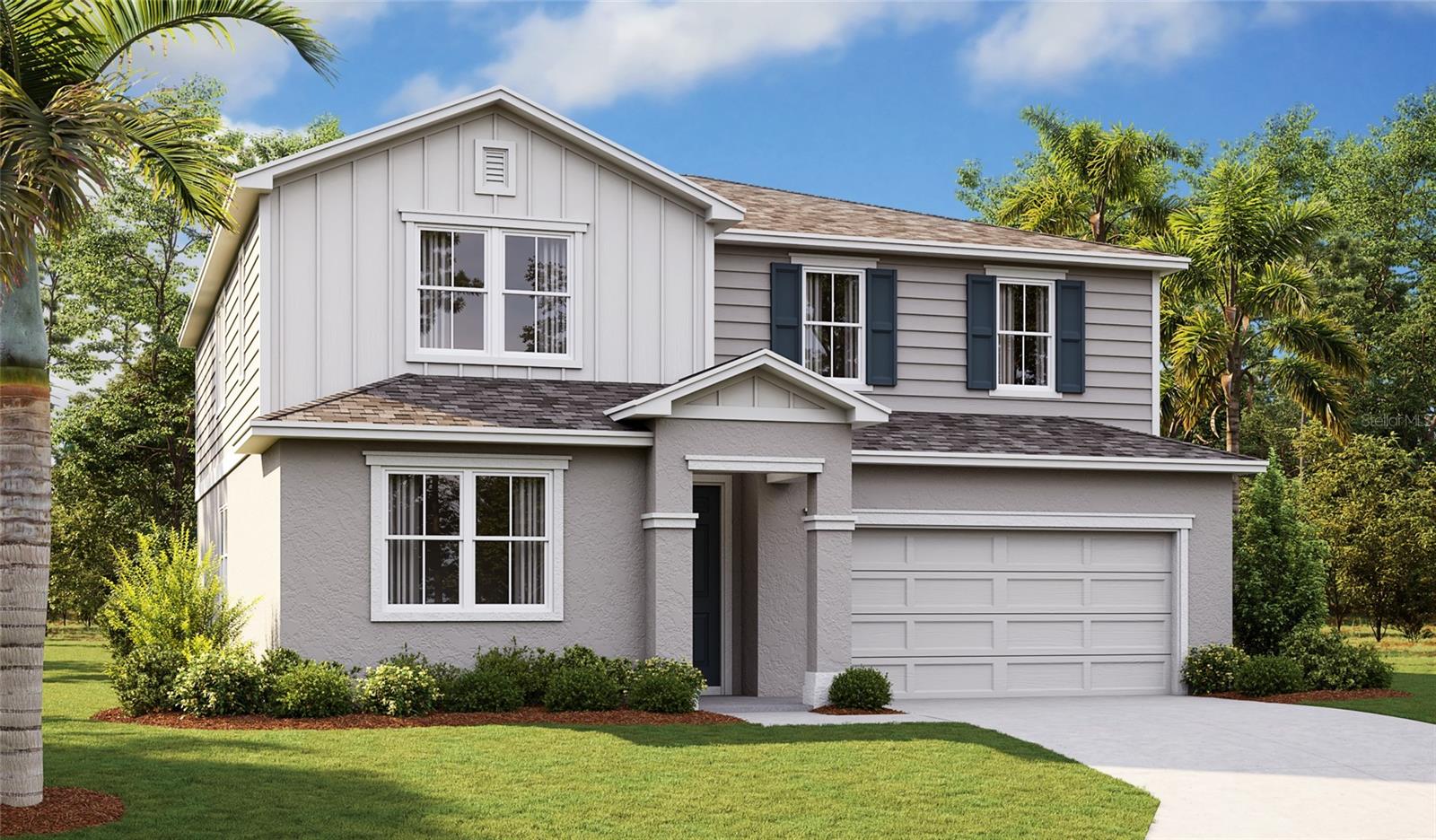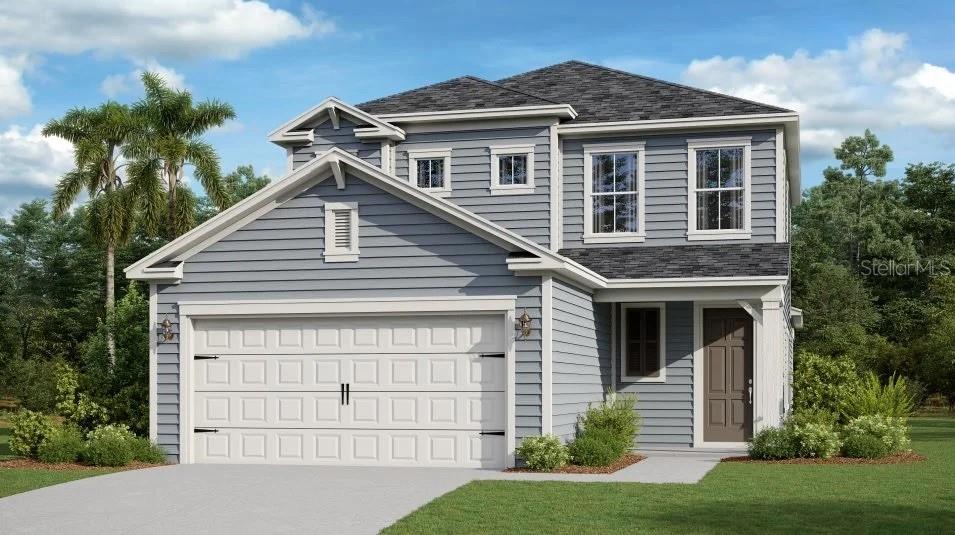PRICED AT ONLY: $362,000
Address: 8611 49th Circle, OCALA, FL 34476
Description
SMART HOME located Greystone Hills Phase 1 in a gated neighborhood with a pool and clubhouse. With 4 bedrooms and 2.5 baths, this DR Horton Lantana MODEL home is one story, concrete block that has an open concept floor plan, featuring a spacious kitchen overlooking large living and dining areas. Sliding glass doors lead to the covered lanai and the partially fenced back yard. Wainscot and wood lattice decorative woodwork throughout the house add visual appeal. Large windows throughout for natural light, upgraded ceramic tile floors, dark, solid wood cabinets throughout and granite in kitchen and baths. Kitchen has a large pantry, stainless door pulls on cabinets, stainless steel dishwasher, range, garbage disposal, microwave and fixtures and a kitchen island with breakfast bar large enough for 4 bar stools. Eat in kitchen accommodates a table for 8 10. Spacious foyer entryway at front door has space for a coat rack or table and leads to the 2 front bedrooms, a full bath, separate laundry room with shelving and garage access and a half bath conveniently located for guests. The 4th bedroom can also be used as an office/den. and has a decorative brick wall. All bedrooms have large windows complete with window treatment. Primary bedroom is located at the back of the house and has 2 walk in closets and an ensuite bathroom with dual sinks, separate soaking tub, granite countertop, wood cabinets and lots of storage. Upgrades in the primary bedroom include panel molding and lattice woodwork decorative trim. The SMART features include smart alarm, smart doorbell with camera and sensor, smart lock, smart thermostat and smart plug. Home includes a whole house AO Smith water filtration system with a water softener. The wider garage has room on the sides for storage or bikes and there is room to park an extra long vehicle or have room for a workbench or hobby space. Driveway and street parking. This gated community is close to schools, restaurants, shopping, and medical. Easy access to Hwy 200 and Hwy 75.
Property Location and Similar Properties
Payment Calculator
- Principal & Interest -
- Property Tax $
- Home Insurance $
- HOA Fees $
- Monthly -
For a Fast & FREE Mortgage Pre-Approval Apply Now
Apply Now
 Apply Now
Apply Now- MLS#: OM706664 ( Residential )
- Street Address: 8611 49th Circle
- Viewed: 23
- Price: $362,000
- Price sqft: $144
- Waterfront: No
- Year Built: 2020
- Bldg sqft: 2518
- Bedrooms: 4
- Total Baths: 3
- Full Baths: 2
- 1/2 Baths: 1
- Garage / Parking Spaces: 2
- Days On Market: 27
- Additional Information
- Geolocation: 29.0963 / -82.2027
- County: MARION
- City: OCALA
- Zipcode: 34476
- Subdivision: Greystone Hills Ph One
- Elementary School: Hammett Bowen Jr. Elementary
- Middle School: Liberty Middle School
- High School: West Port High School
- Provided by: NEXT GENERATION REALTY OF MARION COUNTY LLC
- Contact: Jennifer Fraunfelter
- 352-342-9730

- DMCA Notice
Features
Building and Construction
- Builder Model: Lantana
- Builder Name: Dr Horton
- Covered Spaces: 0.00
- Exterior Features: Garden, Lighting, Rain Gutters, Sprinkler Metered
- Flooring: Carpet, Ceramic Tile
- Living Area: 2053.00
- Roof: Shingle
Property Information
- Property Condition: Completed
Land Information
- Lot Features: In County, Landscaped, Level, Paved
School Information
- High School: West Port High School
- Middle School: Liberty Middle School
- School Elementary: Hammett Bowen Jr. Elementary
Garage and Parking
- Garage Spaces: 2.00
- Open Parking Spaces: 0.00
- Parking Features: Driveway, Garage Door Opener
Eco-Communities
- Water Source: Public
Utilities
- Carport Spaces: 0.00
- Cooling: Central Air, Humidity Control
- Heating: Central, Electric
- Pets Allowed: Yes
- Sewer: Public Sewer
- Utilities: Electricity Connected, Public, Sprinkler Meter
Amenities
- Association Amenities: Gated, Pool
Finance and Tax Information
- Home Owners Association Fee: 100.00
- Insurance Expense: 0.00
- Net Operating Income: 0.00
- Other Expense: 0.00
- Tax Year: 2024
Other Features
- Appliances: Convection Oven, Dishwasher, Disposal, Dryer, Electric Water Heater, Exhaust Fan, Freezer, Ice Maker, Microwave, Refrigerator, Washer, Water Filtration System, Water Softener
- Association Name: VINE MANAGEMENT OF OCALA LLC
- Association Phone: 844-452-8463
- Country: US
- Interior Features: Built-in Features, Ceiling Fans(s), Eat-in Kitchen, Open Floorplan, Smart Home, Solid Wood Cabinets, Thermostat, Vaulted Ceiling(s), Walk-In Closet(s)
- Legal Description: SEC 16 TWP 16 RGE 21 PLAT BOOK 014 PAGE 011 GREYSTONE HILLS PHASE ONE BLK D LOT 4
- Levels: One
- Area Major: 34476 - Ocala
- Occupant Type: Owner
- Parcel Number: 35627-004-04
- Possession: Close Of Escrow
- Views: 23
- Zoning Code: PUD
Nearby Subdivisions
Ag Non Sub
Bahia Oaks
Bahia Oaks Un 05
Bent Tree
Bent Tree Ph I
Bridle Run
Brookhaven
Brookhaven Ph 1
Brookhaven Ph 2
Brookhaven Phase 1
Calesa Township
Cherrywood Estate
Cherrywood Estates
Cherrywood Estates Ph 04
Cherrywood Preserve
Cherrywood Preserve Ph 1
Cooperleaf
Copperleaf
Countryside Farms
Countryside Farms Ocala
Countryside Farms Of Ocala
Countryside Farmsocala
Emerald Point
Equine Estates
Fountainsoak Run Ph 02
Fountainsoak Run Ph I
Freedom Crossing Preserve
Freedom Crossings
Freedom Crossings Preserve
Freedom Xings Preserve Ph 1
Freedom Xings Preserve Ph 2
Green Turf Acres
Greystone Hills
Greystone Hills Ph 2
Greystone Hills Ph One
Greystone Hills Ph Two
Hamblen
Hardwood Trls
Harvest Meadow
Hidden Lake
Hidden Lake 04
Hidden Lake Un 01
Hidden Lake Un 04
Hidden Lake Un Iv
Hidden Lk Un Iv
Indigo East
Indigo East Ph 01
Indigo East Ph 01 Un Gg
Indigo East Ph 1 Un Gg
Indigo East Ph 1 Uns Aa Bb
Indigo East Ph I Un G-g
Indigo East Ph I Un Gg
Indigo East South Ph 1
Indigo East South Ph 4
Indigo East South Ph Ii Iii
Indigo East Un Aa Ph 01
Jb Ranch
Jb Ranch Ph 01
Jb Ranch Sub Ph 2a
Kingsland Cntry
Kingsland Country Estate
Kingsland Country Estate Marco
Kingsland Country Estate-marco
Kingsland Country Estate/ Marc
Kingsland Country Estate/marco
Kingsland Country Estateforest
Kingsland Country Estatemarco
Kingsland Country Estates
Kingsland Country Estates For
Kingsland Country Estates Fore
Kingsland Country Estates Whis
Kingsland Country Estatesmarco
Lexington Downs
Magnolia Manor
Majestic Oaks
Majestic Oaks Fourth Add
Majestic Oaks Second Add
Marco Polo Village
Marco Polo Village Ii
Marion Landing
Marion Lndg 02
Marion Lndg Un 02
Marion Lndg Un 03
Marion Oaks Un 10
Marion Ranch
Marion Ranch Phases 3 And 4
Meadow Glen Un 5
Meadow Glenn
Meadow Glenn Un 05
Meadow Glenn Un 3b
Meadow Glenn Un 5
Meadow Rdg
Meadow Ridge First Add
Non Sub
None
Not Applicable
Not On List
Oak Acres
Oak Haven
Oak Manor
Oak Run
Oak Run Baytree Greens
Oak Run Country Club
Oak Run Crescent Oaks
Oak Run Eagles Point
Oak Run Fairway Oaks
Oak Run Fairways Oaks
Oak Run Golf Country Club
Oak Run Golf & Country Club
Oak Run Golfview B
Oak Run Hillside
Oak Run Laurel Oaks
Oak Run Preserve Un A
Oak Run The Fountains
Oak Run The Preserve
Oak Run Timbergate
Oak Runpreserve Un A
Oaks At Ocala Crossings South
Oaks/ocala Xings South Ph 2
Oaksocala Xings South Ph 1
Oaksocala Xings South Ph 2
Oaksocala Xings South Ph Two
Ocala Crossings S Phase 2
Ocala Crossings South
Ocala Crossings South Ph 2
Ocala Crossings South Ph One
Ocala Crossings South Phase Tw
Ocala Waterway
Ocala Waterway Estate
Ocala Waterway Estates
Ocala Xings South Ph One
On Top Of The World Indigo Eas
Other
Palm Cay
Palm Cay Un 02
Pidgeon Park
Pioneer Ranch
Pioneer Ranch Phase 1
Pioneer Ranch Welton
Pioner Ranch Welton
Redding Hammock
Sandy Pines
Seasons At Aurora Oaks
Sevilla Estate
Shady Hills Park South
Spruce Creek
Spruce Creek 02
Spruce Creek 03
Spruce Creek 04
Spruce Creek I
Spruce Crk 03
Spruce Crk 04
Spruce Crk Un 03
Summit 02
Sun Country Estate
Woods Mdws Estates Add 02
Woods & Mdws Estates Add 02
Woods And Meadows Estates 1st
Similar Properties
Contact Info
- The Real Estate Professional You Deserve
- Mobile: 904.248.9848
- phoenixwade@gmail.com
































