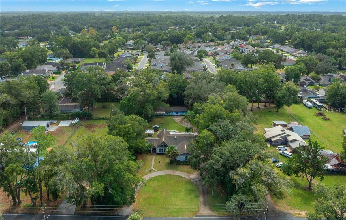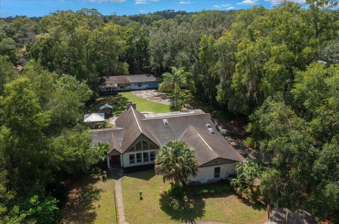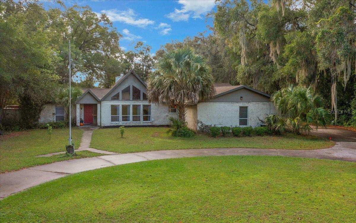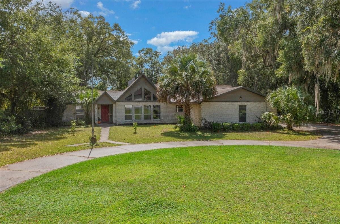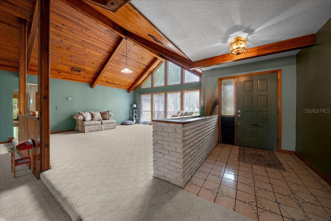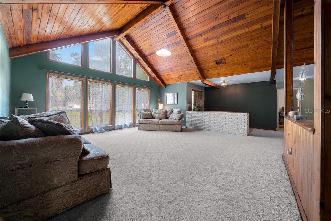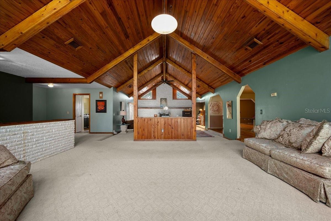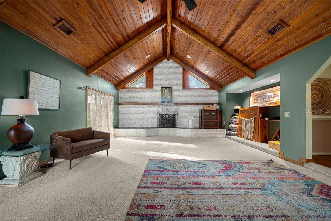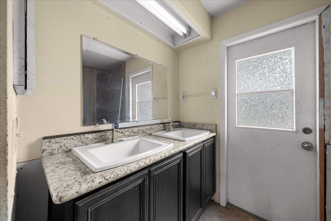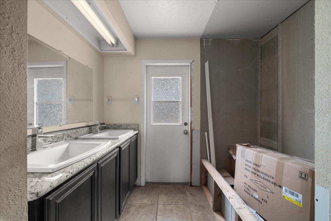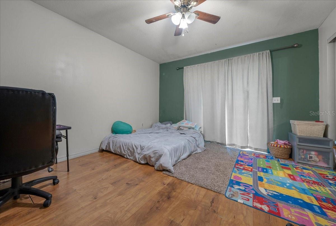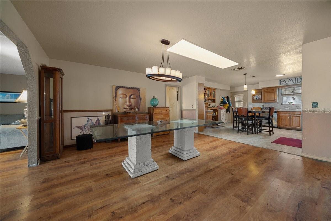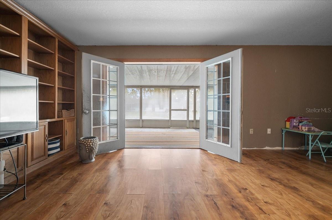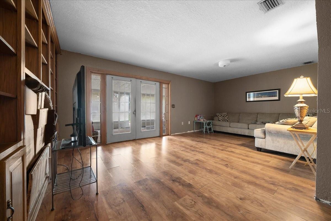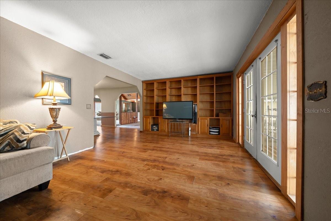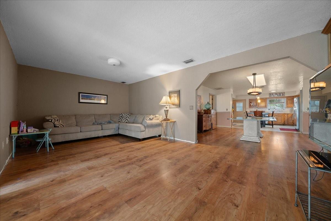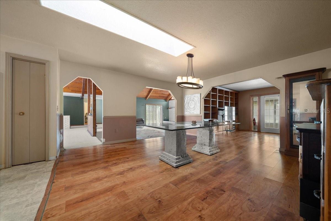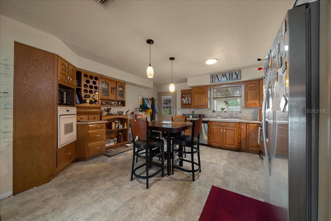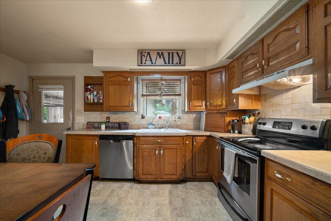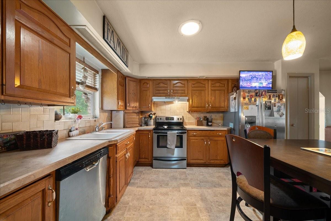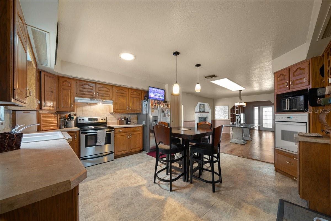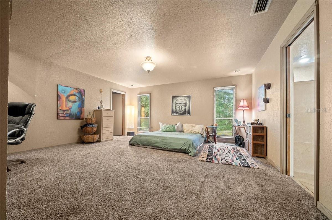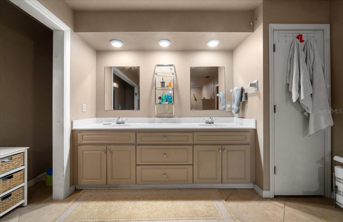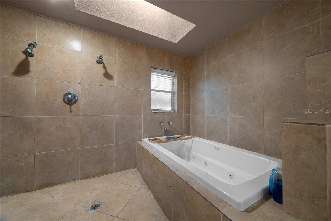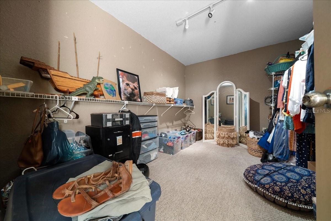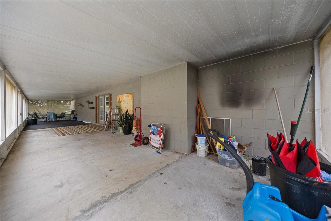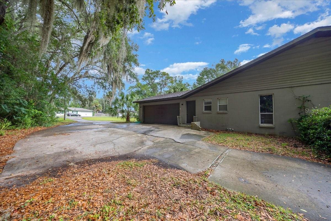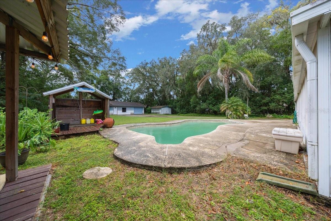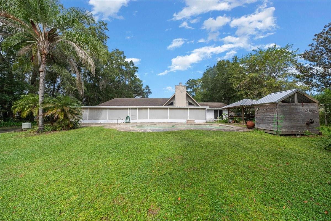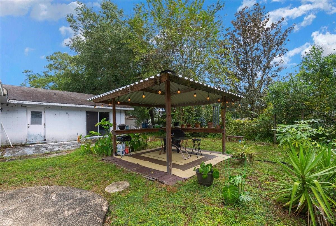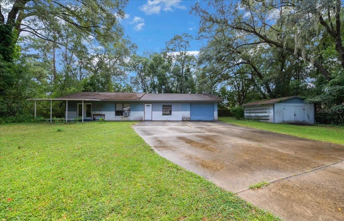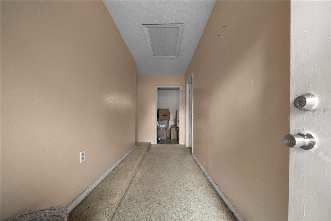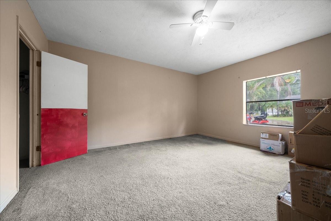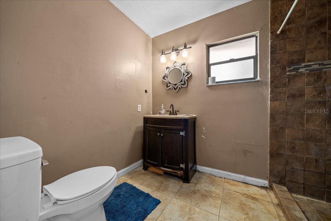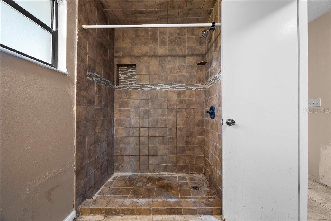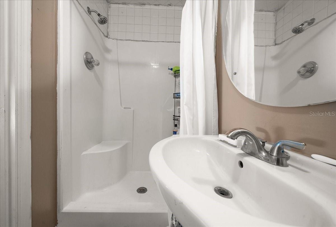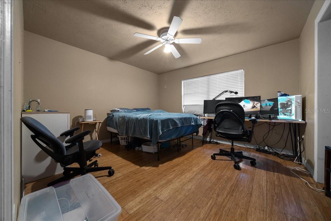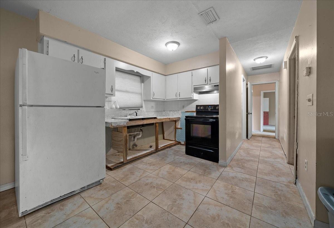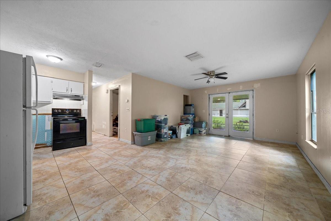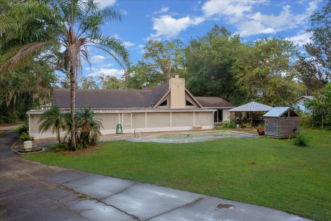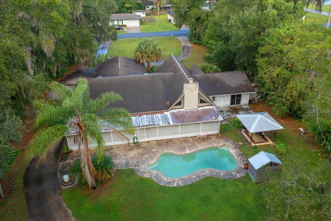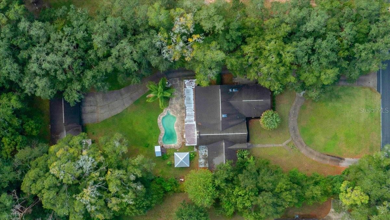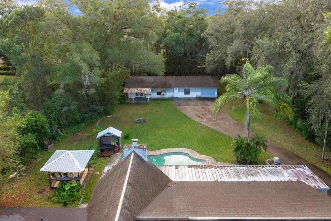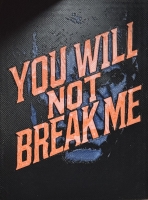PRICED AT ONLY: $579,000
Address: 4626 7th Street, OCALA, FL 34470
Description
Discover a rare opportunity to own a beautifully unique and character filled 5 bedroom, 4 bathroom pool home located right in townyet offering the peaceful privacy of country living. Nestled on a lush property, this home includes a 1,128 square foot detached in law suite with its own entranceperfect for guests, multigenerational living, or income potential as a fully functional Airbnb. Inside the main house, youll be greeted by soaring cathedral ceilings accented with gorgeous wooden beams, giving the space warmth and charm. The oversized Jacuzzi tub in the spacious primary suite is your personal retreat, perfect for relaxing after a long day. Outdoors, the property is a gardeners paradise with several garden spaces, a space for a serene pond, and a bounty of fruit bearing plants including muscadine grapes, avocados, bananas, dragon fruit, and lemon trees. Enjoy your morning coffee surrounded by the beauty of nature, all while living minutes from town amenities. Additional highlights are a private well (no water bill), a two car garage, an RV hookup, outdoor shower, a circular driveway for easy access and ample parking, and a home filled with personality, character, and special touches throughout. This isnt just a homeits a lifestyle. Whether youre looking for space to grow, room to entertain, or the opportunity to host guests or short term rentals, this property has it all. Schedule your private tour today and experience the magic for yourself!
Property Location and Similar Properties
Payment Calculator
- Principal & Interest -
- Property Tax $
- Home Insurance $
- HOA Fees $
- Monthly -
For a Fast & FREE Mortgage Pre-Approval Apply Now
Apply Now
 Apply Now
Apply Now- MLS#: OM710972 ( Residential )
- Street Address: 4626 7th Street
- Viewed: 32
- Price: $579,000
- Price sqft: $138
- Waterfront: No
- Year Built: 1985
- Bldg sqft: 4206
- Bedrooms: 5
- Total Baths: 4
- Full Baths: 4
- Garage / Parking Spaces: 2
- Days On Market: 19
- Acreage: 1.35 acres
- Additional Information
- Geolocation: 29.1931 / -82.0718
- County: MARION
- City: OCALA
- Zipcode: 34470
- Subdivision: Neighborhood 4697
- Provided by: PROFESSIONAL REALTY OF OCALA
- Contact: Steph Hopson
- 352-421-9183

- DMCA Notice
Features
Building and Construction
- Covered Spaces: 0.00
- Exterior Features: Lighting, Other
- Flooring: Carpet, Tile
- Living Area: 4206.00
- Roof: Shingle
Garage and Parking
- Garage Spaces: 2.00
- Open Parking Spaces: 0.00
Eco-Communities
- Pool Features: In Ground
- Water Source: Well
Utilities
- Carport Spaces: 0.00
- Cooling: Central Air
- Heating: Central
- Sewer: Public Sewer
- Utilities: Cable Available, Cable Connected, Electricity Available, Electricity Connected
Finance and Tax Information
- Home Owners Association Fee: 0.00
- Insurance Expense: 0.00
- Net Operating Income: 0.00
- Other Expense: 0.00
- Tax Year: 2024
Other Features
- Appliances: Dishwasher, Range, Refrigerator
- Country: US
- Interior Features: Cathedral Ceiling(s), Ceiling Fans(s), Eat-in Kitchen, Open Floorplan, Primary Bedroom Main Floor, Split Bedroom, Thermostat
- Legal Description: SEC 14 TWP 15 RGE 22 W 75 FT OF E 540 FT OF N 392 FT OF NE 1/4 OF NE 1/4 & W 75 FT OF E 465 FT OF N 392 FT OF NE 1/4 OF NE 1/4
- Levels: One
- Area Major: 34470 - Ocala
- Occupant Type: Owner
- Parcel Number: 27558-000-00
- Views: 32
- Zoning Code: R1
Nearby Subdivisions
Alderbrook
Autumn Oaks
Autumn Rdg
Belmont Pines
Bluefields
Caldwell S Add
Caldwells Add
Country Estate
Emerson Pointe
Ethans Glen
Fox Hollow
Fox Mdw Un 01
Fox Meadow
Fox Meadows
Glendale Manor
Glynwood
Golfview Add 01
Granthams Sub
Grapeland Terrace
Heritage Hills Rep
Hilldale
Hilltop Manor
Hunters Trace
Marion Oaks
Mira Mar
Neighborhood 4697
Non Sub
None
Northwood Park
Not In Subdivision
Not On List
Not On The List
Oak Hill Plantation
Oak Hill Plantation Ph 1
Oak Hill Plantation Ph 2a
Oak Hill Plantation Ph I
Oakbrook Village
Oakcrest Homesites
Ocala East Villas Un 01
Ocala Heights
Ocala Hlnds
One
Oronoque
Palm Circle
Pine Ridge
Reardon Middle Town Lts
Seymours
Seymours Sub
Silver Spgs Forest
Silver Spgs Shores Un 24
Silvercrest
Smallwood S
Spring Hlnds
Stonewood
Stonewood Villas
Summit Place
Sun Brite
Sunview Manor
Tree Hill
Victoria Station
Village North
Village Un 55
Contact Info
- The Real Estate Professional You Deserve
- Mobile: 904.248.9848
- phoenixwade@gmail.com
